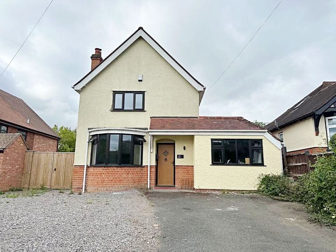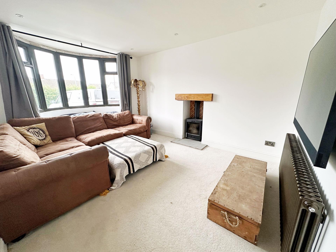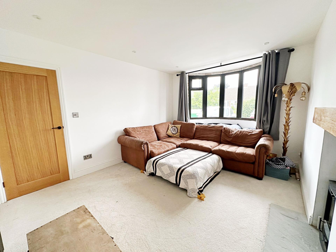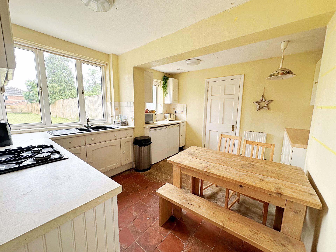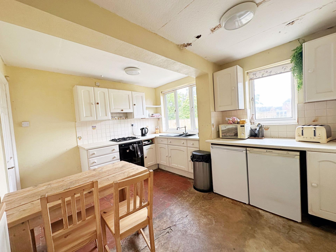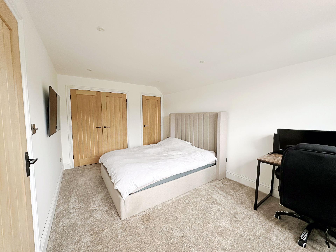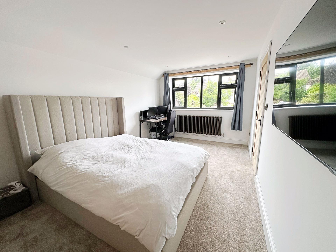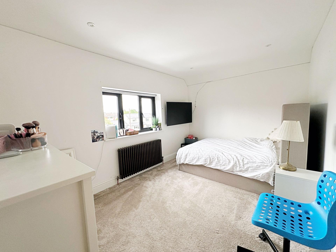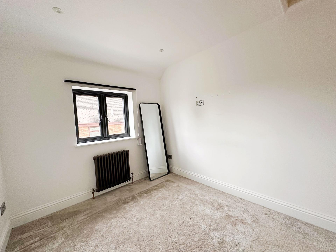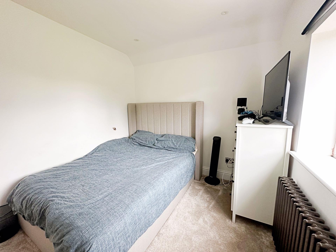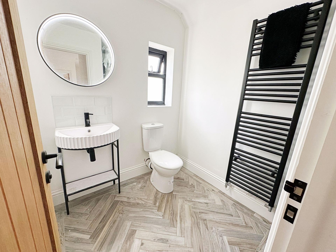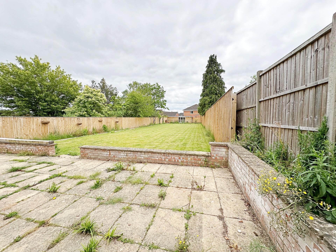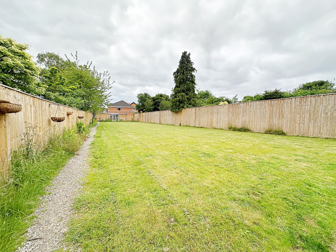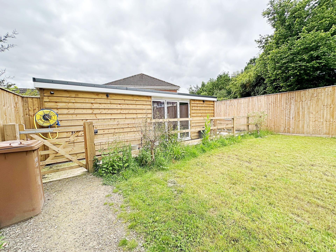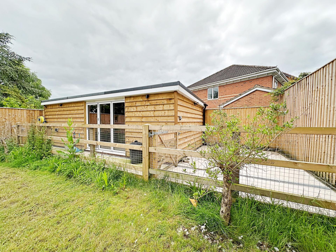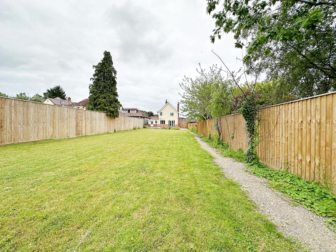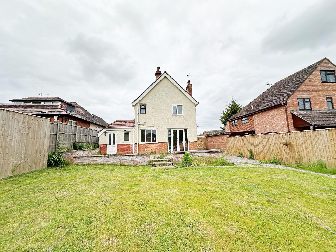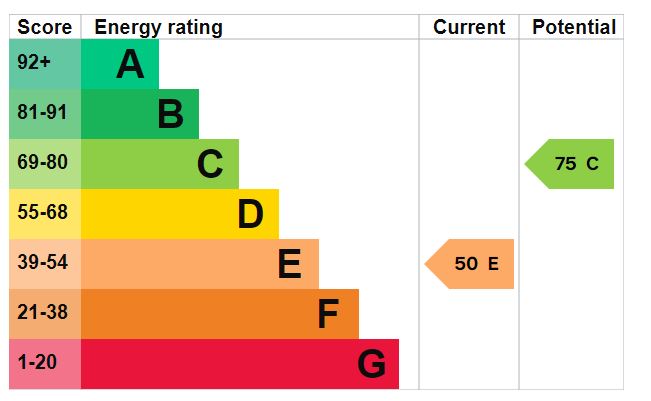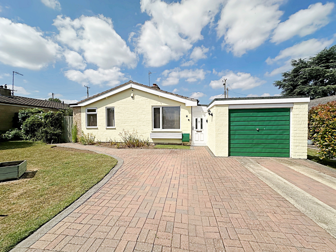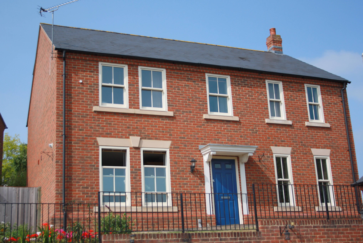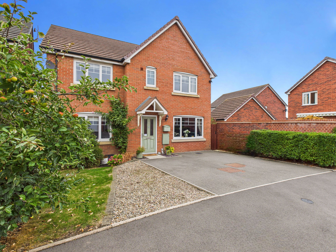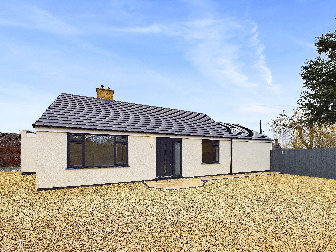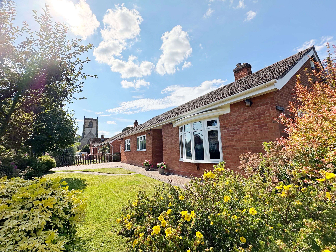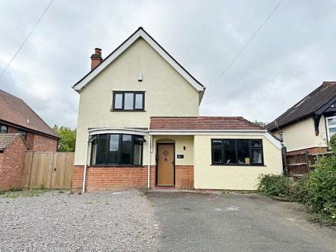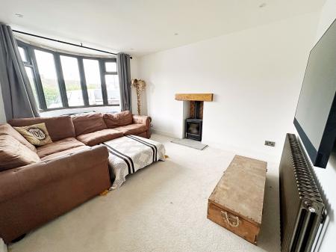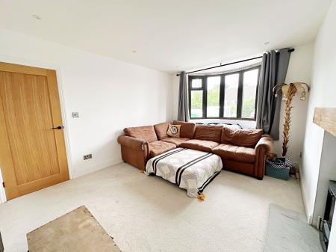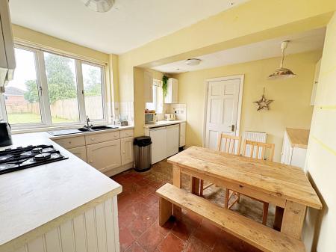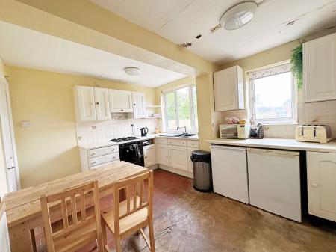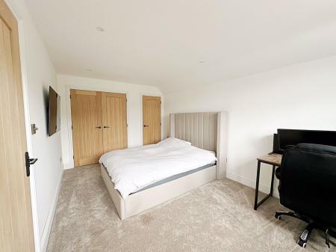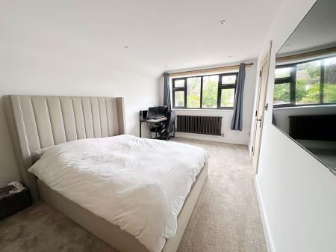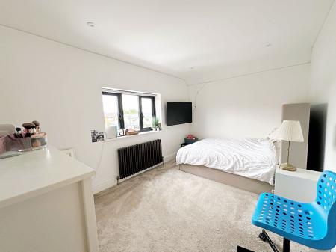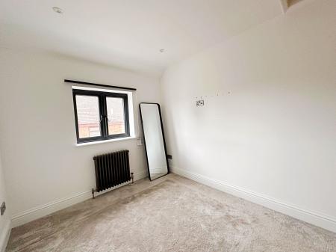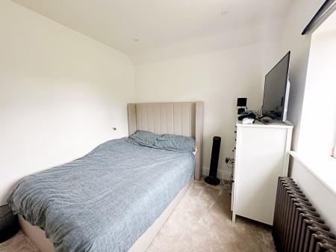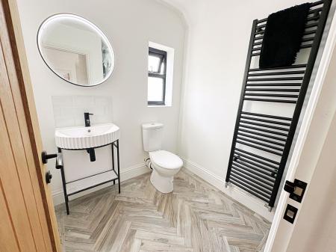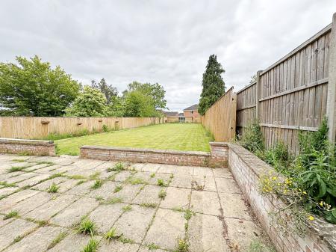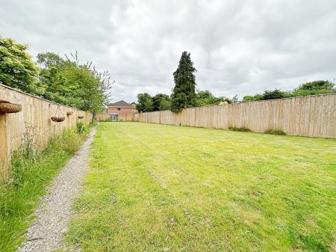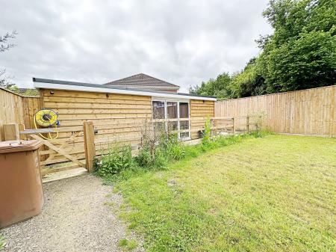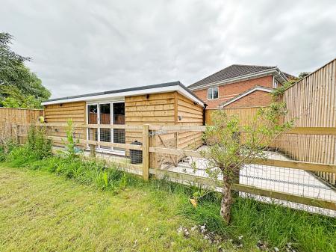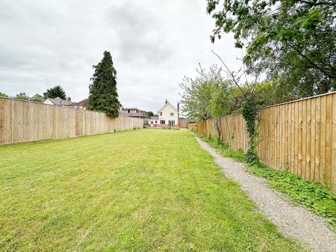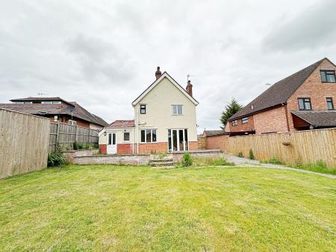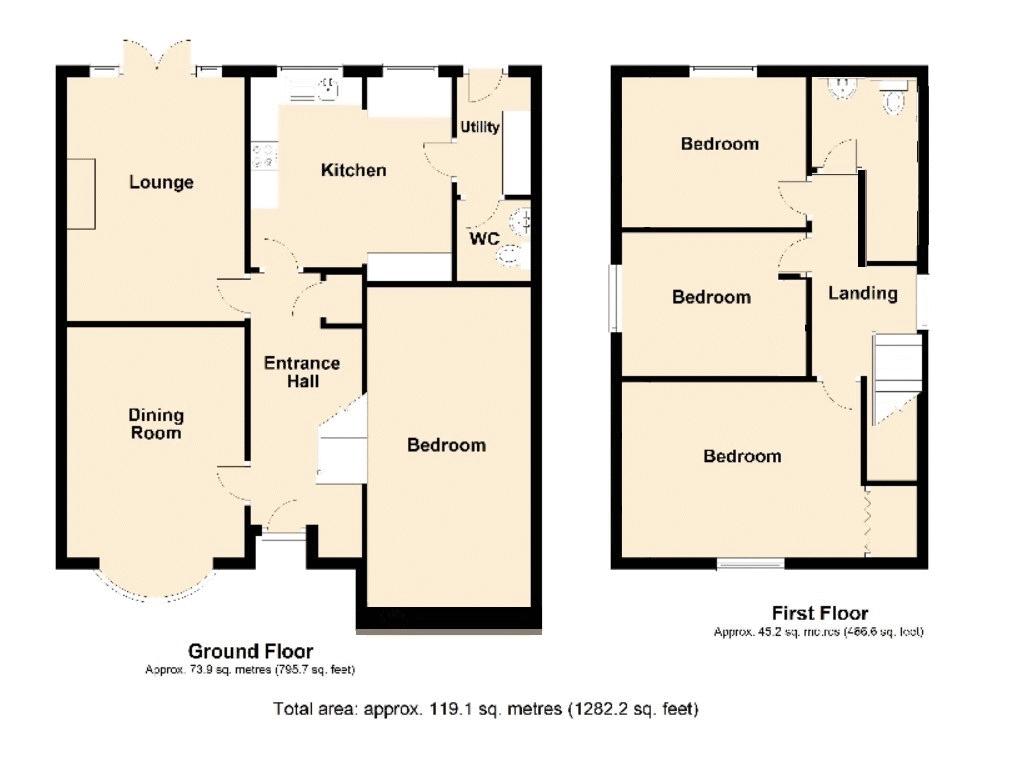- Four bedroom detached property
- Living room with multi fuel burner
- Partly renovated
- Low maintenance garden with Summer House
- Driveway with parking for several vehicles
- Sought after town location
- Planning approved for single story side and rear extensions with internal alterations
- **VIEWING AVAILBALE 7 DAYS A WEEK**
4 Bedroom House for sale in Pershore
**FOUR BEDROOM DETACHED FAMILY HOME IN A SOUGHT-AFTER LOCATION** Entrance hall; living room; dining room; kitchen; utility; w.c.; four double bedrooms; family bathroom. Garden with patio area and laid to lawn. Summer house with electric and water. Driveway for multiple vehicles. The property has been partly renovated so will require some updating. Easy access to Pershore town centre with its independent retailers, the Pershore train station, Worcester Parkways train station and excellent links to the motorway.
Front
Low maintenance driveway for multiple vehicles. Mature hedge for privacy. Double gates to rear.
Hallway
14' 11'' x 5' 11'' (4.54m x 1.80m)
Oak door to entrance hall. Doors to the living room, dining room, kitchen and bedroom one. Ladder radiator. Stairs rising to first floor.
Living room
10' 9'' x 3' 3'' (3.27m x 0.99m)
Double glazed bay window to the front aspect. Multi fuel burner with oak mantel place. Radiator. Down lights. Oak veneer door.
Dining room
13' 8'' x 10' 5'' (4.16m x 3.17m)
Double glazed French doors to the rear patio. Gas fire. Pendant light fitting. Radiator. In need of modernising.
Kitchen
12' 4'' x 11' 4'' Max (3.76m x 3.45m)
Double glazed windows to the rear garden. Range of wall and base units with work top. Tiled splash back. One and a half sink with drainer and mixer tap. Electric oven and gas hob. Space for under counter fridge and freezer. Pendant light. Radiator. In need of modernising.
Utility room
4' 3'' x 6' 7'' (1.29m x 2.01m)
Double glazed obscure wooden door to the rear patio. Space and plumbing for washing machine and tumble dryer. Work top and shelving above. Door to w.c.
W.C.
4' 4'' x 4' 4'' (1.32m x 1.32m)
Pedestal hand wash basin. Low level w.c. Partly tiled walls. Radiator.
Bedroom One
9' 7'' x 15' 4'' Min (2.92m x 4.67m)
Double glazed window to the front aspect. Double oak veneer doors to the wardrobes and single wardrobe housing the Worcester Combi boiler. Down lights. Radiator.
Bedroom Two
13' 9'' Min x 15' 4'' (4.19m x 4.67m)
Double glazed window to the front aspect. Oak veneered built in wardrobe with light. Down lights. Radiator.
Bedroom Three
10' 5'' x 8' 4'' (3.17m x 2.54m)
Double glazed window to the side aspect. Down lights. Radiator. Access to loft.
Bedroom Four
8' 7'' x 10' 5'' (2.61m x 3.17m)
Double glazed window to the rear aspect. Down lights. Radiator.
Bathroom
6' 1'' x 5' 4'' (1.85m x 1.62m)
Obscure double glazed window to the rear aspect. Pedestal hand wash basin with mixer tap. Low level w.c. Ladder radiator. Walk in mixer shower with rainfall shower, hose and jets.
Garden
Patio seating area with steps down to the lawn. Gravel area and path to the summer house which has electric and water.
Planning approval
Planning approved 27.03.23 for single story side and rear extensions with internal alterations. Works to begun before the expiration of three years from the date of this permission.
Application no: W/23/00537/HP Wychavon District Council.
Leasehold: Freehold
Council Tax Band: E
Broadband and internet information
To check broadband speeds and mobile coverage for this property please visit:
https://www.ofcom.org.uk/phones-telecoms-and-internet/advice-for-consumers/advice/ofcom-checker and enter postcode WR10 1HW
Identity Checks
Estate Agents are required by law to conduct anti-money laundering checks on all those buying a property. We have partnered with a third part supplier to undertake these, and a buyer will be sent a link to the supplier’s portal. The cost of these checks is £30 per person including VAT and is non-refundable. The charge covers the cost of obtaining relevant data, any manual checks and monitoring which may be required. This fee will need to be paid and checks completed in advance of the issuing of a memorandum of sale.
Disclaimer
All measurements are approximate and for general guidance only. Whilst every attempt has been made to ensure accuracy, they must not be relied on.
The fixtures, fittings and appliances referred to have not been tested and therefore no guarantee can be given and that they are in working order.
Internal photographs are reproduced for general information and it must not be inferred that any item shown is included with the property.
Whilst we carry out due diligence before launching a property to the market and endeavour to provide accurate information, buyers are advised to conduct their own due diligence.
Our information is presented to the best of our knowledge and should not solely be relied upon when making purchasing decisions. The responsibility for verifying aspects such as flood risk, easements, covenants and other property related details rests with the buyer.
Important Information
- This is a Freehold property.
Property Ref: EAXML9894_12405935
Similar Properties
3 Bedroom Bungalow | Offers Over £475,000
**AN EXTENDED THREE BEDROOM DETACHED BUNGALOW WITH WESTERLY FACING REAR GARDEN** Located in quiet cul-de-sac in a popula...
4 Bedroom House | Asking Price £475,000
**ANOTHER PROPERTY SOLD (stc) BY NIGEL POOLE & PARTNERS. FOR A FREE MARKET APPRAISAL CALL 01386 556506** **A NEUTRALLY P...
5 Bedroom House | Asking Price £450,000
**ANOTHER PROPERTY SOLD (stc) BY NIGEL POOLE & PARTNERS. FOR A FREE MARKET APPRAISAL CALL ** **BEAUTIFULLY PRESENTED FIV...
3 Bedroom Bungalow | Offers in excess of £485,000
**ANOTHER PROPERTY SOLD (stc) BY NIGEL POOLE & PARTNERS. FOR A FREE MARKET APPRAISAL CALL 01386 556506** **FULLY RENOVAT...
3 Bedroom Bungalow | Offers in excess of £500,000
**AN EXTREMELY WELL PRESENTED DETACHED BUNGALOW IN A SUPERB LOCATION WITH VIEWS TO THE VILLAGE CHURCH** The light and ai...
3 Bedroom Bungalow | Offers Over £500,000
**THREE BEDROOM DETACHED BUNGALOW** Entrance hall; dual aspect living room; breakfast kitchen with a separate utility ro...

Nigel Poole & Partners (Pershore)
Pershore, Worcestershire, WR10 1AA
How much is your home worth?
Use our short form to request a valuation of your property.
Request a Valuation
