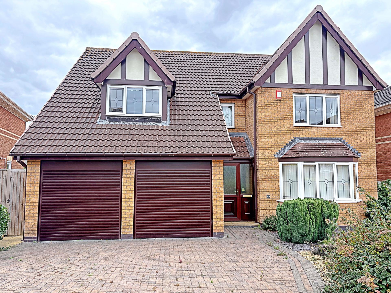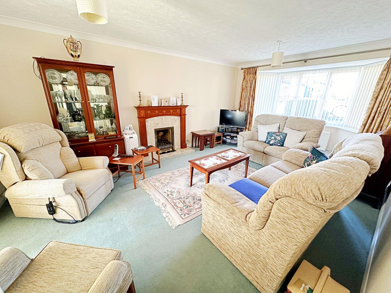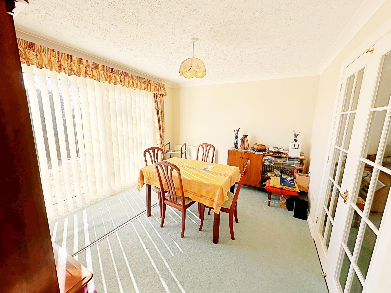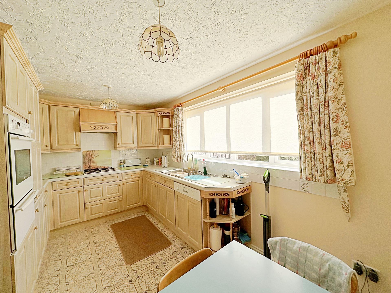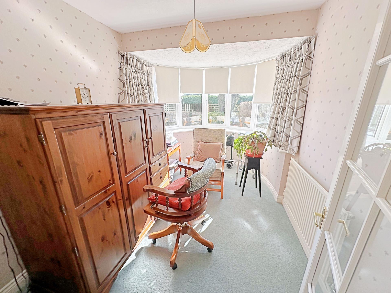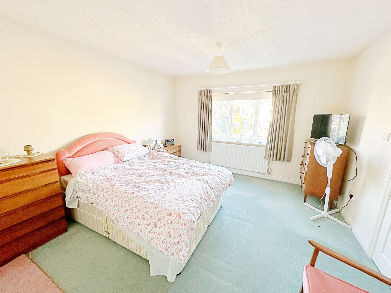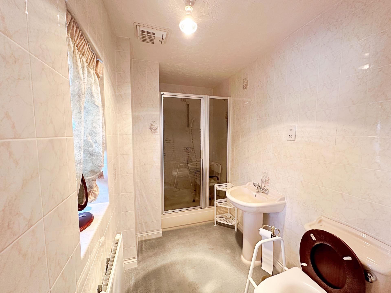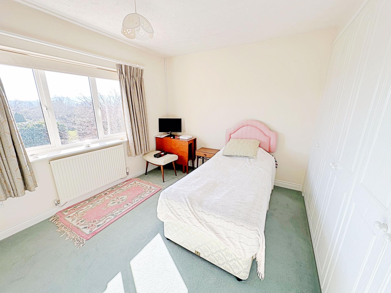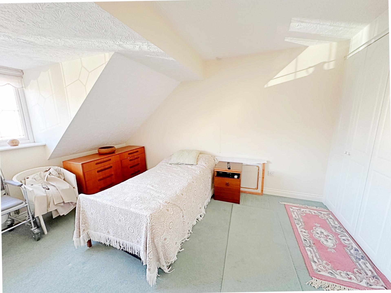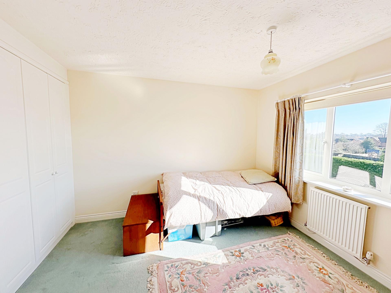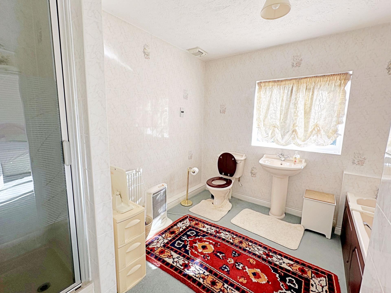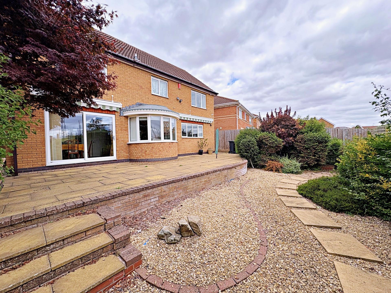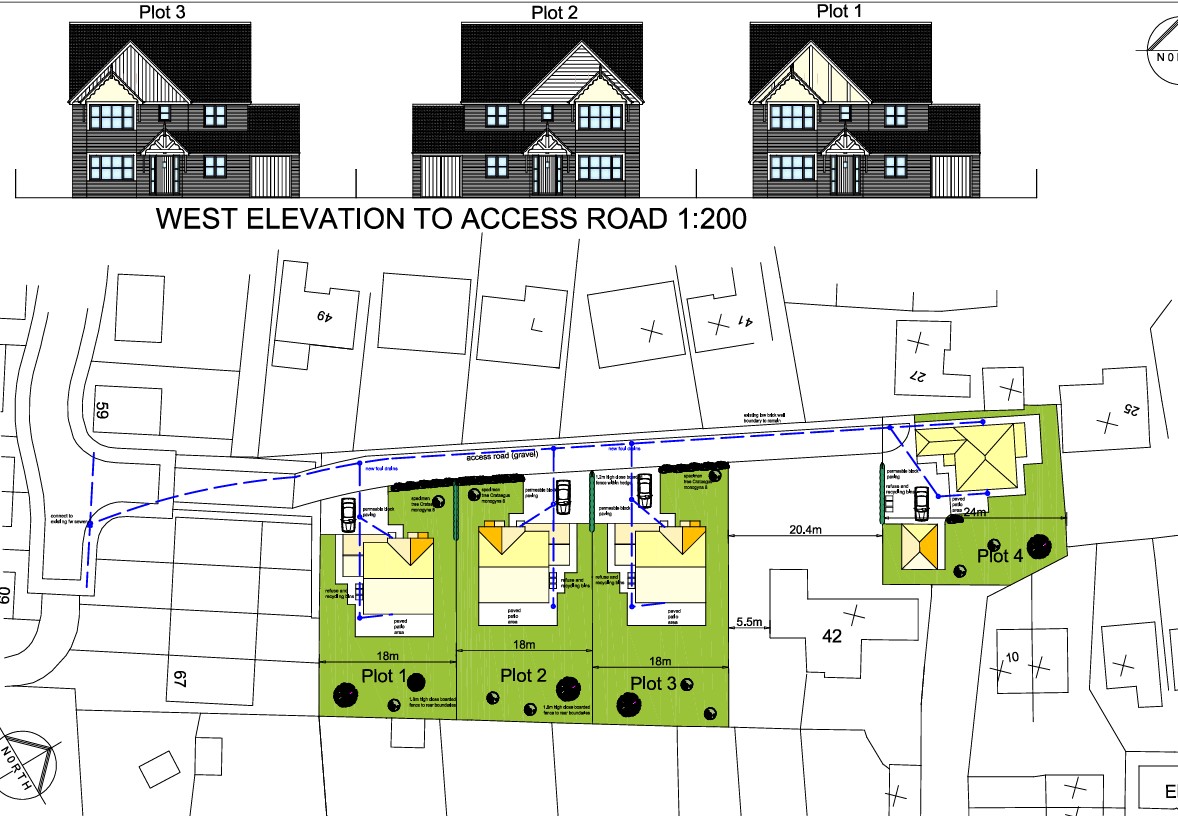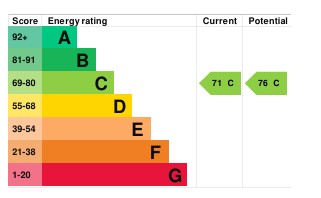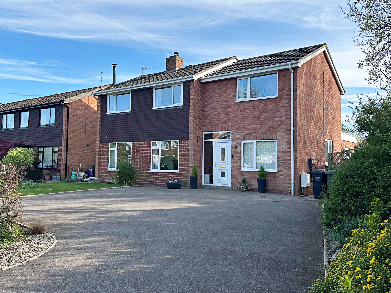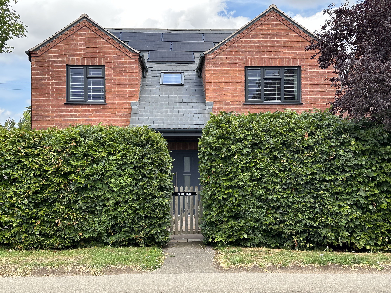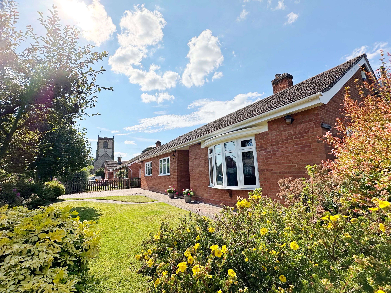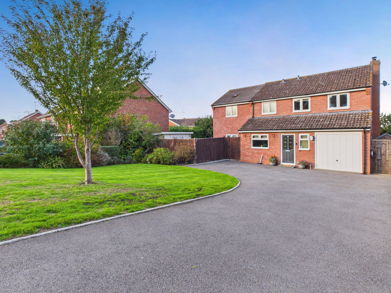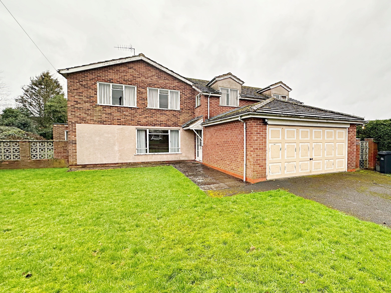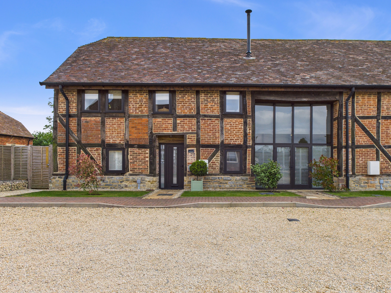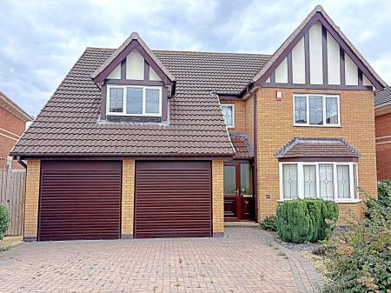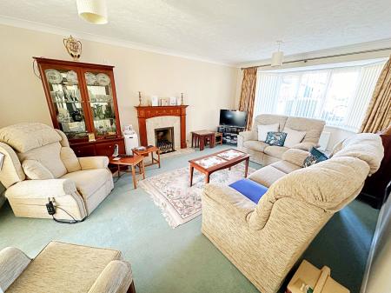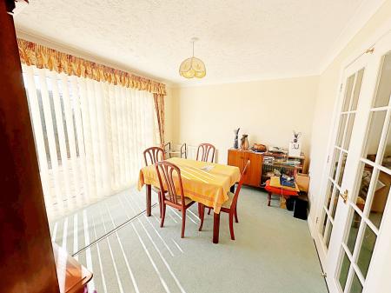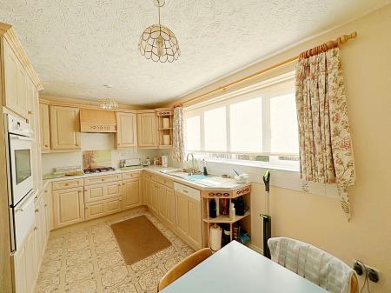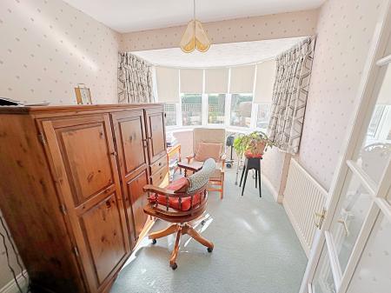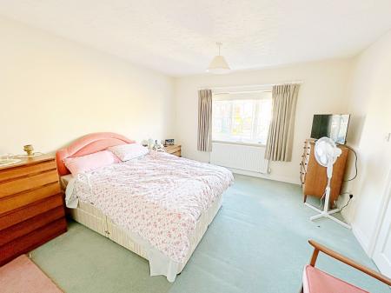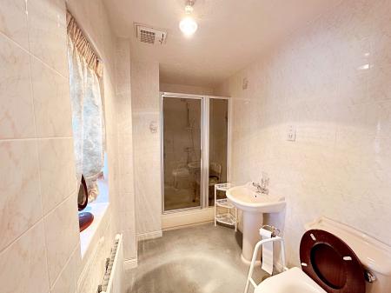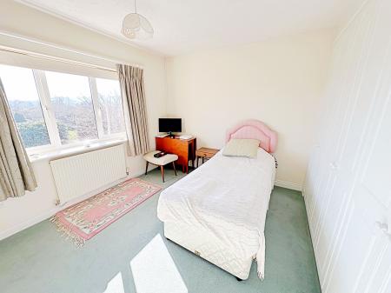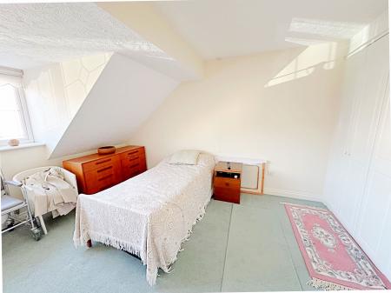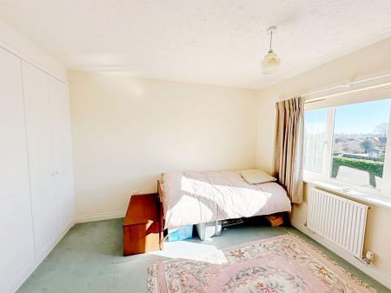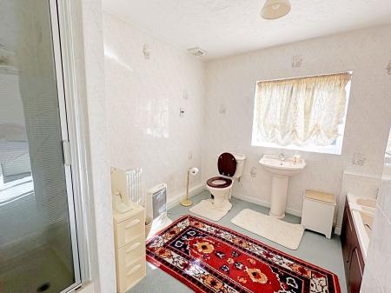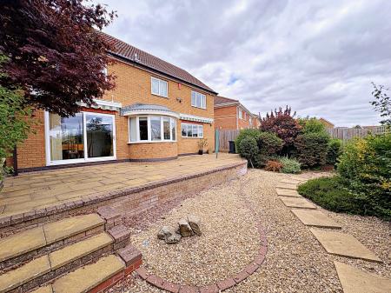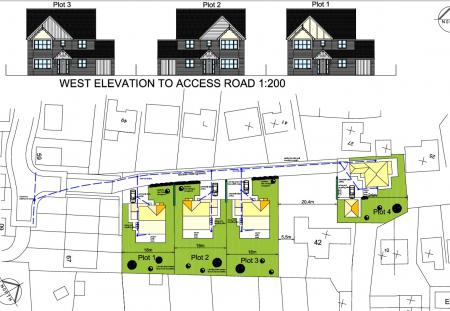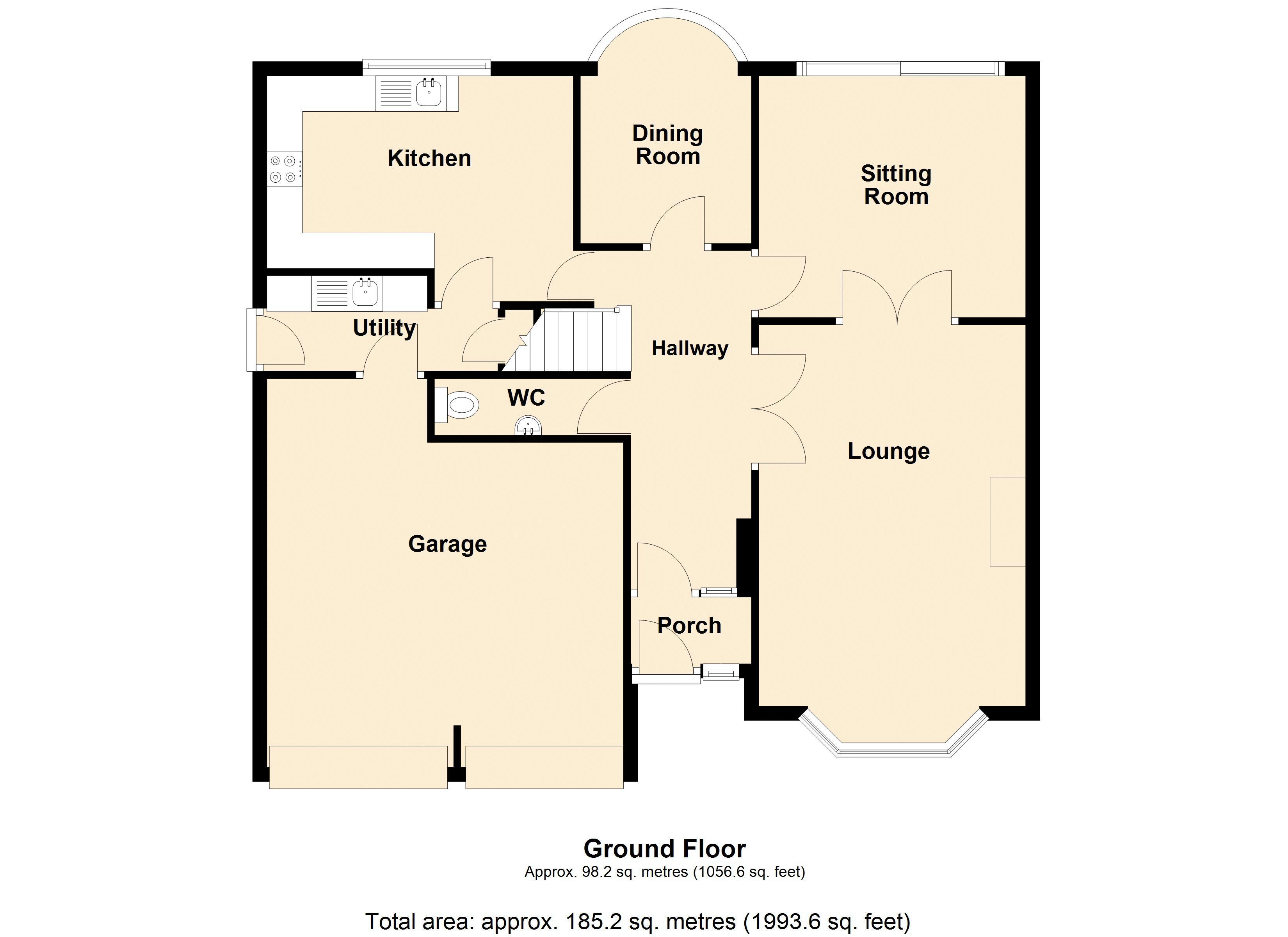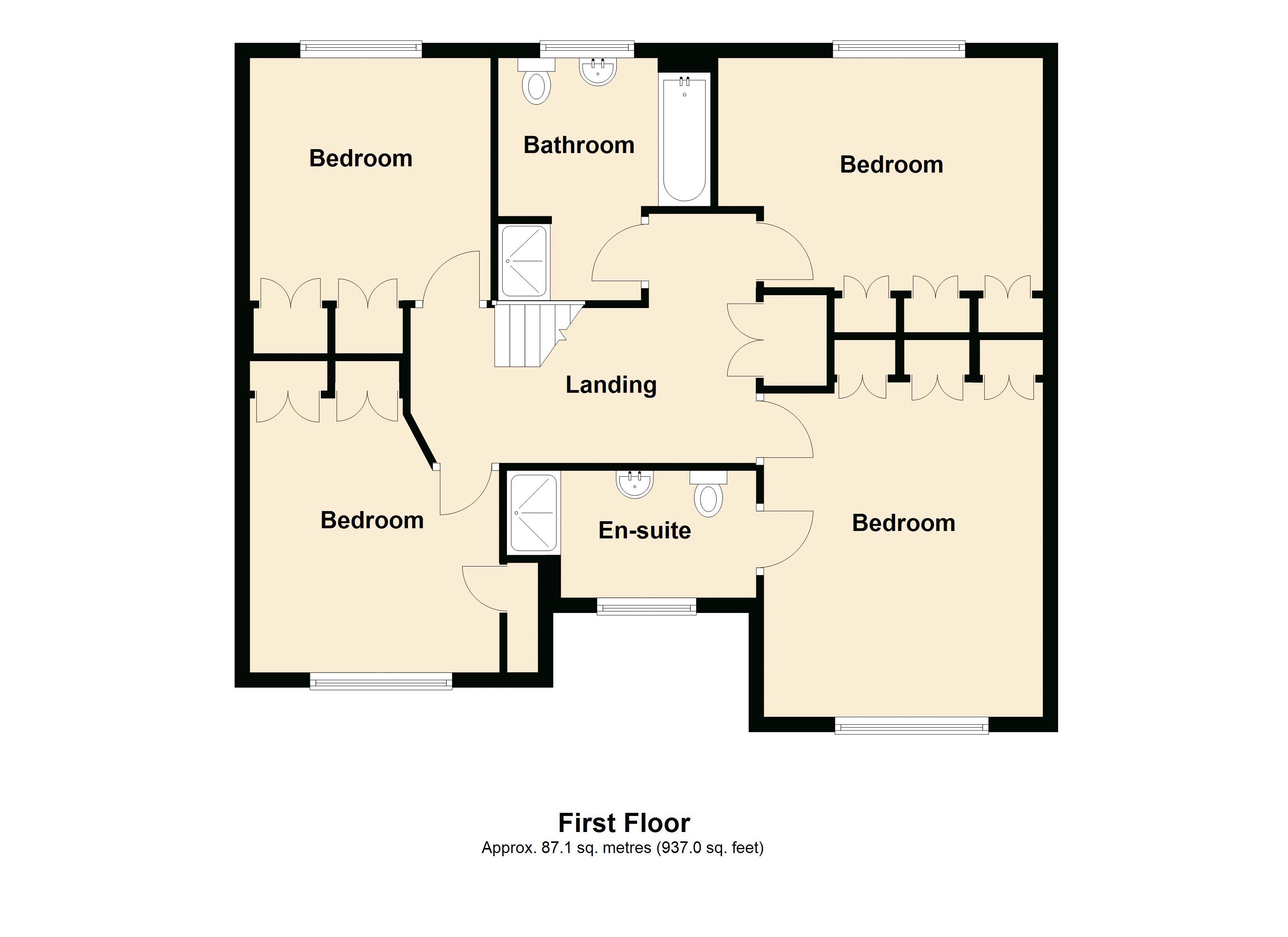- Four double bedroom detached family home
- Quiet cul-de-sac location
- South Easterly facing rear garden
- Double garage
- Well maintained throughout but with many original fixtures and fittings
- Lounge; dining room; breakfast kitchen; utility room; study
- En-suite to master bedroom, family bathroom and ground floor w.c.
- Low maintenance front and rear gardens
- Located on the popular David Wilson estate - within easy walking distance of the town centre. NO ONWARD CHAIN.
- **THIS PROPERTY CAN BE VIEWED 7-DAYS A WEEK**
4 Bedroom House for sale in Pershore
**A FOUR DOUBLE BEDROOM DETACHED FAMILY HOME WITH DOUBLE GARAGE AND A SOUTH EASTERLY FACING REAR GARDEN** This well maintained family home is located in a quiet cul-de-sac on the popular David Wilson estate which is within walking distance of Pershore town centre. Entrance porch; entrance hall with w.c.; lounge with bay window to the front; dining room with patio door into the rear garden; breakfast kitchen with integrated appliances; utility room; study. On the first floor are four double bedrooms - all with fitted wardrobes. The master bedroom has an en-suite plus there is a family bathroom. The front and South Easterly facing rear gardens are both low maintenance with mature planting. Double garage and off road parking. NO ONWARD CHAIN.
Front
Block paved drive providing parking for at least two vehicles. Gravelled garden area with planting. Step up into entrance porch.
Entrance Port
Obscure double glazed entrance door with side window.
Entrance Hall
'L-shaped'. Obscure wooden entrance door with double glazed side window. Coving to the ceiling. Radiator.
Lounge
19' 0'' max into bay x 11' 10'' (5.79m x 3.60m)
Double glazed bay window to the front aspect. The focal point of this room is the wooden fireplace with living flame gas fire and marble effect hearth. Double doors into the dining room. Two radiators. Coving to the ceiling.
Dining Room
11' 10'' x 10' 1'' (3.60m x 3.07m)
Double glazed sliding patio door into the rear garden. Radiator. Coving to the ceiling.
Breakfast Kitchen
13' 11'' x 10' 1'' (4.24m x 3.07m)
Double glazed window to the rear aspect. Range of wall and base units surmounted by work surface. One and a half bowl stainless steel sink and drainer with mixer tap. Tiled splash backs. Integrated appliances include: NEFF dishwasher (never been used); four ring gas hob with extractor hood; eye level NEFF oven and grill and fridge freezer. Tiled floor. Radiator.
Utility Room
Obscure double glazed door to the side aspect. Range of all and base units with sink unit and tiled splash backs. Plumbing and space for washing machine. Space for tumble dryer. Understairs storage cupboard. Wall mounted Worcester gas-fired boiler. Tiled floor. Door into garage.
Study
12' 1'' x 7' 9'' (3.68m x 2.36m)
Double glazed bay window to the rear. Radiator.
W.C.
Obscure double glazed window to the front aspect. Low flush w.c. and wash hand basin. Radiator.
Landing
Airing cupboard with shelving and hot water cylinder. Access into loft (which is insulated, part boarded with light and ladder). Radiator. Coving to the ceiling.
Bedroom One
14' 5'' min x 12' 0'' (4.39m x 3.65m)
Double glazed window to the front aspect. Fitted wardrobes. Radiator.
En-Suite
10' 0'' max x 5' 4'' (3.05m x 1.62m)
Obscure double glazed window to the front aspect. Large shower cubicle with mains fed shower. Pedestal wash hand basin. Low flush w.c. Tiled walls. Shaver point. Radiator.
Bedroom Two
13' 6'' max x 9' 8'' (4.11m x 2.94m)
Double glazed window to the rear aspect. Fitted wardrobes. Radiator.
Bedroom Three
12' 8'' x 12' 0'' (3.86m x 3.65m)
Double glazed window to the front aspect. Fitted wardrobes and further fitted storage cupboard. Radiator.
Bedroom Four
11' 1'' max x 11' 6'' (3.38m x 3.50m)
Double glazed window to the rear aspect. Fitted wardrobes. Radiator.
Family Bathoom
10' 3'' max x 9' 4'' (3.12m x 2.84m)
Obscure double glazed window to the rear aspect. Matching four piece suite: Panelled bath; shower cubicle with mains fed shower; pedestal wash hand basin and low flush w.c. Tiled walls. Shaver point. Radiator.
South Easterly Rear Garden
Enclosed by fencing with gated access to the front from both sides. Good sized patio seating area with two electric sun awnings and raised planted bed. Steps down to gravelled garden area with range of mature planting including shrubs, conifers and flowering plants.
Double Garage
17' 1'' x 16' 4'' (5.20m x 4.97m)
Two electric/remote roller doors to the front. Light and power. Door into the utility room.
Tenure: Freehold
Council Tax Band: F
Broadband and Mobile Information
To check broadband speeds and mobile coverage for this property please visit:
https://www.ofcom.org.uk/phones-telecoms-and-internet/advice-for-consumers/advice/ofcom-checker and enter postcode WR10 1QX
Additional Information
There are four, four bedroom detached dwellings being built behind 45 Conningsby Drive off Three Springs Road.
Identity Checks
Estate Agents are required by law to conduct anti-money laundering checks on all those buying a property. We have partnered with a third part supplier to undertake these, and a buyer will be sent a link to the supplier’s portal. The cost of these checks is £30 per person including VAT and is non-refundable. The charge covers the cost of obtaining relevant data, any manual checks and monitoring which may be required. This fee will need to be paid and checks completed in advance of the issuing of a memorandum of sale.
Disclaimer
All measurements are approximate and for general guidance only. Whilst every attempt has been made to ensure accuracy, they must not be relied on.
The fixtures, fittings and appliances referred to have not been tested and therefore no guarantee can be given and that they are in working order.
Internal photographs are reproduced for general information and it must not be inferred that any item shown is included with the property.
Whilst we carry out due diligence before launching a property to the market and endeavour to provide accurate information, buyers are advised to conduct their own due diligence.
Our information is presented to the best of our knowledge and should not solely be relied upon when making purchasing decisions. The responsibility for verifying aspects such as flood risk, easements, covenants and other property related details rests with the buyer.
Important Information
- This is a Freehold property.
Property Ref: EAXML9894_12615704
Similar Properties
5 Bedroom House | Asking Price £530,000
**FIVE BEDROOM DETACHED FAMILY HOME IN A QUITE CUL-DE-SAC IN A PICURESQUE VILLAGE AT THE FOOT OF NORTHERN SLOPE OF BREDO...
Worcester Road, Drakes Broughton
4 Bedroom House | Asking Price £525,000
**AN ENERGY EFFICIENT FOUR BEDROOM DETACHED FAMILY HOME WITH SUPERB OPEN PLAN KITCHEN/DINING/FAMILY ROOM** Entrance hall...
3 Bedroom Bungalow | Offers in excess of £500,000
**AN EXTREMELY WELL PRESENTED DETACHED BUNGALOW IN A SUPERB LOCATION WITH VIEWS TO THE VILLAGE CHURCH** The light and ai...
Shrubbery Road, Drakes Broughton
5 Bedroom House | Asking Price £535,000
**A BEAUTIFULLY PRESENTED FIVE BEDROOM DETACHED HOME IN THE HEART OF DRAKES BROUGHTON, WITH COUNTRYSIDE VIEWS TO THE REA...
4 Bedroom House | Asking Price £570,000
**A DETACHED HOUSE SET IN APPROX. 0.5 ACRE (not measured) - IN NEED OF COMPLETE MODERNISATION. POTENTIAL TO CREATE SELF...
3 Bedroom End of Terrace House | Asking Price £570,000
**A STUNNING GRADE II LISTED BARN CONVERSION WITH IMPOSING VAULTED CEILINGS - FINISHED AND PRESENTED TO A HIGH STANDARD...
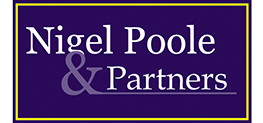
Nigel Poole & Partners (Pershore)
Pershore, Worcestershire, WR10 1AA
How much is your home worth?
Use our short form to request a valuation of your property.
Request a Valuation
