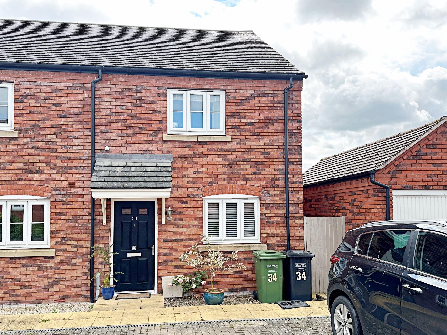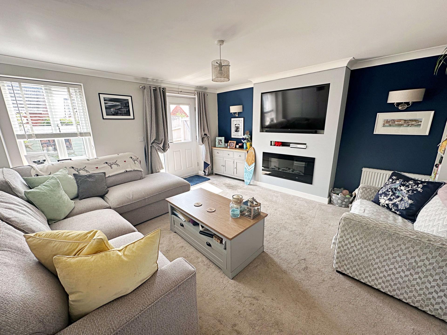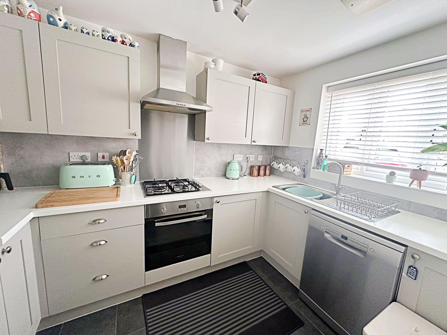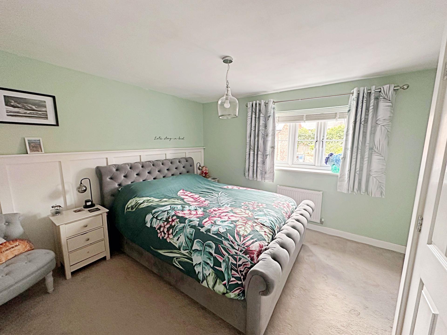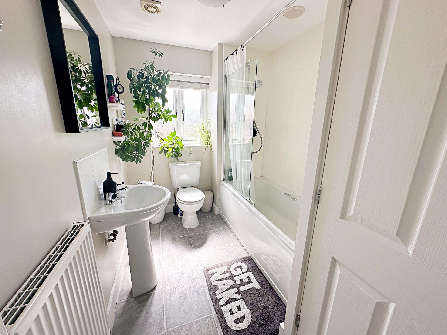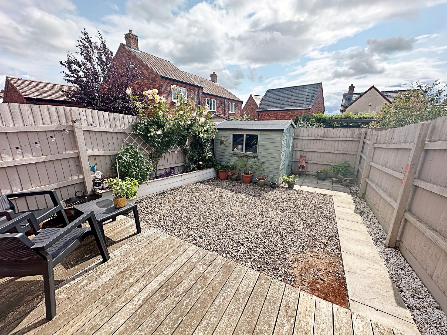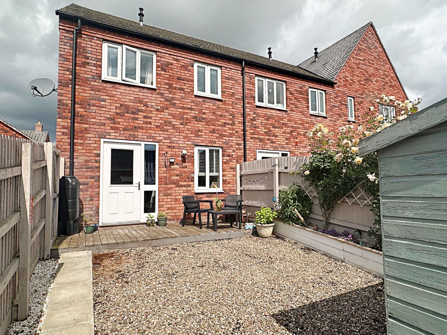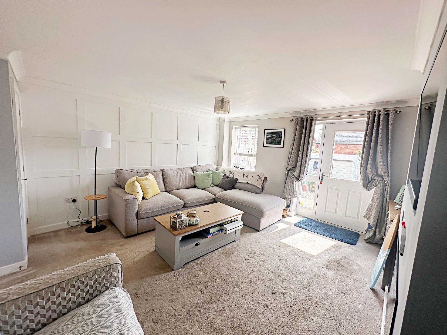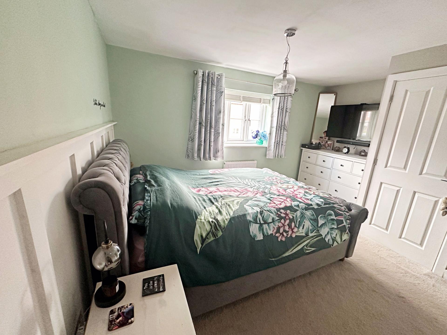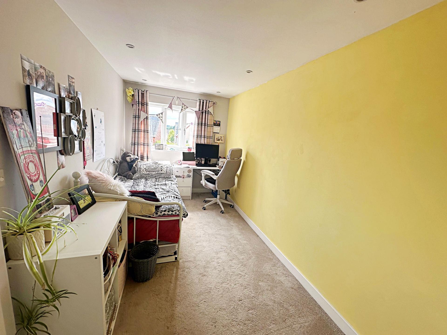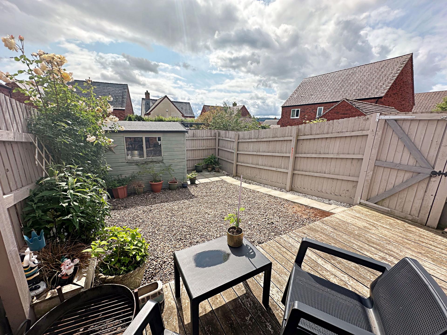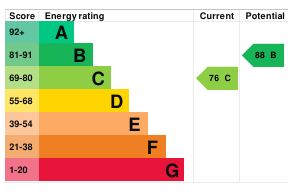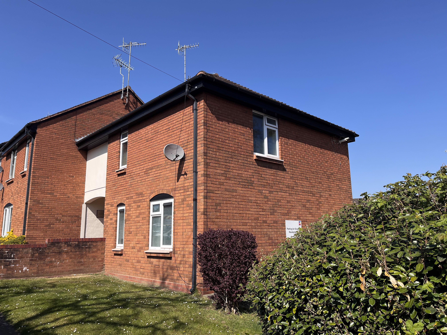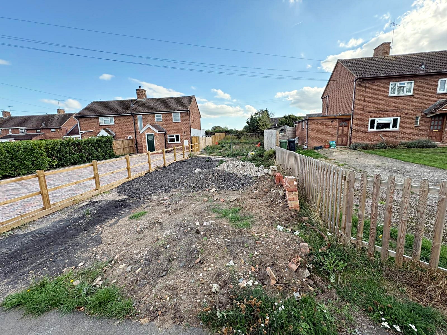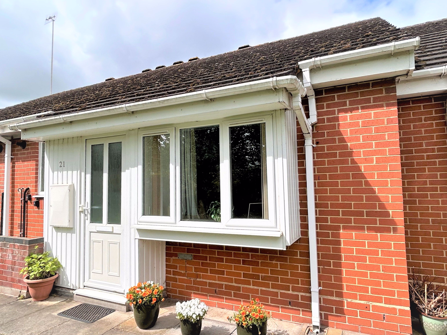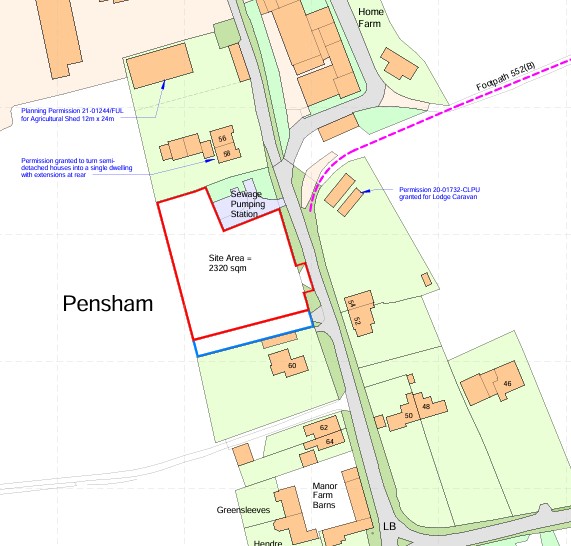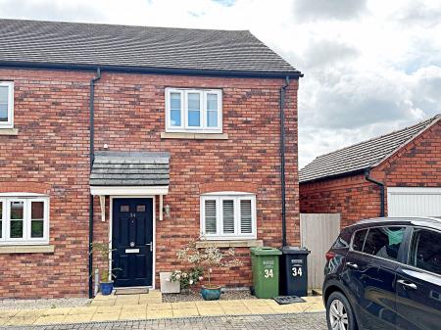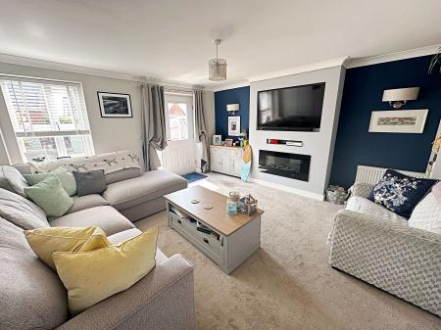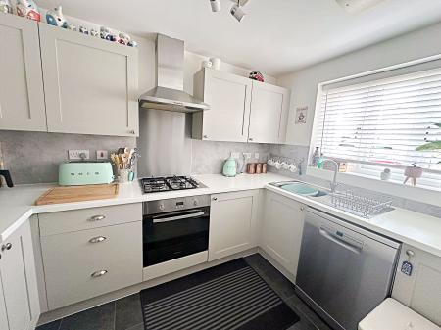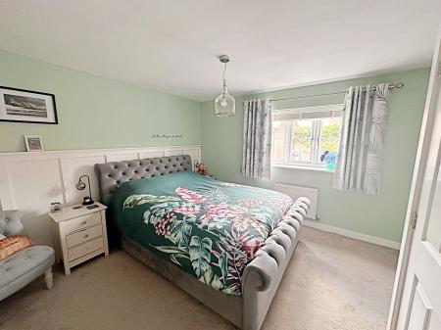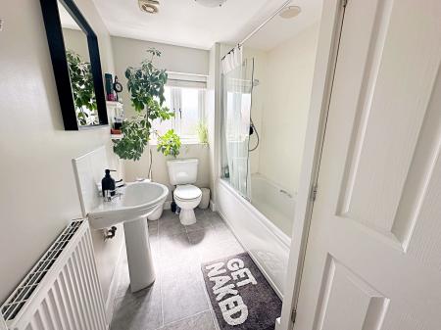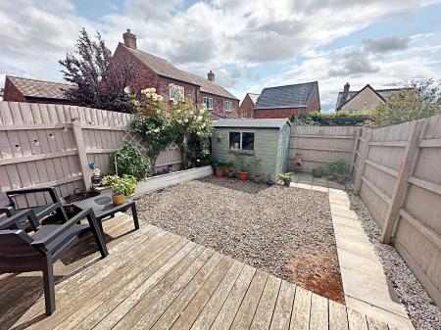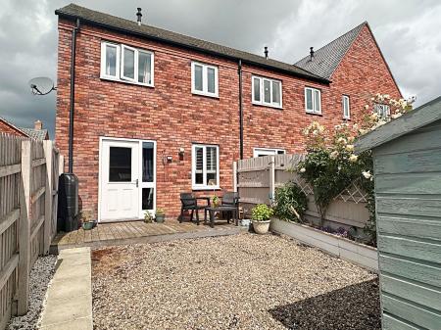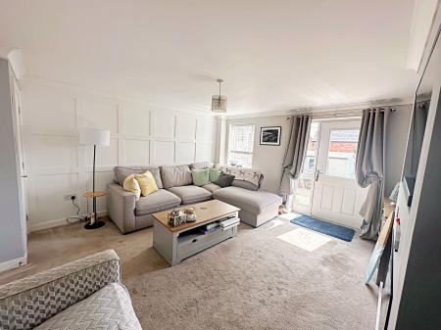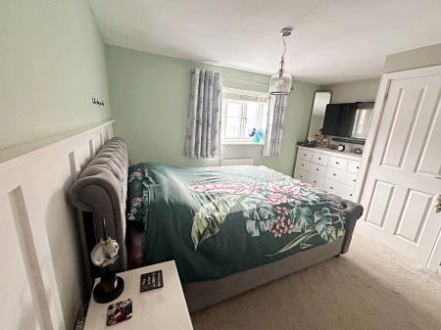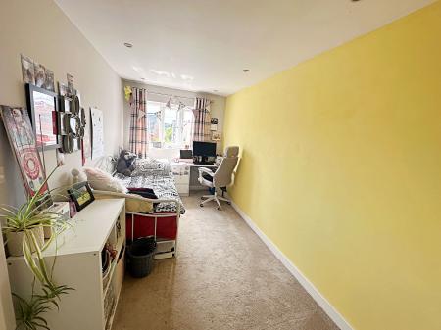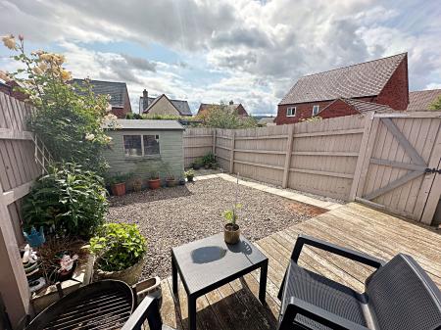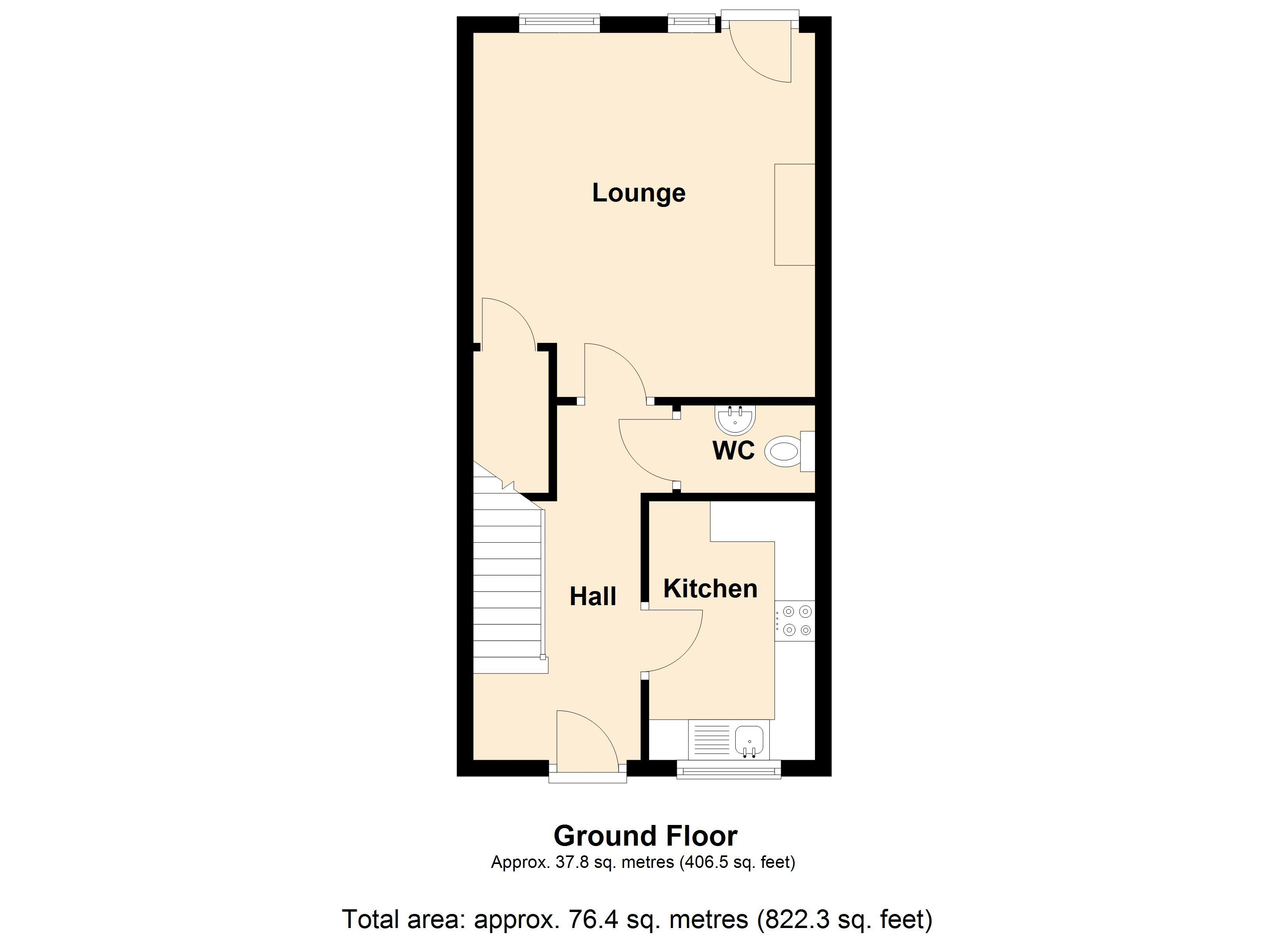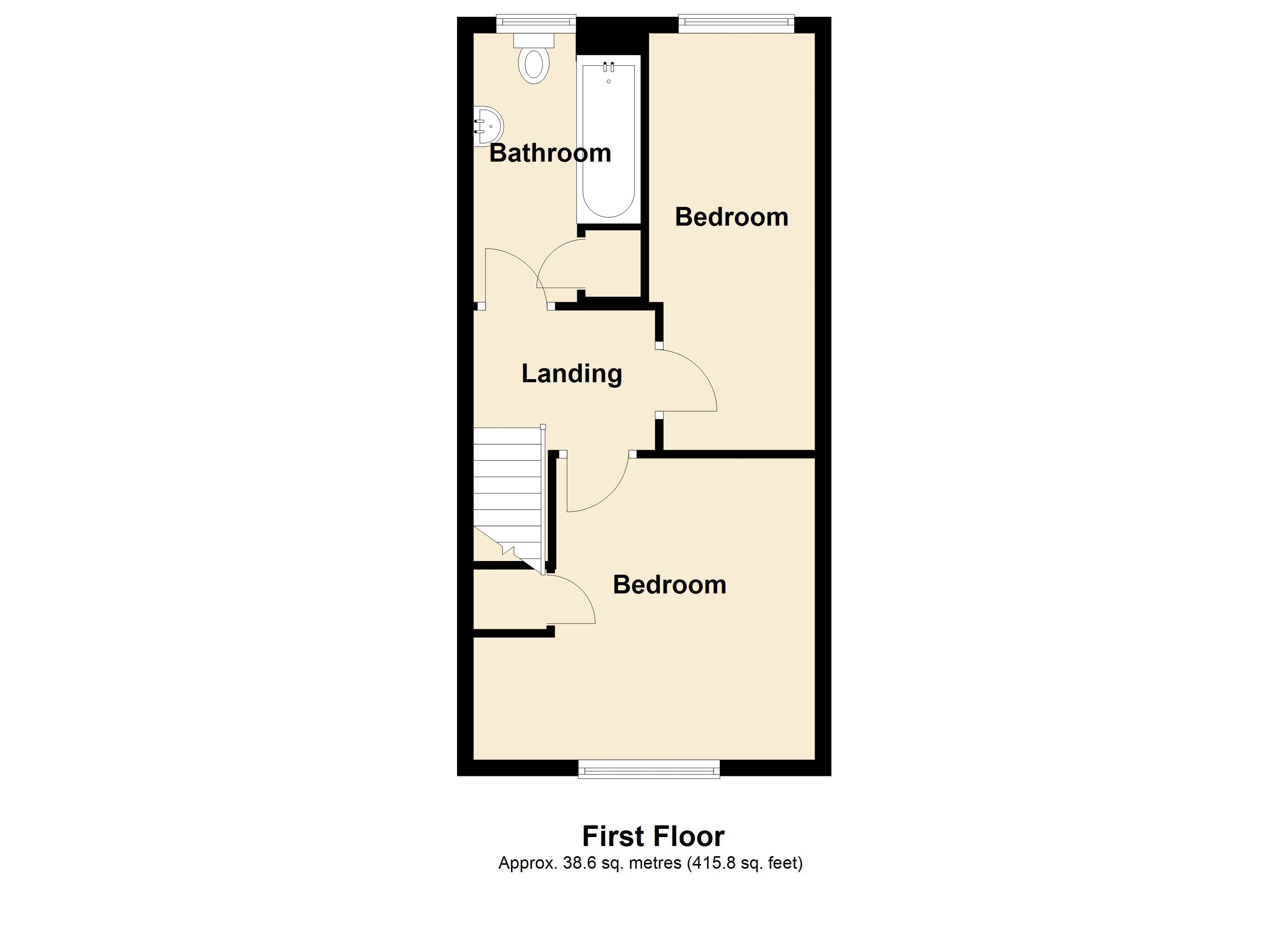- A well presented two bedroom end-terrace house
- Lounge overlooking the South Easterly facing rear garden
- Kitchen with integrated oven and hob
- Two bedrooms - a double and good sized single
- Bathroom with utility cupboard
- Low maintenance rear garden with shed (with electric and light)
- One allocated parking space
- Quiet location in a popular residential estate
- Built by Bloor Homes in 2012
- **THIS PROPERTY CAN BE VIEWED 7-DAYS A WEEK**
2 Bedroom End of Terrace House for sale in Pershore
**ANOTHER PROPERTY SOLD (stc) BY NIGEL POOLE & PARTNERS. FOR A FREE MARKET APPRAISAL CALL 01386 556506** **TWO BEDROOM SHARED OWNERSHIP PROPERTY WHICH IS WELL PRESENTED THROUGHOUT** This light and airy property was built by Bloor Homes in 2012 and has significant upgrades over the years. The entrance hall, with w.c. has laminate wood flooring and leads into the kitchen and lounge. Overlooking the South Easterly garden, the lounge features a 'media' wall and wood panelling. The kitchen is fitted with dove grey units and has an integrated oven, hob and extractor fan. Two bedrooms and family bathroom on the first floor - the master has a fitted cupboard/wardrobe and a good sized single. There is a utility cupboard in the bathroom which houses the boiler and has plumbing for a washing machine. Low maintenance rear garden with shed with light and power. One allocated parking space. Price represents a 50% share. Rent of £253.97 plus a service charge of £65.02 per month is payable to Citizen Housing. This property cannot be sold for more, or less than the price of £130,000. A new owner can staircase up to 100%.
Front
Block paved parking area. One space is allocated to the property, the space next to it is for visitor parking but the current vendors have been using it. A pathway leads to the entrance door under a storm canopy porch.
Entrance Hall
Obscure double glazed entrance door. Stairs rising to the first floor with cupboard below. Laminate wood flooring. Telephone pint. Ceiling smoke detector. Radiator.
Lounge
15' 3'' x 13' 8'' (4.64m x 4.16m)
Double glazed window and double with side panel to the rear aspect. Media wall with space for wall mounted TV and mounted contemporary living flame electric fire. Under stairs storage cupboard. Coving to the ceiling and pendant light fitting. Sockets with USB points. Radiator.
Kitchen
10' 1'' x 6' 10'' (3.07m x 2.08m)
Double glazed window to the front aspect. Range of dove grey wall and units surmounted by work surface. Integrated electric oven and four ring gas hob with extractor hood and stainless steel splash back. Stainless steel sink with drainer and mixer tap. Space for fridge freezer. Plumbing and space for dishwasher. Ceiling spot light runner, extractor fan and smoke detector. Tiled floor.
W.C.
5' 10'' x 3' 0'' (1.78m x 0.91m)
Wash hand basin with tiled splash back. Low level w.c. Laminate wood flooring. Radiator. Extractor fan.
Landing
Access into loft (which is insulated, part boarded with light and ladder). Doors leading off.
Bedroom One
13' 9'' max x 11' 5'' (4.19m x 3.48m)
Double glazed window to the front aspect. Fitted cupboard over stair well with hanging rail. Radiator.
Bedroom Two
16' 7'' x 7' 1'' (5.05m x 2.16m)
Double glazed window to the rear aspect. Ceiling down lights. Radiator.
Bathroom
10' 4'' x 6' 4'' (3.15m x 1.93m)
Obscure double glazed window to the rear aspect. Panelled bath with mains fed Mira shower (new approx. one year ago) and glass screen. Pedestal wash hand basin. Low level w.c. Utility cupboard with Wall mounted Baxi gas fired combination boiler and plumbing for washing machine. Tiled splash backs and floor. Radiator. Extractor fan.
South Easterly Facing Rear Garden
Enclosed by fencing with gated side access. Low maintenance/hard landscaped with paving and graved. Raised planter bed with mature planting. Wooden storage shed with electric and light. Exterior light. There is a cold water tap in the side passageway which is owned by vendors but neighbours have right of access.
Additional Information
All lighting in the property (apart from bedroom two) is WIFI operated through Philips Hue system.
Tenure: Leasehold
With 86 years remaining on the lease.
Shared Ownership/Staircasing
This property is being sold with 50% shared ownership. Citizen Housing own remaining 50%. Rent and services charges are currently £318.99 per month.
If a new owner wishes to purchase additional shares they can up to 100%. After purchasing a 100% share there is a buy back clause where the property must be sold back to Citizen at RICS value only.
Eligibility/Application Process
A potential buyer must meet the following criteria:
Household income is £80,000 per annum or less
Cannot afford all of the deposit and mortgage payments for a home
One of the following must be true:
First time buyer - no investors
Owned a home previously but cannot afford to buy one now
Forming a new household (e.g. after a relationship breakdown)
Existing share owner and they want to move
Own a home, want to move but cannot afford a home that meets their needs.
Citizen will need to approve a buyer. Their application form will need to be completed and they will need to be assessed by their financial adviser Censeo. There is a two stage assessment process and once complete Censeo will confirm eligibility and affordability for the buyer to proceed with the purchase.
Important Information
- This is a Leasehold property.
Property Ref: EAXML9894_12488016
Similar Properties
1 Bedroom Flat | Auction Guide Price £70,000
**BEING SOLD VIA SECURE SALE ONLINE BIDDING. TERMS AND CONDITIONS APPLY** FIRST FLOOR APARTMENT - IDEAL INVESTMENT PROPE...
Detached House | Asking Price £135,000
**BUILDING PLOT WITH PLANNING PERMISSION FOR A FOUR BEDROOM DETACHED HOUSE** Wychavon District Council Planning W/24/024...
2 Bedroom Bungalow | Shared Ownership £140,000
**ANOTHER PROPERTY SOLD (stc) BY NIGEL POOLE & PARTNERS. FOR A FREE MARKET APPRAISAL CALL 01386 556506** **TWO BEDROOM M...
Land for Work-Live Unit, Pensham, Pershore
Not Specified | Asking Price £150,000
**LAND WITH PLANNING PERMISSION GRANTED FOR A WORK/LIVE UNIT - W/22/01976/FUL** Land of approximately 0.57 acre with an...
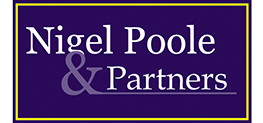
Nigel Poole & Partners (Pershore)
Pershore, Worcestershire, WR10 1AA
How much is your home worth?
Use our short form to request a valuation of your property.
Request a Valuation
