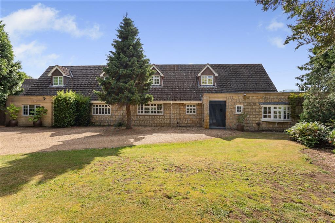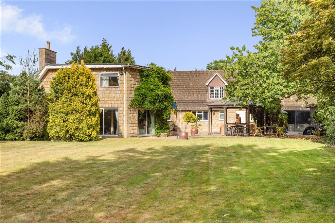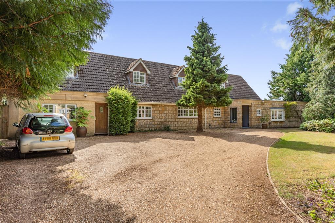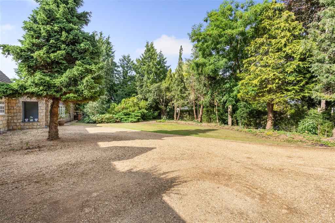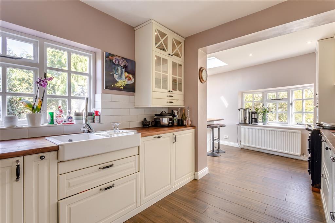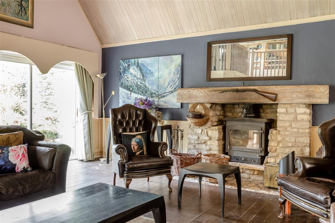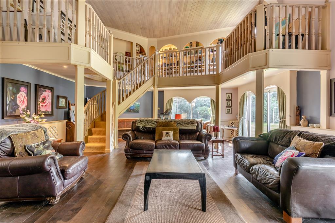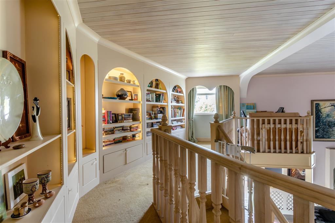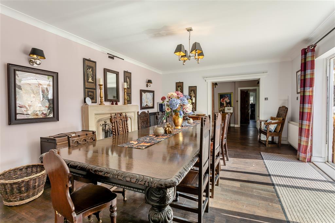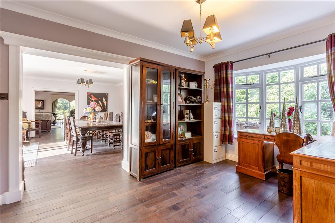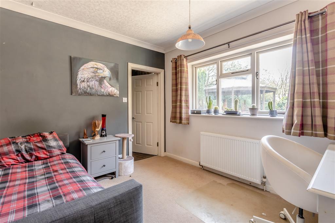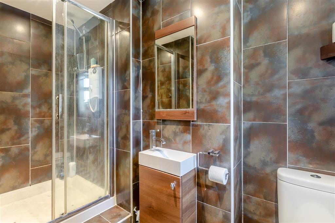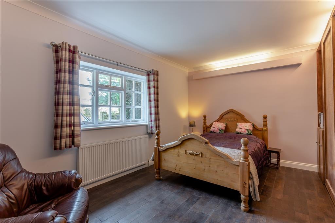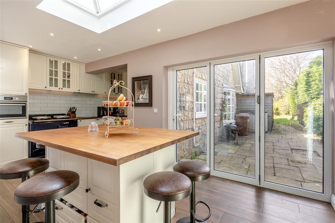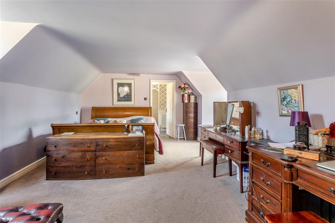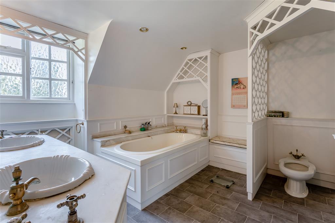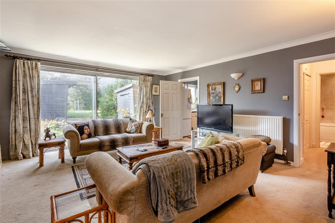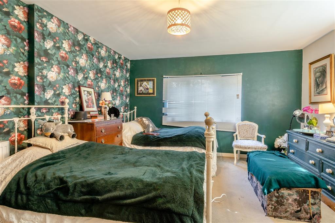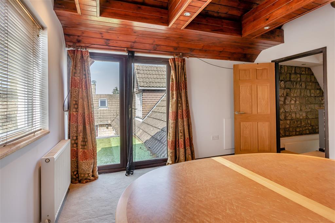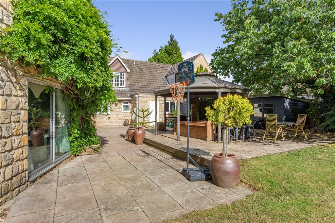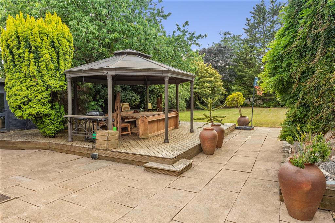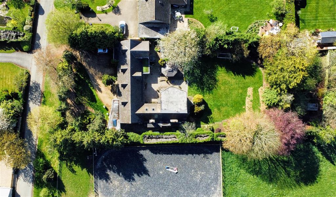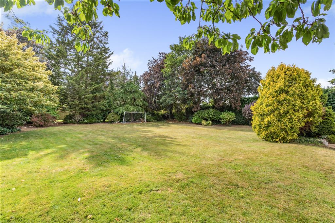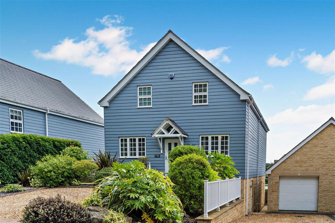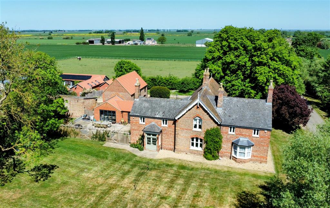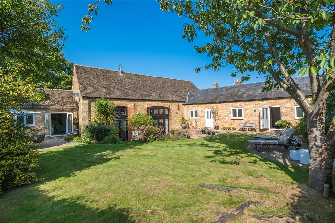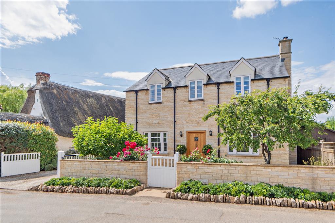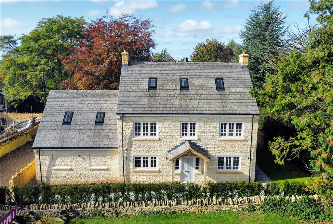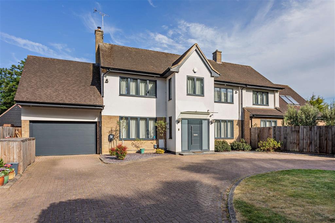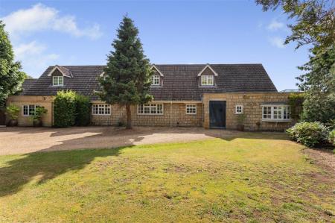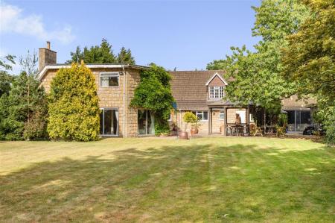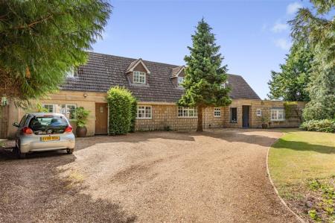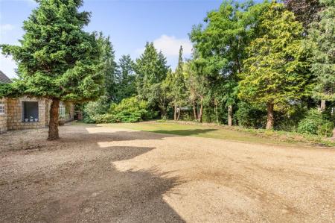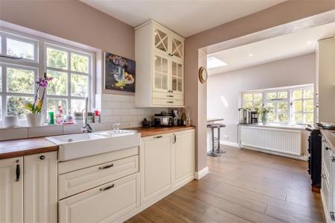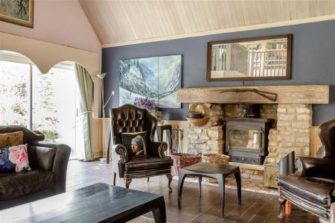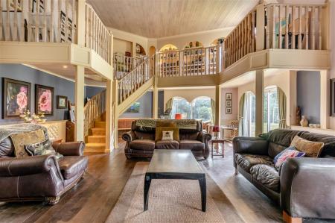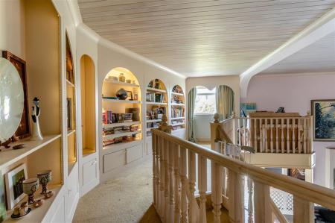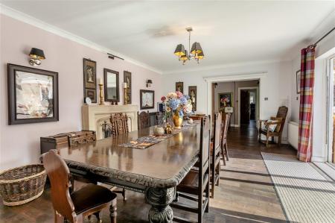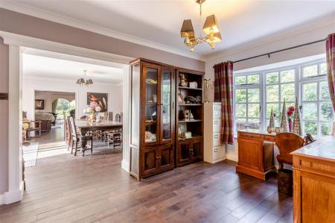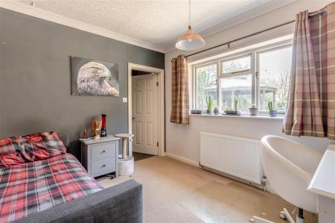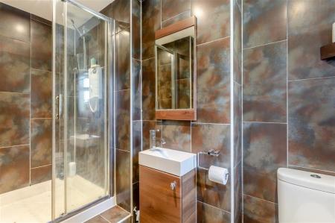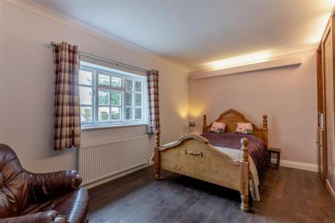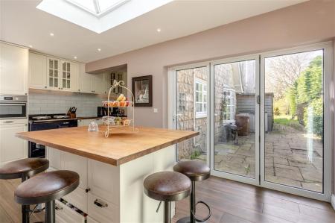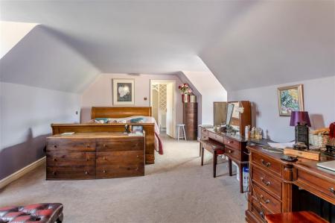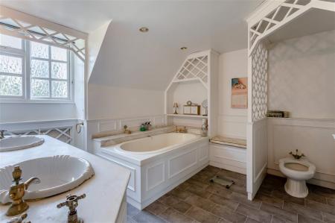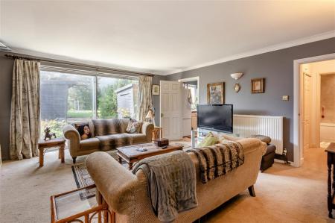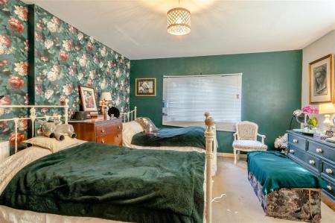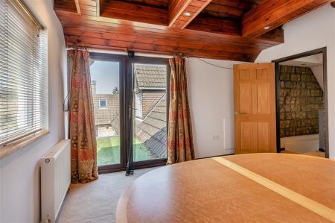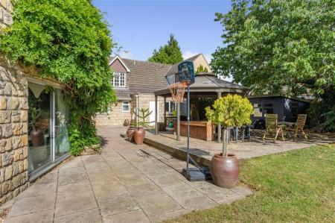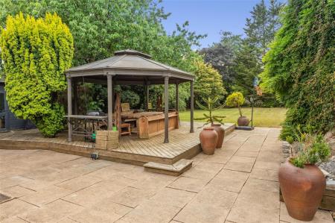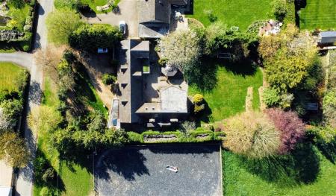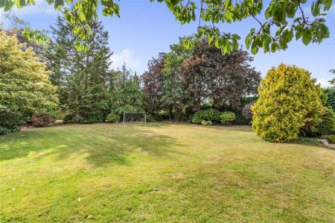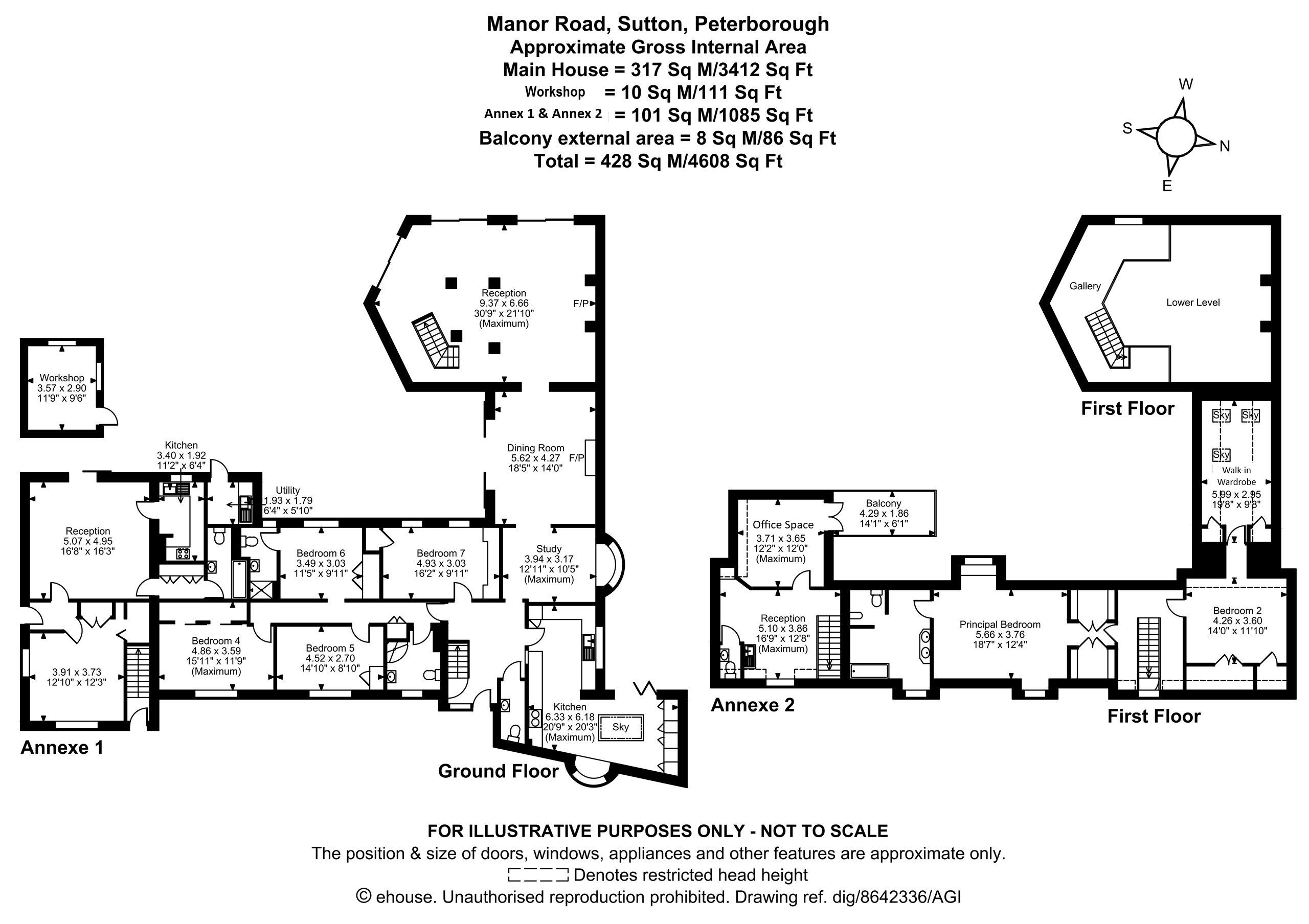- Detached Family Home With Two Annexe Spaces
- Modern Fitted Kitchen With Integrated Appliances
- Three Ground Floor Double Bedrooms
- Master Bedroom with En-Suite Bathroom
- Stunning Living Room With Double Height Ceilings, First Floor Gallery
- Dining Room With Feature Fireplace & Patio Doors, Separate Study With Bay-Window & Play Room
- Ground Floor Annexe With Side Entrance, Lounge, Bedroom, Kitchen & Bathroom Plus First Floor Annexe/Office Space With Two Living Rooms & W.C.
- On A 0.58-Acre Plot In A Wonderful Village Location Just 7 Miles From Peterborough Train Station & 1.5 Miles From The A1 Link
6 Bedroom Detached House for sale in Peterborough
SUMMARY
This substantial eight-bedroom detached family home occupies a lovely position on a 0.58-acre plot with a southwesterly-facing rear garden. Ideal for commuters, it is conveniently located just seven miles from Peterborough Train Station and one and a half miles from the A1.
DESCRIPTION
This substantial eight-bedroom detached family home occupies a lovely position on a 0.58-acre plot with a southwesterly-facing rear garden. Ideal for commuters, it is conveniently located just seven miles from Peterborough Train Station and one and a half miles from the A1 link. The property offers the prospective buyer the opportunity to update and reconfigure to create their perfect family home, offering over 4700 sqft of accommodation on two levels, with the flexibility of use, including a ground-floor annexe and first-floor annexe/office space.
The main ground-floor accommodation includes a fabulous living room with double-height ceilings and a first-floor gallery, a separate dining room with a feature fireplace, a study with a bay window, a playroom, a modern fitted kitchen with breakfast bar/island and gas AGA, three double bedrooms (one ensuite), a shower room, and a separate Wc.
Upstairs, the principal bedroom has bay windows and an ensuite bathroom. Bedroom two has built-in wardrobes and access to a walk-in dressing room/occasional bedroom.
The ground-floor annexe has a side access door and includes a lounge, double bedroom, kitchen, and bathroom. The first-floor annexe/office space has a front entrance door, stairs, two rooms, and a WC.
The front driveway provides off-street parking for multiple vehicles. Immediately behind the home is a flagged patio area and access to a landry room. Beyond is a timber-decked terrace complete with a Pergola. A lawned area forms the vast majority of the garden with an orchard to the top of the garden.
Council Tax Band: F Tenure: Unknown
1. MONEY LAUNDERING REGULATIONS: Intending purchasers will be asked to produce identification documentation at a later stage and we would ask for your co-operation in order that there will be no delay in agreeing the sale.
2. General: While we endeavour to make our sales particulars fair, accurate and reliable, they are only a general guide to the property and, accordingly, if there is any point which is of particular importance to you, please contact the office and we will be pleased to check the position for you, especially if you are contemplating travelling some distance to view the property.
3. Measurements: These approximate room sizes are only intended as general guidance. You must verify the dimensions carefully before ordering carpets or any built-in furniture.
4. Services: Please note we have not tested the services or any of the equipment or appliances in this property, accordingly we strongly advise prospective buyers to commission their own survey or service reports before finalising their offer to purchase.
5. THESE PARTICULARS ARE ISSUED IN GOOD FAITH BUT DO NOT CONSTITUTE REPRESENTATIONS OF FACT OR FORM PART OF ANY OFFER OR CONTRACT. THE MATTERS REFERRED TO IN THESE PARTICULARS SHOULD BE INDEPENDENTLY VERIFIED BY PROSPECTIVE BUYERS OR TENANTS. NEITHER SHARMAN QUINNEY NOR ANY OF ITS EMPLOYEES OR AGENTS HAS ANY AUTHORITY TO MAKE OR GIVE ANY REPRESENTATION OR WARRANTY WHATEVER IN RELATION TO THIS PROPERTY.
Important Information
- This is a Freehold property.
Property Ref: 92042_HUC103041
Similar Properties
Waters Edge, Wansford, Peterborough, PE8
4 Bedroom Detached House | Guide Price £900,000
Waters Edge Wansford - Immaculate Contemporary Waterside Home in Exclusive Gated Setting
Willow Drove, Borough Fen, Peterborough, PE6
6 Bedroom Detached House | £900,000
This stunning detached period property, built in 1856, offers five bedrooms, four bathrooms, a spacious open-plan kitche...
Cherry Orton Road, Peterborough, PE2
5 Bedroom Character Property | £875,000
The Granary is a stunning Grade II Listed stone-built barn conversion, nestled within generous established gardens in th...
Splash Lane, Castor, Peterborough, PE5
4 Bedroom Detached House | Guide Price £930,000
This substantial, high-quality detached executive home occupies a quiet and desirable position within the ever-popular v...
Old North Road, Wansford, Peterborough, PE8
5 Bedroom Detached House | Guide Price £1,095,000
A fantastic opportunity to purchase a newly constructed, stone built property in the sought after village of Wansford. P...
Park Crescent, Peterborough, PE1
5 Bedroom Detached House | £1,150,000
A beautifully presented contemporary Detached Home situated on the Prestigious Park Crescent, the property has over 4800...

Hurfords (Castor)
5 The Barns, Milton Lane, Castor, Peterborough, PE5 7DH
How much is your home worth?
Use our short form to request a valuation of your property.
Request a Valuation
