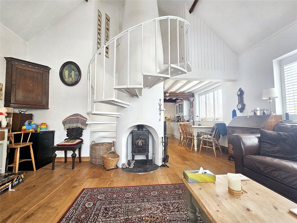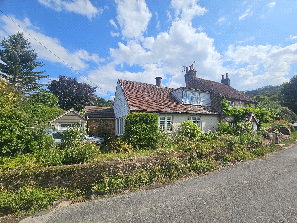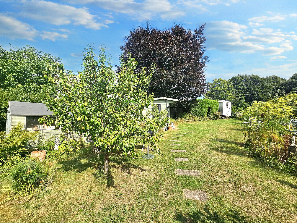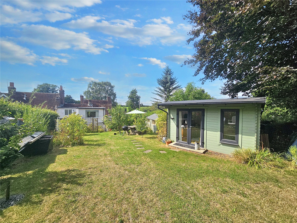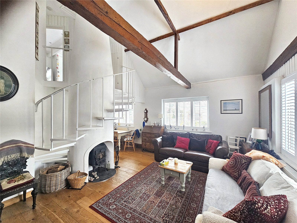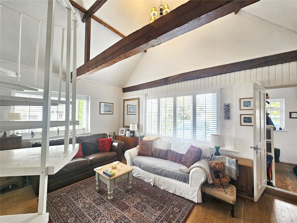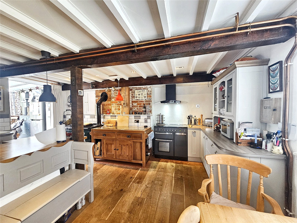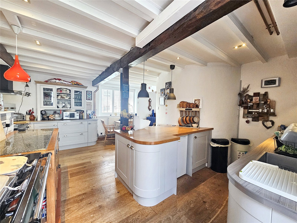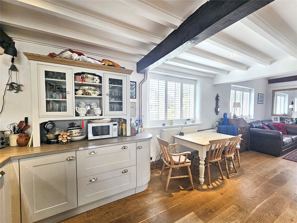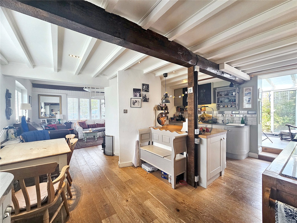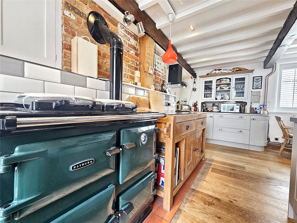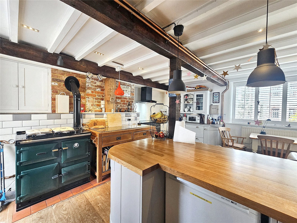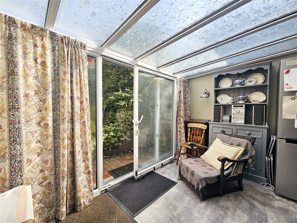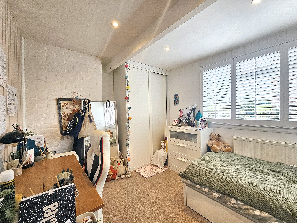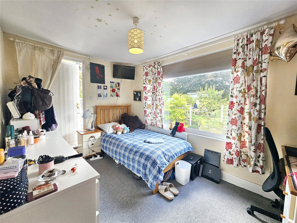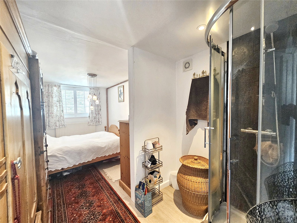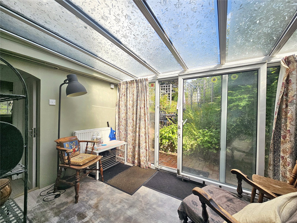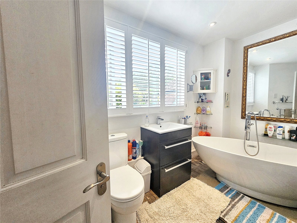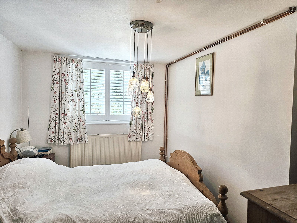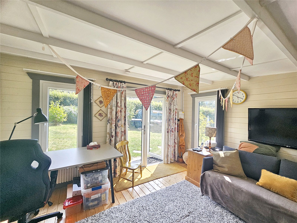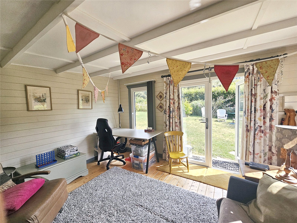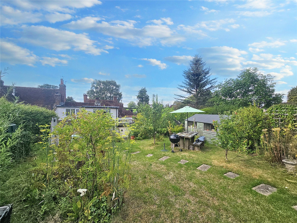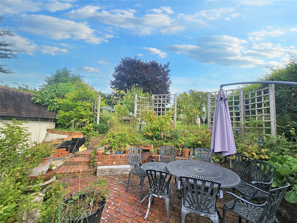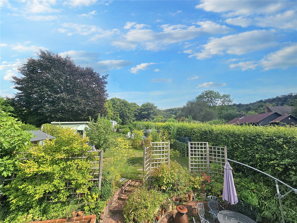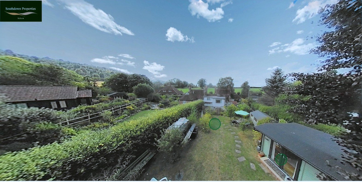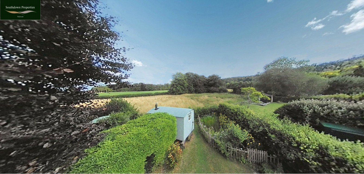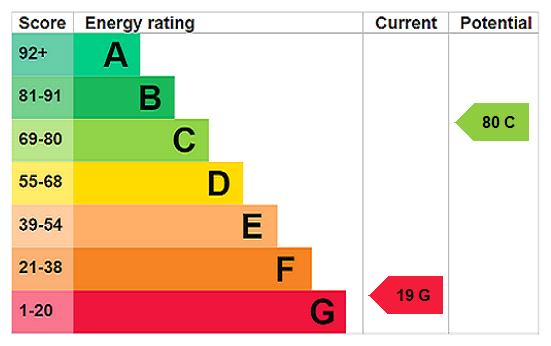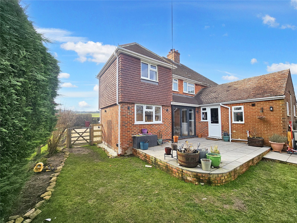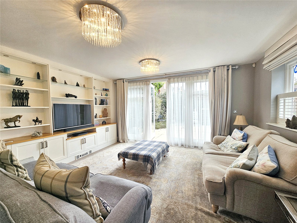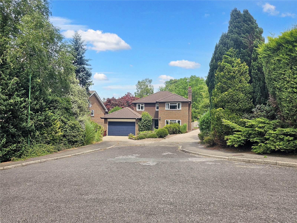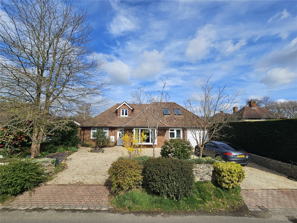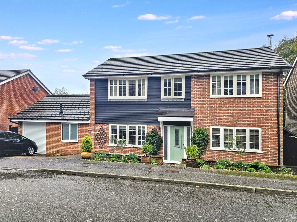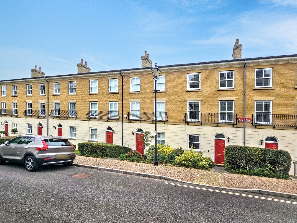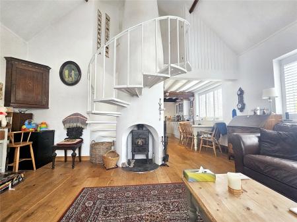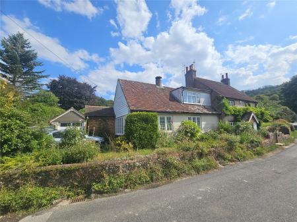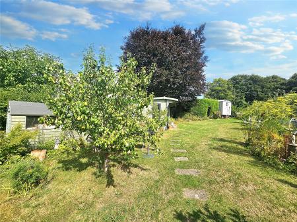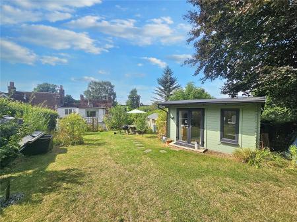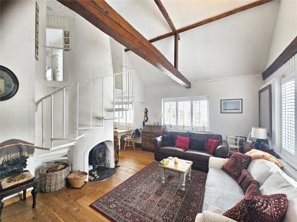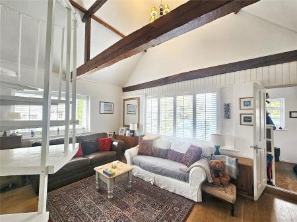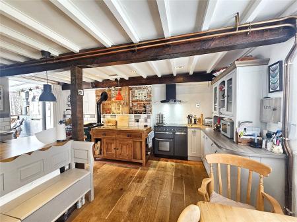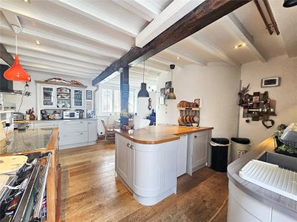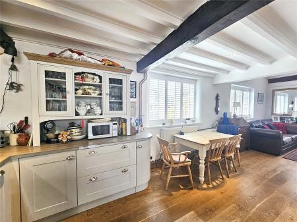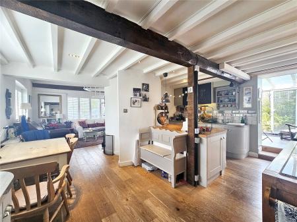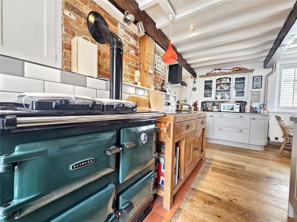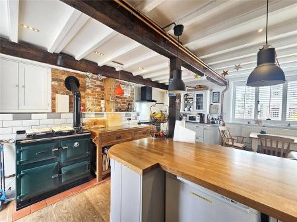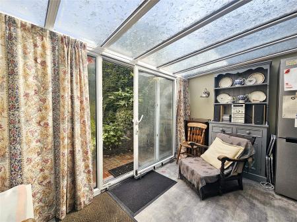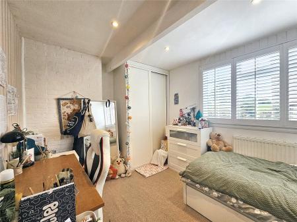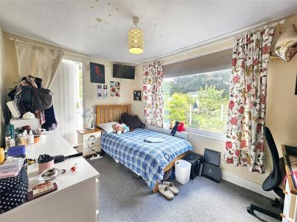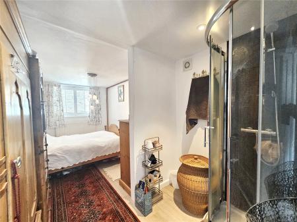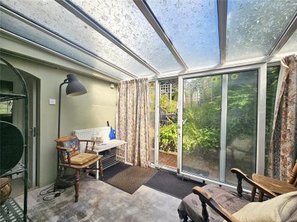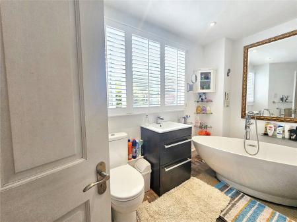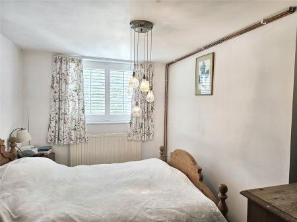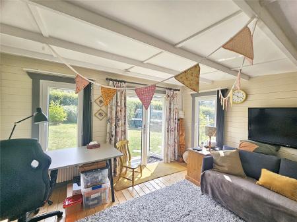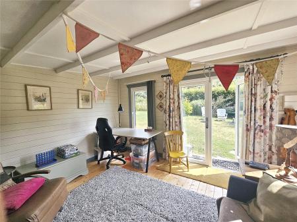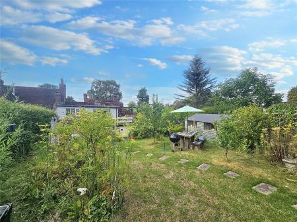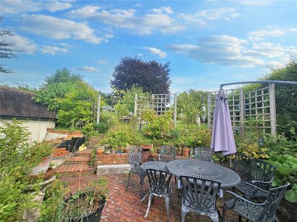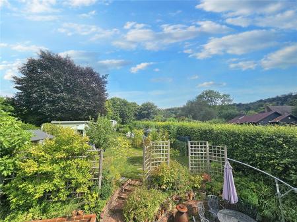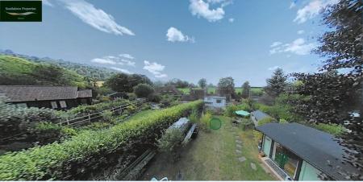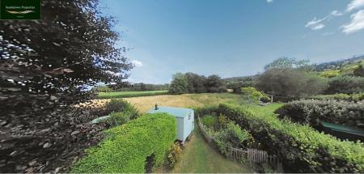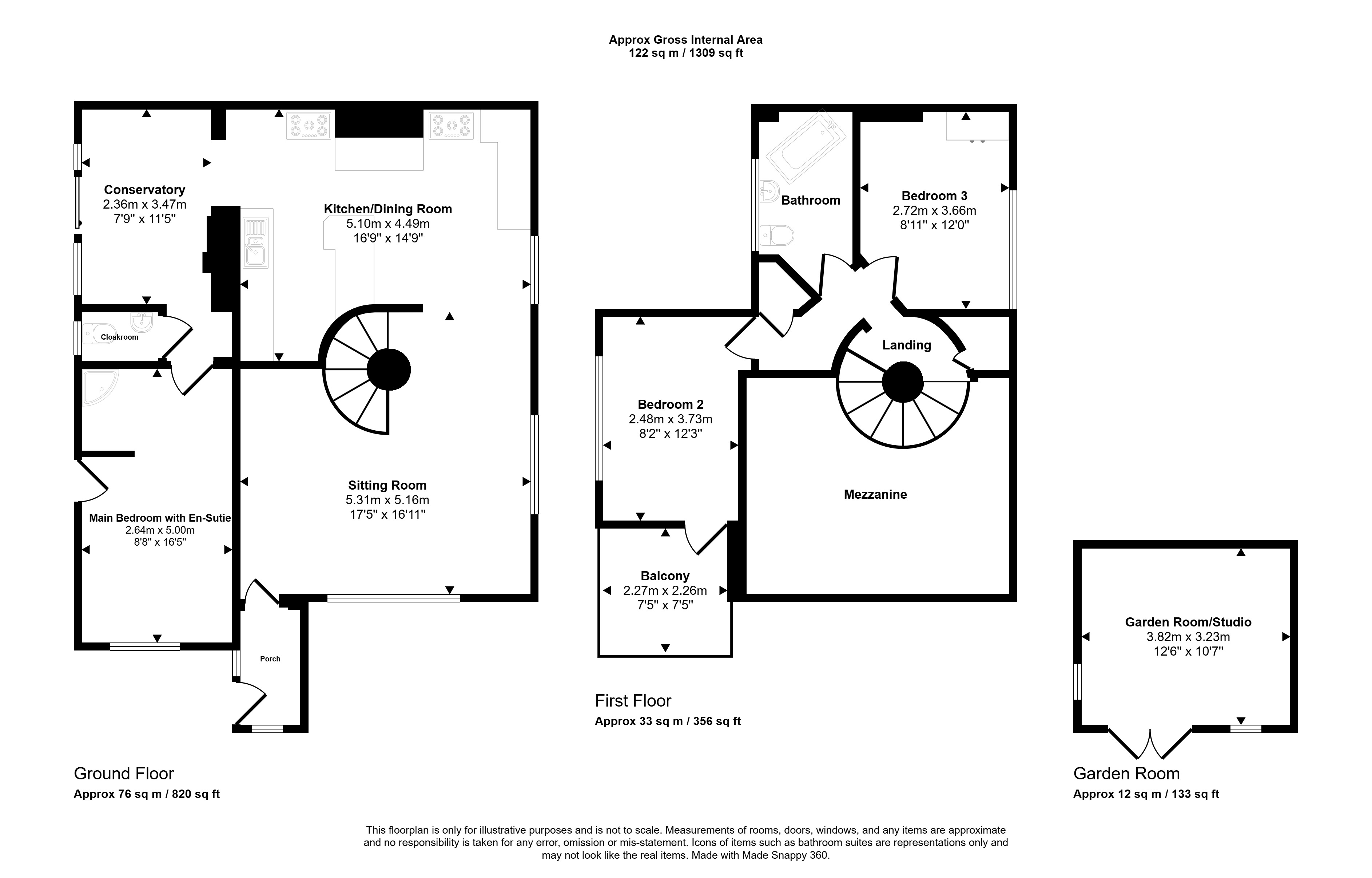3 Bedroom Semi-Detached House for sale in Petworth
This delightfully individual home offers charming accommodation for which internal viewing is essential to fully appreciate. The property sits around a centrally located feature circular staircase which spirals around a chimney with a built-in fireplace housing a wood-burning stove. A useful entrance porch leads to the dual-aspect sitting room which has a stunning vaulted ceiling with exposed beams and modern wooden flooring.
A wide access leads to the stylish country cottage style kitchen which features a Rayburn stove along with a delightful range of wall and base units and a peninsular unit together with a range of built-in appliances. The kitchen accesses a conservatory with sliding patio doors to the rear garden and further doors to the cloakroom and the ground-floor bedroom suite. This suite has an en-suite shower area and a private door to the rear garden.
To the first floor there are two further bedrooms serviced by a bathroom with a stylish suite including a freestanding bath. One of the bedrooms leads to a balcony which enjoys fine views over the garden and to The South Downs.
The property has a delightful and welcoming feel and enjoys tremendous character throughout.
The present owners have had planning approved (sdnp/21/00321/hous) to replace the existing rear conservatory with a flat roof, alter the existing first-floor with a rear extension, recladding of the dormers, extension and gable end, provide a small pitched roof over the existing porch and replacing the guarding around the balcony.
GARDEN
The home is approached by a driveway providing off-road parking for several vehicles and leads to a spacious detached garage with power and light connected. To the front of the property there are mature flower and shrub beds and areas of lawn.
The rear garden is a particular feature of the home being of a good length and being laid predominately to lawn together with a range of flower/shrub beds and trees. There are several outbuildings including a modern studio/office which offers a range of purposes having power and light connected. There are timber sheds/stores as well as a shepherd's hut which may be available under separate negotiation. To the rear of the home there is a patio area which is perfect for entertaining and al-fresco dining.
The garden is well enclosed by mature hedging and enjoys fine views to The South Downs.
Important Information
- This is a Freehold property.
Property Ref: 102233_MHT250041
Similar Properties
New House Farm Cottages, Treyford, Midhurst, West Sussex, GU29
3 Bedroom Semi-Detached House | £675,000
360 TOUR AVAILABLEEnjoying outstanding views to the front and rear, this 3-bedroom semi-detached cottage has been signif...
Gilbert Hannam Close, Midhurst, West Sussex, GU29
3 Bedroom End of Terrace House | £650,000
360 TOUR AVAILABLEThis modern elegant double-fronted property was the former show-home for the development when built in...
Goodwood Close, Midhurst, West Sussex, GU29
4 Bedroom Detached House | £650,000
360 TOUR AVAILABLE Situated towards the end of a highly sought-after Close, this detached home offers four bedrooms, two...
School Lane, Stedham, West Sussex, GU29
3 Bedroom Detached Bungalow | £750,000
360 TOUR AVAILABLESituated in one of the areas most sought-after villages, this delightful detached chalet bungalow offe...
Bepton Close, Midhurst, West Sussex, GU29
4 Bedroom Detached House | £750,000
With all the benefits of a modern home complemented by an exceptional level of finish, this delightful home offers spaci...
King George Gardens, Chichester, West Sussex, PO19
3 Bedroom Terraced House | £825,000
Offering a wonderful blend of space, elegance and convenience, this delightful three-storey town-house is complemented b...
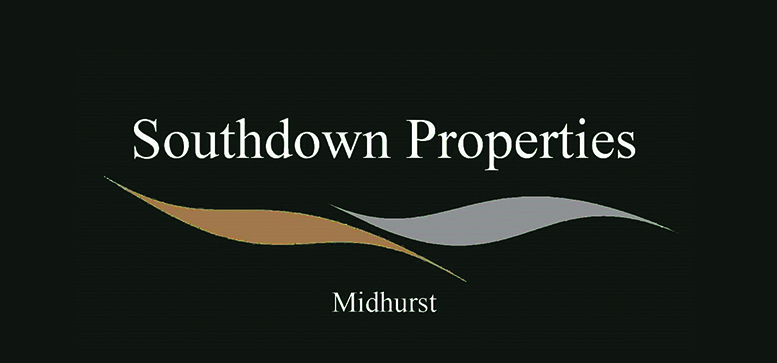
Southdown Property Solutions (Midhurst)
Midhurst, West Street, GU29 9PB
How much is your home worth?
Use our short form to request a valuation of your property.
Request a Valuation
