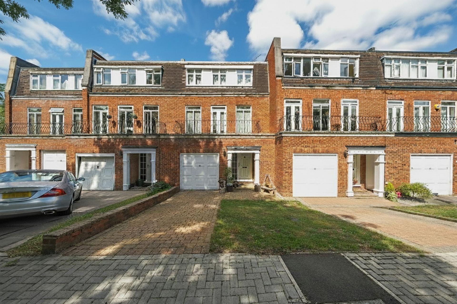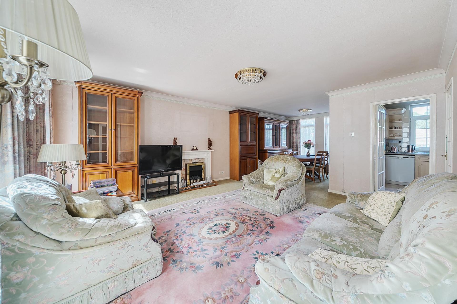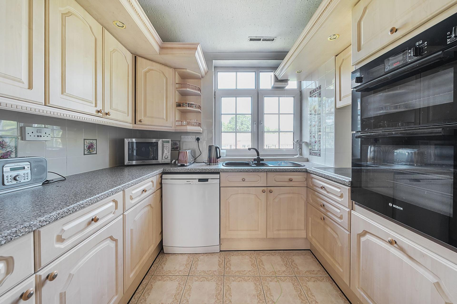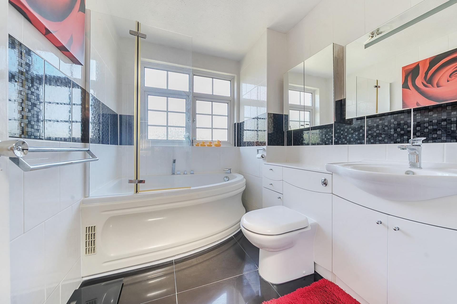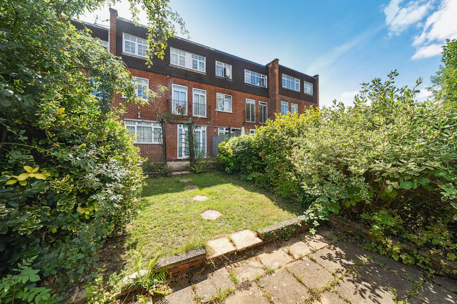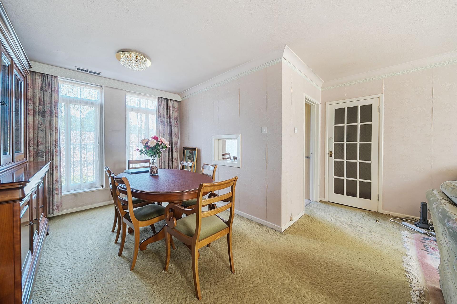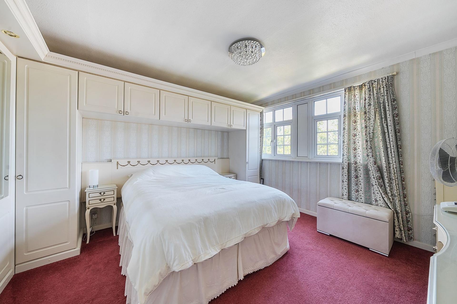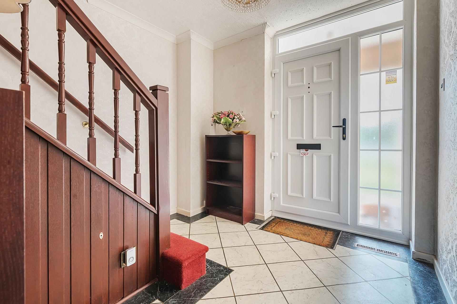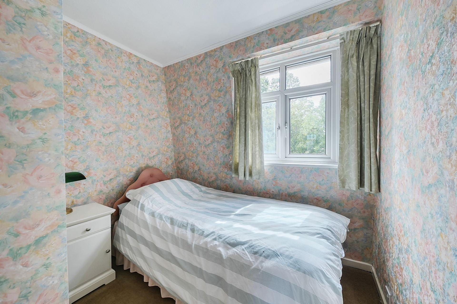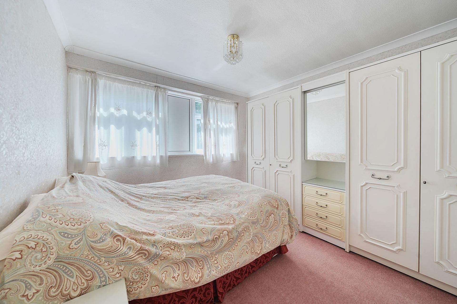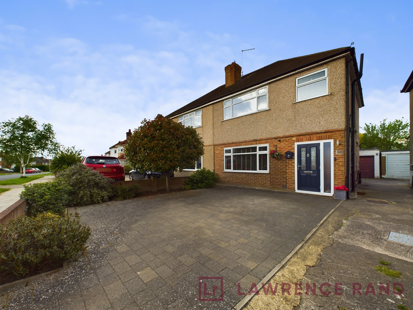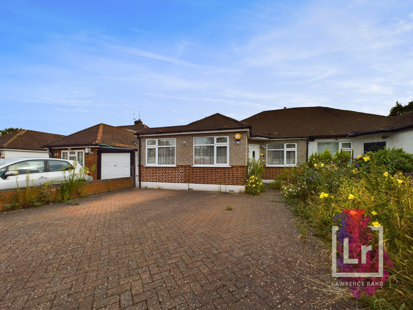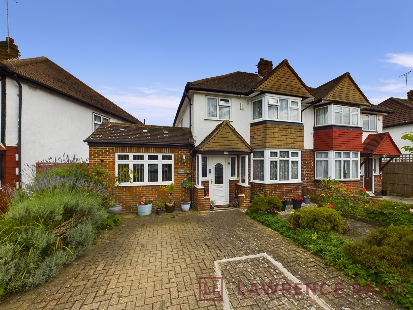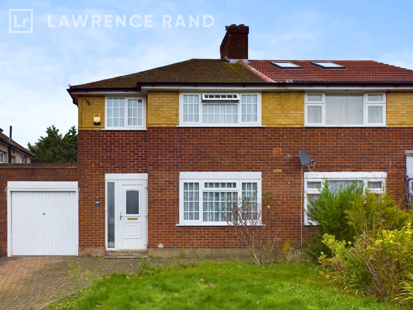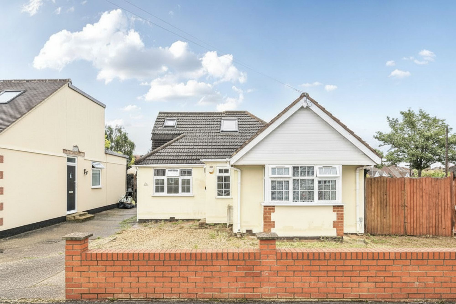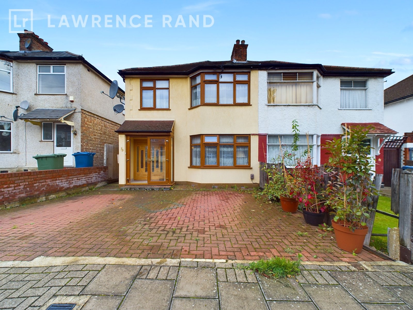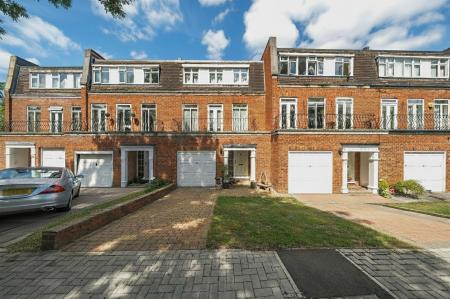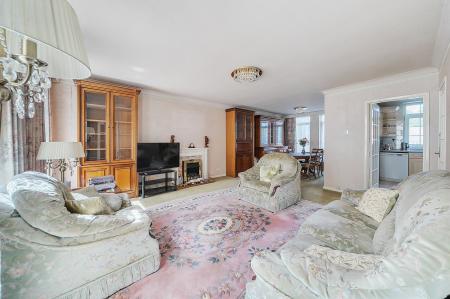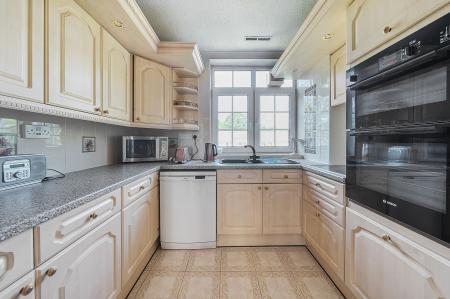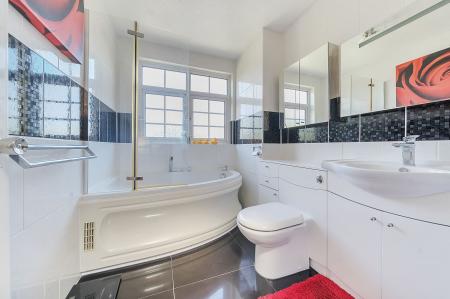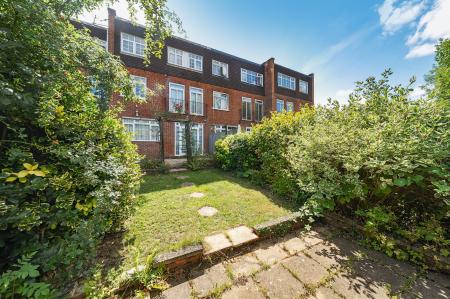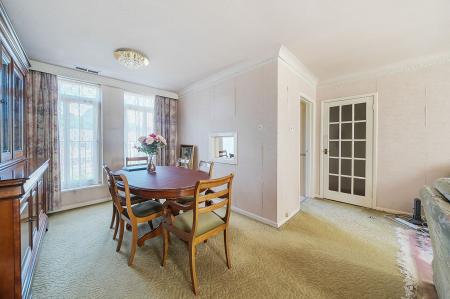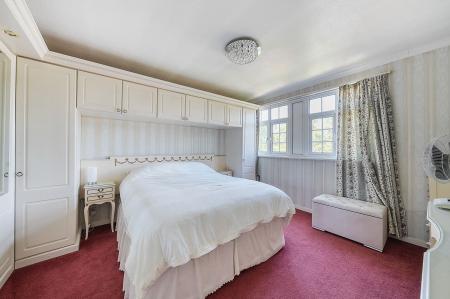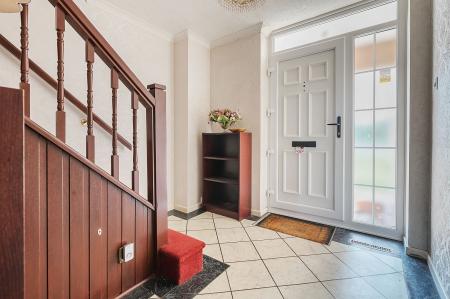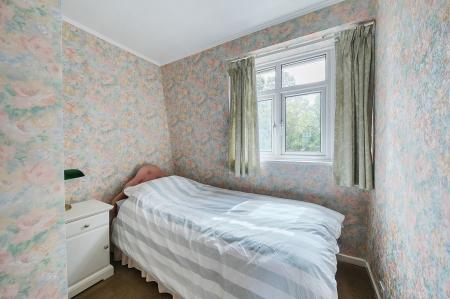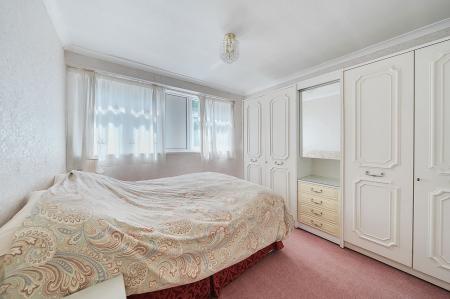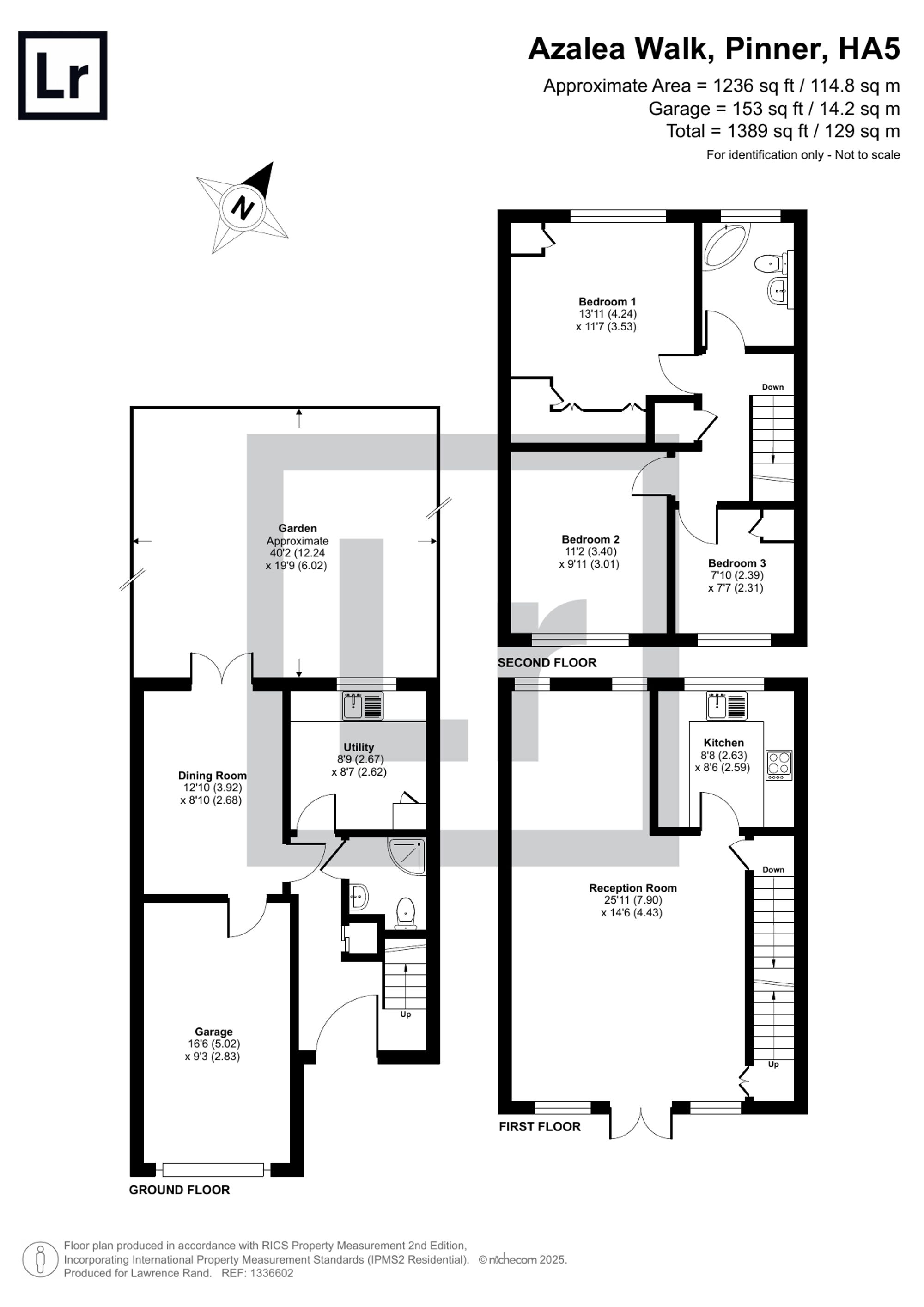- Town House
- Three/ Four Bedrooms
- Garage
- Off Street Parking
- Double glazed windows
- Close to local amenities
- No upper chain
- Two Reception rooms
3 Bedroom Terraced House for sale in Pinner
This Three/Four bedroom townhouse offers an exceptional living environment, ideally positioned on a peaceful residential road in Eastcote just moments from the vibrant high street and excellent transport links with no onward chain.
The property opens with a welcoming entrance hallway that sets the tone for the rest of the home. To the front, a Dining room or fourth bedroom benefits from its own en suite shower room and wc, making it perfect for guests, home working, or multigenerational living. The heart of the home is the spacious double aspect reception room with a large balcony, the reception room flows seamlessly into the fitted kitchen. The kitchen features a full range of eye and base level units, with integrated appliances.
Upstairs, you’ll find three generously sized bedrooms, each thoughtfully designed for comfort, along with a well-appointed family bathroom.
Outside, the rear garden is a real highlight a secluded and well-maintained space, ideal for relaxing or entertaining. The property also benefits from residents' parking and a garage.
Azalea Walk is a quiet no-through road, perfectly positioned just off Eastcote Road and a short walk from Eastcote High Street, where you’ll find a selection of independent shops, cafés, restaurants, and supermarkets. Eastcote, Ruislip Manor, and Ruislip stations (Metropolitan & Piccadilly lines) provide swift access into the City and West End, while West Ruislip (Central & Chiltern lines) is just a short drive away. For motorists, the A40, M40, and M25 are all easily accessible.
Families are well catered for with a range of highly regarded local schools including Coteford Infant and Junior Schools, Haydon Secondary School, and Bishop Ramsey C of E School. The property also lies within the outer catchment for Watford Grammar Schools and is within easy reach of several prestigious independent schools such as North London Collegiate, Merchant Taylors’, Haberdashers’ Aske’s, and St Helen’s School for Girls.
Presented with care by Lawrence Rand—helping you find the place you’ll love to call home.
Verified Material Information:
Council tax band: F
Local Authority: London Borough of Hillingdon
Electricity supply: Mains, Water supply: Mains water, Sewerage: Mains
Heating: Gas central heating
Broadband & mobile coverage:
Broadband: FTTP (Fibre to the Premises)
Mobile coverage: O2 - Excellent, Vodafone - Excellent, Three - Excellent, EE - Excellent
Energy Efficiency Current: 69.0
Energy Efficiency Potential: 76.0
Important Information
- This is a Freehold property.
- This Council Tax band for this property is: F
Property Ref: c92f0c6c-e64f-4c59-bb75-e81b0c28368a
Similar Properties
3 Bedroom Semi-Detached House | Asking Price £650,000
An extended three bedroom semi-detached property situated on this popular residential road.
3 Bedroom Semi-Detached Bungalow | Asking Price £650,000
Spacious three-bedroom modern semi-detached bungalow set within a charming residential road in Pinner. This ideal family...
3 Bedroom Semi-Detached House | Offers in region of £650,000
An extended three/ four bedroom semi-detached house situated on this quiet residential road with off-street-parking.
3 Bedroom Semi-Detached House | Asking Price £665,000
Three-bedroom semi-detached house located in a sought-after residential area with garage and off street parking.
3 Bedroom Detached Bungalow | £675,000
3 Bedroom Semi-Detached House | Asking Price £675,000
This well presented three bedroom semi-detached house, situated in a popular road This property boasts a comfortable and...
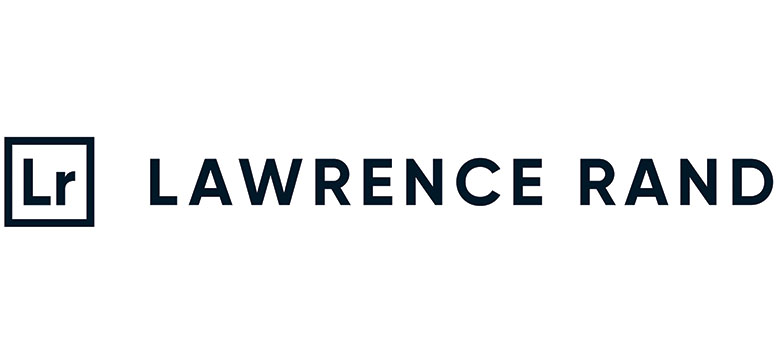
Lawrence Rand (Ruislip Manor)
Ruislip Manor, Middlesex, HA4 9BH
How much is your home worth?
Use our short form to request a valuation of your property.
Request a Valuation
