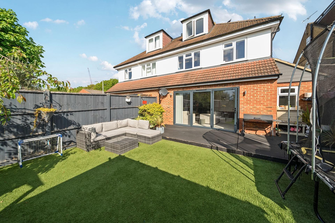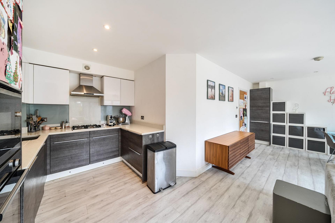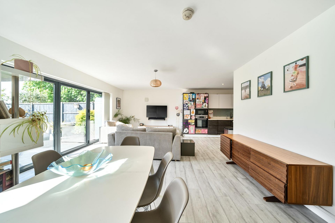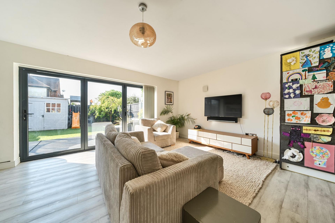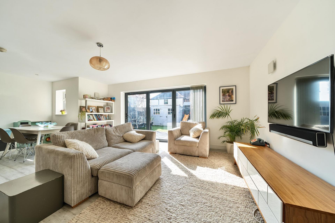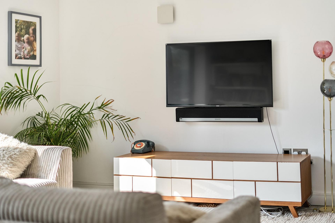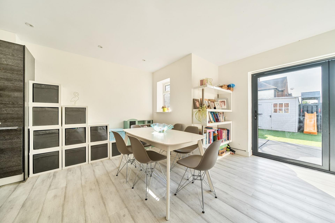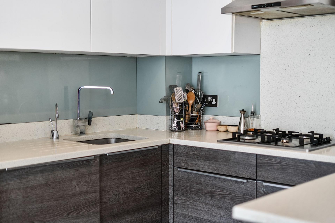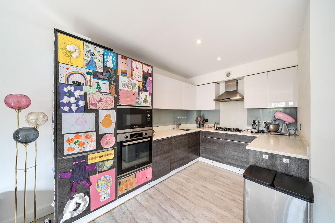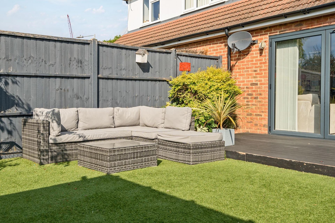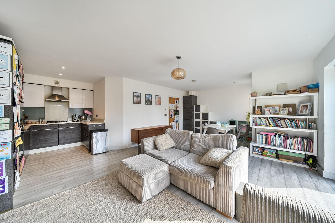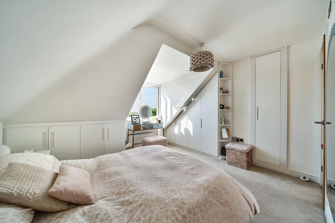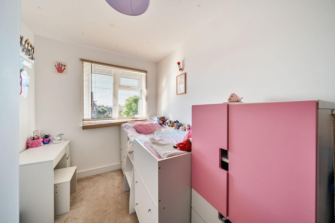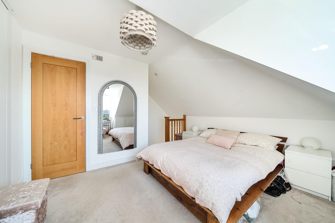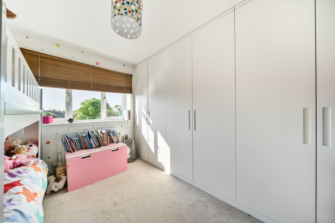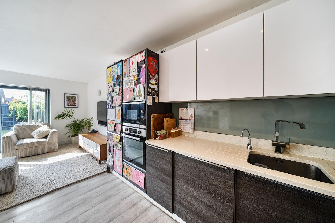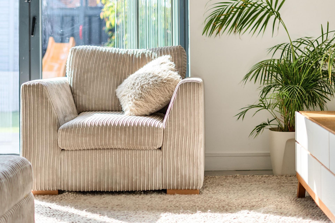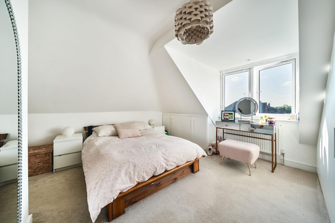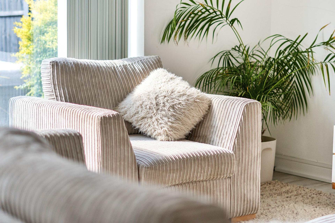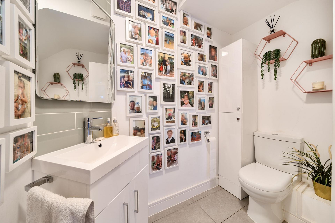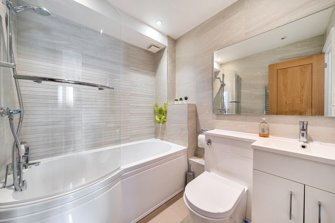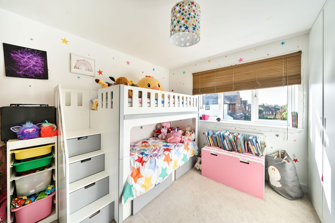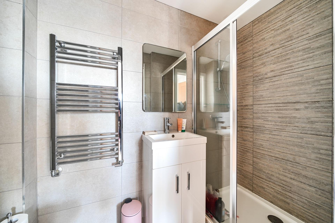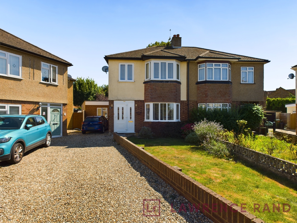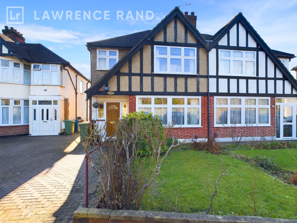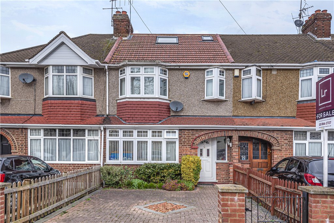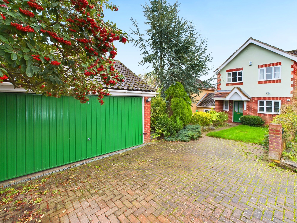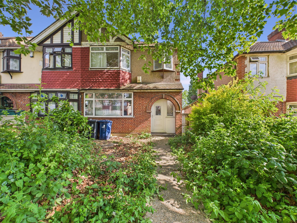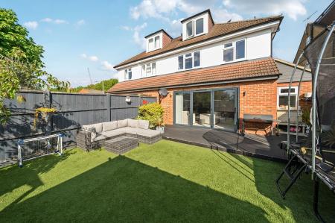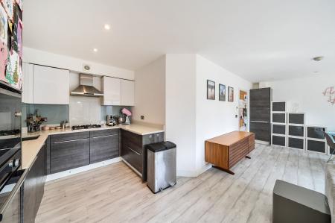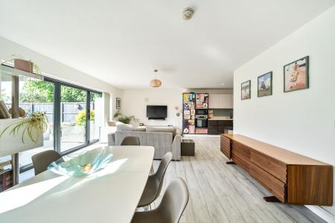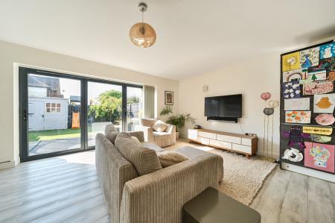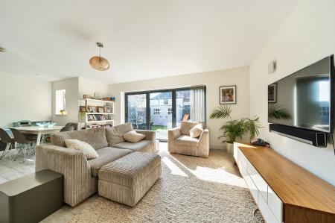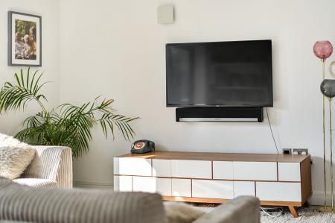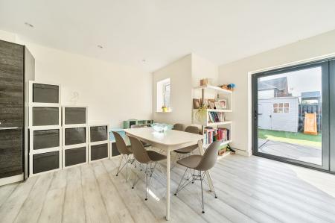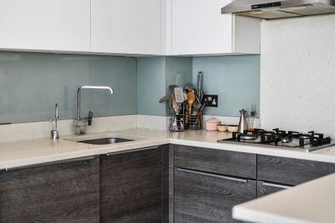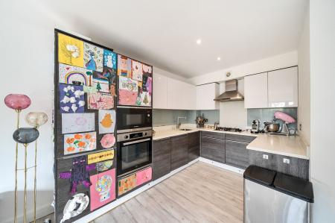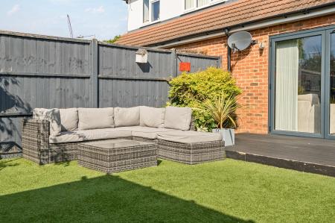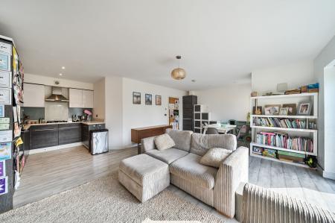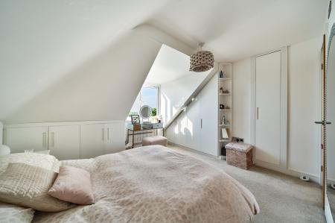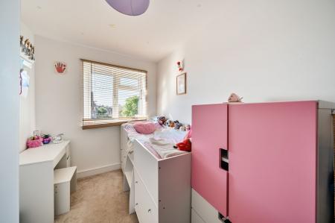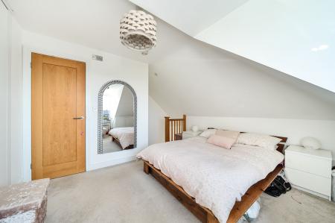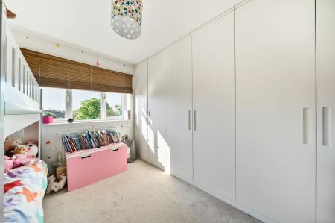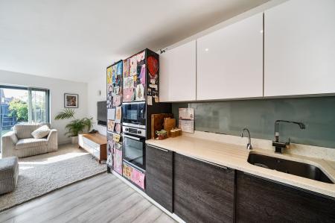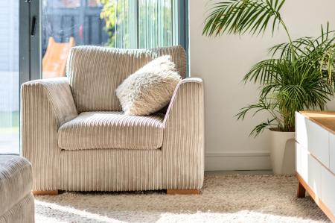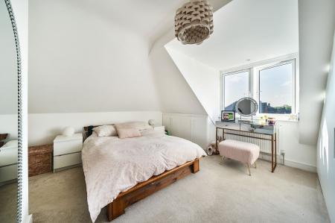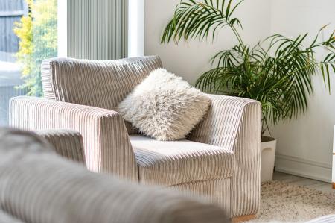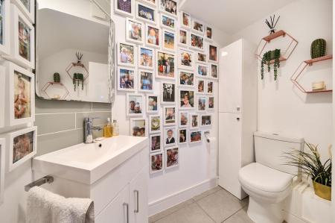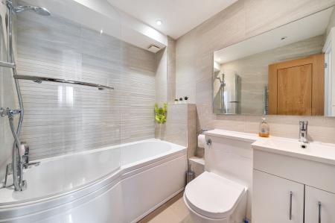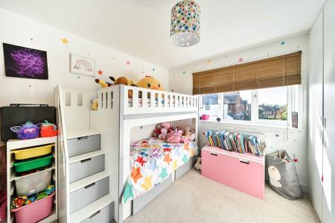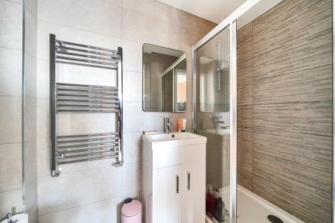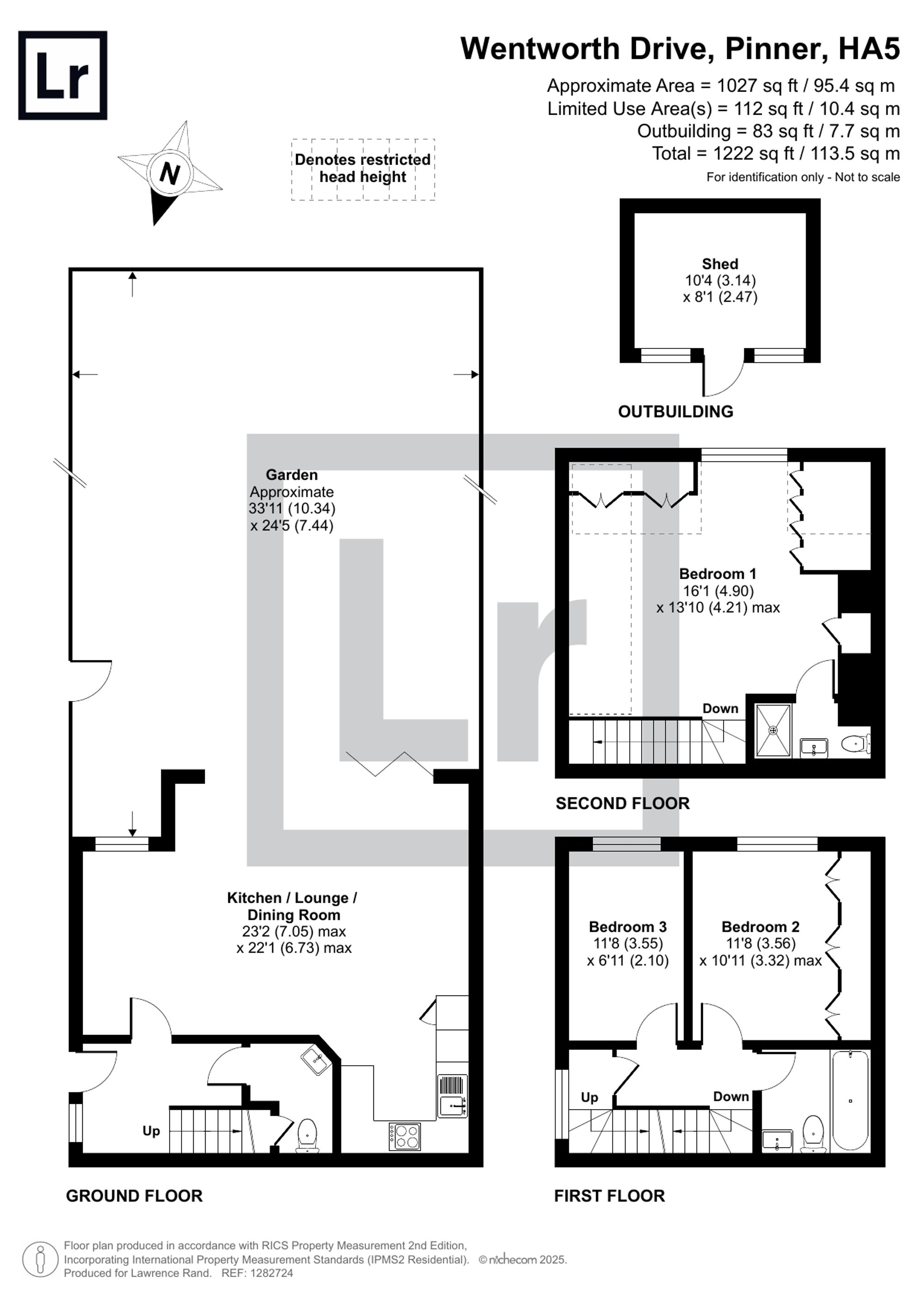- Stunning three bedroom semi detached house
- Set over three floors
- Open plan kitchen/lounge/diner
- Master bedroom with ensuite shower
- Well maintained garden
- Master & Second bedroom with bespoke fitted wardrobes
- Guest WC
- Sought after location
3 Bedroom Semi-Detached House for sale in Pinner
This exceptional three-bedroom cluster house, situated over three floors in a sought-after location has been tastefully designed to a high standard throughout. The open plan kitchen, lounge, and diner, perfect for entertaining guests or spending quality time with family. The modern kitchen is equipped with sleek appliances and ample storage space, making meal preparations a delight.
The property boasts a spacious master bedroom located on the second floor boasting bespoke fitted wardrobes and storage, an an ensuite shower, providing a private sanctuary to relax and unwind after a long day. The second bedroom is equally as impressive, featuring bespoke fitted wardrobes for all your storage needs. Additionally, a convenient guest WC adds to the comfort and convenience of this beautiful home.
Outside, the well-maintained garden offers a serene retreat with a decked rea and an Astro turfed area making it easy to maintain.
Wentworth Drive is conveniently positioned in a family residential location, within a few minutes’ walk of Coteford Primary School, Haydon Secondary School and Northwood Hills Station on the Metropolitan line is within walking distance. Also close proximity to Eastcote high street and its array of shops and transport links.
Verified Material Information:
Local: authority: Hillingdon
Council tax band: D
Council tax annual charge: £1863.91
EPC Rating: B
Suppliers:
Electricity supply: Mains, Water supply: Mains water, Sewerage: Mains
Heating: Gas central heating
Broadband & mobile coverage:
Broadband: FTTP (Fibre to the Premises)
Mobile coverage: O2 - Excellent, Vodafone - Excellent, Three - Excellent, EE - Excellent
Disclaimer:
While we have endeavoured to provide accurate information, we advise prospective buyers to verify all key details with relevant professionals to ensure complete transparency. This property presents immense potential for development, and we encourage interested parties to explore the possibilities that await with this remarkable opportunity.
Energy Efficiency Current: 89.0
Energy Efficiency Potential: 90.0
Important Information
- This is a Freehold property.
- This Council Tax band for this property is: D
Property Ref: 992613c3-775c-4640-96f9-faa309c0721e
Similar Properties
4 Bedroom End of Terrace House | £600,000
An extended four-bedroom end of terrace house situated in this quiet residential road in South Ruislip.
Three bedroom semi-detached house
3 Bedroom Semi-Detached House | Asking Price £600,000
Three bedroom semi-detached house with a 'GRANNY ANNEXE' sits at the end of a quiet cul-de-sac in the heart of Harefield...
3 Bedroom Semi-Detached House | Fixed Price £600,000
Three bedroom semi-detached property with a large garden in Harrow.
4 Bedroom Terraced House | Asking Price £615,000
An exceptionally spacious four-bedroom two bathroom family home situated on this popular residential road.
4 Bedroom Semi-Detached House | Offers in region of £620,000
A generously sized four-bedroom, two-bathroom, semi-detached house.
Whitton Avenue West, Greenford, UB6
3 Bedroom End of Terrace House | £620,000
This three bedroom end of terrace house is ideal for the growing family.

Lawrence Rand (Ruislip Manor)
Ruislip Manor, Middlesex, HA4 9BH
How much is your home worth?
Use our short form to request a valuation of your property.
Request a Valuation
