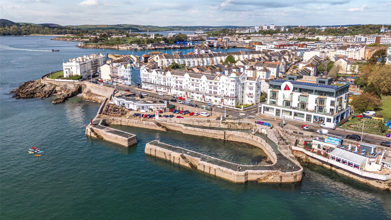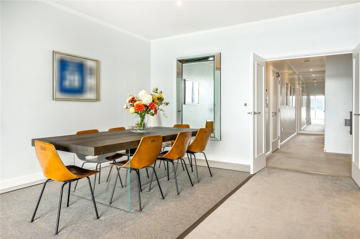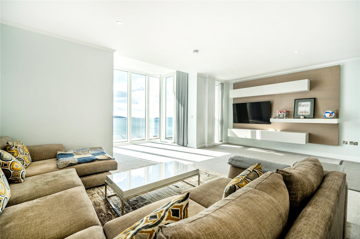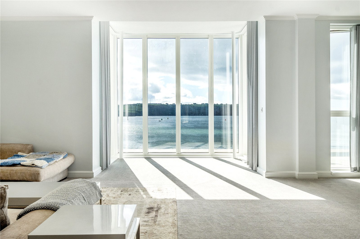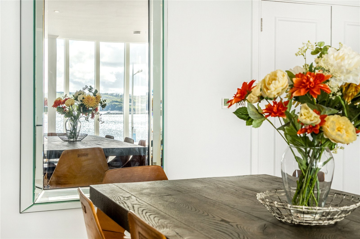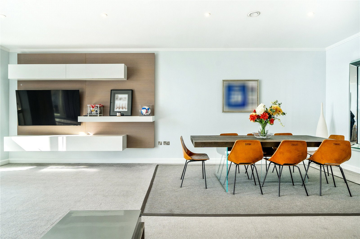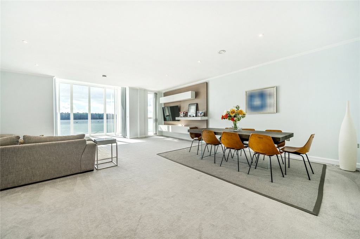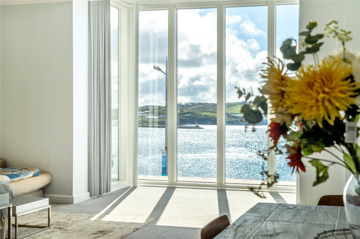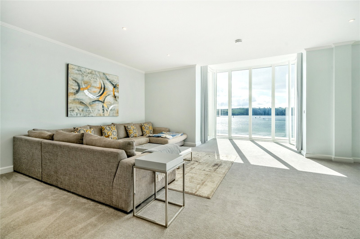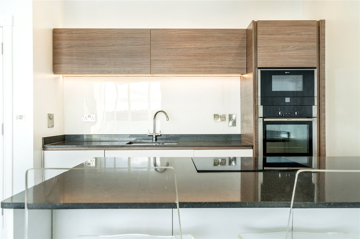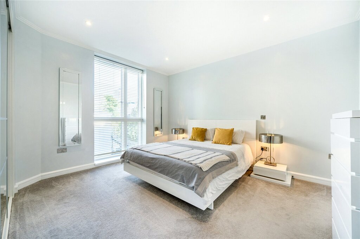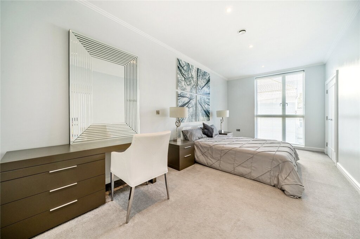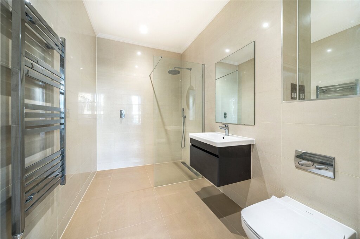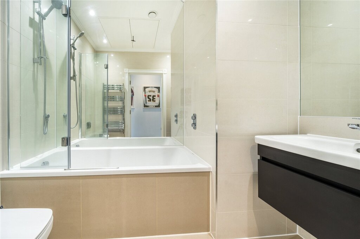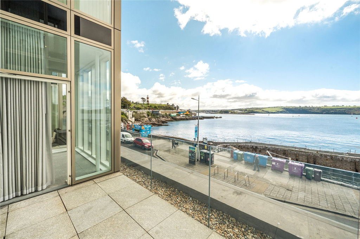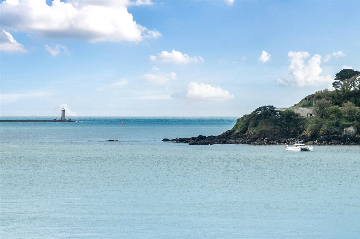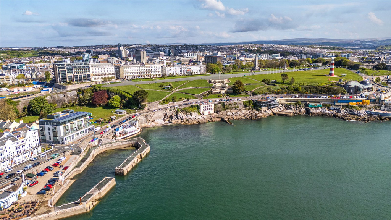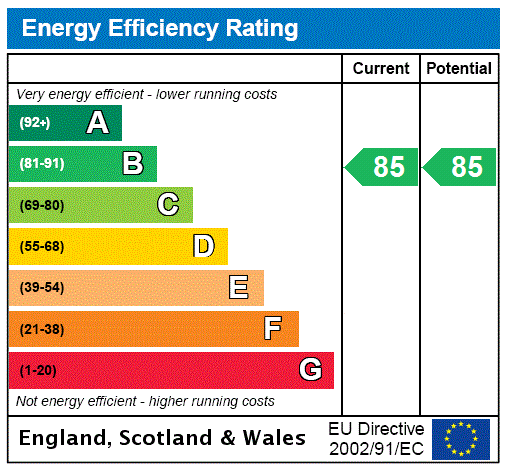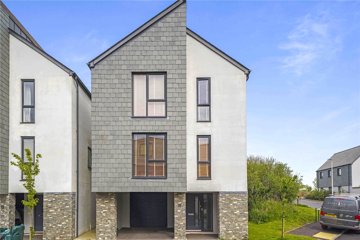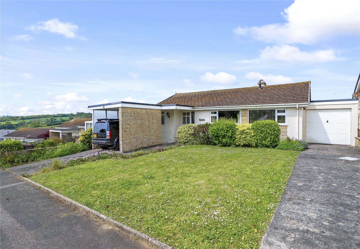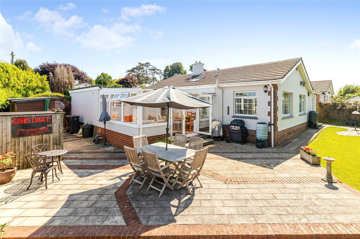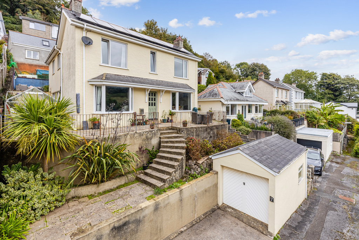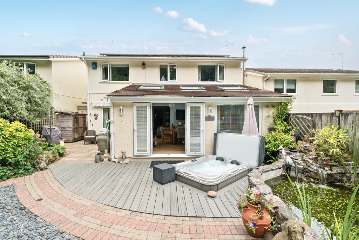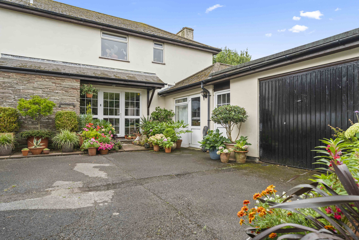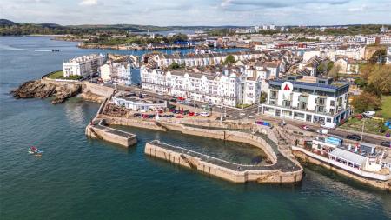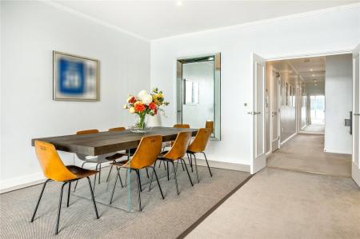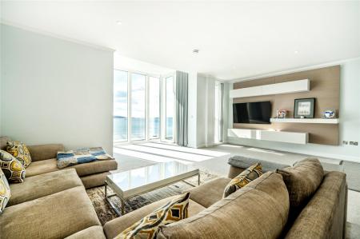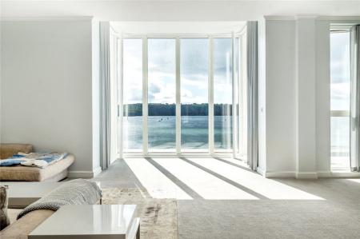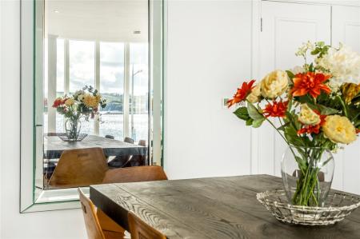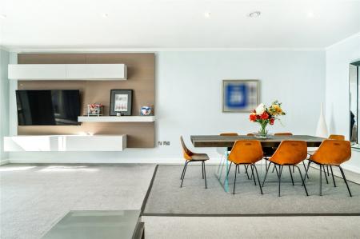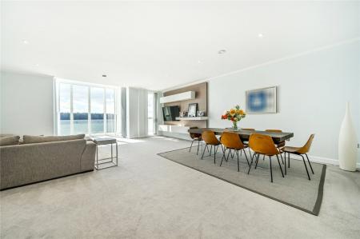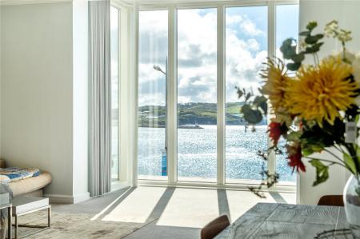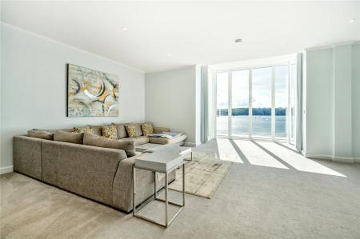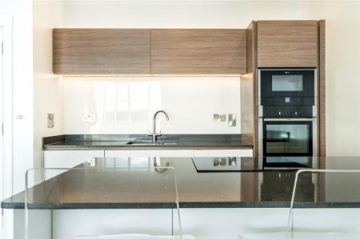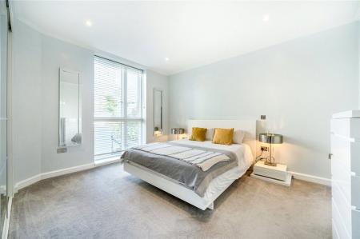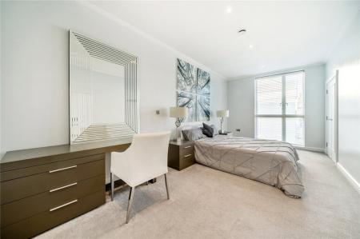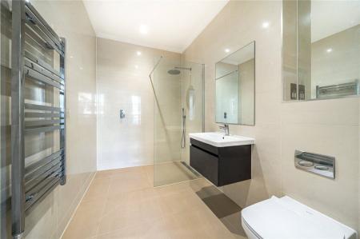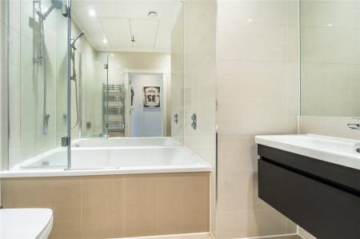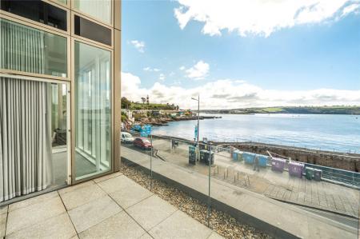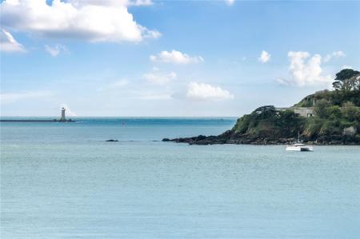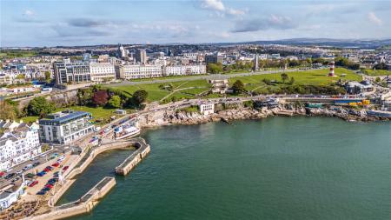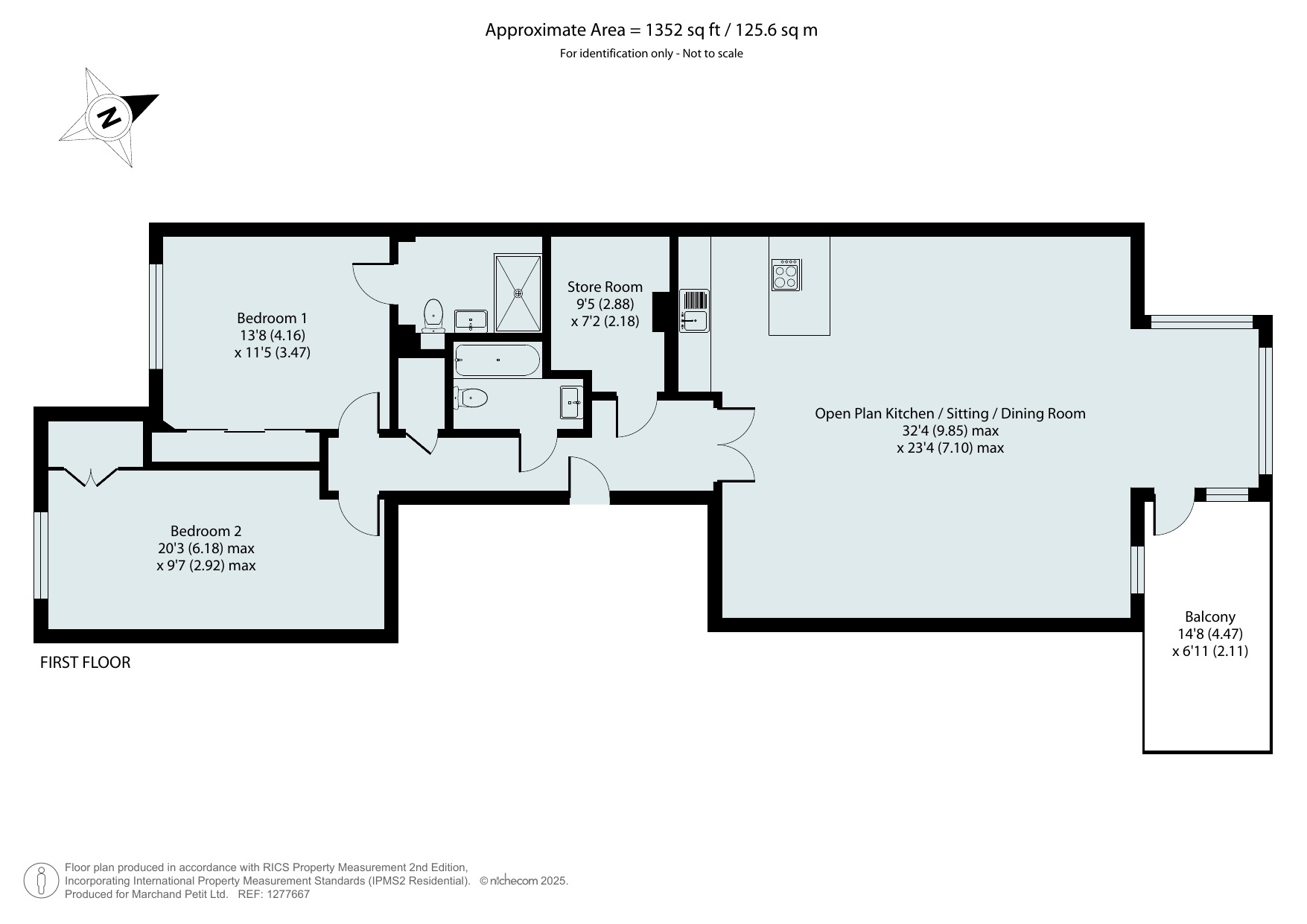- Exceptional first-floor apartment with uninterrupted panoramic views across Plymouth Sound, Drake’s Island and the Rame Peninsula
- Located in the award-winning Rivage development, a contemporary coastal scheme completed in 2018
- Generous, light-filled interiors with floor-to-ceiling glazing and a bespoke media wall
- Elegant kitchen with central island, integrated appliances and sleek handle-less cabinetry
- Two double bedrooms with built-in wardrobes, including a main suite with private en suite shower room
- Covered sea-facing balcony offering a peaceful vantage point for sunrise, sunset and passing maritime life
- Underfloor heating throughout, triple glazing, and heat recovery ventilation system for efficient year-round comfort
- Secure gated parking, lift access, and rooftop solar panels contributing to a strong EPC rating (B - 82)
2 Bedroom Flat for sale in Plymouth
Occupying a prime first-floor position within one of Plymouth’s most celebrated coastal developments, this exceptional two-bedroom apartment at Rivage offers panoramic views across Plymouth Sound towards Drake’s Island and the Rame Peninsula. Just a few metres from the shoreline, the apartment forms part of a striking architect-designed building completed in 2018 — a collection of 14 contemporary homes shaped around light, comfort and coastal living.
The location is unmatched: set along Hoe Road and just west of Plymouth Hoe, Rivage is within easy walking distance of the Barbican, Millbay, and the Royal William Yard, known for their independent shops, acclaimed restaurants, and rich maritime heritage. Despite this centrality, the apartment enjoys a remarkable sense of calm, with the ever-changing movement of tide, sky and marine life unfolding directly beyond the windows.
Inside, the apartment spans a generous footprint with floor-to-ceiling glazing that draws in natural light and frames the sea as a living artwork. The open-plan layout is cleverly zoned for living, dining and cooking, anchored by a bespoke media wall. Contemporary finishes are complemented by underfloor heating throughout, supported by triple-glazed windows and a heat recovery ventilation system for quiet, energy-efficient living year-round.
The kitchen pairs elegance with practicality, featuring sleek handle-less cabinetry and integrated appliances, including an oven, microwave, hob, extractor, fridge, freezer and dishwasher. A central island provides extra storage and space for sociable dining.
There are two well-proportioned double bedrooms, both with built-in wardrobes. The main bedroom has a private en suite shower room finished in neutral tones, while a second bathroom serves the guest bedroom. A separate internal storeroom/study offers a valuable space for remote working or additional storage.
From the main living area, a glazed door opens onto a deep, covered balcony — a front-row seat to the movement of the water and shifting light, equally suited to quiet mornings or entertaining friends.
A secure, recessed parking space is included within the gated undercroft garage, accessed via lift from the lobby. The development also features rooftop photovoltaic panels that help power communal areas, supporting its excellent EPC rating (B - 82).
The apartment is held on a 999-year lease from 2015 (with 993 years remaining) and includes a 1/14 share of the freehold. The building is professionally managed, and the current service charge for 2024/25 is £2120.14, which was due in January and is due again in July, expected to reduce we understand from the seller, once upcoming remedial works are completed. Government-funded cladding remediation is scheduled to begin shortly, with completion expected within six to nine months.
The owner has invested in maintaining and presenting the apartment to a high standard, with select furniture items available by separate negotiation.
Services
Mains gas, electricity, drainage and water (individual water meters in each flat monitoring usage, billed quarterly. District heating system, also calculated and billed quarterly.
EPC Rating
B
Tenure
Leasehold, share of freehold (1/14 share)
Council Tax
Band F
Authority
Plymouth City Council, Ballard House, W Hoe Road, Plymouth, Devon, PL1 3BJ, Tel: 01752 668000
Management Company
Rivage Freehold Management Company Limited, c/o Smeaton Block Ltd, The Office, 204, Central Park Towers, 28 Central Park Avenue, Plymouth, PL4 6NE
Management Company Charge
January 2025 - £2120.14. July 2025 - £2120.14. Within that amount is a reserve contribution of £292.50. Reviewed each year.
Sinking Fund
Referred to as reserve in the budget. Currently £23,000
Holiday Letting Restrictions
Strictly no holiday lets or Air BnB. Assured shorthold tenancy only
Fixtures and Fittings
All items in the written text of these particulars are included in the sale. All others are expressly excluded regardless of inclusion in any photographs. Purchasers must satisfy themselves that any equipment included in the sale of the property is in satisfactory order.
Viewing
Strictly by appointment with the sole agents, Marchand Petit, Newton Ferrers Office. Tel: 01752 873311
Important Information
- This is a Share of Freehold property.
Property Ref: 1357_QZT825535
Similar Properties
Pippin Place, Kingsbridge, Devon, TQ7
4 Bedroom Detached House | Guide Price £550,000
Located above town is this immaculately presented, spacious, 3-storey detached property. The house boasts a range of app...
Linhey Close, Waterside Park, Kingsbridge, Devon, TQ7
3 Bedroom Detached Bungalow | Guide Price £550,000
Spacious detached bungalow in need of some modernisation with garage, carport, off-street parking, well-maintained front...
Body Hayes Close, Stoke Gabriel
4 Bedroom Detached Bungalow | Offers in excess of £550,000
A beautifully presented four bedroom bungalow with off street parking, good size living room with a wood burner and low...
4 Bedroom Detached House | Guide Price £555,000
A substantial well presented detached property in an elevated position with views across the town towards the river with...
5 Bedroom Not Specified | Guide Price £565,000
Tucked away towards the end of a peaceful no-through road and backing onto mature woodland, this beautifully extended fo...
4 Bedroom Detached House | Guide Price £565,000
A substantial detached property with the potential to create self-contained annexe. Lovely private south facing garden,...

Marchand Petit (Kingsbridge)
94 Fore Street, Kingsbridge, Devon, TQ7 1PP
How much is your home worth?
Use our short form to request a valuation of your property.
Request a Valuation
