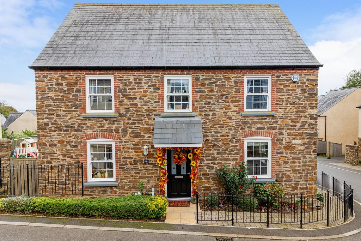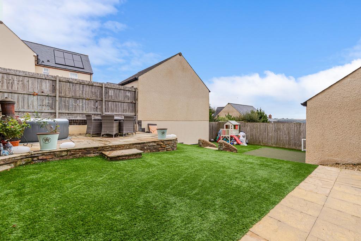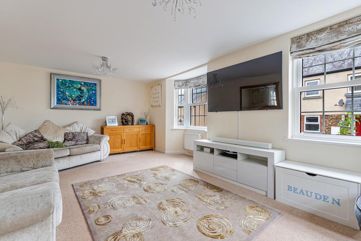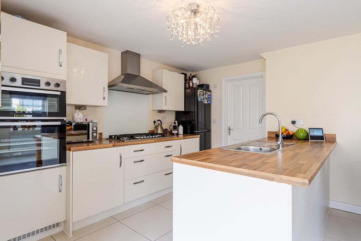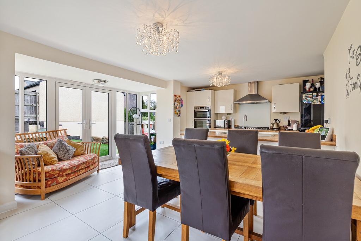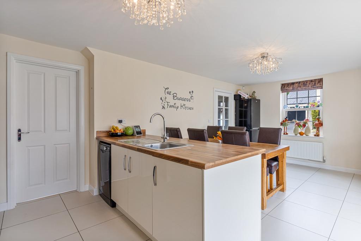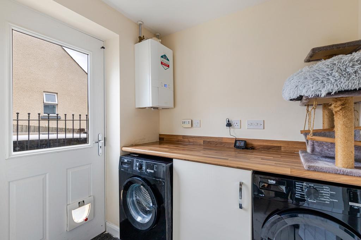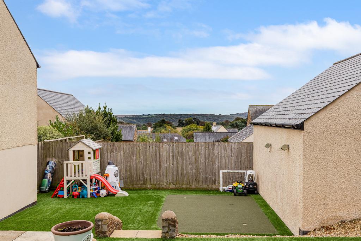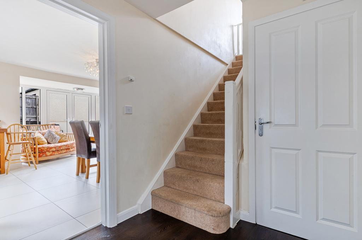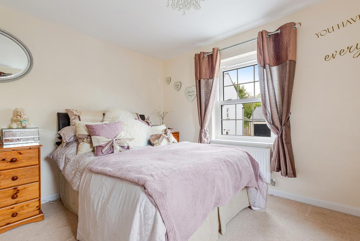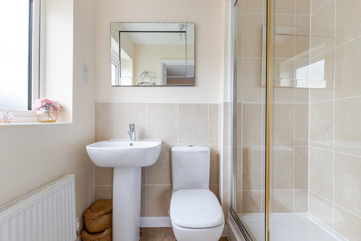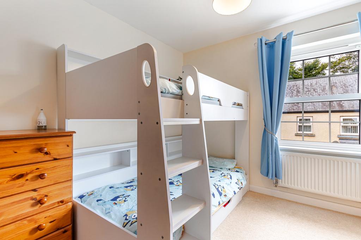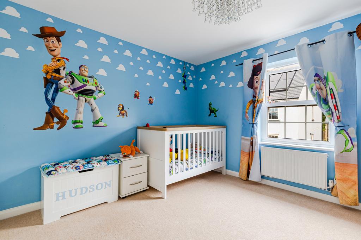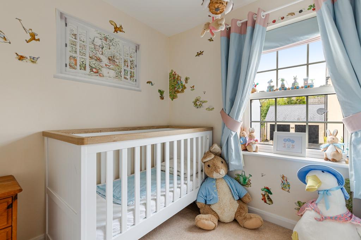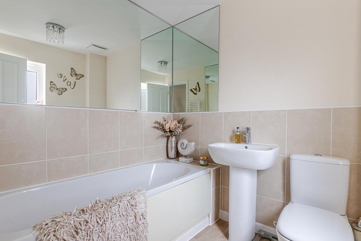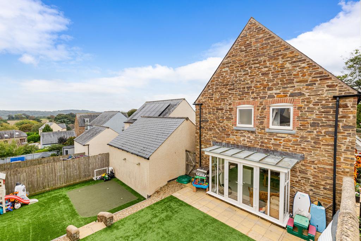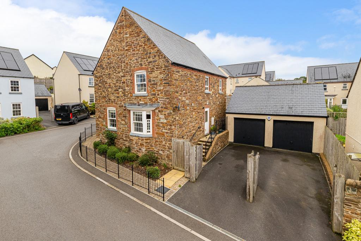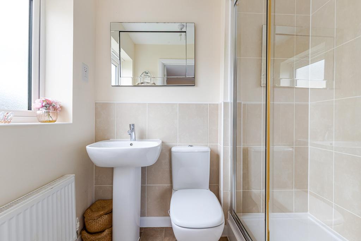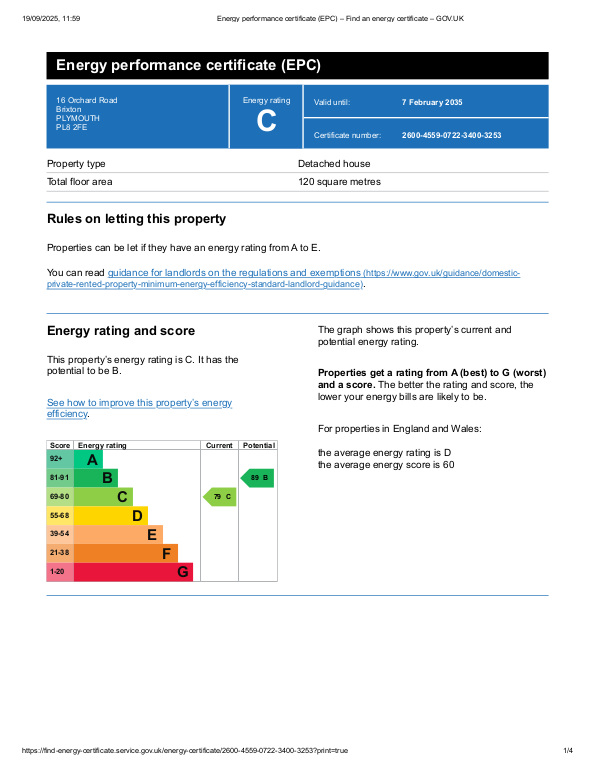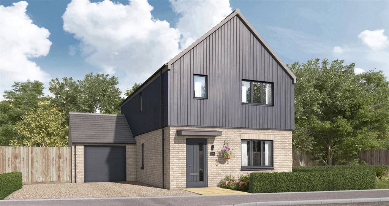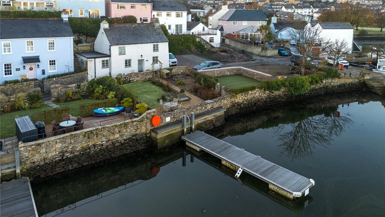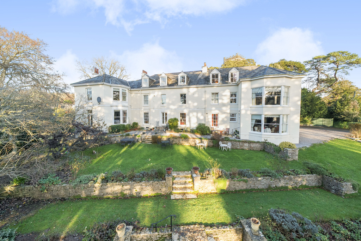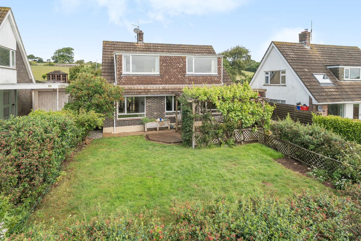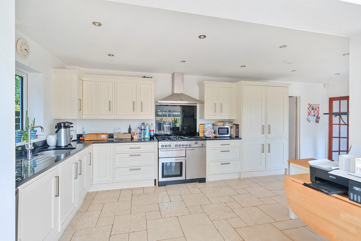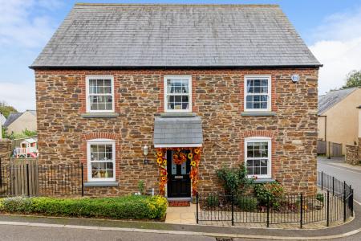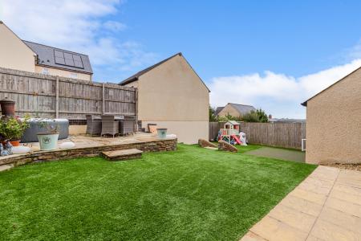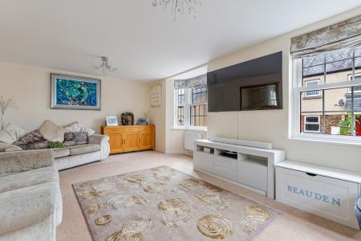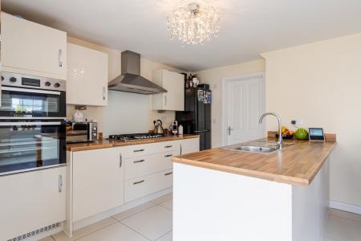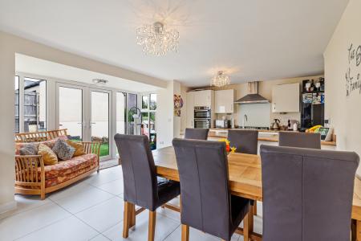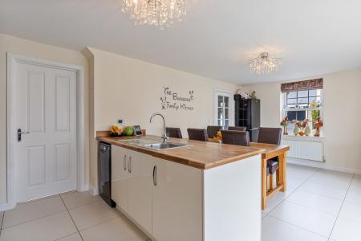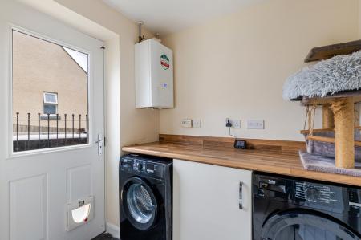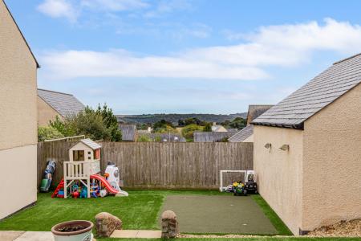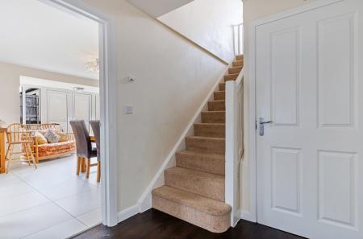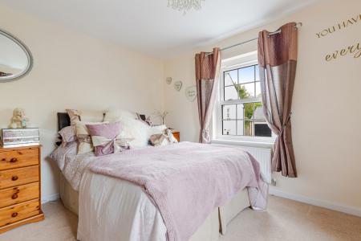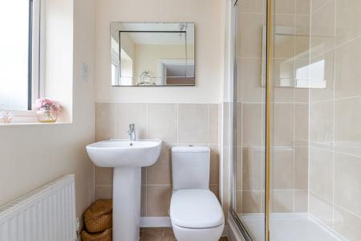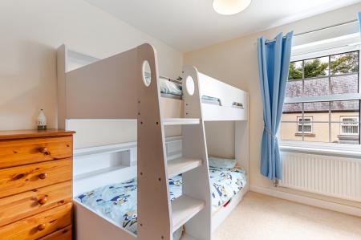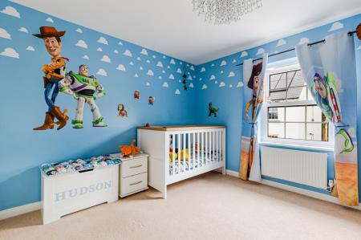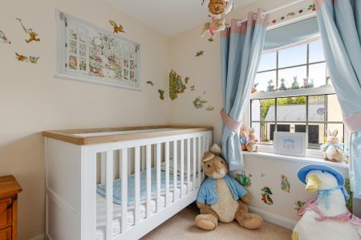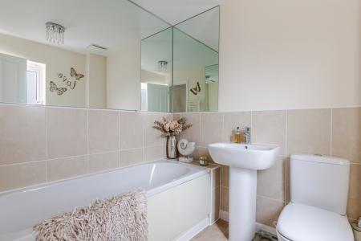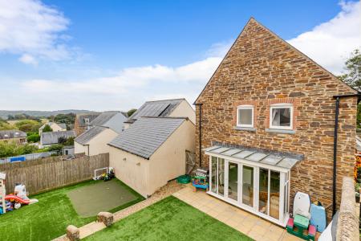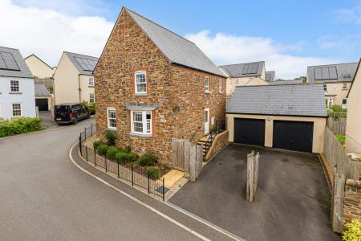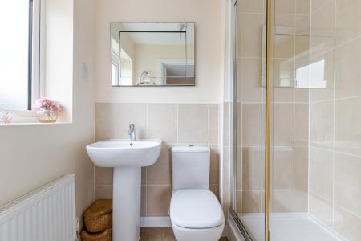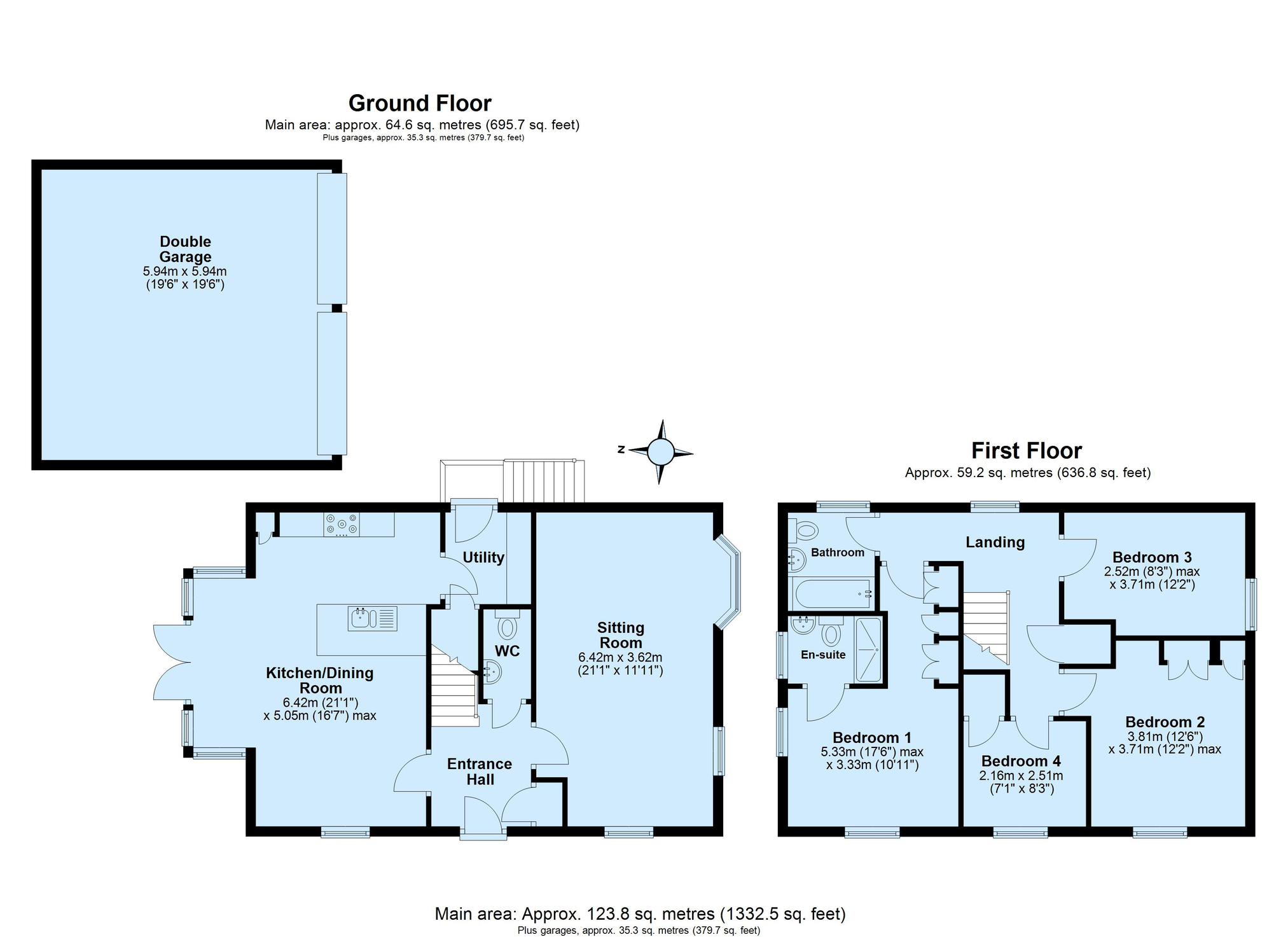- Detached four-bedroom home combining modern comfort with village living
- Light-filled dual-aspect sitting room, perfect for relaxing or entertaining
- Spacious kitchen/dining area with large sun-end bay window and French doors connecting seamlessly to the garden
- Main bedroom with en-suite and fitted wardrobes
- Southerly garden arranged over three tiers with far-reaching countryside views
- Gated driveway, ample parking, and detached double garage with power and light
- Short walk to local pub, café, and ‘Outstanding’ primary school
- Close to Plymouth, beaches, scenic footpaths, and the South Devon countryside
4 Bedroom Detached House for sale in Plymouth
To the front of the property, attractively planted borders frame the house, while a pretty wrought fence that wraps around the property creates a welcoming entrance. From here, the path leads to the gated driveway, which offers a strong sense of privacy and presence. There is generous space for parking multiple vehicles, alongside a detached double garage fitted with power, light, and extensive eaves storage. Together, the landscaped approach, broad driveway, and double gates create an impressive sense of arrival, setting the tone for the home within.
Set within a popular modern development, this detached four-bedroom, 1,332 sq ft home combines light-filled interiors with attractive outdoor space and a high-quality finish throughout, offering an uplifting balance of comfort and practicality.
The ground floor flows from a welcoming hallway with cloakroom and storage. The sitting room is dual-aspect, including an attractive bay window drawing in the light. At the heart of the home is the kitchen and dining space, designed for modern family living and entertaining. Generous in size, it features a large sun-end bay window and French doors that open directly onto the garden, creating a seamless connection between indoor and outdoor living. The fitted kitchen is well-equipped and thoughtfully arranged, with a six-ring gas hob, double oven, ample storage units, and space for appliances. Its layout combines practicality with style, making it an inviting space for cooking, casual dining, or gathering with family and friends. Adjacent, a separate utility room provides additional storage and outdoor access, further enhancing the functionality of this central hub of the home.
Upstairs, the main bedroom is a bright retreat with dual-aspect windows, fitted wardrobes, and a sleek en-suite shower room. Two further double bedrooms—one with built-in wardrobes—are complemented by a good-sized single, perfect as an office or work-from-home space/bedroom, and a stylish family bathroom.
This home is all about lifestyle, and the garden plays a central role in that. Bathed in sunlight and afforded a generous degree of privacy, it creates a seamless extension of the living space—the perfect backdrop for family life, quiet moments, or entertaining friends. Thoughtfully arranged over three tiers to make the most of its southerly aspect, the garden offers a series of inviting spaces including paved terraces, an artificial lawn, and a playful putting green. From every level, the outlook opens to far-reaching countryside views, with one elevated terrace providing a particularly special spot for outdoor dining or evening drinks while enjoying the view—a true highlight of the property.
Beyond the property, the setting is just as appealing. The house sits within one of the South Hams’ most desirable villages, only a short walk from the heart of the community. Whether it’s an evening drink at the pub, walking the children to the highly regarded school or nursery, or simply enjoying the rhythm of village life, everything is close to hand. Bringing together light-filled interiors, a southerly garden with far-reaching countryside views, and a sought-after location, this is a home that balances modern comfort with the ease and charm of village living.
Part of a vibrant village community, Brixton is a well-connected village in the heart of the South Hams, offering a peaceful rural setting just six miles from Plymouth. It blends the calm of countryside living with the convenience of nearby urban amenities, making it perfect for families and those seeking a balanced lifestyle.
The village is home to a welcoming pub, a garden centre with café, a local garage, and a popular fish and chip shop. Families benefit from St Mary’s C of E Primary School, rated ‘Outstanding,’ with excellent secondary options nearby at Ivybridge Community College and Coombe Dean School. Local clubs and events add to the sense of community, making Brixton both lively and well-rounded.
Outdoor life is never far away. Footpaths, countryside trails, and the South Devon Area of Outstanding Natural Beauty surround the village, while nearby beaches such as Wembury and Mothecombe offer days by the sea. Mooring rights on the Yealm Estuary bring stunning waterside views and opportunities for sailing, kayaking, and leisurely days on the water.
For city conveniences, Plymouth is just a short drive, with shops, restaurants, theatres, and cultural attractions all within easy reach. Its vibrant waterfront, historic sites, and diverse dining options make it the perfect complement to village life.
This is a joyful home—designed with family life in mind and finished with care—bringing together space, light, and location in one uplifting package.
Services
Mains gas, electricity, water and drainage
EPC Rating
Current: C - 79, Potential: B - 89, Rating: C
Council Tax
Band E
Tenure
Freehold
Authority
South Hams District Council, Follaton House, Plymouth Road, Totnes, Devon, TQ9 5HE, Tel: 01803 861234
Fixtures and Fittings
All items in the written text of these particulars are included in the sale. All others are expressly excluded regardless of inclusion in any photographs. Purchasers must satisfy themselves that any equipment included in the sale of the property is in satisfactory order.
Viewing
Strictly by appointment with the sole agents, Marchand Petit, Newton Ferrers Office. Tel: 01752 873311.
Important Information
- This is a Freehold property.
Property Ref: 2569_QZT857605
Similar Properties
2 Bedroom Flat | Guide Price £495,000
A joyful, modern interpretation of the ‘house by the sea’. Coastal light streams in to create a calm softness in this in...
Plot 7 The Ash, Collaton Park, Newton Ferrers, Devon
3 Bedroom Not Specified | Guide Price £475,000
SHOW HOME NOW OPEN The Ash is an exceptional THREE DOUBLE bedroom detached home with a GARAGE, parking for a minimum of...
2 Bedroom Cottage | Offers in excess of £450,000
A absolutely charming and beautifully restored 2 bedroom Grade II-listed waterside retreat nestled on the shore of Hooe...
Court House, Yealm Road, Newton Ferrers, Plymouth, Devon
2 Bedroom Apartment | Offers in excess of £550,000
Best and Final Offers By 11th February Midday. Elegant, high specification, ground-floor Georgian apartment in Newton Fe...
4 Bedroom Detached House | Guide Price £550,000
Detached 4/5 bedroom home in sought after Newton Ferrers. Generous gardens, countryside views, driveway, garage and carp...
3 Bedroom Bungalow | Guide Price £575,000
Spacious four-bedroom detached family home on Bowden Hill, Yealmpton. Light-filled living spaces, open-plan kitchen, liv...

Marchand Petit (Plymouth)
Parsonage Road, Newton Ferrers, Plymouth, Devon, PL8 1AT
How much is your home worth?
Use our short form to request a valuation of your property.
Request a Valuation
