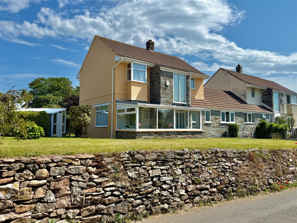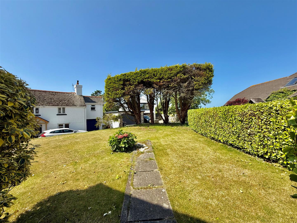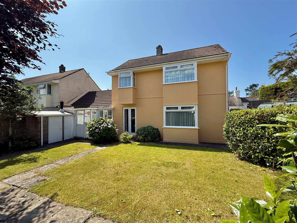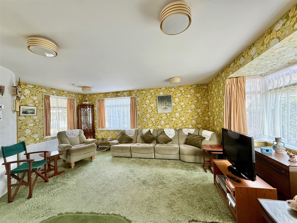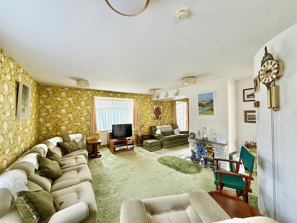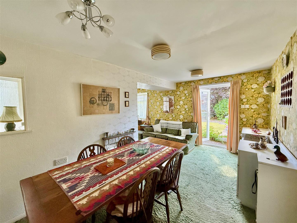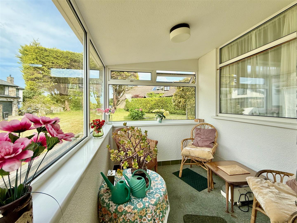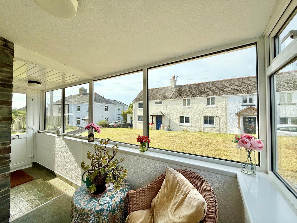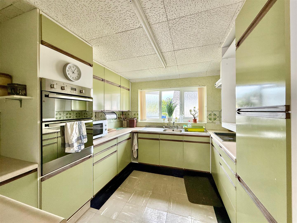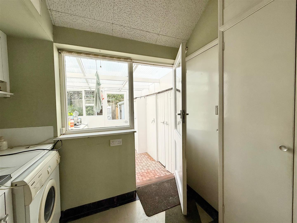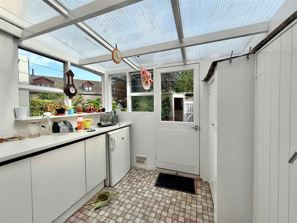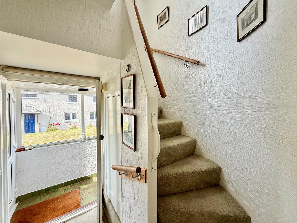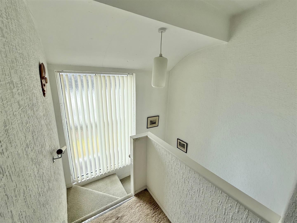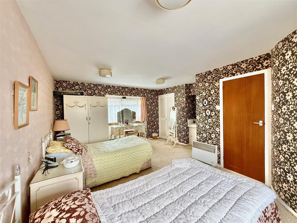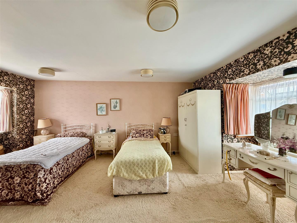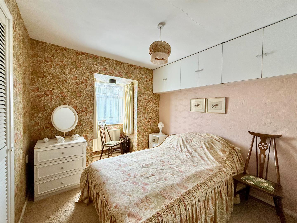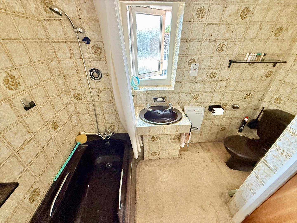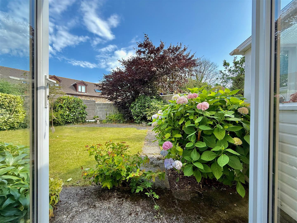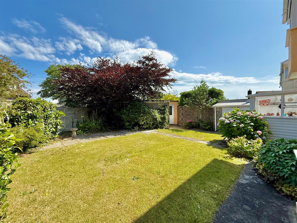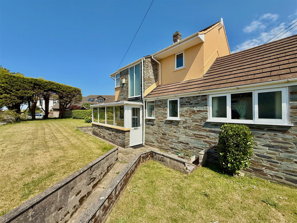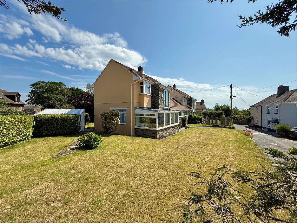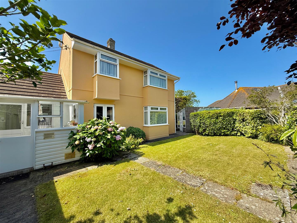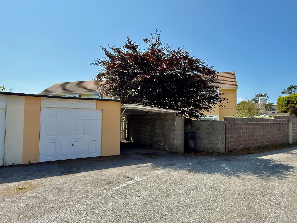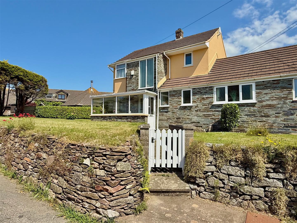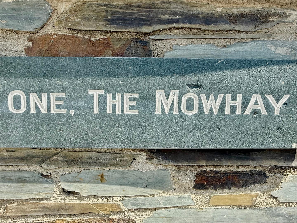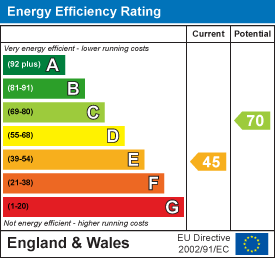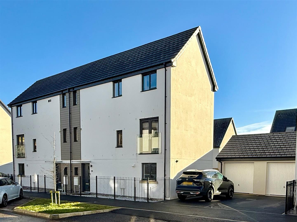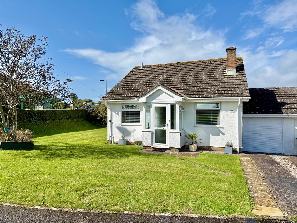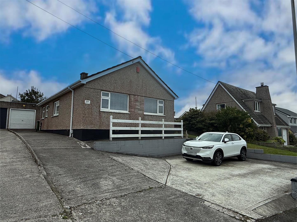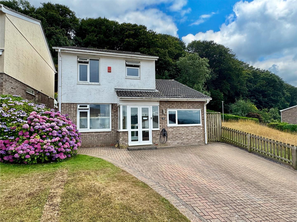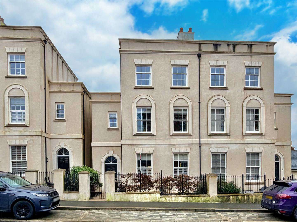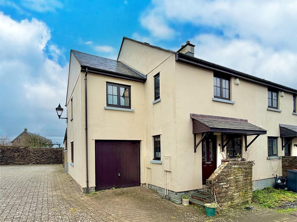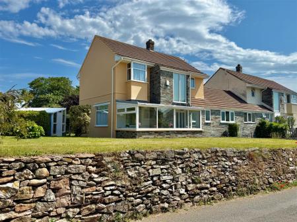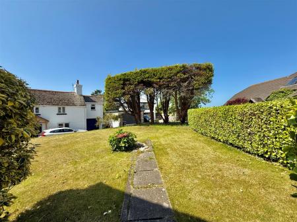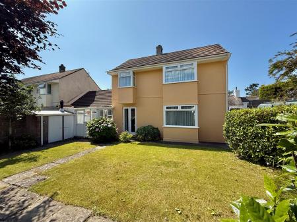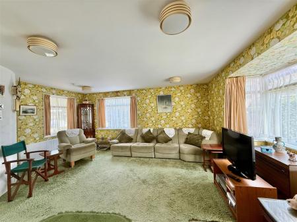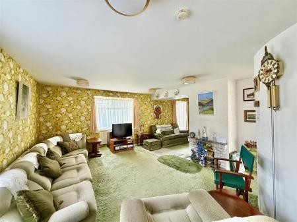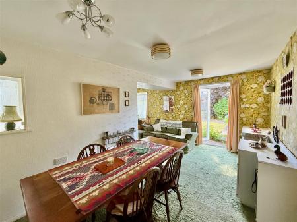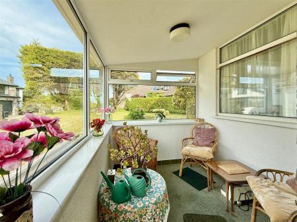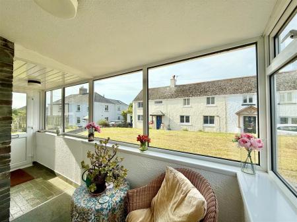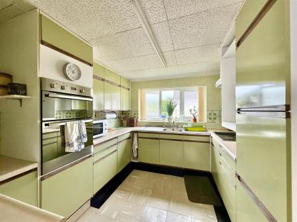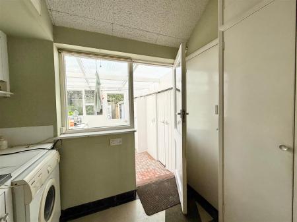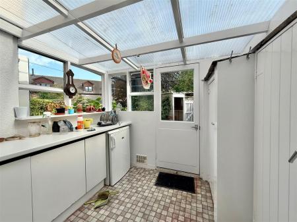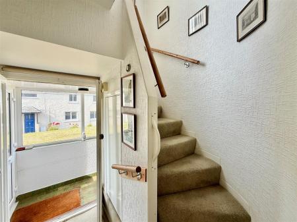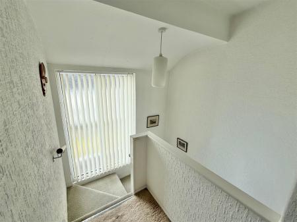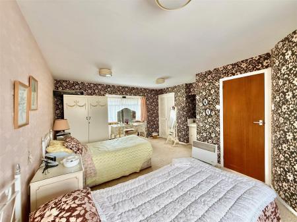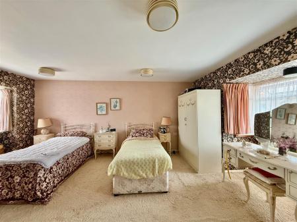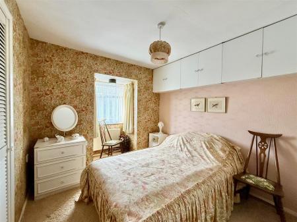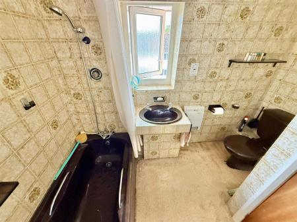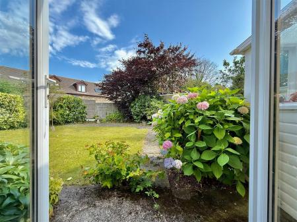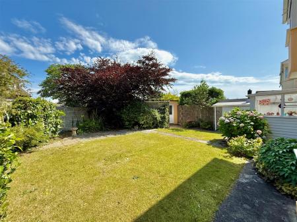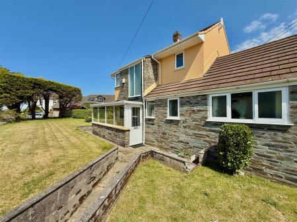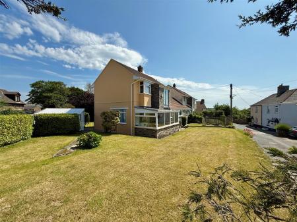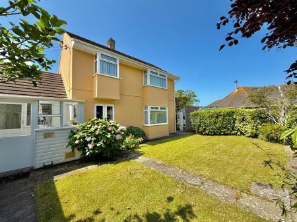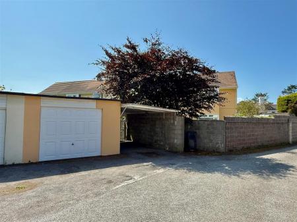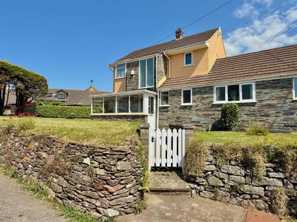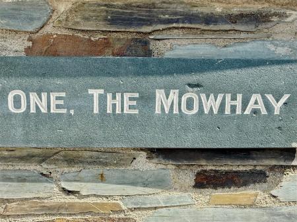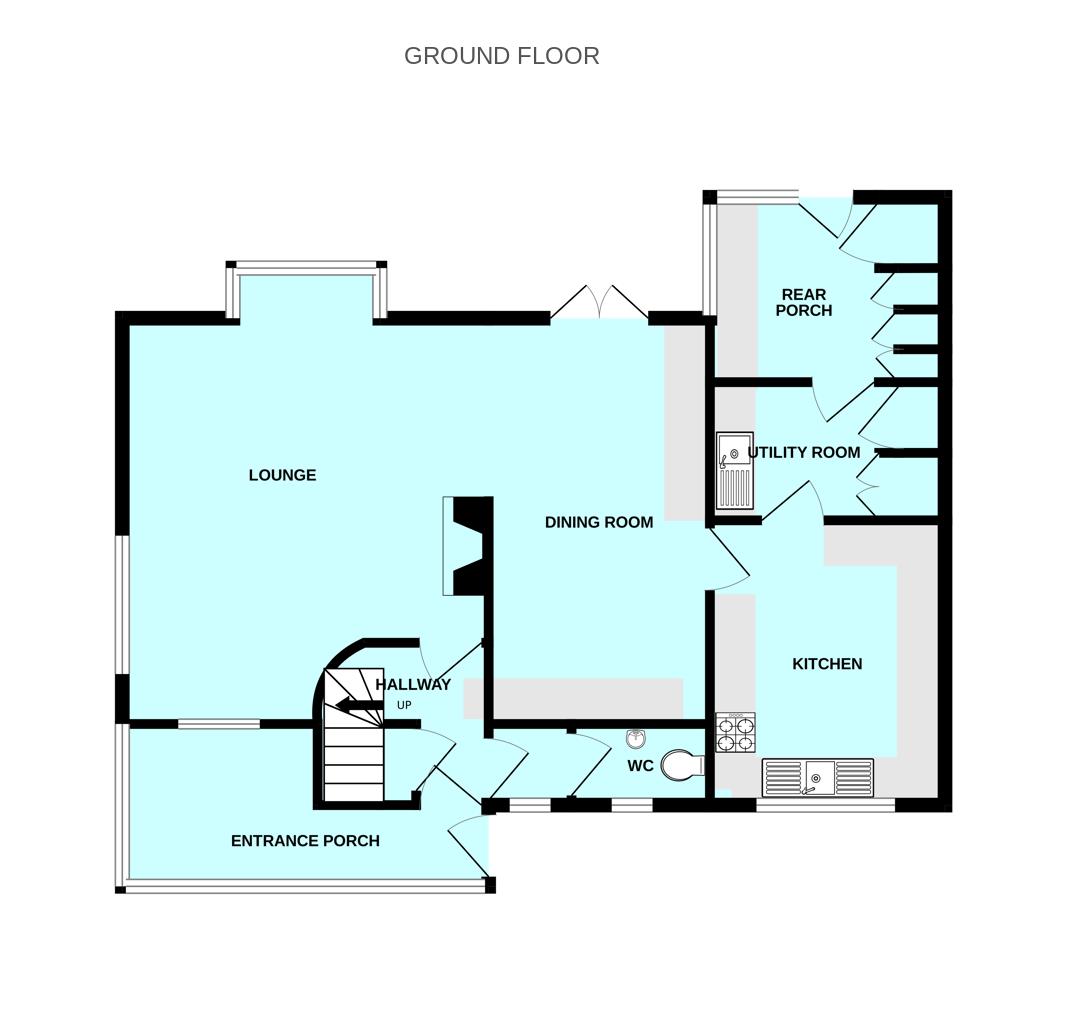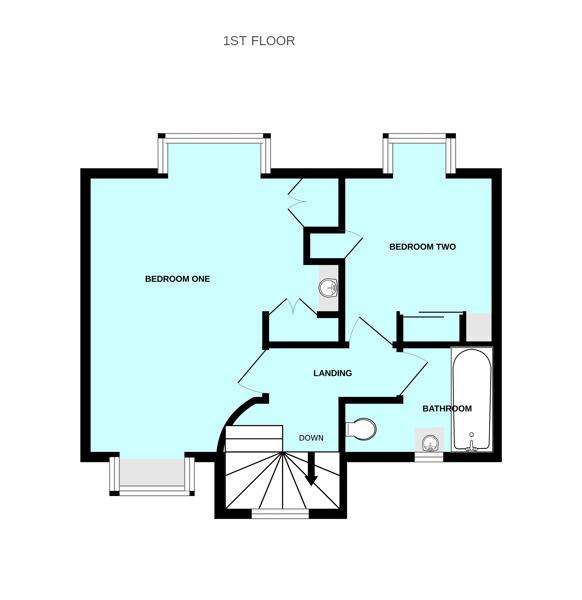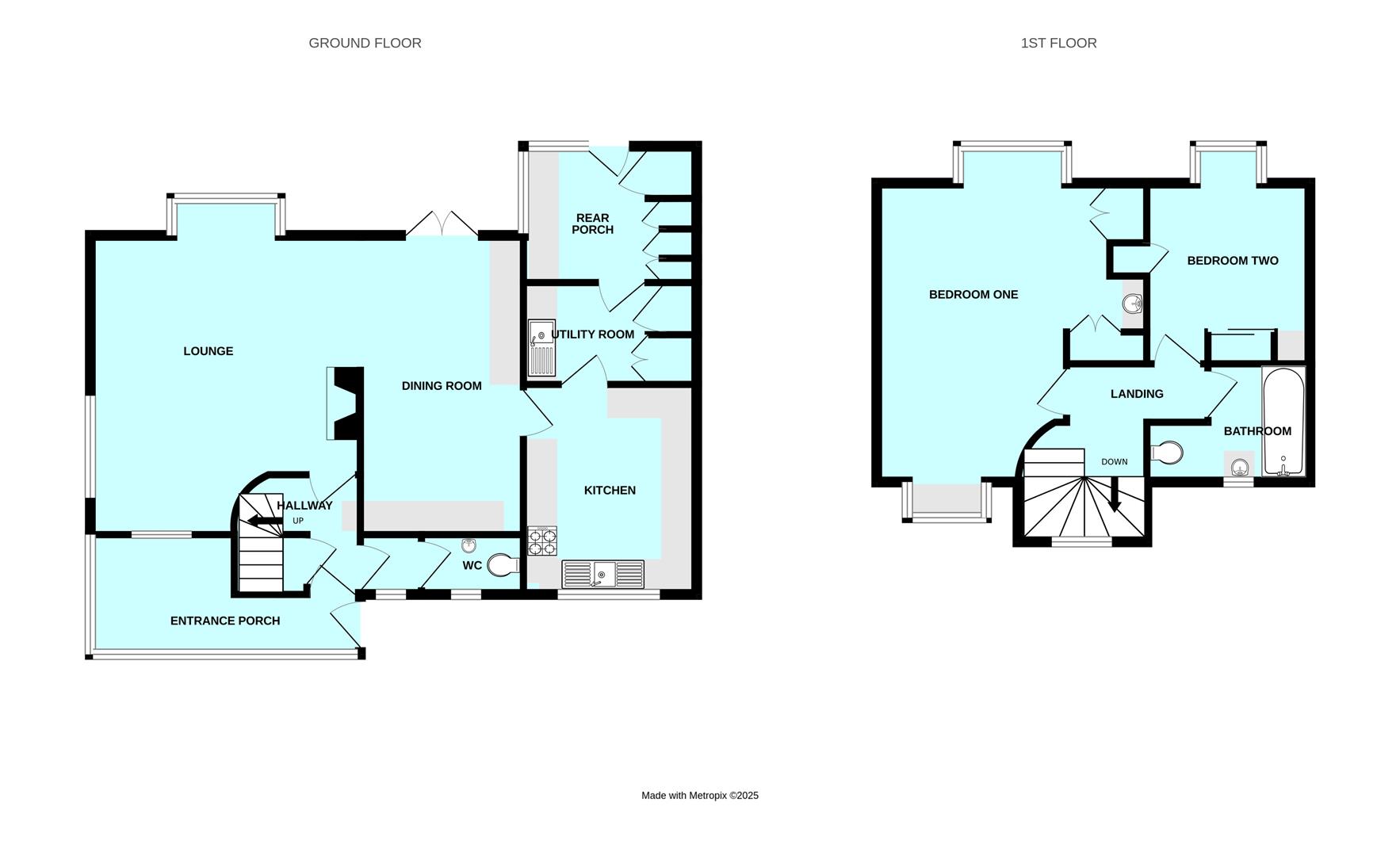- Semi-detached house in a stunning location
- Entrance porch & hallway
- Downstairs cloakroom/wc
- Lounge with adjacent open-plan dining area
- Kitchen with separate utility & rear porch
- 2 double bedrooms & bathroom
- Garage & carport
- Lovely gardens
- Double-glazing & oil-fired central heating
- No onward chain
2 Bedroom Semi-Detached House for sale in Plymouth
Superbly-situated individual property in a lovely location with generous gardens to 3 sides including a garage & carport. The accommodation briefly comprises an entrance porch & hallway, downstairs cloakroom/wc, lounge with adjacent open-plan dining area, kitchen with separate utility & rear porch. On the first floor there are 2 double bedrooms & bathroom. Double-glazing & oil-fired central heating. No onward chain.
Bovisand Lane, Down Thomas, Pl9 0Ae -
Accommodation - Front door opening into the entrance porch.
Entrance Porch - 4.50m x 1.96m max dimensions (14'9 x 6'5 max dimen - Windows to 2 elevations overlooking the front and side gardens. Tiled floor to the entrance area. Glazed double doors opening into the hallway.
Hallway - 2.11m x 1.19m (6'11 x 3'11) - Providing access to the ground floor accommodation. Staircase ascending to the first floor. Under-stairs cupboard.
Lounge - 5.54m into bay x 4.52m (18'2 into bay x 14'10) - A triple aspect room with windows to front, side and rear elevations. Chimney breast with an open grate. Open plan access through into the dining area.
Dining Area - 4.98m x 2.54m (16'4 x 8'4) - French doors to the rear elevation overlooking the garden. Cupboards and shelving. Doorway leading to the kitchen.
Kitchen - 3.35m x 2.84m (11' x 9'4) - Fitted with a range of base and wall-mounted cabinets with matching fascias, work surfaces and tiled splash-backs. Stainless-steel single bowl, double drainer sink unit. Inset hob. Built-in double oven and grill. Window to the front elevation. Doorway opening into the utility room.
Utility Room - 2.87m x 1.73m incl cupboards (9'5 x 5'8 incl cupbo - Stainless-steel single drainer sink unit. Space for washing machine and tumble dryer. Range of cupboards to include an airing cupboard with slatted shelving and plumbed with a radiator. Window to the rear elevation. Partly-glazed door leading into the rear porchway.
Rear Porchway - 2.29m x 2.49m (7'6 x 8'2) - Storage cupboards. Cupboard housing the hot water cylinder, also plumbed with a radiator. Broom cupboard. Further storage cupboard with shelf. Windows to 2 elevations.
Downstairs Cloakroom/Wc - 2.72m x 0.76m incl vestibule (8'11 x 2'6 incl vest - Doorway opening to a vestibule with an obscured window to the front elevation. Further doorway opening into the wc, which is fitted with a low level flush cistern and wall-mounted basin. Partly-tiled walls. Obscured window to the front elevation.
First Floor Landing - Providing access to the first floor accommodation. Loft hatch. Obscured window with fitted blind to the front elevation.
Bedroom One - 5.66m into bay x 3.96m max dimensions (18'7 into b - Dual aspect with bay windows to the front and rear elevations. Vanity basin with a cupboard beneath. Built-in wardrobes.
Bedroom Two - 3.73m into bay x 2.59m (12'3 into bay x 8'6) - Bay window to the rear elevation. Range of cupboards and shelves. Recessed wardrobe.
Bathroom - 2.59m x 1.83m max dimensions (8'6 x 6' max dimensi - Comprising a bath with a mixer tap shower over, inset basin and wc. Fully-tiled walls. Obscured window to the front elevation.
Garage - 6.30m x 3.66m (20'8 x 12') - Remote up-&-over door to the front elevation. Side access door. Work bench. Power and lighting.
Carport - 4.83m x 2.62m (15'10 x 8'7) - Gate opening into the rear garden.
Outside - There are gardens to 3 sides, which are mainly laid to lawn together with some shrubs and hedging. Patio areas. Greenhouse. Oil tank.
Location - Within easy access to Bovisand Beach and Down Thomas. Down Thomas is a delightful rural hamlet situated around five miles south of Plymouth in the beautiful South Hams. It lies close to the Wembury Peninsular which has been designated an area of outstanding natural beauty. It is also just a mile from Bovisand Bay which offers outstanding views across to the Rame Peninsular in Cornwall and Plymouth Hoe. The Bay is very popular with young families especially for its lovely sandy beaches and plenty of rock pools to explore. The South West Coastal Path runs around the entire headland, and there is ample opportunity for surfing, canoeing and horse riding in the area.
Down Thomas is an extremely popular holiday destination as well as being an ideal location for its permanent residents. There are ample local amenities and the multiple shopping and leisure facilities of Plymouth are also close at hand.
Council Tax - South Hams District Council
Council tax band D
Services - The property is connected to mains electricity, water and drainage. There is oil-fired central heating.
Property Ref: 11002660_33979975
Similar Properties
4 Bedroom Semi-Detached House | £375,000
Superbly-presented semi-detached house with accommodation arranged over 3 storeys. Briefly, the accommodation comprises...
2 Bedroom Detached Bungalow | Guide Price £375,000
Superbly-positioned link detached bungalow situated within this highly sought-after location close to Turnchapel and Mou...
3 Bedroom Detached Bungalow | £375,000
Located in central Plymstock and benefitting from the local amenities and schools is this extended detached bungalow. Th...
4 Bedroom Detached House | £380,000
Spend time in viewing this lovely detached family home which enjoys spacious accommodation. The property is located in a...
4 Bedroom Semi-Detached House | Guide Price £385,000
A superbly presented semi-detached house situated in this popular position. The accommodation briefly comprises of an en...
4 Bedroom Semi-Detached House | £385,000
Superb cottage-style semi-detached property set within the heart of the South Hams village of Down Thomas. A fantastic l...

Julian Marks Estate Agents (Plymstock)
2 The Broadway, Plymstock, Plymstock, Devon, PL9 7AW
How much is your home worth?
Use our short form to request a valuation of your property.
Request a Valuation
