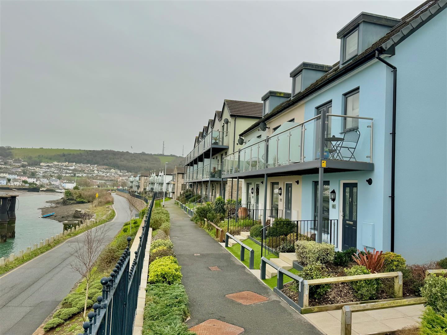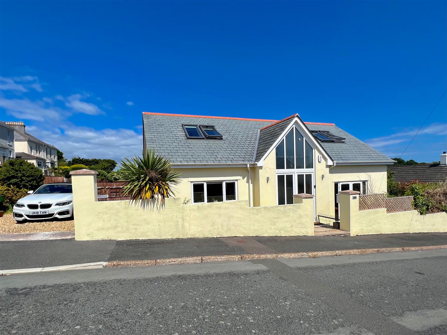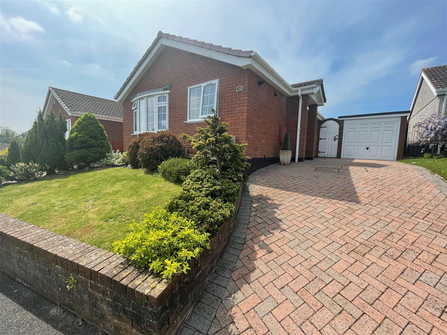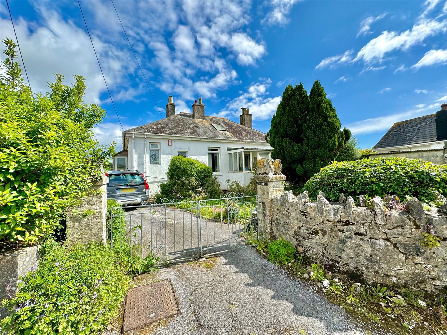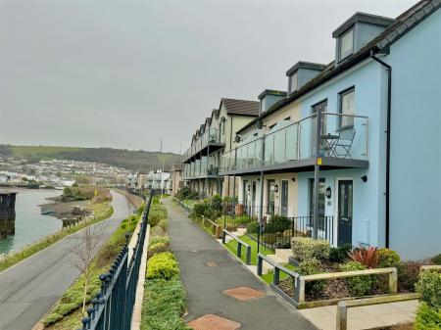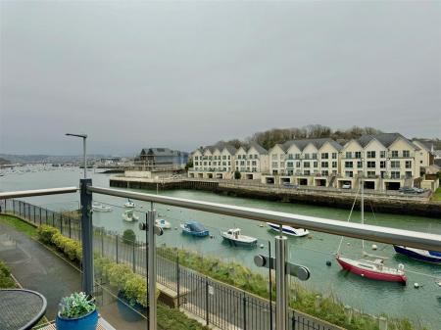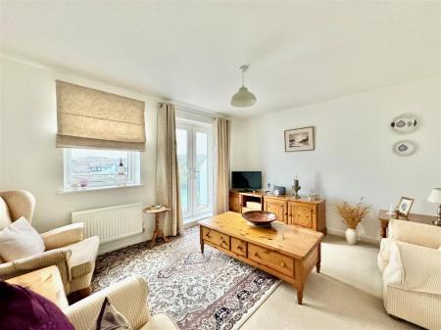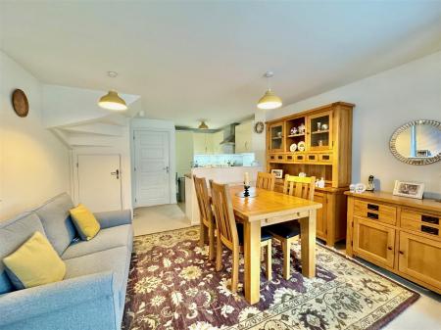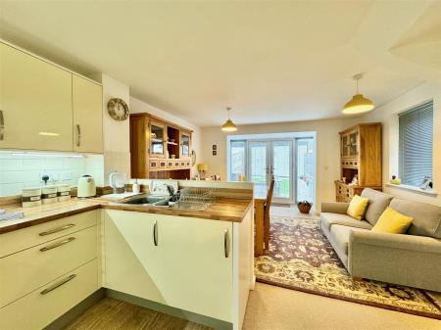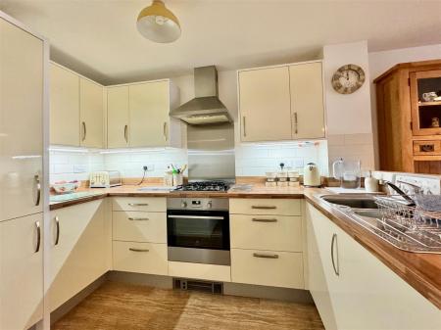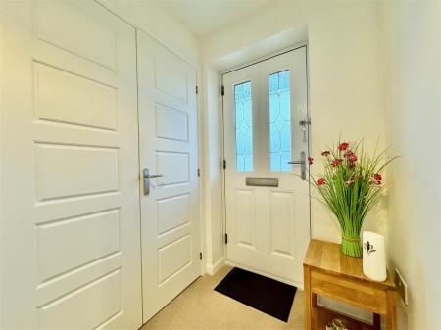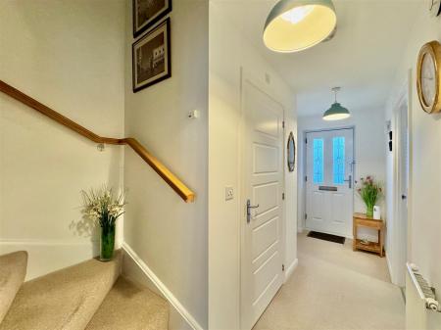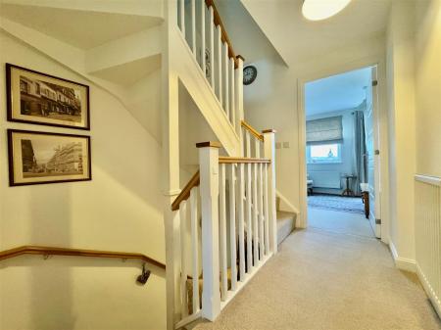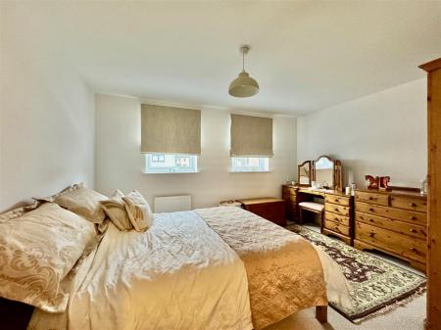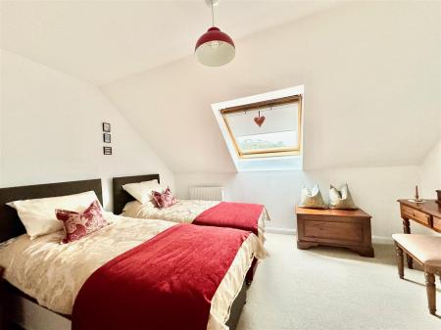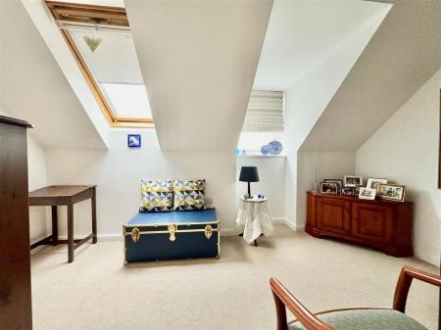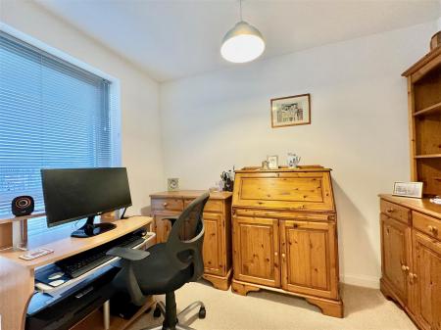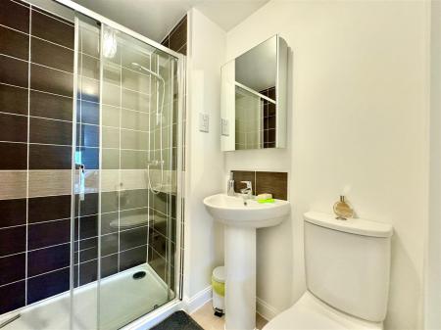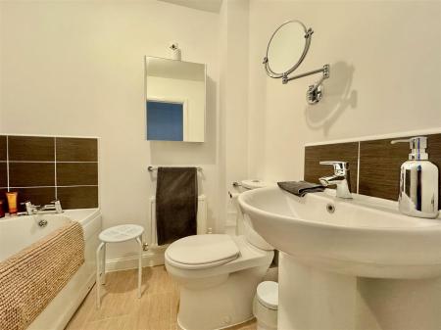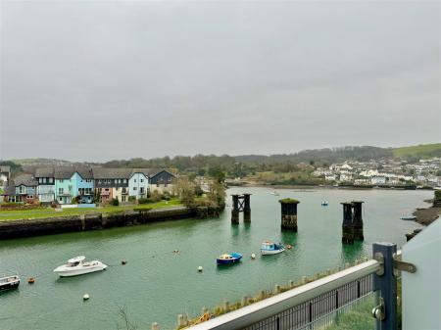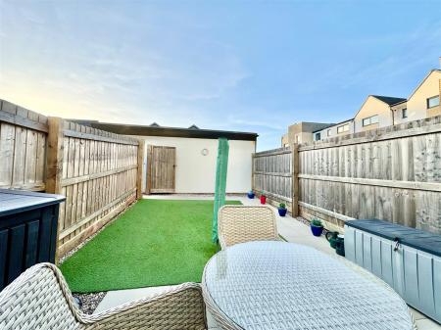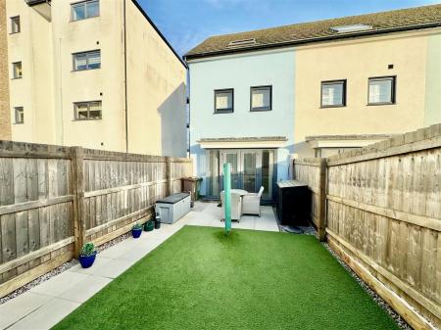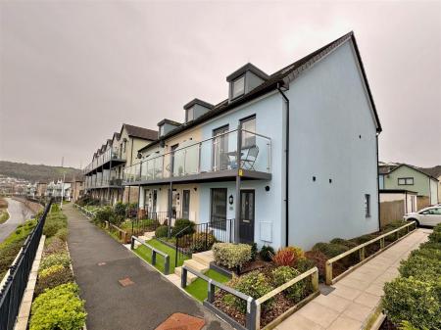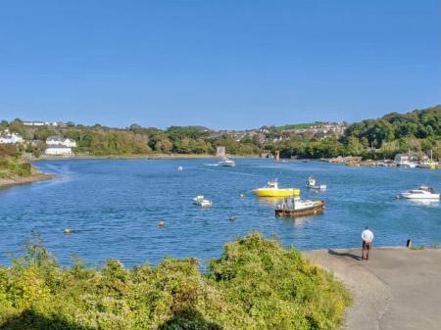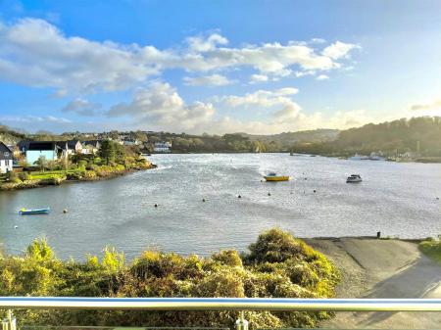- End-terraced waterside house
- Stunning position with uninterrupted marine views
- Entrance hall with downstairs cloakroom/wc
- Open-plan kitchen/dining room
- Ground floor study/bedroom four
- First floor lounge with balcony
- 3 further double bedrooms
- Family bathroom & master ensuite
- Westerly-facing rear garden & 2 parking spaces
- Superbly-presented throughout
3 Bedroom House for sale in Plymouth
End-terraced waterside property in a stunning position enjoying uninterrupted marine views enhanced by a full-width balcony off the first floor lounge. Briefly, the accommodation comprises an entrance hall with downstairs cloakroom/wc, open-plan kitchen/dining room leading onto the westerly-facing garden & ground floor study/bedroom four. In addition to the first floor lounge there are 3 further double bedrooms on the upper floors, the master having an ensuite shower room, & family bathroom. Westerly-facing rear garden & 2 parking spaces. Superbly-presented throughout. Double-glazing & central heating.
Barton Road, Hooe, Pl9 9Rq -
Accommodation - Front door opening into the hall.
Entrance Hall - 4.09m x 1.98m incl stairs (13'5 x 6'6 incl stairs) - Providing access to the ground floor accommodation. Staircase ascending to the first floor. Built-in double-width cupboard housing the gas boiler and consumer unit.
Downstairs Cloakroom/Wc - Fitted with a wc and a pedestal basin with a tiled splash-back.
Kitchen/Dining Room - 7.09m x 3.91m (23'3 x 12'10) - An open-plan kitchen/dining room with a walk-in bay window with fitted blinds to the rear incorporating French doors leading to the garden. Additional window with fitted blind to the side elevation. Ample space for dining table and chairs and seating. The kitchen area is fitted with a range of matching base and wall-mounted cabinets with work surfaces and tiled splash-backs. Inset stainless-steel one-&-a-half bowl single drainer sink unit. Built-in oven. 4-burner gas hob with a stainless-steel splash-back and cooker hood above. LED work-top lighting. Integral appliances include a washing machine, fridge and freezer. Under-stairs storage cupboard currently housing a tumble dryer (not included).
Study/Bedroom Four - 2.82m x 1.85m (9'3 x 6'1) - Window with fitted blind to the front elevation with water views.
First Floor Landing - Providing access to the first floor accommodation. Staircase ascending to the top floor.
Lounge - 3.94m x 3.61m (12'11 x 11'10) - French doors opening onto a balcony finished in stainless-steel and glass and composite decking, running the width of the property with fabulous marine views including Hooe Lake and towards the Cattewater. Additional window with curtains and Roman blinds to the front elevation.
Bedroom One - 3.91m x 3.05m (12'10 x 10') - 2 windows with fitted Roman blinds to the rear elevation. Free-standing wardrobe. Doorway opening into the ensuite shower room.
Ensuite Shower Room - 2.16m x 1.55m (7'1 x 5'1) - Comprising a double-sized enclosed shower with sliding glass doors and a fitted shower system, pedestal basin with a tiled splash-back and wc. Mirrored bathroom cabinet. Shaver point.
Top Floor Landing - Providing access to the top floor accommodation. Loft hatch.
Bedroom Two - 3.94m x 3.48m (12'11 x 11'5) - Keylite skylight with fitted blackout blind to the rear elevation. Cupboard housing the hot water cylinder.
Bedroom Three - 3.99m x 1.96m (13'1 x 6'5) - Dormer window with a fitted Roman blind and lovely views. Additional Keylite skylight with a fitted blackout blind to the front elevation. Free-standing wardrobe. Over-stairs cupboard fitted with hanging rail.
Bathroom - 1.93m x 1.80m (6'4 x 5'11) - Comprising a bath with a tiled surround, wc and pedestal basin with matching splash-back. Mirrored bathroom cabinet. Wall-mounted adjustable mirror.
Outside - The front garden is laid to bark chips together with some shrubs and an area of artificial grass. A paved pathway leads to the main front entrance, which has an outside light. The rear garden, which has been designed with ease of maintenance, features an area of artificial grass surrounding by paving with a chipping border. Outside tap. A timber gateway provides access to 2 parking spaces.
Council Tax - Plymouth City Council
Council tax band E
Important information
Property Ref: 11002660_32860287
Similar Properties
3 Bedroom Detached House | £389,950
A superb, individual property situated in a highly sought-after location, off Sherford Road in Elburton. The accommodati...
2 Bedroom Detached Bungalow | £389,950
A wonderful extended detached bungalow located in a very popular cul-de-sac within Elburton. The accommodation briefly c...
4 Bedroom Detached House | £380,000
Superbly-presented individual detached house situated in Oreston close to the shops and primary school. Briefly, the acc...
3 Bedroom Detached Bungalow | Offers in excess of £399,950
Beautifully-situated chalet-style property situated within the heart of Brixton village, in the South Hams countryside....
4 Bedroom Detached House | Guide Price £400,000
An incredible opportunity to acquire this detached property in a wonderful position within Broad Park, Oreston with love...
4 Bedroom Detached House | Offers in excess of £400,000
Beautifully-presented detached house with accommodation briefly comprising a spacious entrance hall, triple aspect kitch...

Julian Marks Estate Agents (Plymstock)
2 The Broadway, Plymstock, Plymstock, Devon, PL9 7AW
How much is your home worth?
Use our short form to request a valuation of your property.
Request a Valuation
