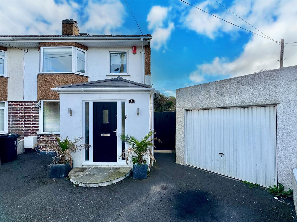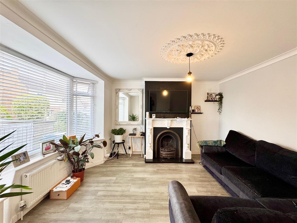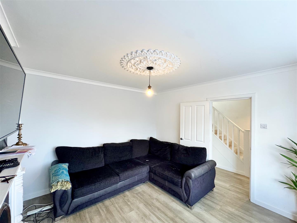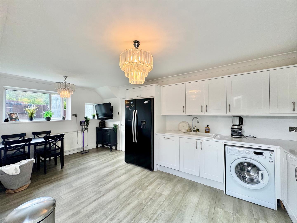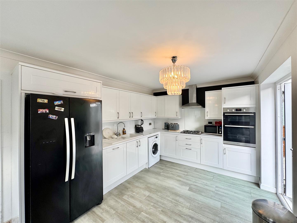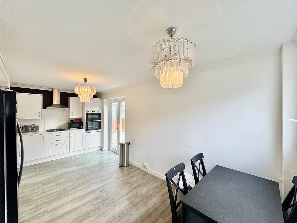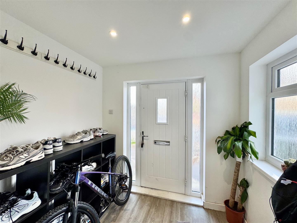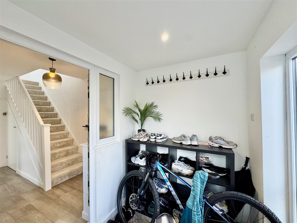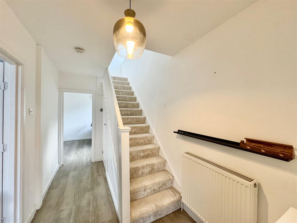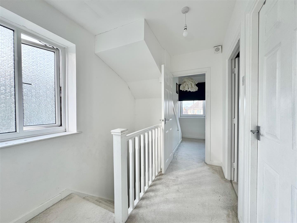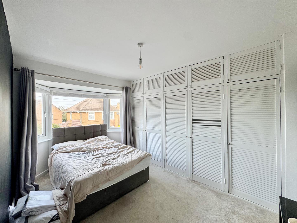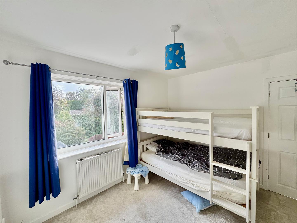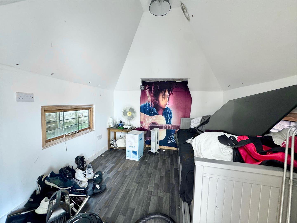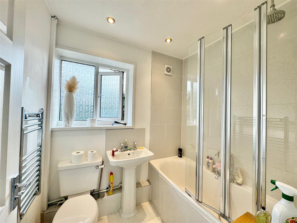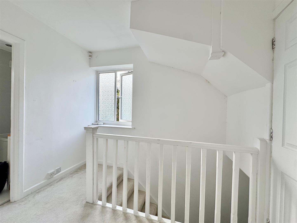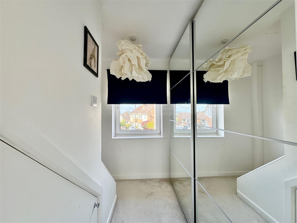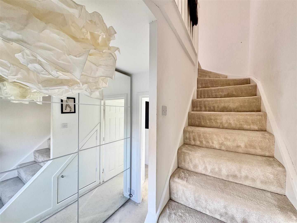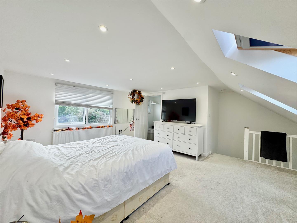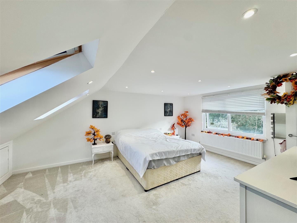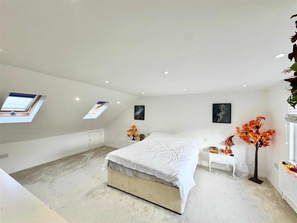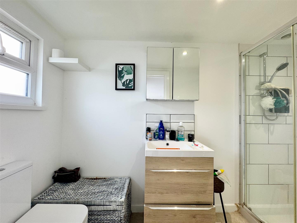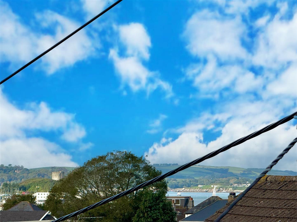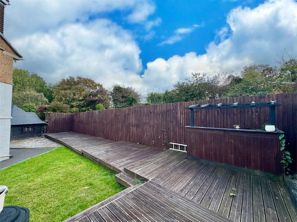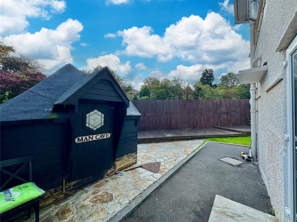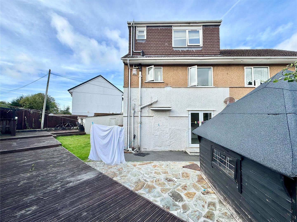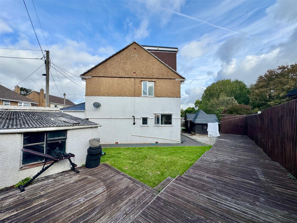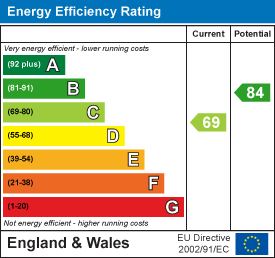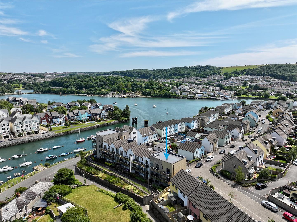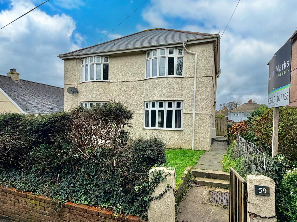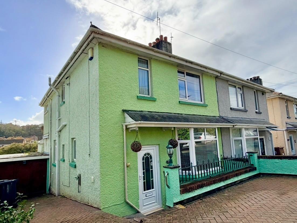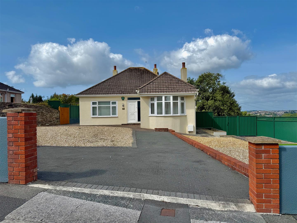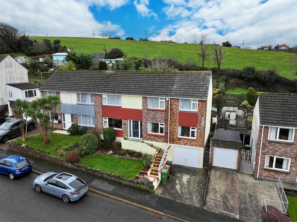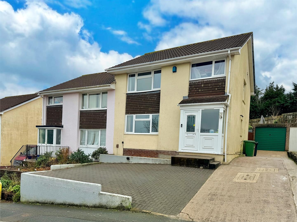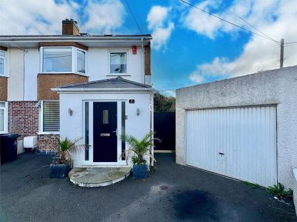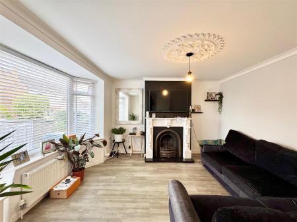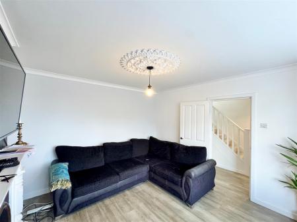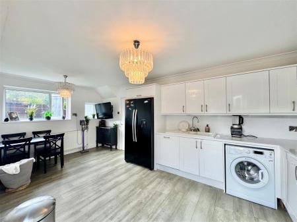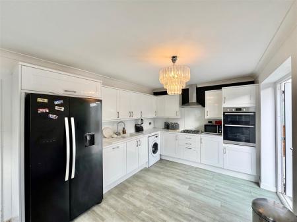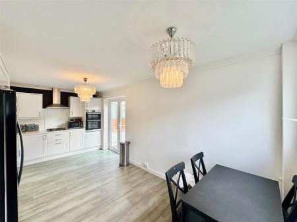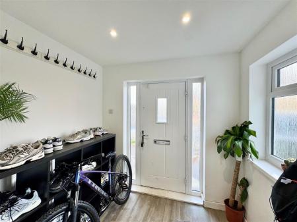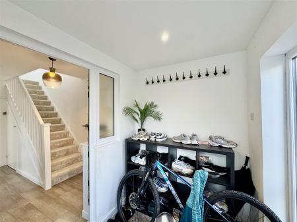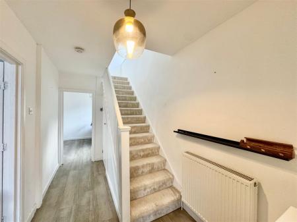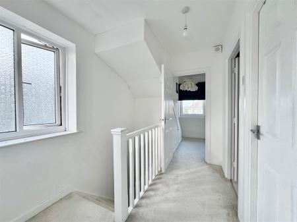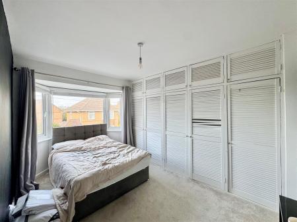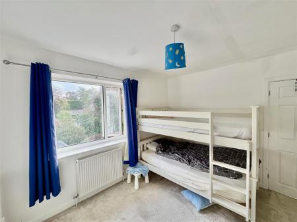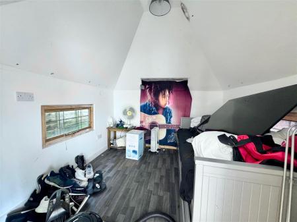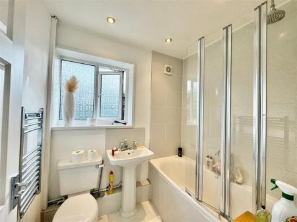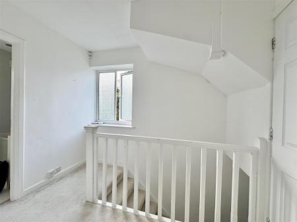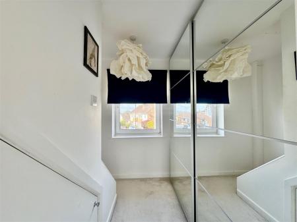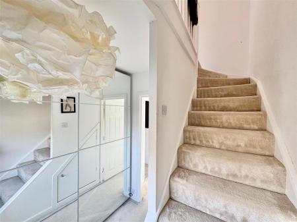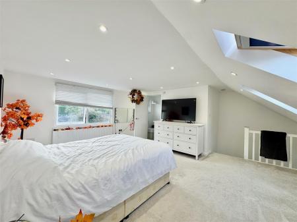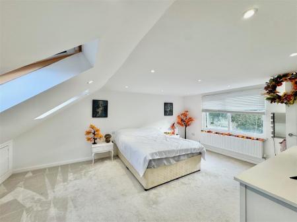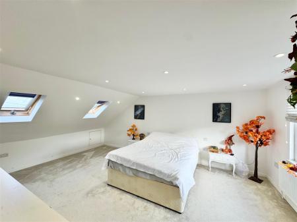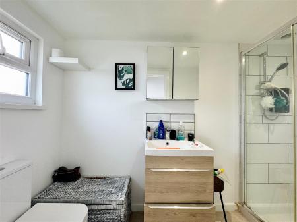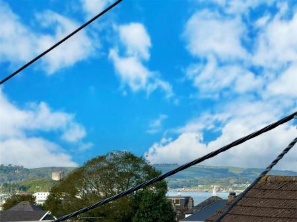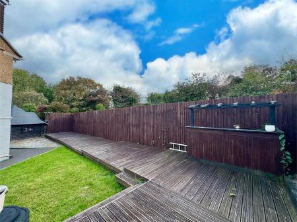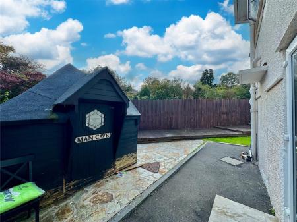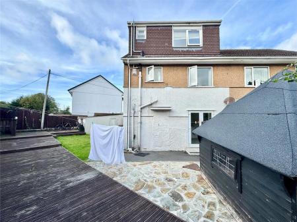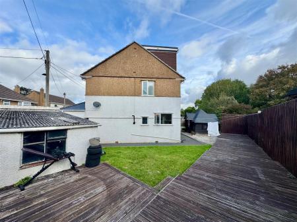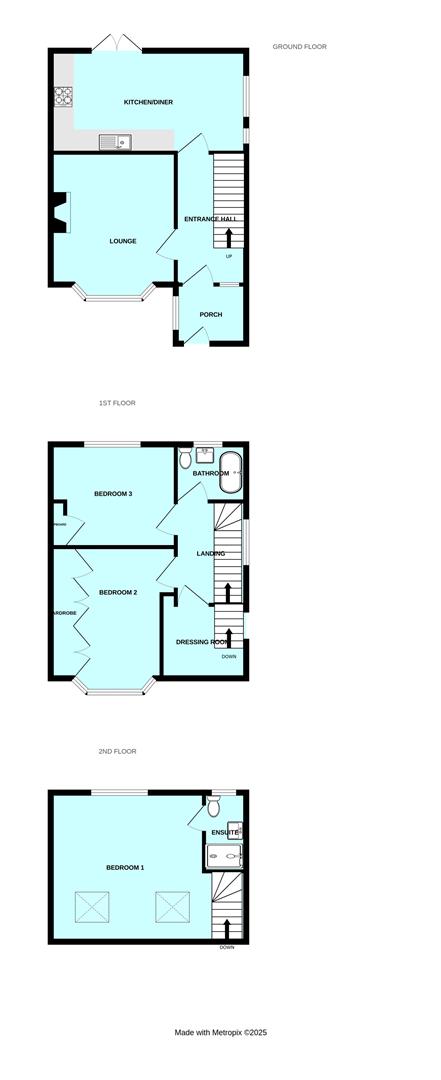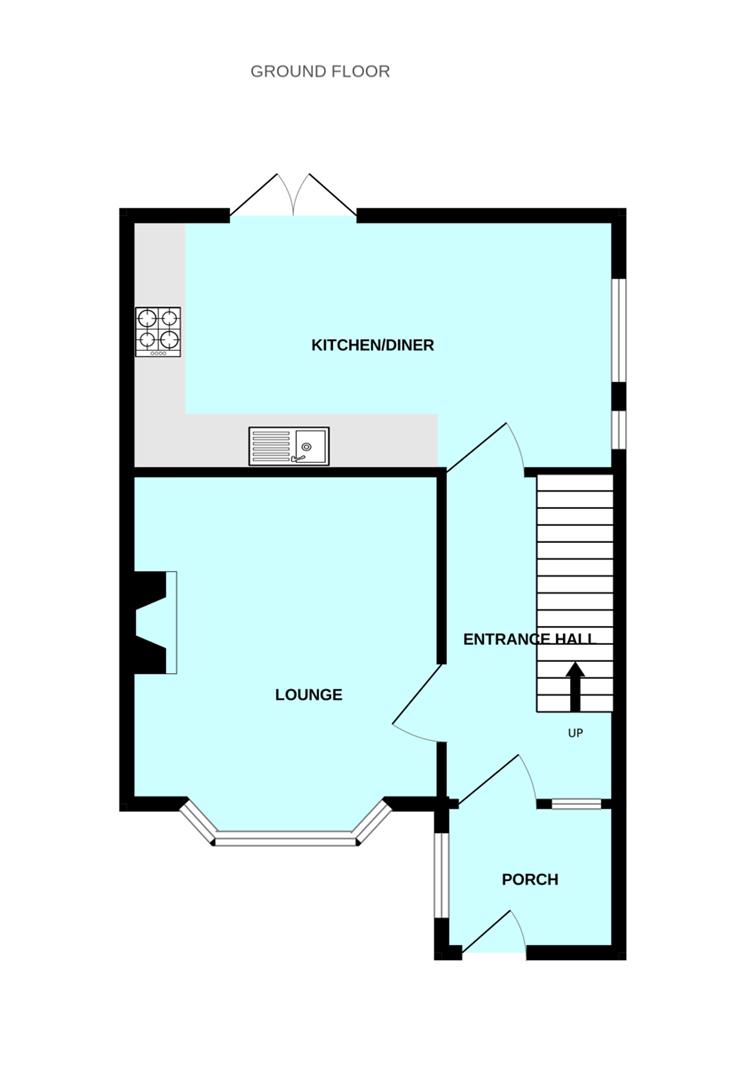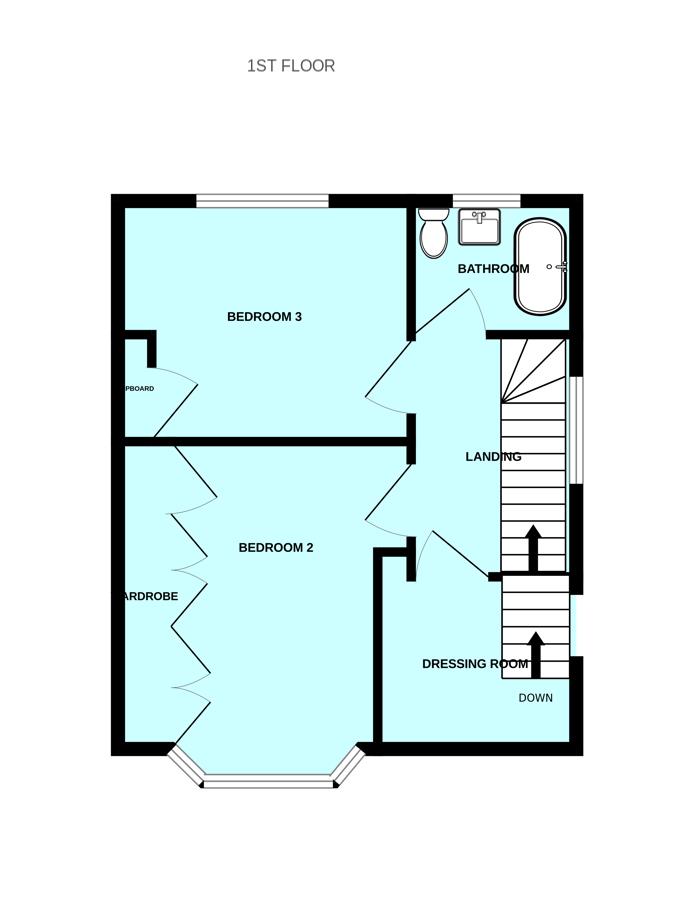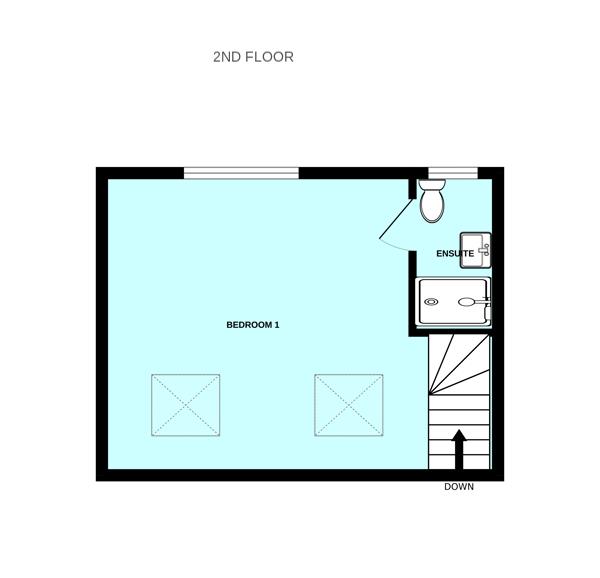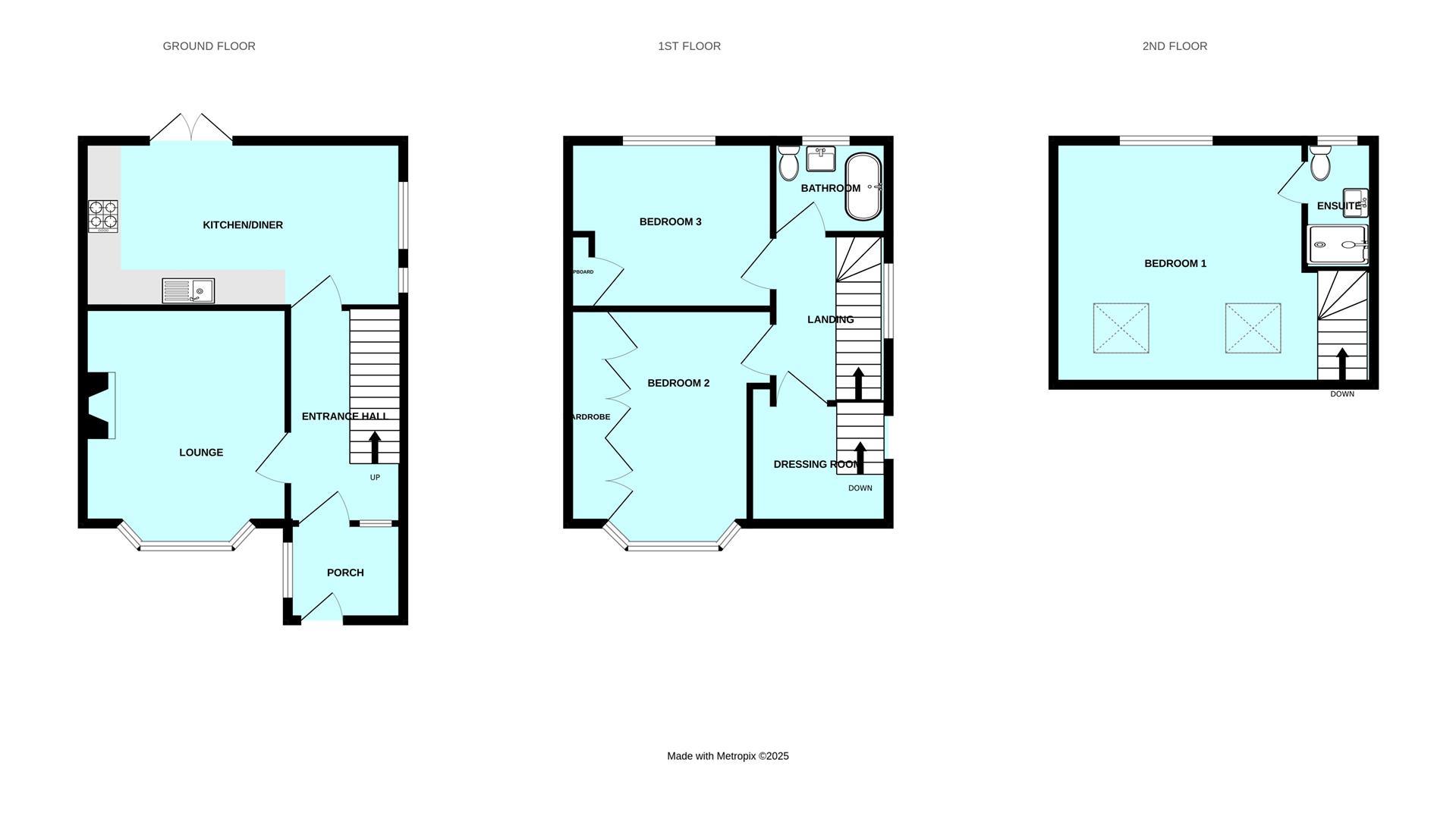- Semi-detached property in a popular residential area
- Cul-de-sac position
- Lounge
- Kitchen/dining room
- 3 double bedrooms
- Master ensuite & family bathroom
- Enclosed level garden
- Garage & off-road parking
- Double-glazing & gas central heating
3 Bedroom Semi-Detached House for sale in Plymouth
Located in the very popular district of Oreston is this older-style 3-bedroom semi-detached property which enjoys spacious accommodation comprising an entrance porch & hall, lounge and kitchen/dining room on the ground whilst on the first floor are 2 double bedrooms, dressing room & family bathroom. Within the converted loft space is the master bedroom with an ensuite shower room. Externally there is an enclosed level garden to the rear together with a drive & garage to the front and side. Double-glazing & gas central heating.
Thornyville Drive, Oreston, Pl9 7Lf -
Accommodation - Access to the property is gained via the entrance door leading through to the entrance porch.
Entrance Porch - 1.76 x 2.35 (5'9" x 7'8") - Obscured double-glazed window to the side elevation. Obscured double-glazed inner door leading into the entrance hall.
Entrance Hall - 3.60 x 1.97 (11'9" x 6'5") - Providing access to the ground floor accommodation. Stairs rising to the first floor accommodation. Under-stairs storage cupboard.
Lounge - 3.71 x 3.58 excl the bay (12'2" x 11'8" excl the b - Inset feature 'Living Flame' gas fire with ornate fireplace surround. Double-glazed bay window to the front elevation. Laminate floor.
Kitchen/Dining Room - 5.79 x 3.03 incl kitchen units (18'11" x 9'11" inc - Range of white matching eye-level and base units with rolled-edge work surfaces. Inset one-&-a-half bowl ceramic sink unit with mixer tap. 4-ring gas hob. Adjacent electric double oven and grill. Space and plumbing for a washing machine. Space for an American-style fridge-freezer. Laminate floor. Double-glazed windows to the side and French-style double doors to the rear.
First Floor Landing - Providing access to the first floor accommodation. Stairs rising to the second floor. Double-glazed window to the side elevation.
Bedroom Two - 4.22 into the bay x 2.50 excl door recess & to war - Range of full-length wardrobes with storage and hanging rails along one wall. Double-glazed bay window to the front elevation.
Bedroom Three - 3.70 x 3.03 (12'1" x 9'11") - Double-glazed window to the rear elevation.
Bathroom - 2.02 x 1.67 (6'7" x 5'5") - White suite comprising a bath, pedestal wash basin and a low level toilet. Double-glazed window to the rear elevation.
Dressing Area - 2.58 x 2.17 (8'5" x 7'1") - Double-glazed window to the front elevation. Stairs rising to the top floor.
Bedroom One - 4.35 x 3.96 excl stair recess at a height of 1.5m - 2 Velux-style windows to the sloping ceiling to the front elevation and a double-glazed window to the rear elevation. Doorway leading to the ensuite shower room.
Ensuite Shower Room - 2.99 x 1.21 (9'9" x 3'11") - Comprising a shower cubicle, pedestal wash basin and low level wc. Double-glazed window to the rear elevation.
Outside - A tarmac area to the front leads to the garage. The rear garden is enclosed by fencing and has a good-sized decked area with an adjacent lawn section of garden.
Garage - Up-&-over door to the front elevation. PVC door to the side elevation.
Council Tax - Plymouth City Council
Council tax band C
Services - The property is connected to all the mains services: gas, electricity, water and drainage.
Property Ref: 11002660_34224541
Similar Properties
2 Bedroom Apartment | £325,000
A stunning top floor apartment situated in a wonderful position within the Hooe district overlooking the Cattewater & Pl...
3 Bedroom Detached House | £325,000
Superb older-style bay-fronted detached house with a large rear garden, detached garage & a substantial detached garden...
3 Bedroom Semi-Detached House | Offers Over £325,000
A beautifully-presented older-style extended semi-detached house in a lovely position close to Elburton village. The pro...
2 Bedroom Detached Bungalow | £335,000
Extremely spacious detached bungalow set within a generous plot with accommodation briefly comprising an entrance hall,...
4 Bedroom Semi-Detached House | £339,950
This is a fabulous opportunity to purchase a great-sized family home convenient to central Plymstock. The property has g...
4 Bedroom Semi-Detached House | £340,000
Nicely-presented semi-detached family home in this highly popular position with accommodation briefly comprising an entr...

Julian Marks Estate Agents (Plymstock)
2 The Broadway, Plymstock, Plymstock, Devon, PL9 7AW
How much is your home worth?
Use our short form to request a valuation of your property.
Request a Valuation
