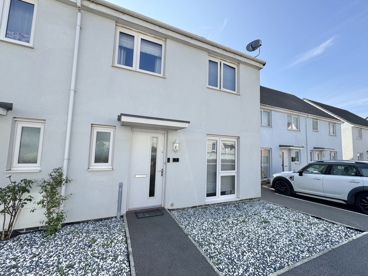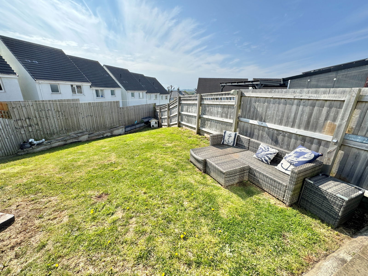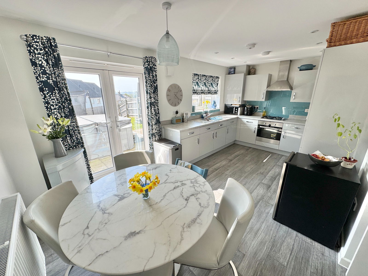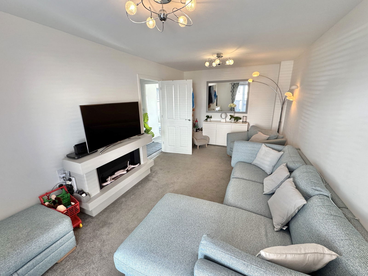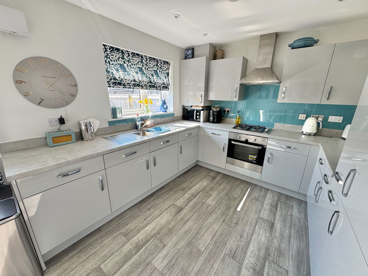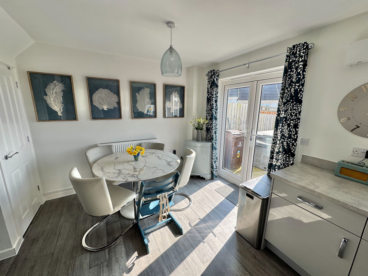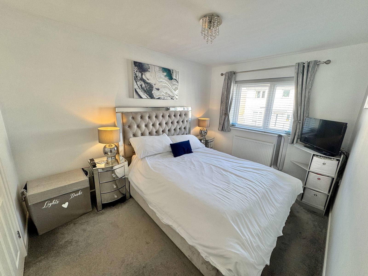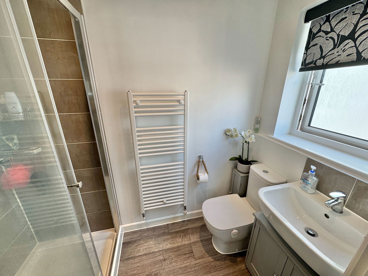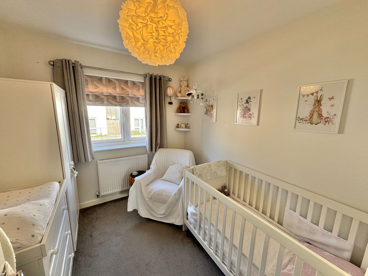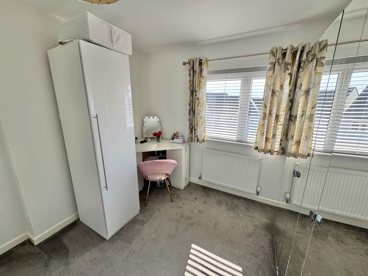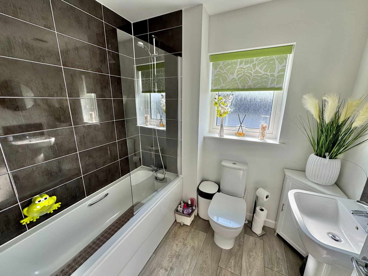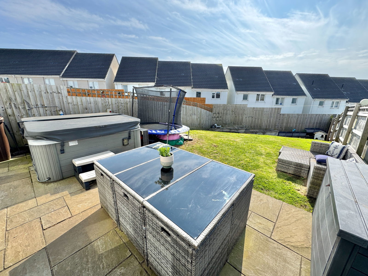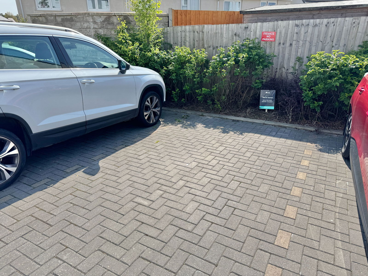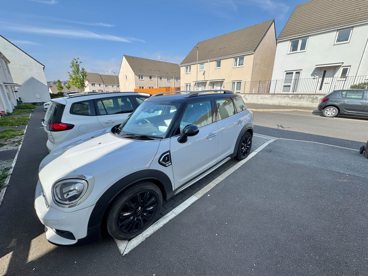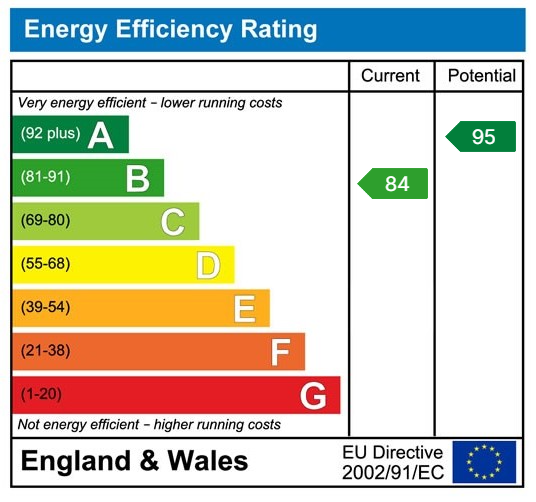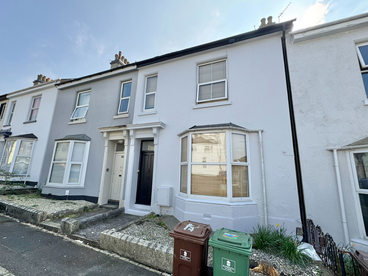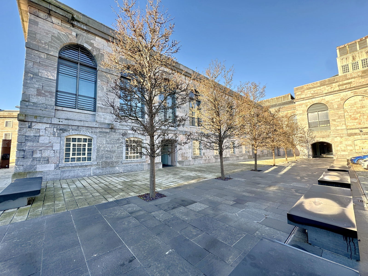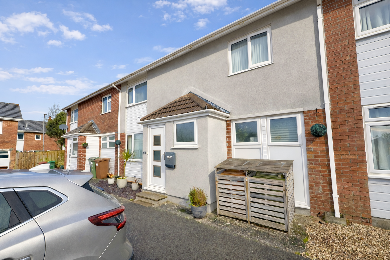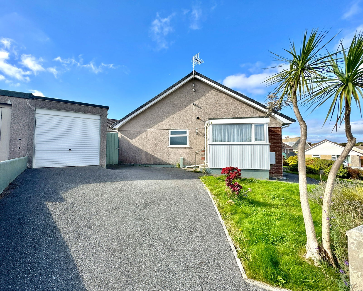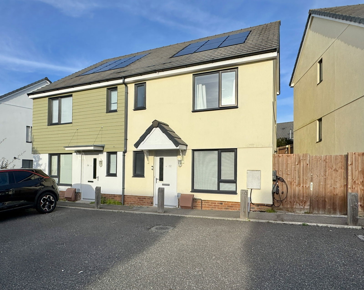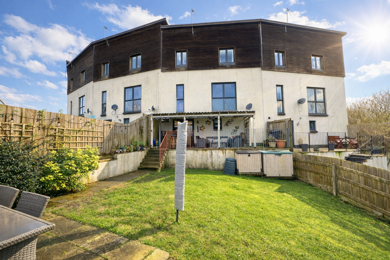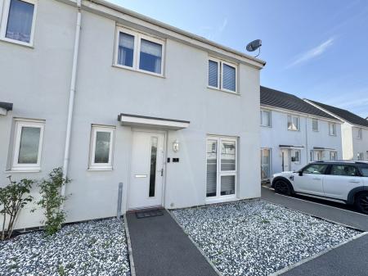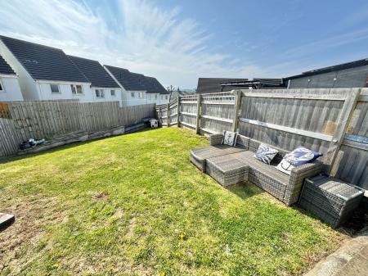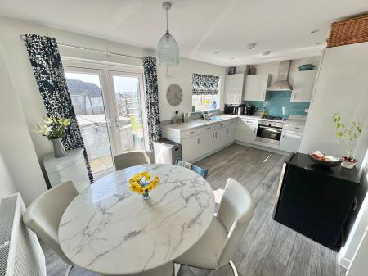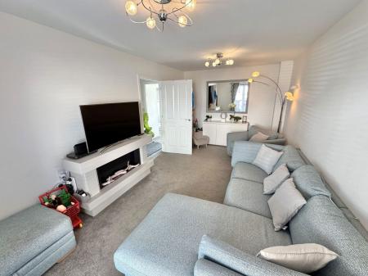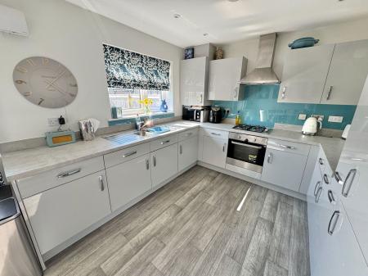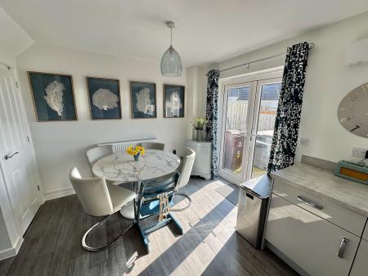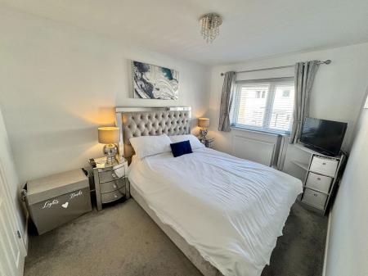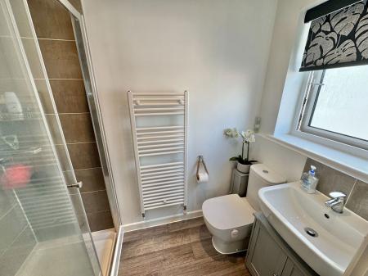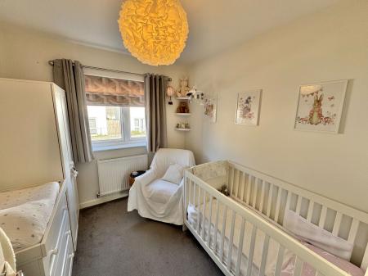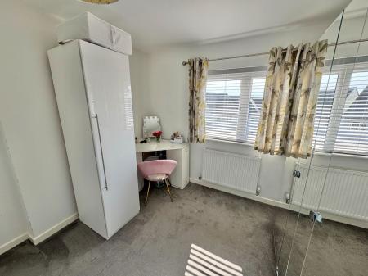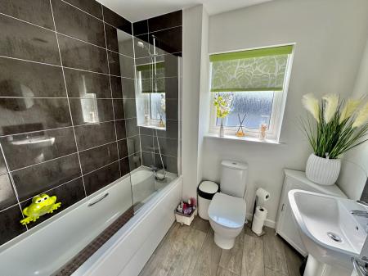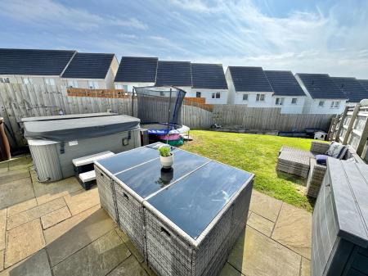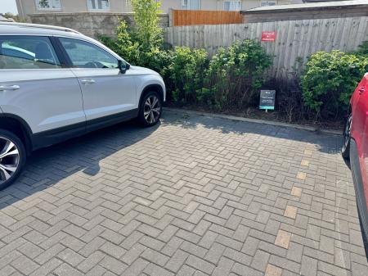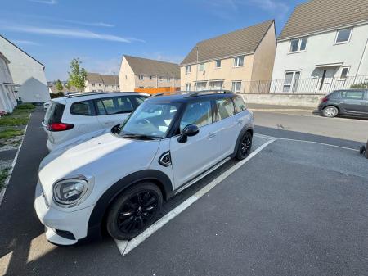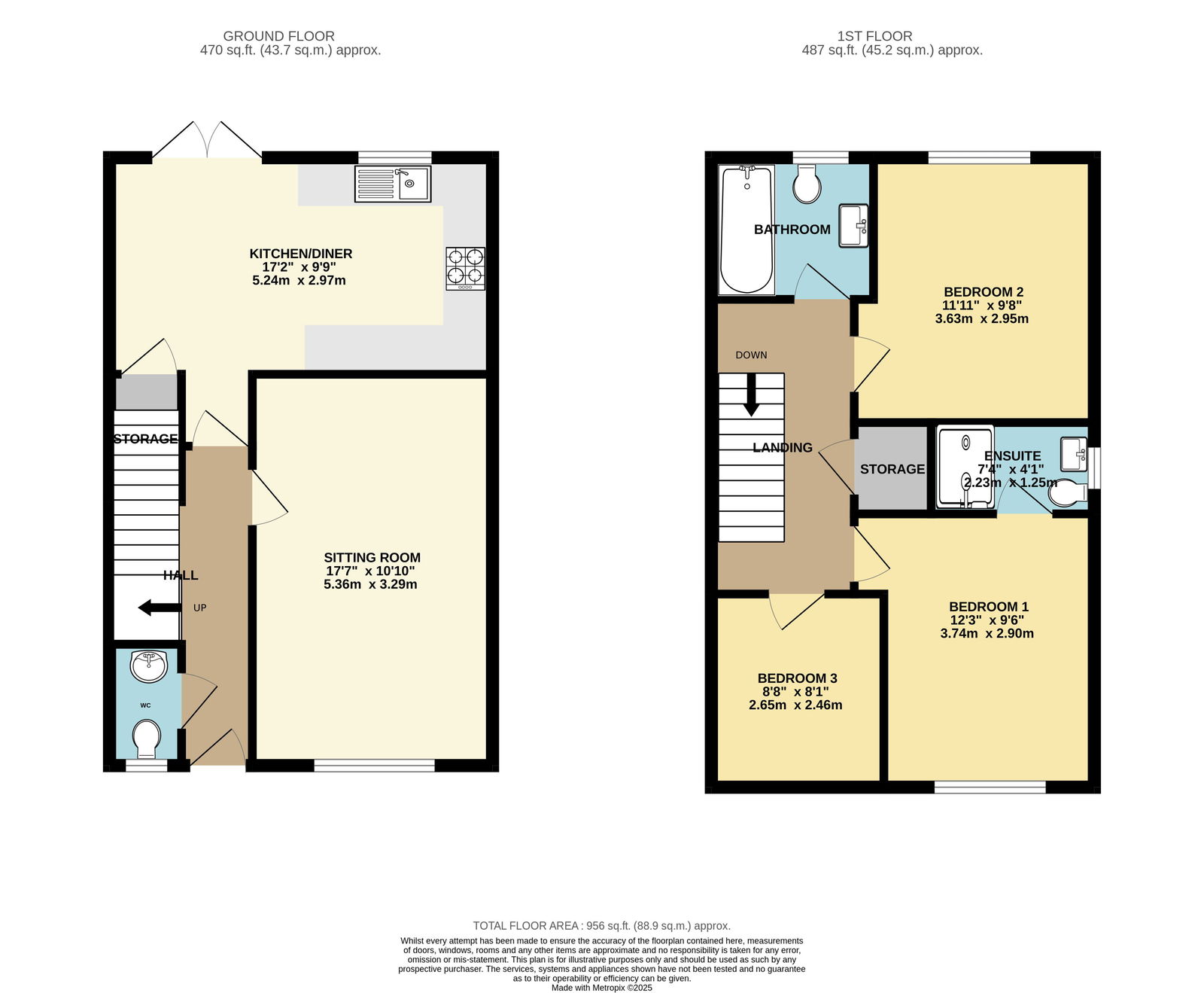- MODERN SEMI DETACHED HOME
- CONVENIENT LOCATION
- SITTING ROOM
- CLOAKROOM
- KITCHEN/DINER
- THREE GOOD SIZED BEDROOMS
- FAMILY BATHROOM & ENSUITE
- 2 ALLOCATED PARKING SPACES
- SOUTHWEST FACING GARDEN
- GCH & PVCu D/G
3 Bedroom Semi-Detached House for sale in Plymouth
Lawson are delighted to market this beautifully appointed semi-detached modern family home, constructed approximately 5 years ago in a convenient location, just a short distance from all amenities and regular transport links. The property has well maintained accommodation arranged over two floors comprising, a composite front door leading into the entrance hall with carpeted flooring and the stairs to the first floor. A doorway into the cloakroom with a low-level WC, wood effect flooring, pedestal wash hand basin and a window to the front elevation.
The sitting room has a large floor to ceiling window to the front elevation. From the hallway, a doorway opens into the kitchen/dining room with a matching range of contemporary base and eye level storage cupboards with post formed and roll top worksurfaces, Zanussi electric oven, four burner gas hob, filter canopy, attractive blue splash backs, integral fridge freezer, integral dishwasher and washing machine, wall mounted Valiant combination boiler, one and a half bowl stainless steel sink drain unit with mixer tap, window overlooking the rear garden, large built under stair storage cupboard and French doors leading to the rear garden.
From the main hallway, carpeted stairs ascend to the first-floor landing with a loft access and a large built in storage cupboard. Bedroom one is a spacious double with a window to the front elevation and a doorway leading into the en-suite. The en-suite has a pedestal wash hand basin, low level WC, an oversized shower cubicle with a direct feed shower unit, tiled splash backs, folding glass screen, extractor fan and window to the side elevation.
Bedroom two is a further double room with a window to the rear elevation. Bedroom three is a large single room with a window to the front elevation. The family bathroom is fitted with a matching white 3-piece suite comprising, a panel enclosed bath with a shower and mixer tap, tiled splash backs and folding glass screen, low level WC, pedestal wash hand basin, heated towel rail, extractor fan and window to the rear elevation.
Externally, there is a small front garden which is gravelled for ease of maintenance and there are two allocated private parking spaces and an outside light, there is a side access leading to the rear garden. A particular feature of the house is this beautiful large fully enclosed southwest facing garden with a flagged patio, outside light and an outside tap. The garden is predominantly laid to lawn for ease of maintenance.
The property also has the benefit of gas fired central heating and PVCu double glazing throughout.
The property is being held on a freehold basis and there is a small management charge of approximately £150 per annum.
UTILITIES
Mains water, gas, electricity and mains drainage, mobile coverage likely, broadband connection is FTTP
OUTGOINGS PLYMOUTH
We understand the property is in band 'B' for council tax purposes and the amount payable for the year 2025/2026 is £1,808.67 (by internet enquiry with Plymouth City Council). These details are subject to change.
PLYMOUTH
Plymouth is a city with one of the largest natural harbours in the world. To the north is the Dartmoor National Park extending to over 300 square miles which provides excellent recreational facilities. Plymouth itself has a population of well over 250,000 and has a full range of shopping, educational and sporting facilities. There is a mainline train service to London Paddington and to Penzance in Cornwall. Brittany Ferries operates seasonal services from Plymouth to France and northern Spain.
BUYERS INFORMATION
Due to the Money Laundering Regulations 2019, we are required to confirm the identity of all our prospective buyers. We therefore charge buyers an AML and administration fee of £60 including VAT for the transaction (not per person). We carry this out through a secure platform to protect your data. Please note we are unable to issue a memorandum of sale until the checks are complete.
Important Information
- This is a Freehold property.
- This Council Tax band for this property is: B
Property Ref: 615_1089660
Similar Properties
Trematon Terrace, Mutley Plain , Plymouth, Devon, PL4 6QS
5 Bedroom Terraced House | Guide Price £260,000
A turn key ready 5 bedroom licenced HMO investment property, five large double bedrooms, sitting room, kitchen, two show...
Brewhouse, Royal William Yard, Plymouth
1 Bedroom Apartment | £260,000
A beautifully presented one double bedroom waterside apartment enjoying superb sea views, located within the highly rega...
Fraser Road, Tamerton Foliot, Plymouth PL5 4PJ
3 Bedroom Terraced House | Offers Over £250,000
A beautifully presented extended three-bedroom mid-terrace property, situated in a quiet residential cul-de-sac and bene...
Buena Vista Drive, Glenholt, Plymouth
2 Bedroom Semi-Detached Bungalow | £270,000
A spacious two-bedroom semi-detached bungalow occupying a corner plot in this highly sought-after location, offering eas...
Ivy Drive, Tamerton Foliot, Plymouth
3 Bedroom Semi-Detached House | Offers Over £270,000
A beautifully presented three bedroom semi-detached, split level property situated in a popular North Plymouth developme...
4 Bedroom Terraced House | £272,500
A well appointed mid-terrace family home in a convenient location. Entrance hall, open plan living room, fitted kitchen,...
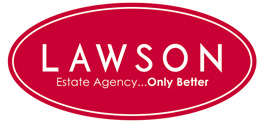
Lawson Estate Agents (Plymouth)
Woolwell Cresent, Woolwell, Plymouth, Devon, PL6 7RB
How much is your home worth?
Use our short form to request a valuation of your property.
Request a Valuation
