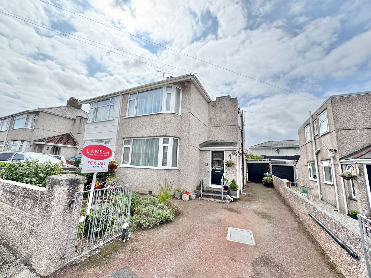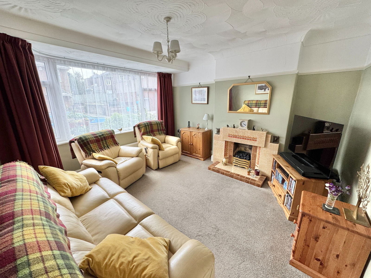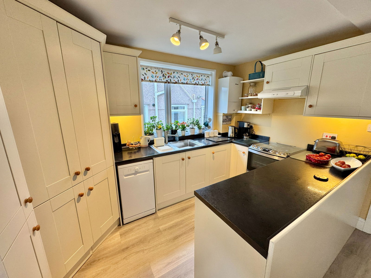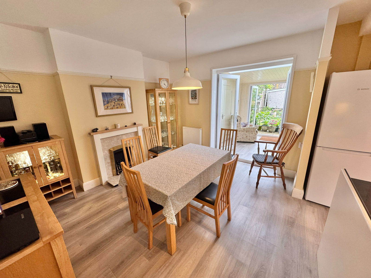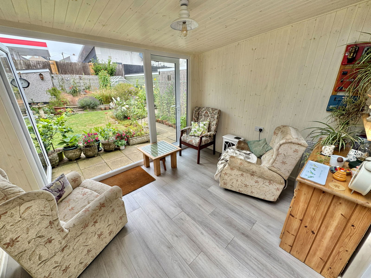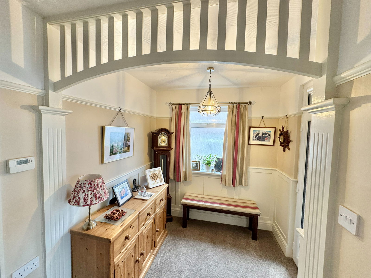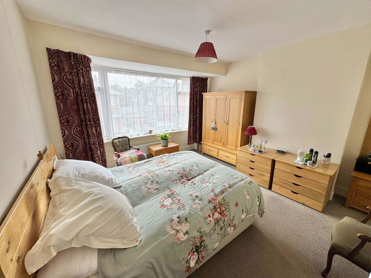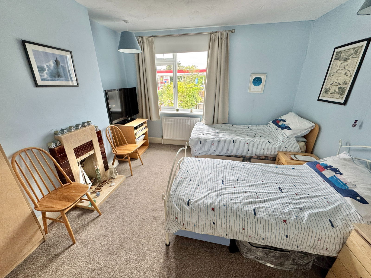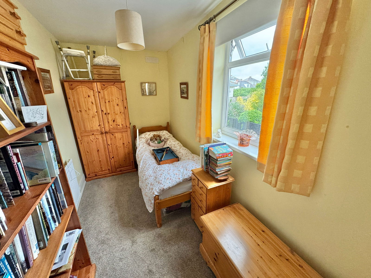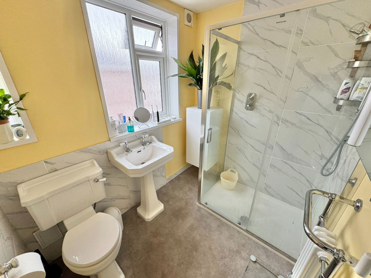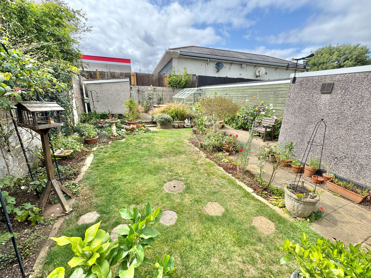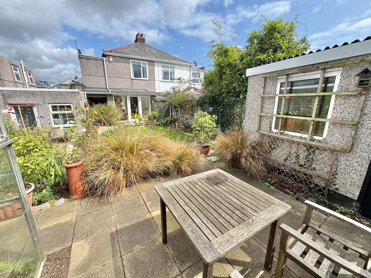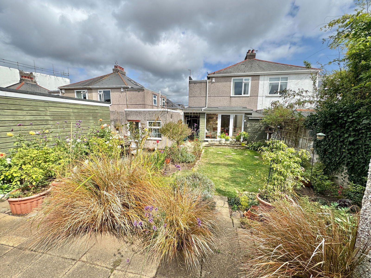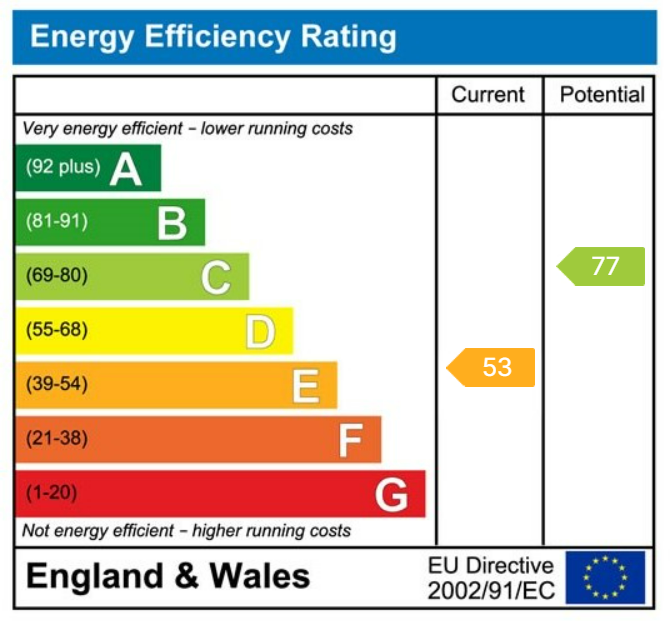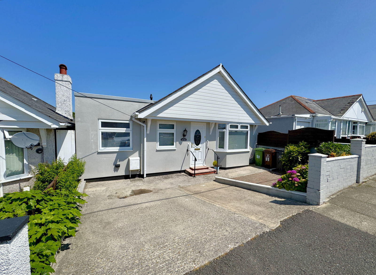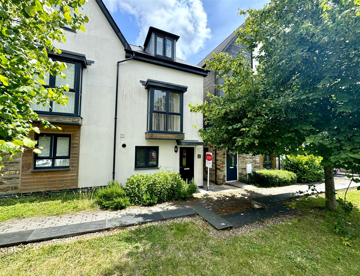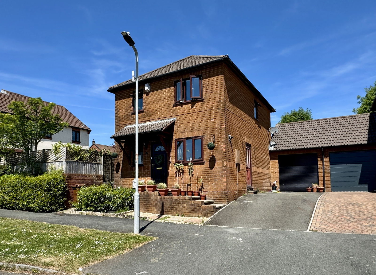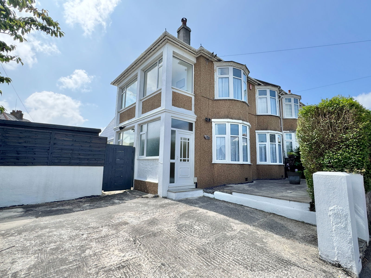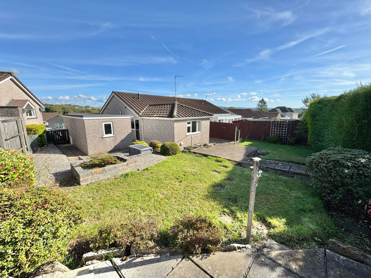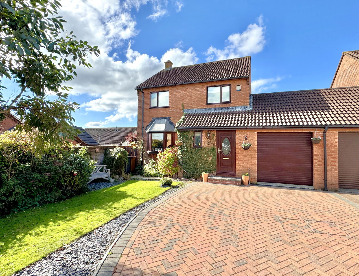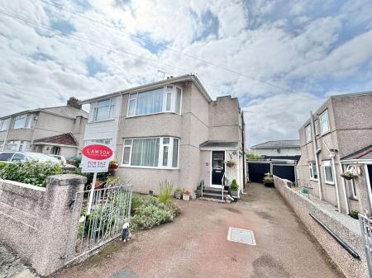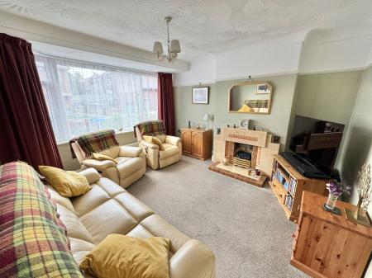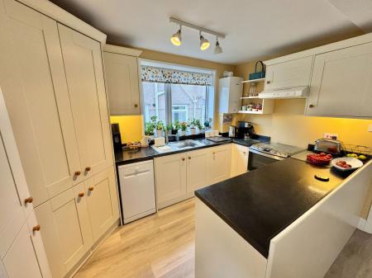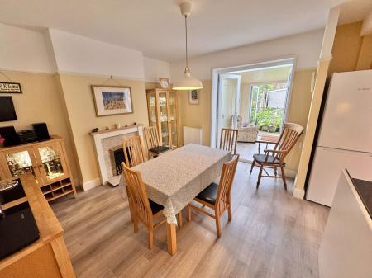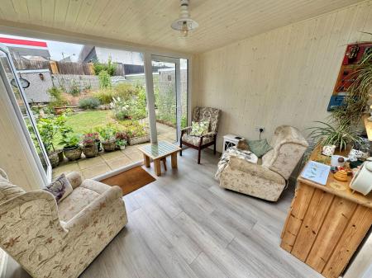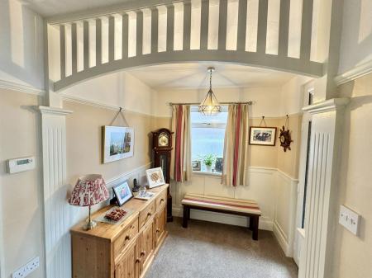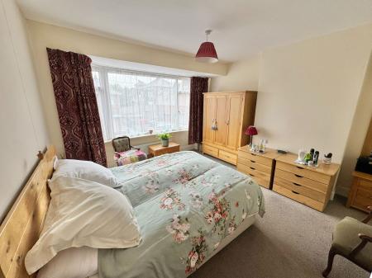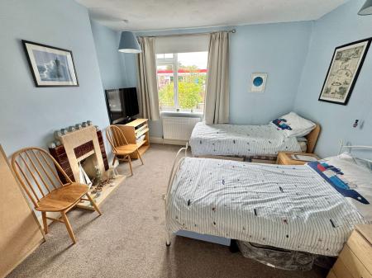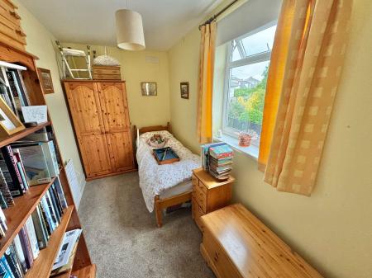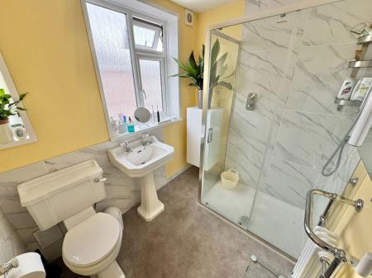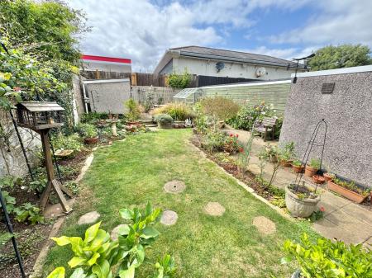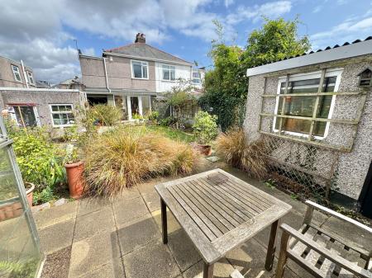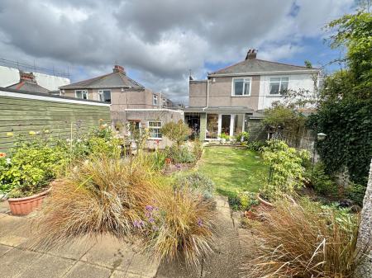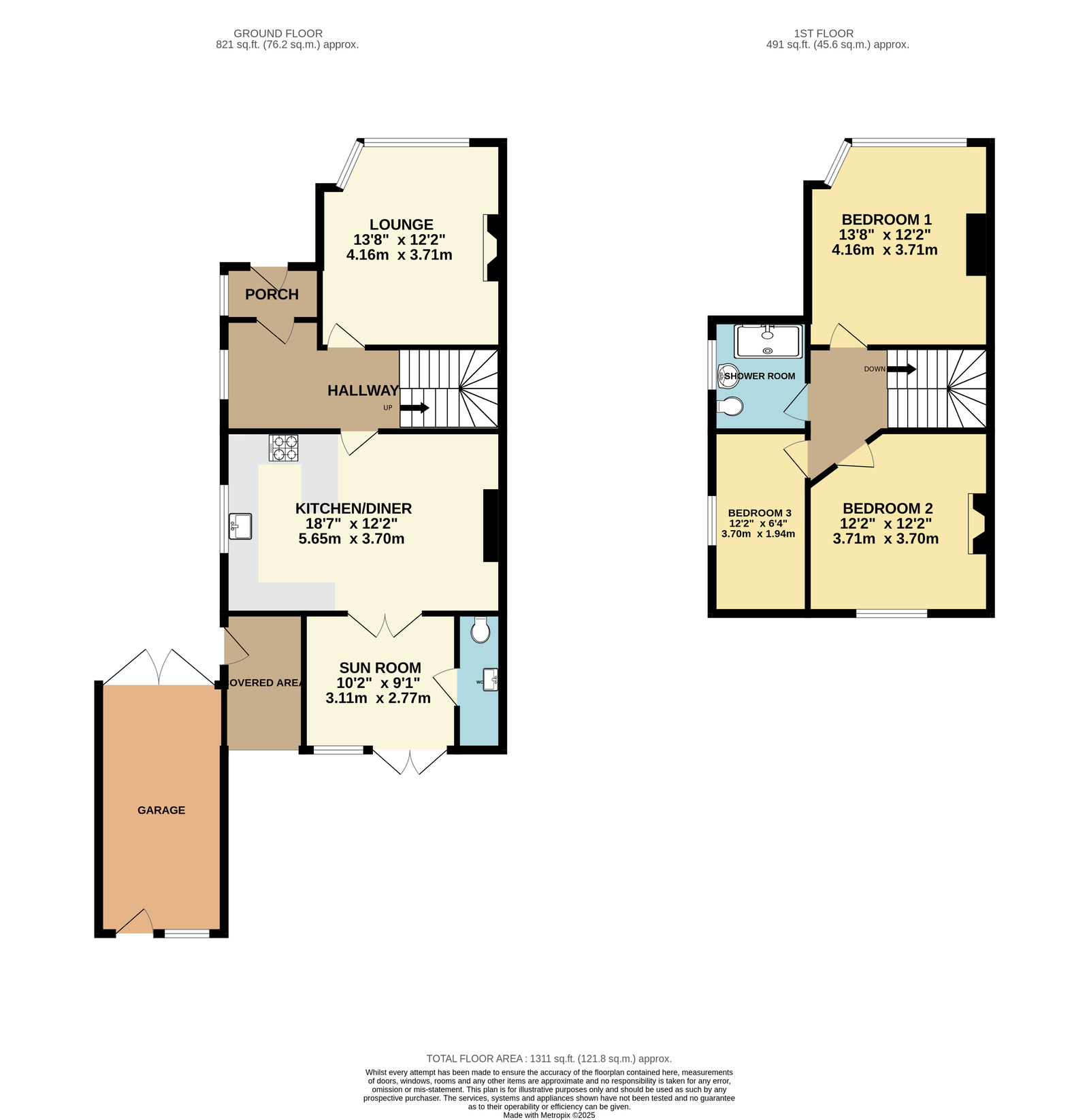- SEMI DETACHED
- THREE BEDROOMS
- SITTING ROOM
- KITCHEN/DINER
- SUN ROOM
- UTILITY ROOM
- CLOAKROOM
- SHOWER ROOM
- GARAGE & DRIVEWAY
- REAR GARDEN
3 Bedroom Semi-Detached House for sale in Plymouth
Lawson are delighted to market this beautifully appointed semi-detached character home a level walk to all local amenities and excellent schooling. The Property benefits from well maintained accommodation arranged over two floors comprising a composite front door leading to an entrance porch; with coat hooks, wall light and window to the side elevation, a glazed inner door leads to the main hallway; with a dogleg staircase to the first floor landing with a picture rail, mouldings and under stairs storage. Partially glazed door leads into the sitting room with a large bay window to the front elevation, a period tiled fireplace with remote control, living flame gas fire and picture rail. Further glazed door leads to the kitchen/dining room, a fantastic open plan space with a full range of base and eye level fitted units with post formed and roll top work surfaces, a gas and electric cooker point, filter canopy, a wall mounted Worcester combination boiler, a one and a half bowl stainless steel sink unit with a mixer tap plumbing for a dishwasher, space fridge/freezer and a large walk in larder pantry cupboard, window to the side, wood effect flooring. The dining area has a further living flame, gas fire with a stone surround and wooden mantel, picture rail and French doors leading out to a sun room with fully panelled walls wood affect flooring and further French doors to the garden. Downstairs cloakroom with a low level WC, pedestal wash hand basin with storage beneath plumbing for a washing machine and space for tumble dryer. From the main hallway carpeted stairs ascend to the first floor landing which has a loft access and dado rail a doorway to bedroom one: a good sized double with a large bay window to the front elevation. Bedroom two, a further large double has a window to the rear and a period tile fireplace, a large built-in wardrobe. Bedroom three, a good sized single has a window to the side elevation. A shower room fitted with a low level WC, pedestal wash hand basin and an oversized shower cubicle with a direct feed shower unit with tile splashbacks, a Victorian style tower, rail slash radiator and windows to the side elevation.
Externally to the front of the property there are gates leading to a tarmac driveway providing parking for a couple of vehicles. There's a well tended and maintained, attractive front flower bed and a small access gate leading to the rear. The rear garden has a particular feature of the property has been lovingly maintained with flower shrub beds and borders, a level lawn and a stone built storage shed. A single garage with twin doors, a doorway to the rear, and Power and Light. Property has the benefit of PVC double glazing and gas fired central heating via the wall mounted combination boiler.
HIGHER & LOWER COMPTON
The earliest evidence of man in Compton, is from around 3000 BC. At this time, Neolithic stone axes which have been found in Compton. In 1086 the Doomsday book had an entry for Compton. Compton is mentioned in 1238 as it was on the route to the new Plym Bridge. By 1730 Compton was part of the Culme estate, with a population of around fifty. Hereafter, Compton began to grow. At this stage there were not many buildings, of these The Compton Inn is probably the oldest, with walls up to four feet thick, it was an old farmhouse, then a granary, a tanners and a cobblers shop. One of two other local pubs, The Rising Sun, has a great reputation amongst locals, as a “gastro pub”. At the turn of the century the bustling little village was still mainly agricultural, with cows, market gardens, sheep, goats, pigs and horses still in evidence. Lower Compton, in particular, still has a very, “village like” ambience. Compton now offers a Tesco Express store, a post office, a DIY store, a bakery, hairdressers and Co-Op store. In 1896 Compton was incorporated into the Plymouth district. It has always been an extremely popular suburb, neighboring the highly sought areas of Mannamead and Hartley on its South west, west and north western boundaries. From the early 1900s onward, Lower Compton had a school. Rebuilt in the 1970’s, Compton C of E Primary School is considered, by many, to be one of the best in Plymouth.
OUTGOINGS PLYMOUTH
We understand the property is in band 'C ' for council tax purposes and the amount payable for the year 2025/2026 is £2067.04 (by internet enquiry with Plymouth City Council). These details are subject to change.
UTILITIES
Mains water, gas, electricity and mains drainage, mobile coverage good, broadband connection xxx.
BUYERS INFORMATION
Due to the Money Laundering Regulations 2019, we are required to confirm the identity of all our prospective buyers. We therefore charge buyers an AML and administration fee of £60 including VAT for the transaction (not per person). We carry this out through a secure platform to protect your data. Please note we are unable to issue a memorandum of sale until the checks are complete.
Important Information
- This is a Freehold property.
- This Council Tax band for this property is: C
Property Ref: 615_1174866
Similar Properties
Old Woodlands Road, Crownhill, Plymouth
2 Bedroom Bungalow | £310,000
A spacious and well-presented two double bedroom detached bungalow, standing on a low maintenance plot in this popular l...
Piper Street, Derriford, Plymouth
3 Bedroom Townhouse | Guide Price £310,000
A well presented three double bedroom semi-detached townhouse built by the award-winning builder Cavanna Homes in 2014 l...
Woodend Road, Woolwell, Plymouth
3 Bedroom Detached House | Guide Price £310,000
A spacious three double bedroom link detached property situated in a popular residential location, offering easy access...
Hilltop Crest, Higher St Budeaux, Plymouth
3 Bedroom Semi-Detached House | £325,000
Beautifully appointed, renovated semi detached character, family home in a convenient location. Entrance porch, conserva...
Oak Tree Park, Glenholt, Plymouth
2 Bedroom Semi-Detached Bungalow | £325,000
A deceptively spacious, semi detached, extended bungalow. Entrance porch, hallway, sitting room, kitchen, dining room, t...
Woodend Road, Woolwell, Plymouth
3 Bedroom Link Detached House | £350,000
A well presented three bedroom link-detached property, occupying a well maintained and generous plot within a popular r...

Lawson Estate Agents (Plymouth)
Woolwell Cresent, Woolwell, Plymouth, Devon, PL6 7RB
How much is your home worth?
Use our short form to request a valuation of your property.
Request a Valuation
