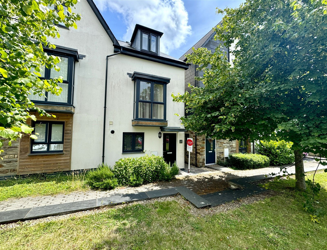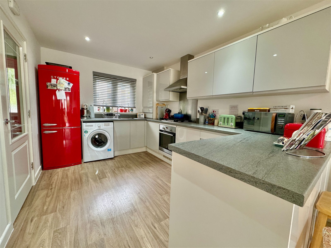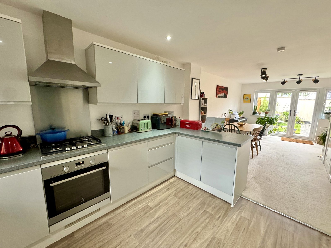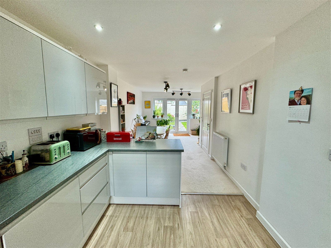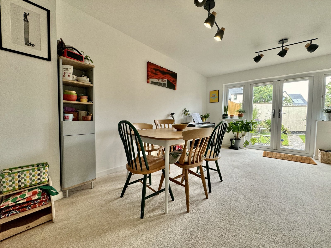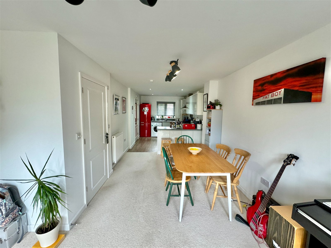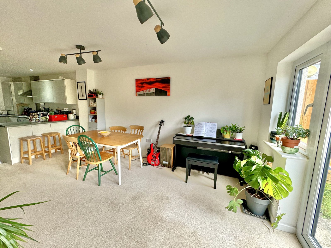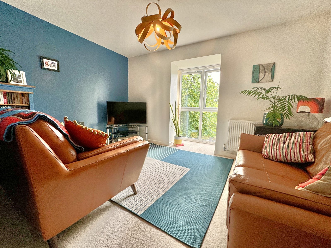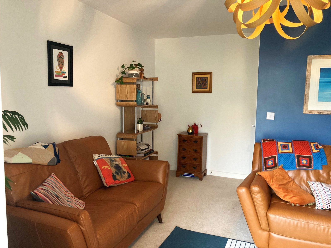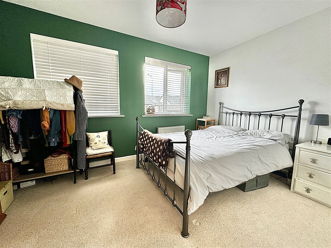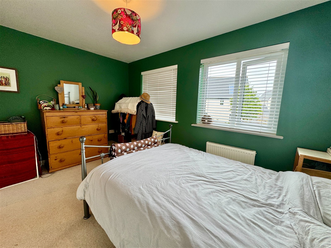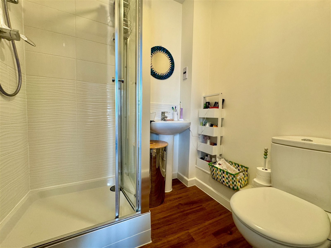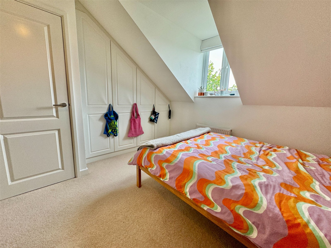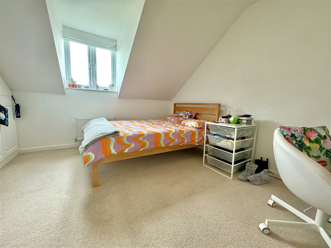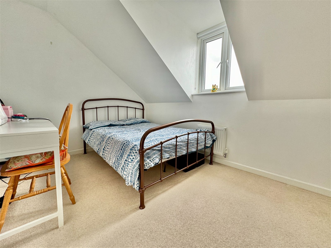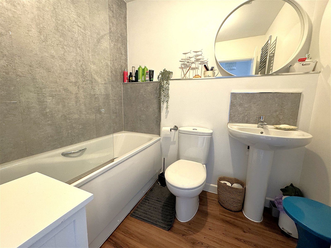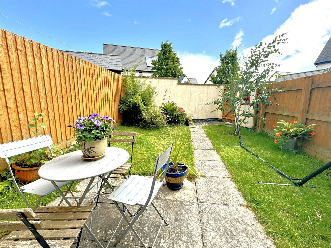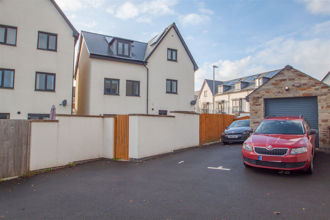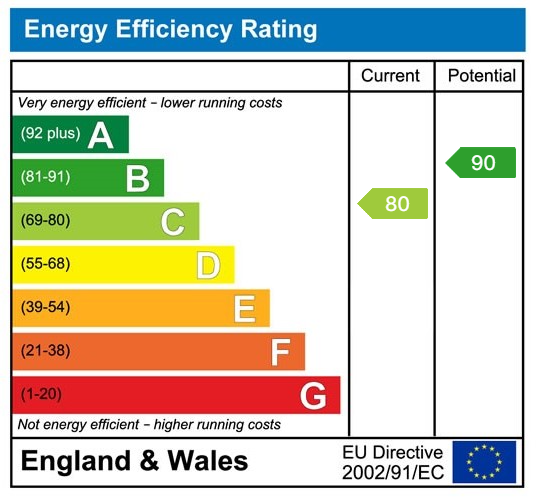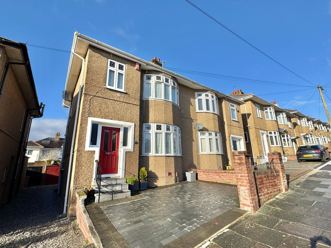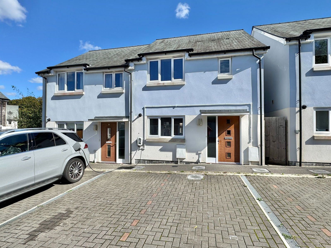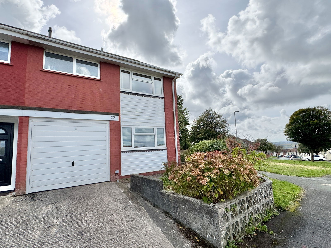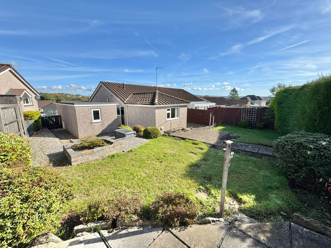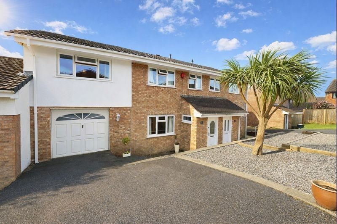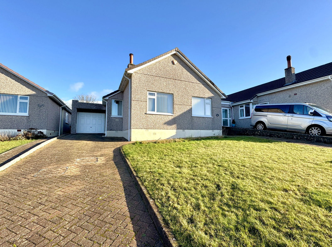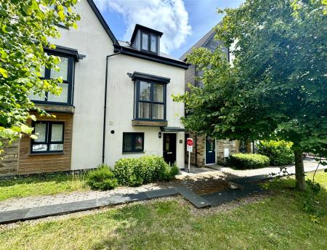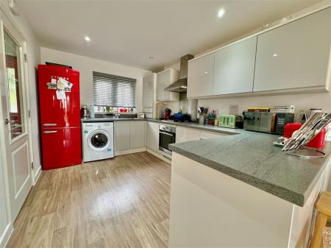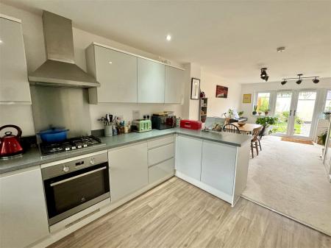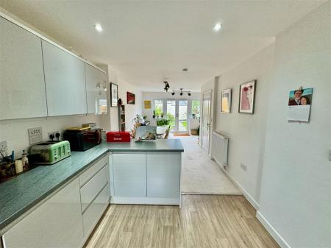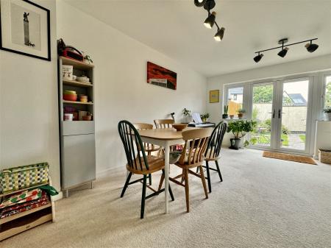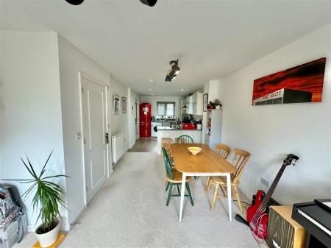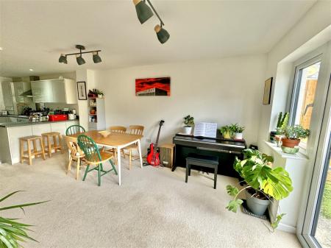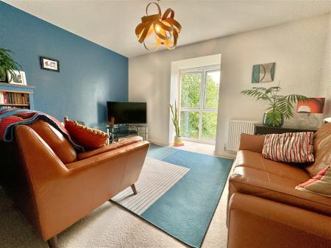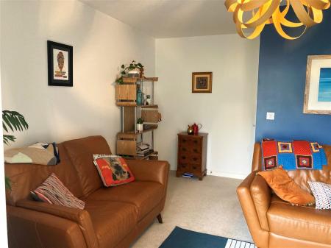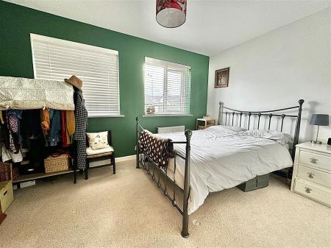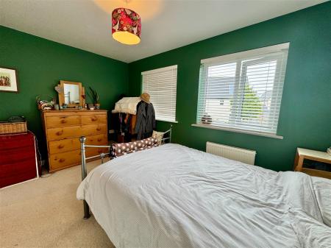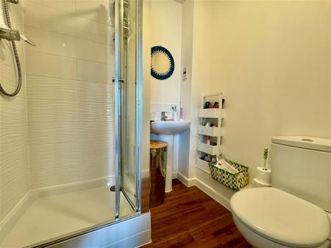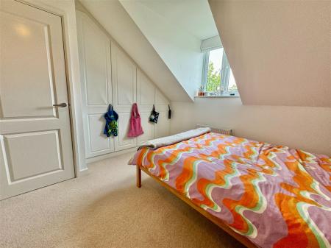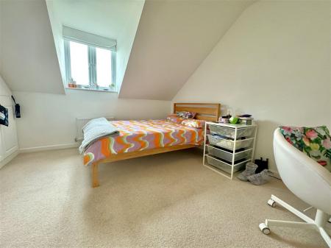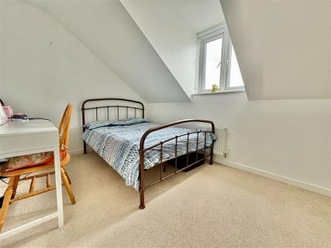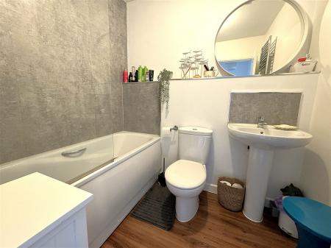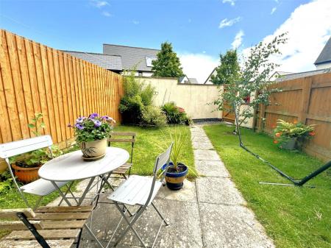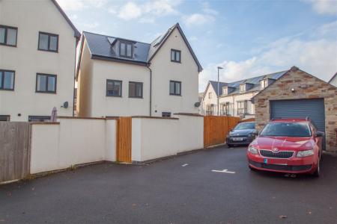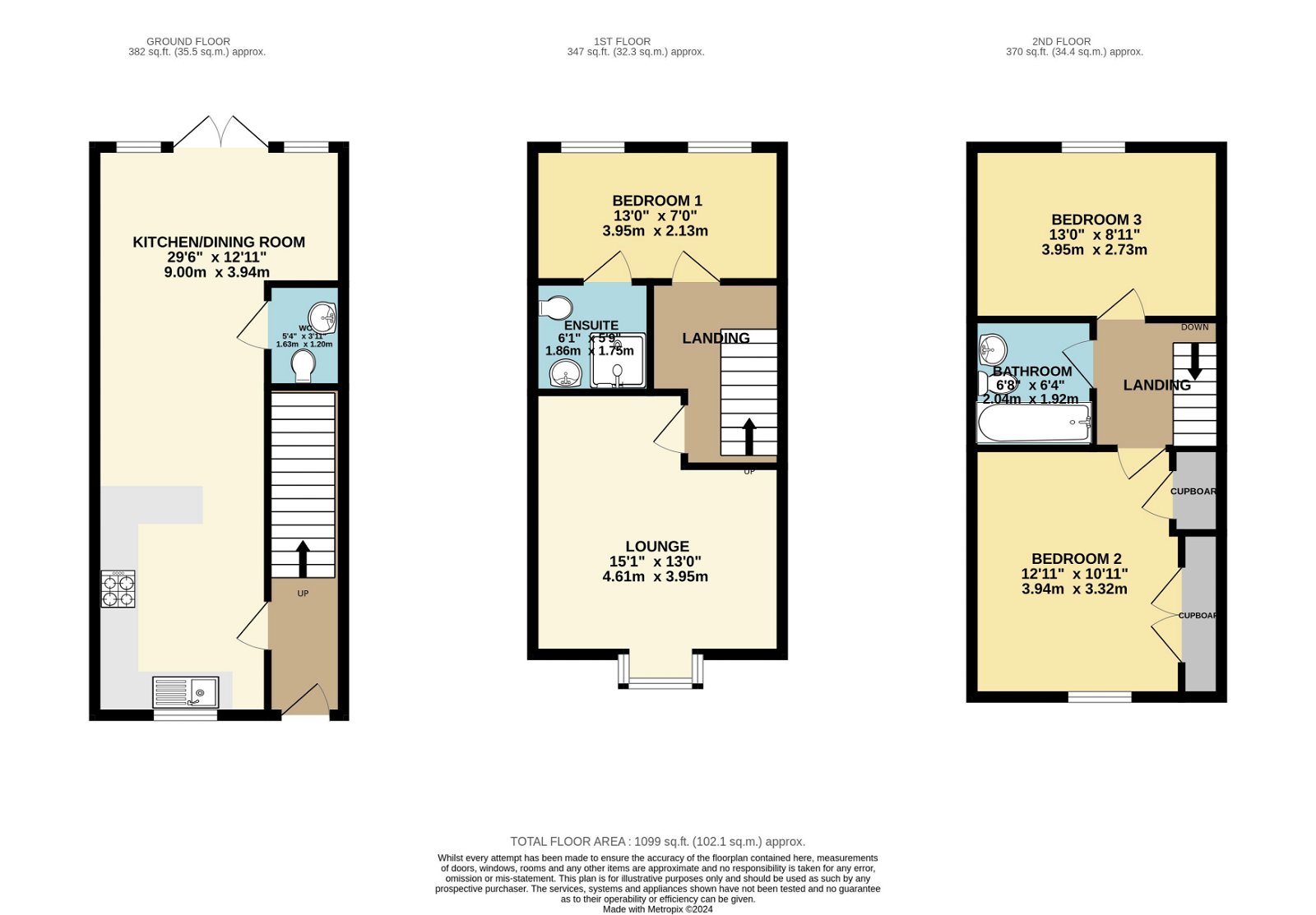- SEMI DETACHED TOWNHOUSE
- BUILT IN 2014 BY CAVANNA HOMES
- DESIRABLE LOCATION
- KITCHEN DINER WITH INTEGRATED APPLIANCES
- LOUNGE
- THREE BEDROOMS
- ENSUITE & FAMILY BATHROOM
- FRONT & REAR GARDENS
- GARAGE
- GCH, PVCu D/G & SOLAR PANELS
3 Bedroom Townhouse for sale in Plymouth
A well-presented, three double bedroom, semi-detached townhouse built by the award winning builder Cavanna Homes in 2014 situated in an attractive position overlooking a green within this highly regarded development offering easy access to Derriford Hospital and Marjon University. The spacious living accommodation which is well presented throughout in tasteful neutral colours is arranged over three levels comprising; entrance hall, cloakroom, an open plan kitchen/diner finished in grey high gloss units with integrated appliances on the ground floor.
On the first floor you will find the lounge and master bedroom, which has the benefit of an en-suite shower room. On the top floor there is a family bathroom and two further bedrooms, one of which has built in wardrobes.
Externally, there is a level well maintained enclosed garden at the rear with a gate which gives access to the garage and an allocated parking space for one vehicle. The property also has the benefit of PVCu double glazing, gas central heating and solar panels. An internal viewing is highly recommended to truly appreciate this family home.
LIVING ACCOMMODATION
Approached through part glazed front door to:
ENTRANCE HALL
Stairs to first floor, radiator and door to:
KITCHEN/DINER
Roll edge worksurfaces with grey gloss cupboards and drawers under and matching wall units, single drainer with mixer tap, built in electric oven and four ring gas hob with extractor hood over, plumbing for washing machine and dishwasher, two radiators, cupboard housing the gas boiler which serves domestic hot water and central heating, PVCu double glazed French doors to the rear garden, door to:
CLOAKROOM
Low level WC incorporating a wash hand basin and mixer tap, extractor fan.
FIRST FLOOR LANDING
Stairs to second floor, door to:
LOUNGE
PVCu double glazed bay window to the front, radiator.
BEDROOM ONE
Two PVCu double glazed windows to the rear, door to:
EN SUITE SHOWER ROOM
Tiled shower cubicle with inset shower, low level WC, pedestal wash hand basin, heated towel rail, shaver socket and extractor fan.
SECOND FLOOR LANDING
Doors to all second floor accommodation, access to loft and door to:
BEDROOM TWO
PVCu double glazed window to the front, built in wardrobes, built in storage cupboard housing the hot water cylinder and radiator
BEDROOM THREE
PVCu double glazed window to the rear, radiator
BATHROOM
Matching suite comprising, panel enclosed bath with shower attachment and mixer tap, low level WC, pedestal wash hand basin, heated towel rail, extractor fan and radiator.
EXTERNAL
To the rear of the property, there is a paved area leading to a level lawned garden with a range of established plants and shrubs, enclosed by wall and fence boundaries and a gate then gives access to the rear, where you will find parking for one car and a garage.
GARAGE
Metal up and over door. The internal measurements of the garage are 17 ft 8" X 9ft".
UTILITIES
Mains water, gas, electricity and mains drainage, mobile coverage likely, broadband connection ADSL, FTTC and FTTP.
OUTGOINGS PLYMOUTH
We understand the property is in band 'C' for council tax purposes and the amount payable for the year 2025/2026 is £2,067.04 (by internet enquiry with Plymouth City Council). These details are subject to change.
DERRIFORD
Derriford is well placed for all local amenities and is approximately four miles north of Plymouth city centre. Derriford is an established residential area offering a variety of local services, amenities and restaurants lying within close proximity of Derriford Hospital, Derriford Business Park and The University of St Mark and St John. Boasting convenient access to major routes in all directions including the centre and north towards Dartmoor and Tavistock providing a variety of recreational activities.
BUYERS INFORMATION
Due to the Money Laundering Regulations 2019, we are required to confirm the identity of all our prospective buyers. We therefore charge buyers an AML and administration fee of £60 including VAT for the transaction (not per person). We carry this out through a secure platform to protect your data. Please note we are unable to issue a memorandum of sale until the checks are complete.
Important Information
- This is a Freehold property.
- This Council Tax band for this property is: C
Property Ref: 615_879891
Similar Properties
Brancker Road, Milehouse, Plymouth
3 Bedroom Semi-Detached House | Guide Price £300,000
A well appointed, semi detached, 1930s family home, in a highly desirable location. Entrance hall, sitting room, dining...
11 Ottor Road, Yelverton, Devon
3 Bedroom Semi-Detached House | Guide Price £290,000
A beautifully appointed, semi detached, modern family home, a short level walk to all amenities. Entrance hall, cloakroo...
Treago Gardens, Widewell, Plymouth
3 Bedroom Semi-Detached House | £285,000
A semi detached family home located in a convenient location, Entrance porch, hallway, kitchen, lounge/diner, conservato...
Oak Tree Park, Glenholt, Plymouth
2 Bedroom Semi-Detached Bungalow | £315,000
A deceptively spacious, semi detached, extended bungalow. Entrance porch, hallway, sitting room, kitchen, dining room, t...
6 Forresters Drive, Woolwell, Plymouth PL6 7QA
3 Bedroom Semi-Detached House | £320,000
An extended three bedroom semi-detached property occupying a level south facing plot situated in a quiet popular residen...
Corsham Close, Birdcage Farm, Plymouth
2 Bedroom Bungalow | £325,000
A spacious two double bedroom detached bungalow, occupying a generously proportioned plot, situated in the corner of a p...

Lawson Estate Agents (Plymouth)
Woolwell Cresent, Woolwell, Plymouth, Devon, PL6 7RB
How much is your home worth?
Use our short form to request a valuation of your property.
Request a Valuation
