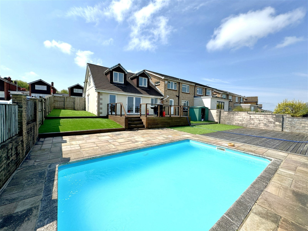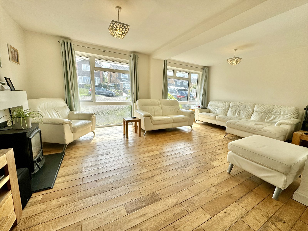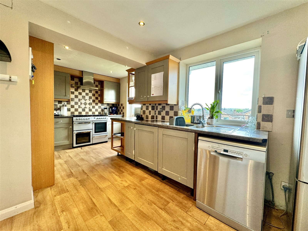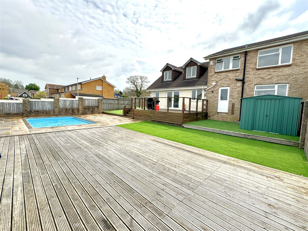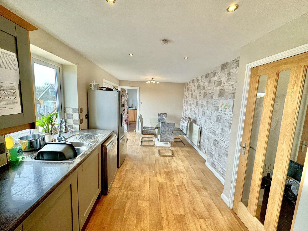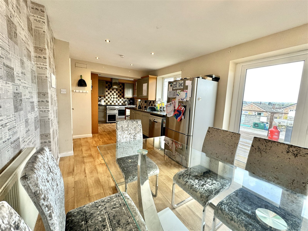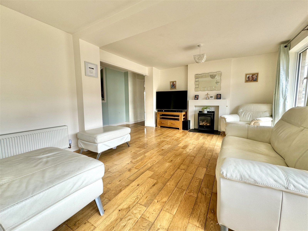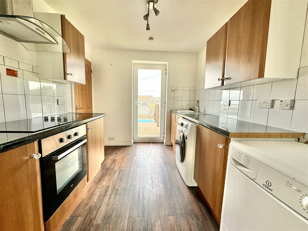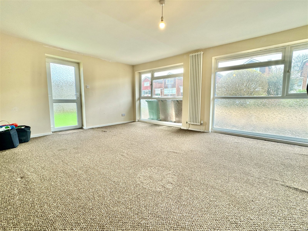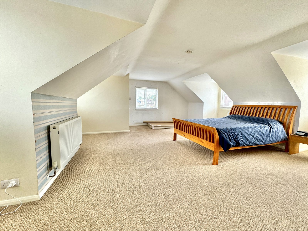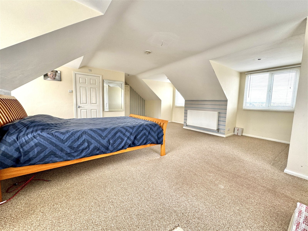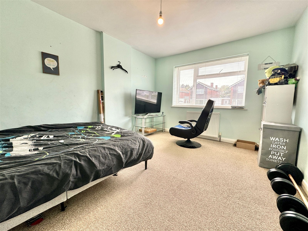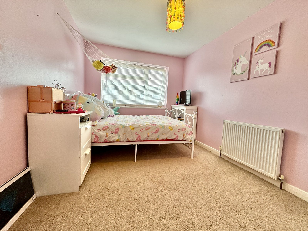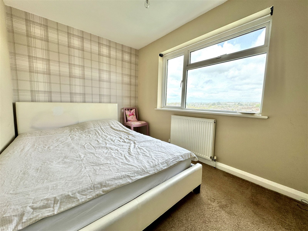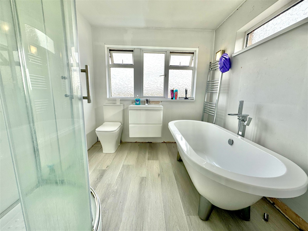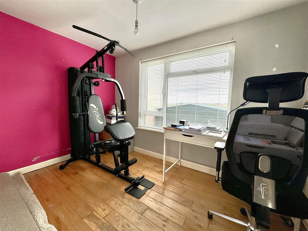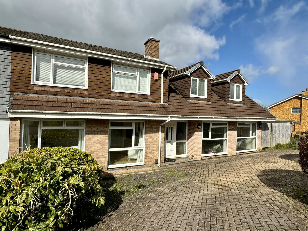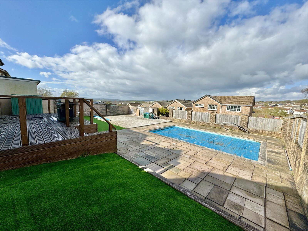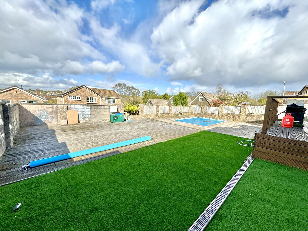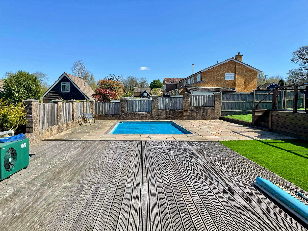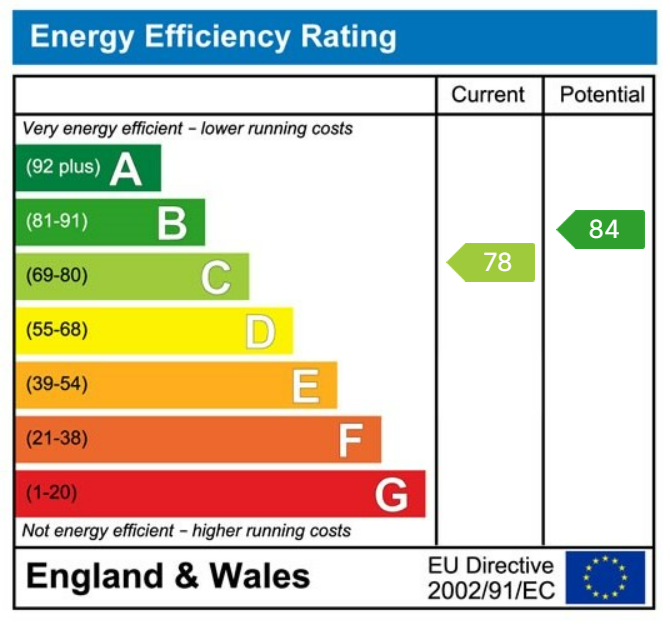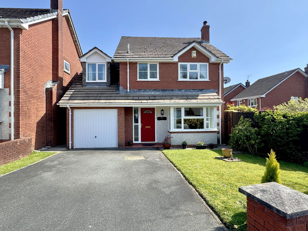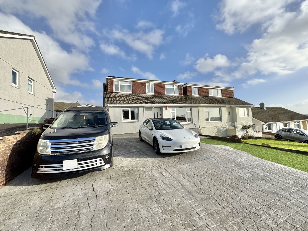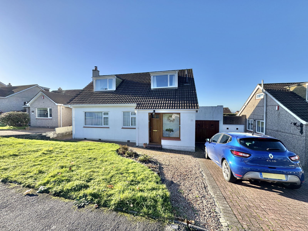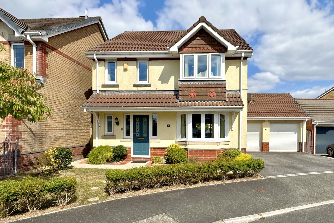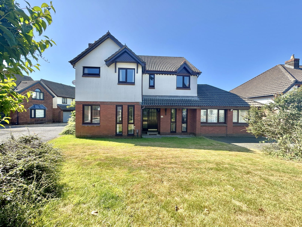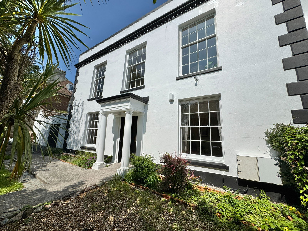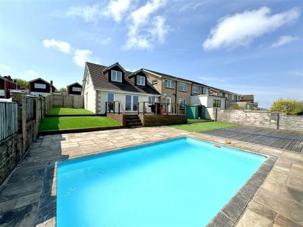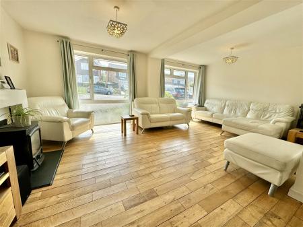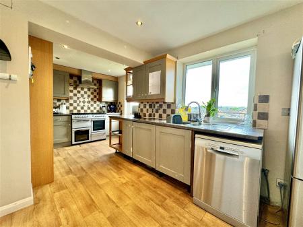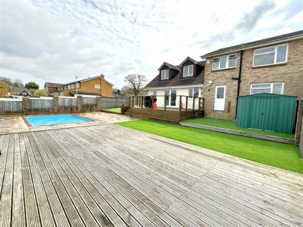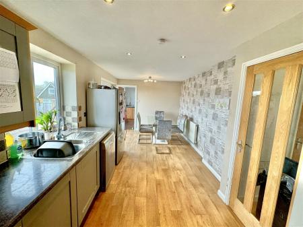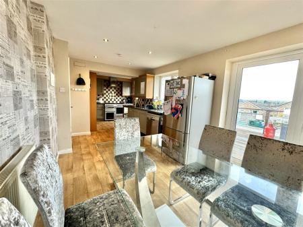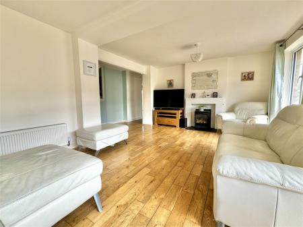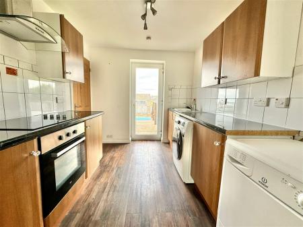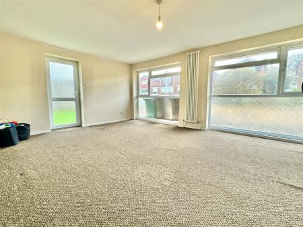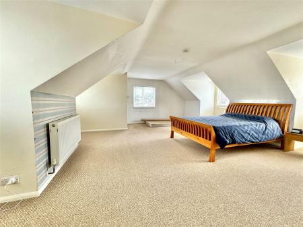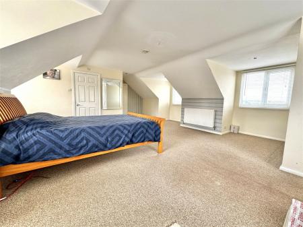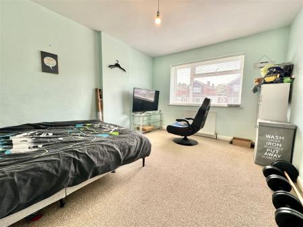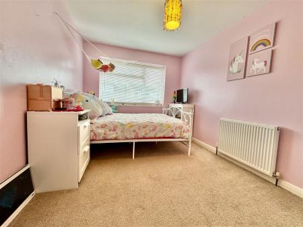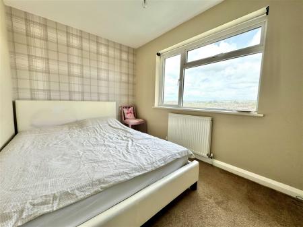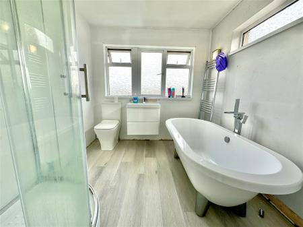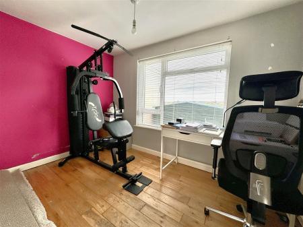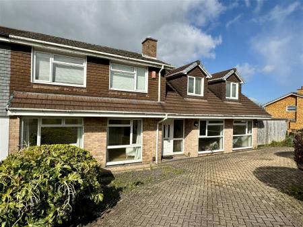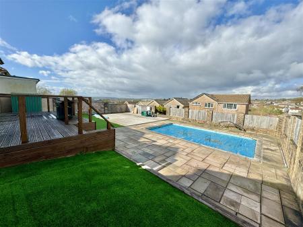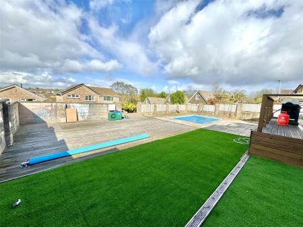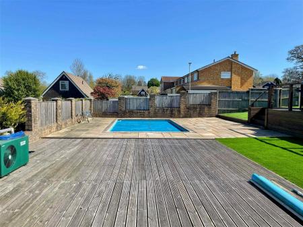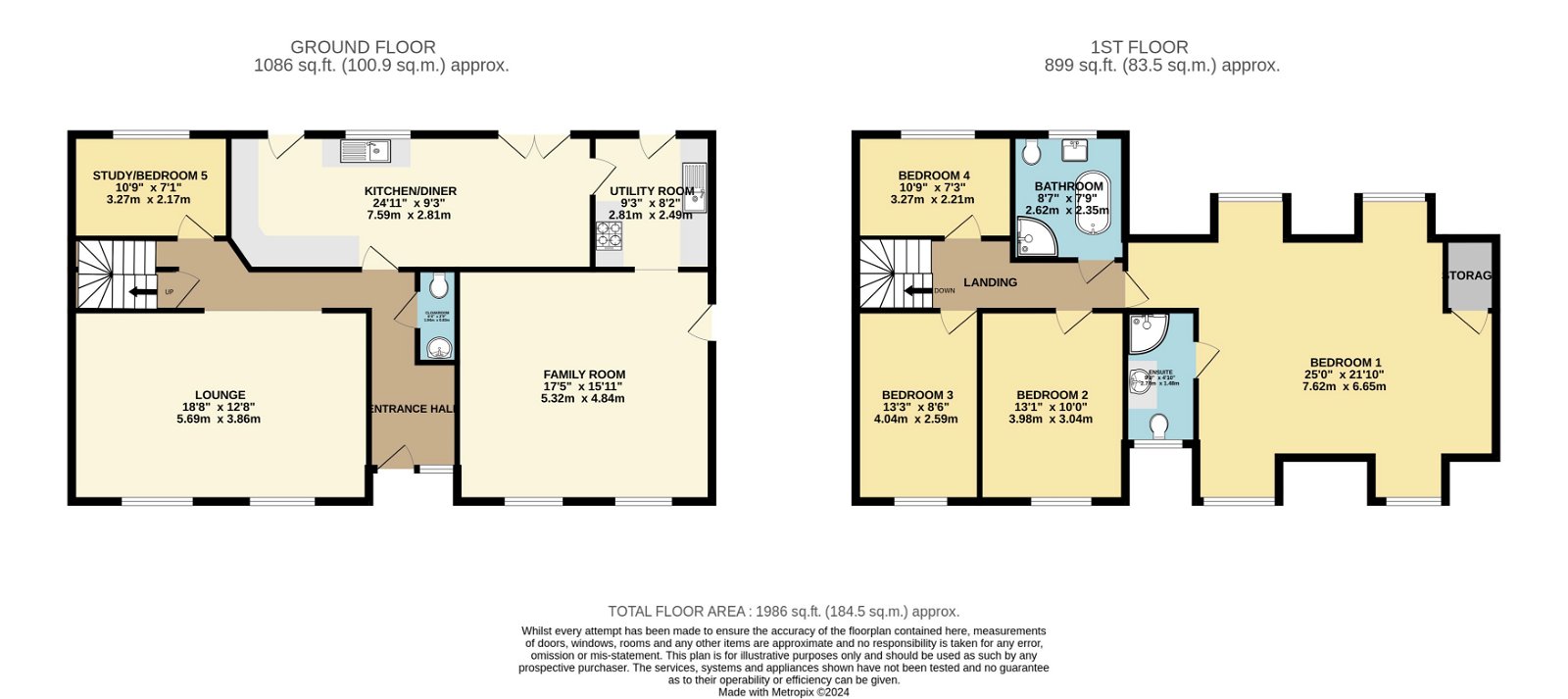- SUPERB SEMI DETACHED PROPERTY
- ANNEX POTENTIAL
- UNINTERRUPTED VIEWS TOWARDS CORNWALL
- LOUNGE & LARGE FAMILY ROOM
- KITCHEN/DINER
- 5 BEDROOMS
- FAMILY BATHROOM
- FRONT, SIDE & REAR GARDEN
- HEATED SWIMMING POOL & DRIVEWAY
- PVCu D/G & GCH
5 Bedroom Semi-Detached House for sale in Plymouth
A spacious 4/5 bedroom semi detached property, offering versatile accommodation standing on a corner plot and enjoying far reaching views towards Cornwall at the rear elevation. The property is situated within the popular North of Plymouth location of Derriford which offers access to a host of local amenities including Derriford Hospital and Business Park.
The spacious living accommodation, which is arranged over two levels comprises, entrance hall, lounge, fitted kitchen / diner, cloakroom, large family room and a study/bedroom 5 on the ground floor. On the first floor, the landing leads to a modern family bathroom and four further bedrooms, bedroom one has the benefit of an en-suite shower room.
Externally, to the front of the property there is a driveway providing parking for up to 3 vehicles and at the rear, there is a low maintenance, generously proportioned plot that has a decked and artificial lawned area and a heated swimming pool.
The property also benefits from PVCu double glazing and gas central heating. An internal viewing is highly recommended to truly appreciate the size of this wonderful family home.
LIVING ACCOMMODATION
A covered entrance porch with courtesy light leads to PVCu double glazed door with side screen to:
ENTRANCE HALL
Radiator, solid oak flooring, built in storage cupboard, access to:
LOUNGE
Two PVCu double glazed windows to the front, wooden burner effect gas fire on slate hearth, solid oak flooring.
CLOAKROOM
Comprising low level WC, wash hand basin, radiator, fully tiled walls.
KITCHEN / DINER
Roll edge worksurfaces with cupboard and drawers under and matching wall units, single drainer with one and a half bowl stainless steel sink unit with mixer tap, two PVCu double glazed windows overlooking the rear garden, PVCu double glazed French doors to the rear, door to:
UTILITY
Roll edge worksurfaces with cupboard and drawers under with matching wall units, built in electric oven and four ring hob and extractor over, plumbing for the washing machine, PVCu double glazed door to the garden, door to:
FAMILY ROOM
Two PVCu double glazed windows to the front, PVCu double glazed door to the side, radiator.
STUDY/BEDROOM 5
PVCu double glazed window to the rear, solid oak flooring, under stair storage cupboard, radiator.
FIRST FLOOR LANDING
Doors to all first floor accommodation.
BEDROOM 1
Two PVCu double glazed windows to the front, Two PVCu double glazed windows to the rear enjoying far reaching views, radiator, built in storage cupboard, door to:
EN-SUITE SHOWER ROOM
Comprising tiled shower cubicle with inset Triton electric shower, wash hand basin with cupboards under, low level WC, Velux window to the front.
BEDROOM 2
PVCu double glazed window to the front, radiator.
BEDROOM 3
PVCu double glazed window to the front, radiator.
BEDROOM 4
PVCu double glazed window to the rear with far reaching views, radiator.
BATHROOM
Matching suite comprising, a roll top bath with shower attachment, self contained shower cabin with inset rain head shower, low level WC, wash hand basin, PVCu double glazed frosted window to the rear and side.
EXTERNALLY
To the front of the property, there is a Herringbone driveway providing parking for approximately 2-3 vehicles. To the side of the property, there is an area of artificial lawn and at the rear, there is a raised timber deck leading down to a low maintenance level garden comprising decked and artificial lawned area incorporating a heated swimming pool, the garden is enclosed by fence boundaries.
DERRIFORD
Is well placed for all local amenities and is approximately four miles north of Plymouth city centre. Derriford is an established residential area offering a variety of local services, amenities and restaurants lying within close proximity of Derriford Hospital, Derriford Business Park and The University of St Mark and St John. Boasting convenient access to major routes in all directions including the centre and north towards Dartmoor and Tavistock providing a variety of recreational activities.
OUTGOINGS
We understand the property is in band ' E' for council tax purposes and the amount payable for the year 2023/2024 is £2,707.06 (by internet enquiry with Plymouth City Council). These details are subject to change.
Important Information
- This is a Freehold property.
- This Council Tax band for this property is: E
Property Ref: 615_850963
Similar Properties
Hawkins Close, Derriford, Plymouth
4 Bedroom Detached House | £435,000
A well presented four bedroom detached property situated in a quiet, tucked away cul-de-sac within one of North Plymouth...
Carisbrooke Road, Eggbuckland, Plymouth
4 Bedroom Semi-Detached House | £425,000
A beautifully appointed, extended semi-detached luxury family home with no onward chain. Entrance hall, sitting room, ki...
Brockton Gardens, Birdcage Farm, Plymouth
3 Bedroom Bungalow | £425,000
A well appointed detached family home. Entrance porch, hallway, lounge/diner, kitchen, bathroom, three double bedrooms,...
Kimberly Drive, Crownhill, Plymouth
4 Bedroom Detached House | Offers Over £525,000
An extended, executive-style detached residence, finished to an exceptionally high specification, and located in a highl...
Tramway Road, Woolwell, Plymouth
5 Bedroom Detached House | £565,000
An executive-style, five-bedroom detached property occupying a generously proportioned, south-facing plot within one of...
6 Bedroom End of Terrace House | Guide Price £595,000
An impressive Grade II listed Georgian attached family home. Entrance hall, kitchen / diner, sitting room, study, cloakr...

Lawson Estate Agents (Plymouth)
Woolwell Cresent, Woolwell, Plymouth, Devon, PL6 7RB
How much is your home worth?
Use our short form to request a valuation of your property.
Request a Valuation
