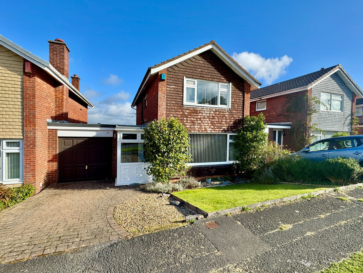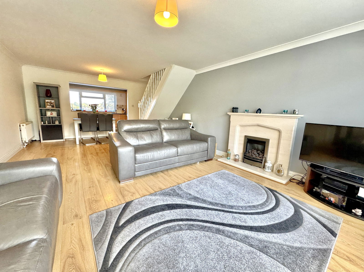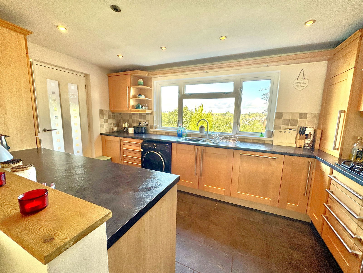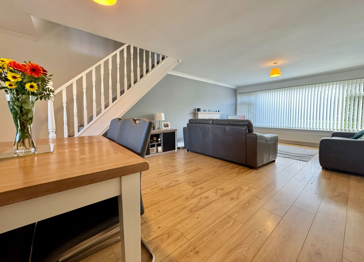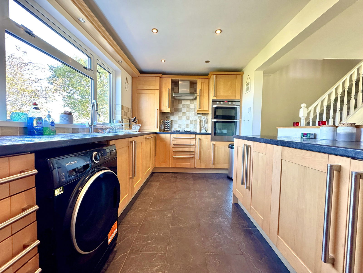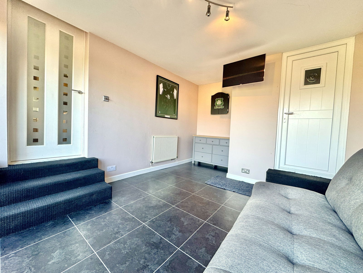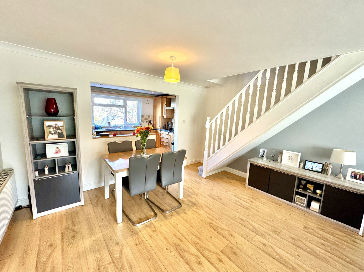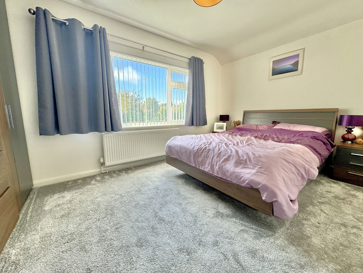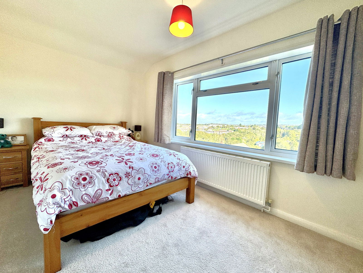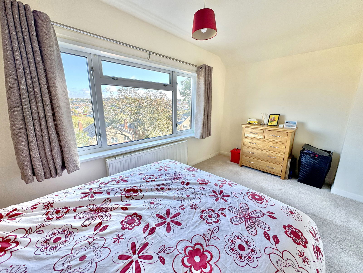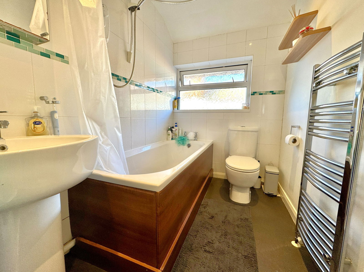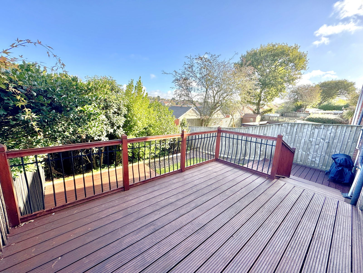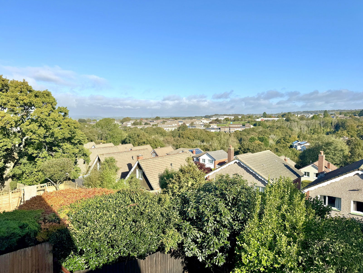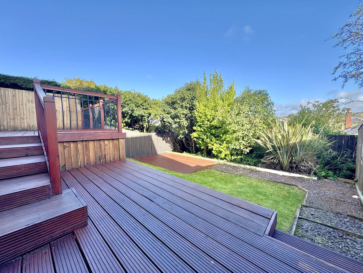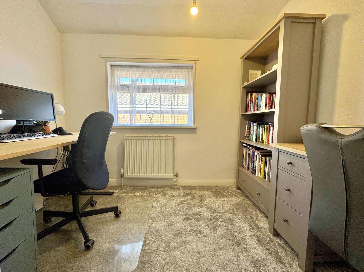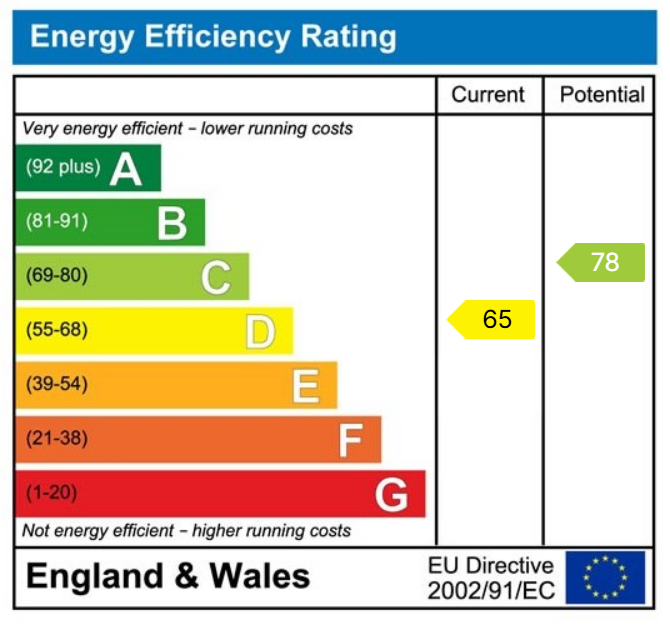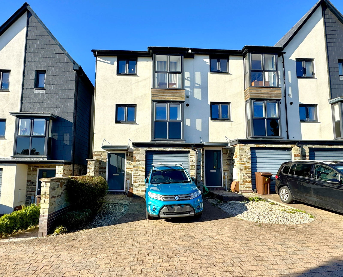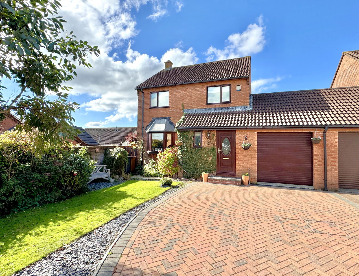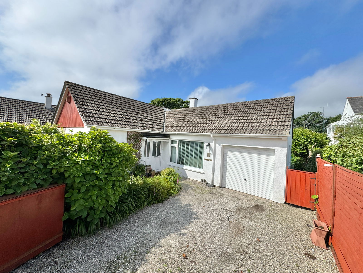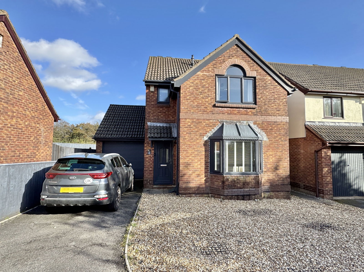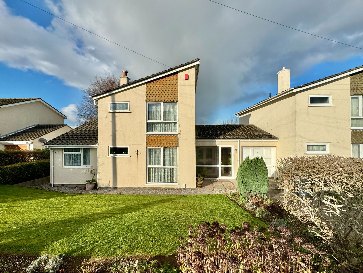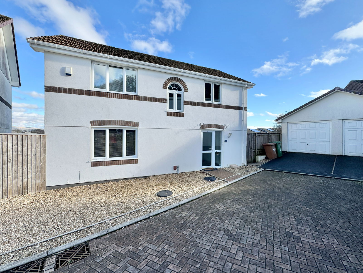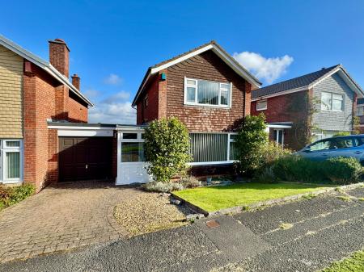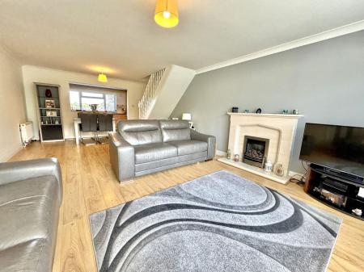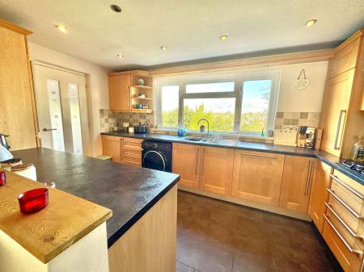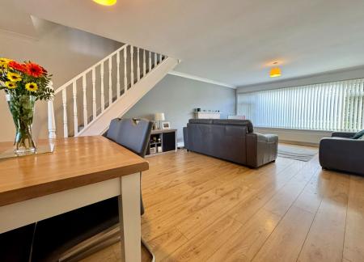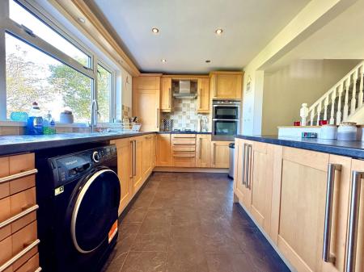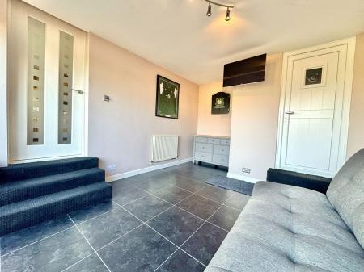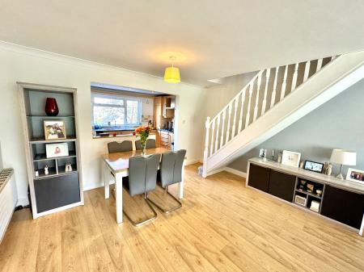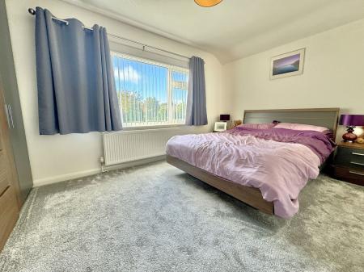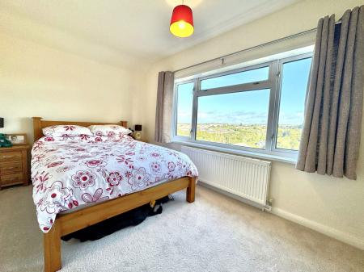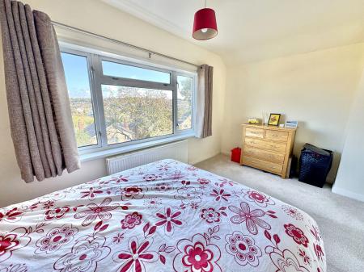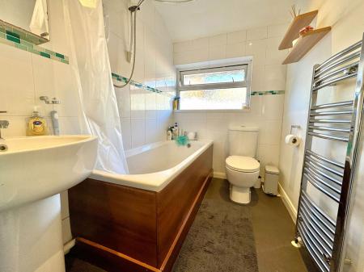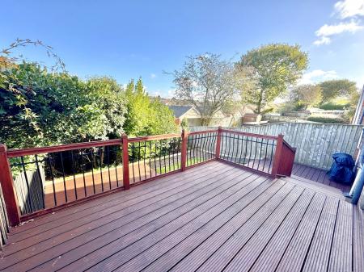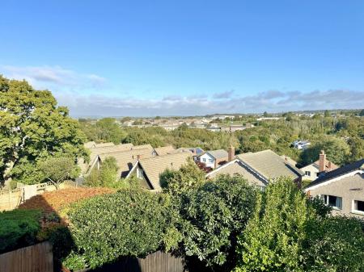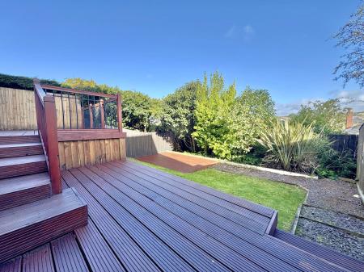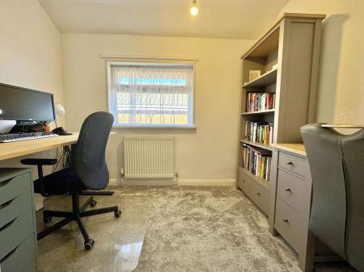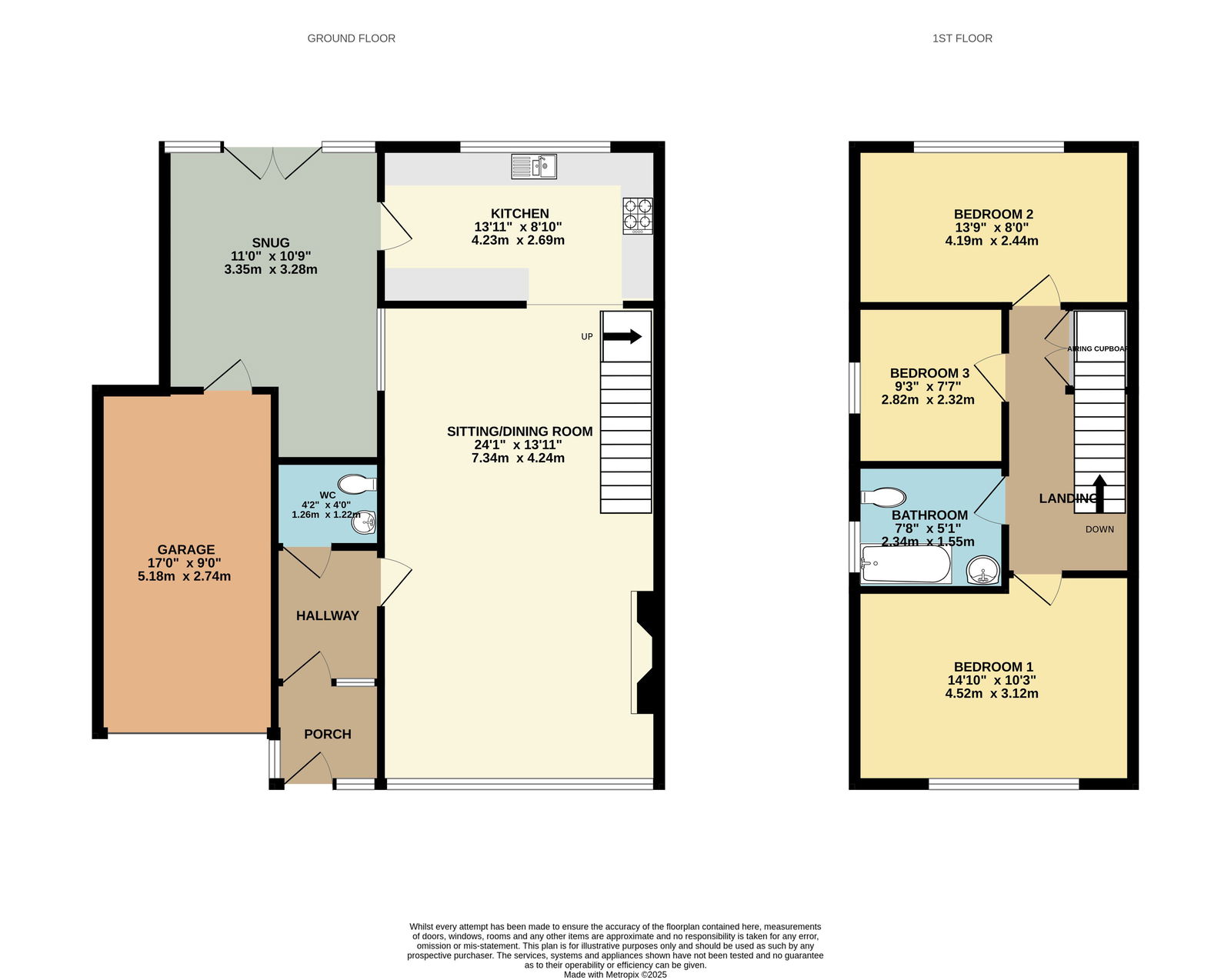- LINK DETACHED
- NO ONWARD CHAIN
- THREE BEDROOMS
- LOUNGE/DINER
- MODERN FITTED KITCHEN
- CLOAKROOM
- MODERN FAMILY BATHROOM
- FRONT & REAR GARDENS
- GARAGE & DRIVEWAY
- PVCU DOUBLE GLAZING & GAS CENTRAL HEATING
3 Bedroom Link Detached House for sale in Plymouth
A spacious three bedroom linked detached property situated in a highly sought after residential location offering easy access to local amenities and enjoying far reaching views towards Cornwall from the rear elevation. The living accommodation which is well presented throughout in tasteful neutral colours is arranged over two levels comprising; entrance porch, entrance hall, lounge/diner, modern fitted kitchen with integrated appliances, snug and cloakroom on the ground floor. On the first floor the landing leads to three bedrooms and a modern family bathroom. Externally there are well maintained front and rear gardens, garage and driveway. The property also benefits from PVCu double glazing, gas central heating, and is being offered to the market with no onward chain. An internal viewing is highly recommended to truly appreciate this wonderful family home.
The living accommodation.
Approached via a PVCu double glazed front door to.
ENTRANCE PORCH
PVCu double glazed window to front, PVCu double glazed door to.
ENTRANCE HALL
Radiator, door to lounge and to.
CLOAKROOM
Comprising low level w.c, wash hand basin, extractor fan, part tiled walls.
LOUNGE/DINER
PVCu double glazed window to front, living flame effect gas fire, stone surround mantel and hearth, stairs to first floor, two radiators, access to kitchen, roll edged worksurfaces and cupboards and drawers under and matching wall units, single drainer, one and a half bowl stainless steel sink unit with mixer tap, built in electric oven and four ring gas hob with extractor hood over, built in fridge/freezer and dishwasher, plumbing for washing machine, cupboard housing gas boiler which serves domestic hot water and central heating system, PVCu double glazed window to rear enjoying far reaching views, door to.
SNUG
PVCu double glazed French doors to rear garden, door to garage.
FIRST FLOOR LANDING
Doors to all first floor accommodation, access to loft, built in storage cupboard.
BEDROOM
PVCu double glazed window to rear enjoying far reaching views, radiator.
BEDROOM TWO
PVCu double glazed window to front, radiator.
BEDROOM THREE
PVCu double glazed window to side, radiator.
BATHROOM
Matching suite comprising panelled bath with electric shower over, low level w.c, pedestal wash hand basin, heated towel rail, part tiled walls, PVCu double glazed frosted window to side.
EXTERNALLY
Front - driveway for one car leads to garage with adjacent lawned garden.
Rear - raised decking area leads to a level lawned garden incorporating a further decking area, enclosed by fence boundaries.
GARAGE
Metal up and over door, power and light connected.
DERRIFORD
Derriford is well placed for all local amenities and is approximately four miles north of Plymouth city centre. Derriford is an established residential area offering a variety of local services, amenities and restaurants lying within close proximity of Derriford Hospital, Derriford Business Park and The University of St Mark and St John. Boasting convenient access to major routes in all directions including the centre and north towards Dartmoor and Tavistock providing a variety of recreational activities.
OUTGOINGS PLYMOUTH
We understand the property is in band ' D' for council tax purposes and the amount payable for the year 2025/2026 is £2325.42 (by internet enquiry with Plymouth City Council). These details are subject to change.
UTILITIES
Mains water, gas, electricity and mains drainage, mobile coverage good, broadband connection ADSL, FTTC, FTTP.
BUYERS INFORMATION
Due to the Money Laundering Regulations 2019, we are required to confirm the identity of all our prospective buyers. We therefore charge buyers an AML and administration fee of £60 including VAT for the transaction (not per person). We carry this out through a secure platform to protect your data. Please note we are unable to issue a memorandum of sale until the checks are complete.
Important Information
- This is a Freehold property.
- This Council Tax band for this property is: D
Property Ref: 615_1176004
Similar Properties
Runway Road, Derriford, Plymouth
5 Bedroom End of Terrace House | £350,000
A spacious 5-bedroom end terrace town house, built by the award-winning Cavanna Homes in 2018, located in this popular N...
Woodend Road, Woolwell, Plymouth
3 Bedroom Link Detached House | £350,000
A well presented three bedroom link-detached property, occupying a well maintained and generous plot within a popular r...
Merrivale View Road, Dousland, Yelverton
3 Bedroom Bungalow | £350,000
A spacious, extended detached family bungalow in a convenient location. Entrance hall, lounge/dining room, kitchen/break...
Tramway Road, Woolwell, Plymouth
3 Bedroom Detached House | £365,000
A superb detached property situated within a quiet residential cul-de-sac. Entrance hall, lounge, cloakroom, modern kitc...
Upland Drive, Derriford, Plymouth
5 Bedroom Link Detached House | £370,000
An extended five bedroom link detached property situated in a highly sought after location and enjoying far reaching vie...
Moat Park, Eggbuckland, Plymouth PL6 5FD
4 Bedroom Detached House | £375,000
A well appointed detached family home, entrance hall, kitchen, lounge/diner, cloakroom, four bedrooms, master en suite,...

Lawson Estate Agents (Plymouth)
Woolwell Cresent, Woolwell, Plymouth, Devon, PL6 7RB
How much is your home worth?
Use our short form to request a valuation of your property.
Request a Valuation
