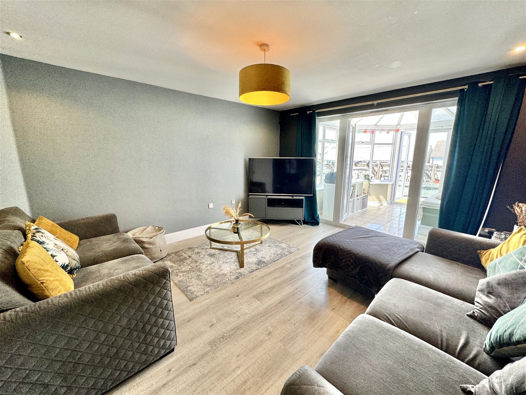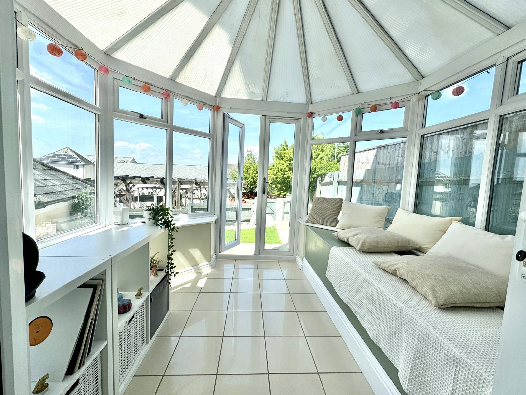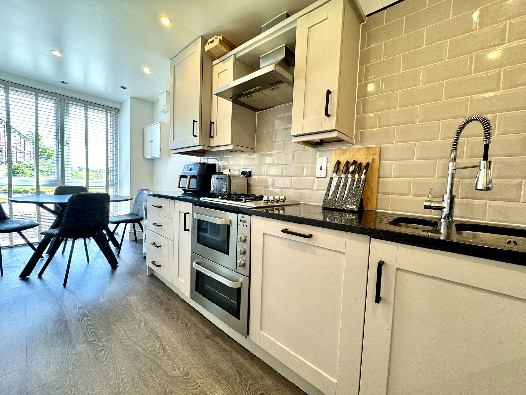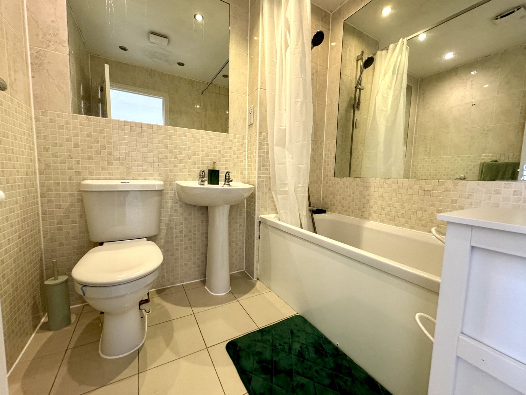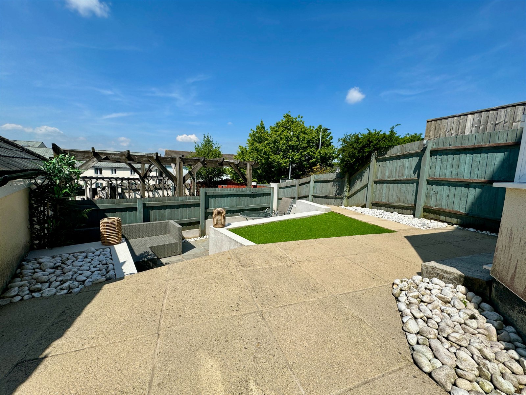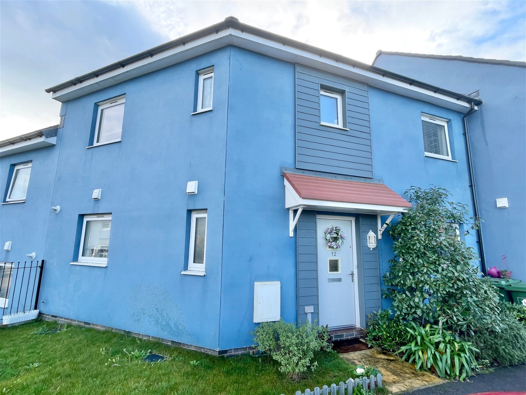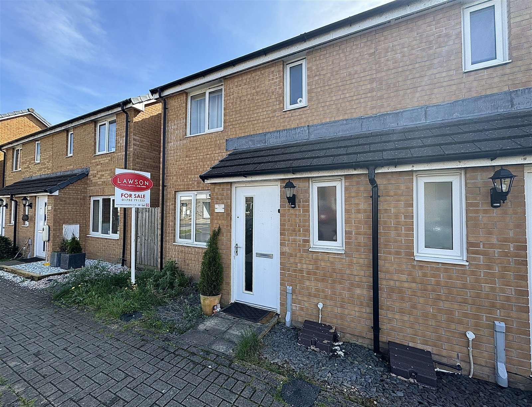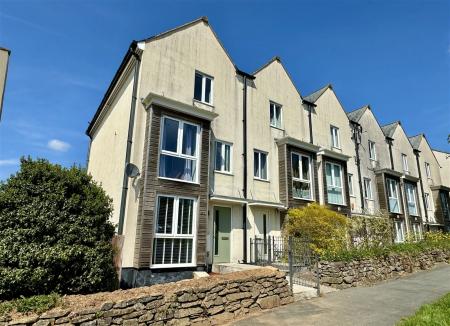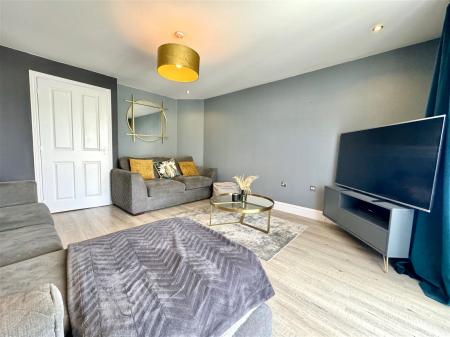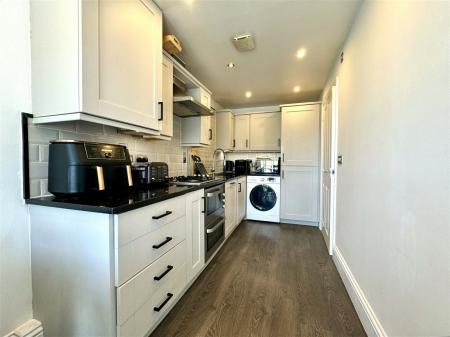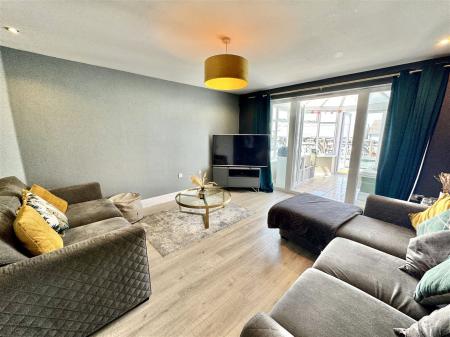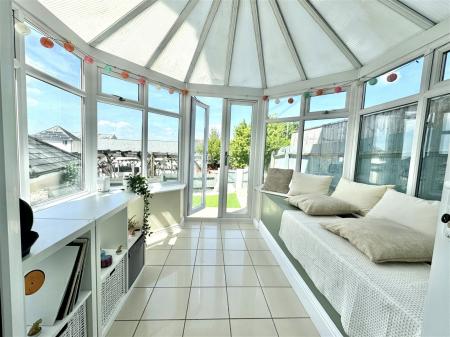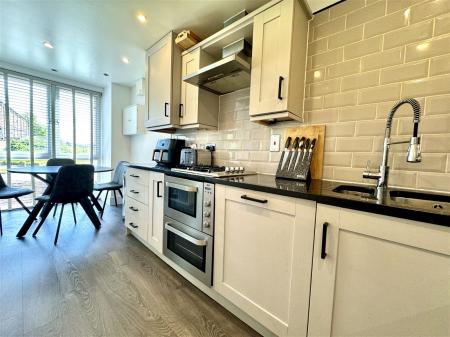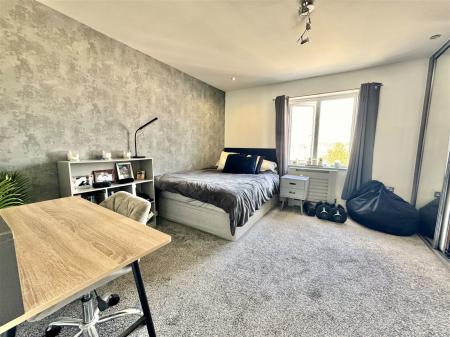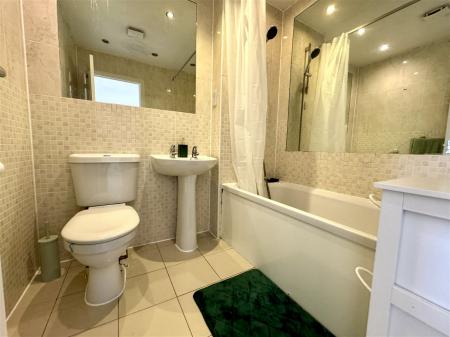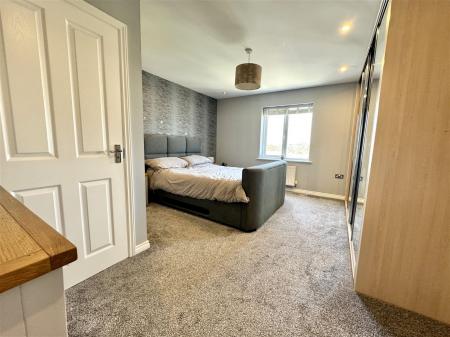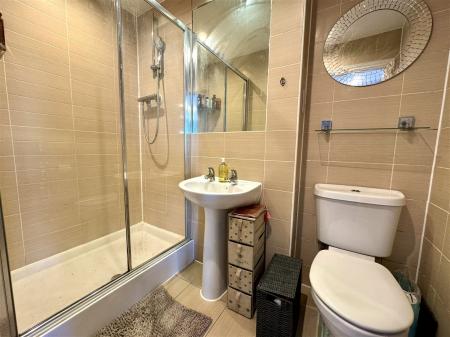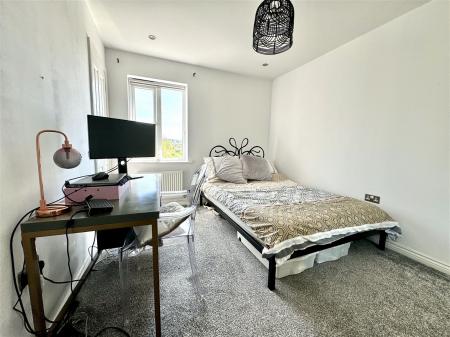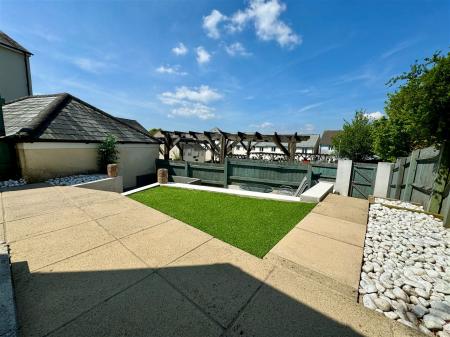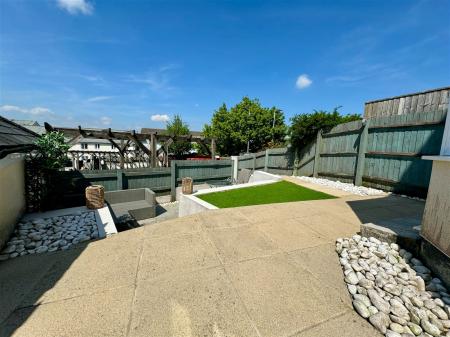- END TERRACE TOWNHOUSE BUILT 2007
- POPULAR LOCATION
- LOUNGE
- CONSERVATORY
- FITTED KITCHEN
- FOUR BEDROOMS (MASTER WITH EN SUITE)
- FAMILY BATHROOM
- LOW MAINTENANCE LANDSCAPE GARDEN
- ALLOCATED PARKING
- PVCu D/G & GCH
4 Bedroom Terraced House for sale in Plymouth
A four bedroom end terrace townhouse built by Taylor Wimpey in 2007 which was the former show home benefitting from an upgraded specification to include, a fitted kitchen with granite worktops and integrated appliances, conservatory and built in wardrobes to three of the bedrooms. The living accommodation which is beautifully presented throughout in tasteful neutral colours and is arranged over three levels comprising, an entrance hall, lounge, conservatory, fitted kitchen and cloakroom on the ground floor. On the first floor, there are two further bedrooms and a family bedroom and finally on the top floor, there are a further two double bedrooms, the master bedroom has the benefit of an en suite shower.
Externally, there are low maintenance landscaped front and rear gardens and allocated parking.
The property also benefits from PVCu double glazing and gas central heating.
An internal viewing is highly recommended to truly appreciate this family home.
LIVING ACCOMMODATION
Approached through a part glazed wooden front door to:
ENTRANCE HALL
Stairs to first floor and doors to all ground floor accommodation.
LOUNGE
Radiator, PVCu double glazed French doors leading into:
CONSERVATORY
Part brick PVCu double glazed conservatory with built in seating and storage under, porcelain tiled floor.
CLOAKROOM
Low level WC, pedestal wash hand basin, radiator, tiled floor.
KITCHEN/BREAKFAST ROOM
Granite roll edge work surfaces incorporating one and a half bowl sink unit with detachable mixer tap, cupboards and drawers under with matching wall units, built in electric oven and four ring hob with extractor hood over, built in fridge freezer, plumbing for washing machine, tiled floors, radiator, PVCu double glazed window to the front.
FIRST FLOOR LANDING
Stairs to the second floor
BEDROOM TWO
PVCu double glazed window to rear, built in wardrobe, radiator.
BEDROOM FOUR
PVCu double glazed window to the front, radiator.
BATHROOM
Matching suite comprising, panel bath with mixer tap and shower attachment, low level WC, pedestal wash hand basin, fully tiled walls, porcelain tiled floor, shaver socket, extractor fan.
TOP FLOOR LANDING
Doors to all remaining accommodation
BEDROOM ONE
PVCu double glazed window to the rear enjoying far reaching views, built in wardrobes, radiator, door to:
EN SUITE SHOWER ROOM
Comprising tiled shower cubicle with inset shower, low level WC, pedestal wash hand basin, heated towel rail, extractor fan, tiled floor.
BEDROOM THREE
PVCu double glazed window to the front, radiator, built in wardrobes.
EXTERNAL
To the front of the property, there is a pathway to the front door with an adjacent low maintenance garden and to the rear of the property, there is a low maintenance landscaped garden with artificial lawn and paved areas. The paved area extends to the side of the property providing additional space, a gate then gives access to the rear carpark where you will find one allocated parking space.
OUTGOINGS PLYMOUTH
We understand the property is in band 'D' for council tax purposes and the amount payable for the year 2024/2025 is £2,214.87 (by internet enquiry with Plymouth City Council). These details are subject to change. There is an estate management charge of approximately £250 per annum.
SOUTHWAY
Southway is located north of Plymouth City Centre offering easy access to Derriford Hospital and the nearby Tesco Superstore. A regular bus service and park and ride gives access to Plymouth City Centre which is approximately four miles away. Southway has a local surgery and its own shopping centre which includes an Aldi supermarket and several other small businesses. There is a Local Nature Reserve, and area of woodland and grassland with extensive footpaths making it easily accessible. There are several nearby primary schools which include Widewell and Oakwood and is approximately two miles from Dartmoor National Park.
Important information
This is a Freehold property.
This Council Tax band for this property D
Property Ref: 615_680353
Similar Properties
Limetree Road, Peverell, Plymouth
2 Bedroom Terraced House | Guide Price £260,000
A beautifully appointed terraced classic period home. Entrance porch, hallway, sitting room, dining room, fitted kitchen...
Sonnet Close, Manadon, Plymouth
3 Bedroom Terraced House | £260,000
A modern mid terraced corner property offering spacious accommodation and a south facing rear garden. Entrance hallway,...
Bluebell Street, Derriford, Plymouth
3 Bedroom Semi-Detached House | £250,000
A well presented three bedroom semi detached property, built in 2016 situated in this highly regarded North Plymouth dev...
Consort Close, Hartley, Plymouth, PL3 5TX
3 Bedroom Maisonette | Guide Price £280,000
A beautifully appointed renovated, luxury first floor duplex retirement apartment. Entrance hall, sitting room, fitted k...
Glenholt Road, Glenholt, Plymouth
2 Bedroom Detached House | Guide Price £290,000
A well presented two bedroom detached house with private courtyard gardens, garage & gated driveway. Entrance Hall, Mode...
Old Woodlands Road, Crownhill, Plymouth
3 Bedroom Semi-Detached House | Guide Price £290,000
An extended and well presented 1930’s semi detached property, with a South facing garden offering easy access to local a...

Lawson Estate Agents (Plymouth)
Woolwell Cresent, Woolwell, Plymouth, Devon, PL6 7RB
How much is your home worth?
Use our short form to request a valuation of your property.
Request a Valuation



