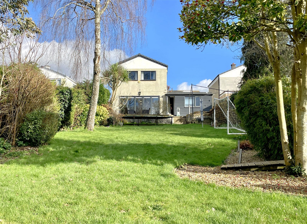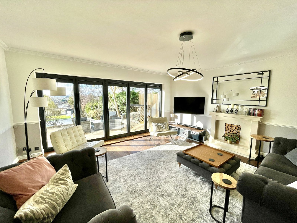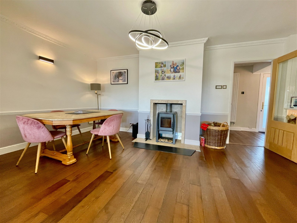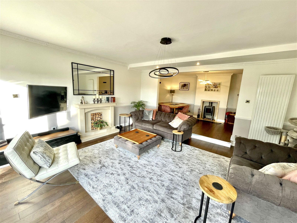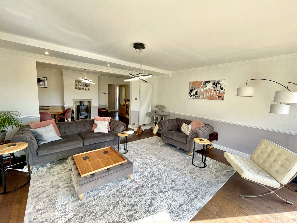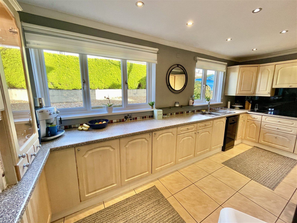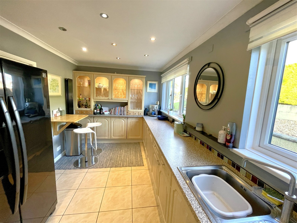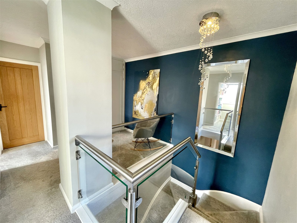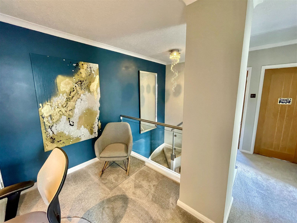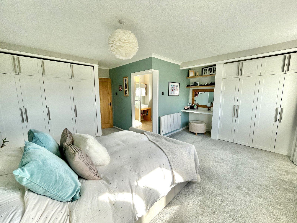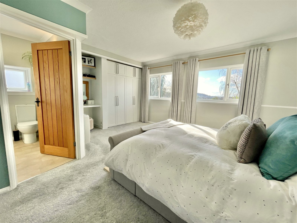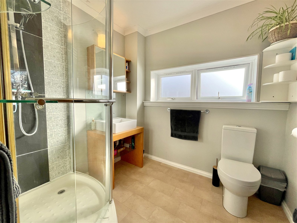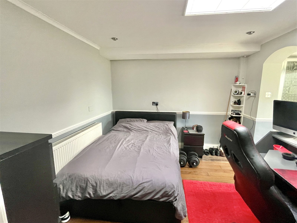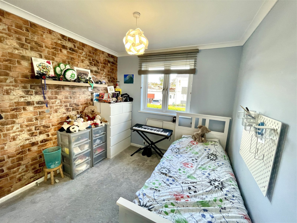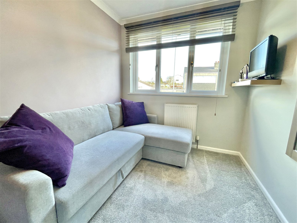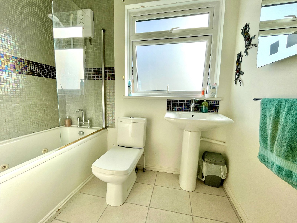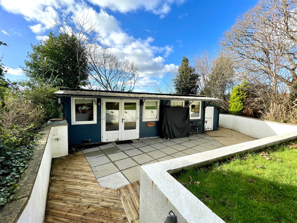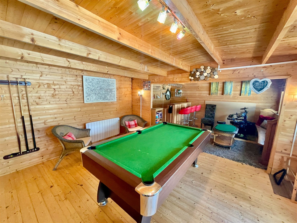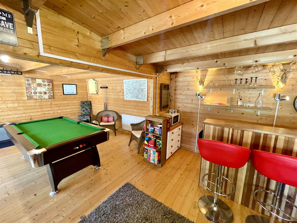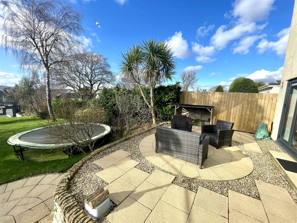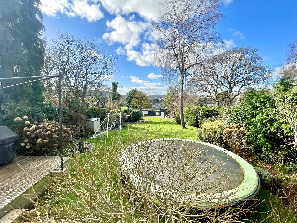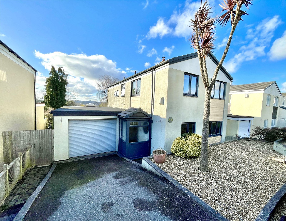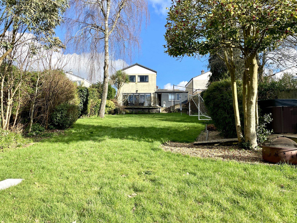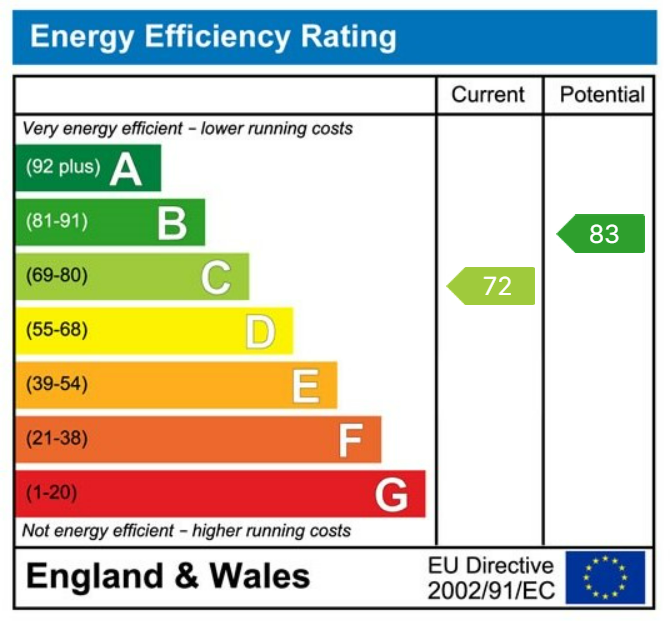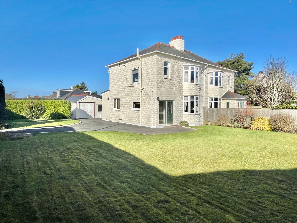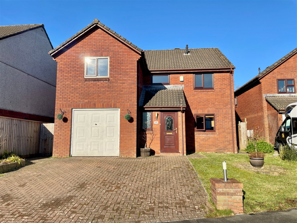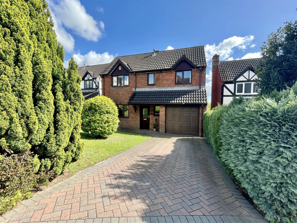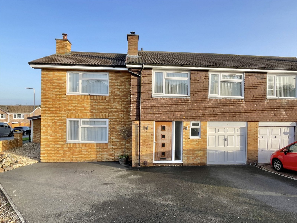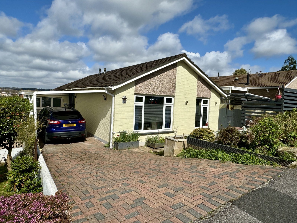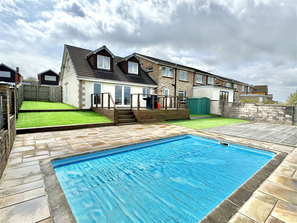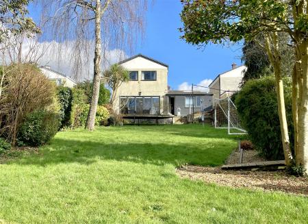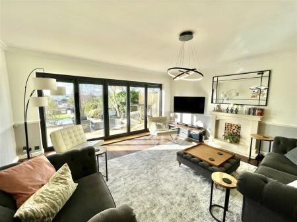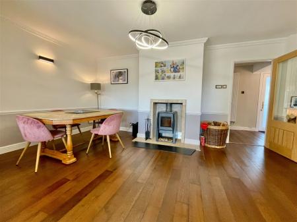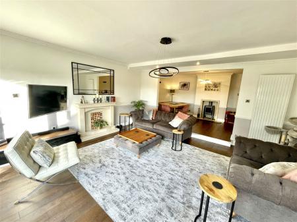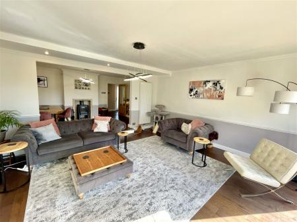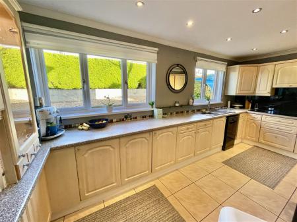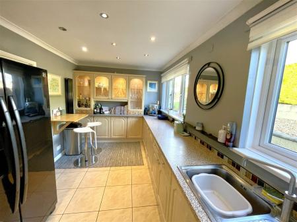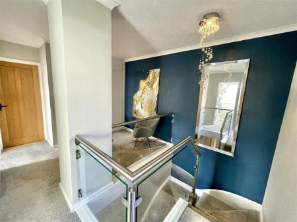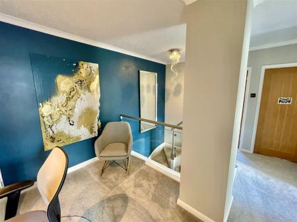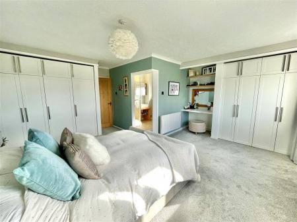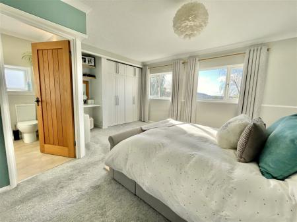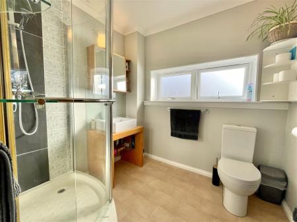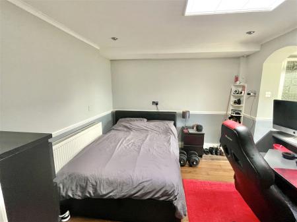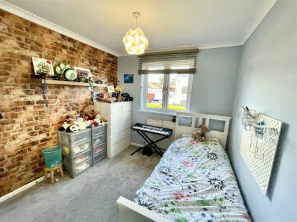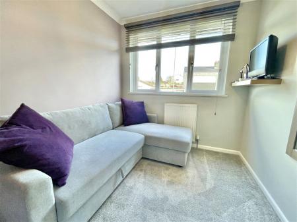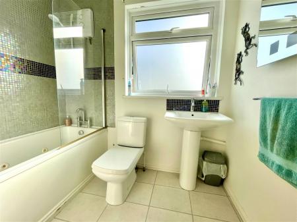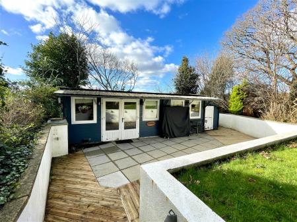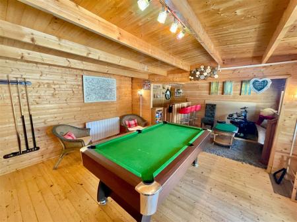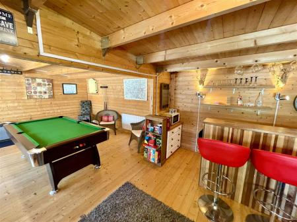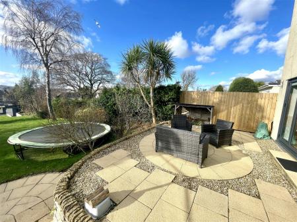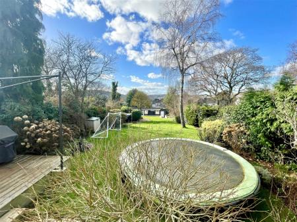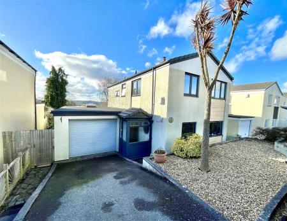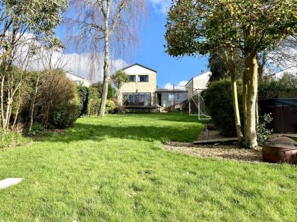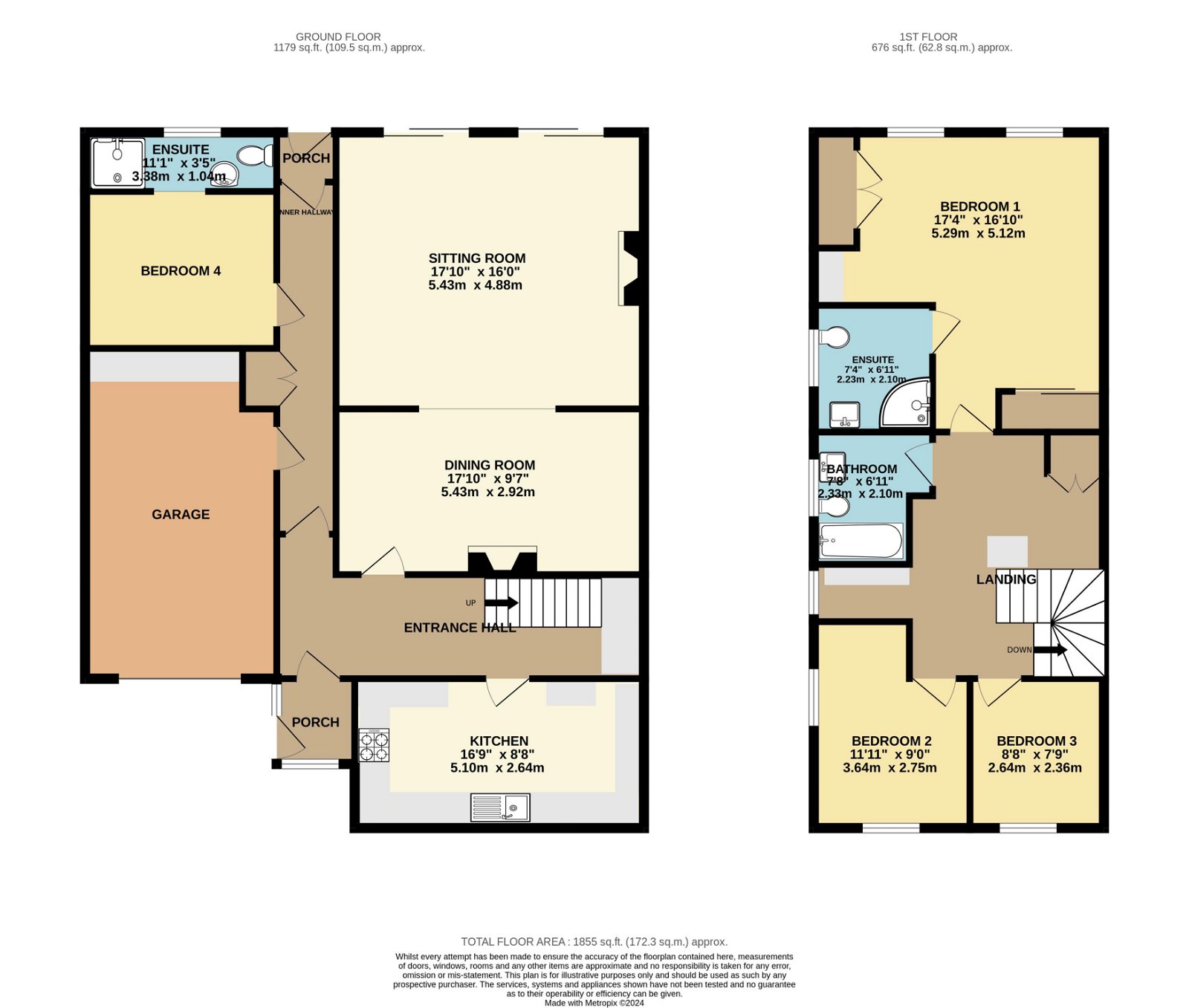- EXTENDED DETACHED HOUSE
- REFURBISHED THROUGHOUT
- FOUR BEDROOMS
- TWO EN SUITES
- OPEN PLAN LIVING/DINING ROOM
- KITCHEN/BREAKFAST ROOM
- FAMILY BATHROOM
- CABIN/BAR
- GARAGE
- LARGE REAR GARDEN
4 Bedroom Detached House for sale in Plymouth
This significantly extended, detached house, built circa 1966, has been remodelled and refurbished throughout. The house is beautifully finished with a fashionable, neutral decorative appearance, and is further enhanced by stylish second fittings. For instance, internal doors have been replaced with oak examples with black fittings, whilst the staircase boasts stylish glazed and chrome details. Attractive floor coverings catch the eye throughout this wonderful family home. The home benefits from having; recent PVCu double glazing and GCH, the main roof and the garage roof have recently been replaced.
The accommodation briefly comprises of: Entrance porch, reception hall, integral garage, inner hallway, rear porch, kitchen/breakfast room, dining room, living room, (sociably arranged in the popular, open-plan style) ground floor double bedroom with en-suite shower room, first floor landing/study area, extensively fitted, large master bedroom suite, contemporary en-suite bathroom, two further bedrooms and family bathroom. The kitchen and family bathroom fitments are relatively modern. The arrangement of the ground floor accommodation, shall likely appeal to those seeking a guest room for a teenager, a relative or additional income from a lodger. Standing on a sizable plot with an outlook along the valley, the grounds include: a small front garden, a single car drive, a fair-sized integral garage, a large rear garden, with areas of decking and lawn, a hot tub to remain and a cabin/bar and games room. Situated within this popular suburb within the desirable market town of Plympton, popularised by family’s resultant of its excellent schooling, amenities and access to nearby Plymouth City, the beautiful rural landscapes of The South Hams and Dartmoor, via the A38. Demand is typically high for such a home; thus, we would urge your prompt viewing.
Approached through a PVCu double glazed front door to.
ENTRANCE PORCH
Further PVCu double glazed door to.
ENTRANCE HALL
Stairs to first floor with stylish glass and chrome details, under the stairs there is snug/seating area with built in lighting and wine storage, door to.
DINING ROOM
Log burner standing on a tiled hearth, vertical radiator, access to.
LOUNGE
Feature fireplace with polished stone mantel and hearth, recently installed bi-folding doors to the rear garden and enjoying far reaching views, vertical radiator.
KITCHEN
Roll edged worksurfaces under and matching wall units, single stainless steel sink unit with mixer tap over, built in electric oven and four ring hob with extractor hood over, glass fronted display cabinets, plumbing for dishwasher, tiled floor, vertical radiators, two PVCu double glazed windows to front.
INNER HALLWAY
Door to garage, built in storage cupboard, PVCu double glazed window to rear garden, door to.
BEDROOM FOUR
Skylight, access to.
ENSUITE SHOWER ROOM
Comprising tiled shower cubicle with fitted Mira shower, low level w.c, pedestal wash hand basin, PVCu double glazed window to rear.
FIRST FLOOR LANDING
A spacious landing currently being used as a home office. walk in shelved storage area, further built in storage, doors to all first floor accommodation.
BEDROOM ONE
Two PVCu double glazed windows to the rear enjoying far reaching views, built in wardrobes and further built in wardrobes with adjacent dressing table, radiator, door to.
EN SUITE SHOWER ROOM
Comprising tiled shower cubicle with inset rain head shower, low level w.c, wash hand basin, towel rail, PVCu frosted window to side.
BEDROOM TWO
PVCu double glazed window to front and side, radiator.
BEDROOM THREE
PVCu double glazed window to front, radiator.
BATHROOM
Matching suite comprising panelled Jacuzzi bath with Mira electric shower over, low level w.c, pedestal wash hand basin, heated towel rail, PVCu double glazed frosted window to side.
EXTERNALLY
To the front there is a driveway providing off road parking for one vehicle leading to the garage with an adjacent gravelled garden.
To the rear there is a generously proportioned south westerly facing garden with a raised patio and decking area with hot tub to remain, leading to a predominately lawned garden with a host of established plants and shrubs which enclosed by hedge and fenced boundaries.
GARDEN/GAMES ROOM
23ft 10" x 15ft 4" with power and light connected and currently being used as a games room/bar.
GARAGE
18ft 10" x 10ft 11" integral garage with metal up and over door, power and light connected, plumbing for washing machine and built in storage.
OUTGOINGS PLYMOUTH
We understand the property is in band 'C' for council tax purposes and the amount payable for the year 2024/2025 is £1,968.77 (by internet enquiry with Plymouth City Council). These details are subject to change.
PLYMPTON
Plympton is a sought-after commuter town located just four miles east of Plymouth city. Having its origins as a market town the area is sandwiched between the outstanding natural beauty of Dartmoor and the river Plym. Renowned for excellent local schooling and the popular amenities of the busy Ridgeway shopping centre, Plympton is an area that has seen significant growth over recent years. Chaddlewood, a suburb of Plympton, is a modern development of properties served by its own shopping parade and a busy bus route. It is particularly accessible to the A38, popular with commuters working in the city which is less than a ten minute drive away. The nearby Langage Science and Business Parks provide considerable local employment, whilst the countryside and pretty local villages including Hemerdon, Lutton and Cornwood are all within two or three miles of the area.
Important information
This is a Freehold property.
This Council Tax band for this property C
Property Ref: 615_796230
Similar Properties
Plymbridge Road, Glenholt, Plymouth, Devon, PL6
3 Bedroom Semi-Detached House | £425,000
A beautifully presented 1920's built semi detached property on a stunning level plot. Entrance hall, lounge/diner, fitte...
Skylark Rise, Woolwell, Plymouth, Devon, PL6 7SN
4 Bedroom Detached House | Offers Over £400,000
A well presented and spacious, executive style detached property within a highly regarded location. Hall, Lounge/diner,...
Meadowlands, Woolwell, Plymouth, Devon, PL6 7RR
4 Bedroom Detached House | Offers Over £400,000
A SUPERB FOUR DOUBLE BEDROOM DETACHED PROPERTY towards the end of a QUIET CUL DE SAC enjoying a SOUTH FACING ASPECT with...
Moorland View, Derriford, Plymouth
4 Bedroom Semi-Detached House | Guide Price £450,000
A beautifully presented, extended, four bedroom semi-detached property standing on a level corner plot enjoying far reac...
Dunraven Drive, Derriford, Plymouth
4 Bedroom Bungalow | £450,000
A spacious and well presented 3/4 bedroom detached bungalow within this highly sought after location offering easy acces...
Moorland View, Derriford, Plymouth
5 Bedroom Semi-Detached House | Guide Price £450,000
A spacious 5 bedroom semi detached property on a corner plot with annex potential and far reaching views towards Cornwal...

Lawson Estate Agents (North Plymouth)
Woolwell Cresent, Woolwell, North Plymouth, Devon, PL6 7RB
How much is your home worth?
Use our short form to request a valuation of your property.
Request a Valuation
