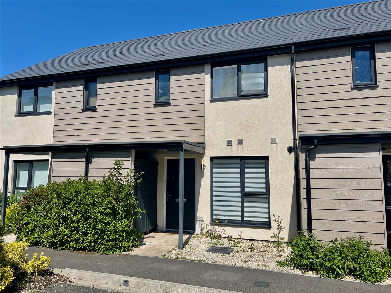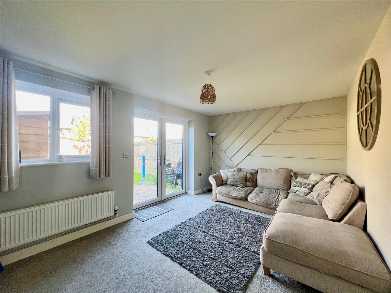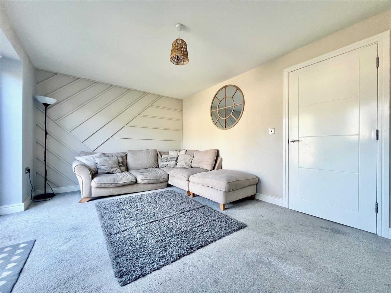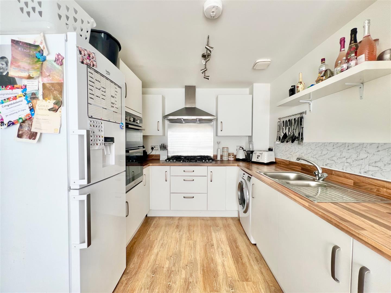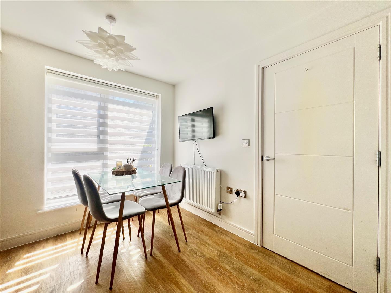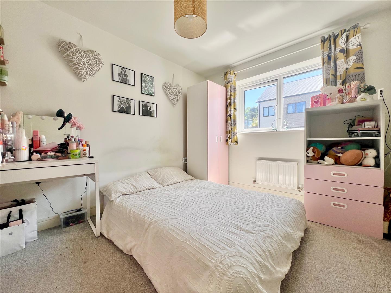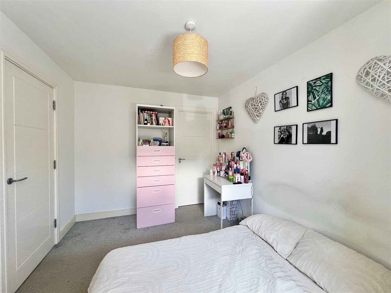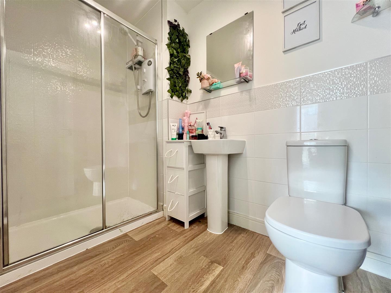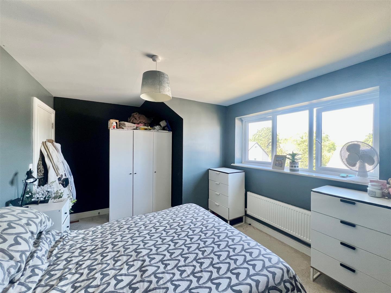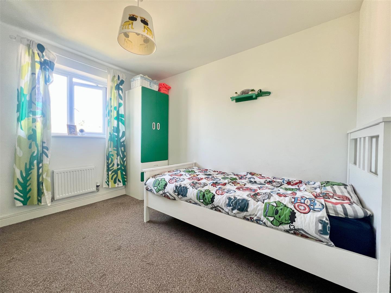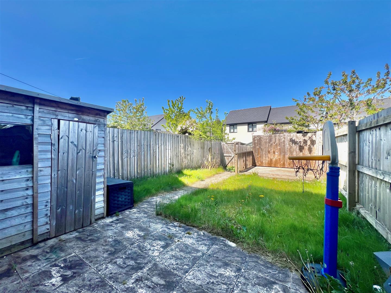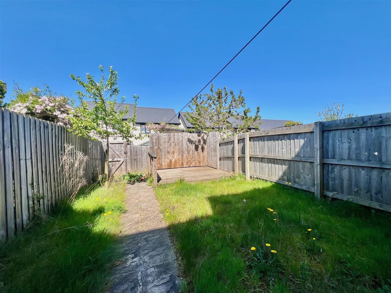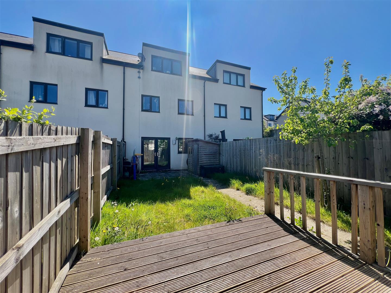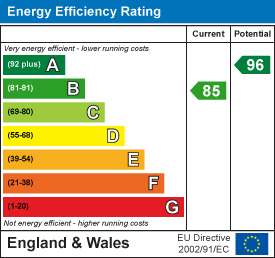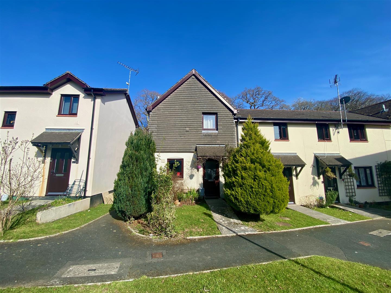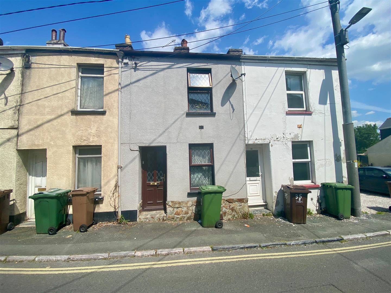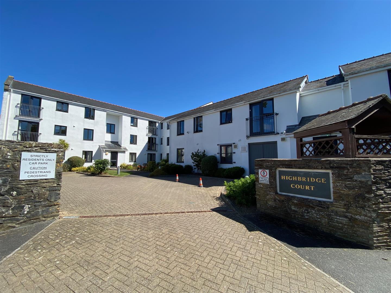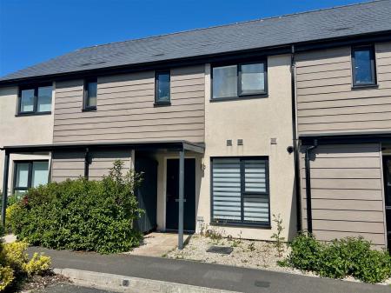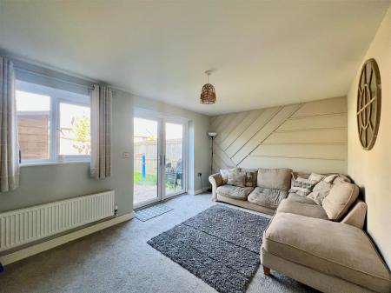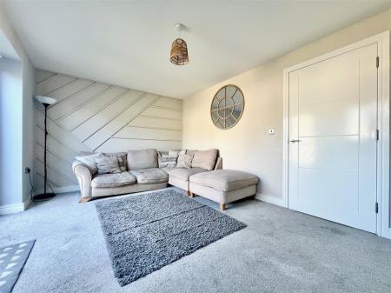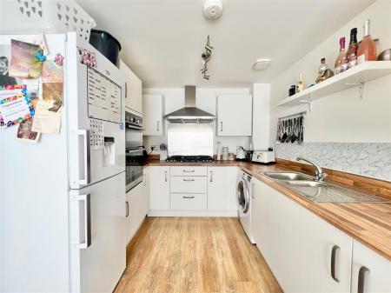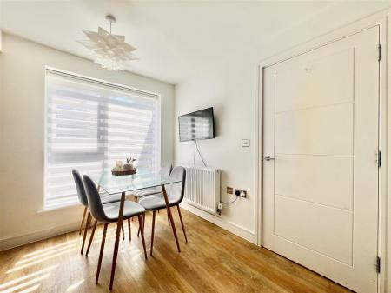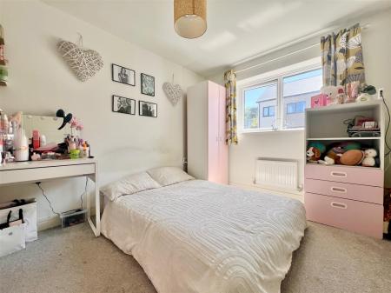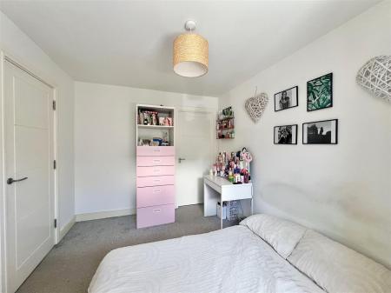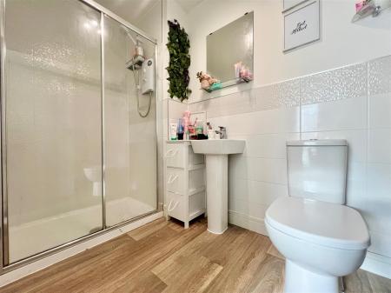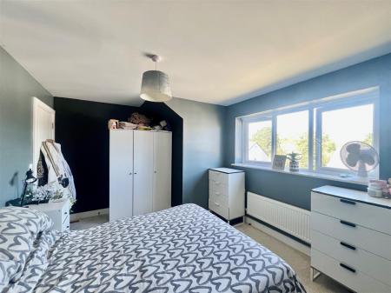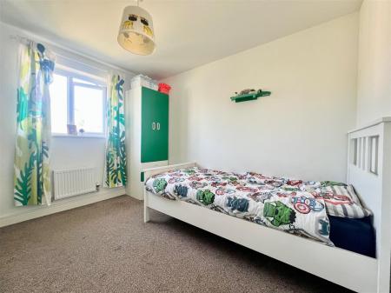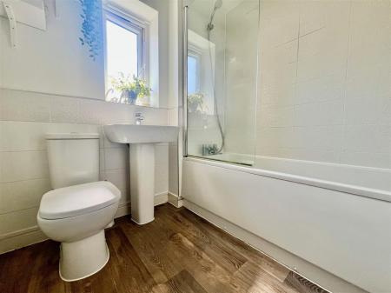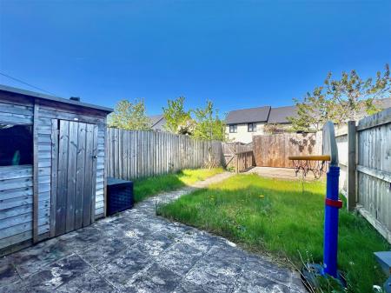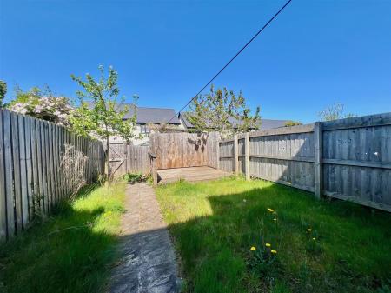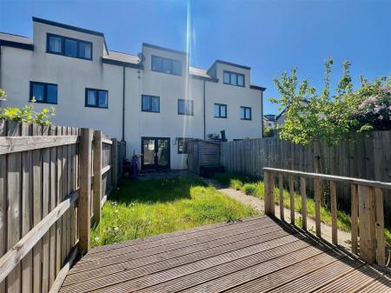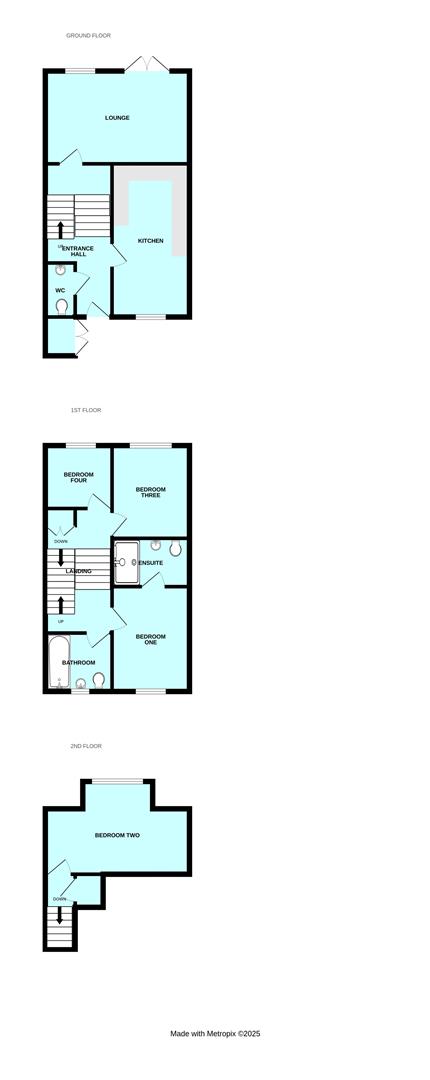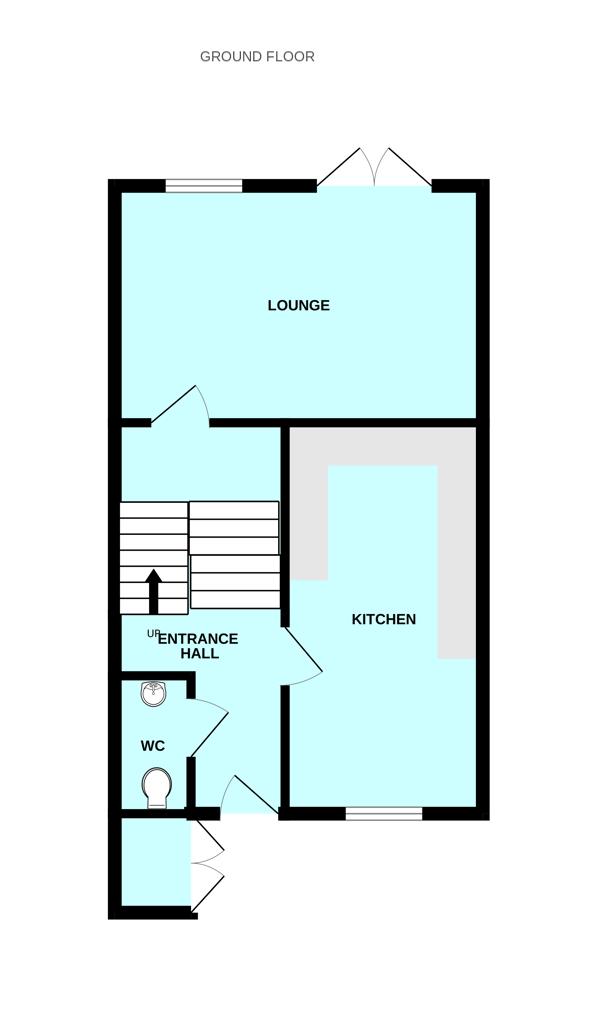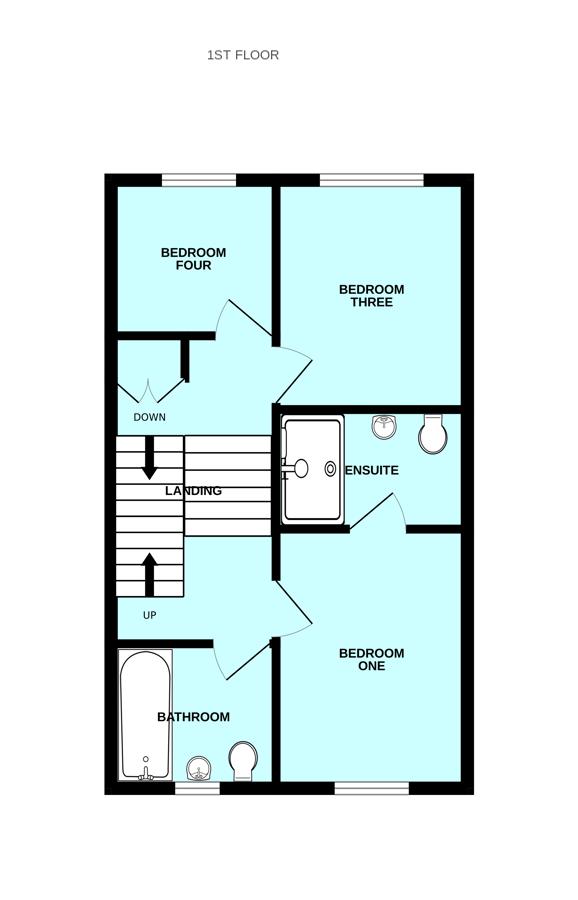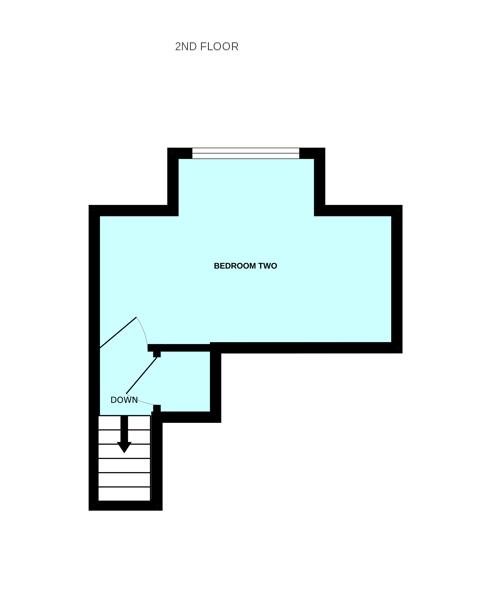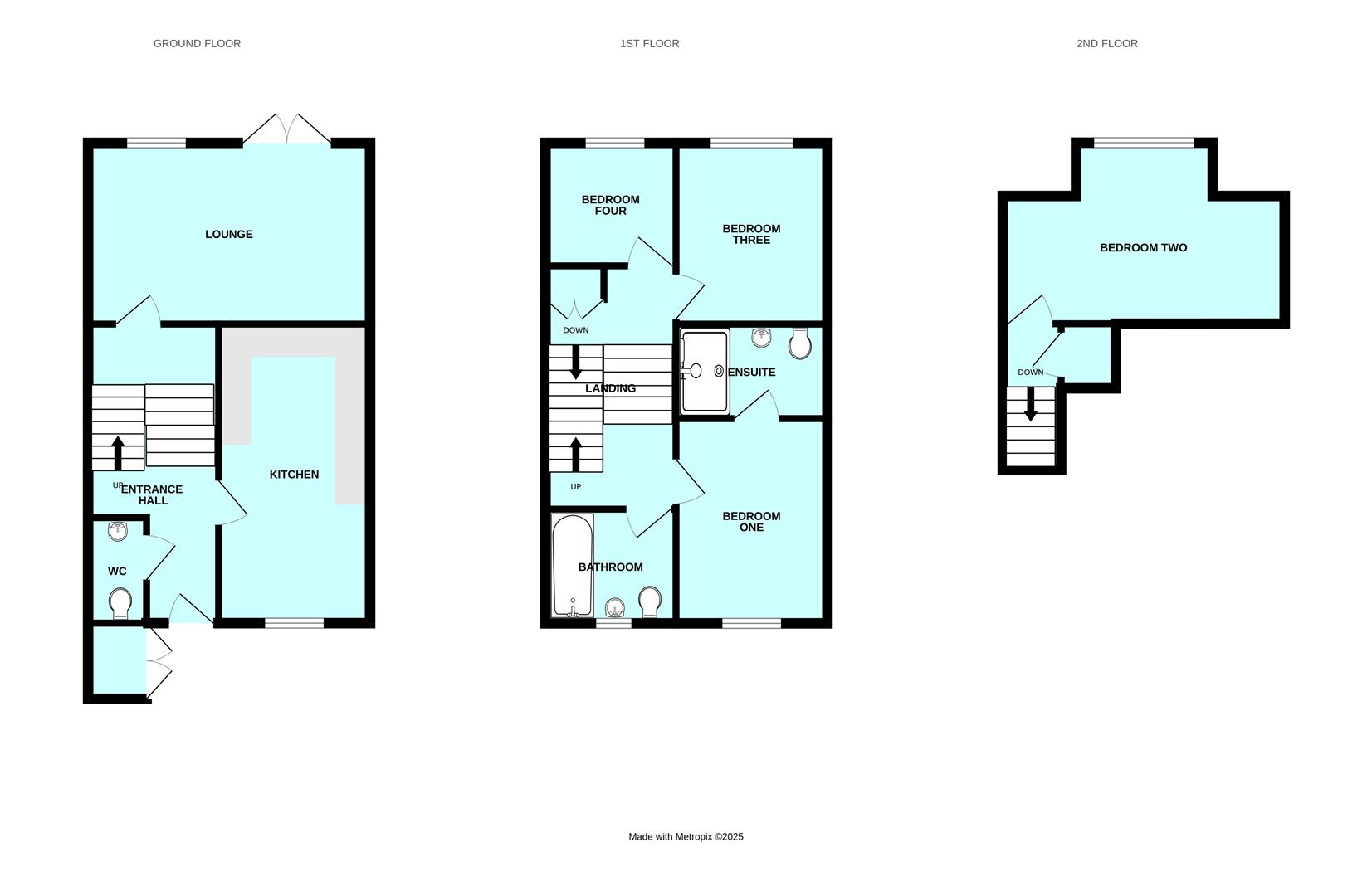- Mid-terraced house
- Shared ownership
- Modern kitchen/diner
- Lounge
- Downstairs cloakroom
- 4 bedrooms
- Family bathroom & principal ensuite
- Level rear garden
- 2 allocated parking spaces
- Close to the Ridgeway
4 Bedroom Terraced House for sale in Plymouth
Shared ownership property located in the heart of Plympton. Laid out over 3 levels it briefly comprises an entrance hallway, cloakroom, kitchen/diner, lounge, 4 bedrooms, principal ensuite & family bathroom. Good-sized, level rear garden & 2 allocated parking spaces. Just a short walk to the Ridgeway, bus stops & local schools, this property is an ideal family home.
Warelwast Close, Plympton, Plymouth Pl7 1Ap -
Accommodation - Composite door, with inset obscured glass, opening into the entrance hallway.
Entrance Hallway - 2.95 x 1.17 (9'8" x 3'10") - Doors leading to the downstairs cloakroom and the kitchen/diner. Stairs descending to the lower ground floor. Stairs ascending to the first floor accommodation.
Downstairs Cloakroom - 1.82 x 0.89 (5'11" x 2'11") - Pedestal sink with a stainless-steel tap and close-coupled wc. Wall-mounted consumer unit.
Kitchen/Diner - 5.08 x 2.54 (16'7" x 8'3") - Fitted range of matching base and wall-mounted units incorporating a wood-effect laminate square-edged worktop and an inset 6-burner gas hob with a stainless-steel extractor hood over and an inset stainless-steel one-&-half drainer sink with mixer tap. Integrated oven. Spaces for a washing machine and free-standing fridge/freezer. Space for table and chairs. Boiler. uPVC double-glazed window to the front elevation.
Lower Ground Floor - Door providing access to the lounge.
Lounge - 4.78 x 3.09 (15'8" x 10'1") - Under-stairs storage cupboard. uPVC double-glazed window to the rear elevation. uPVC double-glazed patio doors opening to the rear garden.
First Floor Landing - Doors providing access to bedrooms three and four. Shoe storage cupboard. Stairs ascending to the second floor.
Bedroom Four - 2.13 x 1.96 (6'11" x 6'5") - uPVC double-glazed window to the rear elevation.
Bedroom Three - 2.72 x 3.15 (8'11" x 10'4") - uPVC double-glazed window to the rear elevation.
Second Floor - Doors providing access to bedroom one and the family bathroom. Stairs ascending to the third floor.
Bedroom One - 3.49 x 2.66 (11'5" x 8'8") - uPVC double-glazed window to the front elevation. Door opening to the ensuite.
Ensuite - 1.49 x 2.65 (4'10" x 8'8") - Fully-tiled walk-in shower cubicle with an electric shower, pedestal sink with stainless-steel mixer tap and matching close-coupled wc. White wall-mounted radiator/towel rail.
Family Bathroom - 2.01 x 1.90 (6'7" x 6'2") - Bath with mains-fed shower over and a glass shower screen, pedestal sink with stainless-steel mixer tap and close-coupled wc. Obscured uPVC double-glazed window to the front elevation.
Third Floor - Door providing access to bedroom two. Airing cupboard.
Bedroom Two - 4.75 x 3.17 (15'7" x 10'4") - uPVC double-glazed window to the rear elevation.
Outside - The property is approached via a footpath leading to the front door. There are 2 allocated parking spaces and a sheltered area with a locked bin store. The rear garden is on a level plot and includes areas laid to paving, lawn and decking. A pedestrian gate to the rear opens to a lane, in turn leading back to the front of the property.
Council Tax - Plymouth City Council
Council Tax Band: D
Plympton Services - The property is connected to all the mains services: gas, electricity, water and drainage.
Agent's Note - The current full market value is �300K. This is listed for a 40% share. 125 year lease term from 1/5/18. Monthly rent �385.71. Monthly service charge and buildings insurance to the landlord (excluding rent) �34.45
What3words - ///trio.proof.local
Property Ref: 11002701_33881808
Similar Properties
2 Bedroom End of Terrace House | £129,000
End-terraced shared-ownership property with accommodation briefly comprising an entrance porch, lounge/diner, kitchen, 2...
2 Bedroom Terraced House | Offers Over £130,000
Situated in an historic part of Plympton, with accommodation briefly comprising lounge, kitchen & ground floor bathroom,...
1 Bedroom Retirement Property | Offers Over £130,000
Ground floor apartment, newly decorated throughout, with no onward chain. Conveniently located on the Ridgeway shopping...

Julian Marks Estate Agents (Plympton)
Plympton, Plymouth, PL7 2AA
How much is your home worth?
Use our short form to request a valuation of your property.
Request a Valuation
