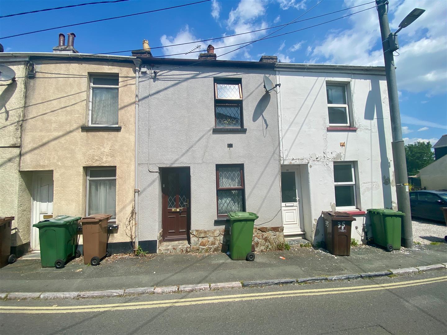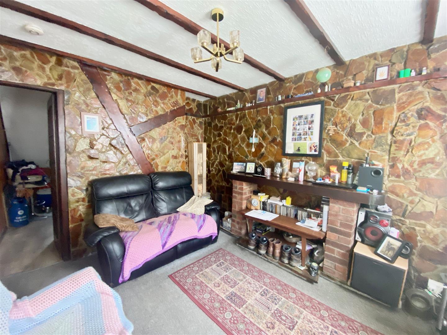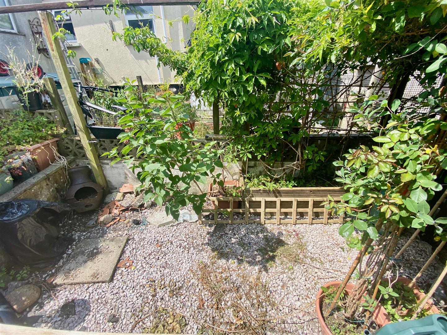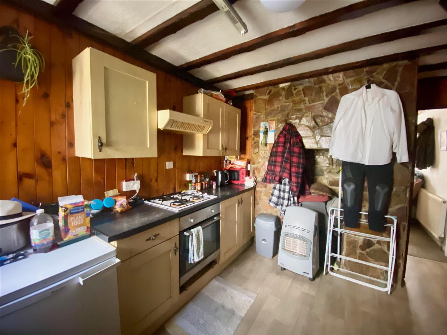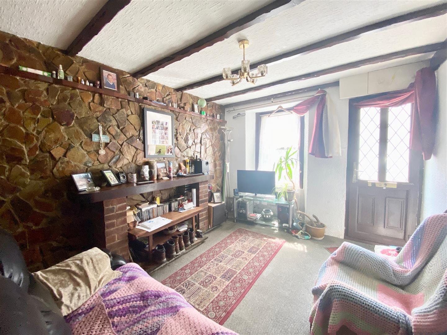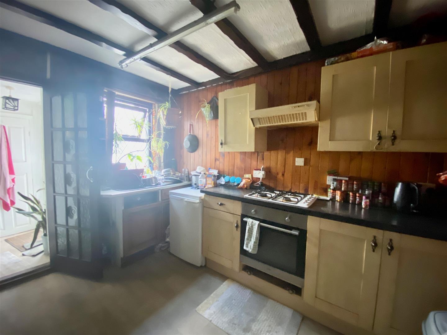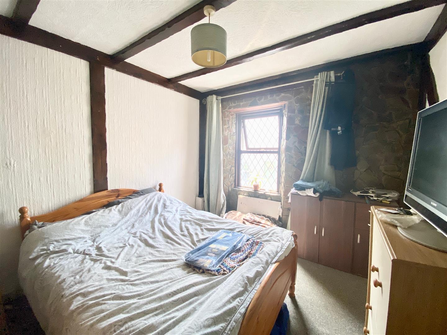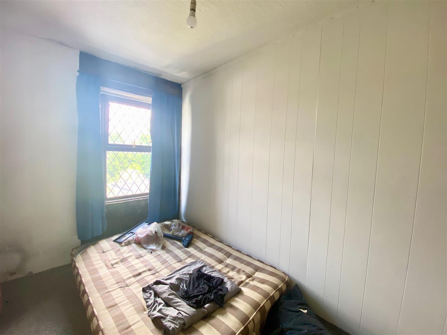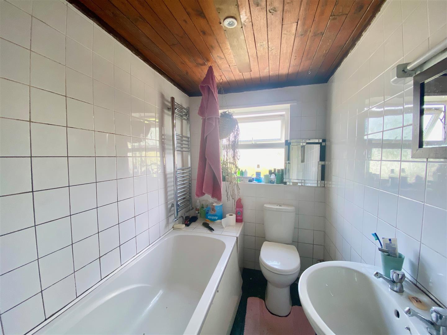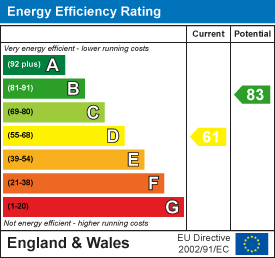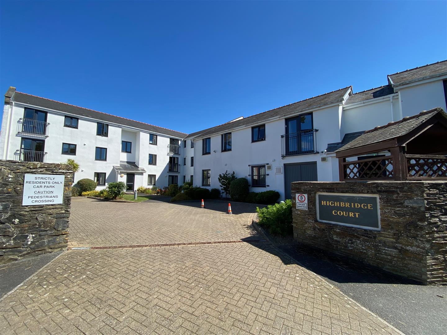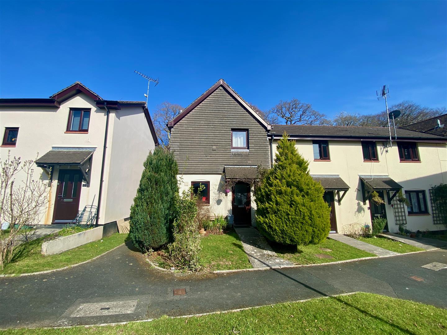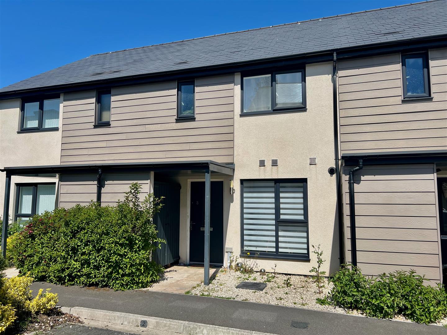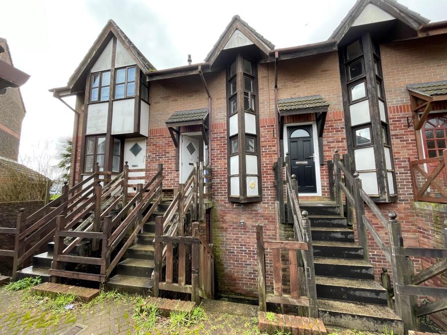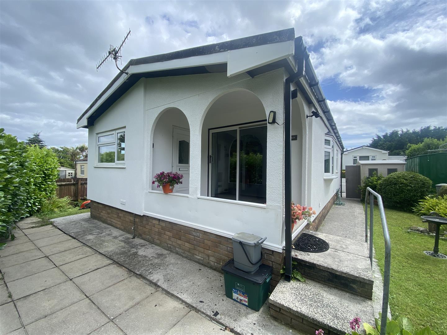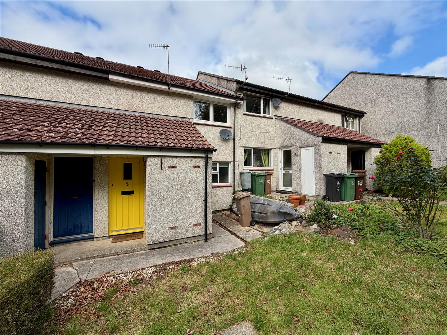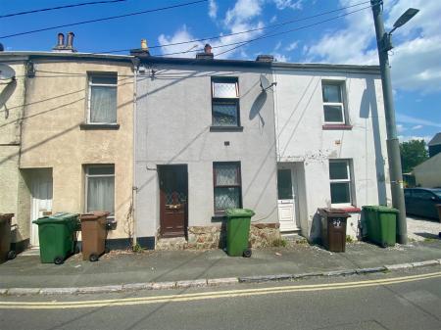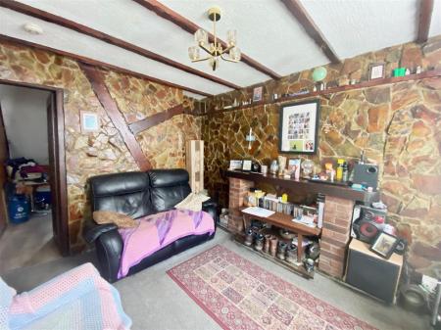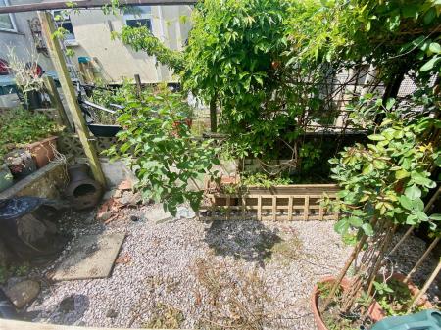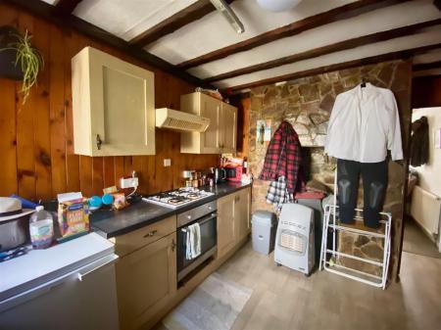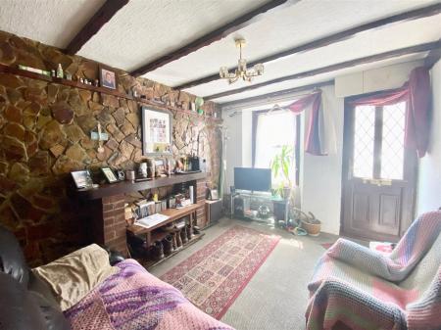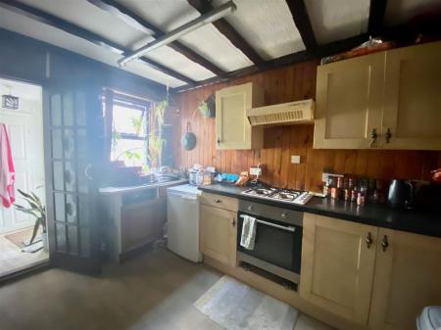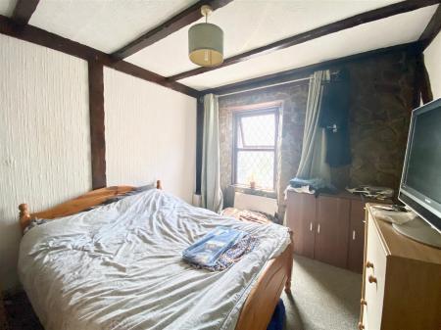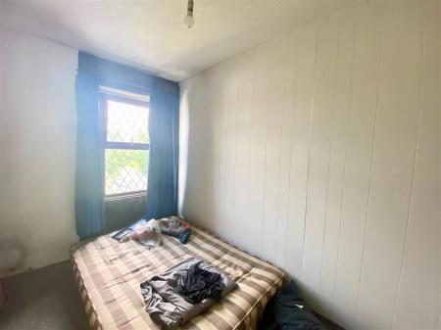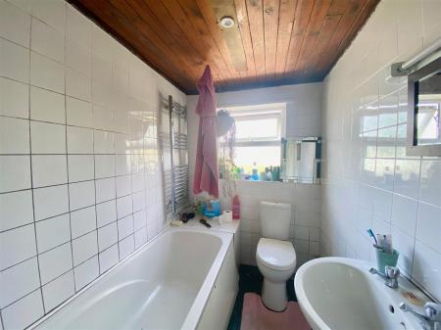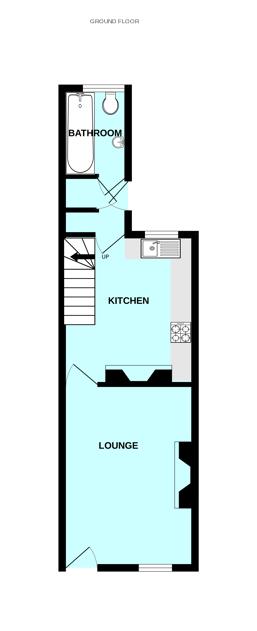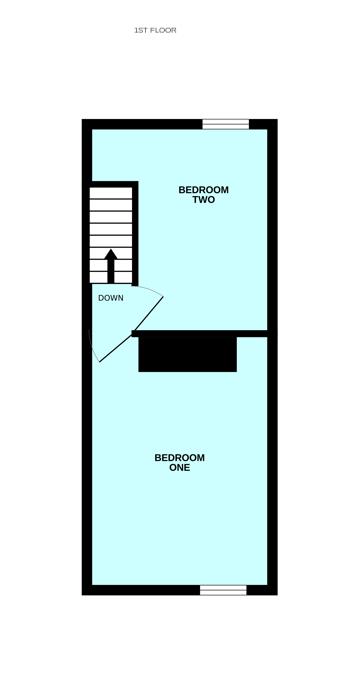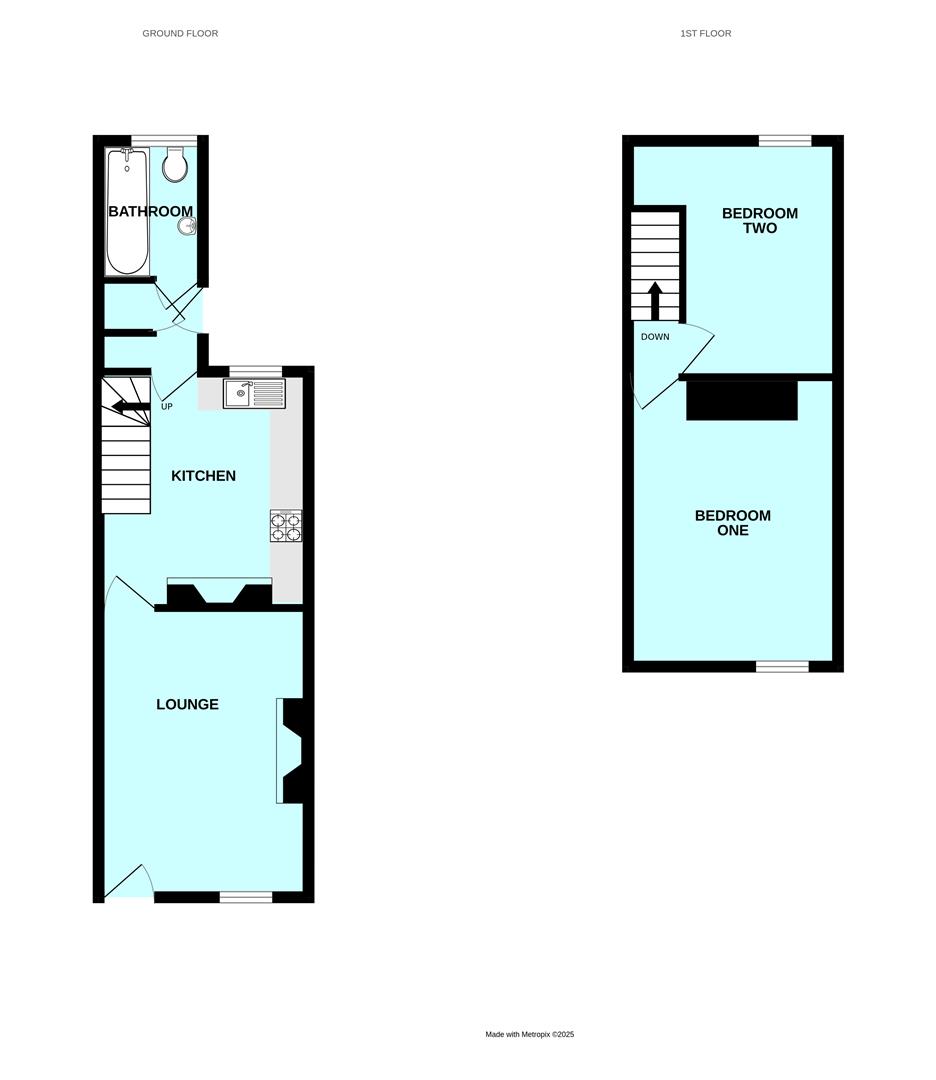- Terraced house
- Situated in an historic part of Plympton
- Lounge
- Kitchen
- 2 bedrooms
- Ground floor bathroom
- Rear garden
- Within easy access of the centre of Plympton
- In need of modernisation
- Offered with no onward chain
2 Bedroom Terraced House for sale in Plymouth
Situated in an historic part of Plympton, with accommodation briefly comprising lounge, kitchen & ground floor bathroom, with 2 double bedrooms upstairs. Outside there is shared walkway leading to a small garden which belongs to the property.
Underwood Road, Plympton, Plymouth Pl7 1Sz -
Accommodation - Obscured uPVC double-glazed door opening into the lounge,
Lounge - 3.42 2.99 (11'2" 9'9") - Brick pillars with wooden mantel over. uPVC double-glazed wood-effect window to the front elevation. Door opening into the kitchen.
Kitchen - 3.27 x 2.96 (10'8" x 9'8") - Fitted with a range of matching base and wall-mounted units incorporating a roll-edged laminate worktop and a 4-burner gas hob with extraction over and a one-&-a-half bowl composite sink with mixer tap. Integrated oven. Space for a fridge. Fireplace with a non-operational burner. Door opening to the rear porch. Stairs ascending to the first floor landing. uPVC double-glazed wood-effect window to the rear elevation.
Rear Porch - 1.79 x 1.73 (5'10" x 5'8") - Space and plumbing for a washing machine. Obscured uPVC double-glazed door opening to the rear garden. Door opening to the bathroom.
Bathroom - 2.16 x 1.55 (7'1" x 5'1") - Fitted with a matching suite comprising a panelled bath with mains-fed shower over, pedestal wash handbasin and low-level wc. Chrome heated towel rail. Obscured uPVC double-glazed window to the rear elevation.
First Floor Landing - 0.84 x 0.74 (2'9" x 2'5") - Doors providing access to the first floor accommodation.
Bedroom One - 3.41 x 2.92 (11'2" x 9'6") - uPVC double-glazed wood-effect window to the front elevation.
Bedroom Two - 3.30 x 2.05 (10'9" x 6'8") - uPVC wood-effect double-glazed window to the rear elevation.
Outside - The property is approached via a public footpath. To the rear is a shared path providing access to the rear garden and a further walkway. The rear garden is a manageable size, including a small seating area and decorated with shrubs and bushes.
Council Tax - Plymouth City Council
Council Tax Band:
Services - The property is connected to all the mains services: gas, electricity, water and drainage.
What3words - ///stamp.level.bells
Property Ref: 11002701_33918126
Similar Properties
1 Bedroom Retirement Property | Offers Over £130,000
Ground floor apartment, newly decorated throughout, with no onward chain. Conveniently located on the Ridgeway shopping...
2 Bedroom End of Terrace House | £129,000
End-terraced shared-ownership property with accommodation briefly comprising an entrance porch, lounge/diner, kitchen, 2...
4 Bedroom Terraced House | £120,000
Shared ownership property located in the heart of Plympton. Laid out over 3 levels it briefly comprises an entrance hall...
2 Bedroom Terraced House | £140,000
Situated in a cul-de-sac position this mid-terraced property is split into two self contained apartments and is currentl...
2 Bedroom Mobile Home | £140,000
This detached Park Home is situated in Battisford Park. The property briefly comprises lounge, dining room, kitchen, two...
1 Bedroom Maisonette | £140,000
Immaculately-presented first floor maisonette, situated in a quiet cul-de-sac within the Chaddlewood area, briefly compr...

Julian Marks Estate Agents (Plympton)
Plympton, Plymouth, PL7 2AA
How much is your home worth?
Use our short form to request a valuation of your property.
Request a Valuation
