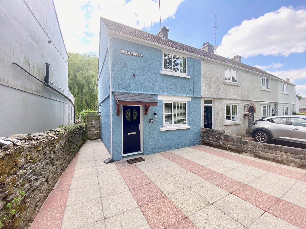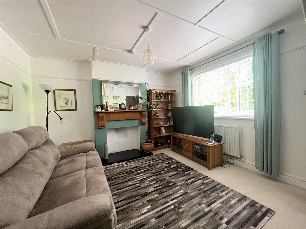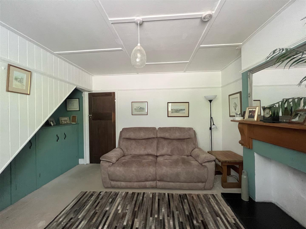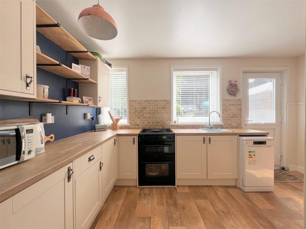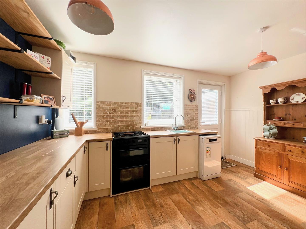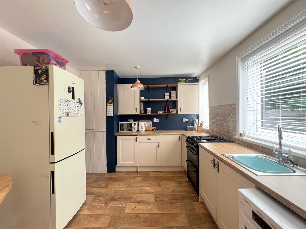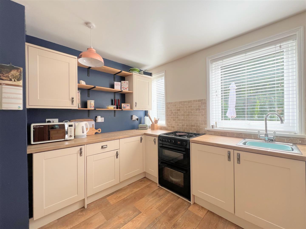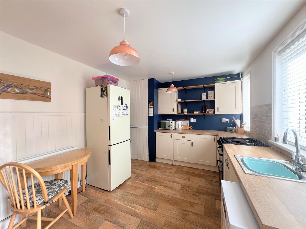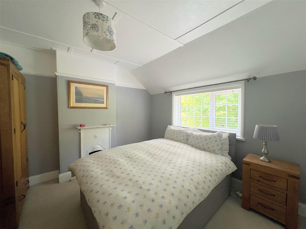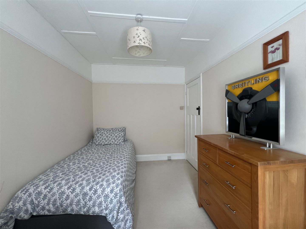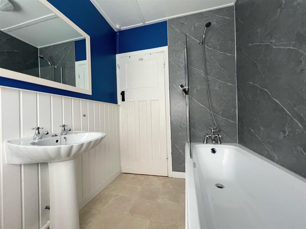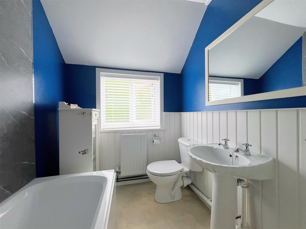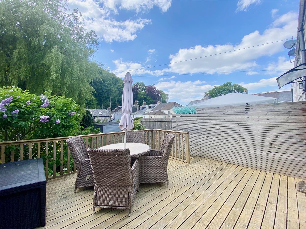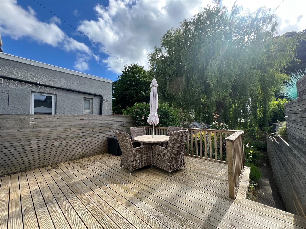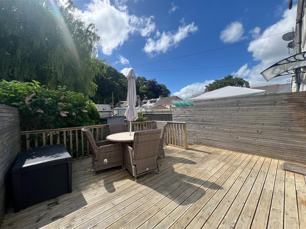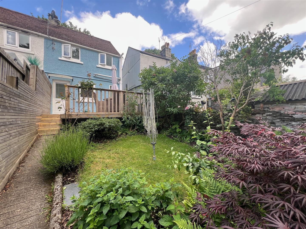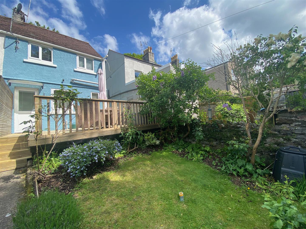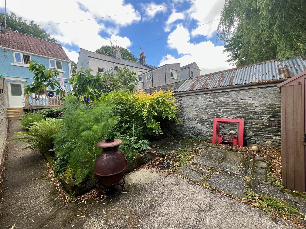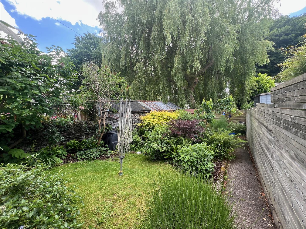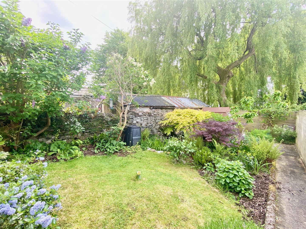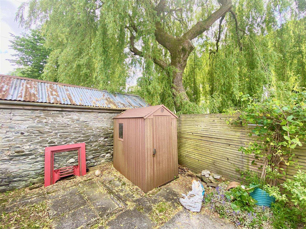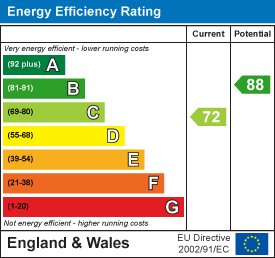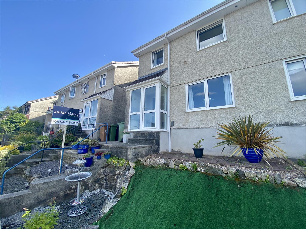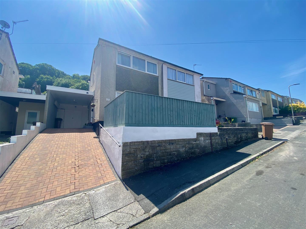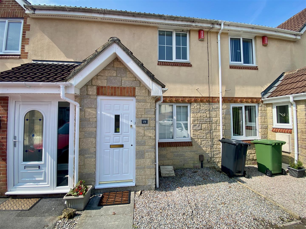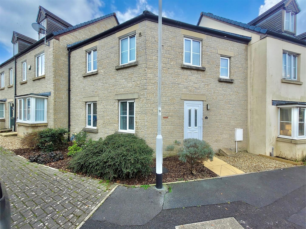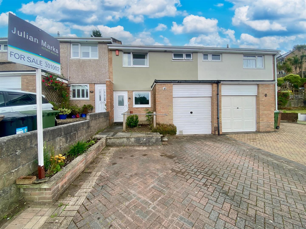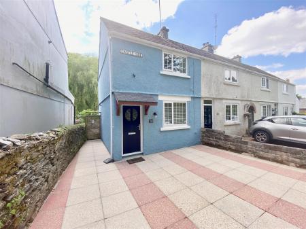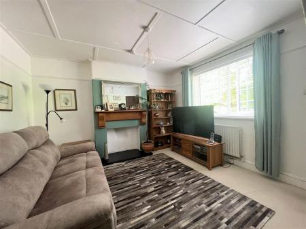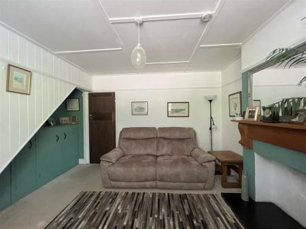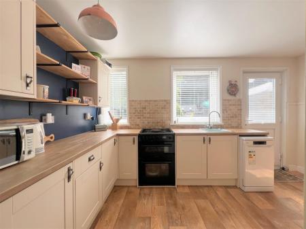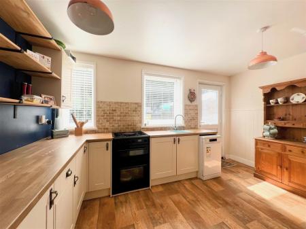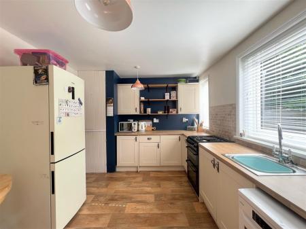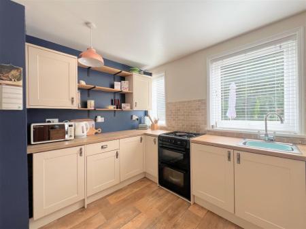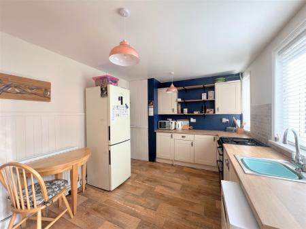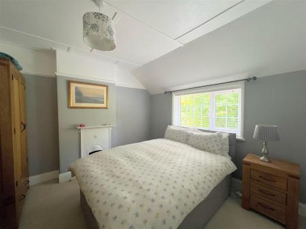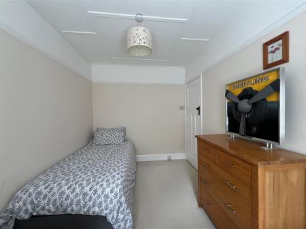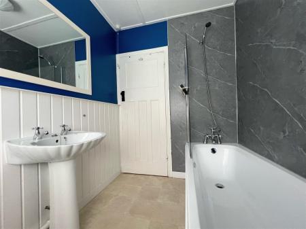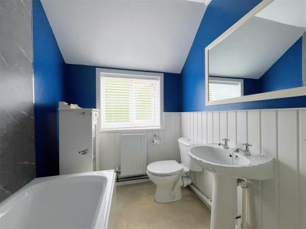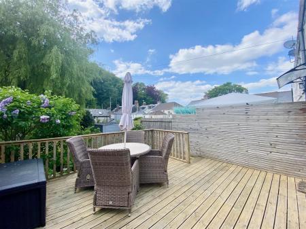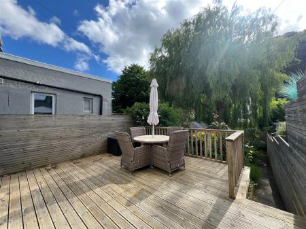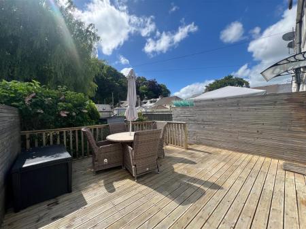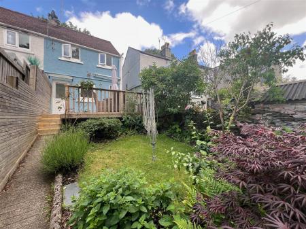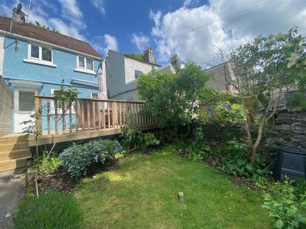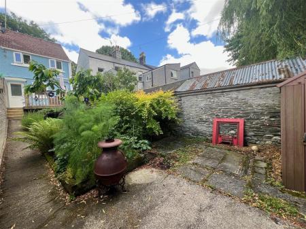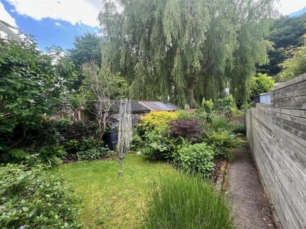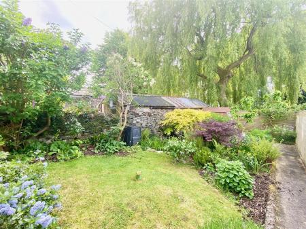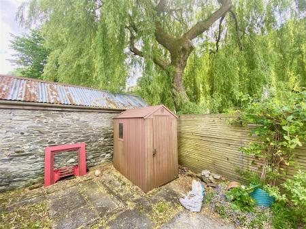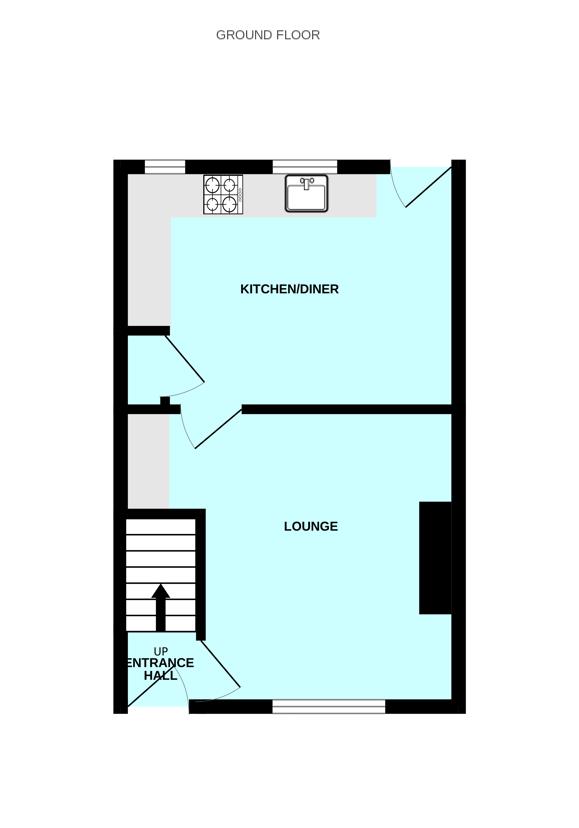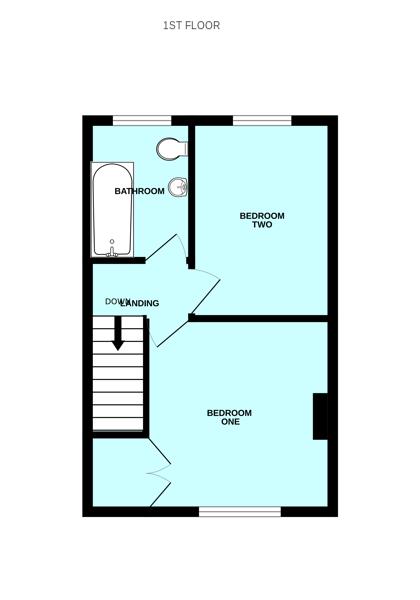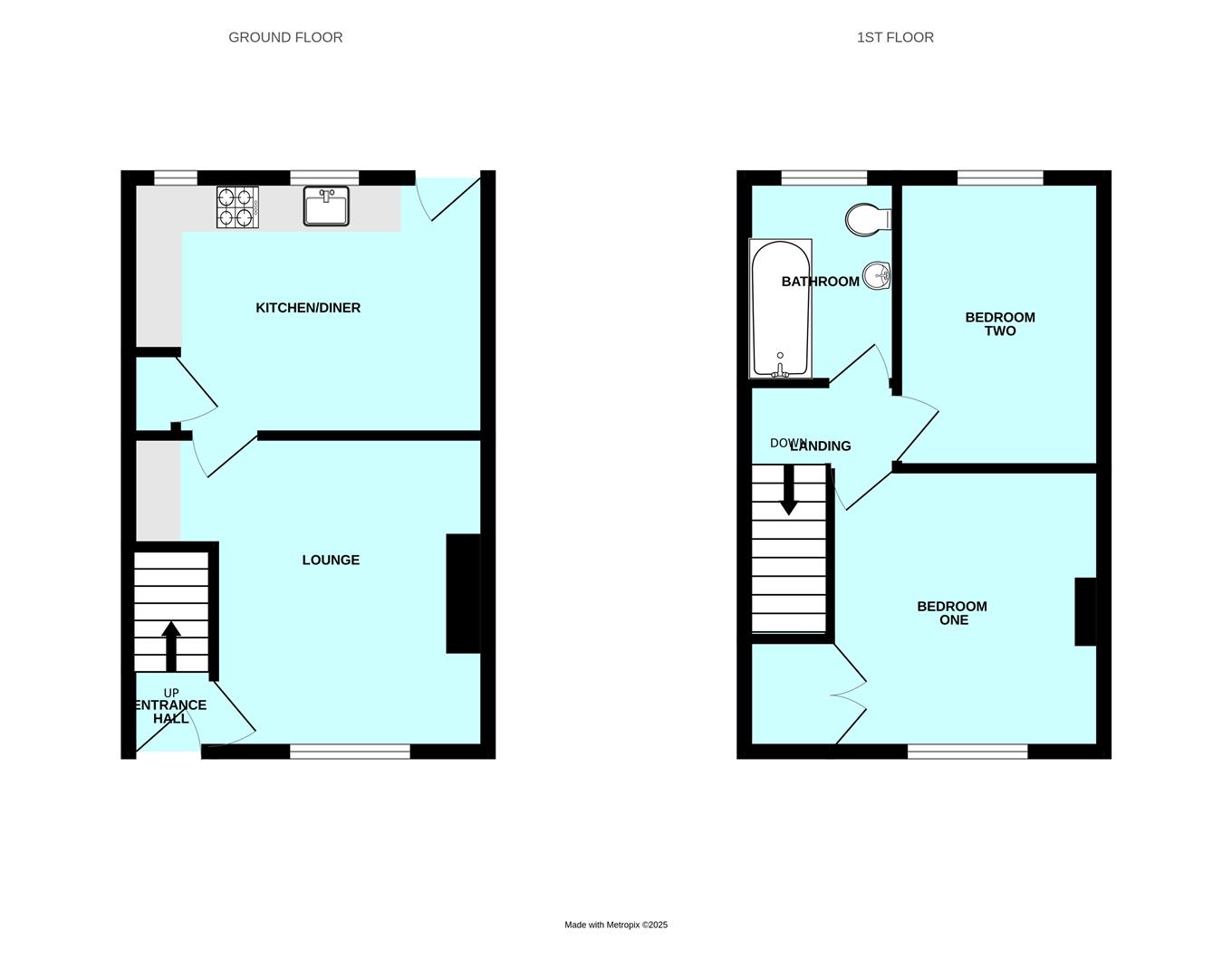- Terraced house
- Perfect for first-time buyers
- Sought after location close to the Ridgeway
- Off-road parking for 2 cars
- Sunny rear garden
- Lounge
- Kitchen/diner
- 2 double bedrooms
- Bathroom
- Character features
2 Bedroom End of Terrace House for sale in Plymouth
Located in the sought-after, historic area of St Maurice this charming, character house comprises an entrance hallway, lounge, kitchen/diner, 2 double bedrooms & a bathroom. Externally the property offers 2 off-road parking spaces to the front, which is a real benefit in the area, & a really pretty, private, westerly-facing sunny rear garden, including a decked area and a lawn bordered by mature shrubs.
Fore Street, Plympton, Plymouth Pl7 1Nd -
Accommodation - Composite door, with inset decorative glass, opening into the entrance hallway.
Entrance Hallway - 0.97 x 0.90 (3'2" x 2'11") - Stairs ascending to the first floor accommodation. Door opening into the lounge.
Lounge - 3.69 x 3.43 going to 4.23 (12'1" x 11'3" going to - Built-in under-stairs storage cupboard. Chimney breast with a slate hearth, space for a fireplace and wooden decorative mantel over. uPVC double-glazed window to the front elevation. Door opening into the kitchen.
Kitchen/Diner - 4.19 x 3.07 (13'8" x 10'0") - Range of matching base and wall-mounted units incorporating a wood-effect laminate worktop with an inset stainless-steel sink. Spaces for an oven, dishwasher and a free-standing fridge/freezer. Built-in storage cupboard housing the boiler. 2 uPVC double-glazed windows to the rear elevation. uPVC double-glazed door leading to the rear garden.
First Floor Landing - 1.92 x 0.91 (6'3" x 2'11") - Doors providing access to the first floor accommodation. Access hatch with pull-down ladder to partially-boarded, insulated loft with power and lighting.
Bedroom One - 3.38 x 3.35 (11'1" x 10'11") - Period-style feature fireplace. Large built-in wardrobe. uPVC double-glazed window to the front elevation.
Bedroom Two - 3.42 x 2.34 (11'2" x 7'8") - uPVC double-glazed window to the rear elevation.
Bathroom - 2.36 x 1.82 (7'8" x 5'11") - Panelled bath with a mains-fed shower over and a glass shower screen, pedestal wash handbasin and close-coupled wc. Partially panelled walls. Aquaboarding to the shower area. Obscured uPVC double-glazed window to the rear elevation.
Outside - To the front a paved driveway provides off-road parking for 2 cars. A wooden gate to the side opens to the rear garden which is fully enclosed with an attractive recently-fitted fence. It includes a good-sized decked area and a lawn with a small pond.
Council Tax - Plymouth City Council
Council Tax Band: C
Services - The property is connected to all the mains services: gas, electricity, water and drainage.
What3words - ///tend.indoor.shirts
Property Ref: 11002701_33918448
Similar Properties
3 Bedroom Semi-Detached House | £240,000
Well-presented family home situated in an elevated position at the end of a quiet cu-de-sac, with a southerly-facing rea...
2 Bedroom Semi-Detached House | £240,000
This spacious, modernised property is situated in a cul-de-sac within a central Plympton location & briefly comprises an...
2 Bedroom Terraced House | £230,000
Mid-terraced Reba stone-built property with off-road parking for 2 vehicles. The accommodation comprises lounge, kitchen...
3 Bedroom Semi-Detached House | £250,000
Dormer-style semi-detached house with a block-paved driveway, garage & gardens to the front & rear. The accommodation be...
3 Bedroom Terraced House | Offers Over £250,000
Immaculately-presented mid-terraced family home, located in the popular Woodford area, with accommodation briefly compri...
3 Bedroom Terraced House | Offers Over £250,000
Situated in a cul-de-sac location, offering convenient access to the A38 and local amenities, this 3-bedroom property al...

Julian Marks Estate Agents (Plympton)
Plympton, Plymouth, PL7 2AA
How much is your home worth?
Use our short form to request a valuation of your property.
Request a Valuation
