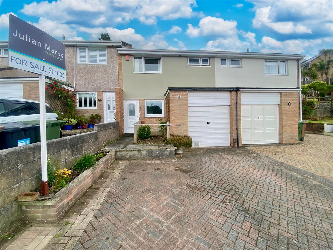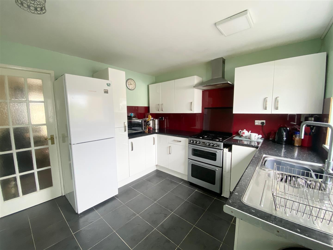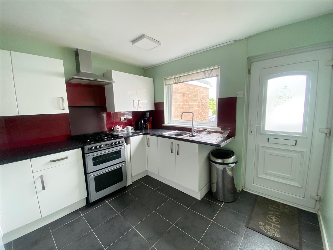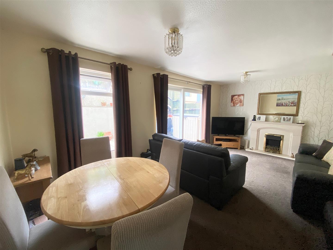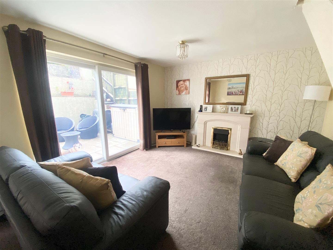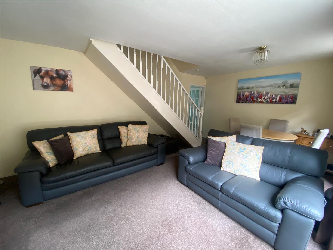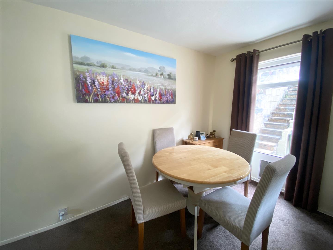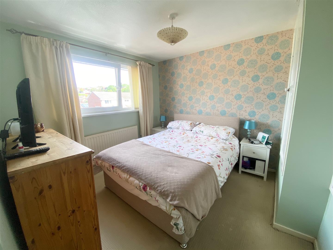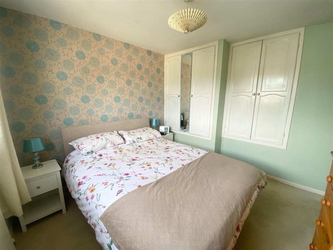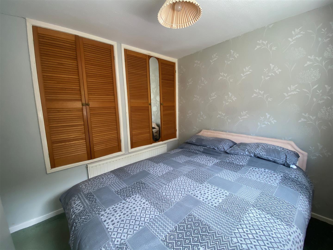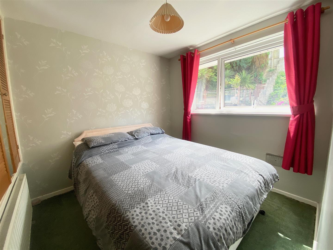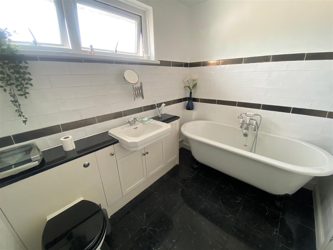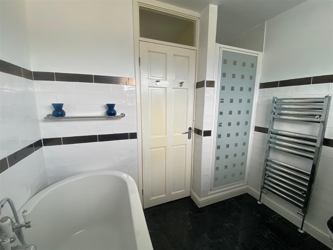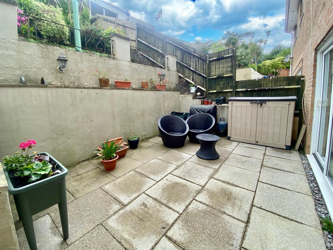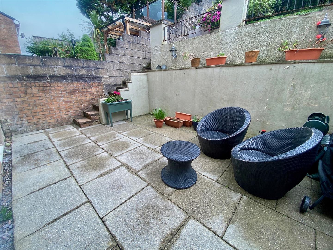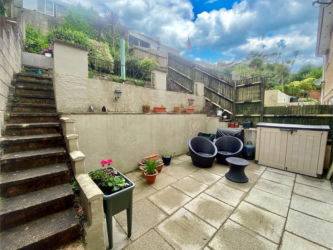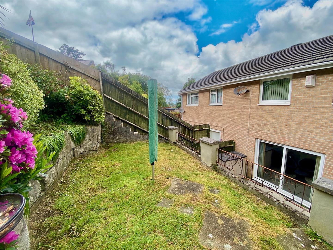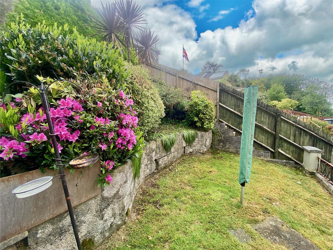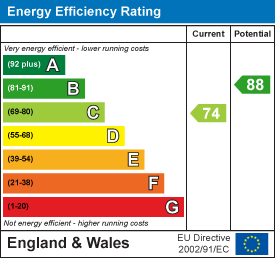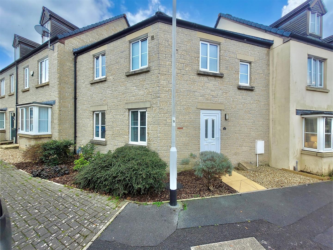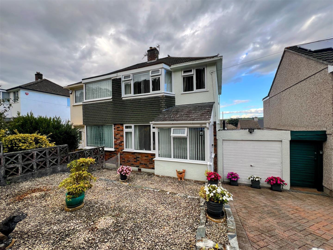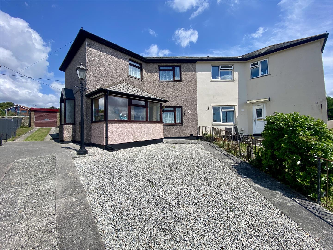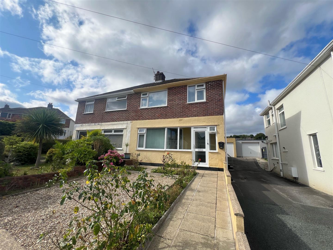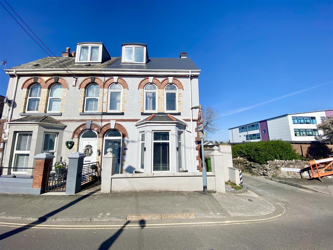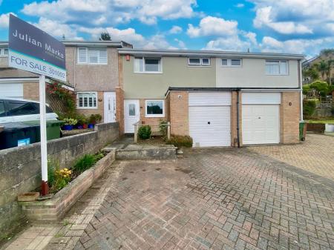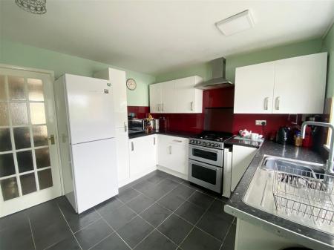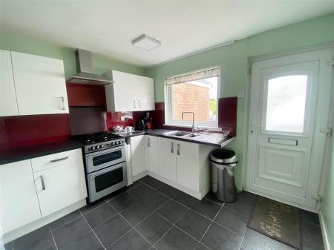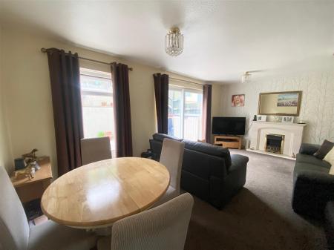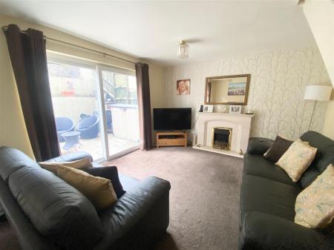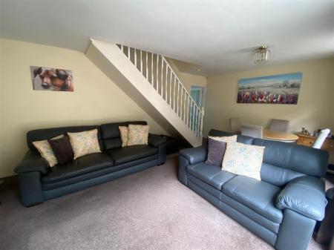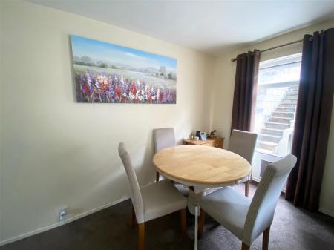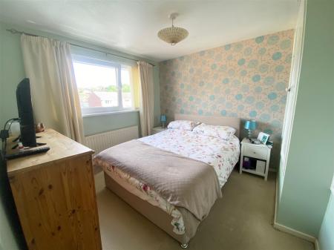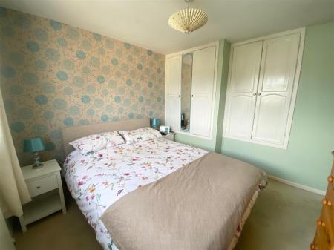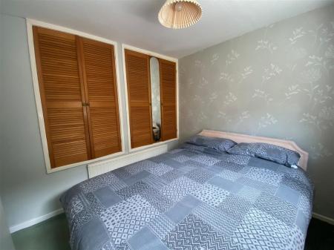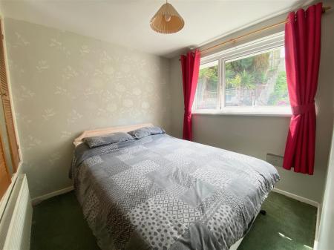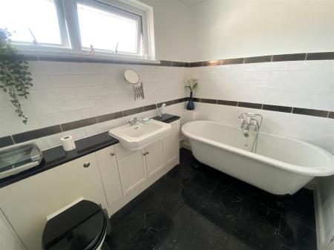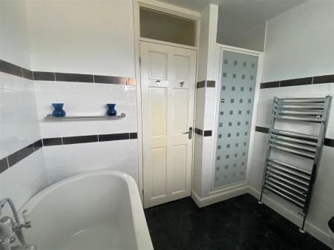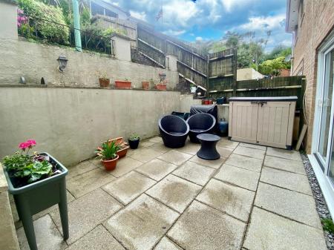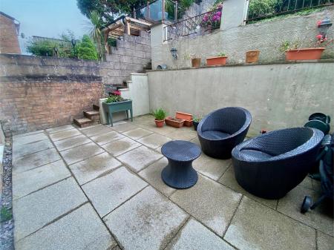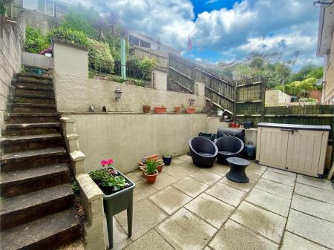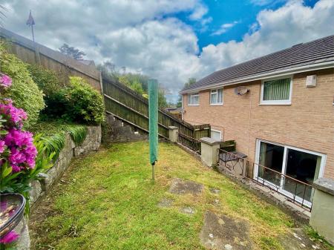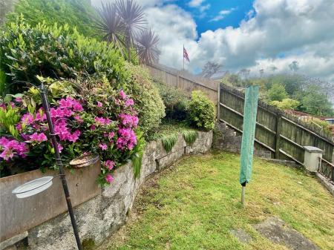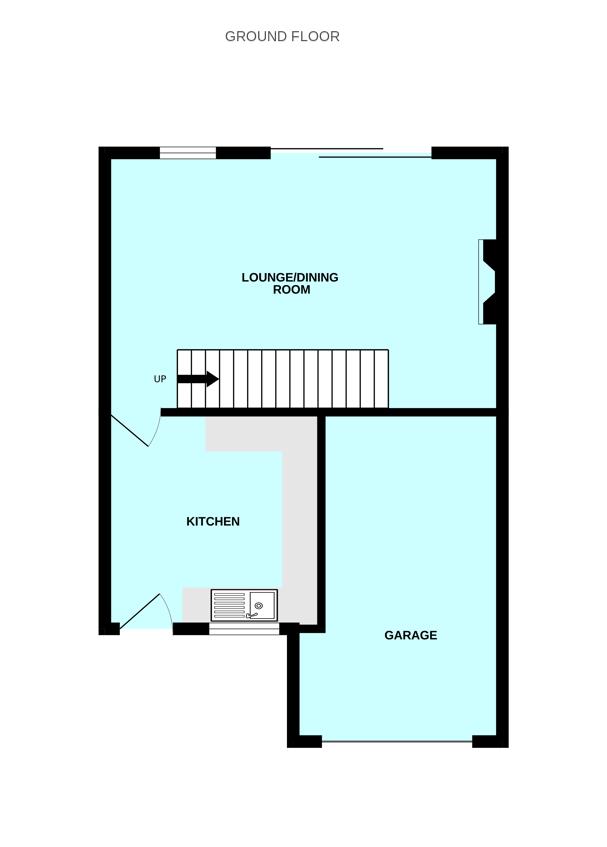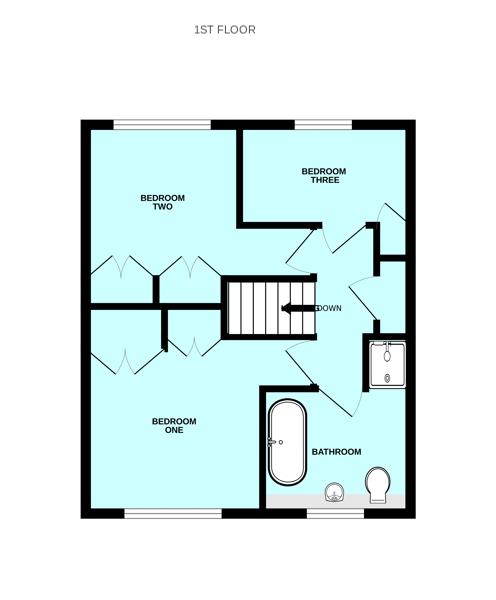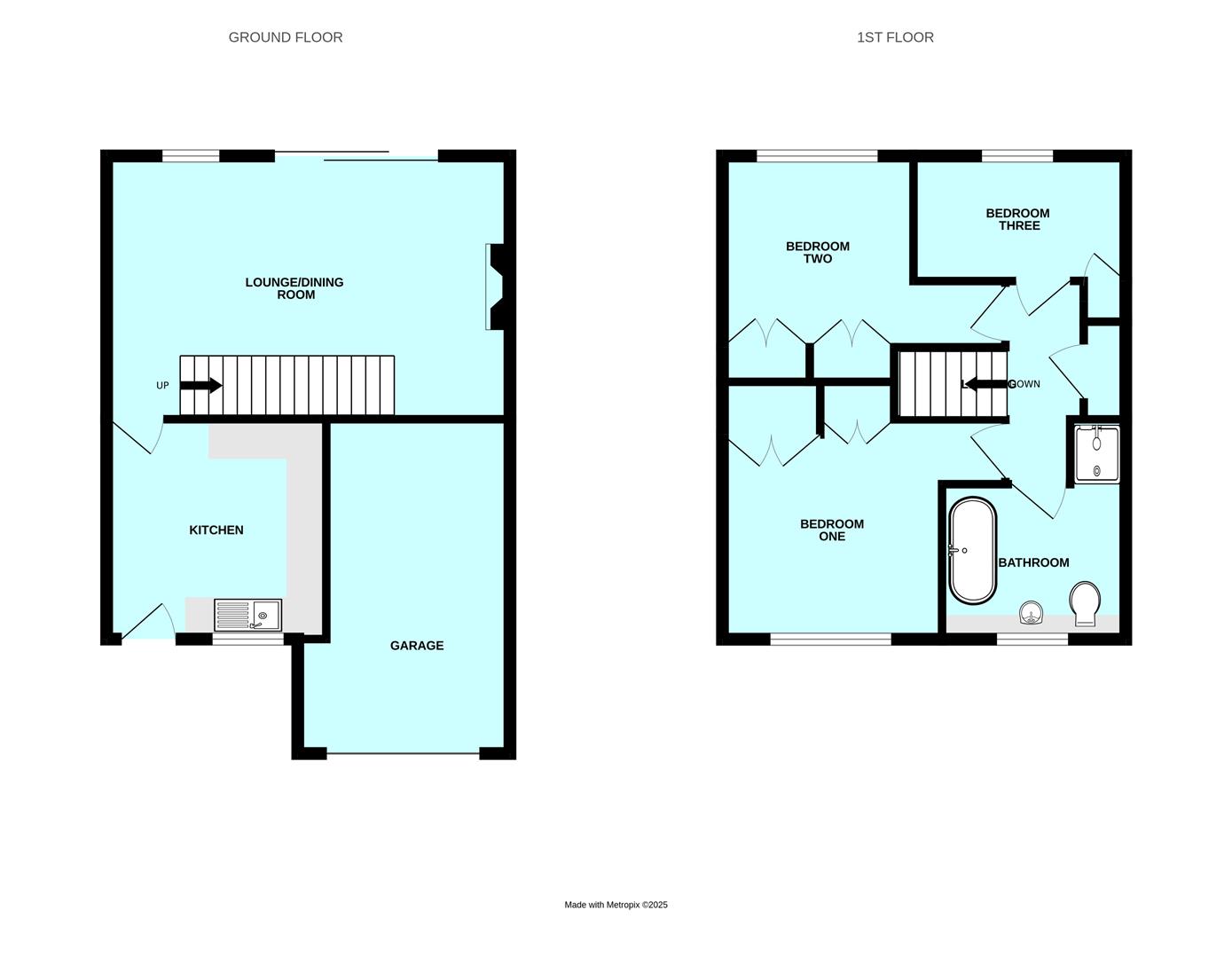- Mid-terraced house
- Cul-de-sac location
- South-facing rear garden
- Kitchen
- Lounge/diner
- 3 bedrooms
- 4-piece bathroom suite
- Garage
- Driveway providing off-road parking for 2 cars
- Convenient access to the A38 & local amenities
3 Bedroom Terraced House for sale in Plymouth
Situated in a cul-de-sac location, offering convenient access to the A38 and local amenities, this 3-bedroom property also benefits from a sunny, south-facing garden, a garage and off-road parking for 2 cars on a private driveway.
Edwards Close, Plympton, Plymouth Pl7 2St -
Accommodation - uPVC double-glazed door, with an obscured glass panel, opening into the kitchen.
Kitchen - 3.136 x 3.070 (10'3" x 10'0") - Fitted with a matching range of modern, white high-gloss base and wall-mounted units incorporating a roll-edged laminate worktop and an inset stainless-steel one-&-a-half bowl sink unit with a mixer tap and contrasting feature splash-back. Spaces for a free-standing oven and a fridge/freezer. uPVC double-glazed window to the front elevation. Door opening into the lounge/diner.
Lounge/Diner - 5.686 x 3.679 (18'7" x 12'0") - Staircase ascending to the first floor landing. Feature fireplace with a marble surround. uPVC double-glazed window to the rear elevation. Sliding uPVC double-glazed doors opening to the rear garden.
First Floor Landing - Doors providing access to the first floor accommodation. Airing cupboard. Access hatch to insulated loft space.
Bedroom One - 3.985 x 2.153 (13'0" x 7'0") - Range of built-in wardrobes. uPVC double-glazed window to the front elevation with far-reaching views over Plympton.
Bedroom Two - 3.980 x 2.672 (13'0" x 8'9") - uPVC double-glazed window to the rear elevation overlooking the rear garden.
Bedroom Three - 2.990 x 1.815 (9'9" x 5'11") - uPVC double-glazed window to the rear elevation overlooking the garden.
Bathroom - 2.484 x 2.079 (8'1" x 6'9") - Fitted with a 4-piece suite comprising a shower cubicle with a mains-fed shower, an attractive free-standing bath with a hand-held shower attachment and a vanity-style wash handbasin and close-coupled wc set into a storage unit. Chrome heated towel rail. 2 obscured uPVC double-glazed windows to the front elevation. Ceiling spotlighting. Extractor.
Outside - To the front of the property a block-paved driveway precedes the garage, with a pathway leading to the front door. The rear garden is south-facing and fully-enclosed by a mixture of fencing panels and block retaining wall. Laid for easy maintenance it is tiered, with a patio area adjacent to the house offering plenty of space for garden furniture, perfect for entertaining and housing a garden lock-up shed. Steps lead up to an area of lawn where further steps lead to an area of mature shrubs, plants and palm trees.
Garage - Up-&-over door. Power, plumbing and lighting. Spaces for washing machine and tumble dryer. Wall-mounted Vaillant combi boiler.
Council Tax - Plymouth City Council
Council Tax Band: B
Services - The property is connected to all the mains services: gas, electricity, water and drainage.
What3words - ///deep.dogs.thinks
Property Ref: 11002701_33904491
Similar Properties
3 Bedroom Semi-Detached House | £250,000
Dormer-style semi-detached house with a block-paved driveway, garage & gardens to the front & rear. The accommodation be...
3 Bedroom Terraced House | Offers Over £250,000
Immaculately-presented mid-terraced family home, located in the popular Woodford area, with accommodation briefly compri...
3 Bedroom Semi-Detached House | Offers Over £250,000
This family home is situated in the popular Merafield area of Plympton, within a short distance to the Ridgeway and othe...
3 Bedroom Semi-Detached House | £260,000
Semi-detached property, located within the South Hams area in a central part of Ivybridge & occupying a quiet corner plo...
3 Bedroom Semi-Detached House | £260,000
Well-presented Stanbury-built family home in the popular Woodford area, with the potential to improve & being offered wi...
4 Bedroom Semi-Detached House | £260,000
Spacious character property in a sought-after, central location, being offered with no onward chain. The property has a...

Julian Marks Estate Agents (Plympton)
Plympton, Plymouth, PL7 2AA
How much is your home worth?
Use our short form to request a valuation of your property.
Request a Valuation
