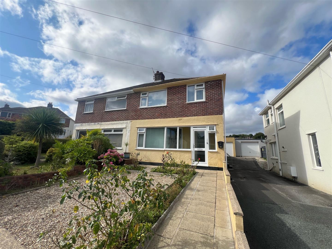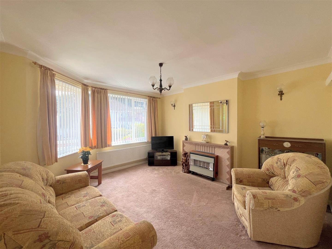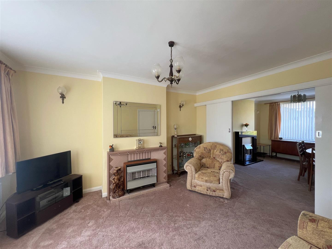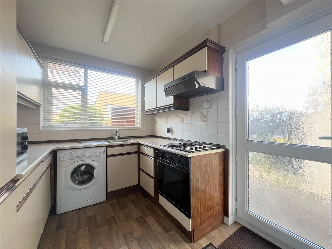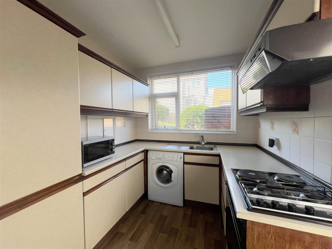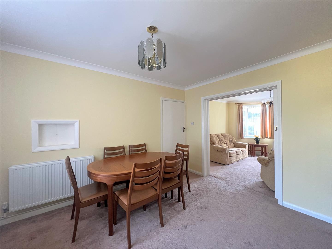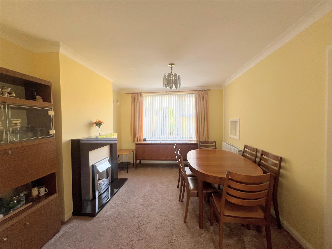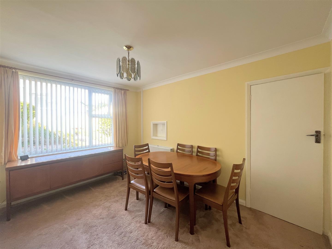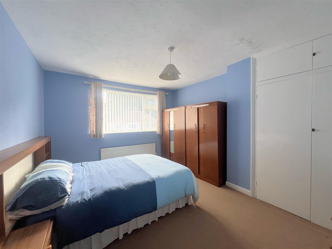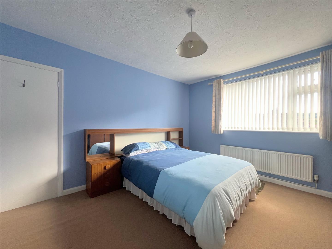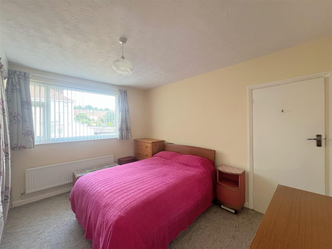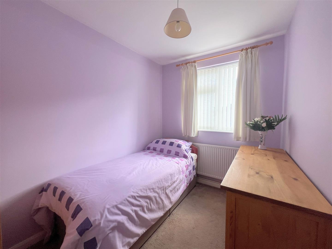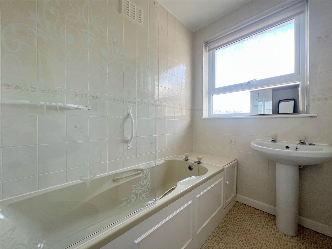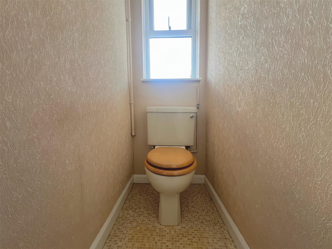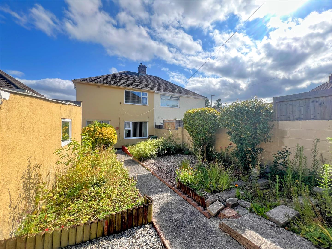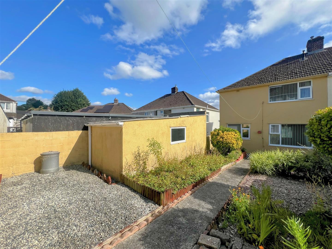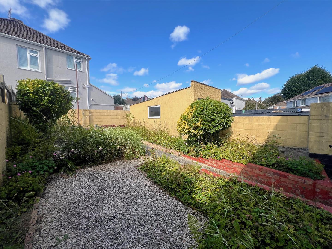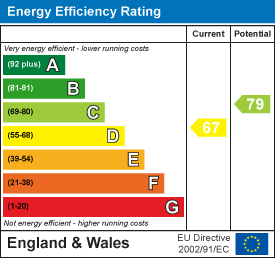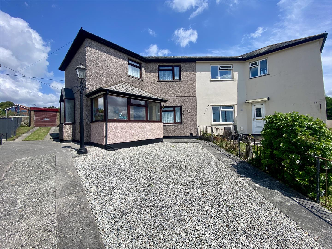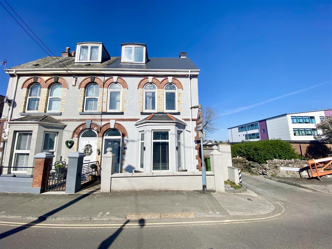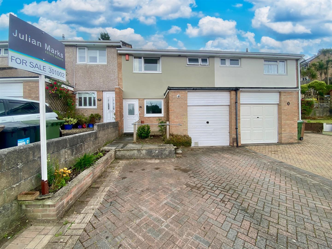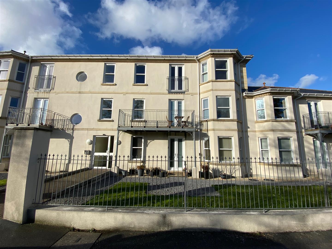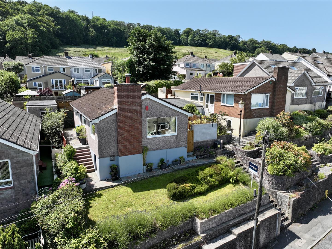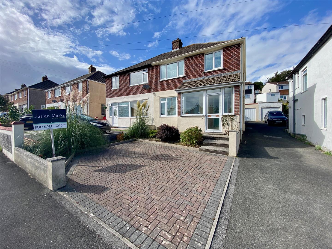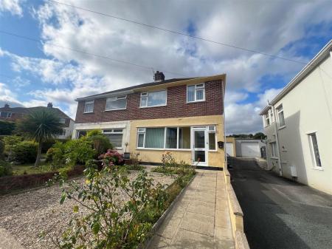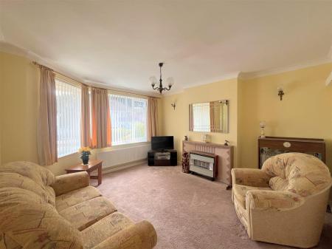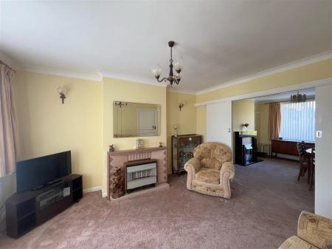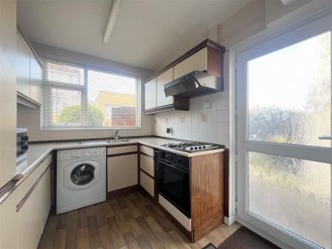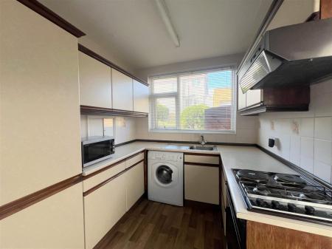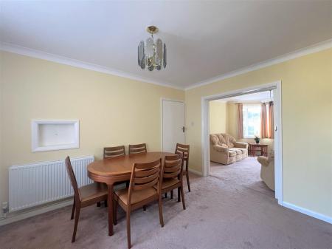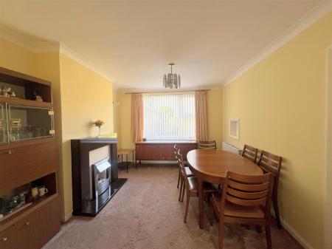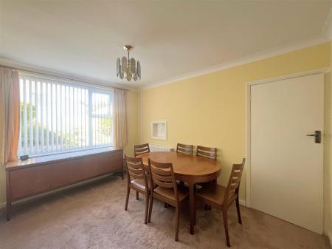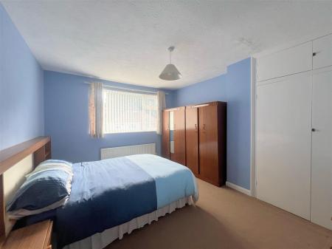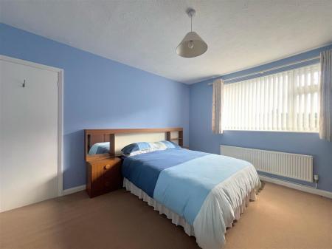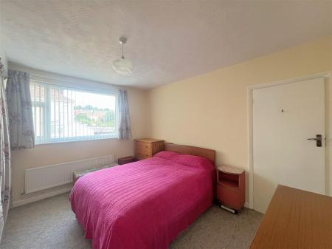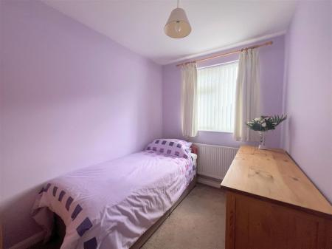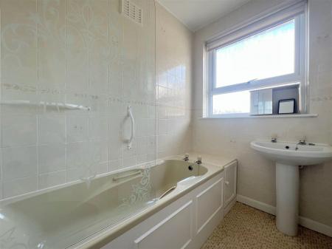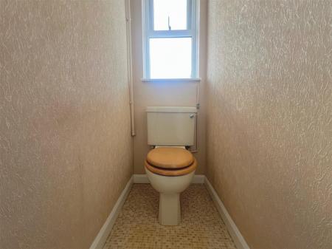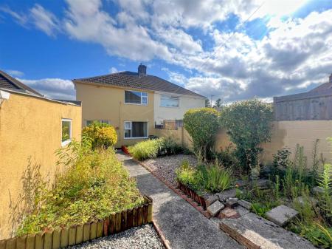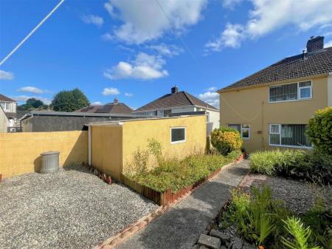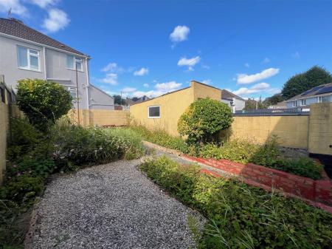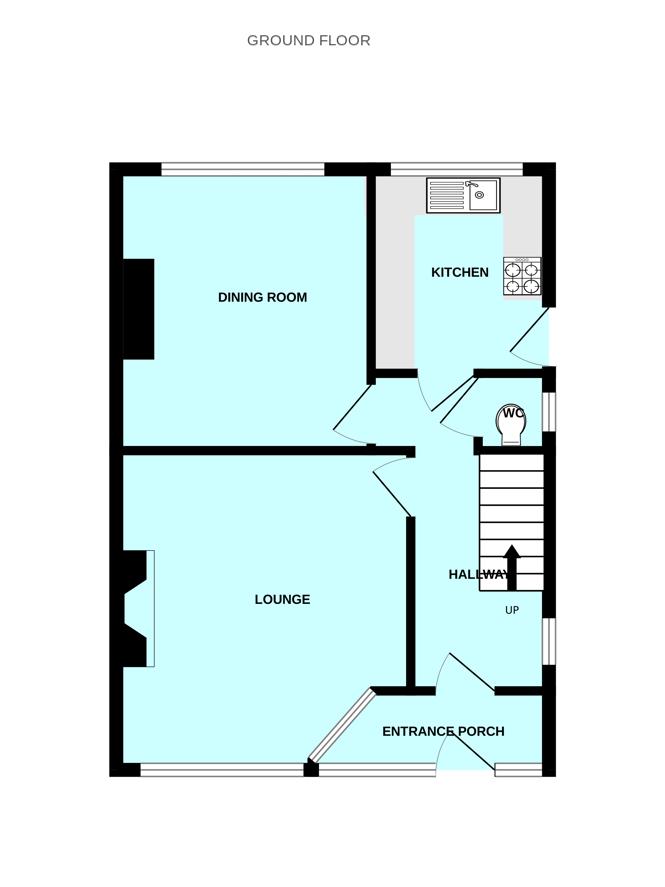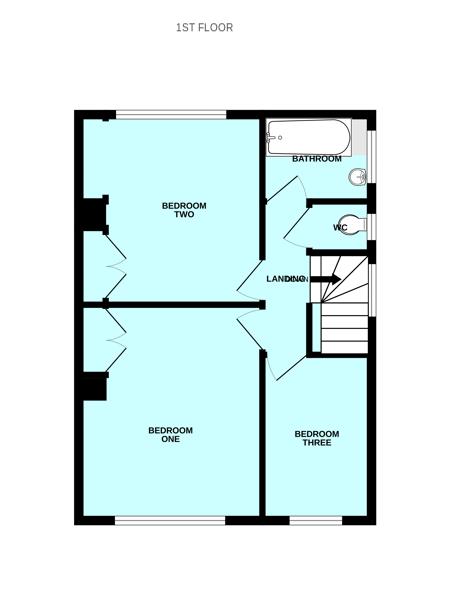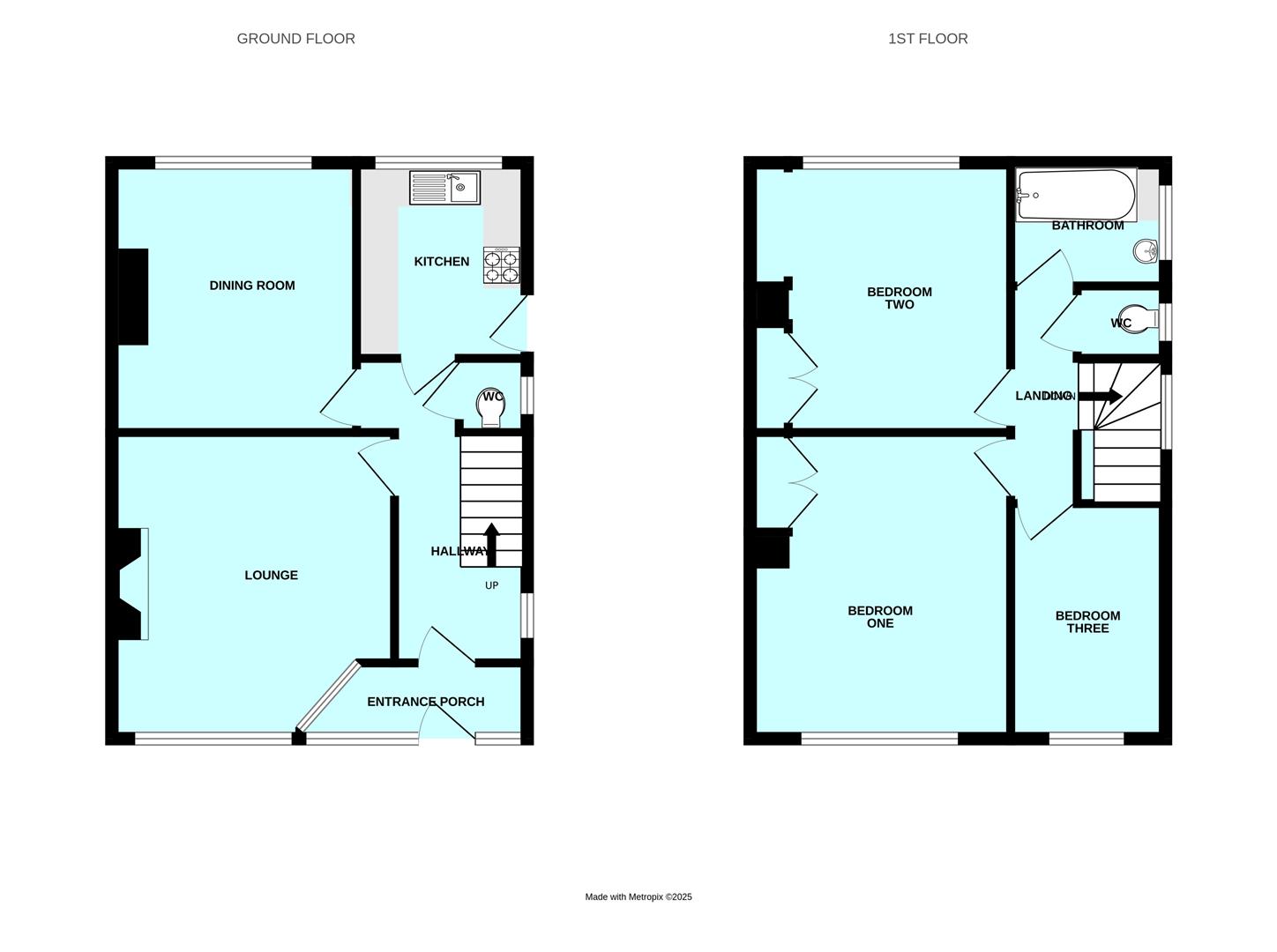- Semi-detached house
- Close to local schools & amenities
- Lounge & separate dining room
- Kitchen
- Downstairs cloakroom
- 3 bedrooms
- Bathroom & separate wc
- Garage
- Front & rear gardens
- No chain
3 Bedroom Semi-Detached House for sale in Plymouth
Well-presented Stanbury-built family home in the popular Woodford area, with the potential to improve & being offered with no onward chain. The accommodation briefly comprises an entrance porch & hallway, lounge & separate dining room, kitchen & downstairs cloakroom. Upstairs there are 3 bedrooms, a bathroom & separate toilet. The property sits on a level plot, with a shared driveway, a single, detached garage & gardens to the front & rear.
St Margarets Road, Plympton, Plymouth Pl7 4Rg -
Accommodation - uPVC double-glazed door, with obscured glass panels, and uPVC double-glazed windows either side, opening into the entrance porch.
Entrance Porch - 2.98 max x 0.83 (9'9" max x 2'8") - 2.98 narrowing to 2.17 x 0.83. uPVC double-glazed door, with inset obscured glass, leading into the entrance hallway.
Entrance Hallway - 4.20 x 1.81 (13'9" x 5'11") - Doors providing access to the lounge, dining room, kitchen and downstairs cloakroom. uPVC double-glazed window to the side elevation. Stairs ascending to the first floor landing, currently with a stairlift fitted.
Lounge - 3.75 max x 4.14 (12'3" max x 13'6") - 3.75 in the alcoves narrowing to 3.40 at the chimney breast x 4.14. Gas fire set onto a tiled hearth with surround. Sliding internal wooden doors leading to the dining room. uPVC double-glazed bay window to the front elevation.
Dining Room - 3.84 max x 2.93 (12'7" max x 9'7") - 3.84 x 3.28 in the alcove narrowing to 2.93 at the chimney breast. Electric fire. uPVC double-glazed window to the rear elevation.
Kitchen - 2.88 x 2.18 (9'5" x 7'1") - Range of matching base and wall-mounted units incorporating a roll-edged laminate worktop with a dual hob (2 gas burners and 2 electric rings) and an inset stainless-steel sink with mixer tap and draining board. Wall-mounted extractor hood over the hob. Integrated electric oven. Space for an under-counter washing machine and free-standing fridge/freezer. Obscured uPVC double-glazed door to the side elevation opening to the driveway.
Downstairs Cloakroom - 1.07 x 0.72 (3'6" x 2'4") - Close-coupled wc. Small obscured uPVC double-glazed window to the side elevation.
First Floor Landing - 3.29 max x 0.81 (10'9" max x 2'7") - 3.29 narrowing to 2.13 x 0.81. Doors providing access to the first floor accommodation. Access hatch to partially-boarded, insulated loft with lighting. uPVC double-glazed window to the side elevation.
Bedroom One - 4.14 max x 3.10 (13'6" max x 10'2") - 4.14 narrowing to 3.349 x 3.10. Built-in storage cupboard. uPVC double-glazed window to the rear elevation.
Bedroom Two - 3.84 x 2.84 (12'7" x 9'3") - Built-in wardrobes. Built-in cupboard housing the boiler. uPVC double-glazed window to the rear elevation.
Bedroom Three - 3.03 x 2.12 (9'11" x 6'11") - uPVC double-glazed window to the rear elevation.
Bathroom - 2.12 x 1.56 (6'11" x 5'1") - Panelled bath with an electric shower over and a decorative glass shower screen and a pedestal wash handbasin. Fully-tiled walls. Obscured uPVC double-glazed window to the side elevation.
Separate Wc - 1.20 x 0.78 (3'11" x 2'6") - Close-coupled toilet. Obscured uPVC double-glazed window to the side elevation.
Outside - The property is approached from a public footpath, through a metal gate with a paved path leading to the front porch. A shared driveway to the side of the house leads to the garage. There is a large area laid to stones with edging, bordered by flowers. The rear garden is accessed via a wooden gate at the end of the driveway. The garden is fully enclosed, with a path running down the centre with sections laid to a mixture of stones and flowerbeds.
Garage - 4.87 x 2.44 (15'11" x 8'0") - Up-&-over door. Power and lighting. Obscured uPVC double-glazed window to the side elevation.
Council Tax - Plymouth City Council
Council Tax Band: C
Services - The property is connected to all the mains services: gas, electricity, water and drainage.
What3words - ///verse.guilty.dunes
Property Ref: 11002701_34074755
Similar Properties
3 Bedroom Semi-Detached House | £260,000
Semi-detached property, located within the South Hams area in a central part of Ivybridge & occupying a quiet corner plo...
4 Bedroom Semi-Detached House | £260,000
Spacious character property in a sought-after, central location, being offered with no onward chain. The property has a...
3 Bedroom Terraced House | Offers Over £250,000
Situated in a cul-de-sac location, offering convenient access to the A38 and local amenities, this 3-bedroom property al...
2 Bedroom Apartment | Offers in region of £270,000
Ground floor apartment, situated in a small complex, within walking distance of the Ridgeway. Fitted to a high specifica...
3 Bedroom Detached Bungalow | £270,000
Well-presented property situated in an elevated position within the Merafield area, offering views out over Plympton. Th...
3 Bedroom Semi-Detached House | £280,000
Offered with no onward chain is this extended, semi-detached Stanbury-built family home located in the Woodford area of...

Julian Marks Estate Agents (Plympton)
Plympton, Plymouth, PL7 2AA
How much is your home worth?
Use our short form to request a valuation of your property.
Request a Valuation
