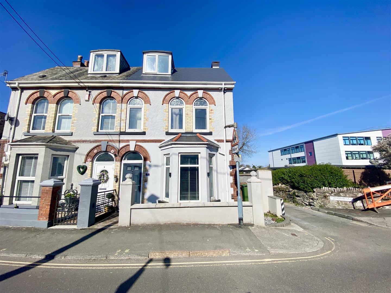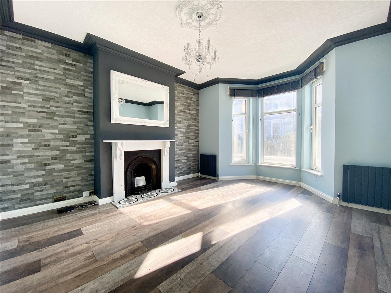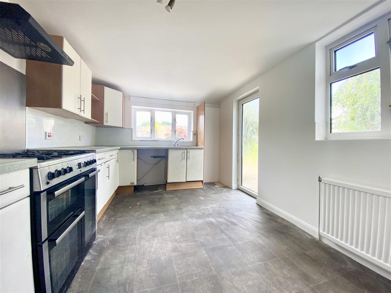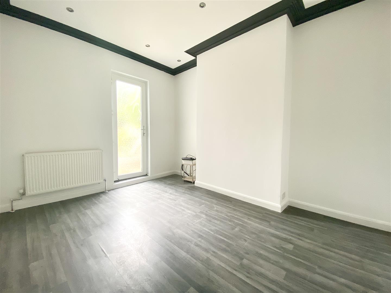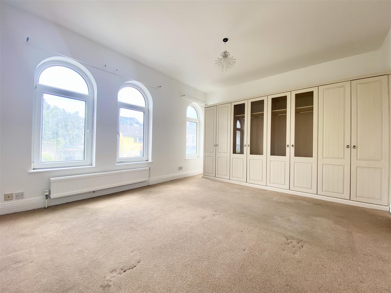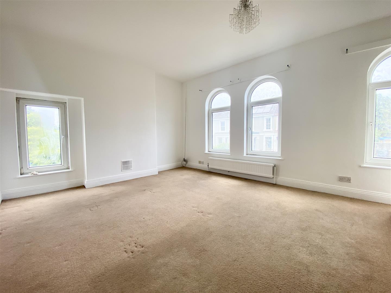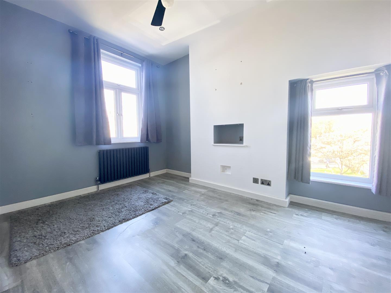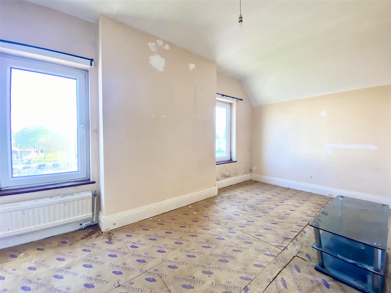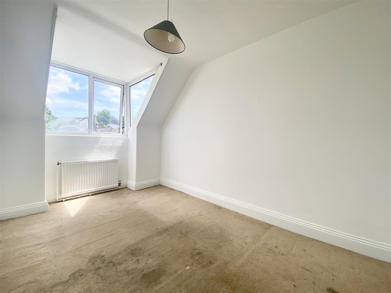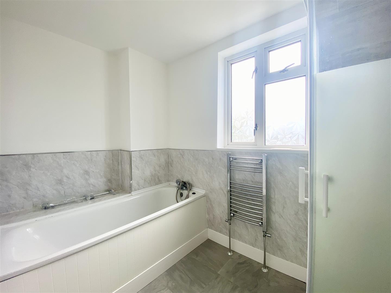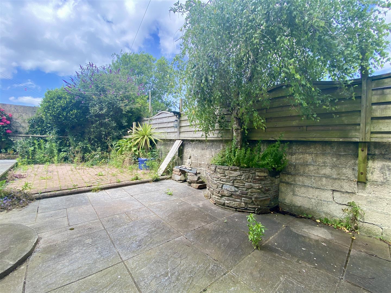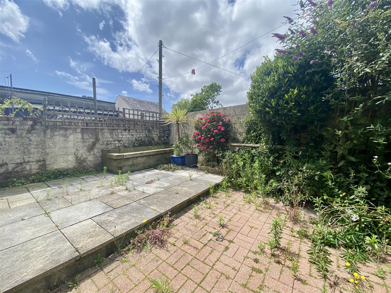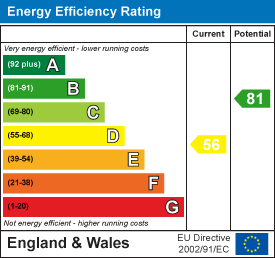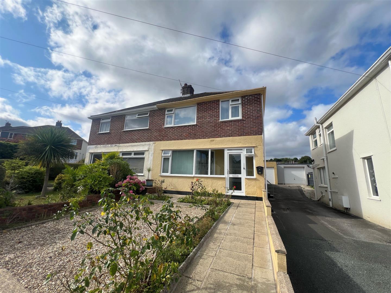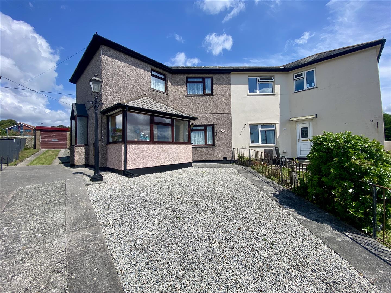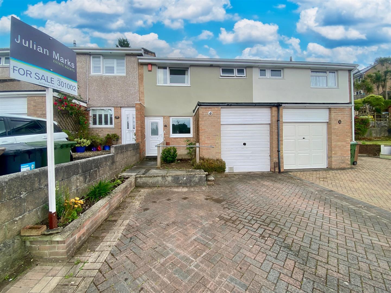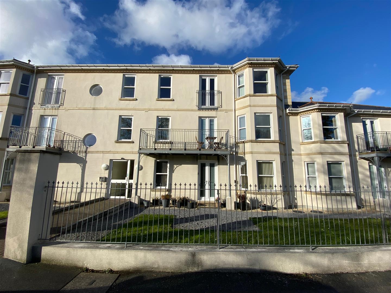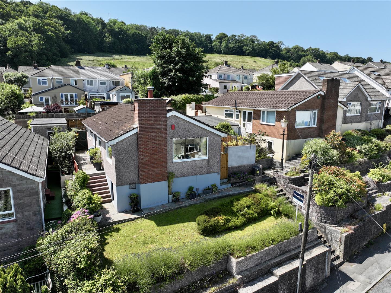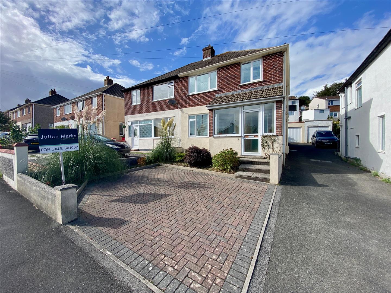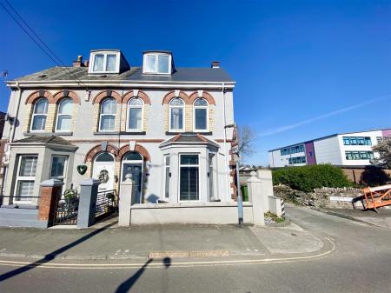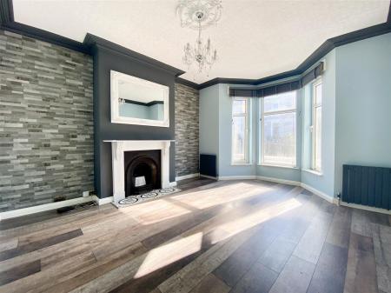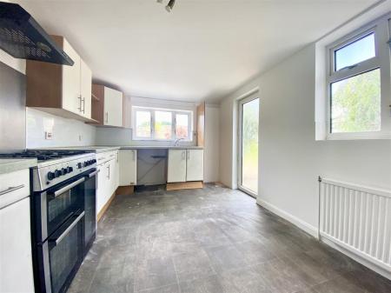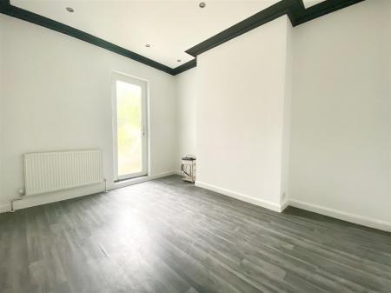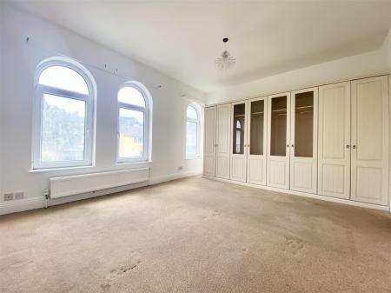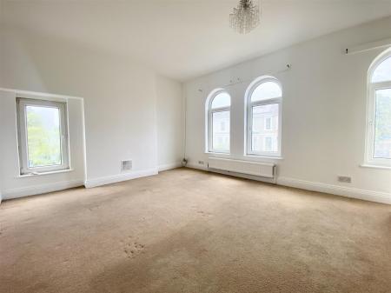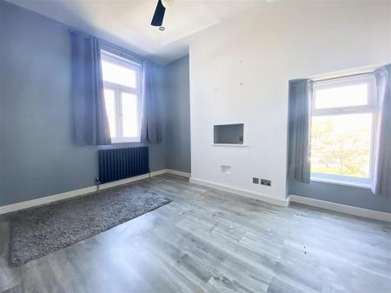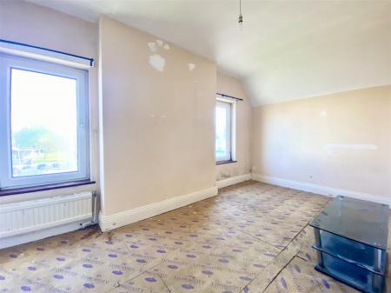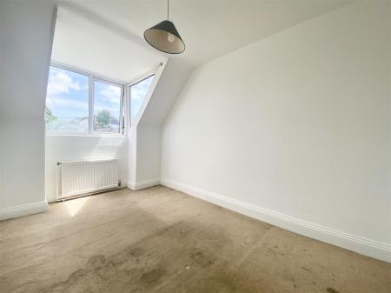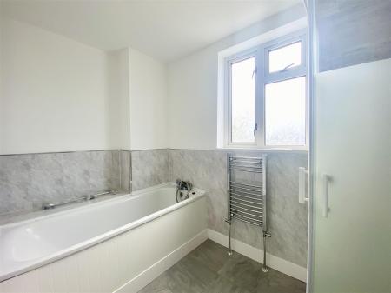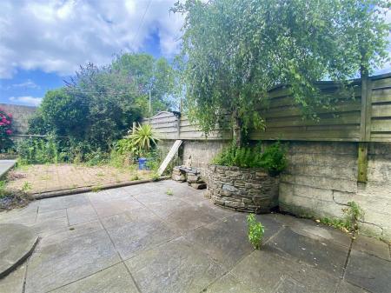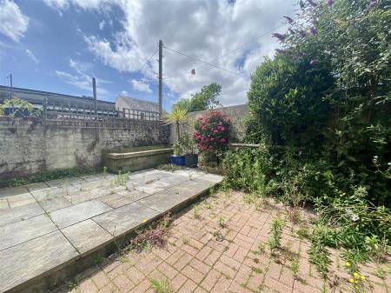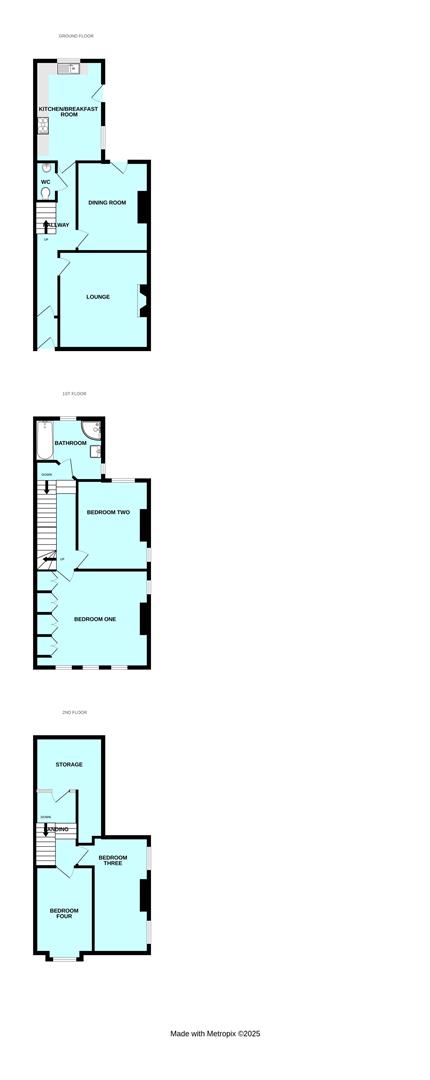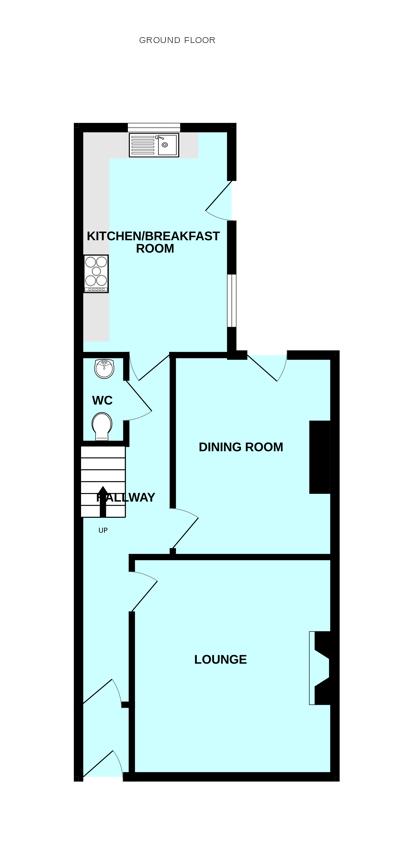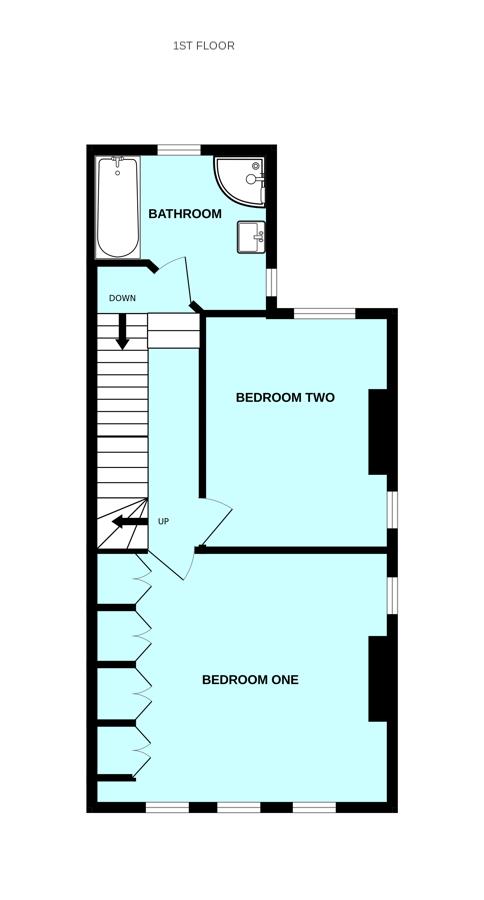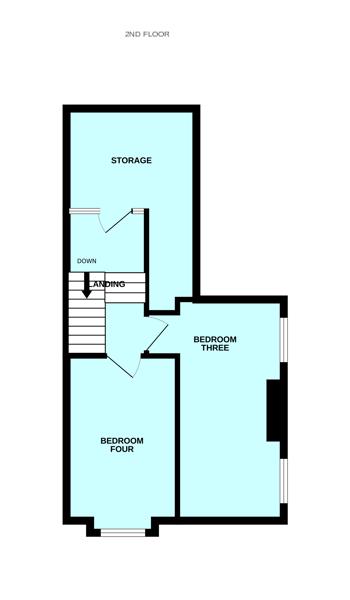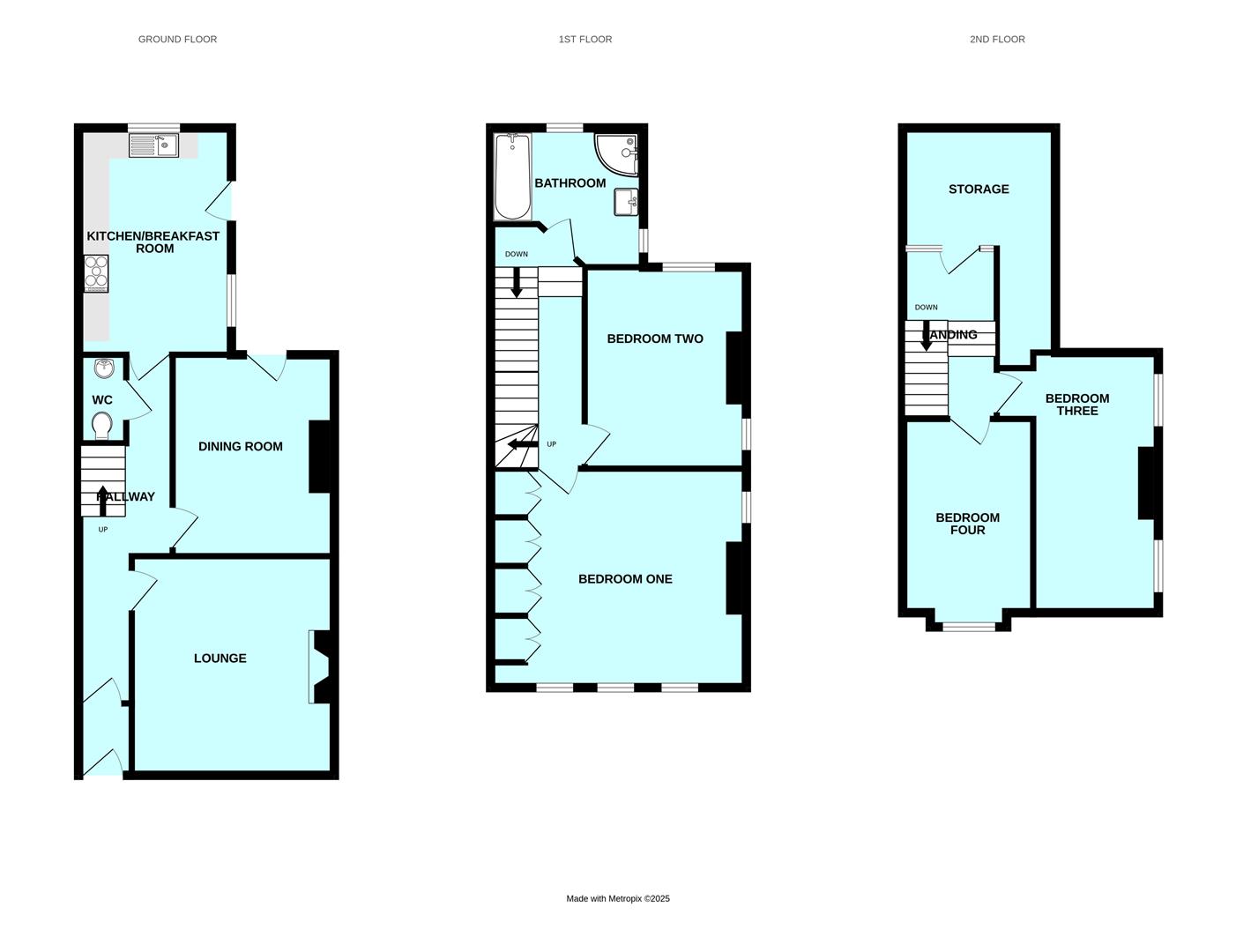- Semi-detached house
- Lounge
- Dining room
- Kitchen
- 4 bedrooms
- Family bathroom & downstairs wc
- Gardens to front & rear
- Close to local schools & amenities
- On a main bus route
- No onward chain
4 Bedroom Semi-Detached House for sale in Plymouth
Spacious character property in a sought-after, central location, being offered with no onward chain. The property has a light, airy feel, offering many charming features & spacious living arrangements. The accommodation is laid out over 3 floors & briefly comprises an entrance porch & hall, lounge & separate dining room, kitchen & downstairs cloakroom with the 1st floor hosting 2 bedrooms & the family bathroom, with 2 further bedrooms on the 2nd floor. Outside, there is a small garden to the front & an enclosed rear garden.
Moorland Road, Plympton, Plymouth Pl7 2Bh -
Accommodation - Composite door opening into the entrance porch.
Entrance Porch - 1.33 x 1.02 (4'4" x 3'4") - Wooden door, with inset glass panelling, opening into the entrance hall.
Entrance Hall - 6.65 x 1.82 (21'9" x 5'11") - Doors providing access to the lounge, dining room and kitchen. Stairs ascending to the first floor with storage and wc beneath.
Lounge - 4.82 x 3.92 (15'9" x 12'10") - Inset feature fireplace with tiled hearth and wooden mantel. uPVC double-glazed bay window to the front elevation.
Dining Room - 3.89 x 3.11 (12'9" x 10'2") - Obscured uPVC double-glazed door opening to the garden.
Kitchen - 4.33 x 2.90 (14'2" x 9'6") - Fitted with a matching range of base and wall-mounted units incorporating a roll-edged laminate worktop with an inset one-&-a-half bowl stainless-steel unit and mixer tap. Extraction system. Spaces for a fridge/freezer, washing machine and tumble dryer, dishwasher and an Aga-style cooker. The room is dual aspect with uPVC double-glazed windows to the side and rear elevations. Obscured uPVC double-glazed door opening to the garden.
Downstairs Wc - 1.31 x 0.73 (4'3" x 2'4") - Low-level wc and a wall-mounted wash handbasin.
First Floor Landing - 4.35 x 1.83 (14'3" x 6'0") - Doors providing access to bedrooms one and two and the family bathroom. Stairs ascending to the second floor.
Bedroom One - 5.10 x 3.99 (16'8" x 13'1") - The room is dual aspect with uPVC double-glazed windows to the front and side elevations and fitted wardrobes.
Bedroom Two - 3.88 x 3.08 (12'8" x 10'1") - The room is dual aspect with uPVC double-glazed windows to the side and rear elevations.
Second Floor Landing - 3.32 x 1.8 (10'10" x 5'10") - Doors providing access to bedrooms three and four. uPVC double-glazed window to the rear elevation.
Bedroom Three - 4.79 x 2.21 (15'8" x 7'3") - 2 uPVC double-glazed windows to the side elevation.
Bedroom Four - 3.63 x 2.49 (11'10" x 8'2") - uPVC double-glazed windows to the front elevation.
Bathroom - 2.88 x 2.35 (9'5" x 7'8") - Fitted with a matching suite comprising panelled bath with shower attachment and mixer tap, corner shower cubicle, white pedestal wash handbasin and a low-level wc. Extraction. Obscured uPVC double-glazed windows to the side and rear elevations.
Outside - The property is approached via a mosaic walkway, bordered on one side by an area laid to stone chippings. To the side of the property a walkway leads to a wooden gate providing access to the very private rear garden. This is fully enclosed and laid for low maintenance, mainly to patio and block-paving bordered by raised flower beds filled with mature shrubs and bushes.
Council Tax - Plymouth City Council
Council Tax Band: C
Services - The property is connected to all the mains services: gas, electricity, water and drainage.
What3words - ///boost.logic.frog
Property Ref: 11002701_34003230
Similar Properties
3 Bedroom Semi-Detached House | £260,000
Well-presented Stanbury-built family home in the popular Woodford area, with the potential to improve & being offered wi...
3 Bedroom Semi-Detached House | £260,000
Semi-detached property, located within the South Hams area in a central part of Ivybridge & occupying a quiet corner plo...
3 Bedroom Terraced House | Offers Over £250,000
Situated in a cul-de-sac location, offering convenient access to the A38 and local amenities, this 3-bedroom property al...
2 Bedroom Apartment | Offers in region of £270,000
Ground floor apartment, situated in a small complex, within walking distance of the Ridgeway. Fitted to a high specifica...
3 Bedroom Detached Bungalow | £270,000
Well-presented property situated in an elevated position within the Merafield area, offering views out over Plympton. Th...
3 Bedroom Semi-Detached House | £280,000
Offered with no onward chain is this extended, semi-detached Stanbury-built family home located in the Woodford area of...

Julian Marks Estate Agents (Plympton)
Plympton, Plymouth, PL7 2AA
How much is your home worth?
Use our short form to request a valuation of your property.
Request a Valuation
