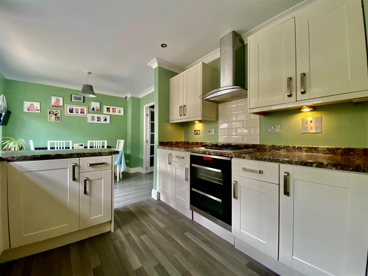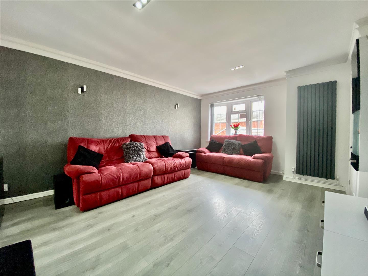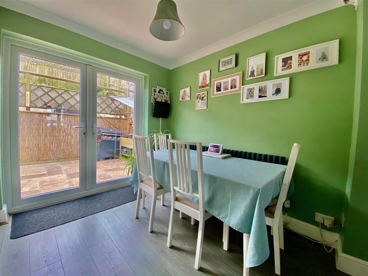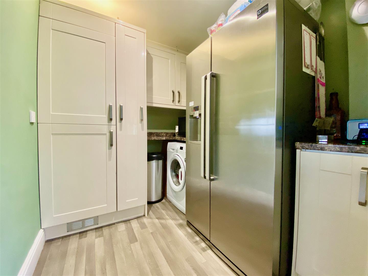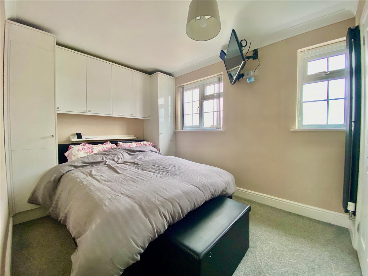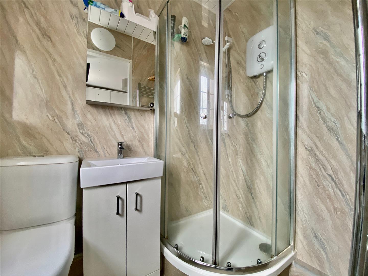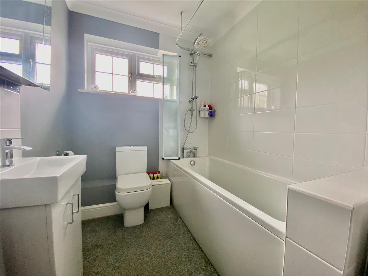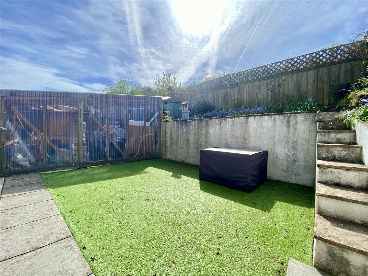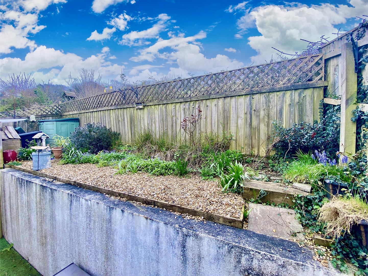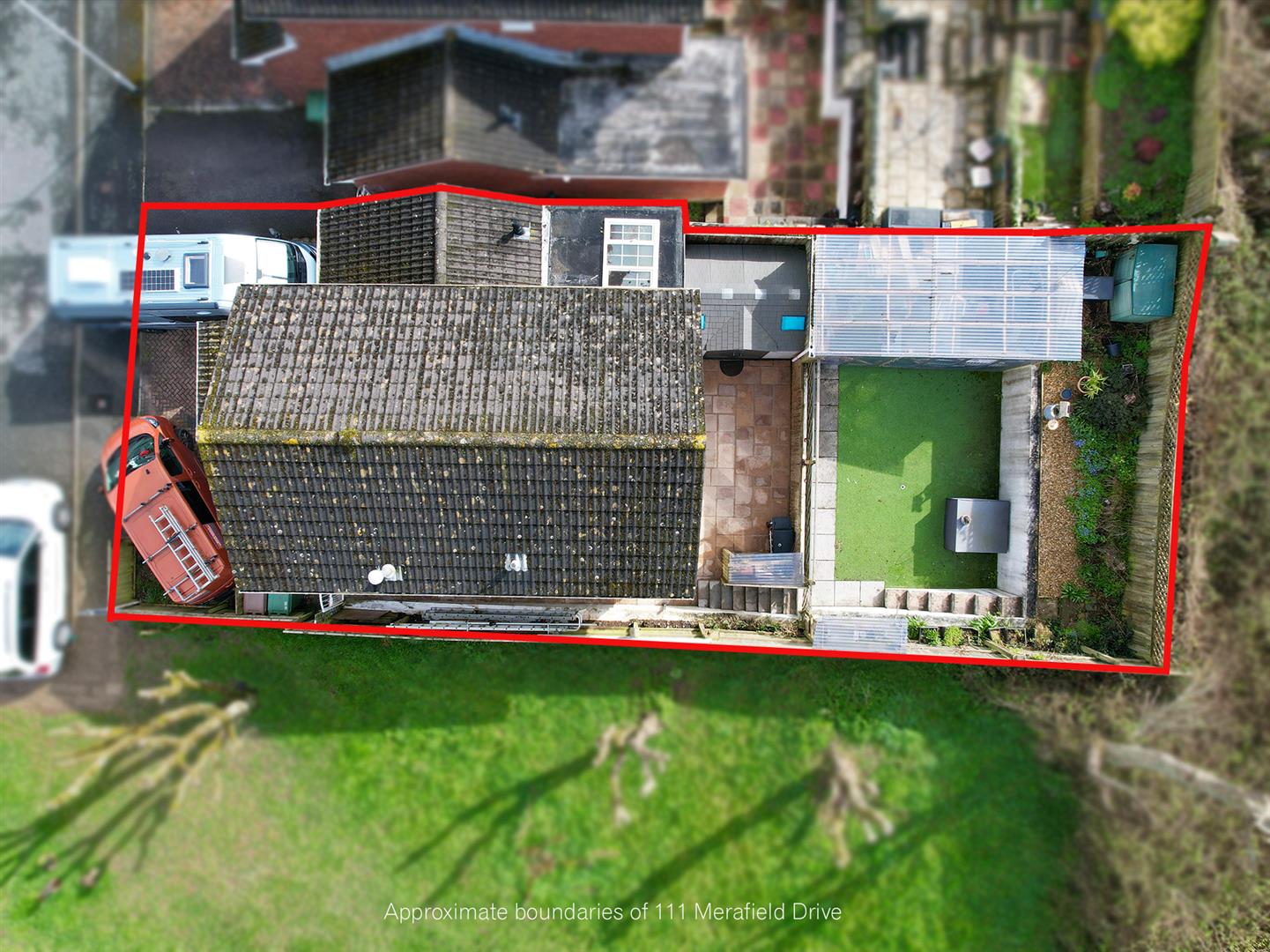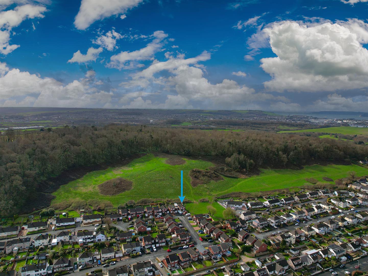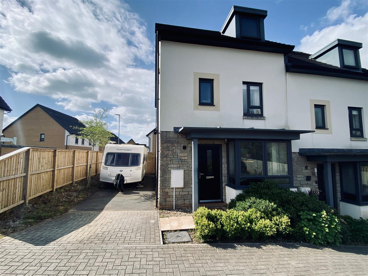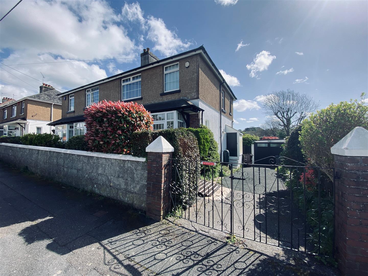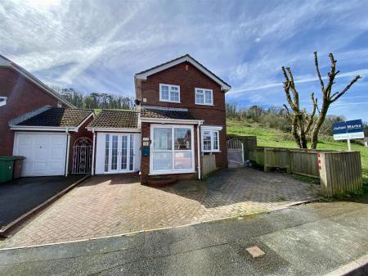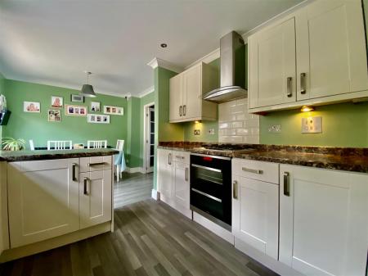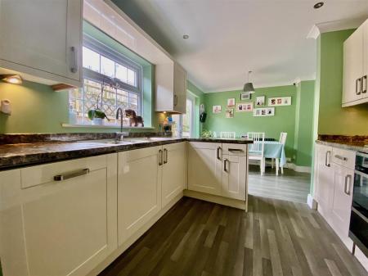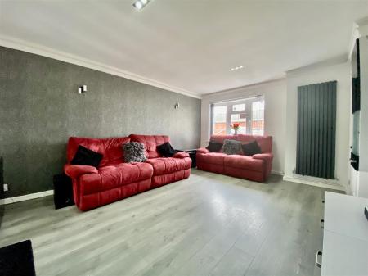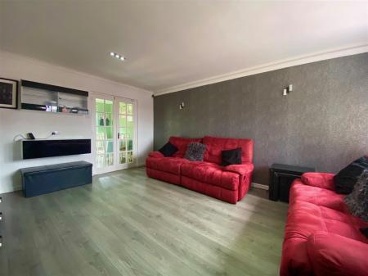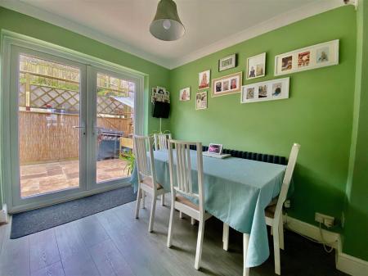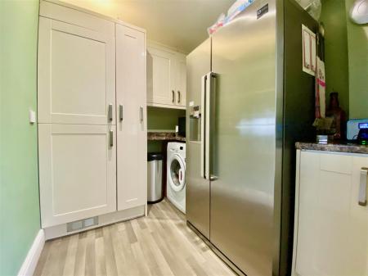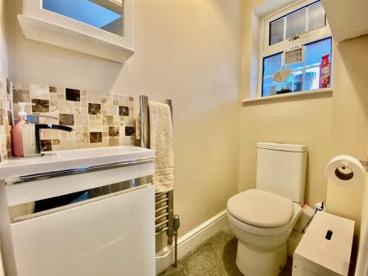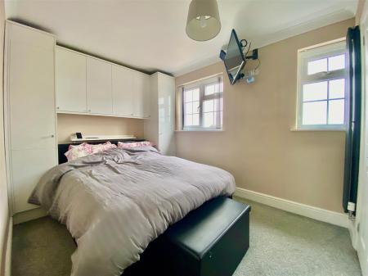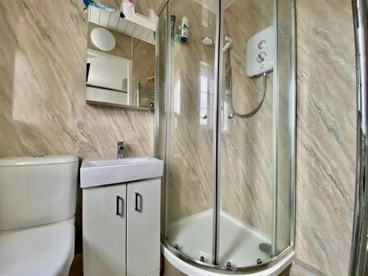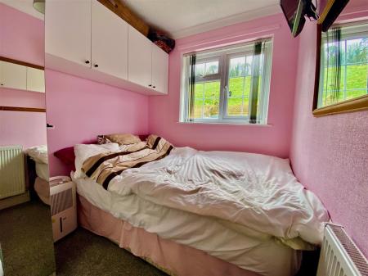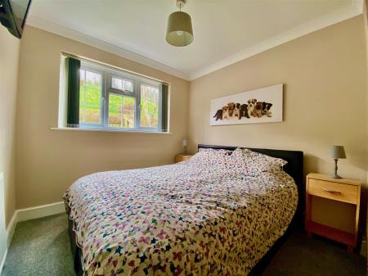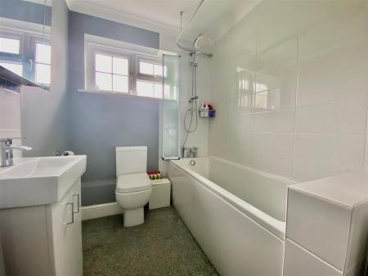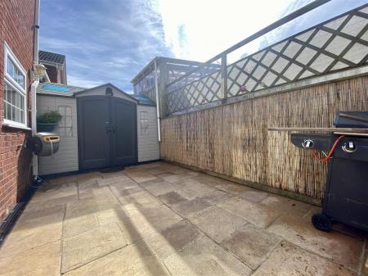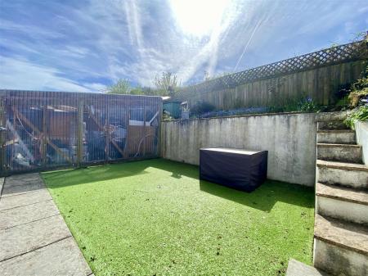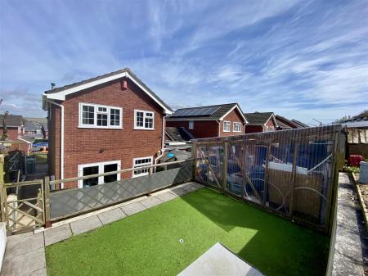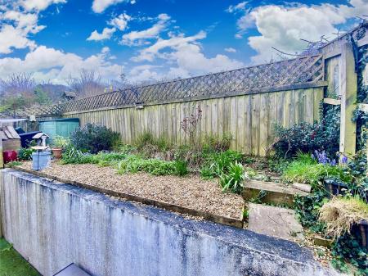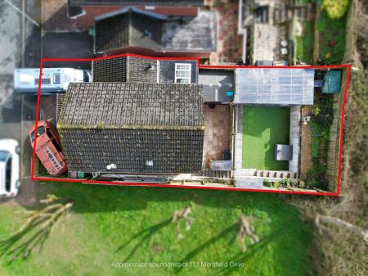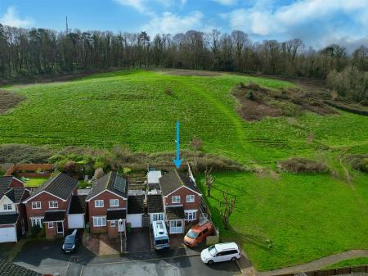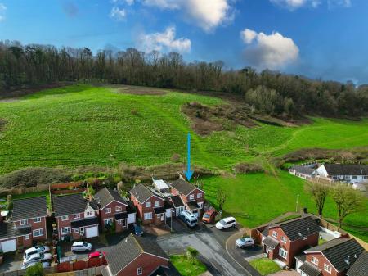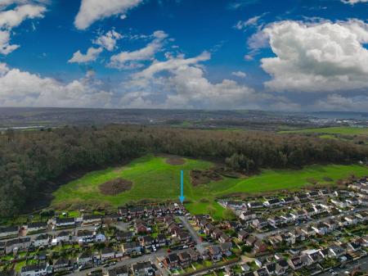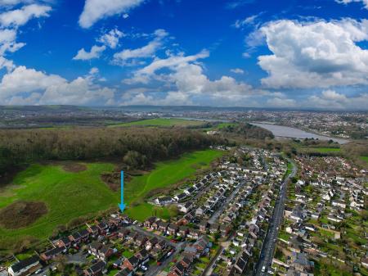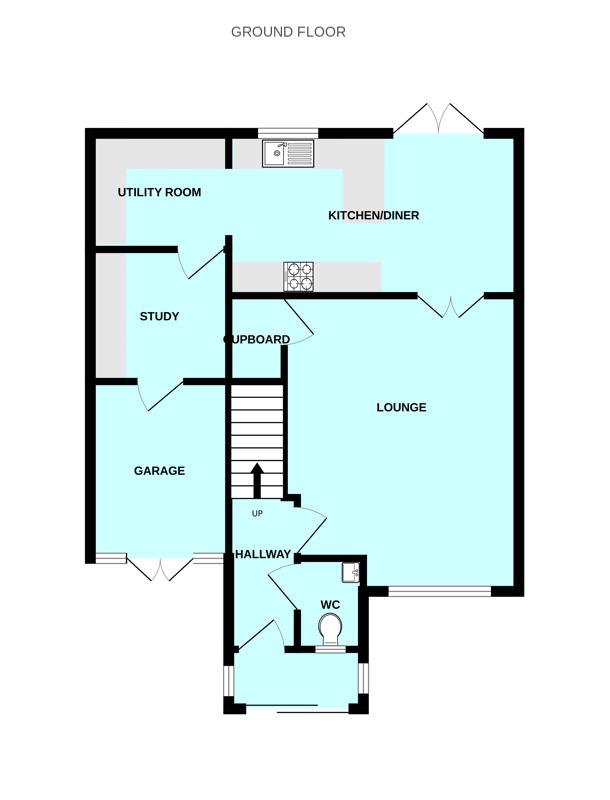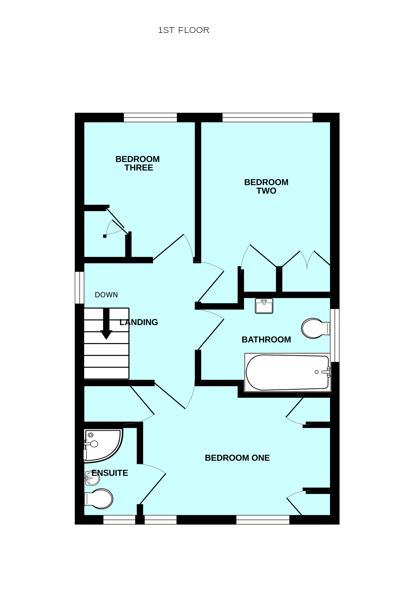- Detached house
- Lounge
- Kitchen/diner
- utility, office & storage
- Downstairs wc
- 3 bedrooms
- Master ensuite & family bathroom
- Off-road parking
- South-facing rear garden
- No onward chain
3 Bedroom Detached House for sale in Plymouth
Extremely well-presented, detached property in the Merafield area of Plympton, with accommodation briefly comprising an entrance porch & hall, lounge, kitchen/diner, utility, office, storage room & downstairs wc. Upstairs there are 3 bedrooms, master ensuite & family bathroom. Driveway with parking for several vehicles. South-facing rear garden. In immaculate condition, the property would ideally suit a family & is offered with no onward chain.
Merafield Drive, Plympton, Plymouth Pl7 1Tr -
Accommodation - uPVC double-glazed sliding door opening into the entrance porch.
Entrance Porch - 2.18 x 0.78 (7'1" x 2'6") - Obscured uPVC double-glazed front door opening into the entrance hall. uPVC double-glazed windows to the front and side.
Entrance Hall - 2.96 x 1.06 (9'8" x 3'5") - Doors opening into the lounge and the downstairs wc. Stairs ascending to the first floor landing. uPVC double-glazed window to the side elevation.
Lounge - 4.85 x 3.74 (15'10" x 12'3") - Double wooden doors, with inset glass panelling, opening into the kitchen/diner. uPVC double-glazed half bay-fronted window to the front elevation. Full-length storage cupboard.
Kitchen/Diner - 4.78 x 3.06 (15'8" x 10'0") - Fitted with a range of matching base and wall-mounted units incorporating roll-edged laminate work surfaces with inset 4-ring gas hob and stainless-steel extractor hood, one-&-a-half bowl stainless-steel sink unit with instant hot water mixer tap. Integral dishwasher, grill and oven. uPVC double-glazed window to the rear elevation. The dining area has ample space for a dining table and chairs. uPVC double-glazed patio door opening onto the garden.
Utility - 2.22 x 2.12 (7'3" x 6'11") - Fitted with matching base and wall-mounted units incorporating a roll-edged laminate work surface. Integral fridge/freezer and larder unit. Spaces for washing machine and fridge/freezer. Door opening into the office.
Office - 2.28 x 2.21 (7'5" x 7'3") - Door opening into the storage area. Roll-edged laminate desk with wall-mounted units.
Storage Area - 2.92 x 2.28 (9'6" x 7'5") - uPVC double-glazed French doors opening to the driveway. Fitted drop-down ladder leading up to a mezzanine level.
First Floor Landing - 2.39 x 2.06 (7'10" x 6'9") - Doors providing access to the first floor accommodation. Loft access hatch. uPVC double-glazed window to the side elevation.
Bedroom One - 3.70 x 2.68 (12'1" x 8'9") - Built-in wardrobes and fitted bed surround. Above-stairs storage cupboard. 2 uPVC double-glazed windows to the front elevation. Door opening to the ensuite.
Ensuite - 1.85 x 1.25 (6'0" x 4'1") - Fitted with a matching suite comprising corner shower unit with electric shower, vanity-style wash handbasin with storage cupboard beneath and mixer tap with close-coupled wc. Chome heated towel rail. Fitted aquaboarding to walls. Obscured uPVC double-glazed window to the front elevation.
Bedroom Two - 3.43 x 2.66 (11'3" x 8'8") - Fitted wardrobe. uPVC double-glazed window to the rear elevation.
Bedroom Three - 2.57 x 2.06 (8'5" x 6'9") - Fitted wardrobes and fitted bed surround. uPVC double-glazed window to the rear elevation.
Bathroom - 2.65 x 1.84 (8'8" x 6'0") - Fitted with a matching suite comprising panelled bath with mixer tap and additional waterfall shower, vanity-style wash handbasin with mixer tap and close-coupled wc. Chrome heated towel rail. Obscured uPVC double-glazed window to the side elevation.
Outside - To the front of the property there is a brick-paved driveway providing off-road parking for several vehicles. To the side there is a courtesy walkway through to the back. To the rear there is a tiered, south-facing garden laid to stone slabs and including a shed and a hot tub. Stairs ascend to the next level which is laid to artificial grass, with a storage unit The top tier is laid to stone chippings bordered by mature shrubs.
Agent's Note - Plymouth City Council
Council Tax Band: D
Important information
Property Ref: 11002701_32988831
Similar Properties
3 Bedroom Semi-Detached House | £340,000
A characterful semi-detached home in the heart of Plympton with accommodation comprising lounge, dining room, conservato...
3 Bedroom Detached House | £340,000
Detached property, situated in a very popular location, with accommodation comprising lounge, dining room, kitchen & sep...
3 Bedroom Detached House | Offers Over £325,000
Modern, extended, detached family home, built in 2019, with off-road parking & a garage. Situated in a cul-de-sac locati...
4 Bedroom Semi-Detached House | Offers in excess of £350,000
Stunning, modern semi-detached townhouse located in the popular Redwood area of Plympton with a driveway providing parki...
Grassmere Way, Pillmere, Saltash
4 Bedroom Detached House | £360,000
Tucked away in an enclave of 4 properties is this modern detached family home with garage & driveway. The accommodation...
3 Bedroom Semi-Detached House | £375,000
Sitting in one of Plympton's most desirable cul-de-sacs is this semi-detached family home with accommodation comprising...

Julian Marks Estate Agents (Plympton)
Plympton, Plymouth, PL7 2AA
How much is your home worth?
Use our short form to request a valuation of your property.
Request a Valuation

