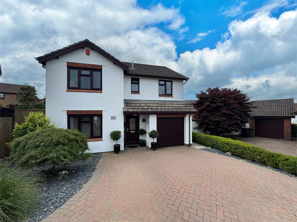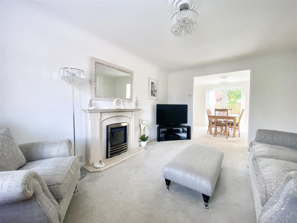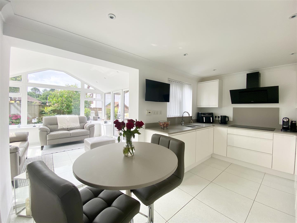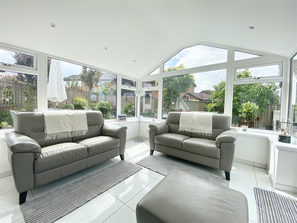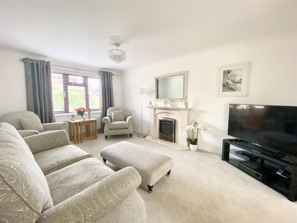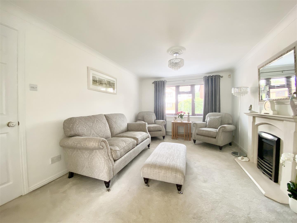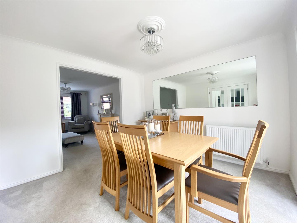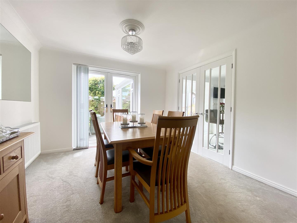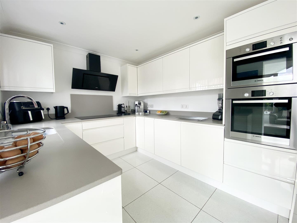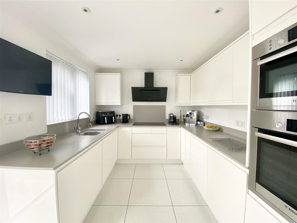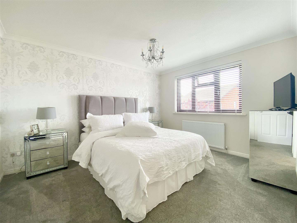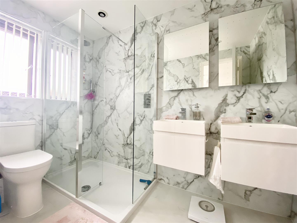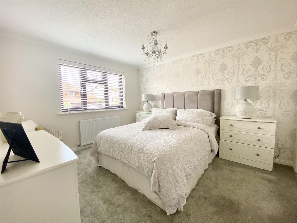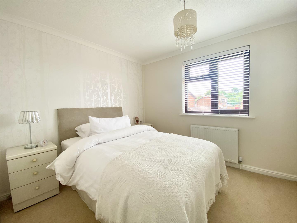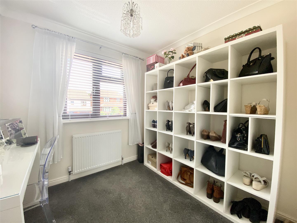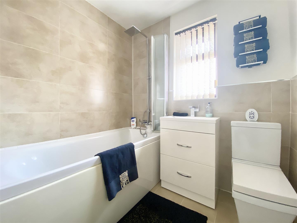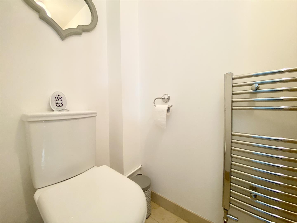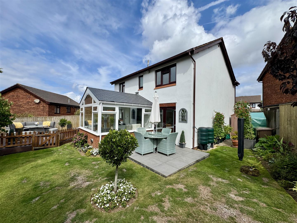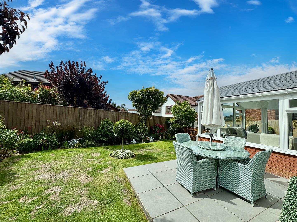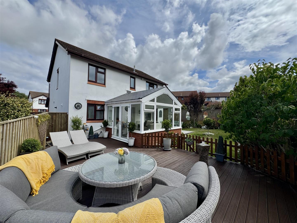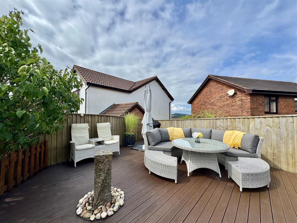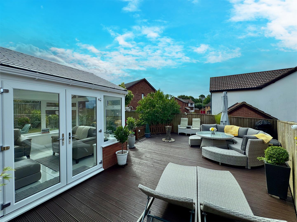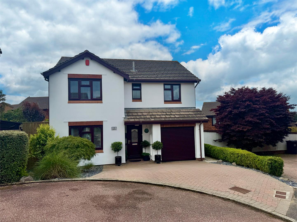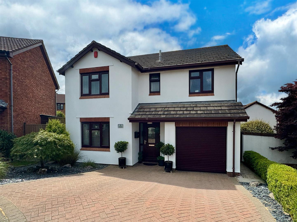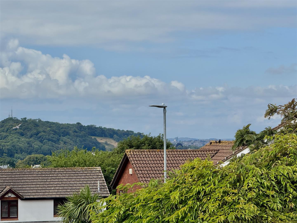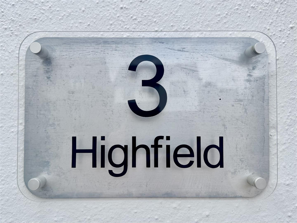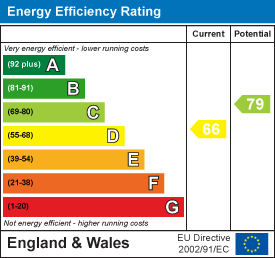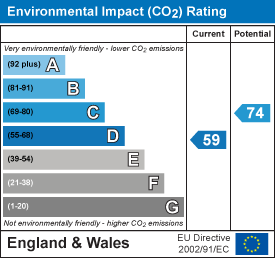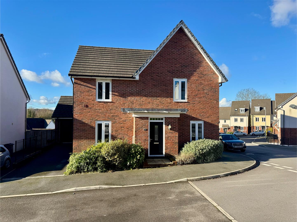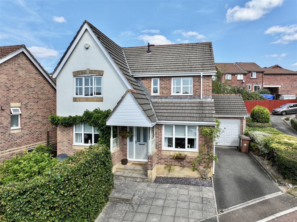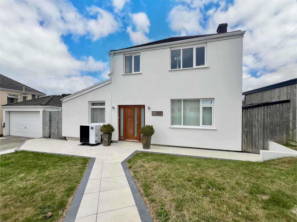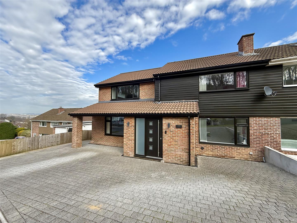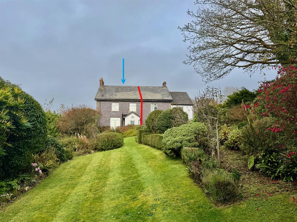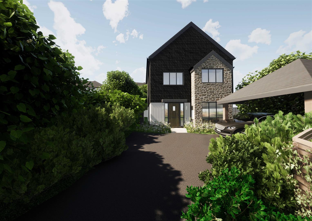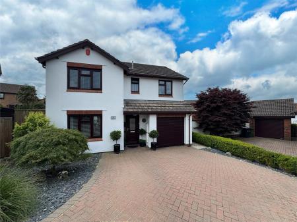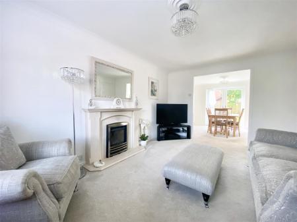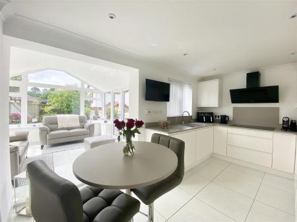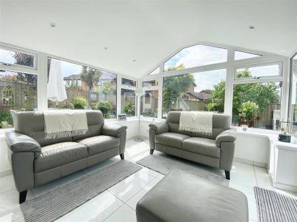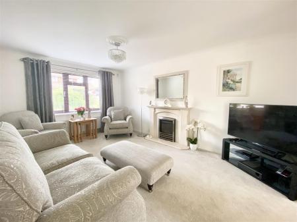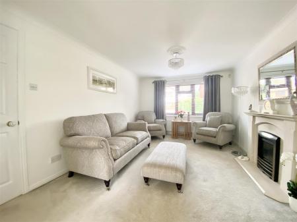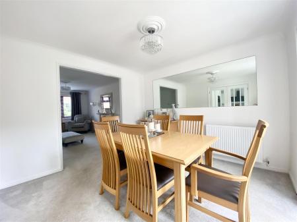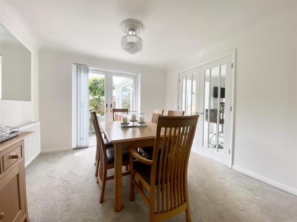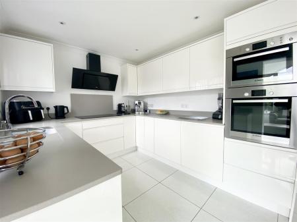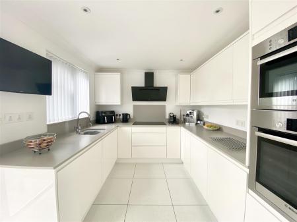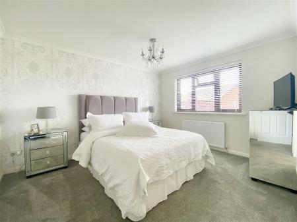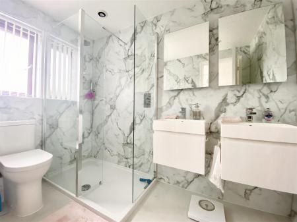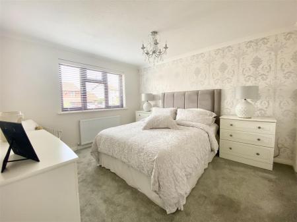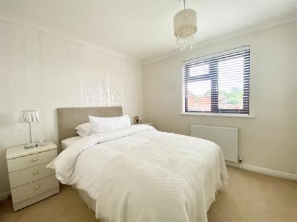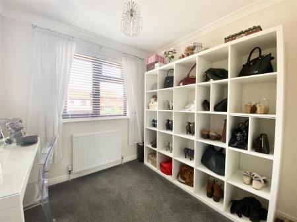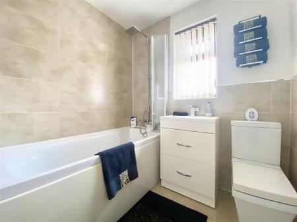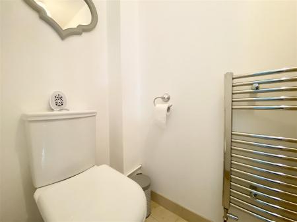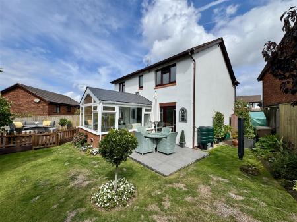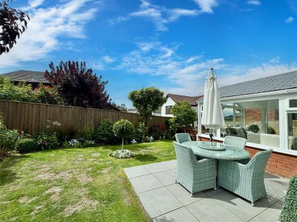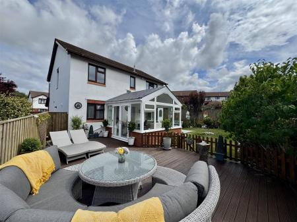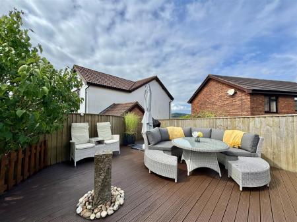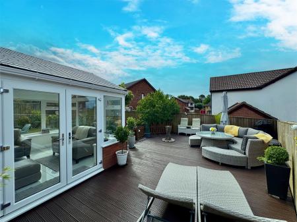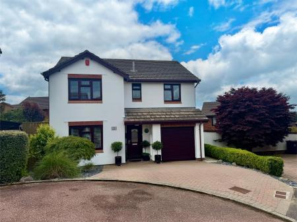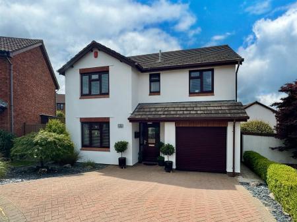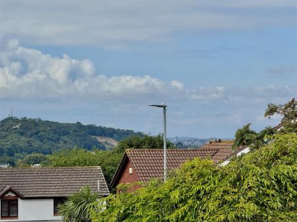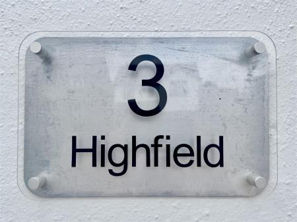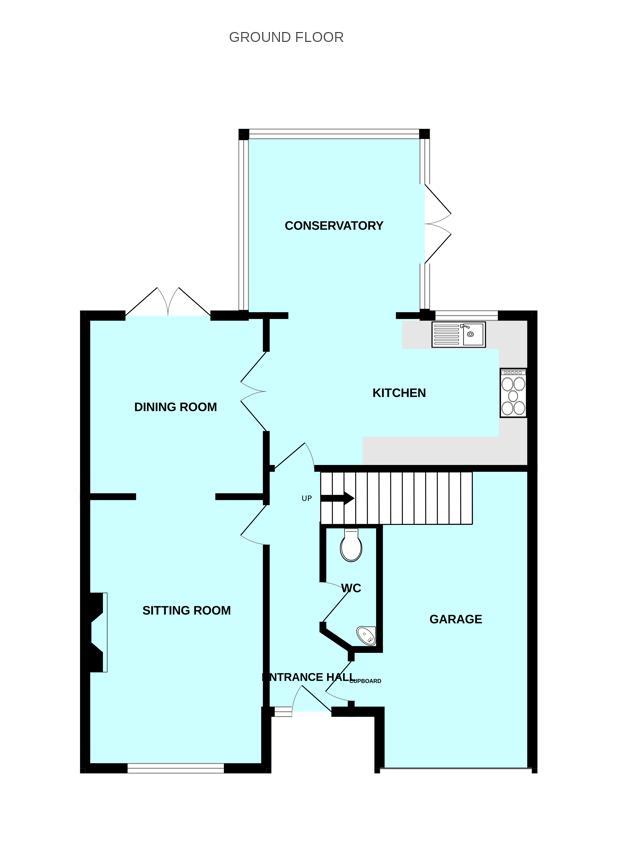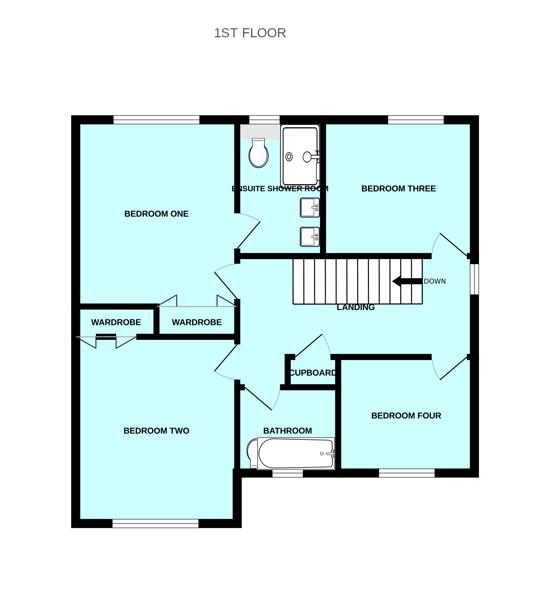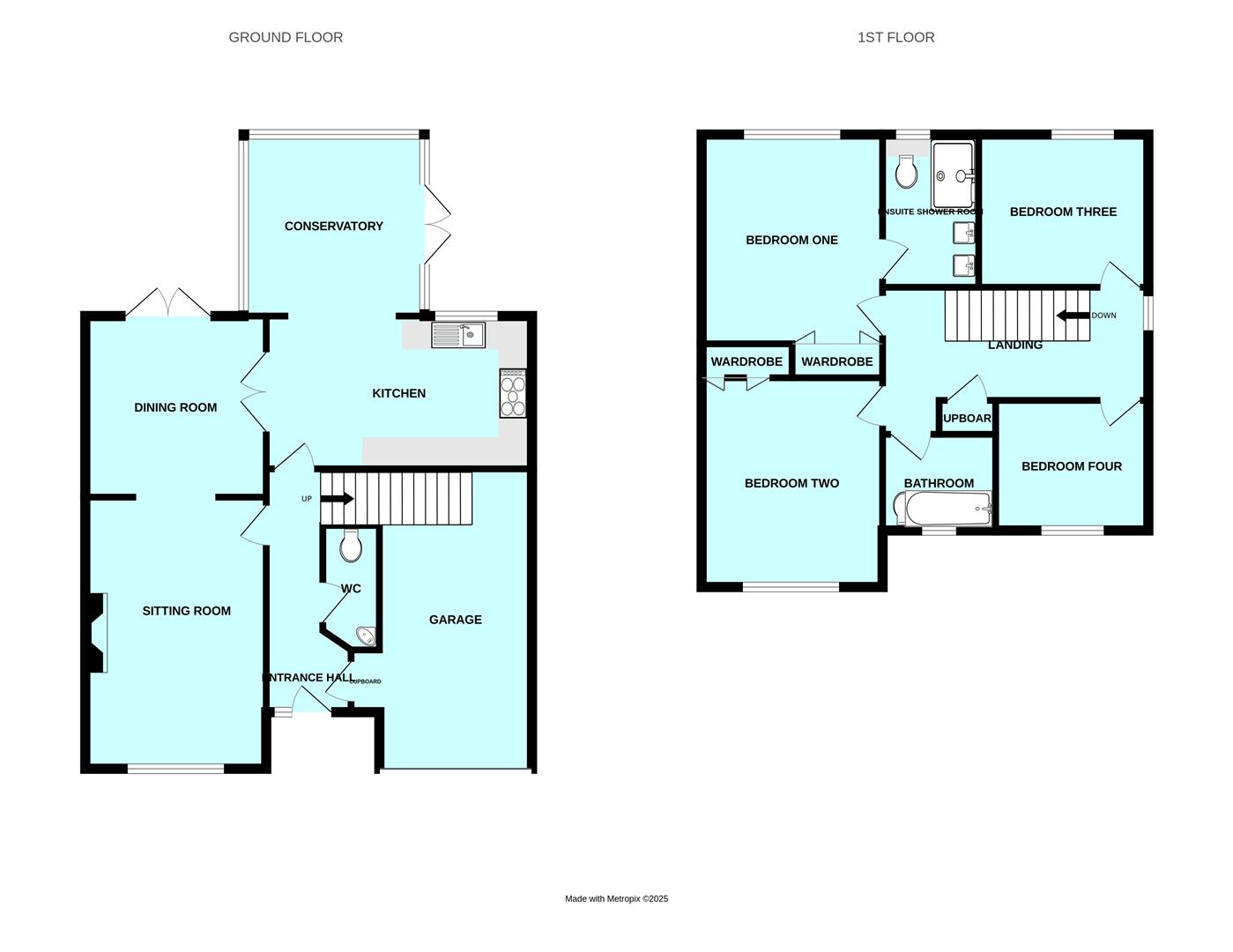- Detached house
- Lounge & separate dining room
- Kitchen/breakfast room
- Conservatory
- Downstairs wc
- 4 good-sized bedrooms
- Principal ensuite & family bathroom
- South-facing rear garden
- Garage & driveway
- Quiet cul-de-sac location
4 Bedroom Detached House for sale in Plymouth
An immaculately presented detached family home situated in a popular cul-de-sac within the Chaddlewood area. The accommodation briefly comprises an entrance hall, lounge & separate dining room, kitchen/breakfast room, conservatory & downstairs wc with 4 bedrooms, a principal ensuite & the family bathroom. To the front there is a garage with a driveway providing off-road parking for 2 cars. There is a beautiful rear garden which is south-facing & perfect for entertaining.
Walnut Close, Plympton, Plymouth Pl7 2Fx -
Accommodation - uPVC obscured double-glazed door opening into the entrance hall.
Entrance Hall - Doors opening into the lounge, kitchen/breakfast room and downstairs wc. Door opening to a storage area with coat hooks and door into the integral garage. Ceramic tiled floor. Stairs ascending to the first floor landing.
Lounge - 4.81 x 3.23 (15'9" x 10'7") - Feature fireplace with inset 'Living Flame' glass-fronted gas fire set onto a sandstone hearth with surround and mantel. uPVC double-glazed window to the front elevation. Open plan access into the dining room.
Dining Room - 3.23 x 3.18 (10'7" x 10'5") - Wooden French doors with inset glass panelling, opening into the kitchen/breakfast room. uPVC sliding double-glazed French doors opening to the garden.
Kitchen/Breakfast Room - 4.56 x 2.68 (14'11" x 8'9") - Fitted with an attractive range of matching base and wall-mounted units incorporating a granite worktop with an inset Bosch 5-ring induction hob and contemporary extractor hood over. Inset one-&-a-half bowl sink unit. Integrated twin Bosch oven and microwave. Integrated dishwasher. Integrated under-counter fridge and freezer. Ceramic tiled floor. Ceiling spotlights. Upright wall-mounted contemporary radiator. uPVC double-glazed window to rear elevation. Open plan access into the conservatory.
Downstairs Wc - 1.99 x 0.89 (6'6" x 2'11") - Tiled flooring. Close-coupled wc. Chrome heated towel rail. Extractor fan. Wall-mounted wash hand basin with vanity storage cupboard below. Wall-mounted storage unit.
Conservatory - 3.59 x 3.49 (11'9" x 11'5") - A bright, open space, constructed beneath a solid roof with uPVC double-glazed windows. Ceramic tiled floor. uPVC double-glazed french doors opening to the decking.
First Floor Landing - Doors providing access to the first floor accommodation. Airing cupboard, housing the hot water cylinder. Drop-down access hatch to roof void. uPVC double-glazed window to the side elevation.
Bedroom One - 3.75 x 3.16 (12'3" x 10'4") - Range of fitted wardrobes with bi-folding doors, hanging rail and shelving. uPVC double-glazed window to the rear elevation. Door opening into the ensuite.
Ensuite - 2.74 x 1.67 (8'11" x 5'5") - Contemporary shower cubicle, matching 'his & hers' sinks with built-in white high-gloss storage units beneath and twin wall-mounted mirrors above and close-coupled wc. Wall-mounted chrome heated towel rail. Aquaboarding to walls. Ceiling spotlighting. Extractor fan. Obscured uPVC double-glazed window to the side elevation. Ceramic tiled flooring.
Bedroom Two - 3.71 x 3.23 (12'2" x 10'7") - Fitted wardrobe with bi-folding doors, hanging rail and shelving. uPVC double-glazed window to the front elevation.
Bedroom Three - 2.93 x 2.74 (9'7" x 8'11") - uPVC double-glazed window to the rear elevation.
Bedroom Four/Dressing Room - 2.35 x 2.31 (7'8" x 7'6") - uPVC double-glazed window to the front elevation.
Family Bathroom - 2.16 x 1.72 (7'1" x 5'7") - Attractive matching suite comprising a panelled bath with multi-jet system and fitted shower over, wall-mounted wash hand basin with high-gloss contemporary storage units below and close-coupled wc. Chrome heated towel rail. Tiled flooring. Partly-tiled walls. Obscured uPVC double-glazed window to the front elevation. Extractor fan.
Outside - To the front of the property a brick-paved driveway provides off-road parking for 2 vehicles, bordered by flower beds and leading to the garage. To the side of the property a gated walkway provides access to a very private, beautifully-kept, south-facing rear garden which includes a raised decking area, a patio with ceramic tiles and a lawn with a decorative border of mature shrubs and bushes.
Integral Garage - 5.33 x 2.55 max (17'5" x 8'4" max) - Electric roller door. Power and lighting. Wall-mounted boiler. Space and plumbing for washing machine, tumble dryer and chest freezer.
Council Tax Pcc - Plymouth City Council
Council Tax Band: E
Services - The property is connected to all the mains services: gas, electricity, water and drainage.
What3words - ///.tiny.visits.puts
Property Ref: 11002701_34072574
Similar Properties
4 Bedroom Detached House | £475,000
Elegant, detached red-brick property situated in a quiet street within the historic town of Ivybridge. In immaculate con...
4 Bedroom Detached House | Offers Over £475,000
This exceptional, detached property is situated in a quiet cul-de-sac in the Chaddlewood area of Plympton, benefiting fr...
4 Bedroom Detached House | Offers Over £465,000
Well-presented extended Stanbury-built detached house sitting on a generous corner plot, offering a double driveway & do...
4 Bedroom Semi-Detached House | Offers Over £480,000
An exceptional, one-off 4-bedroom property which has been extensively renovated & is now an extremely modern, attractive...
3 Bedroom End of Terrace House | £590,000
Original farmhouse in a splendid location with fabulous views, surrounded by beautiful, formal gardens, paddocks, a stab...
4 Bedroom Detached House | £595,000
Built to an extremely high specification by a respected builder, Julian Marks is delighted to present this substantial n...

Julian Marks Estate Agents (Plympton)
Plympton, Plymouth, PL7 2AA
How much is your home worth?
Use our short form to request a valuation of your property.
Request a Valuation
