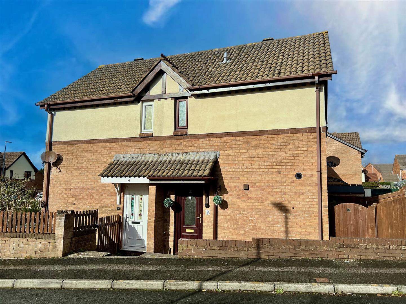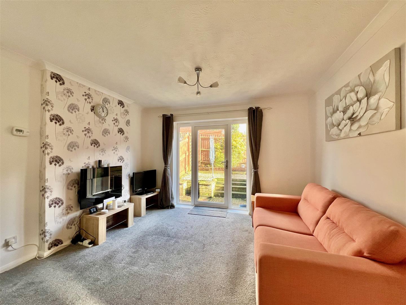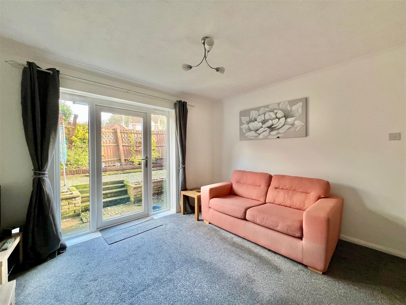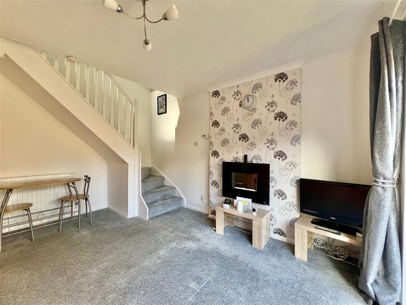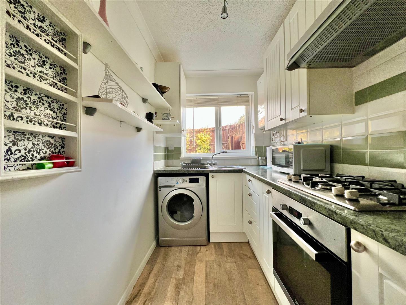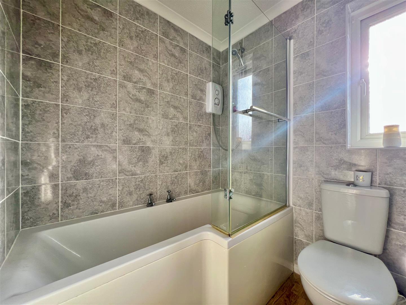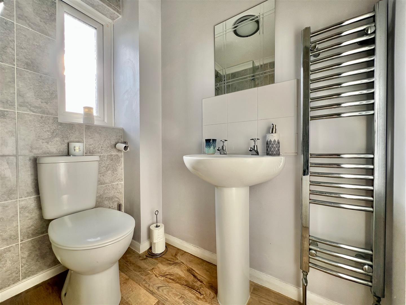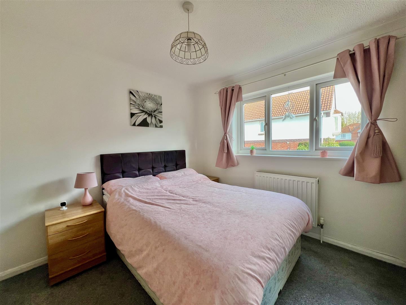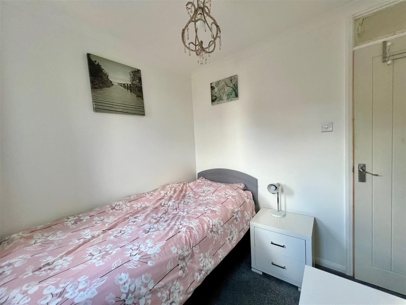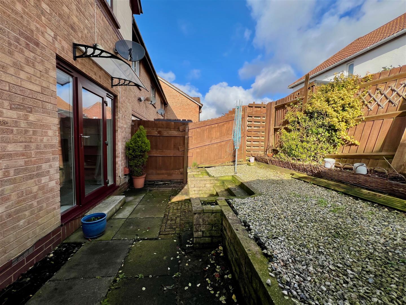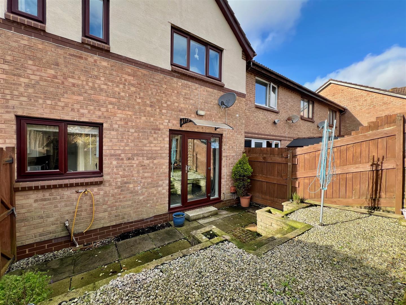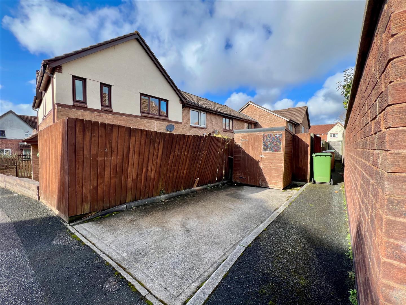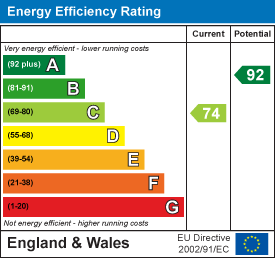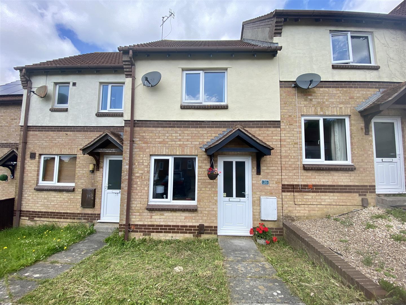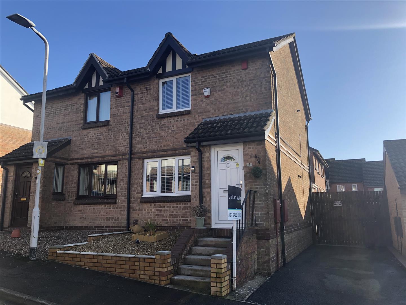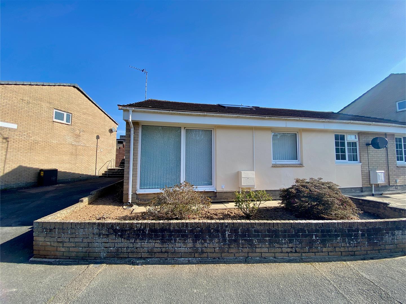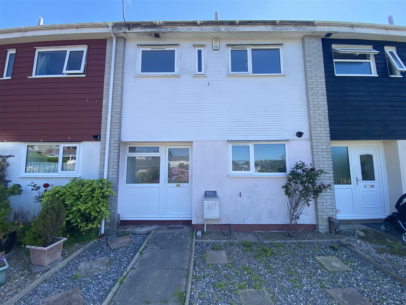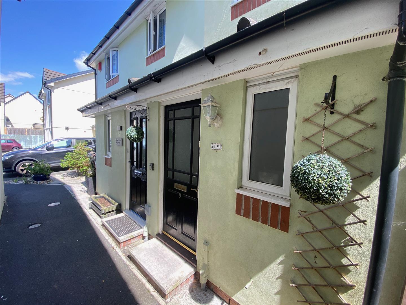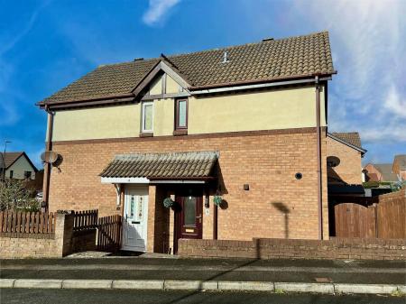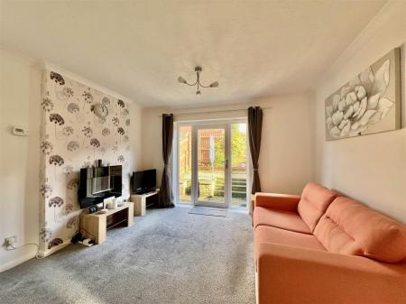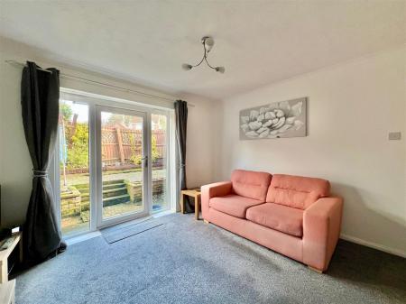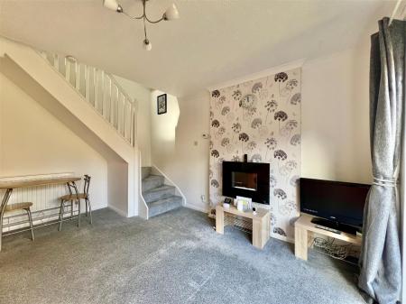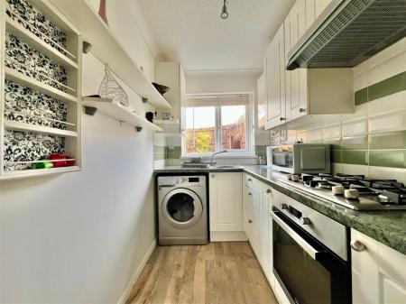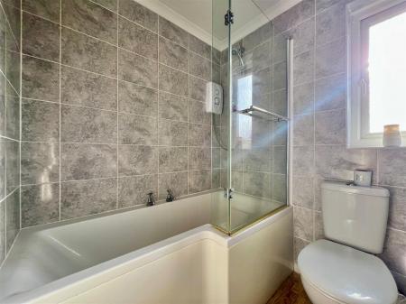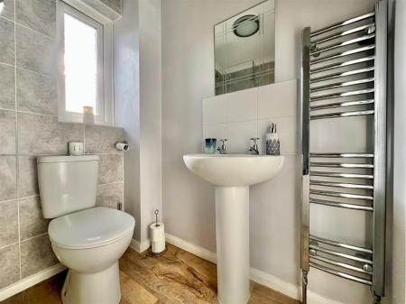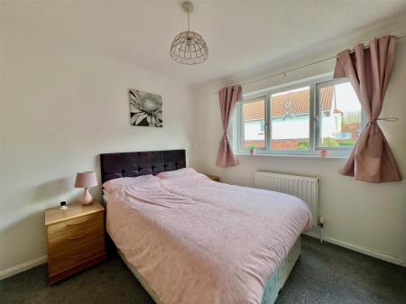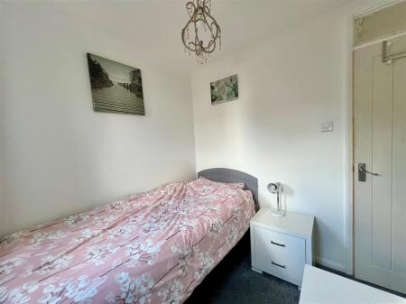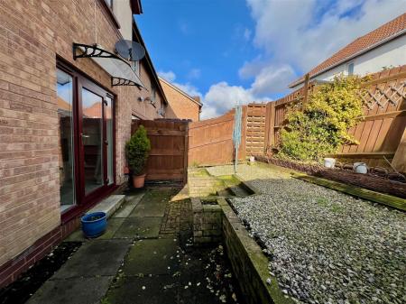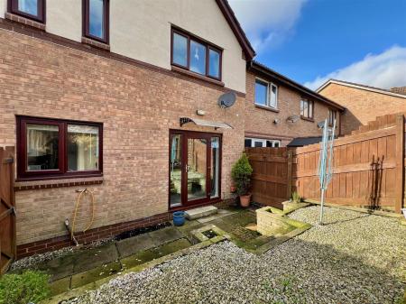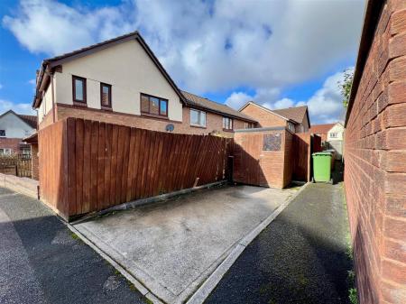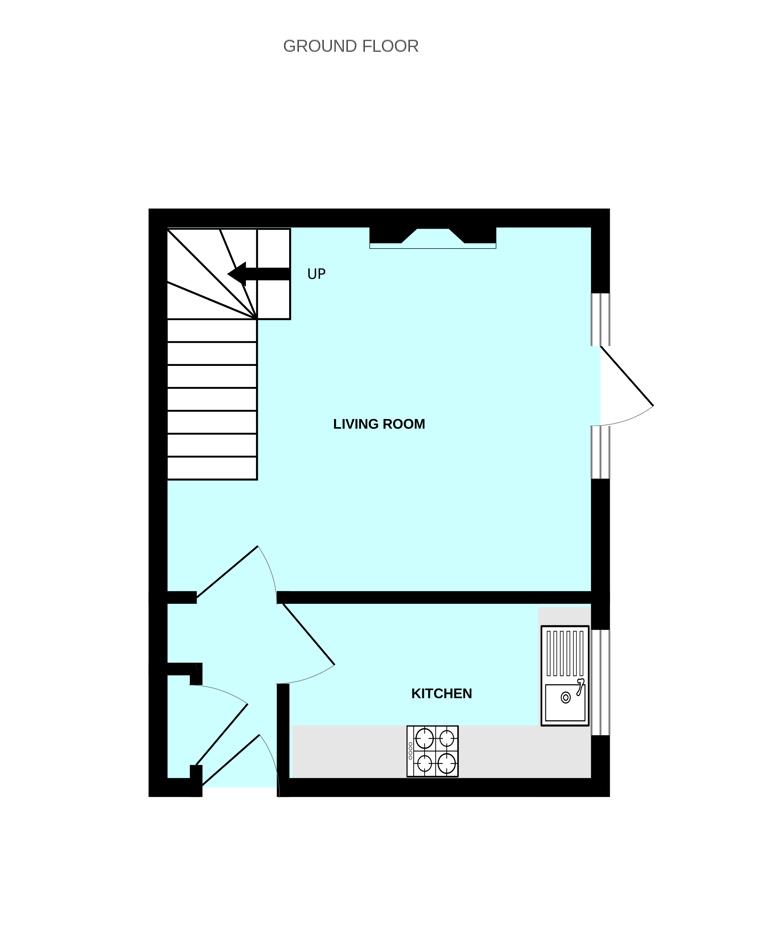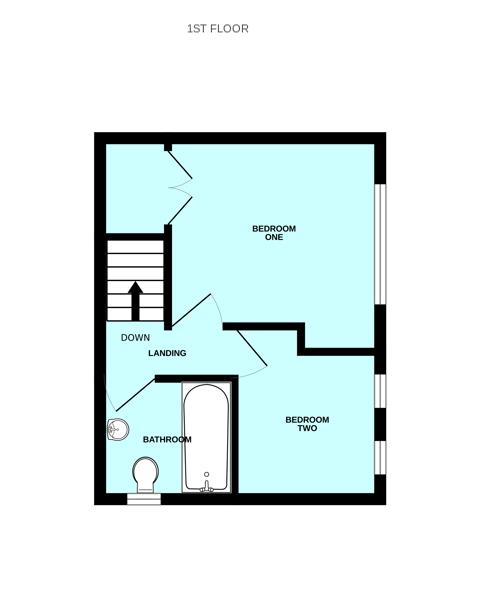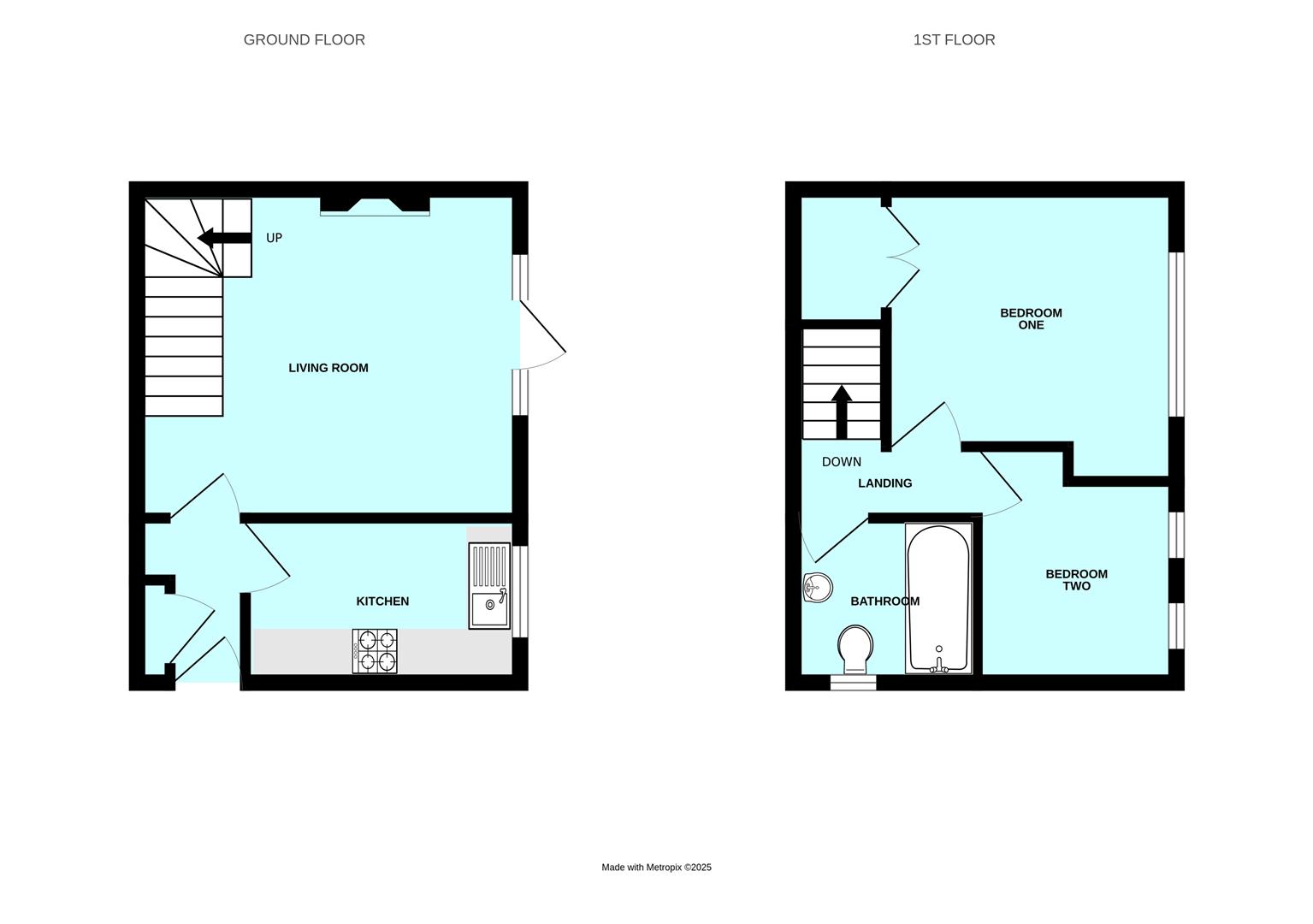- Well-presented end-terraced home
- Ideal for first-time buyers
- Kitchen
- Lounge
- 2 bedrooms
- Bathroom
- Rear garden
- Off-road parking
- Close to local amenities
- No onward chain
2 Bedroom Terraced House for sale in Plymouth
Well-presented property situated in the popular Chaddlewood area with accommodation briefly comprising an entrance hallway, kitchen, lounge, 2 bedrooms & bathroom. Externally, to the front, there is an off-road parking space for a vehicle, with an enclosed garden to the rear. Offered with no onward chain this property would suit first-time buyers, investors or those looking to down-size.
Barnfield Drive, Plympton, Plymouth Pl7 2Gj -
Accommodation - uPVC front door, with glass panel inset, opening into the entrance hallway.
Entrance Hallway - 1.69 x 0.86 (5'6" x 2'9") - Doors leading the kitchen and living room. Storage cupboard housing the gas and electric meters.
Kitchen - 2.92 x 1.67 (9'6" x 5'5") - Fitted with a range of matching base and wall-mounted units incorporating a roll-edged laminate worktop with an inset 4-ring gas hob and a stainless-steel sink with mixer tap. Integrated electric oven. Space for a fee-standing fridge/freezer and washing machine. Wall-mounted gas boiler. uPVC double-glazed window to the rear elevation.
Lounge - 3.57 x 4.18 (11'8" x 13'8") - Feature electric fireplace. Stairs ascending to the first floor. uPVC double-glazed door opening to the rear garden.
First Floor Landing - 1.93 x 0.82 (6'3" x 2'8") - Doors providing access to the first floor accommodation. Access hatch with pull-down ladder to boarded, insulated loft with power and lighting.
Bedroom One - 3.14 x 2.63 (10'3" x 8'7") - Built-in chest-height storage cupboard with 2 access doors. uPVC double-glazed windows to the rear elevation.
Bedroom Two - 3.23 narr to 3.14 x 2.63 narr to 2 (10'7" narr to - 2 uPVC double-glazed windows to the rear elevation.
Bathroom - 1.85 x 1.68 (6'0" x 5'6") - Fitted with a matching suite comprising bath with electric shower over and glass shower screen, pedestal wash handbasin and close-coupled wc. Chrome heated towel rail. Obscured uPVC double-glazed window to the front elevation.
Outside - The property is approached via 3 steps leading down from the street path to the front door, with a paved path leading to a gate which accesses the rear garden. There is also an off-road parking space for one vehicle to the side of the property. The rear garden is laid to 2 levels and for low maintenance with the top level laid to stones, bordered by raised flower beds, mature bushes and wood chippings with 3 steps leading down to a paved area.
Council Tax - Plymouth City Council
Council Tax Band: B
Services - The property is connected to all the mains services: gas, electricity, water and drainage.
What3words - ///saints.stream.barn
Property Ref: 11002701_33652225
Similar Properties
2 Bedroom Terraced House | Offers Over £185,000
This ideal first time buyer home is situated in the Chaddlewood area of Plympton. The accommodation briefly comprising l...
2 Bedroom Semi-Detached House | Offers Over £180,000
A semi-detached house situated in Chaddlewood. The accommodation comprises lounge, kitchen/diner, 2 bedrooms & a bathroo...
2 Bedroom Semi-Detached Bungalow | £180,000
This bright, spacious property has been recently re-decorated & briefly comprises an entrance hall, lounge, kitchen, 2 b...
3 Bedroom Terraced House | Offers Over £200,000
Spacious family home situated in the Westfield area of Plympton, being sold with no onward chain. The accommodation brie...
3 Bedroom End of Terrace House | £210,000
End-terraced property, in need of modernisation, being offered with no onward chain. Situated within walking distance of...
3 Bedroom End of Terrace House | Offers Over £220,000
Well-presented end-terraced family home, situated close to local schools & amenities, comprising lounge & modern kitchen...

Julian Marks Estate Agents (Plympton)
Plympton, Plymouth, PL7 2AA
How much is your home worth?
Use our short form to request a valuation of your property.
Request a Valuation
