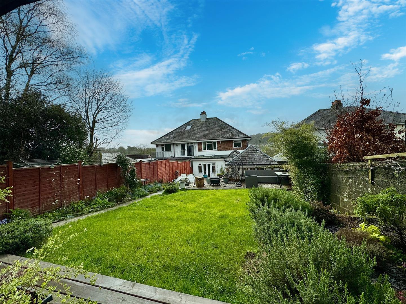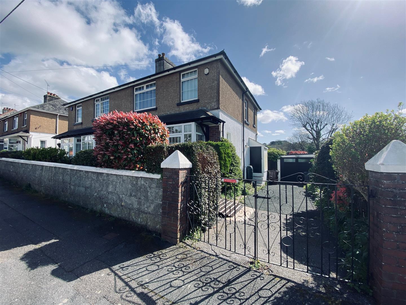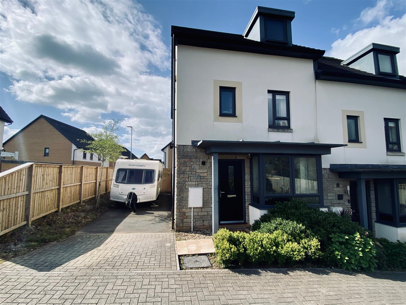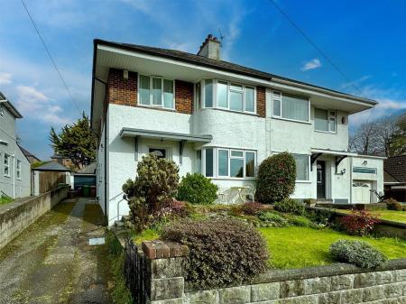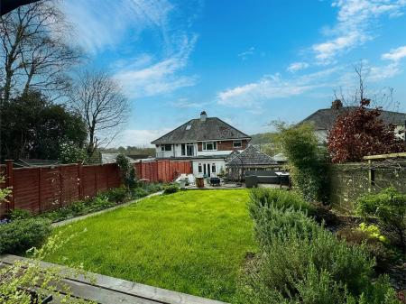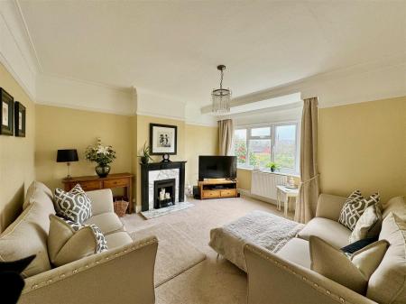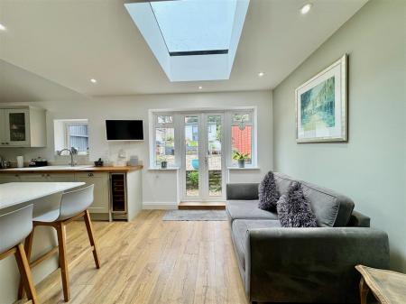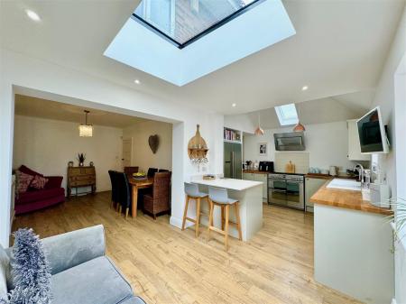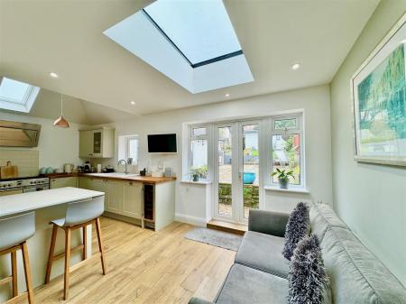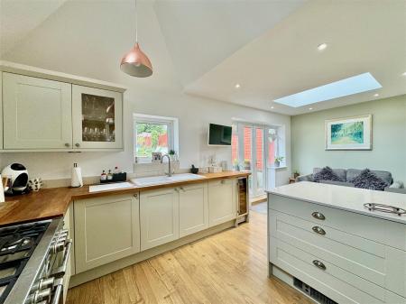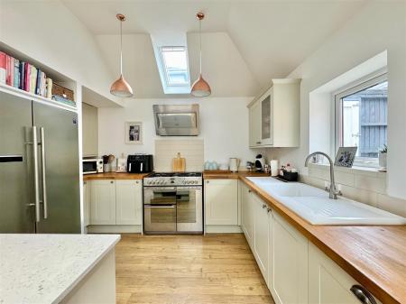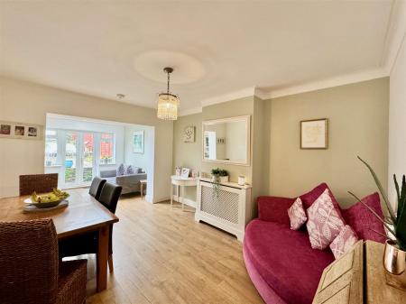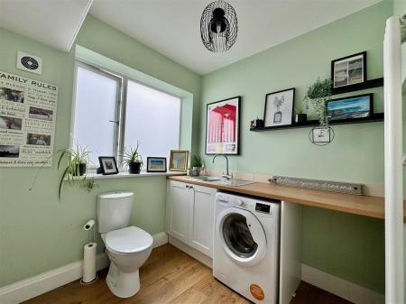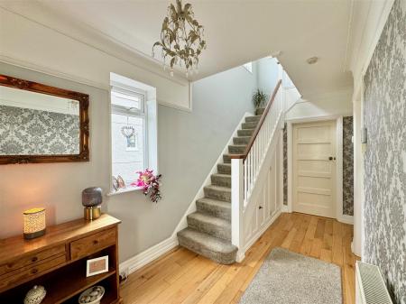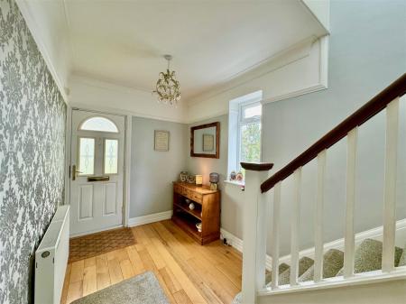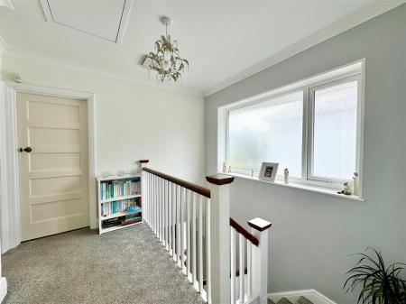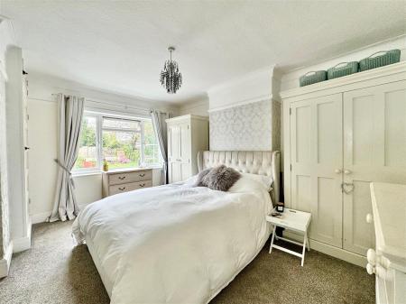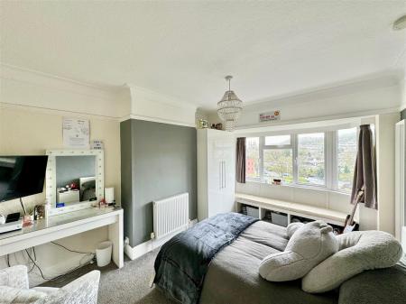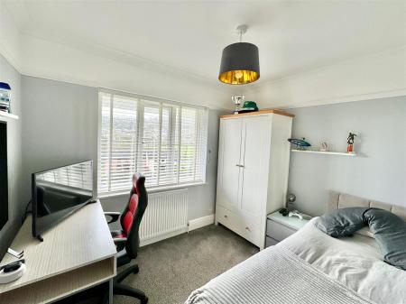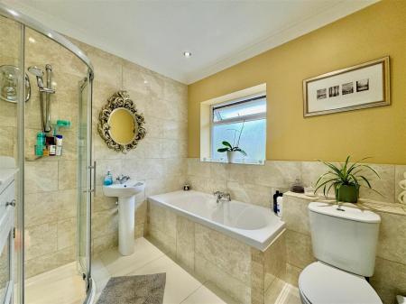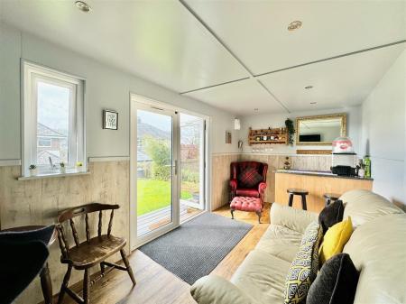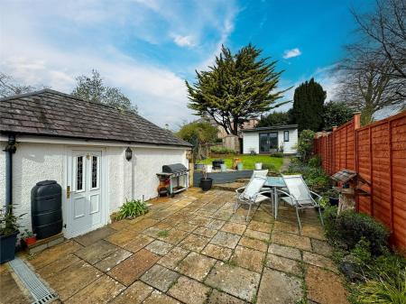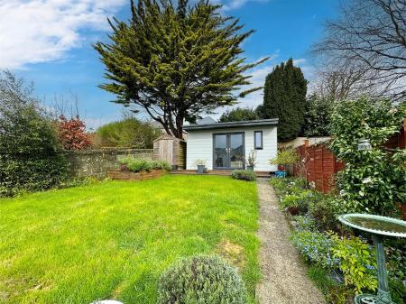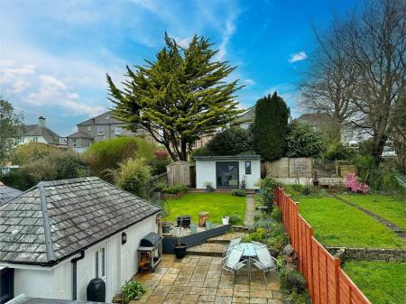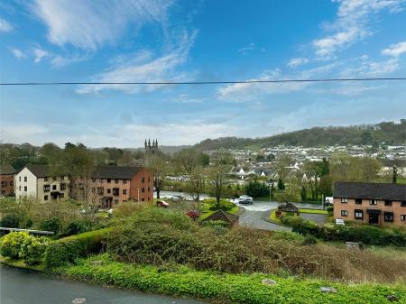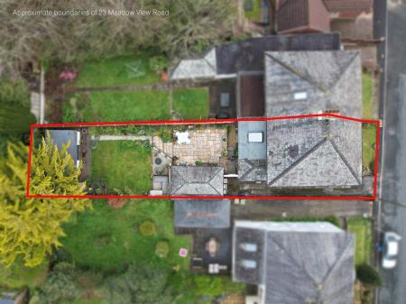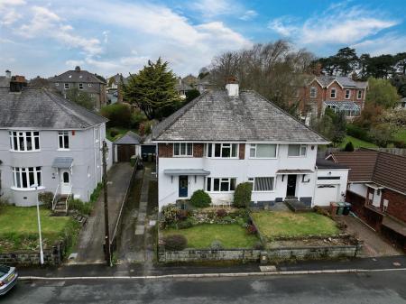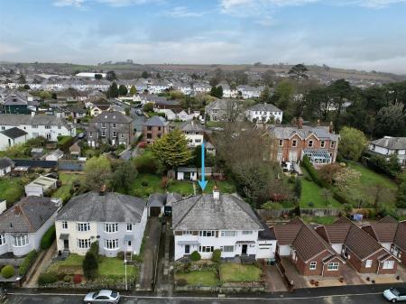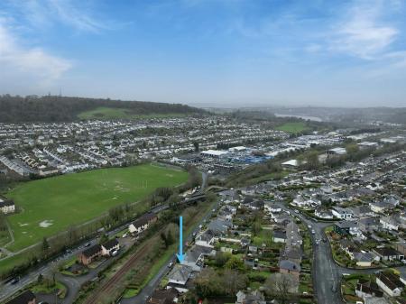- Older-style bay-fronted semi-detached house
- Beautifully-presented throughout
- Spacious extended accommodation
- Entrance hall
- Lounge & dining room
- Open-plan kitchen/breakfast room & separate utility & downstairs wc
- 3 bedrooms & bathroom
- Driveway & garage
- Front & rear gardens
- Double-glazing & central heating
3 Bedroom Semi-Detached House for sale in Plymouth
Superbly-presented older-style semi-detached house situated in this highly desirable location within Plympton. Briefly, the accommodation comprises an entrance hall, lounge, separate dining room with open-plan access through into a full-width kitchen/breakfast room opening onto the garden, utility room, downstairs wc, 3 bedrooms (2 good-sized doubles & a larger-than-average single) & bathroom. Front & rear gardens. Garden building. Driveway & garage. Double-glazing & central heating.
Meadow View Road, Plympton, Pl7 -
Accommodation - Front door opening into the hall.
Entrance Hall - 4.72m x 2.11m (15'6 x 6'11) - Hard wood flooring. Picture rail. Window to the side elevation. Stairs ascending to the first floor. Under-stairs cupboard.
Lounge - 4.34m x 4.04m (14'3 x 13'3) - Bay window to the front elevation with lovely views. Chimney breast with fireplace. Coved ceiling. Picture rail.
Dining Room - 4.34m x 3.40m (14'3 x 11'2) - Ample space for seating and dining. Coved ceiling. Open-plan access through into the kitchen/breakfast room.
Kitchen/Breakfast Room - 5.87m x 2.67m (19'3 x 8'9) - Running the full-width of the property. Range of base and wall-mounted cabinets with matching fascias and hard wood work surfaces. Breakfast bar. Inset ceramic single drainer sink unit. Space for a Range-style cooker with a tiled splash-back and a cooker hood above. Space for an American-style fridge-freezer. Integral dishwasher. Wine cooler. Feature vaulted ceiling. 2 skylights. Inset ceiling spotlights. Window to the rear elevation. French doors leading to outside.
Utility Room - 2.59m x 2.16m (8'6 x 7'1) - Work surface with a cupboard beneath. Stainless-steel single drainer sink unit. Space for appliances. Additional under-stairs cupboard. Further pantry cupboard with shelving. WC with a push-button flush. Obscured window to the side elevation.
First Floor Landing - 3.07m x 2.69m incl stairs (10'1 x 8'10 incl stairs - Providing a spacious approach to the first floor accommodation. Loft hatch with a pull-down ladder. Coved ceiling. Large obscured window to the side elevation.
Bedroom One - 4.37m x 3.43m (14'4 x 11'3) - Situated to the rear of the property. Built-in cupboard. Picture rail. Window overlooking the garden.
Bedroom Two - 4.37m x 3.18m (14'4 x 10'5) - Bay window with window seat to the front elevation and lovely views. Picture rail.
Bedroom Three - 2.95m x 2.46m (9'8 x 8'1) - Window with a fitted blind to the front elevation with lovely views. Picture rail.
Bathroom - 2.49m x 2.21m (8'2 x 7'3) - Comprising a double-ended bath with centrally-positioned taps, corner-style shower cubicle with a curved glass screen, pedestal basin and wc with a push-button flush. Chrome towel rail/radiator. Partly-tiled walls. Tiled floor. Inset ceiling spotlights. Obscured window to the rear elevation.
Garage - 5.26m x 3.30m (17'3 x 10'10) - Up-&-over door to the front elevation. Base and wall-mounted cupboards. Power and lighting. Loft hatch. Window to the rear elevation. Side access door.
Garden Building - 4.52m x 2.41m (14'10 x 7'11) - Situated at the top of the garden this is a perfect home office or family room, benefiting from Wi-Fi and an electrical supply. Double-glazed French doors providing access. Inset ceiling spotlights. Fitted bar with a polished granite top. Window to the front elevation with views over the church spire and garden towards the house.
Outside - The driveway runs along side the house providing access to the garage. The front garden has lovely views over Plympton incorporating the church and is laid to lawn bordered by shrub and flower beds. There is a covered canopy above the front door with an outside light. Outside tap. A timber gateway, between the house and garage, opens into the rear garden. The rear garden has a generous paved patio area together with an area laid to lawn, bordering shrub and flower beds, timber shed, garden building with decking in front, an area laid to chippings and an outside light.
Council Tax - Plymouth City Council
Council tax band C
Important information
Property Ref: 11002701_33002284
Similar Properties
3 Bedroom Semi-Detached House | £375,000
Sitting in one of Plympton's most desirable cul-de-sacs is this semi-detached family home with accommodation comprising...
Grassmere Way, Pillmere, Saltash
4 Bedroom Detached House | £360,000
Tucked away in an enclave of 4 properties is this modern detached family home with garage & driveway. The accommodation...
4 Bedroom Semi-Detached House | Offers in excess of £350,000
Stunning, modern semi-detached townhouse located in the popular Redwood area of Plympton with a driveway providing parki...
4 Bedroom Detached House | £400,000
Detached family home situated in a popular residential area with easy access to the moors & the A38. The accommodation c...
4 Bedroom Detached House | Offers Over £400,000
Detached family home situated in a quiet cul-de-sac position in the Chaddlewood area of Plympton. The accommodation is b...
4 Bedroom Detached House | £425,000
Detached family home, tucked away in a sought after cul-de-sac, sitting on a fantastic plot, in in need of modernisation...

Julian Marks Estate Agents (Plympton)
Plympton, Plymouth, PL7 2AA
How much is your home worth?
Use our short form to request a valuation of your property.
Request a Valuation

