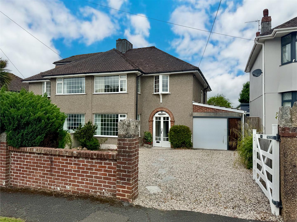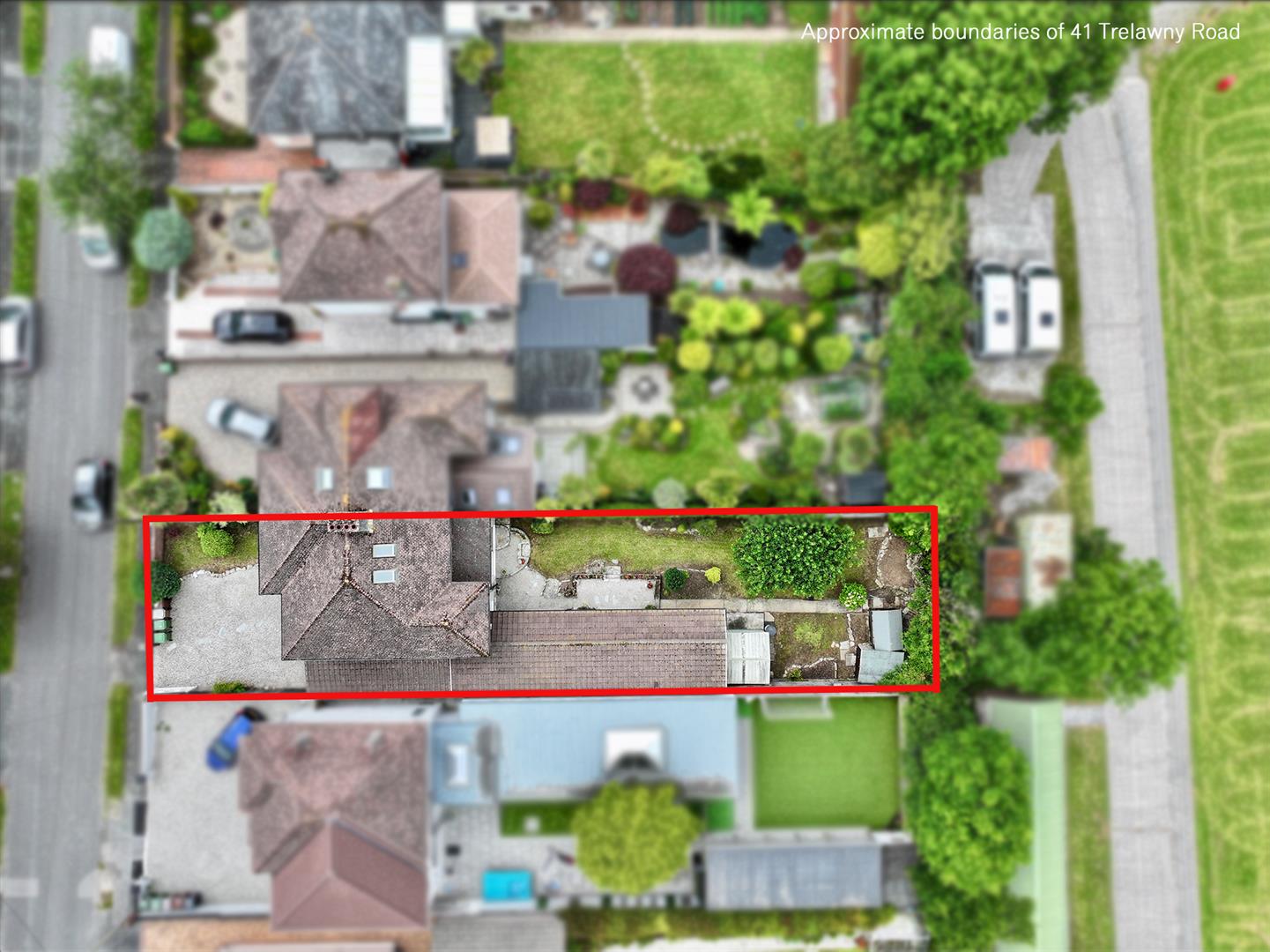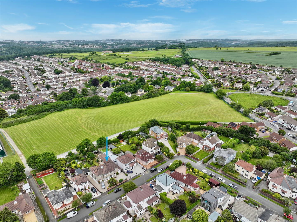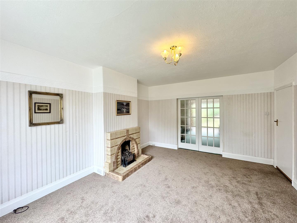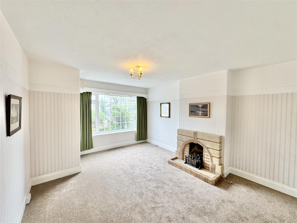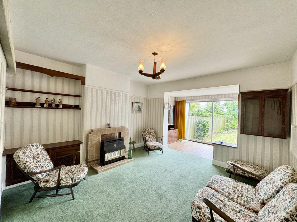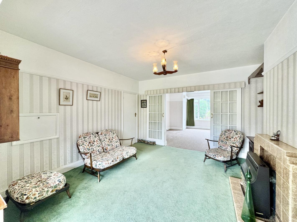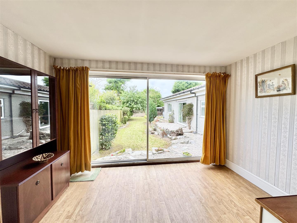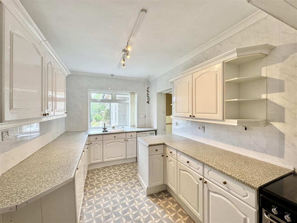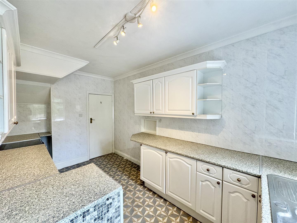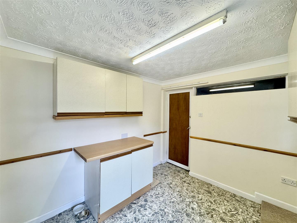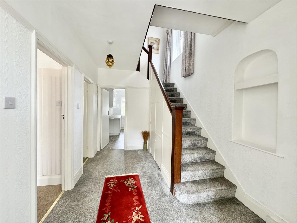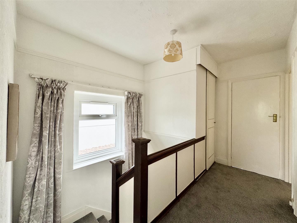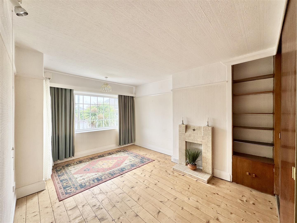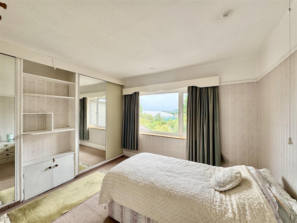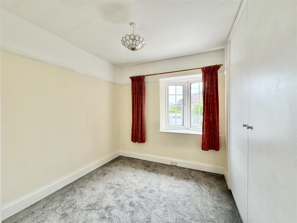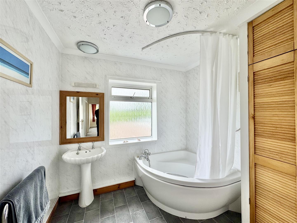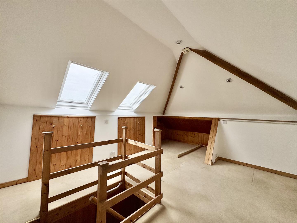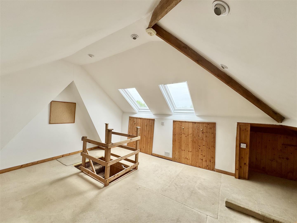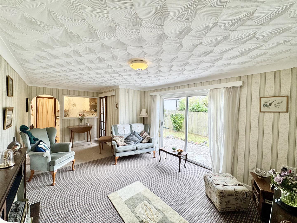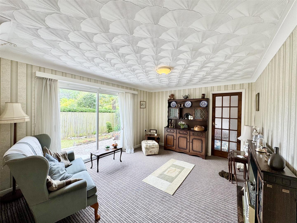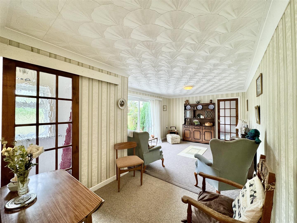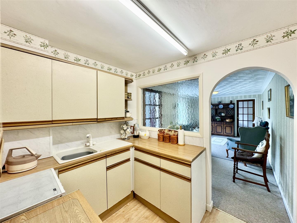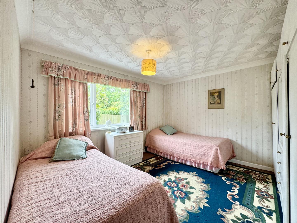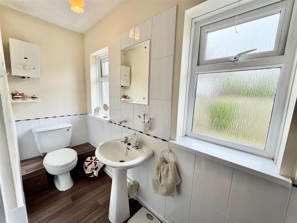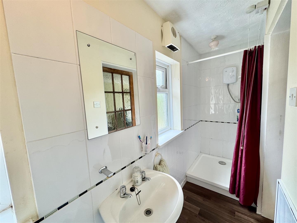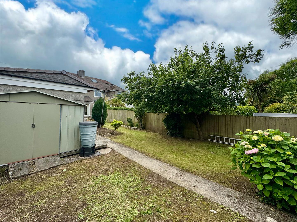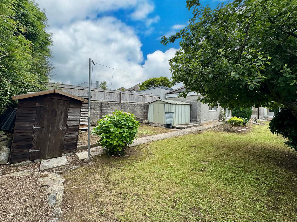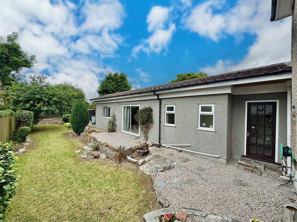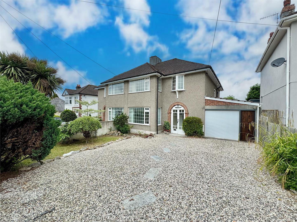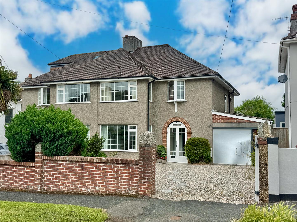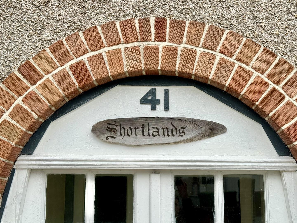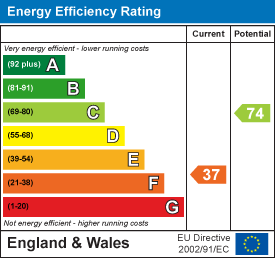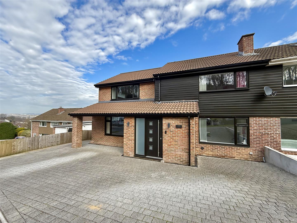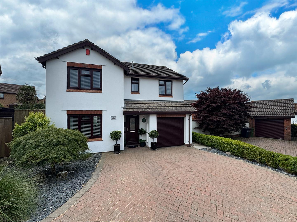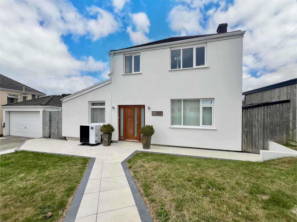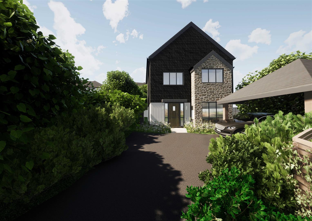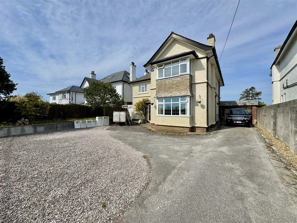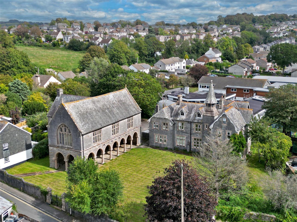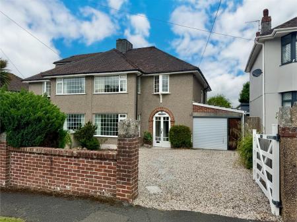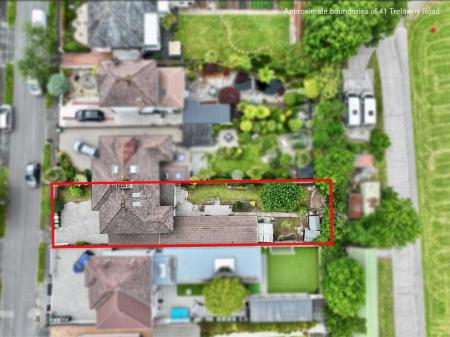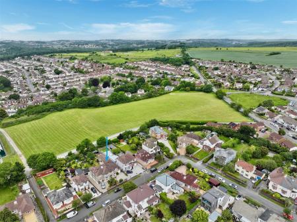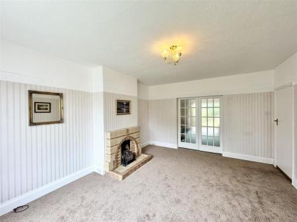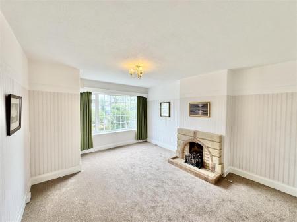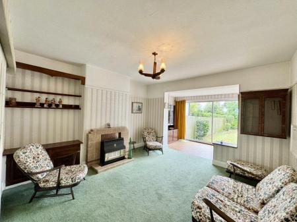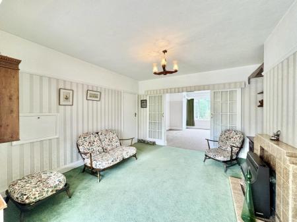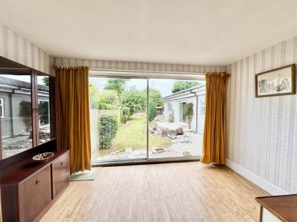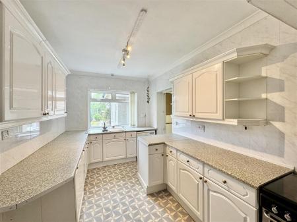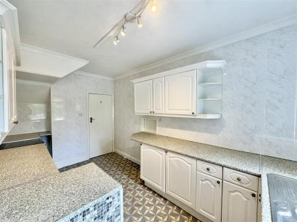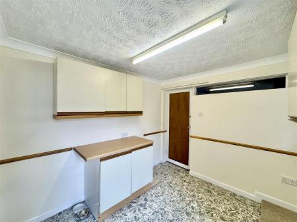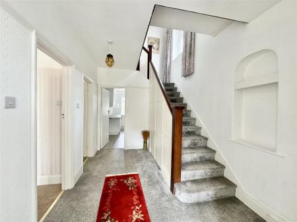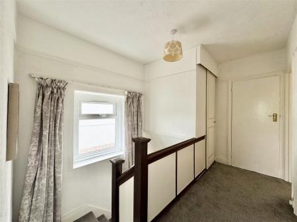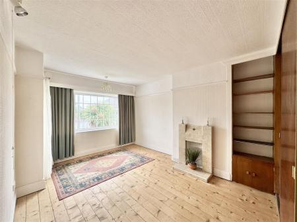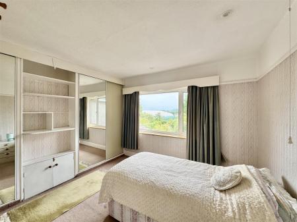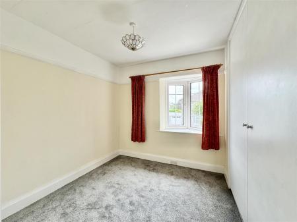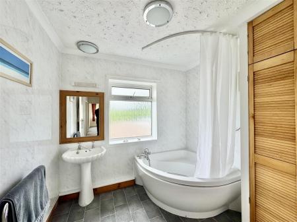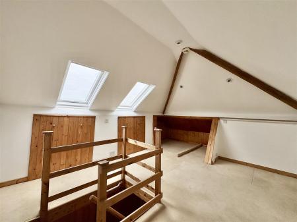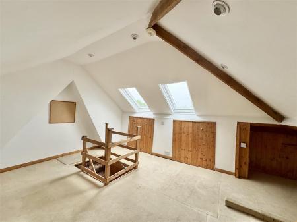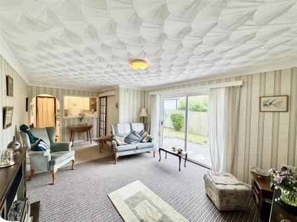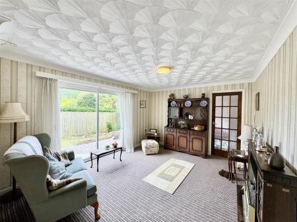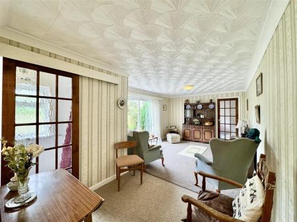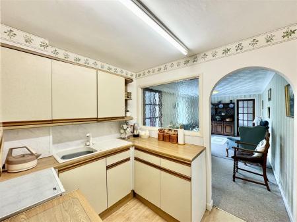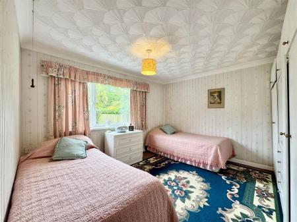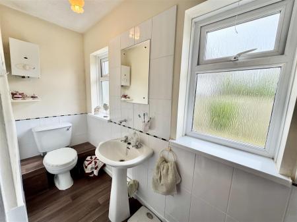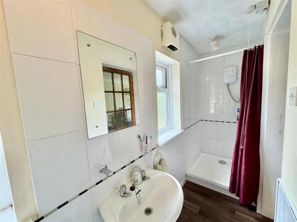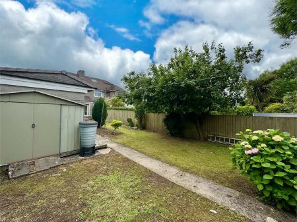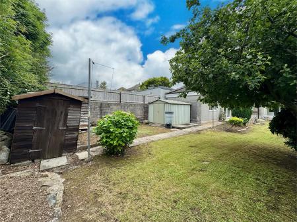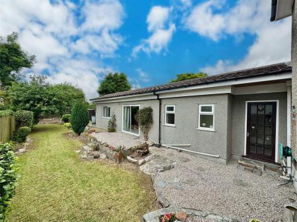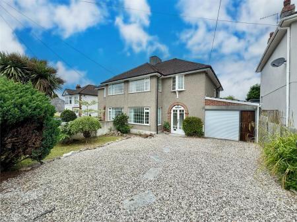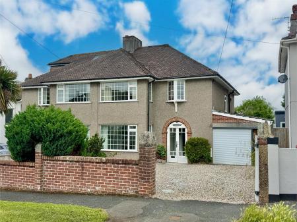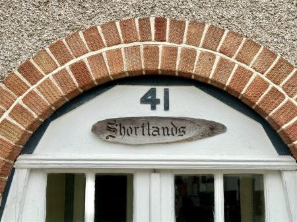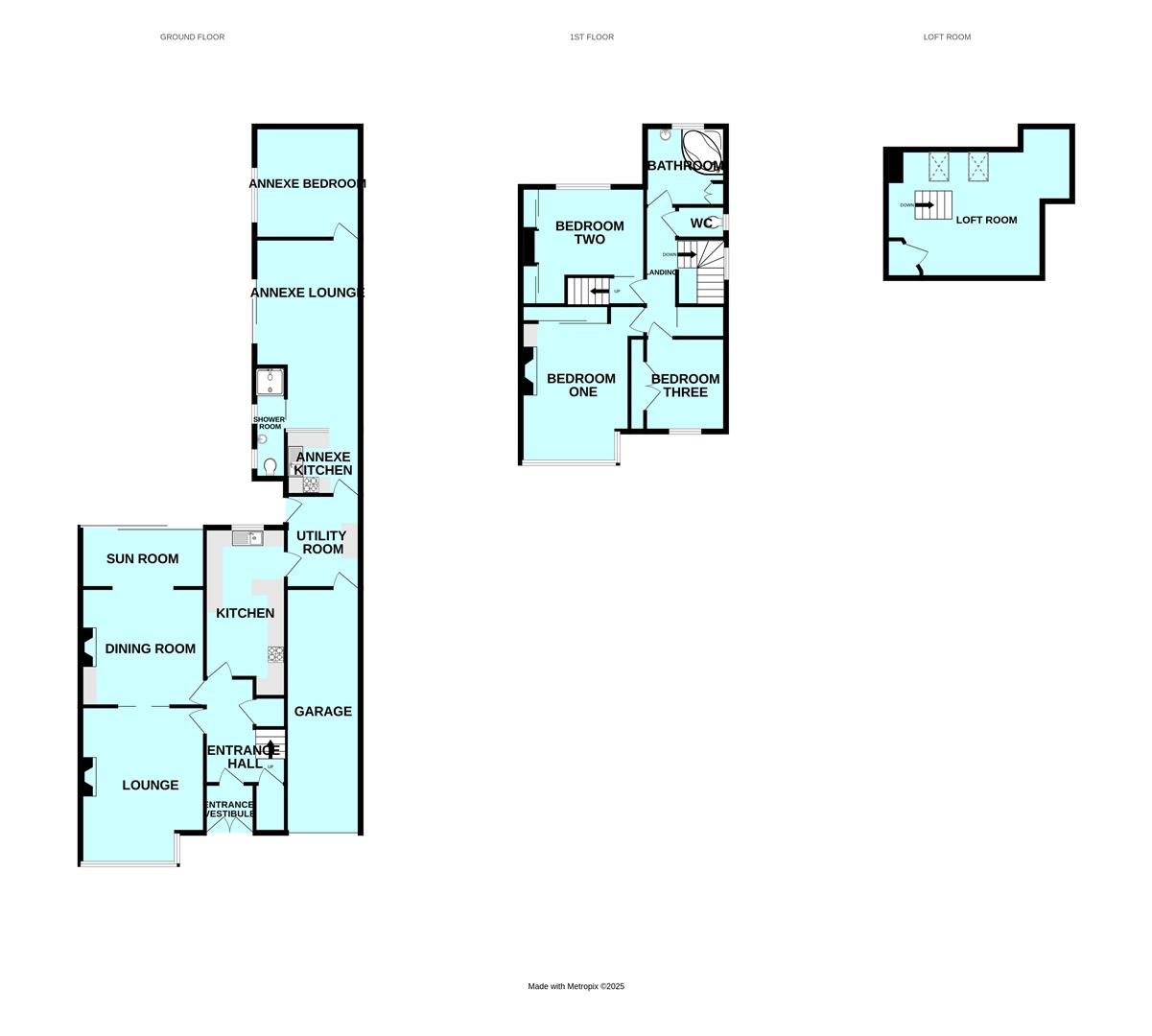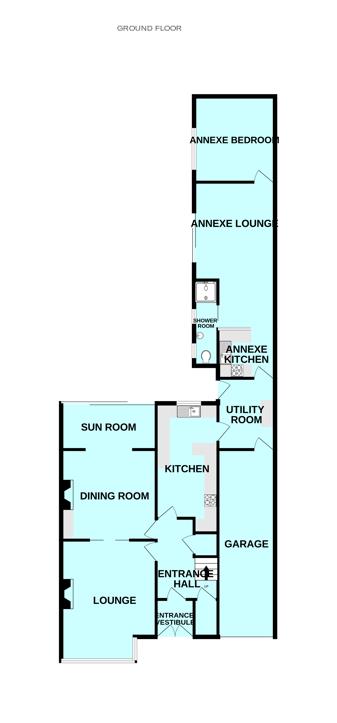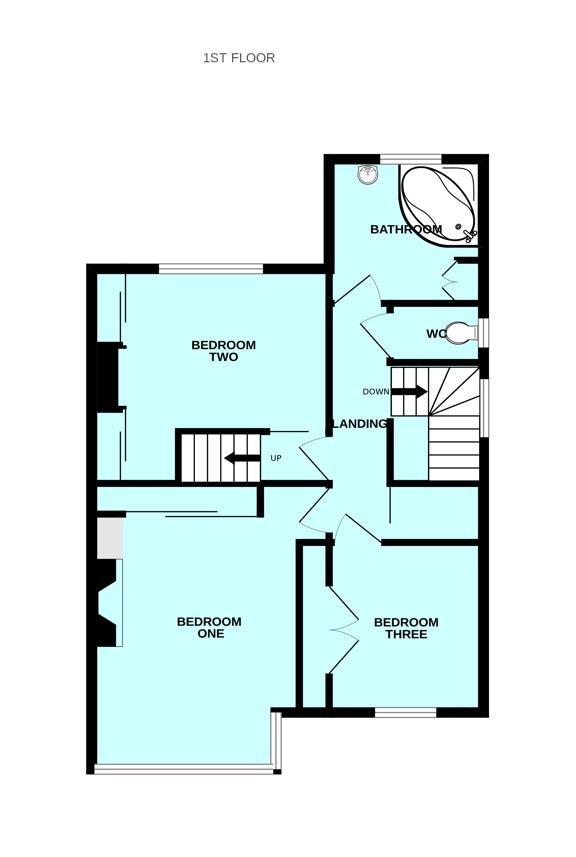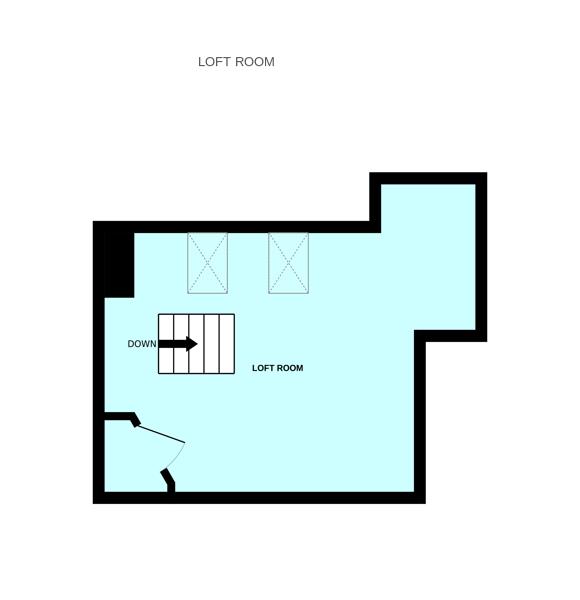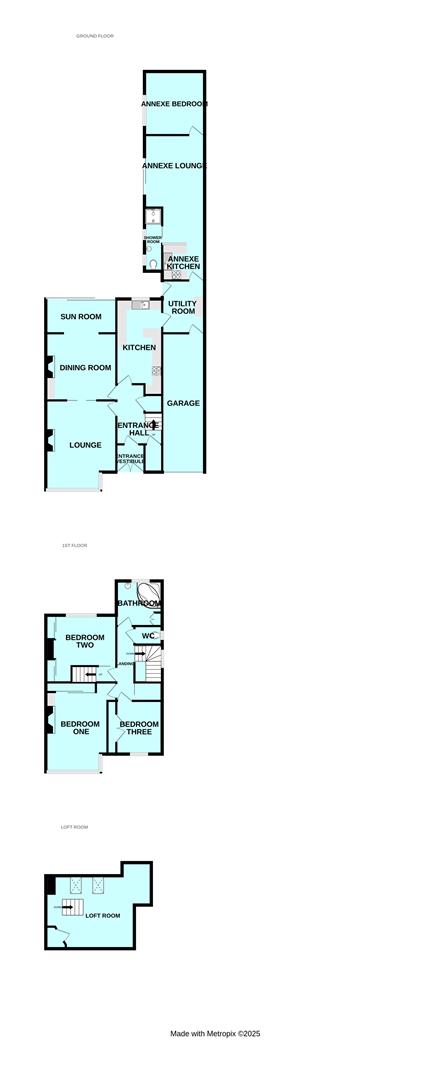- 1930s Triscott-built semi-detached property
- Very spacious accommodation throughout
- Lounge, separate dining room & sun room
- Kitchen & utility
- 3 bedrooms plus a loft room
- Annexe with lounge, bedroom & bathroom
- Mature south-facing rear garden
- Extended garage
- Ample off-road parking
- No onward chain
4 Bedroom Semi-Detached House for sale in Plymouth
A sizeable 1930s Triscott-built property situated in Trelawny Road, a desirable location, offering options for both family or multi-generational living and also a blank canvas for a full renovation if required. It offers very spacious accommodation with high ceilings, many original features and also a substantial annexe. In addition, it benefits from an extended garage, lots of off-road parking and an established south-facing rear garden. The property has been a well-loved home for over 45 years and is being offered with no onward chain.
Trelawny Road, Plympton, Plymouth Pl7 4Lj -
Accommodation - Wooden-framed door with inset glass panels opening into the entrance vestibule.
Entrance Vestibule - 1.527 x 1.613 (5'0" x 5'3") - Original wooden door, with an inset obscured glass panel, opening into the entrance hall.
Entrance Hall - 3.746 x 2.546 (12'3" x 8'4") - A welcoming, spacious area with doors providing access to the lounge, kitchen and dining room. Stairs ascending to the first floor landing with under-stairs storage. Large storage cupboard which could easily be converted to a downstairs wc.
Lounge - 4.892 x 3.947 (16'0" x 12'11") - A generous lounge with high ceilings and 2 uPVC double-glazed lead-lit windows to the front and side elevation, both overlooking the front garden. Original fireplace with gas fire and surround. Wooden sliding doors, with inset obscured glass panels, opening into the dining room.
Dining Room - 3.919 x 3.939 (12'10" x 12'11") - Another large room with an original fireplace, gas fire and surround. Built-in ornate alcove storage. Serving hatch to the kitchen. Open plan access into the sun room with views over the south-facing garden.
Sun Room - 3.664 x 1.801 (12'0" x 5'10") - Double-glazed aluminium-framed sliding doors opening to the rear garden.
Kitchen - 4.351 x 2.527 (14'3" x 8'3") - A very bright and airy room with a range of base and wall-mounted units incorporating a laminate roll-edged worktop with an inset stainless-steel one-&-a-half bowl sink unit. Aqua-boarding to the walls. Spaces for a free-standing oven and dishwasher. uPVC double-glazed window to the rear elevation overlooking the garden. Door opening into the utility room.
Utility Room - 2.540 x 2.893 (8'3" x 9'5") - Range of matching base and wall-mounted units incorporating a roll-edged laminate worktop. Space for a washing machine. Doors providing access to the annexe, the rear garden and the garage.
First Floor Landing - 4.447 x 2.564 (14'7" x 8'4") - Providing access to the first floor accommodation. Staircase ascending to the loft room. Large storage cupboard. uPVC double-glazed window to the side elevation.
Bedroom One - 4.868 x 3.376 (15'11" x 11'0") - A light, airy, spacious room - dual aspect with uPVC double-glazed lead-lit windows to the front and side elevation. Original fire surround. Range of built-in wardrobes. Exposed wooden flooring.
Bedroom Two - 3.589 x 3.915 (11'9" x 12'10") - uPVC double-glazed window to the rear elevation overlooking the garden. Range of built-in wardrobes with sliding mirrored doors.
Bedroom Three - 2.569 x 2.651 (8'5" x 8'8") - Large built-in storage cupboard. uPVC double-glazed leadlit window to the front elevation.
Loft Room - 4.681 x 3.753 (15'4" x 12'3") - 2 wooden-framed uPVC Velux windows. Generous eaves storage.
Family Bathroom - 2.398 x 2.525 (7'10" x 8'3") - Corner bath with an electric Triton shower and an additional hand-held shower, pedestal wash handbasin. Heated towel rail. Wall-mounted fan heater. Extractor fan. Wall-mounted storage cupboard housing the boiler. Obscured uPVC double-glazed window to the rear elevation. Vinyl flooring. Aqua-boarding to the walls.
Separate Wc - 1 x 1.5 (3'3" x 4'11") - Fitted with a low-level wc. Obscured uPVC double-glazed window to the side elevation.
Annexe - A very spacious annexe with plenty of natural light making the accommodation very welcoming.
Annexe Kitchen - 2.171 x 2.368 (7'1" x 7'9") - Fitted with a range of base and wall-mounted units incorporating a laminate roll-edged worktop with an inset one-&-a-half bowl sink unit. Spaces for a free-standing oven and fridge. Obscured window looking into the lounge/diner. Open plan access into the lounge/diner.
Annexe Lounge/Diner - 5.992 x 3.405 (19'7" x 11'2") - Another well-proportioned room with a very sunny aspect. Feature electric fireplace. Door opening to the bedroom. Sliding wooden door opening to the shower room. uPVC double-glazed sliding door providing access to the garden.
Annexe Bedroom - 3.348 x 3.553 (10'11" x 11'7") - uPVC double-glazed window to the side elevation overlooking the rear garden.
Annexe Shower Room - 3.565 x 0.896 (11'8" x 2'11") - Shower cubicle with a Triton electric shower, pedestal wash handbasin and low-level wc. Wall-mounted fan heater. 2 obscured uPVC double-glazed windows to the side elevation.
Double Garage - 8.185 x 2.829 (26'10" x 9'3") - Electric roller door. Power and light. Rafters storage. Wooden door providing separate access to the annexe.
Outside - The property is approached via a gravelled driveway, bordered by a small area of lawn with mature shrubs, providing ample off-road parking and also leading to the garage and the annexe. There is a much-loved established 'gardener's garden' to the rear which is south-facing, fully-enclosed and offers complete privacy. It includes areas of lawn bordered by mature plants, shrubs and a mature apple tree. There is also a low-maintenance gravelled area with bedding plants, a wisteria and roses and to the rear of the garden there is a planting area - perfect for growing vegetables. Outside water tap. 3 large storage sheds. The garden backs onto Heles secondary school.
Council Tax - Plymouth City Council
Council Tax Band: C
Services - The property is connected to all the mains services: gas, electricity, water and drainage.
What3words - ///play.cover.losses
Property Ref: 11002701_33959729
Similar Properties
4 Bedroom Semi-Detached House | Offers Over £480,000
An exceptional, one-off 4-bedroom property which has been extensively renovated & is now an extremely modern, attractive...
4 Bedroom Detached House | £475,000
An immaculately presented detached family home situated in a popular cul-de-sac within the Chaddlewood area. The accommo...
4 Bedroom Detached House | Offers Over £465,000
Well-presented extended Stanbury-built detached house sitting on a generous corner plot, offering a double driveway & do...
4 Bedroom Detached House | £595,000
Built to an extremely high specification by a respected builder, Julian Marks is delighted to present this substantial n...
4 Bedroom Detached House | £750,000
A rare opportunity to purchase this older-style executive detached house with spacious accommodation & beautiful views....
10 Bedroom Detached House | £895,000
Julian Marks Estate Agents is proud to present a remarkable opportunity to acquire this historical site, close to Plympt...

Julian Marks Estate Agents (Plympton)
Plympton, Plymouth, PL7 2AA
How much is your home worth?
Use our short form to request a valuation of your property.
Request a Valuation
