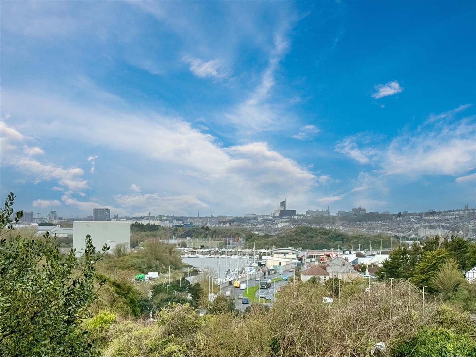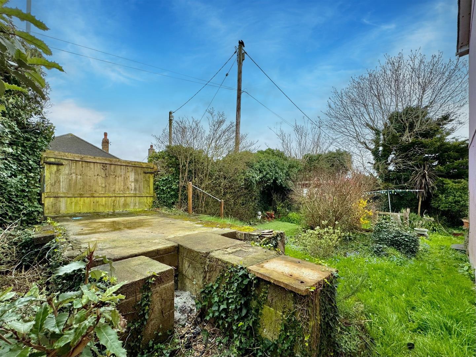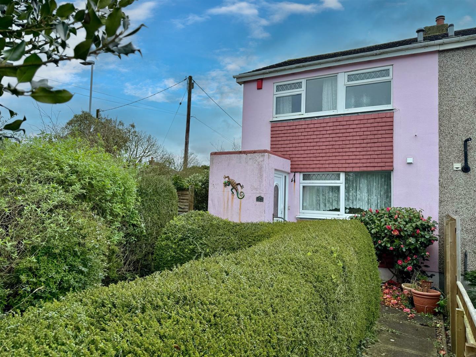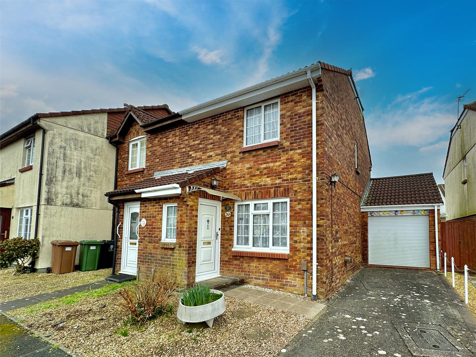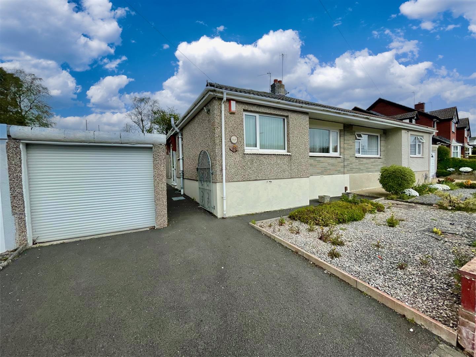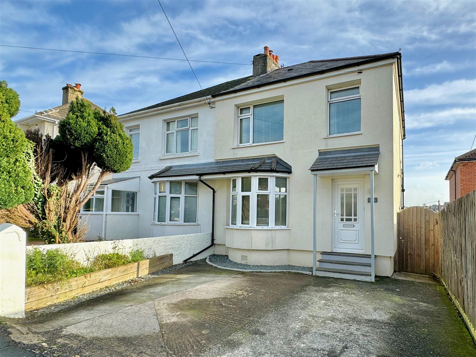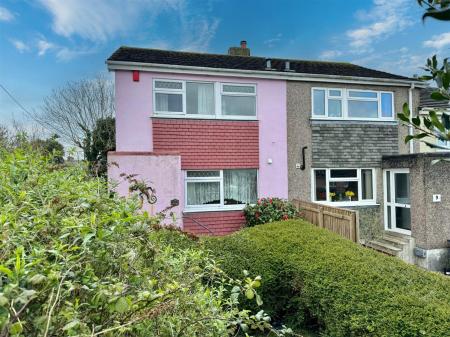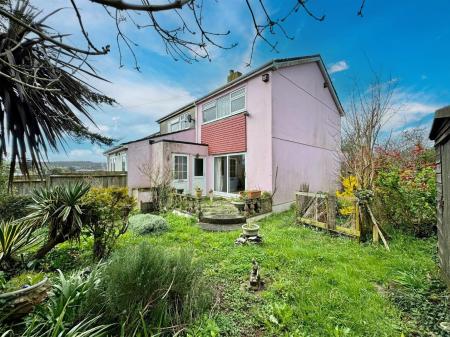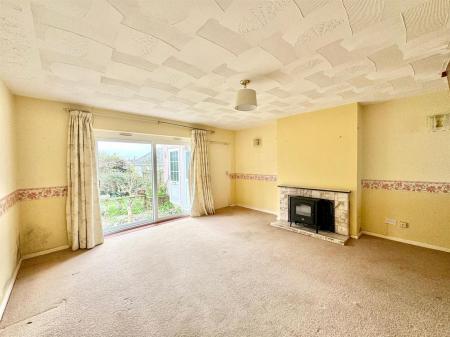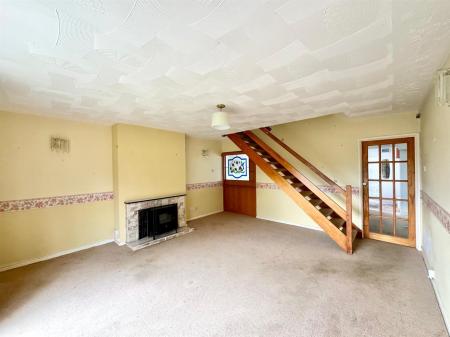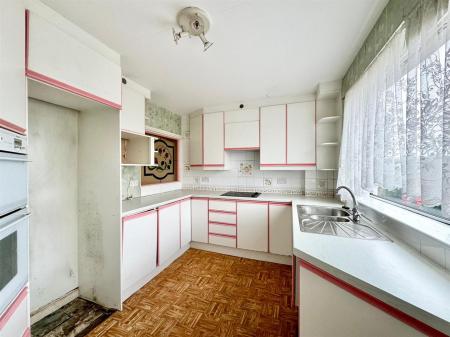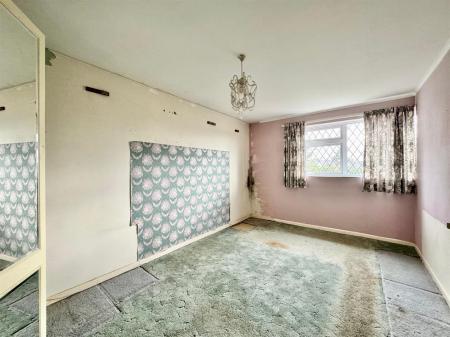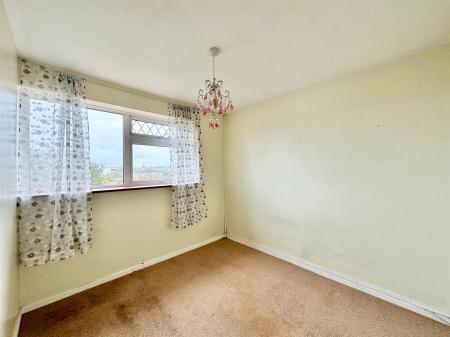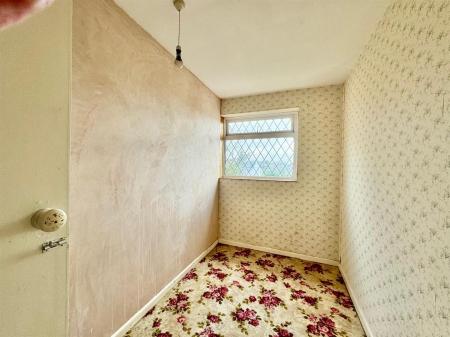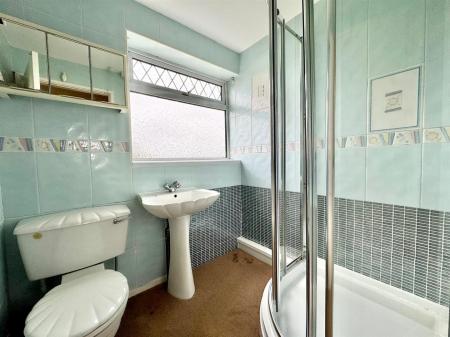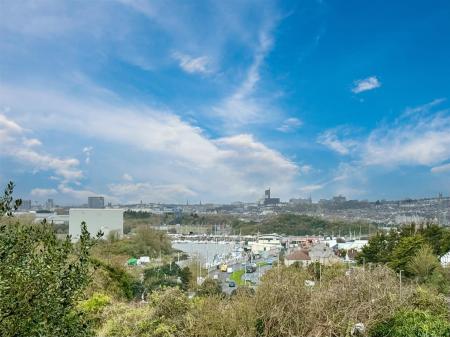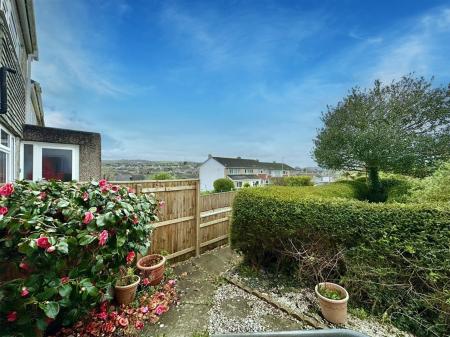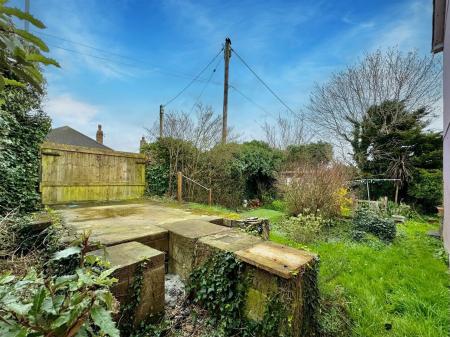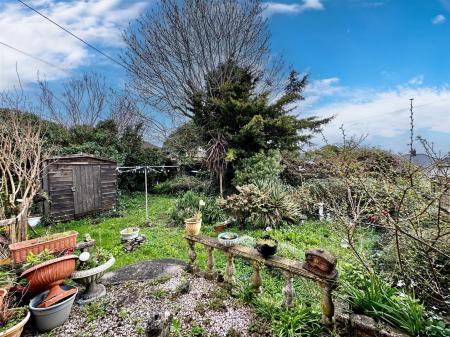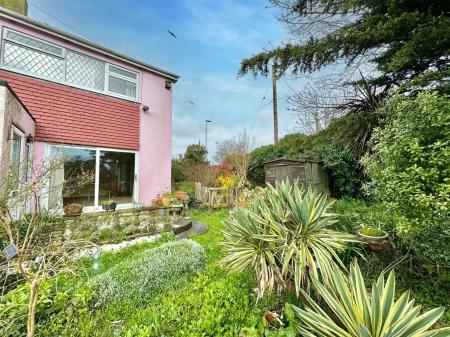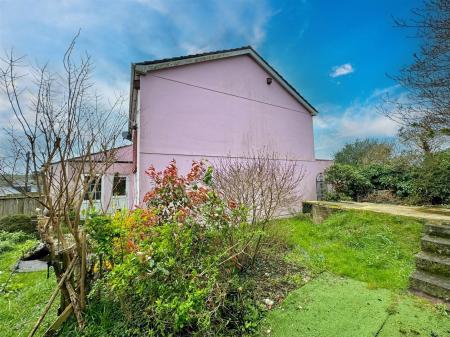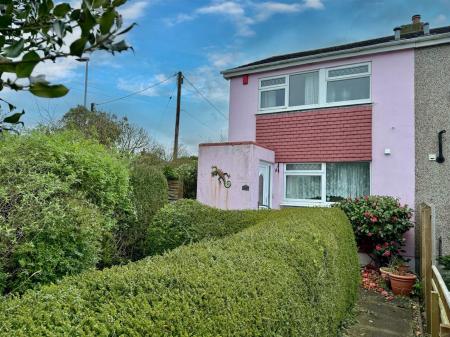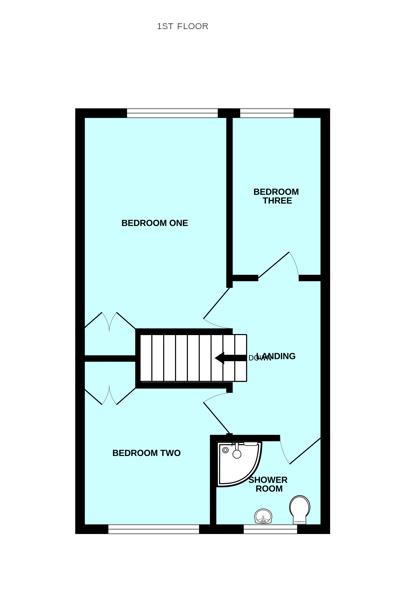- End-terraced house
- In need of updating
- Entrance porch & hallway
- Living room
- Kitchen
- 3 bedrooms
- Shower room
- Generous corner plot with gardens to 3 sides
- uPVC double-glazing
- No onward chain
3 Bedroom End of Terrace House for sale in Plymouth
End-terraced house set within a generous corner plot with gardens to the front, side & rear elevations. Lovely views towards Staddon Heights & over the river Plym towards Plymouth. The accommodation is in need of updating but offers great potential & briefly comprises an entrance porch & hallway, living room, kitchen, small rear hall, 3 bedrooms & shower room. uPVC double-glaizng. No onward chain.
Pleasure Hill Close, Plymstock, Pl9 7Dx -
Accommodation - Front door opening into the porch.
Entrance Porch - Tiled floor. Electric meter. Consumer unit. Opening through to the hallway.
Hallway - Wall-mounted Dimplex electric heater. Doorways leading to the living room and kitchen.
Kitchen - 3.45m x 2.72m (11'4 x 8'11) - Situated at the front of the house. Window overlooking the front garden. Base and wall-mounted cabinets with matching fascias, work surfaces and tiled splash-backs. Built-in oven and grill. Separate hob with a cooker hood above. Space for free-standing fridge-freezer. Space for washing machine.
Living Room - 5.03m x 4.62m (16'6 x 15'2) - Stairs ascending to the first floor. Sliding double-glazed patio doors to the rear elevation. Doorway leading to the rear hall.
Rear Hall - Coat hooks. Doorway leading to outside.
First Floor Landing - Providing access to the first floor accommodation.
Bedroom One - 4.04m x 2.82m (13'3 x 9'3) - Built-in cupboard. Window to the rear elevation.
Bedroom Two - 2.72m x 2.54m (8'11 x 8'4) - Window to the front elevation with views of the river Plym towards Plymouth and views towards Staddon Heights. Built-in wardrobe.
Bedroom Three - 3.07m x 1.68m (10'1 x 5'6) - Window to the front elevation.
Shower Room - 1.93m x 1.63m (6'4 x 5'4) - Comprising an enclosed corner-style shower with a curved glass screen, pedestal basin and wc. Mirrored bathroom cabinet. Wall-mounted fan heater. Fully-tiled walls. Obscured window to the front elevation.
Outside - The property occupies a corner plot and has gardens to three sides with areas laid to lawn, mature planting, hedges and small trees. Hard stand area to the side elevation. Timber shed.
Council Tax - Plymouth City Council
Council tax band
Important information
Property Ref: 11002660_33002054
Similar Properties
2 Bedroom Semi-Detached Bungalow | £239,950
An ideally situated semi-detached bungalow located in this highly popular location close to central Plymstock. The accom...
3 Bedroom End of Terrace House | £239,950
Superbly-positioned end-terraced house with accommodation briefly comprising an entrance porch, lounge, kitchen/dining r...
3 Bedroom Semi-Detached Bungalow | £239,950
Semi-detached bungalow situated in this popular development & enjoying a lovely position with a south-west facing paved...
2 Bedroom Semi-Detached Bungalow | £240,000
Spend time in viewing this delightful semi-detached bungalow which is being sold with no onward chain. The accommodation...
2 Bedroom Semi-Detached House | £249,950
Older-style bay-fronted semi-detached house situated in a quiet enclave within Oreston. The accommodation requires updat...
3 Bedroom Semi-Detached House | £249,950
Superbly-presented older-style semi-detached house situated in a quiet tucked-away position close to central Plymstock....

Julian Marks Estate Agents (Plymstock)
2 The Broadway, Plymstock, Plymstock, Devon, PL9 7AW
How much is your home worth?
Use our short form to request a valuation of your property.
Request a Valuation









