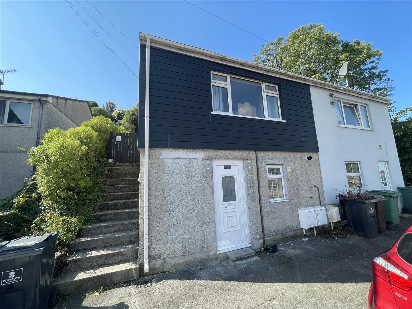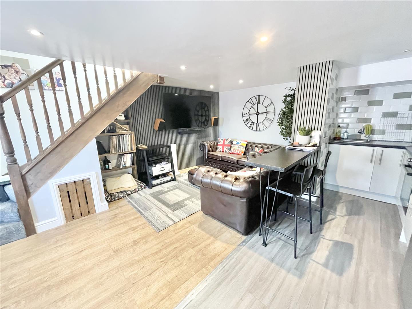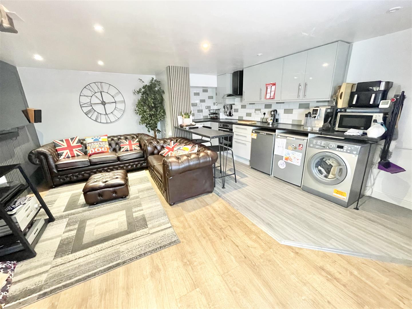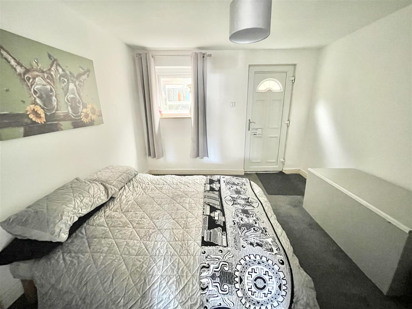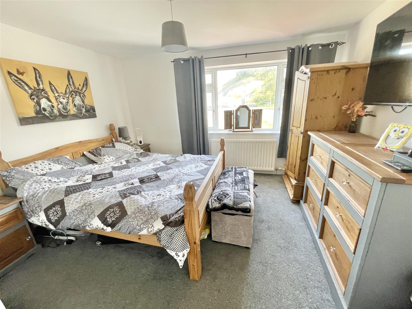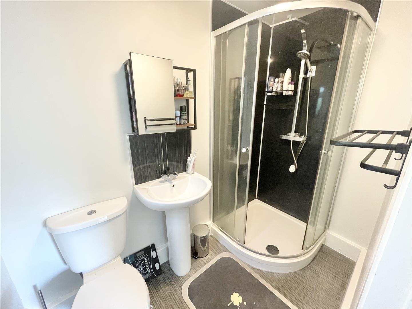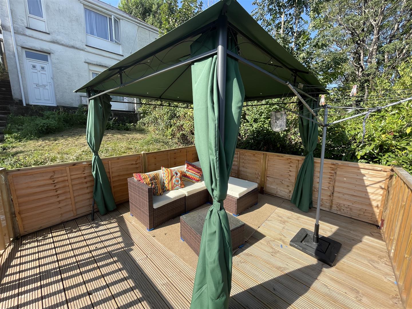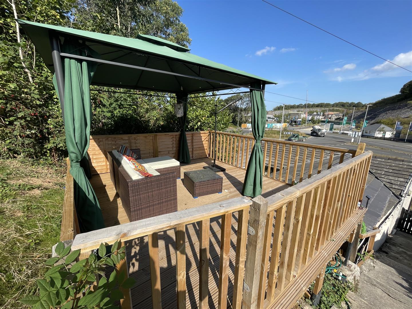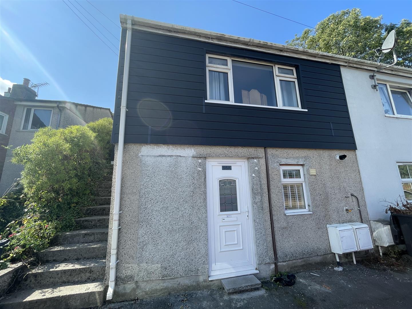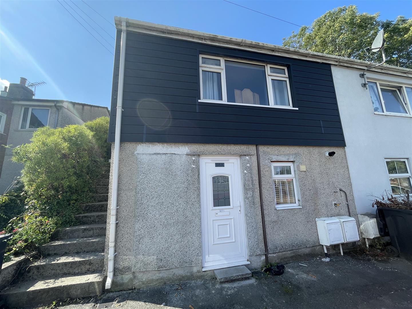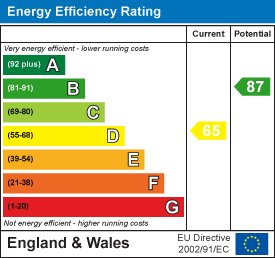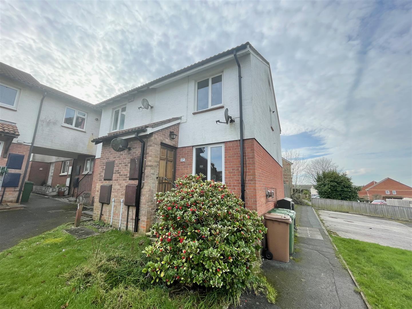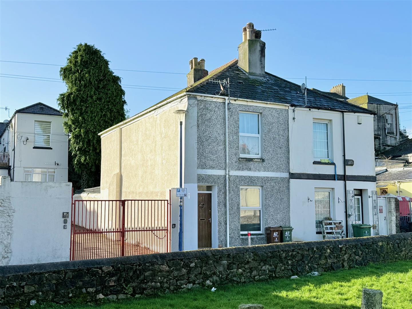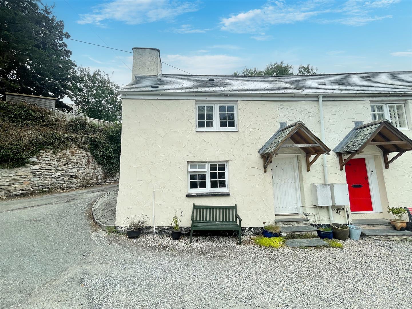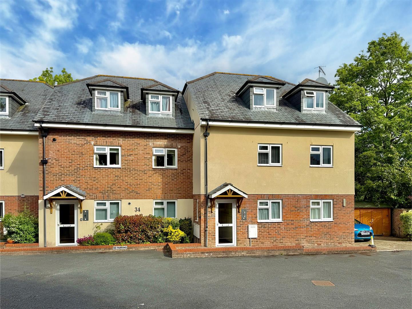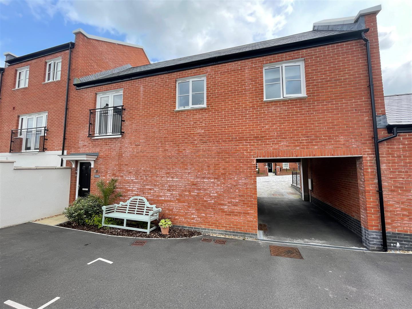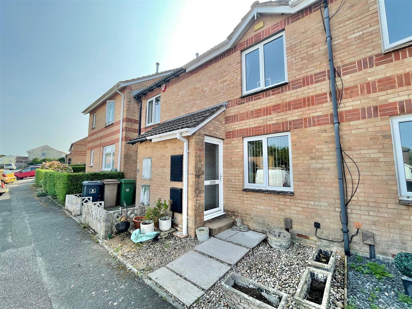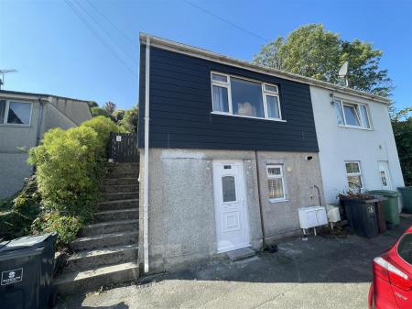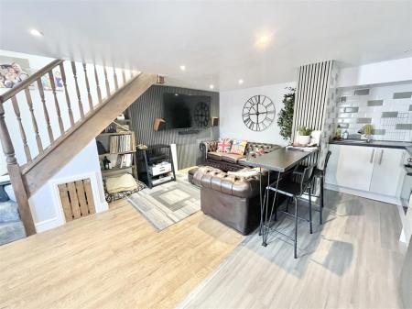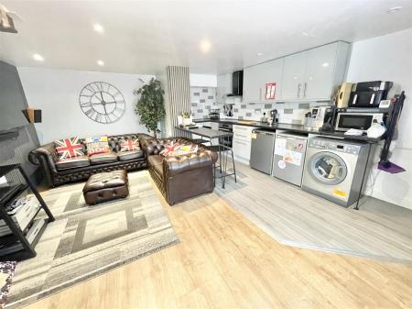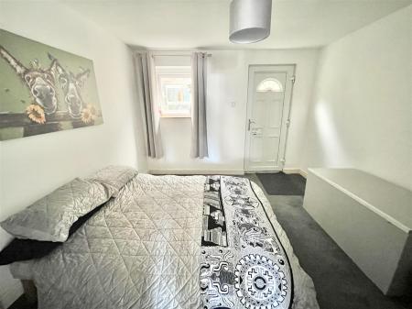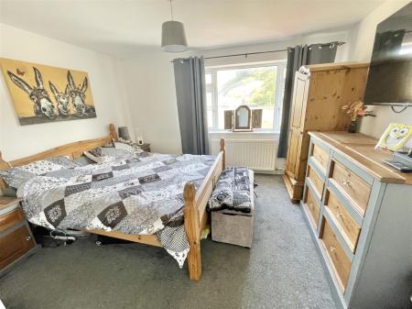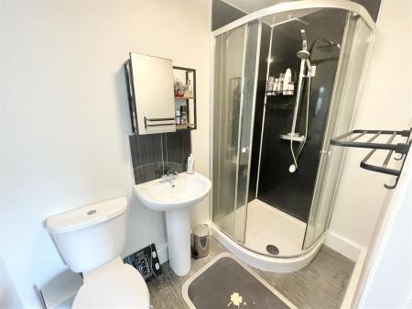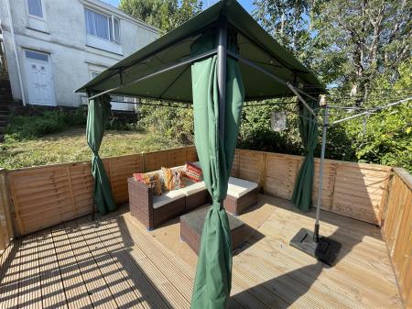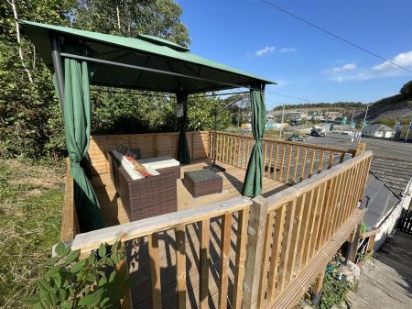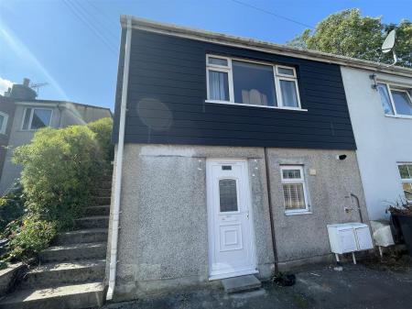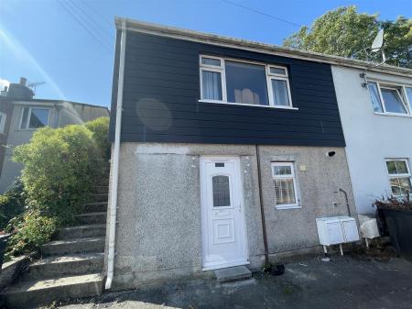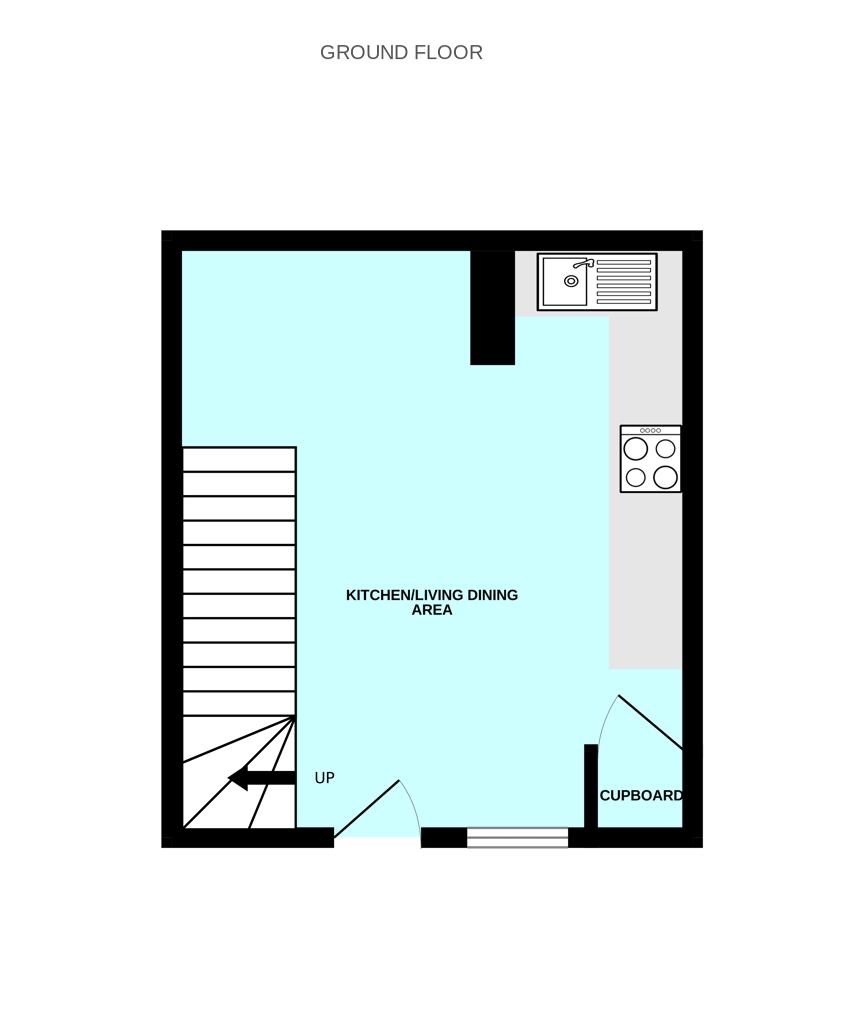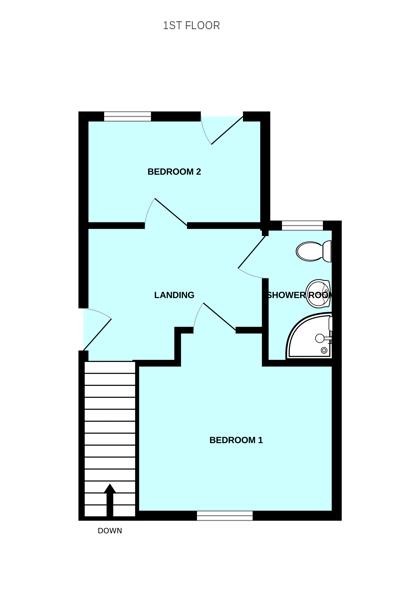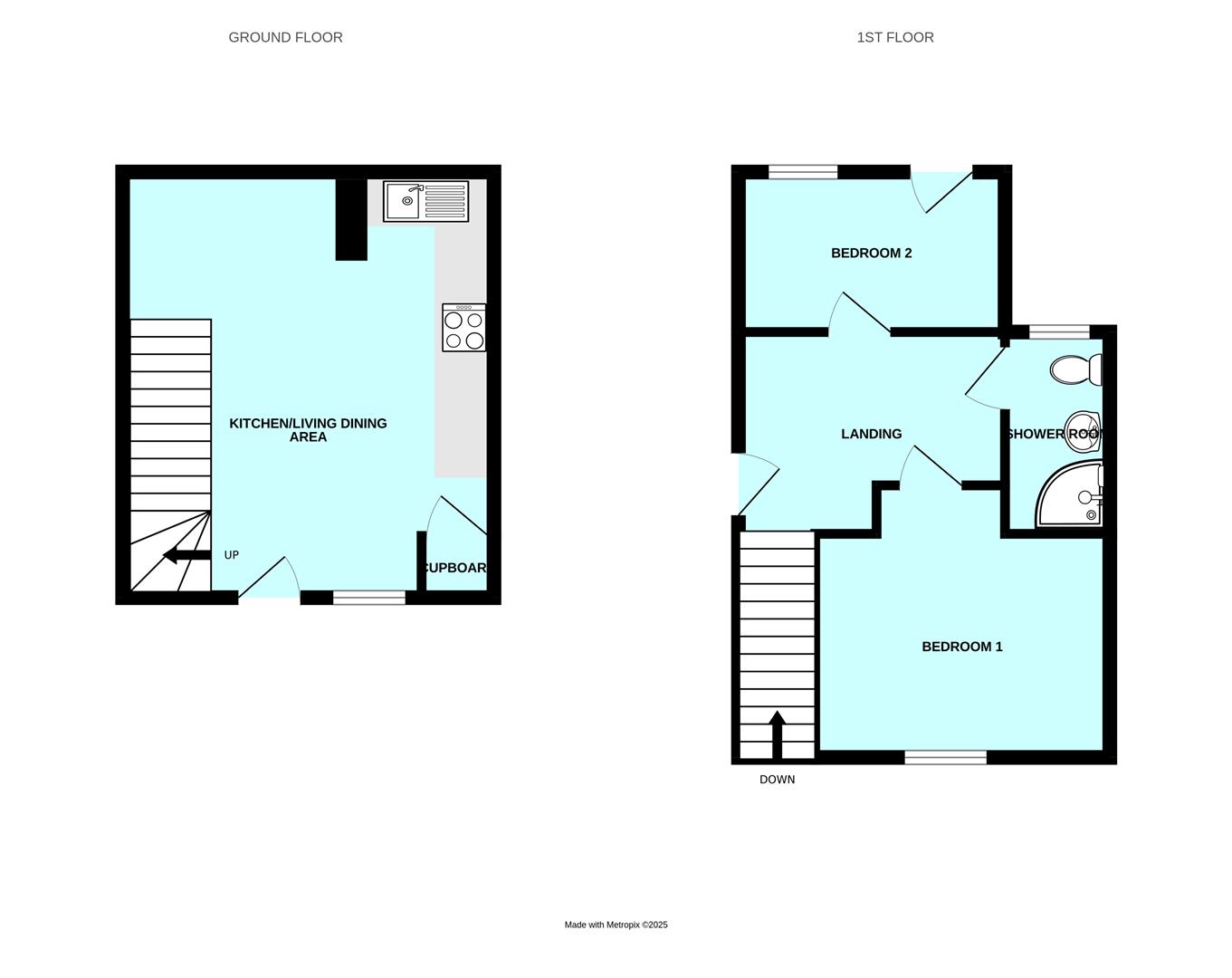- Semi-detached property
- Attractively presented throughout
- Open-plan living/kitchen/dining area
- 2 bedrooms
- Modern shower room
- Garden with good-sized decking
- Double-glazing
- Gas central heating
- No onward chain
2 Bedroom Semi-Detached House for sale in Plymouth
Located within the Billacombe area of Plymstock is this unusual & attractively presented semi-detached property. The accommodation is laid out with an open-plan living/kitchen/dining area with range of modern fitted kitchen units on the ground floor whilst on the first floor are 2 good-sized double bedrooms & a shower room. Outside there is a garden area with decked seating. The property is double-glazed & gas centrally heated. Being sold with no onward chain.
Billacombe Road, Plymstock, Pl9 7Ez -
Accommodation - Access to the property is gained via the uPVC entrance door which leads into the kitchen/living/dining area.
Kitchen/Living/Dining Area - 4.55 x 5.23 overall (14'11" x 17'1" overall) - Within the kitchen area a series of contemporary styled matching eye level & base units. Inset single drainer sink unit with mixer tap. Electric oven & 4-ring electric hob with an extractor hood above. Space & plumbing for a washing machine. Space for an under-counter fridge & freezer. Built-in breakfast bar. Built-in storage cupboard housing the gas boiler. Double-glazed window to the front elevation.
First Floor Landing - Providing access to the first floor accommodation. Loft access. Part double-glazed door providing access to the side elevation which leads up to the garden area.
Bedroom One - 4.55 x 3.33 at the widest points (14'11" x 10'11" - Double-glazed window to the front elevation.
Bedroom Two - 3.42 x 3.34 (11'2" x 10'11") - Double-glazed window to the rear elevation. Door giving access to a covered external storage area.
Shower Room - 2.31m x 1.24m (7'7" x 4'1" ) - White modern suite comprising a quadrant-style corner shower with curved shower screen doors & shower spray attachment, pedestal wash hand basin with mixer tap and low level toilet. Obscured double-glazed window to the rear elevation.
Outside - Steps at the side of the property lead to an elevated garden area which has a good-sized balustraded decked area, beyond which is a small lawn section.
Council Tax - Plymouth City Council
Council Tax Band: B
Services - The property is connected to all the mains services: gas, electricity, water and drainage.
Property Ref: 11002660_34127886
Similar Properties
2 Bedroom End of Terrace House | £175,000
End-terraced house situated on a corner plot with lovely views & an enclosed westerly-facing rear garden. The accommodat...
2 Bedroom Semi-Detached House | £169,950
A conveniently located older-style semi-detached property close to central Plymouth with accommodation briefly comprisin...
2 Bedroom Cottage | £169,950
Fabulous opportunity to purchase a Grade II listed character cottage located in the heart of Elburton village. The cotta...
2 Bedroom Flat | £186,950
Purpose-built 1st floor apartment in a gated development, close to central Plymstock, within easy reach of local ameniti...
2 Bedroom Detached House | £189,950
Lovely purpose-built coach house in Sherford. The accommodation briefly comprises 2 double bedrooms, a master with en-su...
2 Bedroom Terraced House | £189,950
Spend time in viewing this most pleasant terraced property in Staddiscombe. The accommodation briefly comprises a lounge...

Julian Marks Estate Agents (Plymstock)
2 The Broadway, Plymstock, Plymstock, Devon, PL9 7AW
How much is your home worth?
Use our short form to request a valuation of your property.
Request a Valuation
