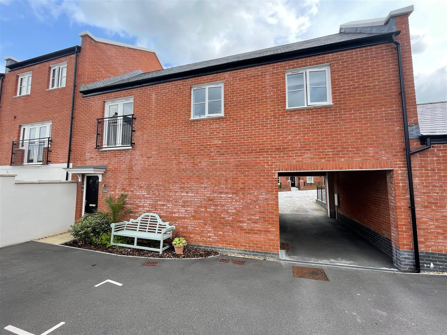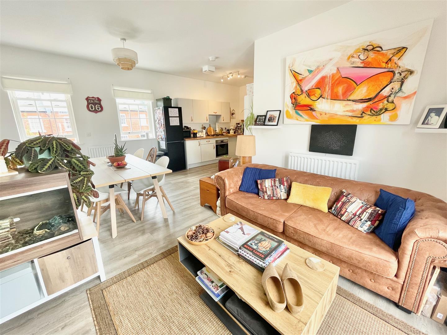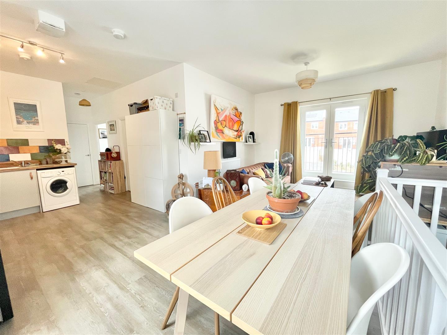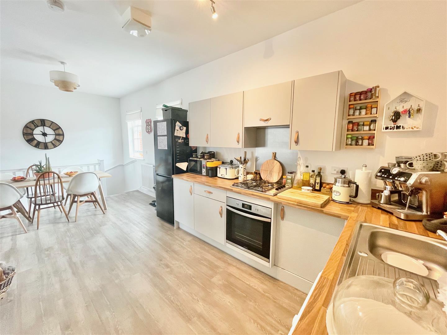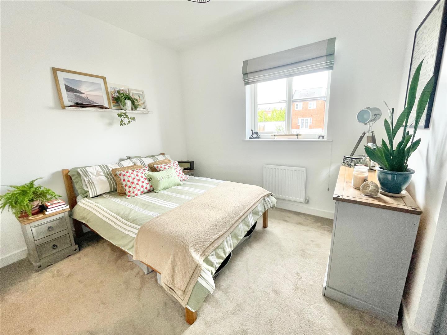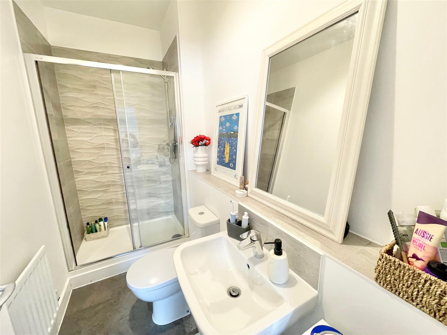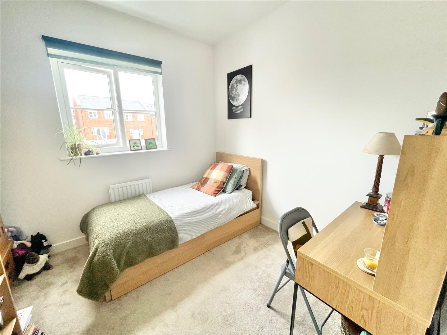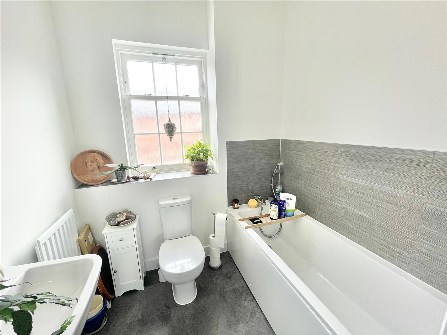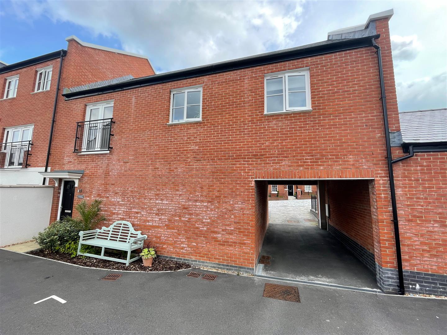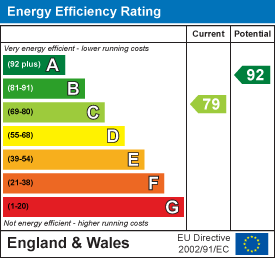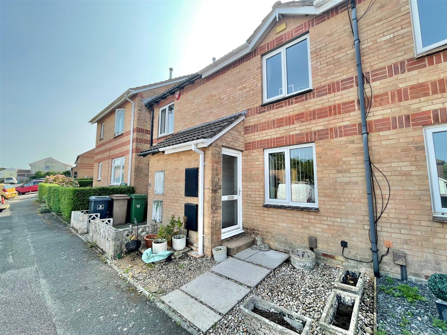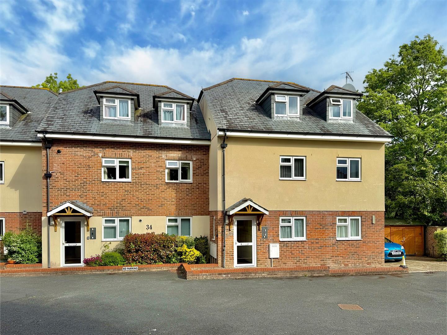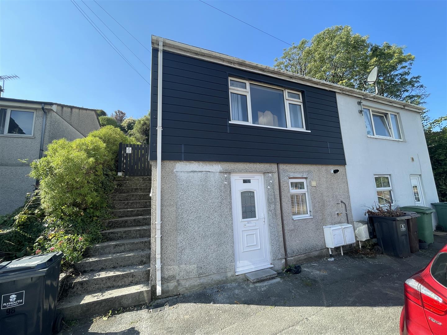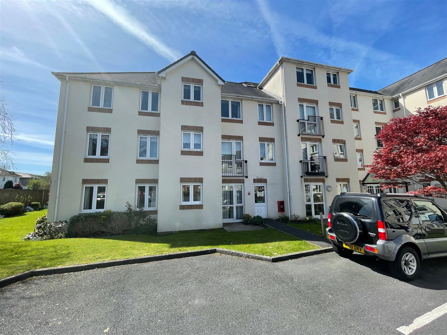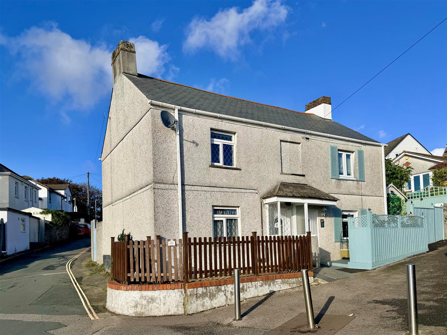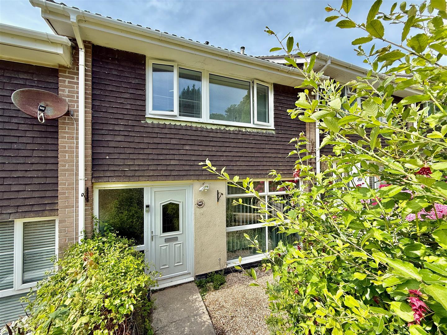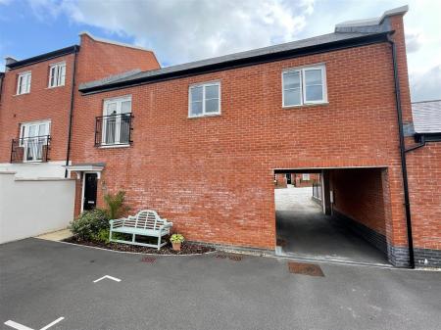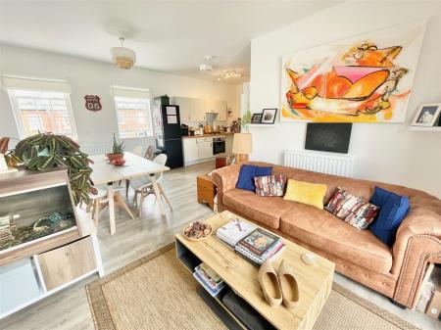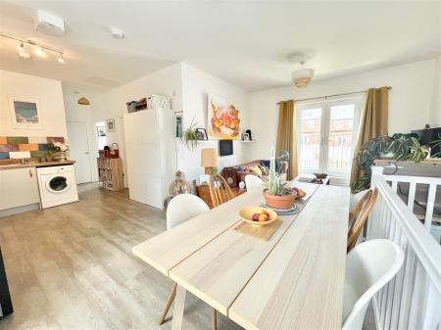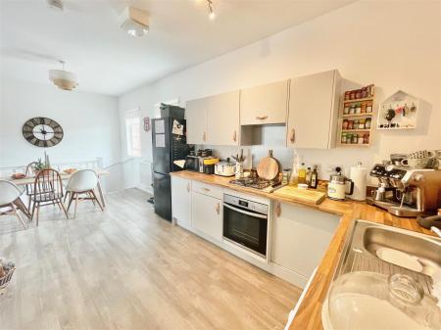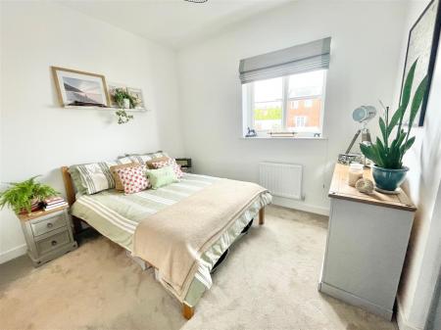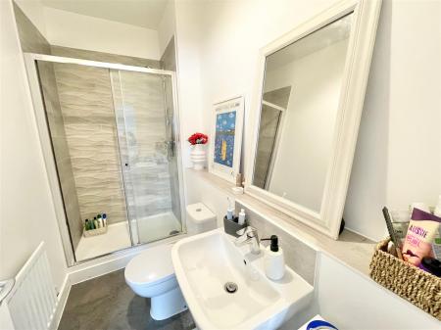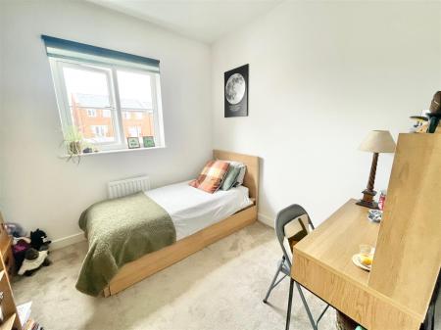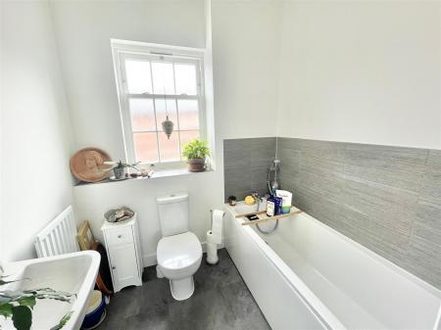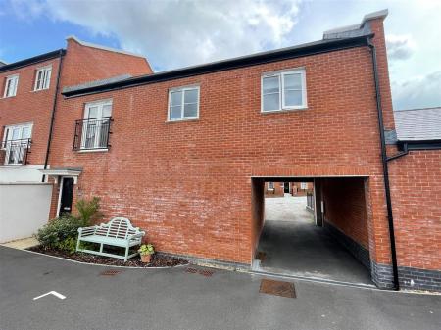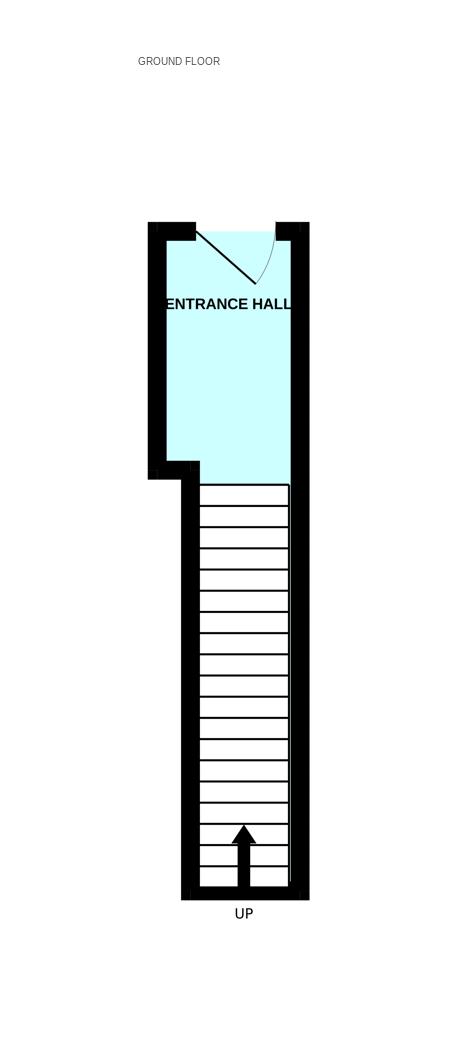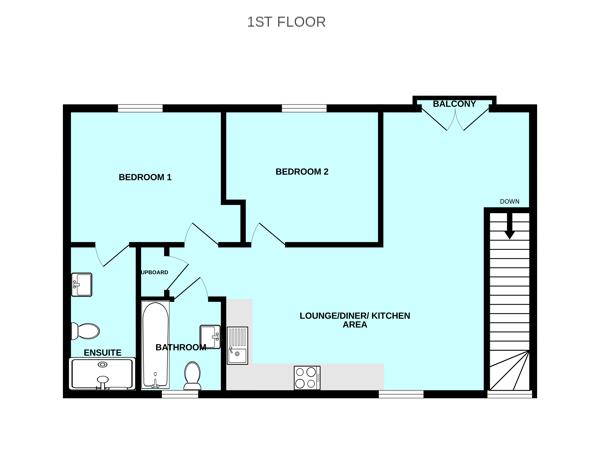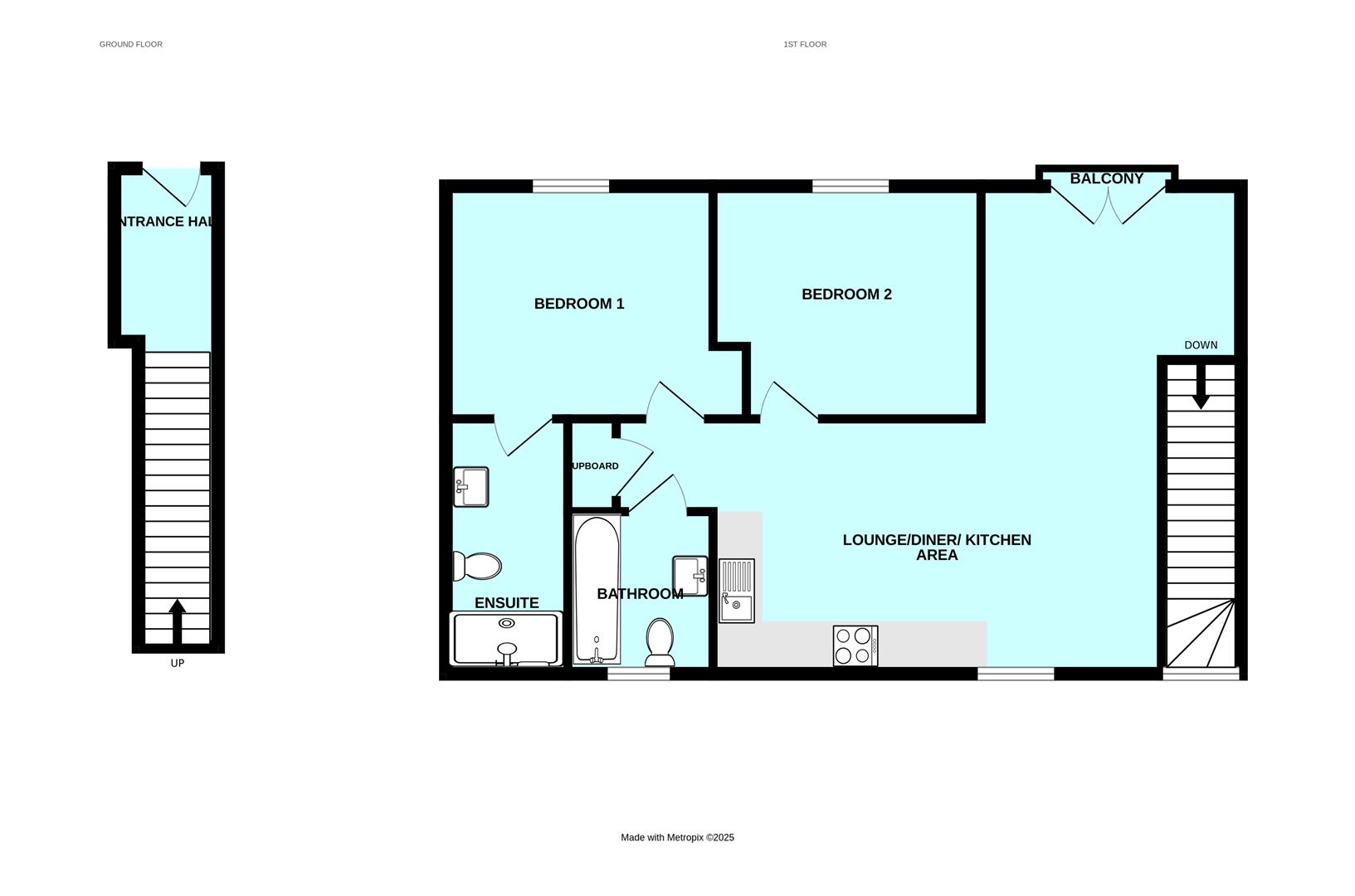- Purpose built coachhouse
- 2 bedrooms
- Master with en-suite
- Family bathroom
- Lovely open-plan living/dining/kitchen area
- Allocated parking in front of the property
- Double-glazed & gas centrally heated
2 Bedroom Detached House for sale in Plymouth
Lovely purpose-built coach house in Sherford. The accommodation briefly comprises 2 double bedrooms, a master with en-suite shower room, family bathroom & an open-plan living/dining room/kitchen area. Outside there is a parking space. The property is well presented & benefits from double-glazing & gas fired central heating.
Ursa Gardens, Sherford, Pl9 8Gs -
Accommodation - Access to the property is via the entrance door on the ground floor level leading to the entrance hall.
Entrance Hall - Stairs rising to the accommodation. Built-in storage cupboard houses the electric meter & consumer unit. At the top of the stairs opens to the lounge/dining area leading to the kitchen area.
Lounge/Dining/Kitchen Area - 6.90m x 6m overall (22'7" x 19'8" overall) - Dual aspect space with double-glazed sash style windows to the front elevation. Double doors leading to a Juliette balcony at the rear. In the kitchen area a series of modern matching eye level & base units with work surfaces & inset single drainer sink unit with mixer tap. Built-in 4 ring gas hob with electric oven beneath. Space & plumbing for washing machine & fridge/freezer. Walk-in storage cupboard which houses the gas boiler.
Bedroom One - 3.89 into the recess x 2.88 (12'9" into the recess - Double-glazed window to the rear. Door leading to the en-suite.
Ensuite Shower Room - 2.09 x 1.42 (6'10" x 4'7") - White modern suite comprises pedestal wash hand basin with mixer tap, low level toilet, shower with shower screen, tiled edge surround & shower spray attachment. Built-in extractor.
Bedroom Two - 3.24 x 2.87 (10'7" x 9'4") - Double-glazed window to the rear elevation.
Family Bathroom - 2.10 x 1.91 (6'10" x 6'3") - Obscured double-glazed window to the front elevation. Pedestal wash hand basin. Low level toilet. Panelled bath with tiled edge surround. Mixer tap with spray attachment. Built-in extractor.
Council Tax - South Hams
Council Tax Band: B
Services Plymouth - The property is connected to all the mains services: gas, electricity, water and drainage.
Agent's Note - There is an annual service charge of �127.54 for the maintenance of the communal areas.
Property Ref: 11002660_33952062
Similar Properties
2 Bedroom Terraced House | £189,950
Spend time in viewing this most pleasant terraced property in Staddiscombe. The accommodation briefly comprises a lounge...
2 Bedroom Flat | £186,950
Purpose-built 1st floor apartment in a gated development, close to central Plymstock, within easy reach of local ameniti...
2 Bedroom Semi-Detached House | £179,950
Located within the Billacombe area of Plymstock is this unusual & attractively presented semi-detached property. The acc...
2 Bedroom Flat | £195,000
Being sold with no onward chain is this lovely 2-bedroom ground floor apartment. The apartment is centrally located in P...
2 Bedroom Semi-Detached House | Offers Over £200,000
A period semi-detached cottage, dating back to at least 1755, with accommodation situated in a convenient location close...
3 Bedroom Terraced House | £209,950
An excellent opportunity to acquire this mid-terraced home which needs refurbishment. The accommodation briefly comprise...

Julian Marks Estate Agents (Plymstock)
2 The Broadway, Plymstock, Plymstock, Devon, PL9 7AW
How much is your home worth?
Use our short form to request a valuation of your property.
Request a Valuation
