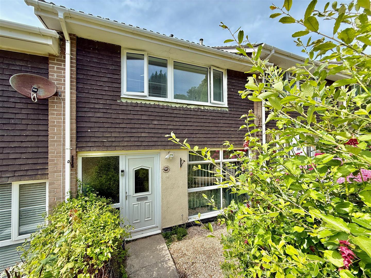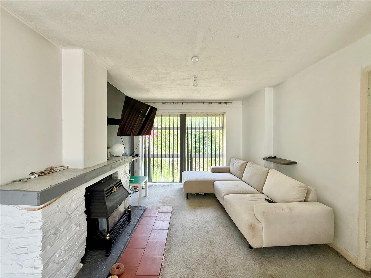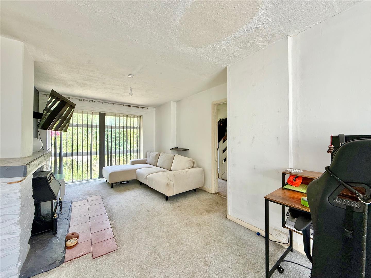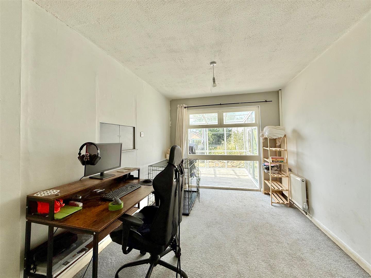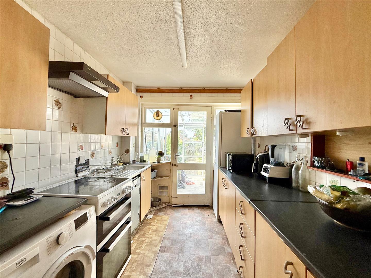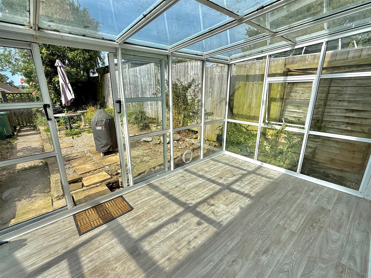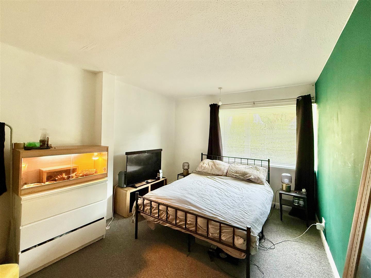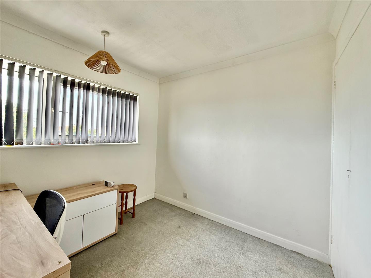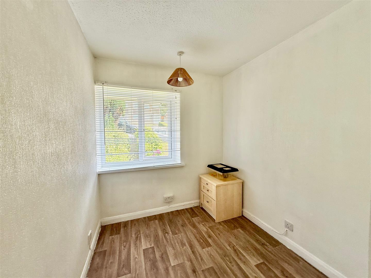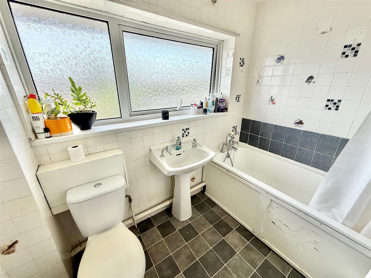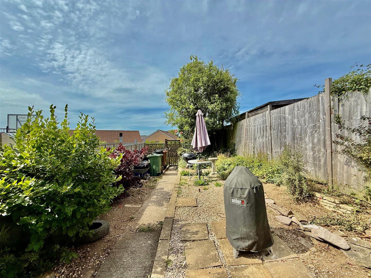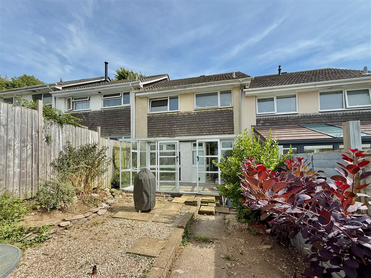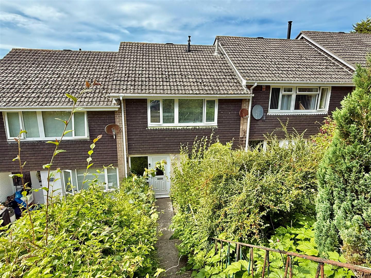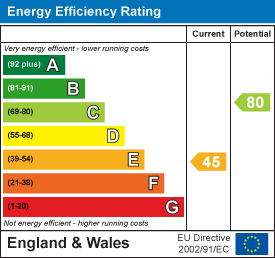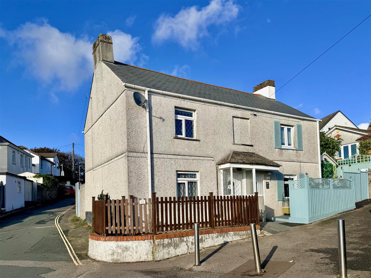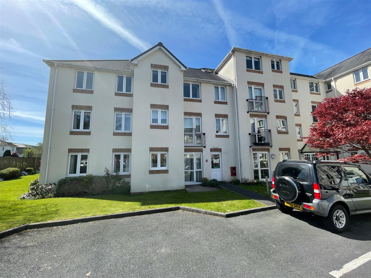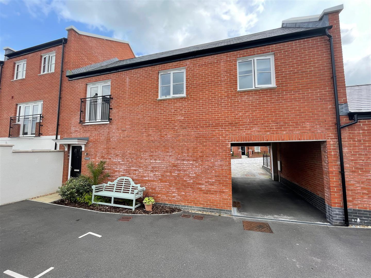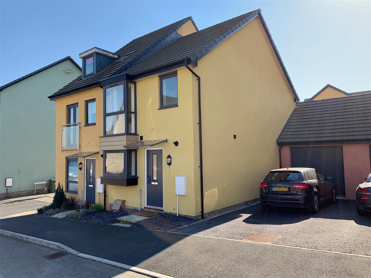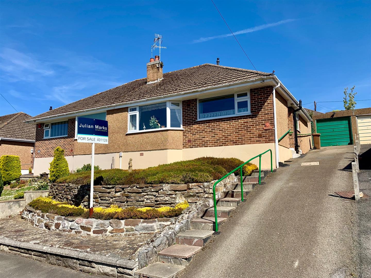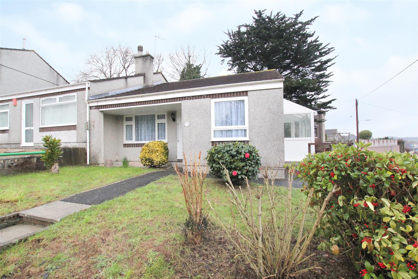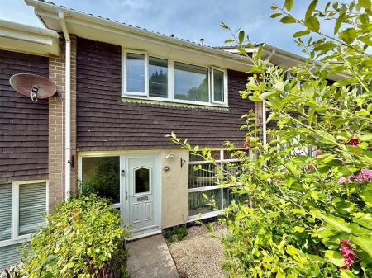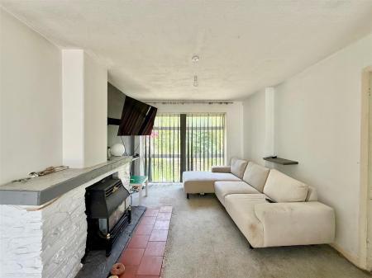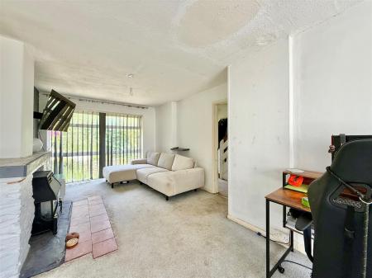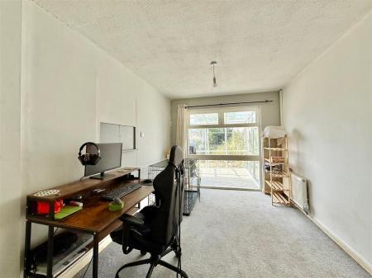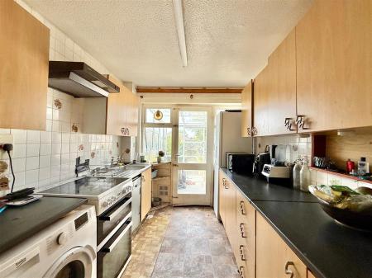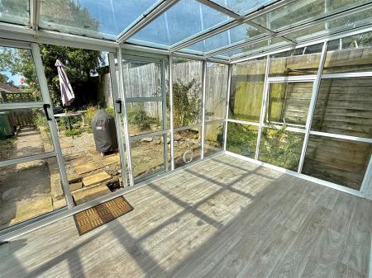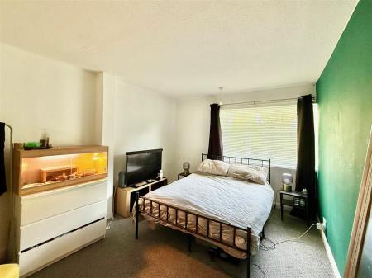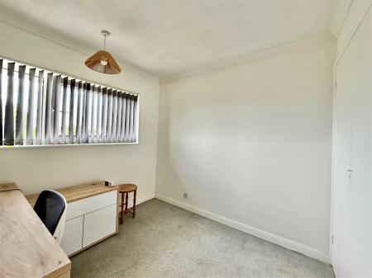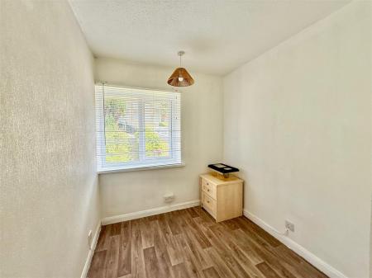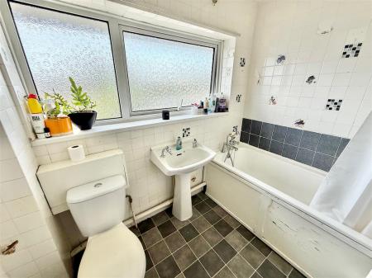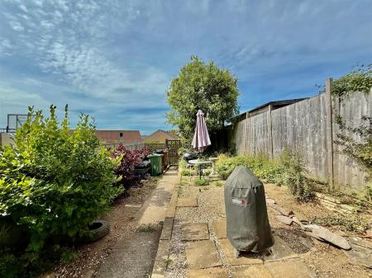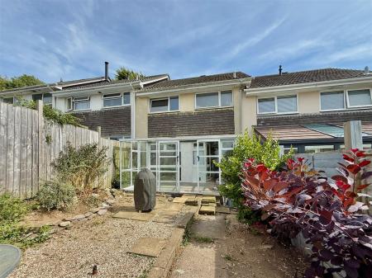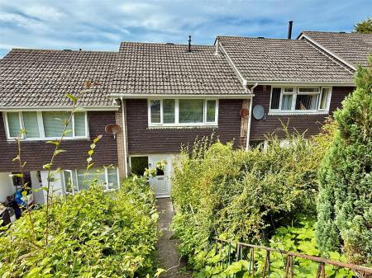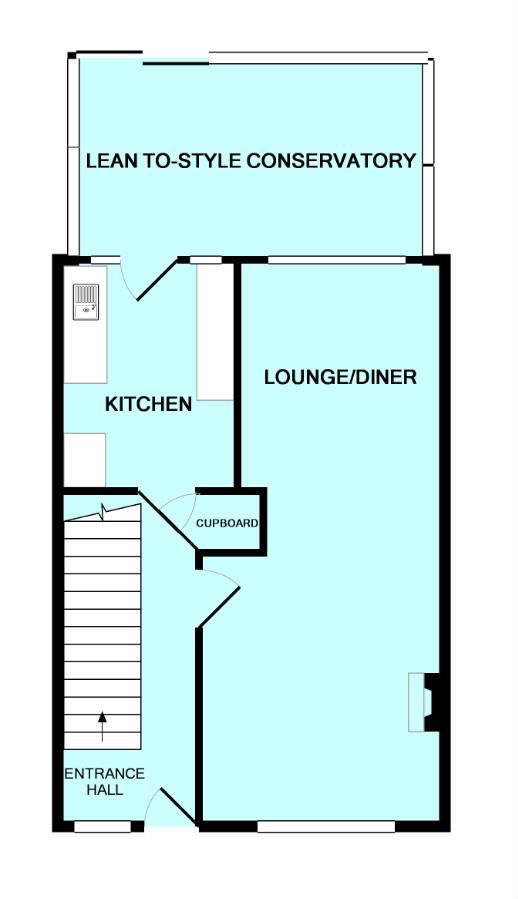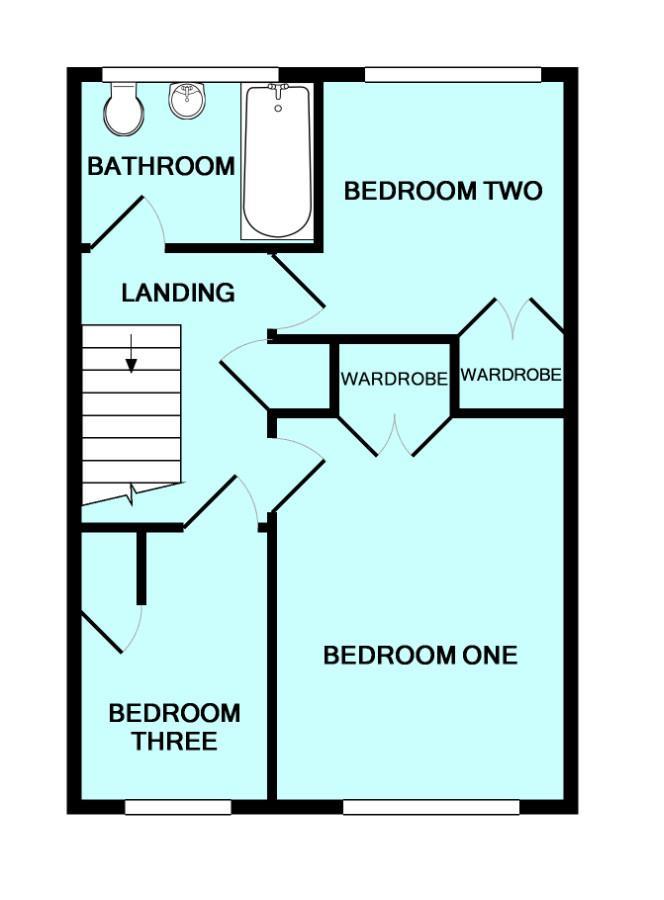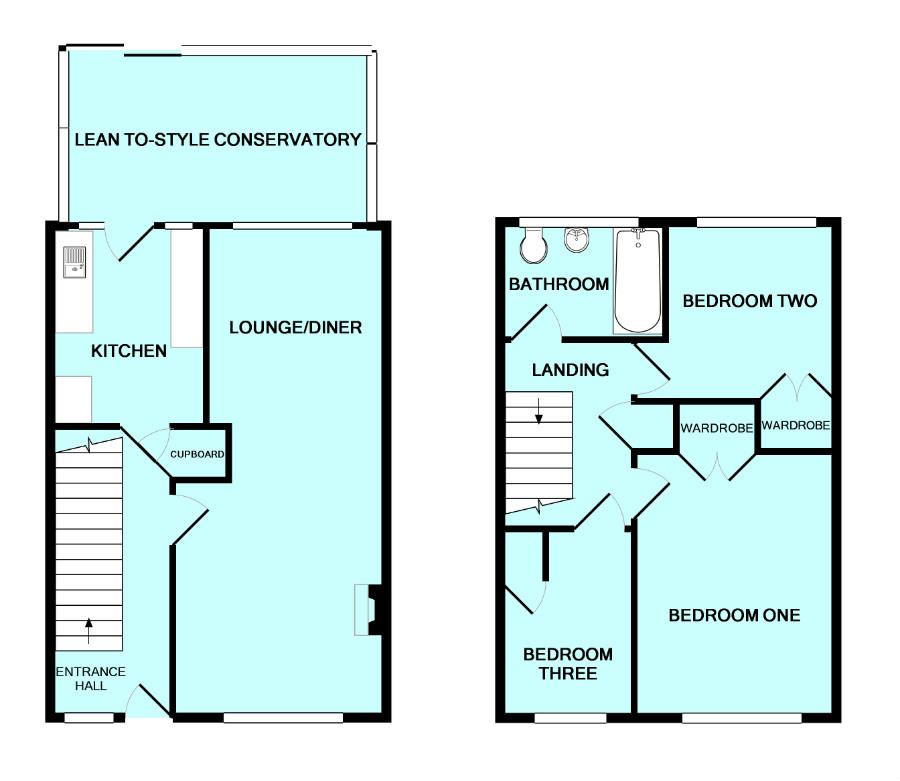- Mid-terraced house
- In need of renovation
- Entrance hall
- Open-plan lounge/dining room
- Conservatory
- Kitchen
- 3 bedrooms & bathroom
- Front & rear gardens
- Garage in nearby bloc
- Double-glazing & central heating
3 Bedroom Terraced House for sale in Plymouth
An excellent opportunity to acquire this mid-terraced home which needs refurbishment. The accommodation briefly comprises an entrance hall, generous open-plan lounge/dining room, extended conservatory plus a kitchen. On the first floor there are 3 bedrooms & a bathroom. Front & rear gardens. Garage in a nearby bloc. Double-glazing & central heating.
Holmwood Avenue, Plymstock, Pl9 9Ey -
Accommodation - Front door opening into the entrance hall.
Entrance Hall - 4.47m x 1.83m (14'8 x 6') - Providing access to the accommodation. Staircase ascending to the first floor. Storage area beneath the stairs. Further recessed cupboard with shelving.
Lounge/Dining Room - 7.44m x 3.18m at widest point (24'5 x 10'5 at wide - Window with fitted blinds to the front elevation. Fireplace. Full-height window to the rear looking into the conservatory.
Kitchen - 3.02m x 2.34m (9'11 x 7'8) - Base and wall-mounted cabinets with matching fascias and work surfaces. Stainless-steel single drainer sink unit. Space for free-standing appliances. Fully-tiled walls. Glazed door opening into the conservatory.
Conservatory - 4.50m x 2.46m (14'9 x 8'1) - A lean-to style conservatory glazed to 3 elevations beneath a glazed roof. Sliding doors providing access to the garden.
First Floor Landing - Providing access to the first floor accommodation. Recessed cupboard housing the gas boiler.
Bedroom One - 4.01m x 3.00m (13'2 x 9'10) - Situated to the front elevation. Window with fitted blind to the front elevation. Recessed wardrobe.
Bedroom Two - 2.62m x 2.57m (8'7 x 8'5) - Window with fitted blind to the rear elevation with nice views. Recessed wardrobe.
Bedroom Three - 2.82m x 2.03m (9'3 x 6'8 ) - Window with fitted blind to the front elevation. Over-stairs cupboard.
Bathroom - 2.44m x 1.65m (8' x 5'5) - Comprising a bath, pedestal basin and wc. Fully-tiled walls. Obscured window to the rear elevation.
Garage - Single garage situated in a nearby bloc.
Outside - The front garden is planted with mature shrubs plus an area laid to chippings. The rear garden is laid to chippings together with shrub beds and a pathway leading to a rear gate.
Council Tax - Plymouth City Council
Council tax band B
Services - The property is connected to all the mains services: gas, electricity, water and drainage.
Property Ref: 11002660_34018895
Similar Properties
2 Bedroom Semi-Detached House | Offers Over £200,000
A period semi-detached cottage, dating back to at least 1755, with accommodation situated in a convenient location close...
2 Bedroom Flat | £195,000
Being sold with no onward chain is this lovely 2-bedroom ground floor apartment. The apartment is centrally located in P...
2 Bedroom Detached House | £189,950
Lovely purpose-built coach house in Sherford. The accommodation briefly comprises 2 double bedrooms, a master with en-su...
2 Bedroom Semi-Detached House | Guide Price £215,000
Linked semi-detached property in a superb location close to, & with views of, Hooe Lake comprising lounge/dining room, k...
2 Bedroom Semi-Detached Bungalow | £215,000
Beautifully-presented semi-detached bungalow in a sought after position, with extended accommodation briefly comprising...
Garden Park Close, Elburton, Plymouth
3 Bedroom Semi-Detached Bungalow | £220,000
Semi-detached bungalow in the popular village of Elburton with 2/3 bedroom accommodation recently re-decorated & carpete...

Julian Marks Estate Agents (Plymstock)
2 The Broadway, Plymstock, Plymstock, Devon, PL9 7AW
How much is your home worth?
Use our short form to request a valuation of your property.
Request a Valuation
