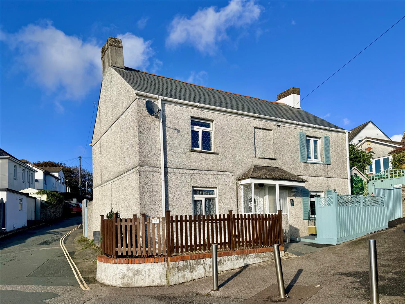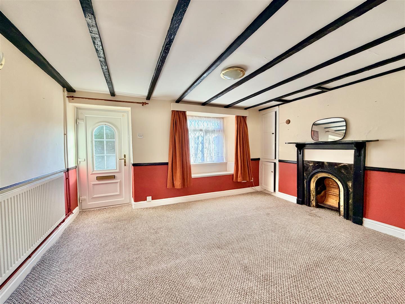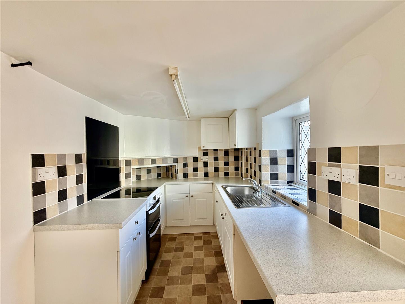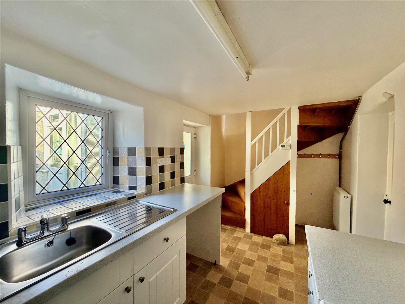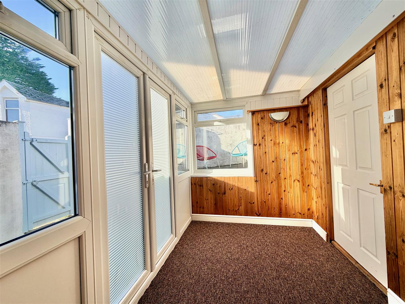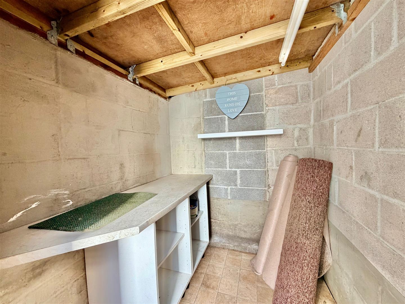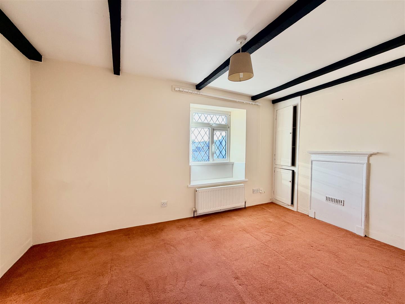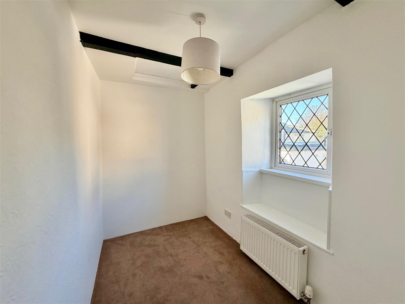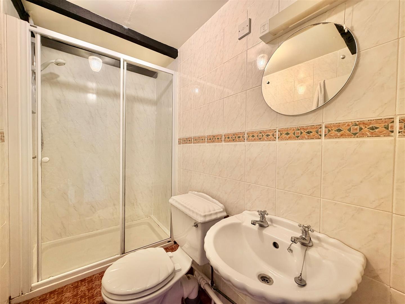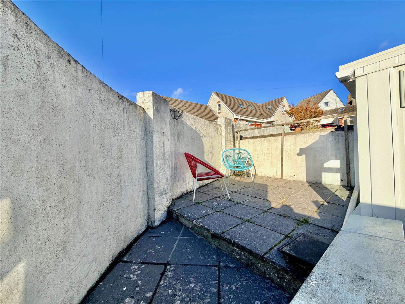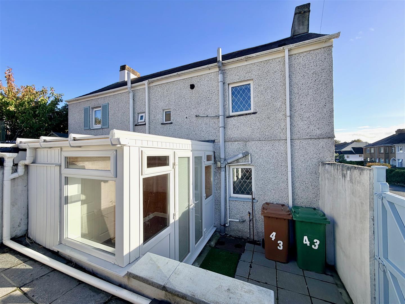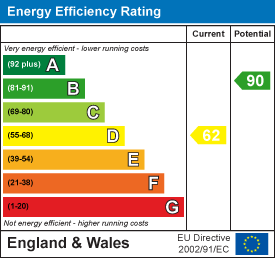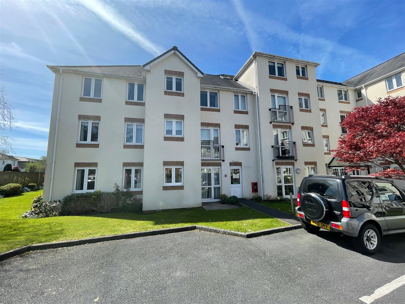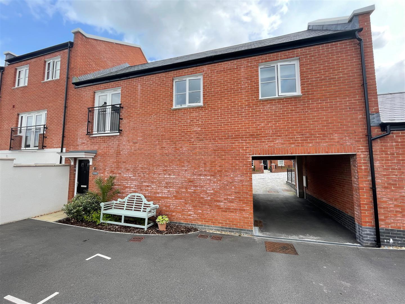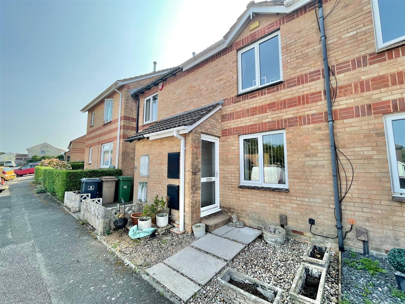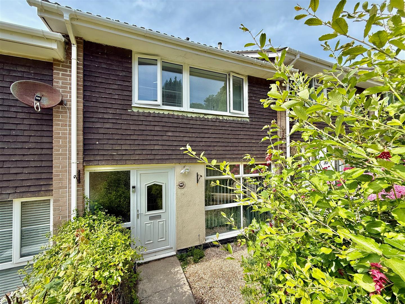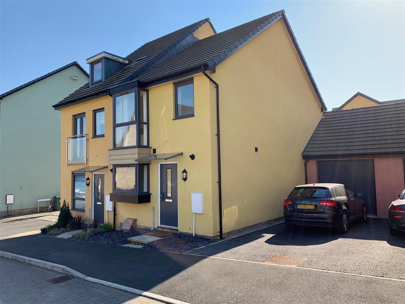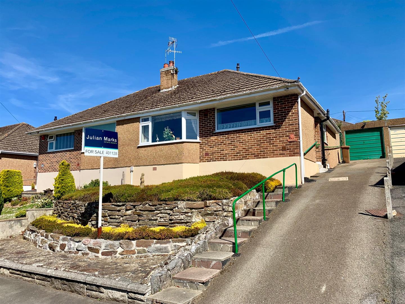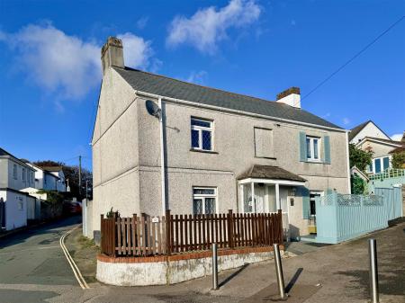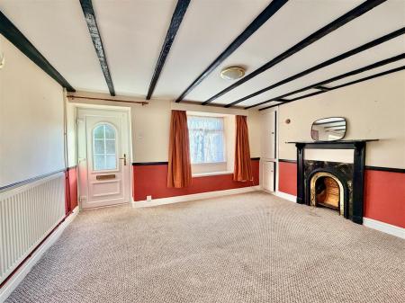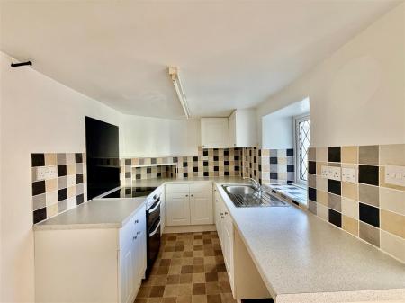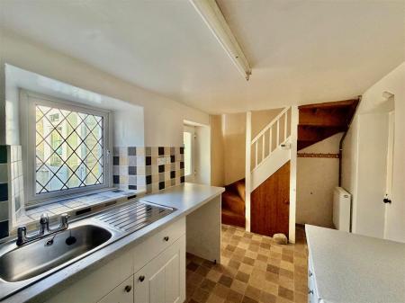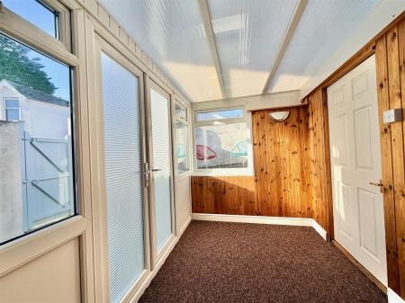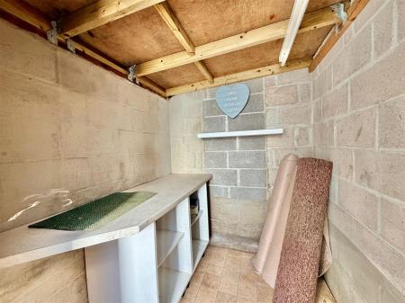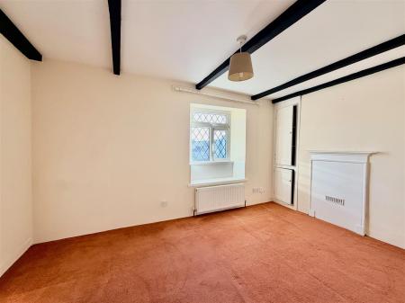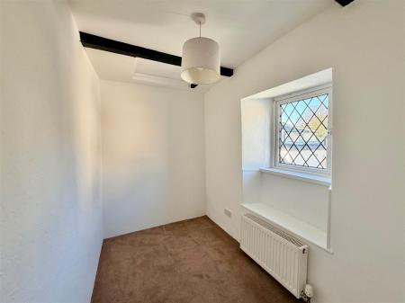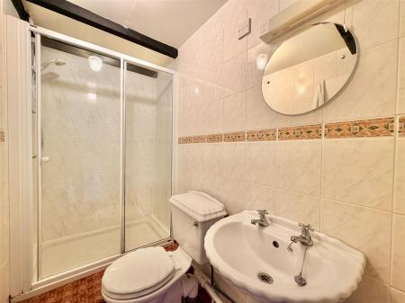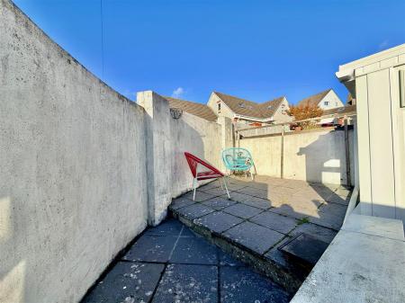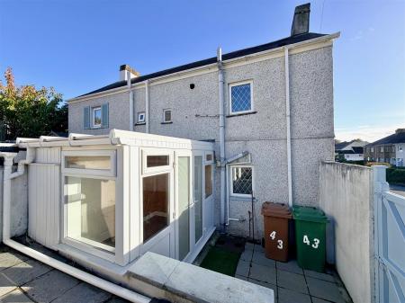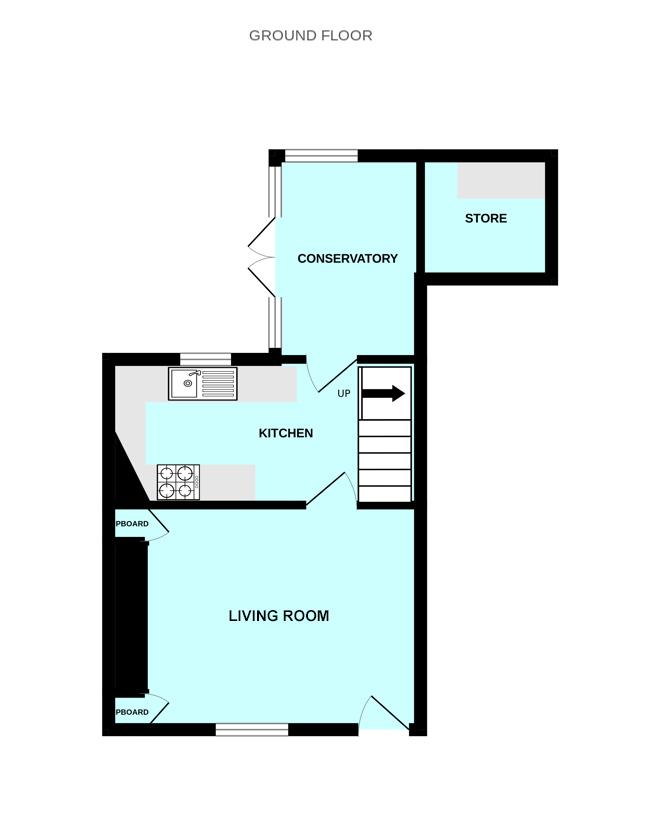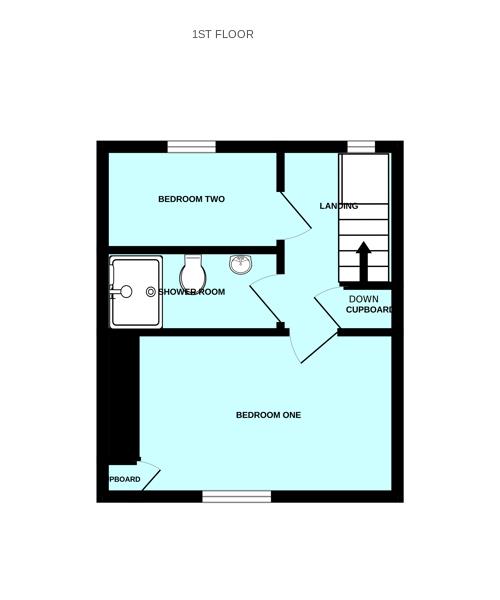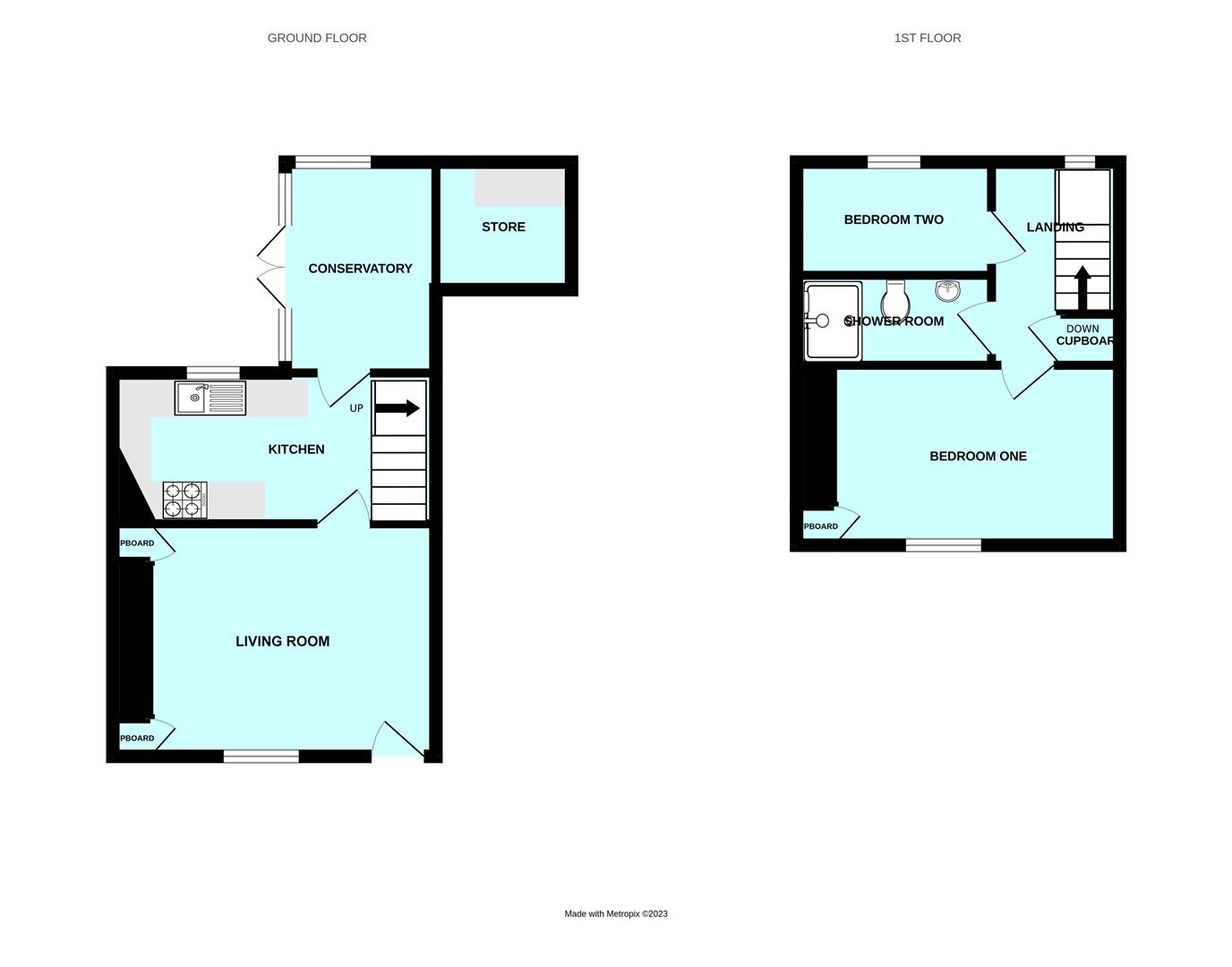- Semi-detached period cottage
- No onward chain
- Living room
- Kitchen
- 2 bedrooms
- Shower room
- Conservatory & store room
- Rear courtyard
- Double-glazing
- Gas central heating
2 Bedroom Semi-Detached House for sale in Plymouth
A period semi-detached cottage, dating back to at least 1755, with accommodation situated in a convenient location close to central Plymstock. The accommodation briefly comprises a living room, kitchen, conservatory and store room whilst on the first floor there are 2 bedrooms and a shower room. The property has double-glazing and gas central heating. Being sold with vacant possession and no onward chain.
Church Road, Plymstock, Plymouth Pl9 9Ap -
Accommodation - Front door opening into the living room.
Living Room - 3.94m x 3.12m (12'11 x 10'3) - Window to the front elevation. Fireplace with storage either side of the chimney breast, also housing the consumer unit and electric meter. Beamed ceiling. Doorway opening into the kitchen.
Kitchen - 4.27m x 2.06m inc units (14'0 x 6'9 inc units) - Range of matching cabinets with work surfaces and tiled splash-backs. Stainless-steel single drainer sink unit. Free-standing cooker. Space for further appliances. Cloak area. Staircase ascending to the first floor. Window to the rear overlooking the courtyard. Doorway opening into the conservatory.
Conservatory - 2.79m x 1.96m (9'2 x 6'5) - Windows to 2 elevations. French doors leading to outside. Doorway opening into the store room.
Store Room - 1.80m x 1.73m (5'11 x 5'8) - Lighting. Work surface with storage beneath.
First Floor Landing - Providing access to the first floor accommodation. Linen cupboard with slatted shelving. Wall-mounted Worcester gas boiler. Small window to the rear elevation.
Bedroom One - 3.96m x 2.44m (13'0 x 8'0) - Window to the front elevation. Chimney breast with storage to one side. Beamed ceiling.
Bedroom Two - 2.49m x 1.63m (8'2 x 5'4) - Window to the rear elevation. Beamed ceiling. Loft hatch.
Shower Room - 2.36m x 1.22m (7'9 x 4'0) - Comprising a double-sized enclosed shower, pedestal basin and wc. Partly-tiled walls. Beamed ceiling.
Outside - To the front of the property is an enclosed area laid to paving. A covered canopy protects the main front entrance. To the rear there is an enclosed courtyard laid to paving. There is an outside tap and a rear access gate.
Council Tax - Plymouth City Council
Council tax band B
Property Ref: 11002660_34262861
Similar Properties
2 Bedroom Flat | £195,000
Being sold with no onward chain is this lovely 2-bedroom ground floor apartment. The apartment is centrally located in P...
2 Bedroom Detached House | £189,950
Lovely purpose-built coach house in Sherford. The accommodation briefly comprises 2 double bedrooms, a master with en-su...
2 Bedroom Terraced House | £189,950
Spend time in viewing this most pleasant terraced property in Staddiscombe. The accommodation briefly comprises a lounge...
3 Bedroom Terraced House | £209,950
An excellent opportunity to acquire this mid-terraced home which needs refurbishment. The accommodation briefly comprise...
2 Bedroom Semi-Detached House | Guide Price £215,000
Linked semi-detached property in a superb location close to, & with views of, Hooe Lake comprising lounge/dining room, k...
2 Bedroom Semi-Detached Bungalow | £215,000
Beautifully-presented semi-detached bungalow in a sought after position, with extended accommodation briefly comprising...

Julian Marks Estate Agents (Plymstock)
2 The Broadway, Plymstock, Plymstock, Devon, PL9 7AW
How much is your home worth?
Use our short form to request a valuation of your property.
Request a Valuation
