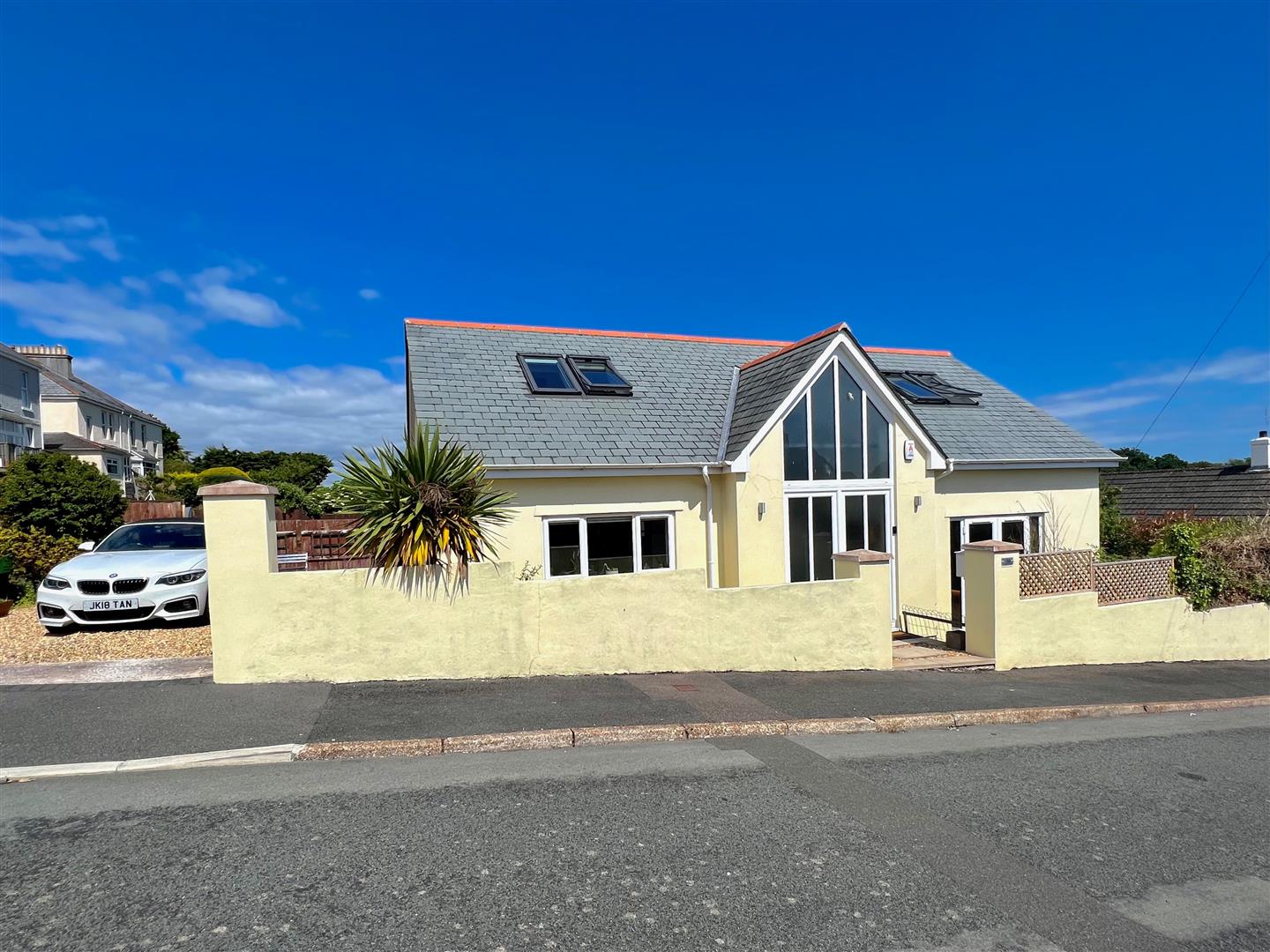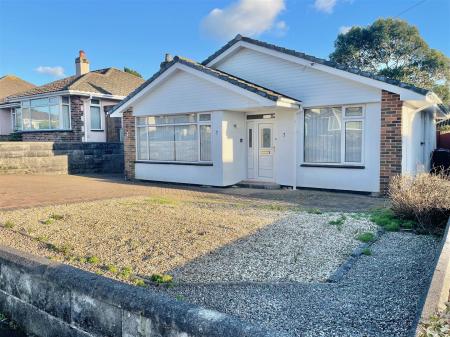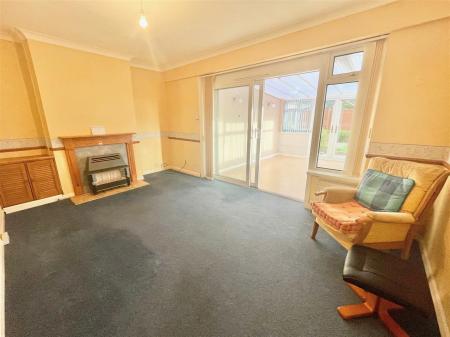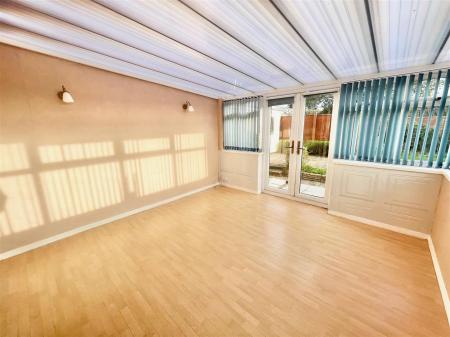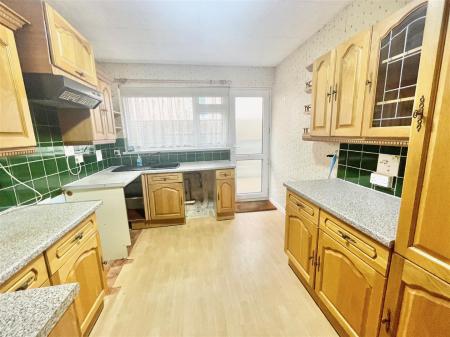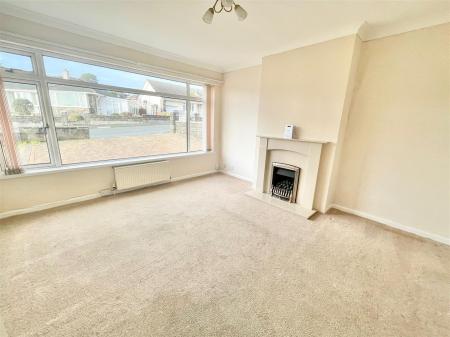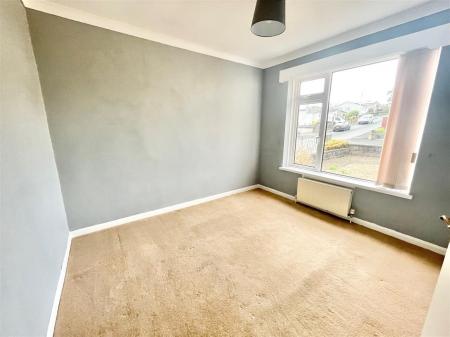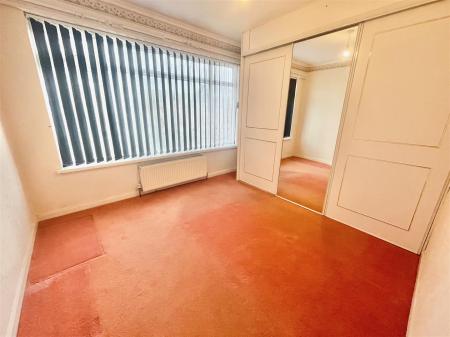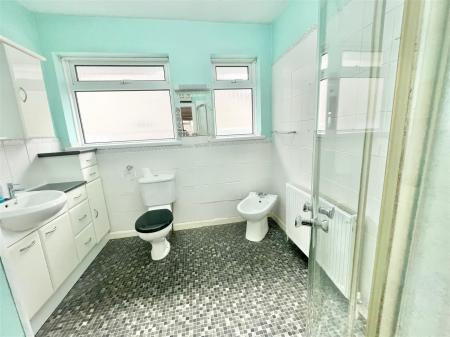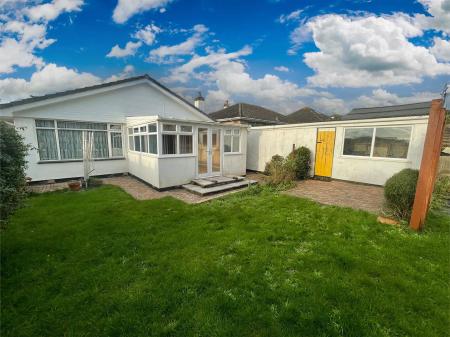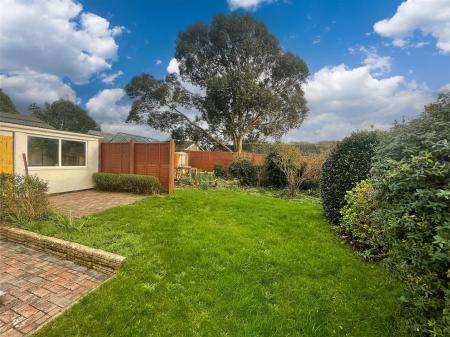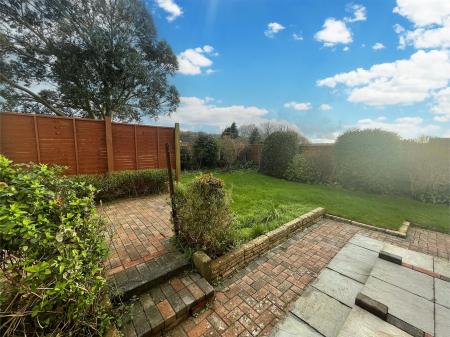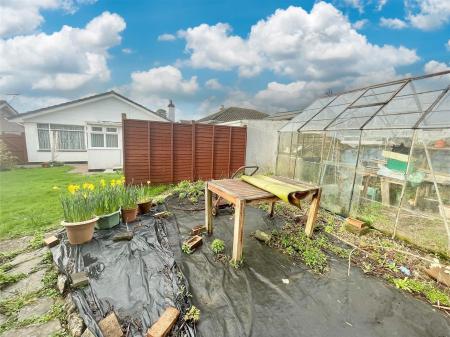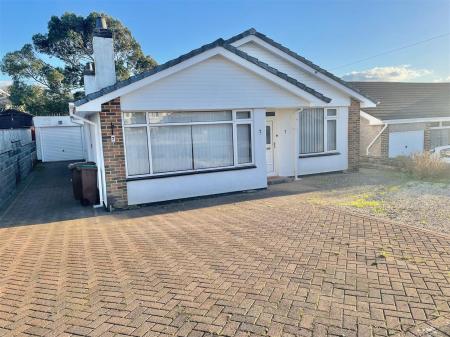- Detached bungalow on a level plot
- Located in a very popular area
- No onward chain
- Flexible accommodation
- Living room & conservatory
- Fitted kitchen
- 3 bedrooms & shower room
- Enclosed southerly-facing rear garden
- Detached garage & ample off-road parking
- Gas central heating & double-glazing
3 Bedroom Detached Bungalow for sale in Plymouth
A wonderful opportunity to purchase a Fletcher-built detached bungalow located on a level plot with a southerly-facing rear garden. The accommodation can be arranged as 3 bedrooms along with a living room, conservatory, fitted kitchen & shower room. To the front there is brick-paved drive & parking area providing ample off-road parking and to the side of the property is the detached garage. Double-glazing & central heating. No onward chain.
Furzehatt Avenue, Plymstock, Pl9 8Lj -
Accommodation - Access to the property is gained via the part double-glazed entrance door leading into the entrance hall.
Entrance Hall - Dwarf cupboard concealing the electric consumer unit and meter. Additional built-in cloak cupboard, Loft hatch. Doors providing access to the accommodation.
Bedroom One - 3.93 x 4.24 (12'10" x 13'10") - Picture-style double-glazed window to the front elevation. Inset 'Living Flame' gas fire within the modern fireplace and surround.
Bedroom Two - 4.91 x 3.07 (16'1" x 10'0") - Double-glazed window to the front elevation.
Shower Room - 2.57 x 2.54 (8'5" x 8'3") - White modern suite comprising a Quadrant-style corner shower unit with spray attachment, bidet, low level toilet and sink unit with vanity cupboard, storage and built-in vanity mirror. 2 uPVC double-glazed windows to the side elevation. Cupboard housing the gas boiler.
Bedroom Three - 2.92 to wardrobe face x 3.08 excl door recess (9'6 - Double-glazed window to the rear elevation overlooking the garden. Fitted full-length wardrobe to one wall with storage and hanging.
Kitchen - 2.86 x 3.93 (9'4" x 12'10") - Series of matching wooden-fronted eye-level and base units with rolled-edge work surfaces and tiled splash-backs. Inset single drainer sink unit with mixer tap. Space and plumbing for washing machine. Space for fridge-freezer. Space for a gas cooker. Double-glazed window to the side elevation. Obscured uPVC double-glazed door to the side providing access to the drive and front of the property.
Lounge - 4.91 x 3.07 excl door recess (16'1" x 10'0" excl d - Inset gas fire set onto a tiled hearth. Double-glazed sliding patio doors and adjacent window leading to the conservatory.
Conservatory - 3.74 x 3.68 (12'3" x 12'0") - Mono-pitch polycarbonate roof. Double-glazed windows to 2 elevations . uPVC double-glazed doors providing outlook and access onto the garden. Power and lighting.
Outside - To the front of the property there is a gravelled and brick-paved area providing off-road parking for a number of vehicles. The drive extends down the side of the property to the detached garage. There is also an outside tap and a gate leading through to the rear garden. The rear garden, which is enclosed by timber fencing, is level and offers a southerly aspect. A brick-paved pathway extends around to the far-side where there is a gate returning to the front elevation. Within the rear garden there is a level lawned central area and planted borders. At the end of the garden there are 2 metal sheds, which are somewhat dilapidated, and an aluminium-framed greenhouse.
Garage - 6.96 x 2.46 (22'10" x 8'0") - Up-&-over door to the front elevation. Window to the side elevation. Side door leading into the garden.
Council Tax - Plymouth City Council
Council tax band D
Important information
Property Ref: 11002660_32928074
Similar Properties
5 Bedroom Semi-Detached Bungalow | Guide Price £375,000
Extended semi-detached dormer bungalow with comprehensive accommodation throughout. Briefly, the accommodation comprises...
4 Bedroom Detached House | £375,000
Individually-designed & built detached house situated in a tucked-away position. Timber gates open onto a driveway provi...
5 Bedroom Semi-Detached House | £375,000
Superbly-presented modern semi-detached house enjoying a southerly-facing landscaped rear garden together with drive & g...
4 Bedroom Townhouse | £379,950
Superbly-presented 3-storey mid-terraced townhouse enjoying a landscaped south-facing rear garden, parking & nearby gara...
4 Bedroom Detached House | £380,000
Superbly-presented individual detached house situated in Oreston close to the shops and primary school. Briefly, the acc...
3 Bedroom Detached House | £389,950
A superb, individual property situated in a highly sought-after location, off Sherford Road in Elburton. The accommodati...

Julian Marks Estate Agents (Plymstock)
2 The Broadway, Plymstock, Plymstock, Devon, PL9 7AW
How much is your home worth?
Use our short form to request a valuation of your property.
Request a Valuation



















