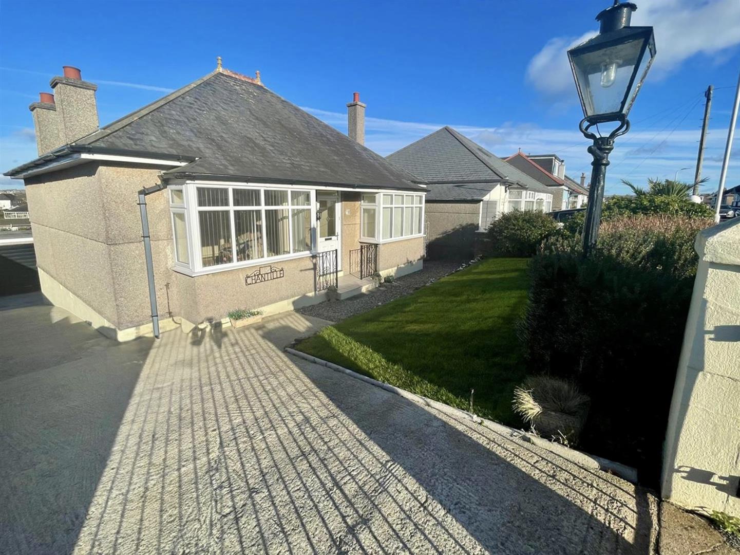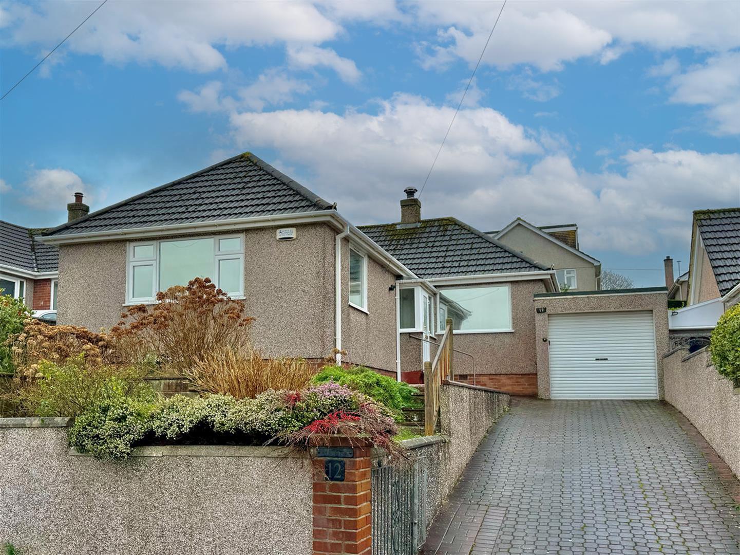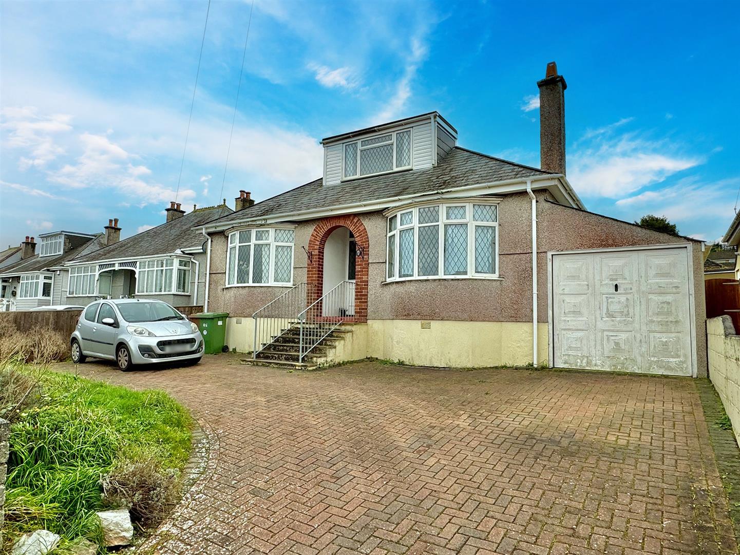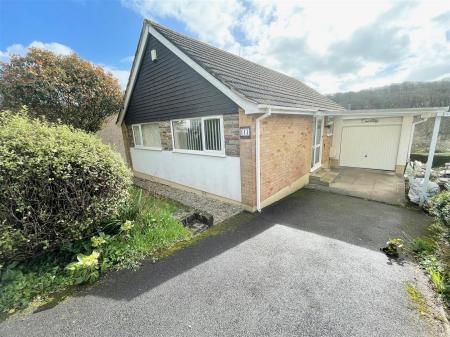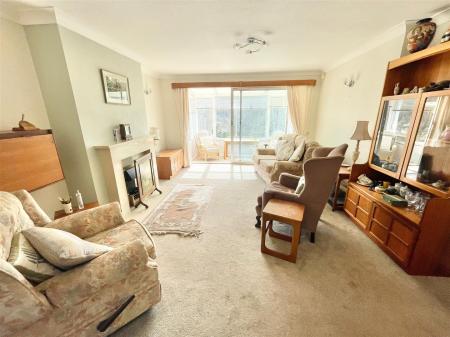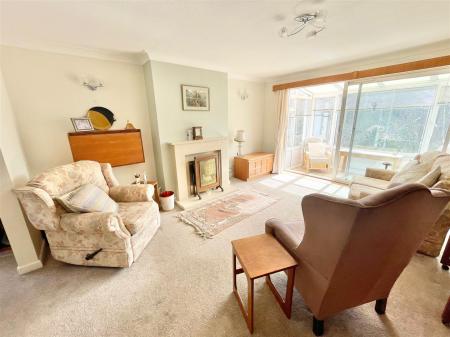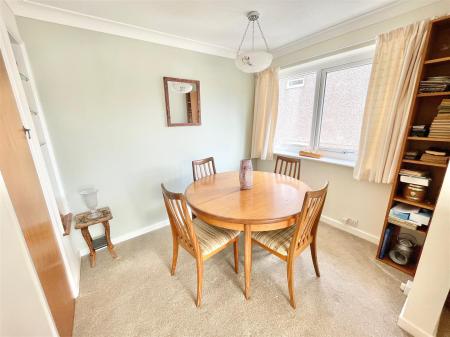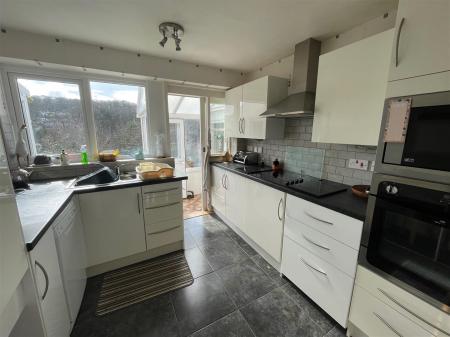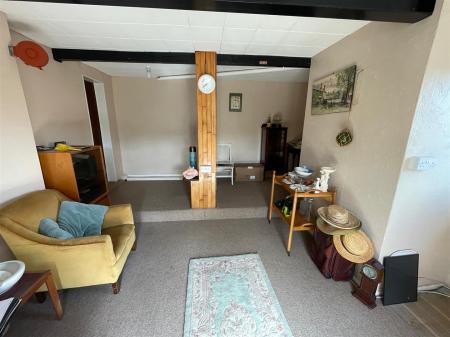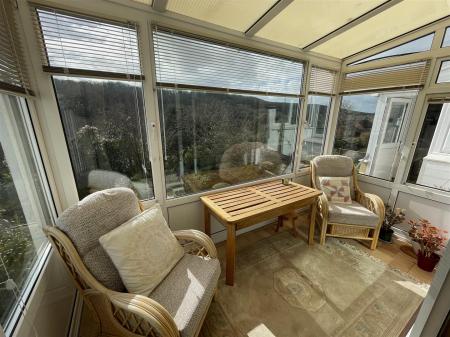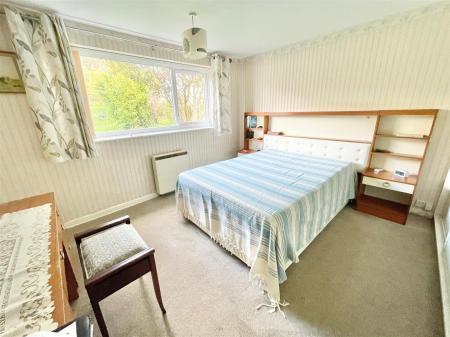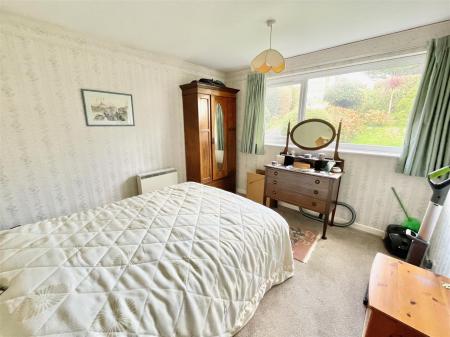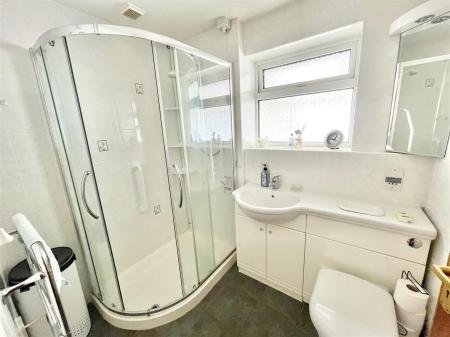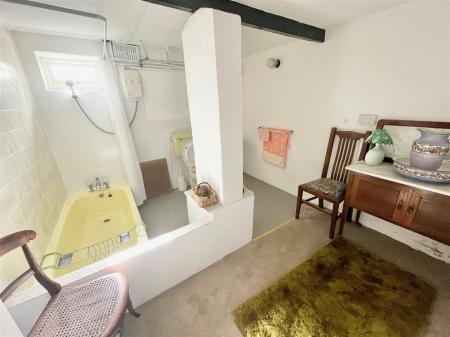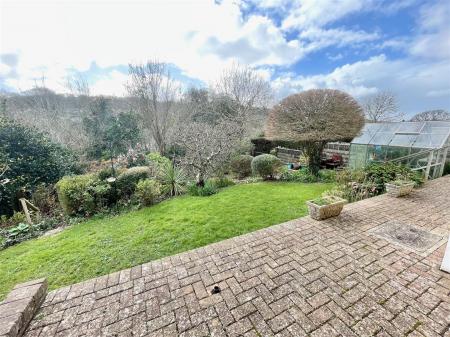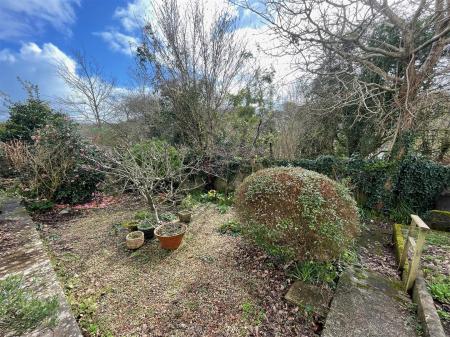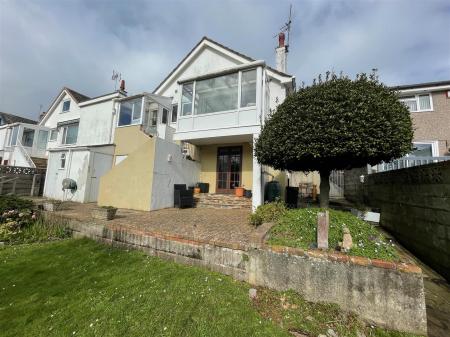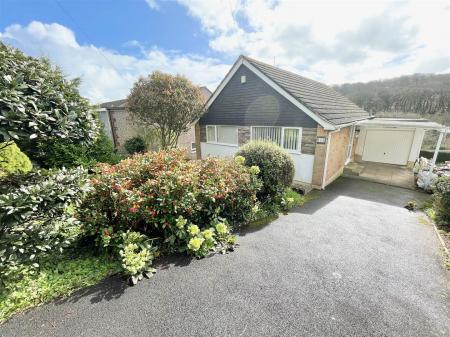- Detached bungalow providing flexible accommodation
- Very popular Plymstock location
- Lounge with separate dining area
- Potential for adaptation and re-configuration.
- 2 bedrooms & shower room
- Useful cellar areas including a garden room/ home office & bathroom
- Southerly-facing rear garden & rear sun lounge
- Drive & garage
- Double-glazing & electric heating
- No onward chain
2 Bedroom Detached Bungalow for sale in Plymouth
Being sold with no onward chain is this individual detached bungalow located in a very popular central part of Plymstock. Occupying a lovely plot with a southerly-facing mature garden, ample off-road parking & a single garage. The accommodation is currently laid out with 2 double bedrooms, shower room, lounge with dining area & fitted kitchen. Located within the cellar area is a further bathroom & garden room/home office. Double-glazing & electric heating. The property would suit a buyer looking to develop a new residence into their own home.
Green Park Road, Plymstock, Pl9 9Ll -
Accommodation - Access to the property is gained via the obscured uPVC double-glazed entrance door with obscured double-glazed side panel leading into the porch.
Porch - Glazed inner door leading into the entrance hall.
Entrance Hall - Electric heater. Loft hatch with ladder. Airing cupboard housing the hot water cylinder.
Bedroom Two - 3.31 x 2.99 (10'10" x 9'9") - uPVC double-glazed window to the front elevation. Night storage heater.
Bedroom One - 3.62 x 3.32 (11'10" x 10'10") - Double-glazed window to the front elevation. Night storage heater. Recessed full-length wardrobes into one wall.
Shower Room - 1.60 x 1.30 (5'2" x 4'3") - White suite comprising a Quadrant-style shower unit with double doors and shower unit with spray attachment, toilet with boxed-in cistern and sink unit with a vanity work surface and cupboard beneath. Towel rail/radiator. Fully tiled walls. Tiled floor. Obscured uPVC double-glazed window to the side elevation.
Ktichen - 3.02 x 2.81 incl kitchen units (9'10" x 9'2" incl - Series of matching eye-level and base units with blackened work surfaces and tiled splash-backs. Inset stainless-steel one-&-a-half bowl single drainer sink unit with mixer tap. Space and plumbing for a slimline dishwasher. Built-in electric hob with an extractor hood above. Adjacent electric oven. Built-in microwave. Wall-mounted electric heater. uPVC double-glazed window to the rear elevation. Sliding door leading into a rear porch.
Rear Porch - 1.56 x 1.52 (5'1" x 4'11") - Double-glazed window to both side elevations. Part uPVC double-glazed door providing access to steps leading down into the garden. Sliding door leading into the rear of the garage.
Lounge - 4.39 x 3.80 (14'4" x 12'5") - Fireplace with inset electric heater. Wall-mounted night storage heater. Opening leading into the dining area.
Dining Area - 2.65 x 2.20 (8'8" x 7'2") - Wall-mounted electric heater. uPVC double-glazed window to the side elevation. Built-in storage cupboard.
Sun Lounge - 3.11 x 1.52 (10'2" x 4'11") - Sliding doors leading out to the sun lounge from the lounge. Pitch polycarbonate roof. uPVC framed with double-glazed windows to 3 elevations providing a lovely sunny elevated position with views over local rooftops and towards local woodland and the surrounding district.
Cellar Area - Accessed via double doors beneath the sun lounge at the rear of the property. The cellar area comprises a garden room area, workshop area and bathroom together with a number of storage areas.
Garden Room Area - 3.78 x 4.39 at widest points (12'4" x 14'4" at wid - uPVC double-glazed window to the side elevation. Power and light. Doorway leading into a passage which in turn has door leading into a bathroom.
Bathroom - 3.06 x 2.84 (10'0" x 9'3") - Coloured suite comprising a bath, low level toilet and pedestal wash basin. Window to the front elevation. Further door providing cellar access beneath the remaining parts of the bungalow.
Further Cellar Areas - There is workshop area as well as further storage areas. Please note that there is restricted head height within this part of the cellar.
Garage - 5.57 x 2.64 (18'3" x 8'7") - Up-&-over door to the front elevation. Power and lighting.
Outside - The property is approached via a sloped drive leading down to a car port. This in turns leads to the garage. Please note that there is a set of steps restricting vehicular access to the garage currently which could be easily removed. The garden area to the front of the property has 2 terraced areas with mature hedging, bushes and shrubs together with lawned sections. There is access down both side elevations of the property through to the rear. Adjacent to the rear steps are 2 storage cupboards, an outside WC and an outside cold tap. There is a brick-paved terrace leading around to the covered access to the cellar area. The rear garden is laid out on 2 levels. The top level has a lawned section with flowered borders. Adjacent to this is an aluminium-framed greenhouse and a pathway leading down to the lower section of garden where there are vegetable patches and a gravelled area with mature trees, shrubs and bushes.
Council Tax - Plymouth City Council
Council tax band D
Important information
Property Ref: 11002660_32957738
Similar Properties
3 Bedroom Detached Bungalow | £329,950
Lovely older-style detached bungalow located in the heart of Plymstock being sold with no onward chain. The accommodatio...
4 Bedroom Semi-Detached House | £325,000
Reverse-level semi-detached family home situated in this highly popular position with fantastic far-reaching views towar...
2 Bedroom Detached Bungalow | £325,000
Superbly situated detached bungalow in a cracking position with panoramic views sweeping from Plymouth around to Dartmoo...
3 Bedroom Detached Bungalow | £335,000
Detached dormer bungalow situated in this highly popular position with accommodation briefly comprising a hallway, bay-f...
3 Bedroom Detached House | £350,000
An individual detached house situated close to Elburton village featuring a brick-paved driveway plus garage. The accomm...
3 Bedroom Detached Bungalow | £350,000
An excellent opportunity to acquire this older-style double bay-fronted detached bungalow in a very popular position set...

Julian Marks Estate Agents (Plymstock)
2 The Broadway, Plymstock, Plymstock, Devon, PL9 7AW
How much is your home worth?
Use our short form to request a valuation of your property.
Request a Valuation
















