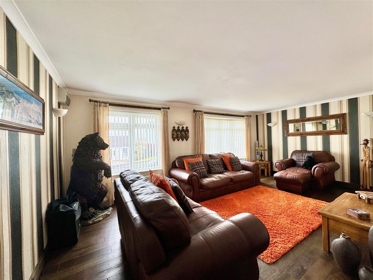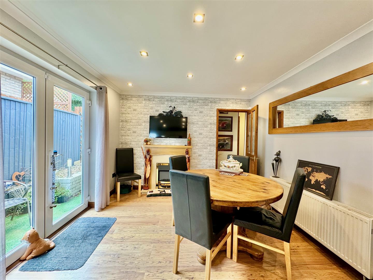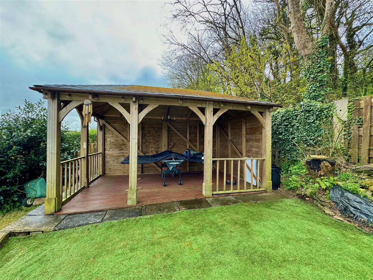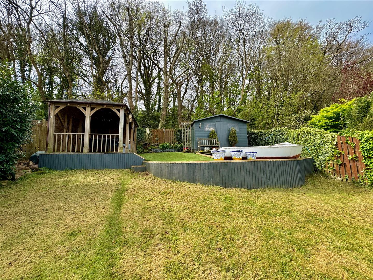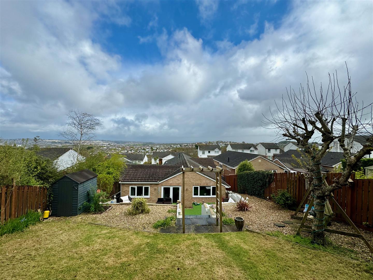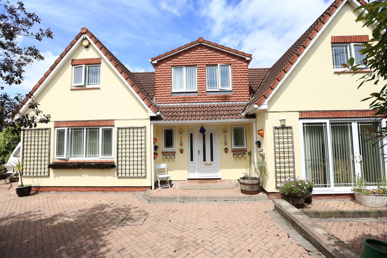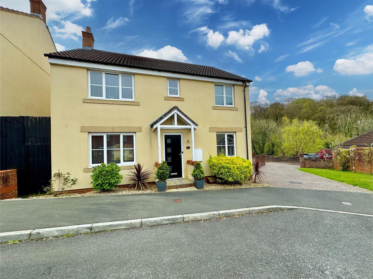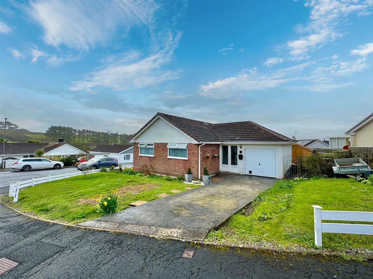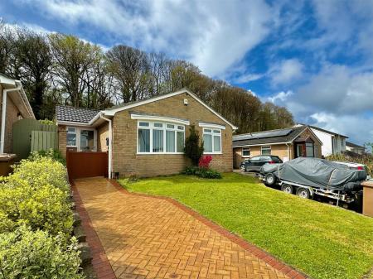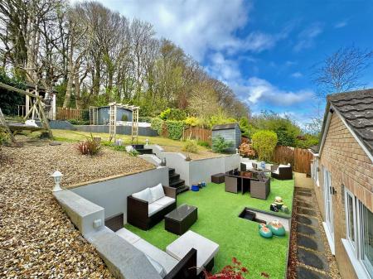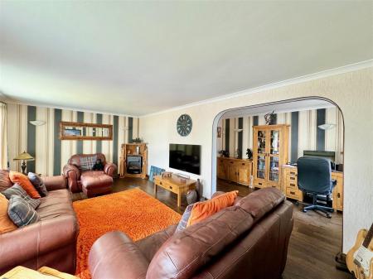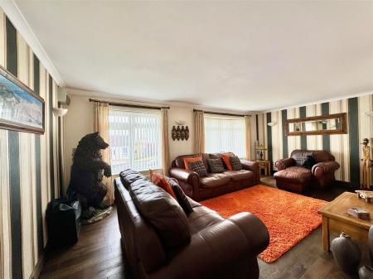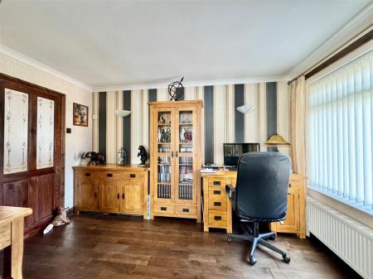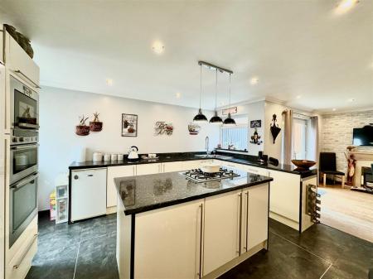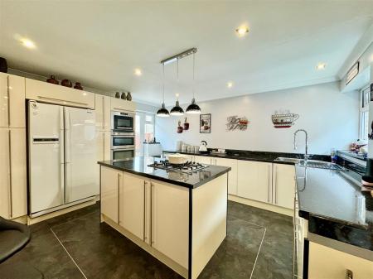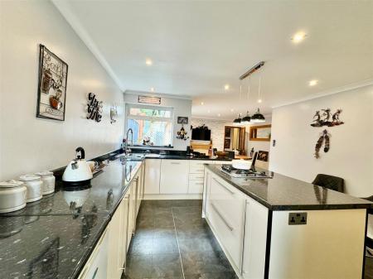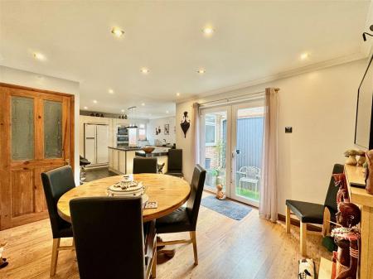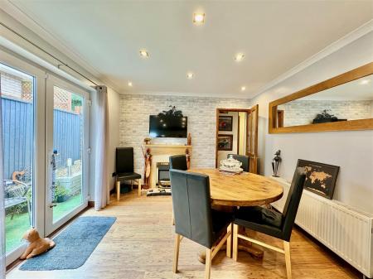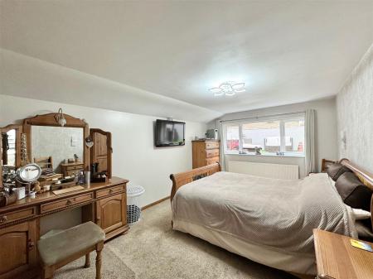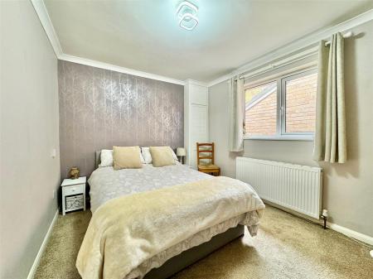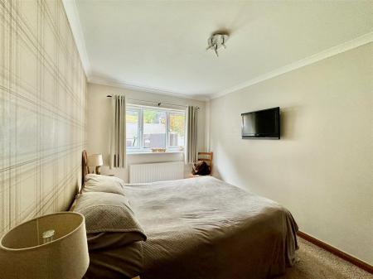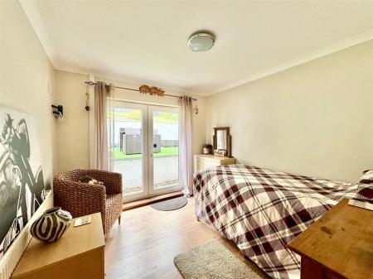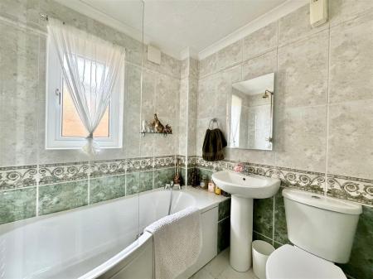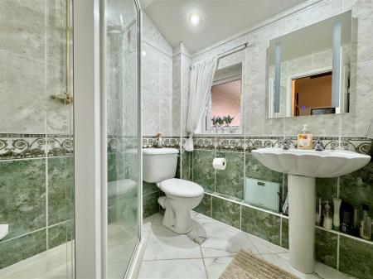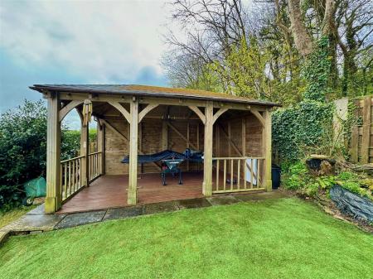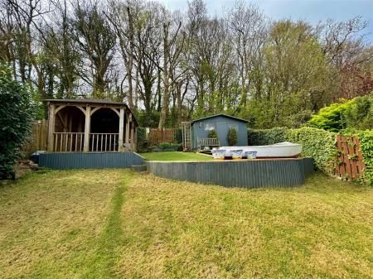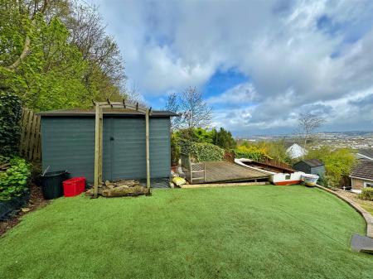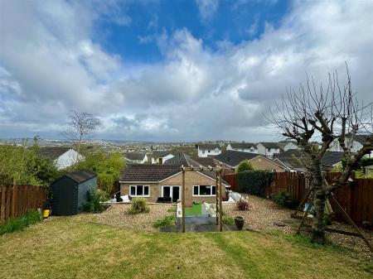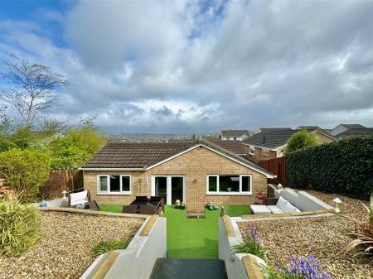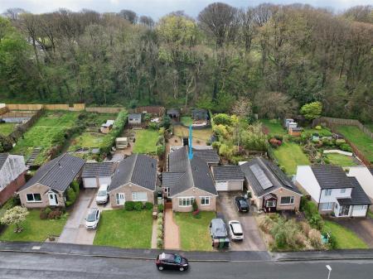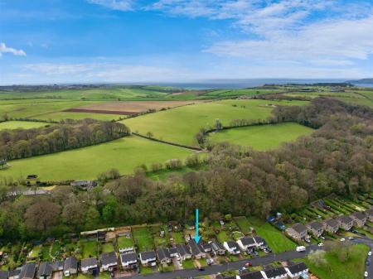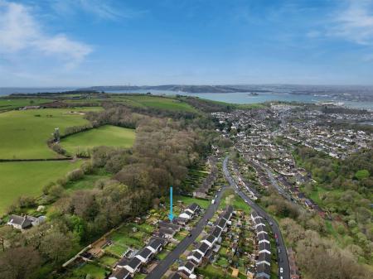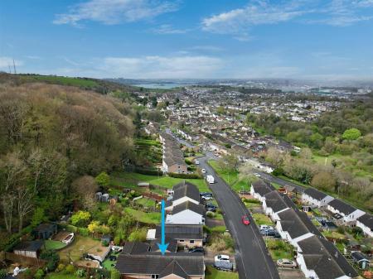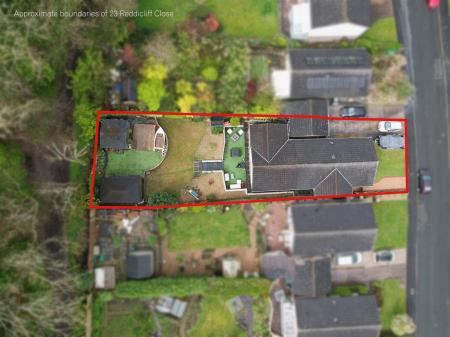- Extended detached bungalow
- Superbly-presented accommodation throughout
- Lounge with open-plan study area
- Large open-plan kitchen/dining room
- 4 bedrooms
- Bathroom & shower room
- Driveway & garage
- Workshop & timber gazebo
- Beautiful garden with lovely views
- Double-glazing & central heating
4 Bedroom Detached Bungalow for sale in Plymouth
Superbly-presented extended detached bungalow in a lovely position enjoying a south-facing garden with fabulous panoramic views. Briefly, the accommodation comprises a lounge with an open-plan study area beside, large open-plan kitchen/dining room, 4 bedrooms, bathroom & shower room. Externally there is a drive, garage, front & rear gardens plus a timber workshop & timber gazebo. Double-glazing & central heating.
Reddicliff Close, Plymstock, Pl9 9Qj -
Accommodation - Front door opening into the kitchen/dining room.
Kitchen/Dining Room - 7.75m x 3.84m at widest point (25'5 x 12'7 at wide - An open-plan room with 2 areas, one for the kitchen and one for the dining space. The kitchen is fitted with a range of matching cabinets with work surfaces together with an island. Corner-style stainless-steel twin bowl single drainer sink unit with mixer tap. Appliances including Neff double oven and grill, microwave, Samsung American-style fridge-freezer, washing machine, dishwasher and additional free-standing freezer. Stainless-steel 5-burner gas hob inset within the island. Fitted flooring. Open-plan access through into the dining area. The dining area has ample space for dining table and chairs. French doors leading to outside.
Study - 3.71m x 2.16m (12'2 x 7'1) - Open-plan access into the lounge. Window with fitted blinds to the side elevation. Hard wood flooring.
Lounge - 6.05m x 3.51m (19'10 x 11'6) - 2 windows with fitted blinds to the front elevation. Wall-mounted consumer unit. Wall-mounted Samsung widescreen TV (included in the sale). Hard wood flooring.
Inner Hall - 1.85m x 1.32m (6'1 x 4'4) - Providing access to bedroom three and the bathroom. Cupboards with slatted shelving and housing the tumble dryer (included in the sale). Additional storage cupboard. Coat hooks. Loft hatch.
Bedroom Three - 3.40m x 2.77m (11'2 x 9'1) - Window to the side elevation. Storage cupboard.
Bathroom - 1.96m x 1.78m (6'5 x 5'10) - Comprising a bath with a shower system over and a glass shower screen, pedestal basin with a mirror over and wc. Chrome towel rail/radiator. Fully-tiled walls. Tiled floor. Obscured window to the side elevation.
Rear Hall - Providing access to the remaining bedrooms and shower room.
Bedroom One - 5.97m x 3.18m (19'7 x 10'5) - A generous master bedroom with a window to the rear elevation overlooking the garden.
Bedroom Two - 3.89m x 2.51m (12'9 x 8'3) - Window to the rear elevation overlooking the garden.
Bedroom Four - 2.90m x 2.72m (9'6 x 8'11) - French doors with views over the garden and leading to outside.
Shower Room - 1.73m x 1.85m (5'8 x 6'1) - Comprising an enclosed shower, wc and pedestal basin. Towel rail/radiator. Fully-tiled walls. Tiled floor. Under-floor heating. Obscured window to the side elevation.
Garage - 5.08m x 2.44m (16'8 x 8') - Remote up-&-over door. Power and lighting. Pitched roof providing over-head storage.
Outside - To the front a driveway provides access to the garage and off-road parking. There is additional parking to the side of the garage. The front garden is laid to lawn and a brick-paved pathway leads to the main front entrance. The rear garden has areas laid to lawn and artificial grass together with areas laid to chippings. At the top of the garden there is a further area of artificial grass plus a decked area, timber gazebo (15'7 x 9'2) and timber workshop (approx 10' x 12'). From the top of the garden there are fabulous views of Plymouth and Dartmoor. Timber shed.
Important information
Property Ref: 11002660_33032769
Similar Properties
Maidenwell Road, Plympton, Plymouth
5 Bedroom Detached House | Guide Price £425,000
Beautifully-presented detached house, individually designed & built by the current owners. The accommodation is well-pre...
3 Bedroom Detached Bungalow | £425,000
Incredibly-designed detached family bungalow with an exceptional contemporary open-plan living space/dining room with lo...
4 Bedroom Detached House | £425,000
Modern detached family home situated in a quiet tucked-away position within this extremely popular development, comprisi...
4 Bedroom Detached House | £435,000
Beautifully-presented modern detached house situated in this highly sought-after development. The accommodation briefly...
4 Bedroom Detached House | £447,500
Superbly-situated executive-style detached house in a quiet tucked-away position within this very popular development. B...
3 Bedroom Detached Bungalow | £450,000
An opportunity to purchase this beautiful detached bungalow situated on a generous corner plot with sea views. The accom...

Julian Marks Estate Agents (Plymstock)
2 The Broadway, Plymstock, Plymstock, Devon, PL9 7AW
How much is your home worth?
Use our short form to request a valuation of your property.
Request a Valuation



