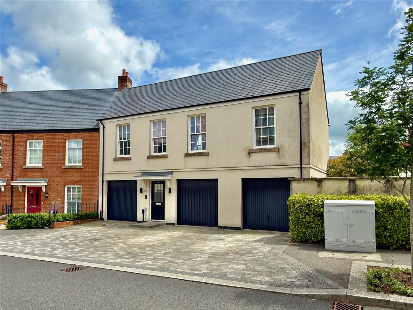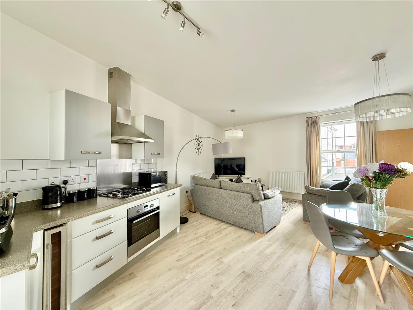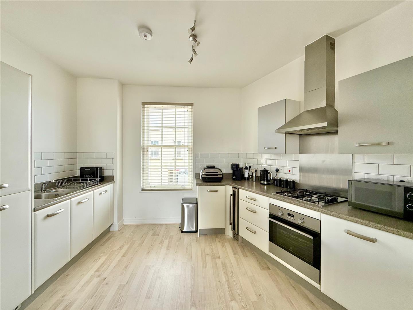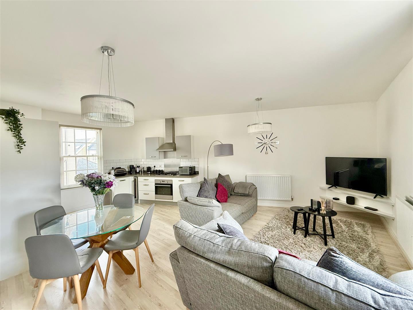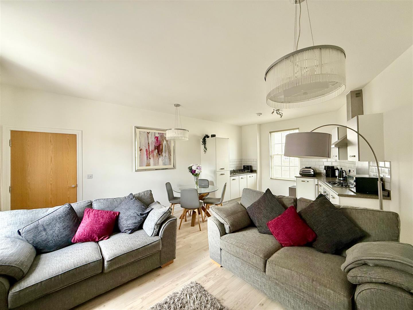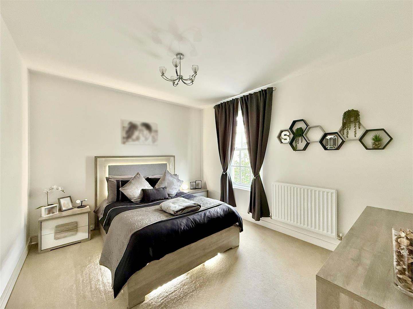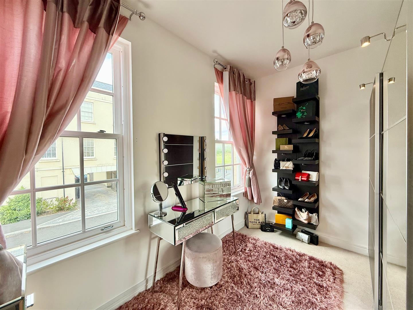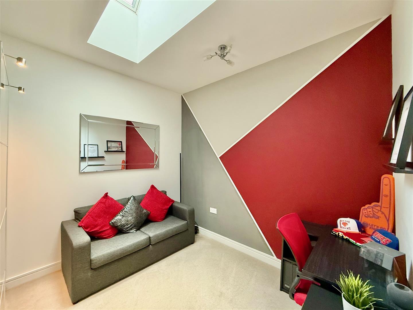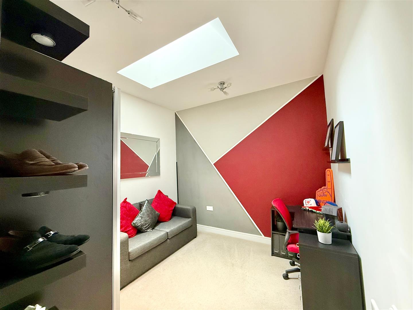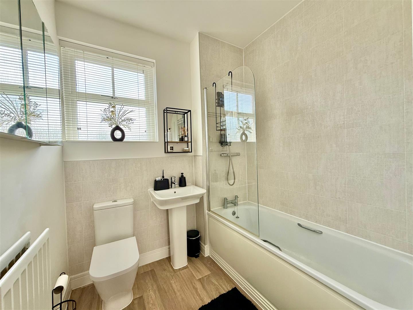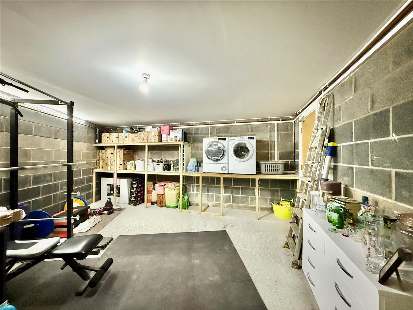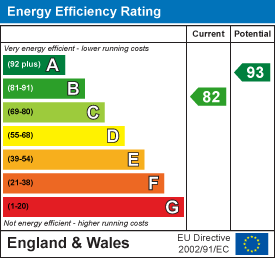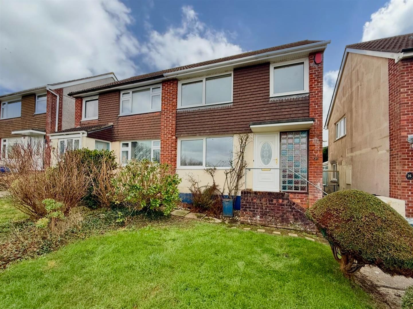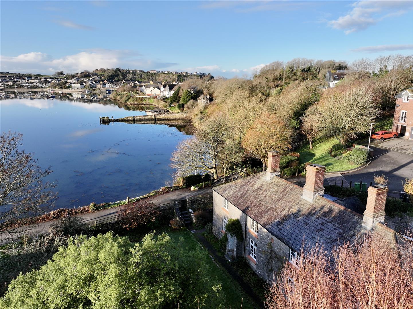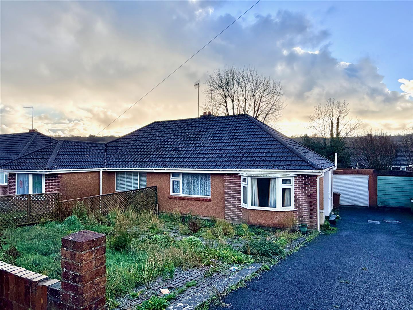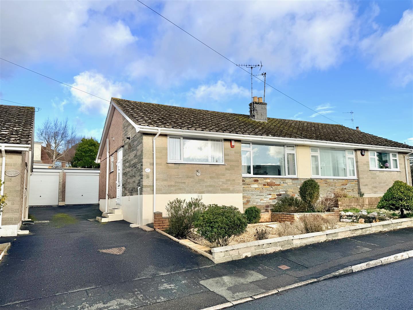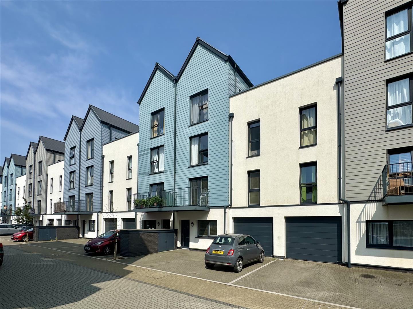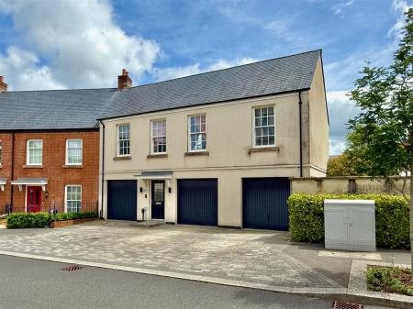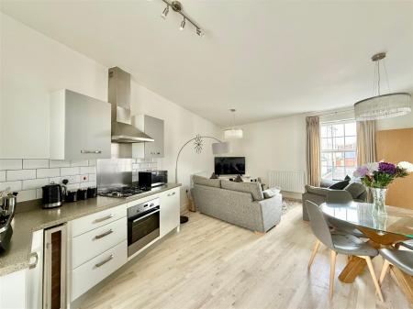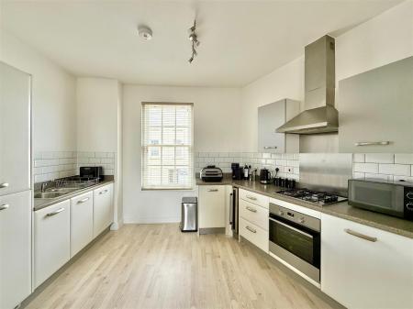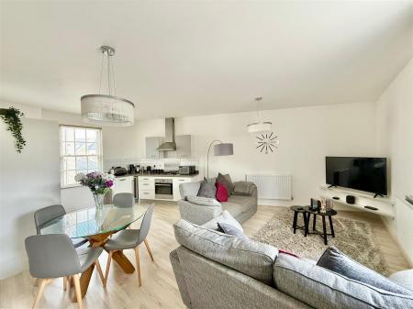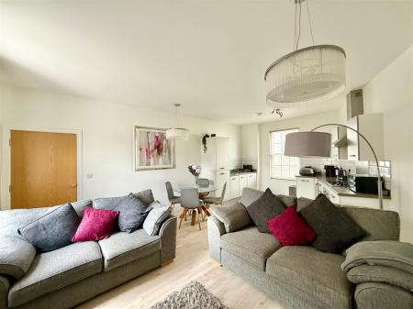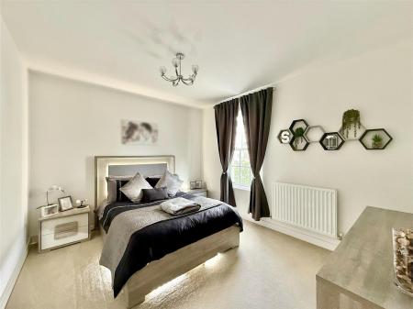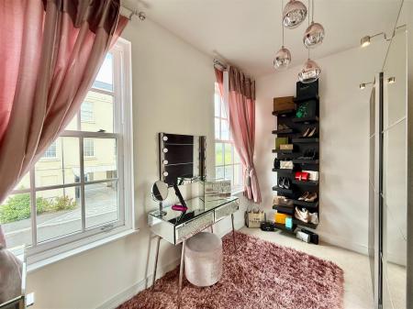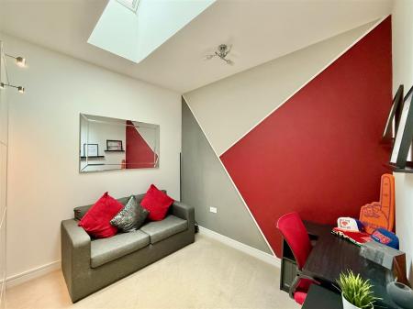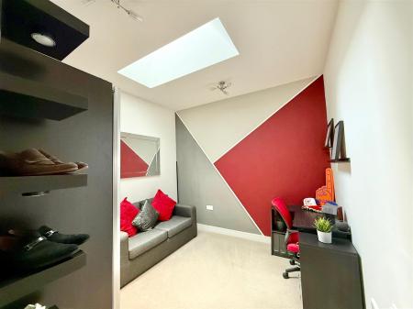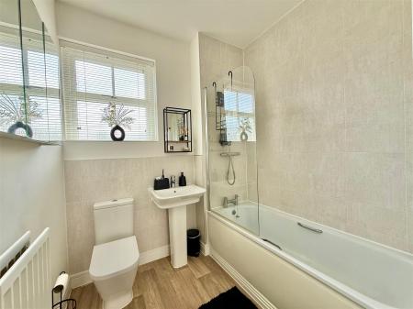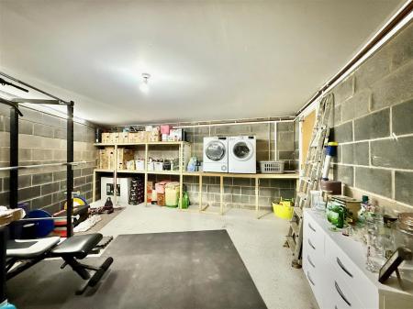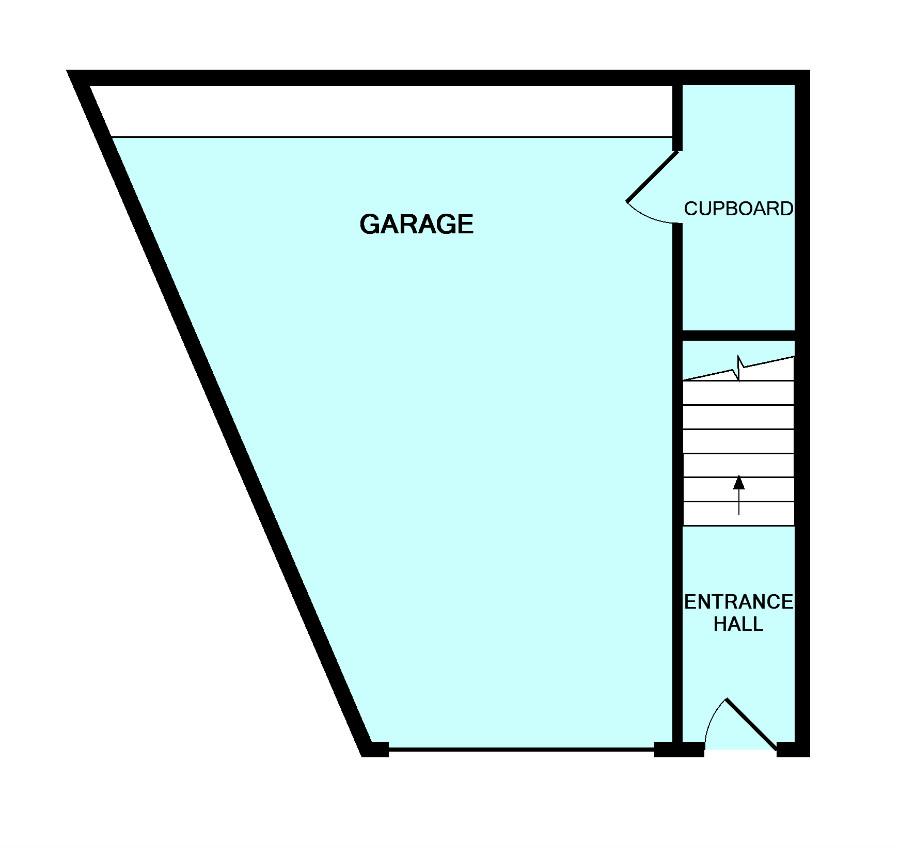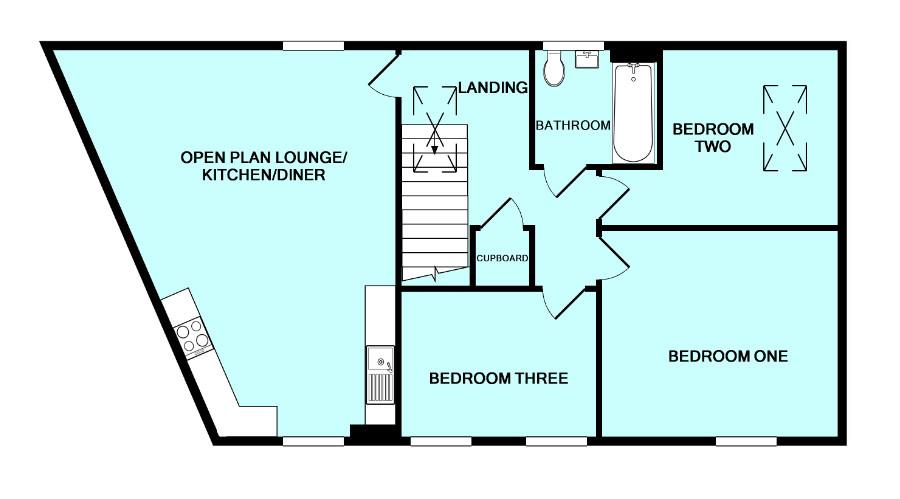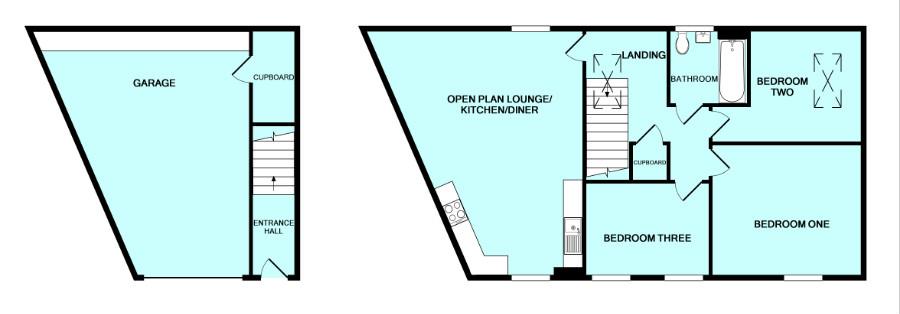- Coach house with superbly-presented accommodation throughout
- Feature high ceilings
- Generous hallway/landing
- Open-plan living room & kitchen
- 3 bedrooms
- Bathroom
- Large integral garage with power
- Parking
- Double-glazing
- Gas central heating
3 Bedroom Mews House for sale in Plymouth
Superb coach house with feature high ceilings situated in a nicely tucked-away position within Sherford. The accommodation briefly comprises an entrance hall providing integral access to the garage, generous first floor hallway/landing, open-plan living room & kitchen, 3 bedrooms & bathroom. Double-glazing & central heating.
Indus Place, Sherford, Pl9 8Fe -
Accommodation - Front door opening into the entrance hall. Doorway providing integral access to the garage.
Entrance Hall - Staircase ascending to the first floor hallway/landing.
First Floor Landing - Providing access to the accommodation. Feature over-head Velux skylight. Loft hatch. Built-in cupboard with slatted shelving housing the gas boiler and consumer unit.
Open-Plan Living Room & Kitchen - 6.53m x 5.74m @ widest point (21'5 x 18'10 @ wides - An open-plan dual aspect room with windows to the front and rear elevations. Ample space for seating and dining. Range of matching kitchen cabinets with matching work surfaces and splash-backs. Stainless-steel one-&-a-half bowl single drainer sink unit. Built-in oven. 4-burner gas hob with a stainless-steel splash-back and cooker hood above. Slimline wine fridge. Integral fridge and freezer. Fitted flooring throughout.
Bedroom One - 4.04m x 3.43m (13'3 x 11'3) - Window to the front elevation.
Bedroom Two - 2.97m x 3.00m (9'9 x 9'10) - Velux skylight.
Bedroom Three - 3.33m x 2.31m (10'11 x 7'7) - 2 windows to the front elevation.
Bathroom - 2.08m x 1.93m (6'10 x 6'4) - Comprising a bath with a glass shower screen and a shower system over, pedestal basin and wc. Partly-tiled walls. Obscured window to the rear elevation.
Garage - 6.58m x 5.33m at widest points (21'7" x 17'5" at w - A generous garage with an up-&-over-style door to the front elevation. Timber shelving to the rear. Plumbing for the washing machine. Space for a tumble dryer. Power and lighting. Under-stairs storage cupboard. Gas meter. Water.
Outside - A brick-paved driveway precedes the garage. A covered canopy protects the main front door. Outside light.
Property Ref: 11002660_33916976
Similar Properties
3 Bedroom Semi-Detached House | £225,000
Superbly-positioned semi-detached house occupying a plot which provides fantastic far-reaching views over Plymouth. The...
2 Bedroom Cottage | £225,000
Radford Cottages were originally Duke of Bedford cottages, built in 1857. They form a terrace of 4 picturesque stone-bui...
2 Bedroom Semi-Detached Bungalow | £225,000
Semi-detached bungalow situated in this highly popular position with a southerly-facing rear garden, driveway & garage w...
3 Bedroom Terraced House | £237,000
Spend time in viewing this exceptionally well-presented terraced property, which is being sold with no onward chain. It...
2 Bedroom Semi-Detached Bungalow | £239,950
Superbly-positioned semi-detached bungalow situated in this highly desirable position with lovely views from the front t...
2 Bedroom Maisonette | £240,000
A superbly presented duplex apartment situated in a lovely location conveniently positioned close the The Hoe & waterfro...

Julian Marks Estate Agents (Plymstock)
2 The Broadway, Plymstock, Plymstock, Devon, PL9 7AW
How much is your home worth?
Use our short form to request a valuation of your property.
Request a Valuation
