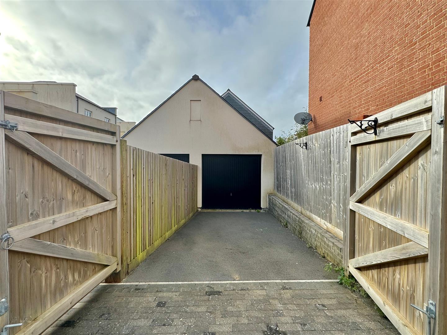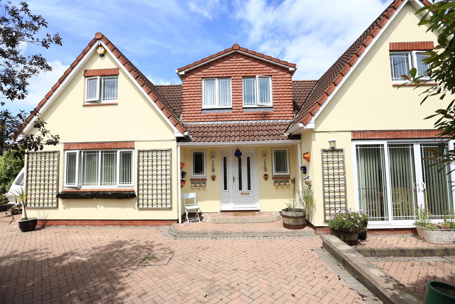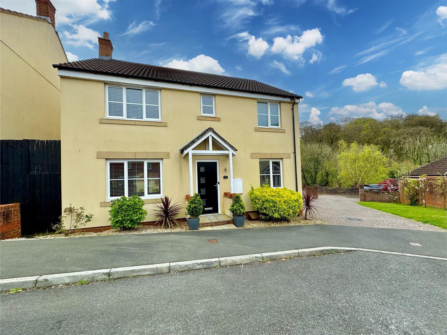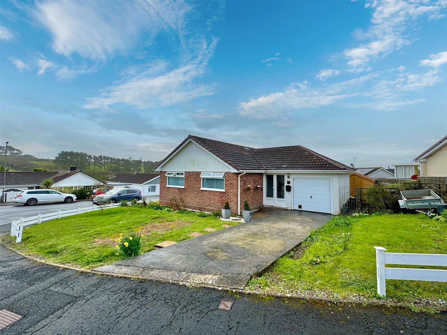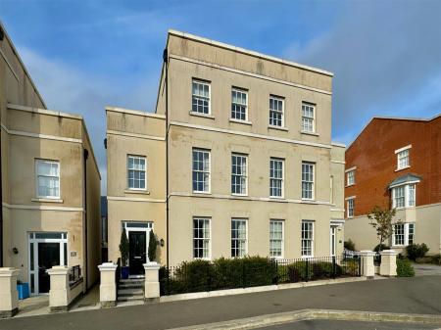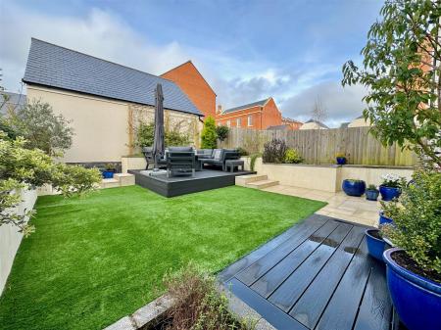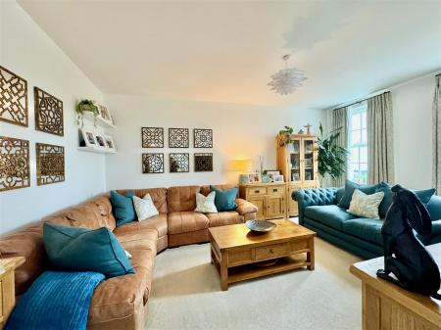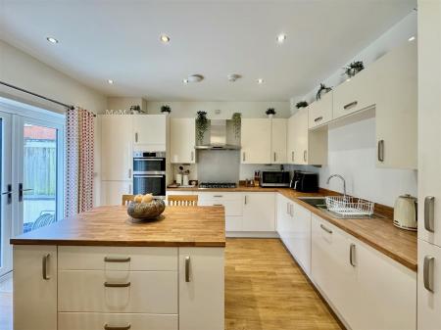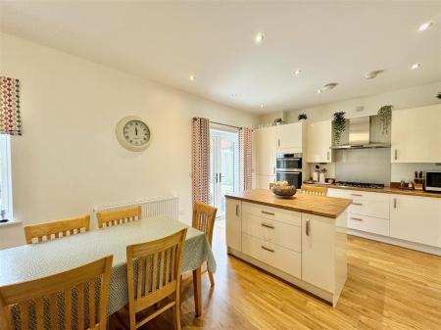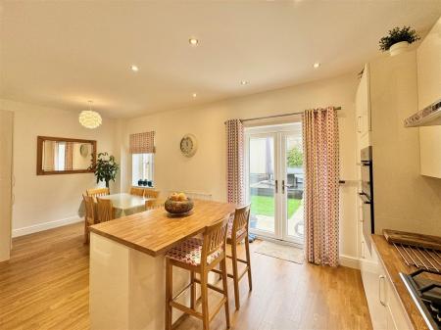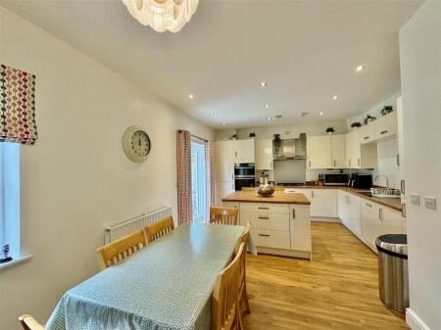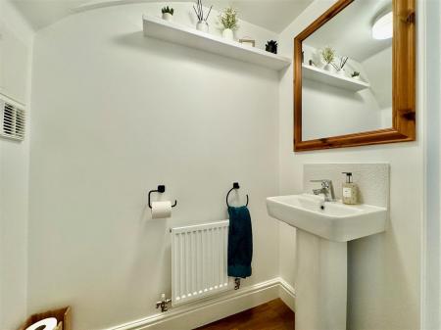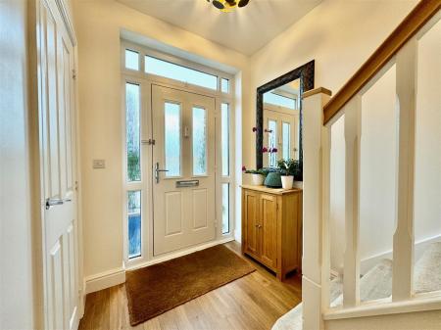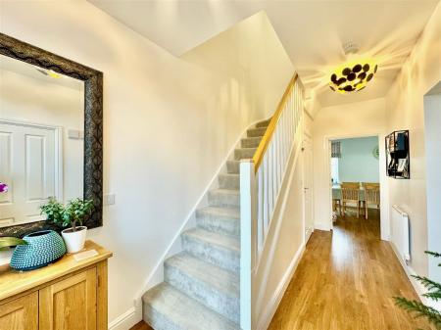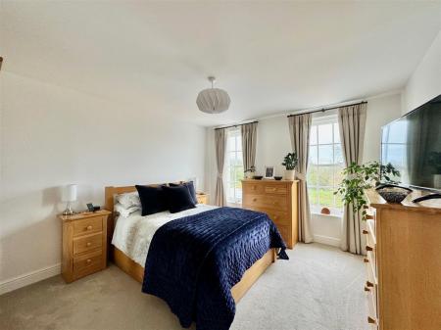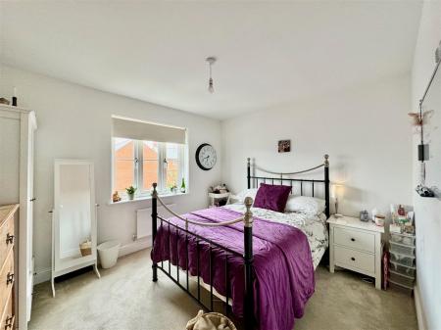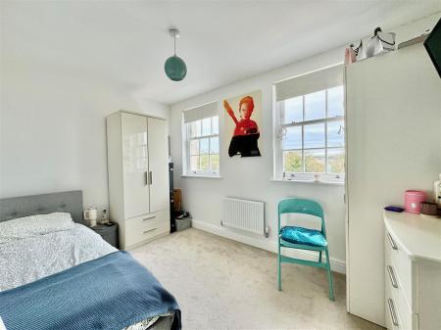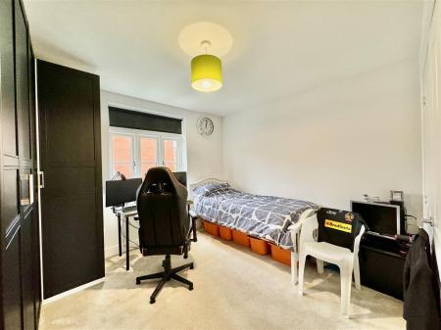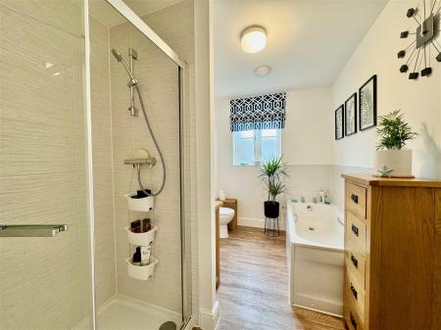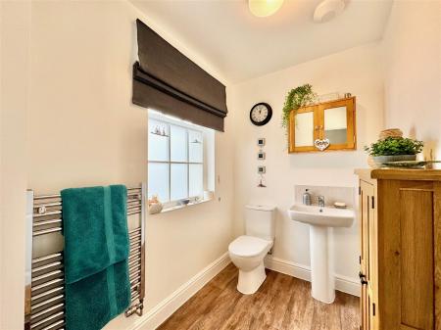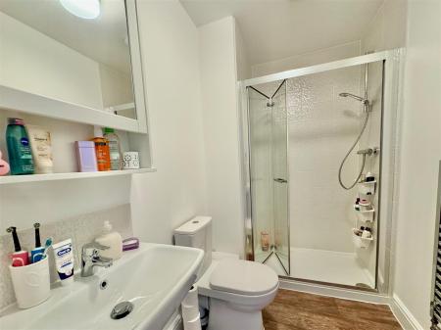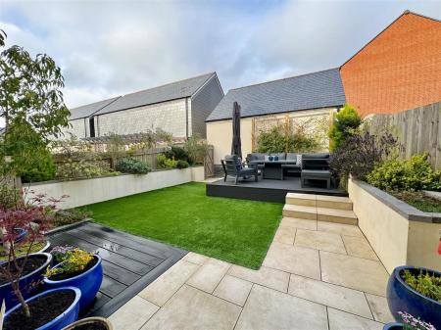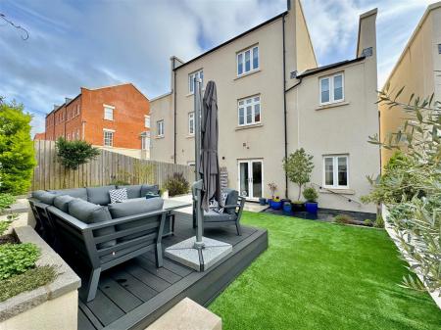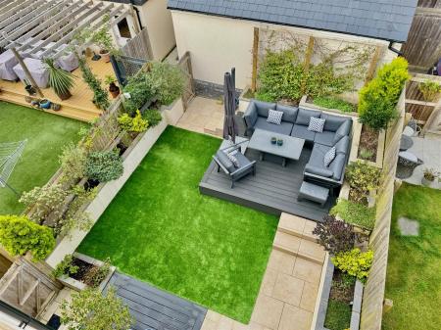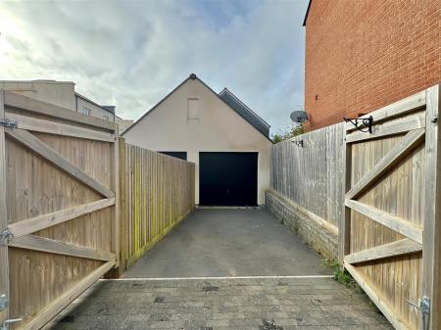- Semi-detached 3-storey house
- Lovely position with views towards Elburton
- Entrance hall with downstairs cloakroom/wc
- Lounge
- Open-plan kitchen/dining room
- 4 double bedrooms
- Master ensuite shower room, large family bathroom & additional top floor shower room
- Garage & enclosed private driveway
- Landscaped garden
- Double-glazing & central heating
4 Bedroom Semi-Detached House for sale in Plymouth
Superbly-presented 3-storey semi-detached house situated in a lovely position with wooded views towards Elburton. The accommodation briefly comprises an entrance hall with downstairs cloakroom/wc, lounge & kitchen/dining room. The upper floors host 4 double bedrooms, master ensuite shower room, large family bathroom & additional top floor shower room. Garage with an enclosed private driveway. Landscaped garden. Double-glazing & central heating.
Gemini Road, Sherford, Pl9 8Fl -
Accommodation - Front door opening into the hallway.
Hall - 4.98m x 2.21m (16'4 x 7'3) - Providing access to the ground floor accommodation. Staircase ascending to the upper floors. Storage cupboard.
Lounge - 5.33m x 3.61m (17'6 x 11'10) - 2 windows to the front elevation.
Kitchen/Dining Room - 6.22m x 3.94m (20'5 x 12'11) - An open-plan room running the full-width of the property. Ample space for dining table and chairs. Fitted kitchen with cream gloss fascias, matching work surfaces with work-top lighting and splash-backs. Matching island with breakfast bar. Inset stainless-steel one-&-a-half bowl single drainer sink unit. Built-in double oven and grill. Separate stainless-steel inset 5-burner gas hob with a splash-back and cooker hood above. Built-in appliances include, fridge, freezer, washer/dryer and dishwasher. Additional cabinets have been fitted to match the kitchen including a full-height freezer together with a broom cupboard. Wall-mounted Ideal gas boiler concealed by a matching cabinet. French doors to the rear elevation overlooking the garden and leading to outside. Additional window to the rear elevation within the dining area. Inset ceiling spotlights.
Downstairs Cloakroom/Wc - Comprising a wc and pedestal basin with a tiled splash-back.
First Floor Landing - Providing access to the first floor accommodation. Staircase ascending to the top floor.
Bedroom One - 4.19m x 3.61m (13'9 x 11'10) - A generous master bedroom with 2 windows to the front elevation providing lovely views. Doorway opening into the ensuite shower room.
Ensuite Shower Room - 2.69m into shower x 2.21m (8'10 into shower x 7'3) - Comprising an enclosed tiled shower with a fixed shower head, additional rinsing attachment and a bi-folding glass door, pedestal basin with a matching tiled splash-back and wc. Wall-mounted chrome towel rail/radiator. Obscured window to the front elevation.
Bedroom Two - 3.89m x 3.61m (12'9 x 11'10) - Window to the rear elevation overlooking the garden. Cupboard with double doors.
Family Bathroom - 3.33m x 2.21m (10'11 x 7'3) - Comprising a double-sized tiled shower enclosure with a glass screen, bath, pedestal basin with a tiled splash-back and wc. Wall-mounted chrome towel rail/radiator. Obscured window to the rear elevation.
Top Floor Landing - Providing access to the remaining accommodation. Loft hatch. Cupboard housing the hot water cylinder.
Bedroom Three - 3.63m x 3.05m (11'11 x 10') - Window to the rear elevation overlooking the garden.
Bedroom Four - 3.63m x 2.59m (11'11 x 8'6) - 2 windows to the front elevation providing lovely wooded views towards Elburton.
Shower Room - 2.54m x 1.50m (8'4 x 4'11) - Comprising a double-sized enclosed tiled shower, pedestal basin with a matching tiled splash-back and wc. Wall-mounted chrome towel rail/radiator. Wall-mounted bathroom cabinet with mirror door.
Garage - 5.97m x 3.05m (19'7 x 10') - Up-&-over door to the front elevation. Pitched roof with over-head storage. Partly-glazed rear access door. Preceding the garage is an driveway enclosed by timber gates.
Outside - To the front there is a small enclosed garden planted with Yew and a barked chipped bed. Outside light. A pathway leads around the side of the property and a timber gateway provides external access into the rear garden. The rear garden has been landscaped with tiled patio areas, artificial grass, composite decking and raised beds. There are outside power points and an outside tap. A rear gateway opens onto a path providing access to the rear of the garage.
Council Tax - Plymouth City Council
Council tax band E
Important information
Property Ref: 11002660_33037414
Similar Properties
Maidenwell Road, Plympton, Plymouth
5 Bedroom Detached House | Guide Price £425,000
Beautifully-presented detached house, individually designed & built by the current owners. The accommodation is well-pre...
3 Bedroom Detached Bungalow | £425,000
Incredibly-designed detached family bungalow with an exceptional contemporary open-plan living space/dining room with lo...
4 Bedroom Detached House | £425,000
Modern detached family home situated in a quiet tucked-away position within this extremely popular development, comprisi...
4 Bedroom Detached House | £435,000
Beautifully-presented modern detached house situated in this highly sought-after development. The accommodation briefly...
4 Bedroom Detached House | £447,500
Superbly-situated executive-style detached house in a quiet tucked-away position within this very popular development. B...
3 Bedroom Detached Bungalow | £450,000
An opportunity to purchase this beautiful detached bungalow situated on a generous corner plot with sea views. The accom...

Julian Marks Estate Agents (Plymstock)
2 The Broadway, Plymstock, Plymstock, Devon, PL9 7AW
How much is your home worth?
Use our short form to request a valuation of your property.
Request a Valuation




















