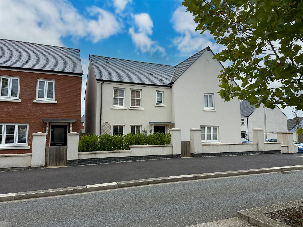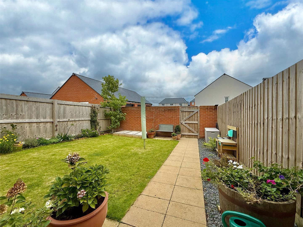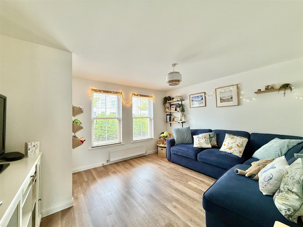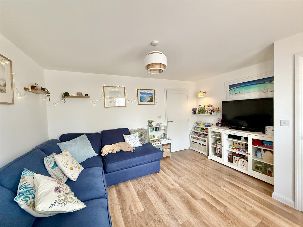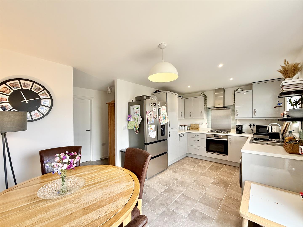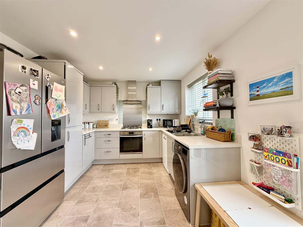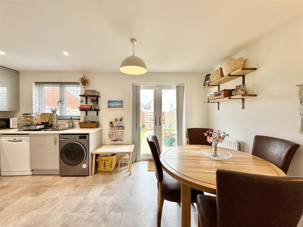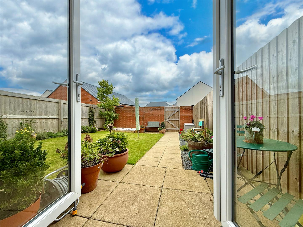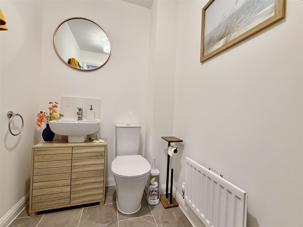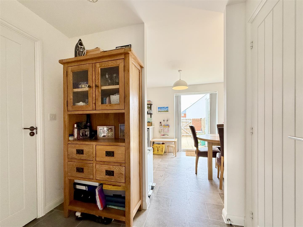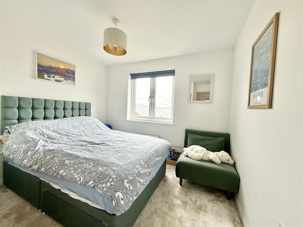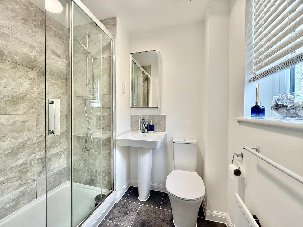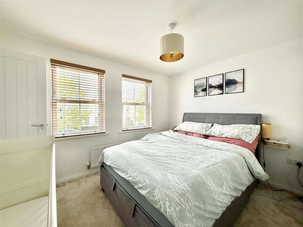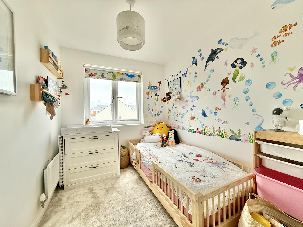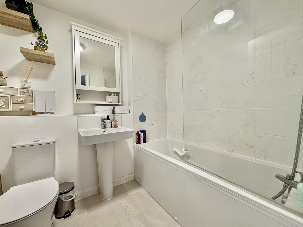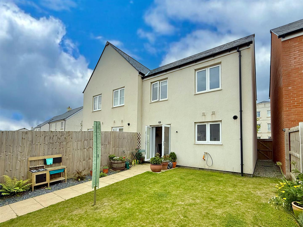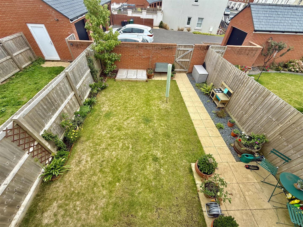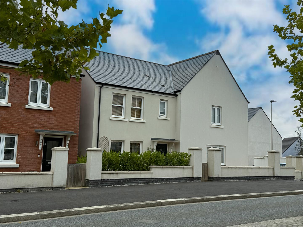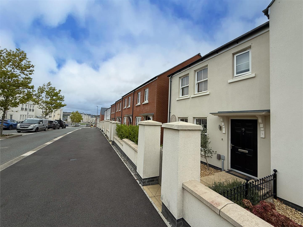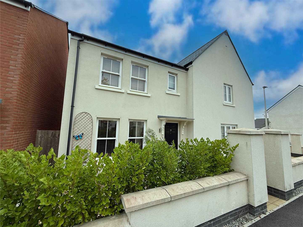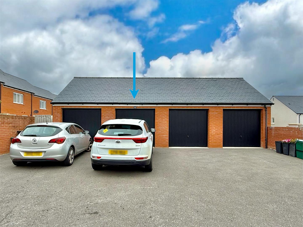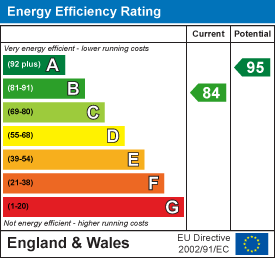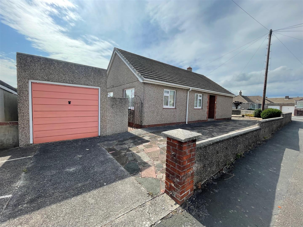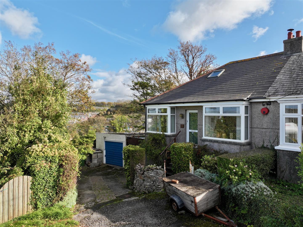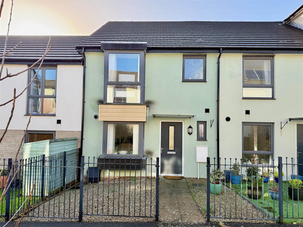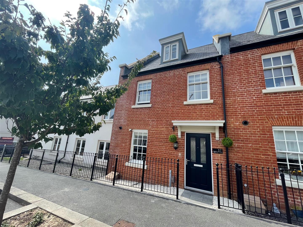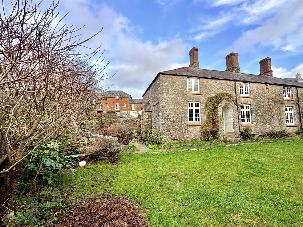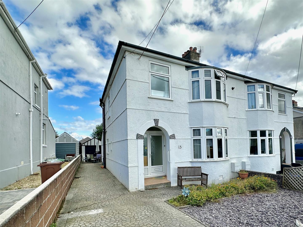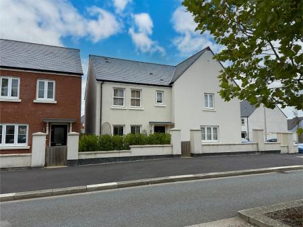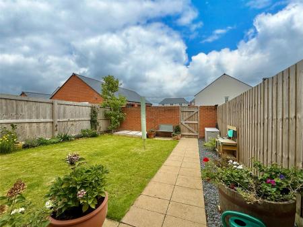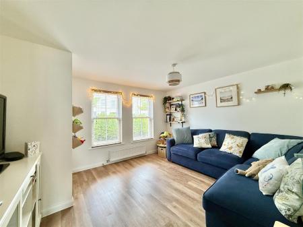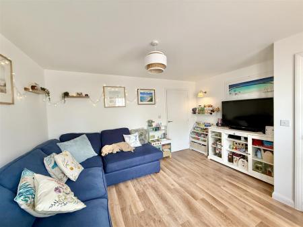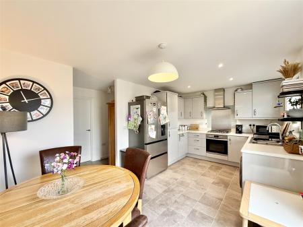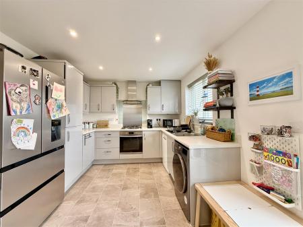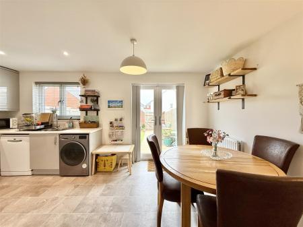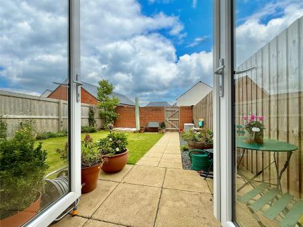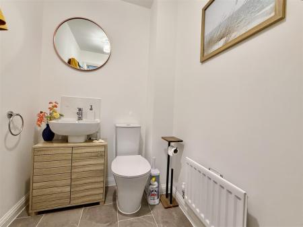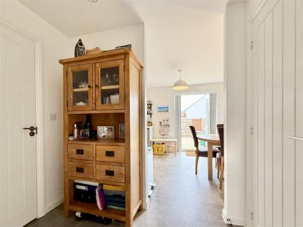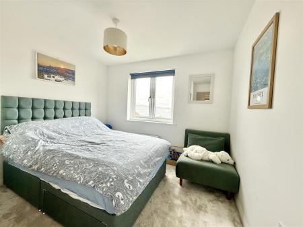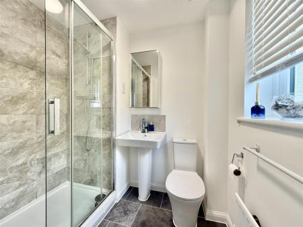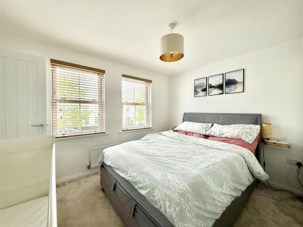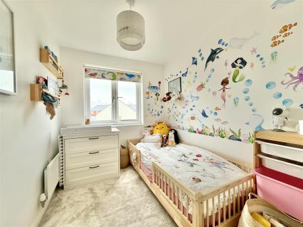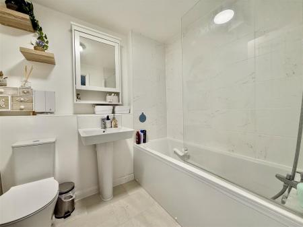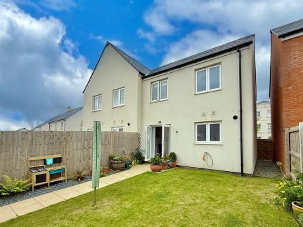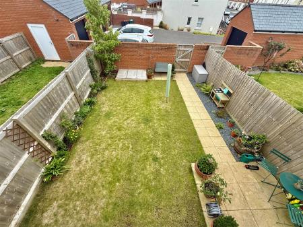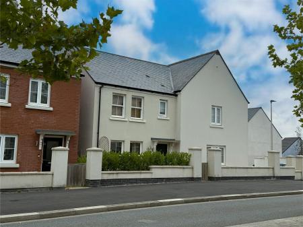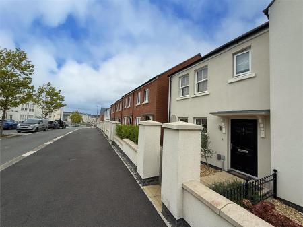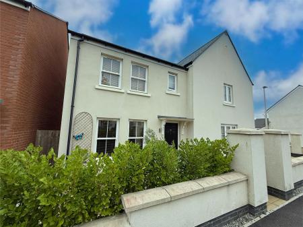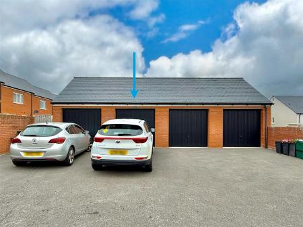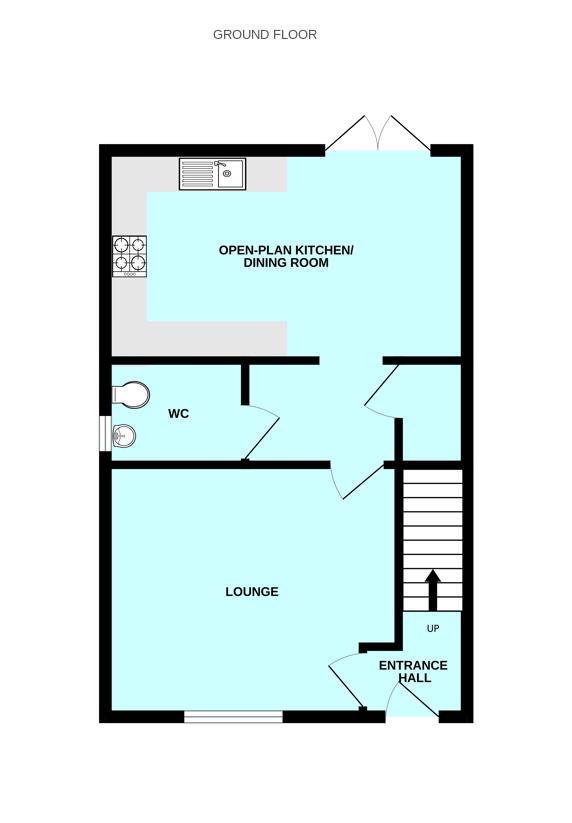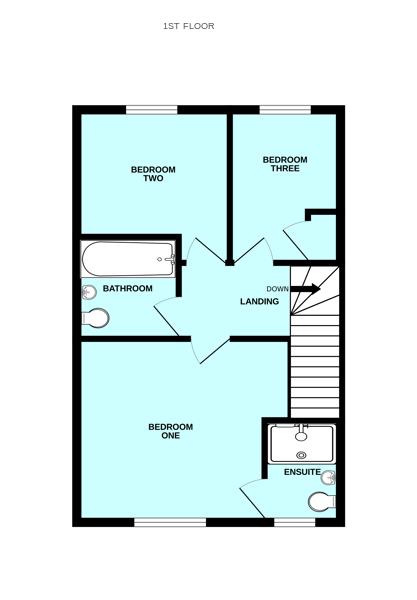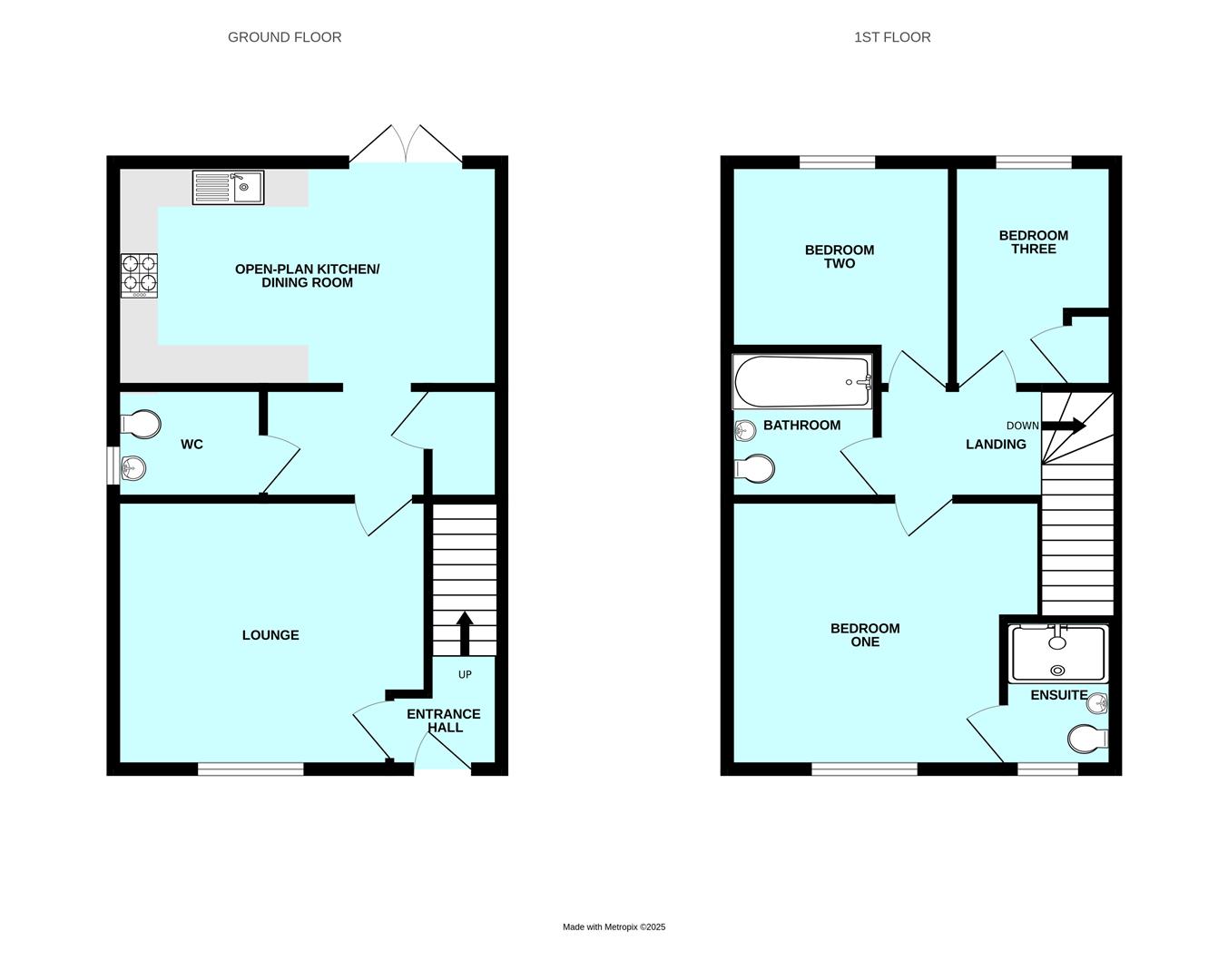- Modern semi-detached house
- Superbly-presented throughout
- Lovely location within Sherford enjoying a level plot
- Entrance hall & inner hallway with downstairs cloakroom/wc
- Lounge
- Open-plan full-width kitchen/dining room
- 3 bedrooms
- Family bathroom & master ensuite shower room
- Garage & parking
- Double-glazing & central heating
3 Bedroom Semi-Detached House for sale in Plymouth
Superbly-presented modern semi-detached house situated in a lovely position and occupying a level plot with gardens to the front & rear together with a garage & parking. The accommodation briefly comprises an entrance hall, lounge, inner hall with downstairs cloakroom/wc and an open-plan full-width kitchen/dining room. On the first floor there are 3 bedrooms, family bathroom & master ensuite shower room to bedroom one. Double-glazing & central heating.
Orion Drive, Sherford, Pl9 8Xa -
Accommodation - Front door opening into the entrance hall.
Entrance Hall - 1.75m x 1.19m (5'9 x 3'11) - Staircase ascending to the first floor. Doorway opening into the lounge.
Lounge - 4.17m x 3.63m (13'8 x 11'11) - 2 double-glazed sash windows with fitted blinds to the front elevation. Fitted flooring. Doorway opening to the inner hall.
Inner Hall - 2.26m x 1.45m (7'5 x 4'9) - Under-stairs storage cupboard housing the electric meter and consumer unit. Fitted flooring.
Open-Plan Kitchen/Dining Room - 5.16m x 2.97m (16'11 x 9'9) - An open-plan room running the full-width of the property. Ample space for dining table and chairs. Range of matching cabinets with matching fascias and work surfaces. Inset stainless-steel one-&-a-half bowl single drainer sink unit. Built-in oven. Separate stainless-steel 4-ring gas hob with a stainless-steel splash-back and cooker hood above. Space for American-style fridge-freezer. Space for washing machine and dishwasher. Fitted flooring. French doors to the rear elevation. Window with fitted blind.
Downstairs Cloakroom/Wc - 1.78m x 1.45m (5'10 x 4'9) - Fitted with a wc and a wash hand basin with a tiled splash-back. Fitted flooring.
First Floor Landing - 2.03m x 1.45m (6'8 x 4'9) - Providing access to the first floor accommodation. Loft hatch.
Bedroom One - 4.17m into alcove x 3.28m (13'8 into alcove x 10'9 - Situated to the front with 2 double-glazed sash windows with fitted blinds. Alcove. Doorway opening into the ensuite shower room.
Ensuite Shower Room - 2.03m x 1.55m (6'8 x 5'1) - Comprising an enclosed tiled shower with a sliding glass screen, basin with a matching tiled splash-back and wc. Fitted flooring. Obscured window to the front elevation.
Bedroom Two - 2.95m x 2.72m (9'8 x 8'11) - Window to the rear elevation with views over the garden.
Bedroom Three - 3.43m x 2.13m (11'3 x 7') - Window to the rear elevation with views over the garden. Built-in cupboard with hanging rail and shelving.
Bathroom - 2.13m x 1.70m (7' x 5'7) - Comprising a bath with a tiled surround and a mixer tap shower system and a glass screen, wc and basin. Mirrored bathroom cabinet. Fitted flooring.
Garage - 5.92m x 2.95m (19'5 x 9'8) - Up-&-over door. Constructed beneath a pitched roof. Parking in front of the garage.
Outside - To the front the garden is laid to chippings with a paved pathway leading to the main front door. The rear garden is laid to lawn with some paving plus a shrub bed laid to slate chippings and flower beds. A rear gateway opens into the parking area accessing the garage. Outside tap.
Council Tax - South Hams District Council
Council tax band C
Services - The property is connected to all the mains services: gas, electricity, water and drainage.
Agent's Note - There is an annual management charge of �127.54.
Property Ref: 11002660_34160953
Similar Properties
3 Bedroom Bungalow | £299,950
Detached bungalow situated on a level corner plot in a very popular central Plymstock location, convenient to amenities....
2 Bedroom Semi-Detached Bungalow | £299,950
An older-style semi-detached bungalow in a lovely tucked-away position with large gardens, driveway, garage & workshop....
3 Bedroom Terraced House | £295,000
Superbly-presented modern mid-terraced house situated in this highly desirable waterside location. The accommodation bri...
3 Bedroom Terraced House | £300,000
Spend time in viewing this delightful 3-storey terraced property which enjoys good-sized accommodation over 3 levels. On...
1 Bedroom Cottage | £300,000
A superbly positioned stone built cottage being sold with no onward chain in a prime position with uninterrupted views o...
3 Bedroom Semi-Detached House | £305,000
Older-style bay-fronted semi-detached house situated in this highly sought-after location. The property enjoys a large l...

Julian Marks Estate Agents (Plymstock)
2 The Broadway, Plymstock, Plymstock, Devon, PL9 7AW
How much is your home worth?
Use our short form to request a valuation of your property.
Request a Valuation
