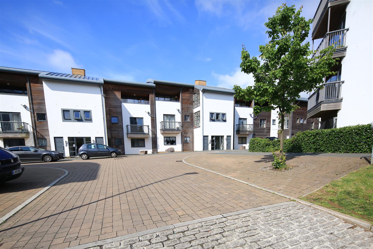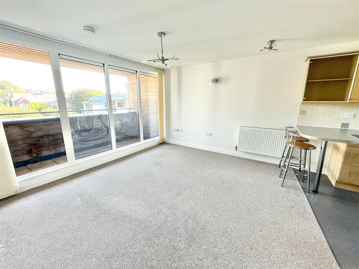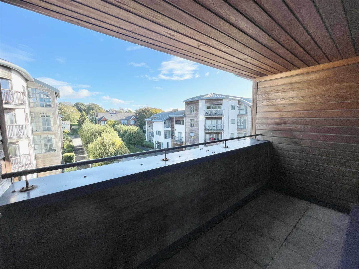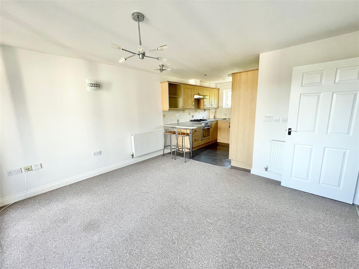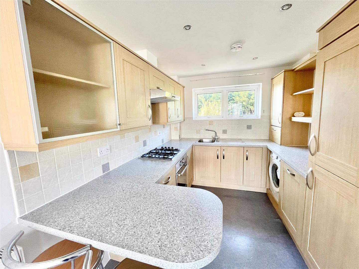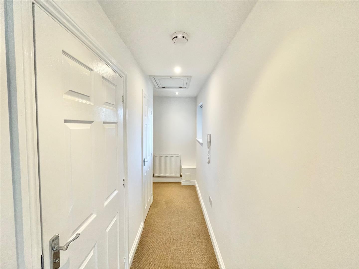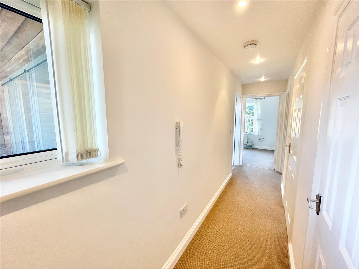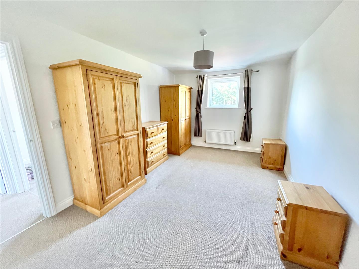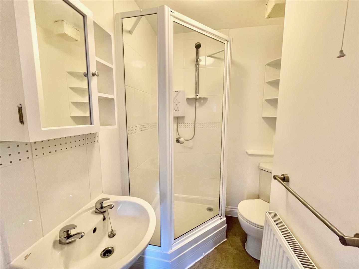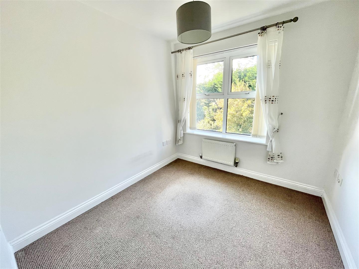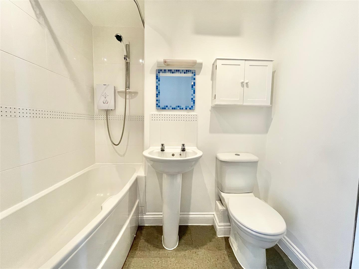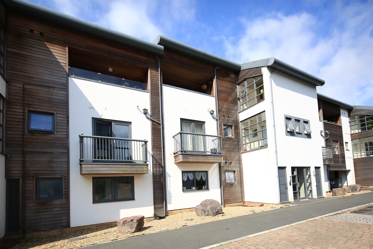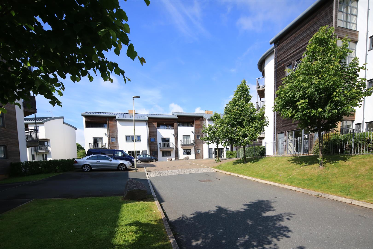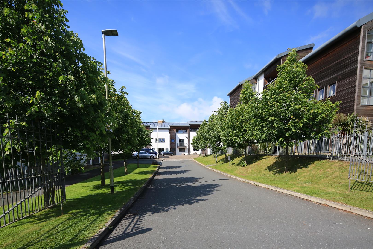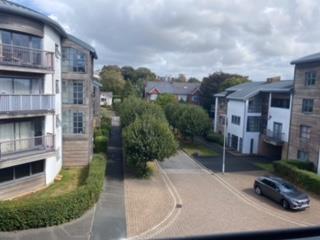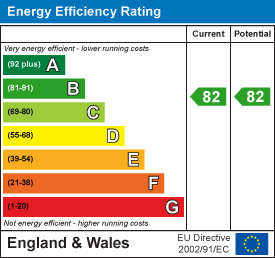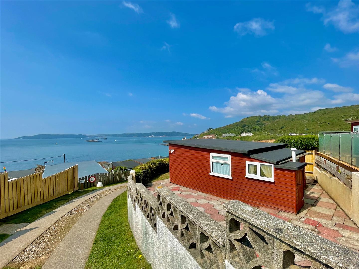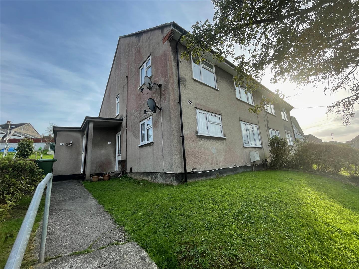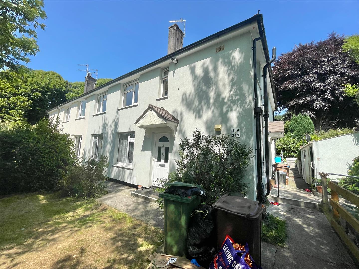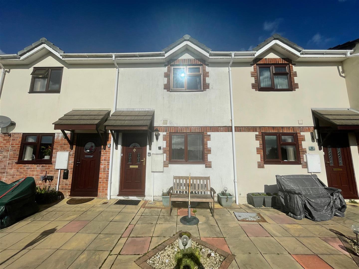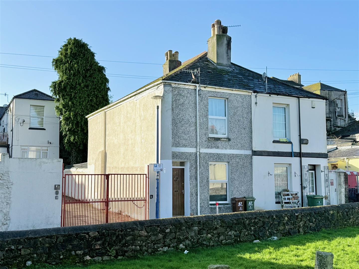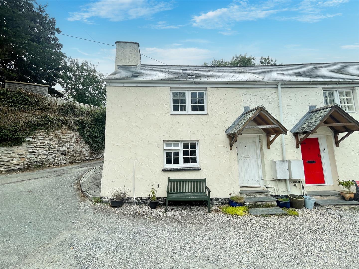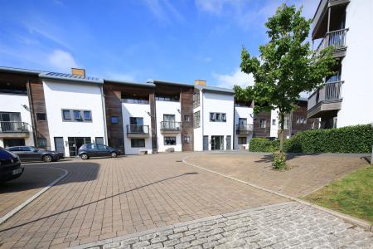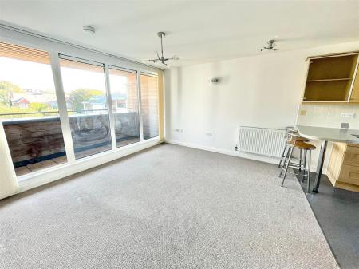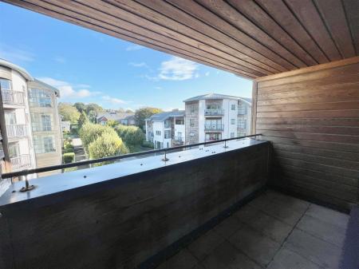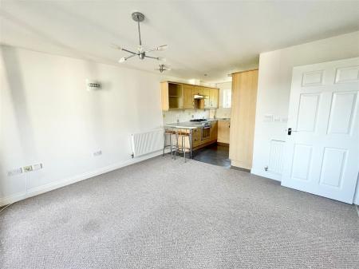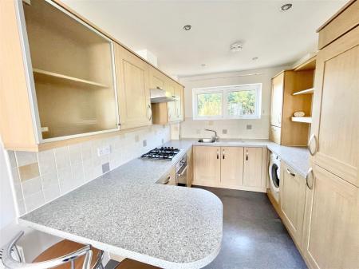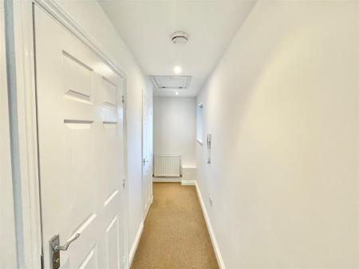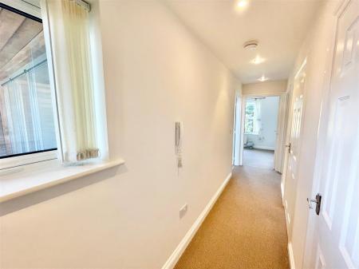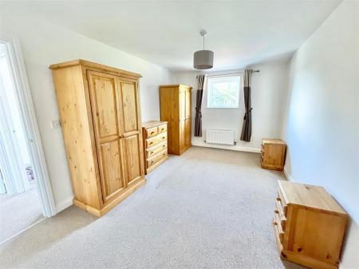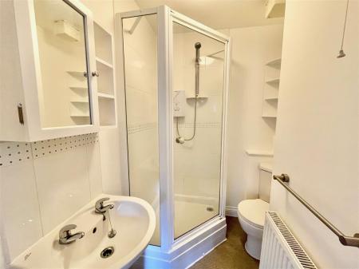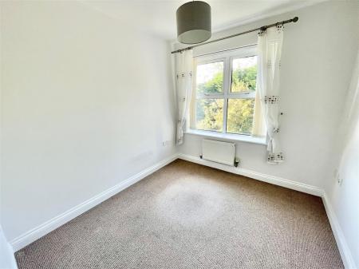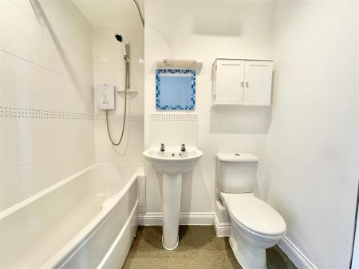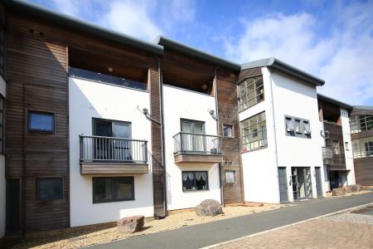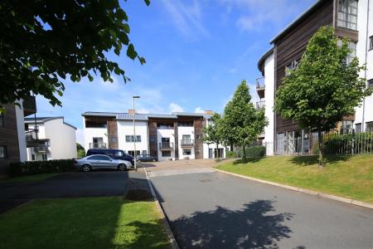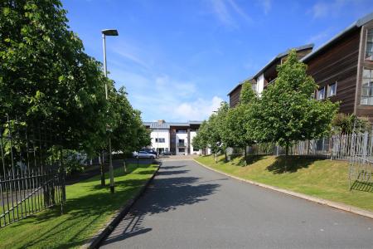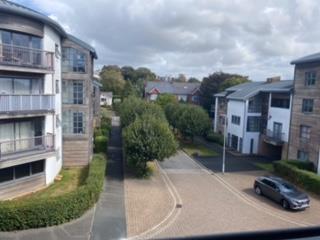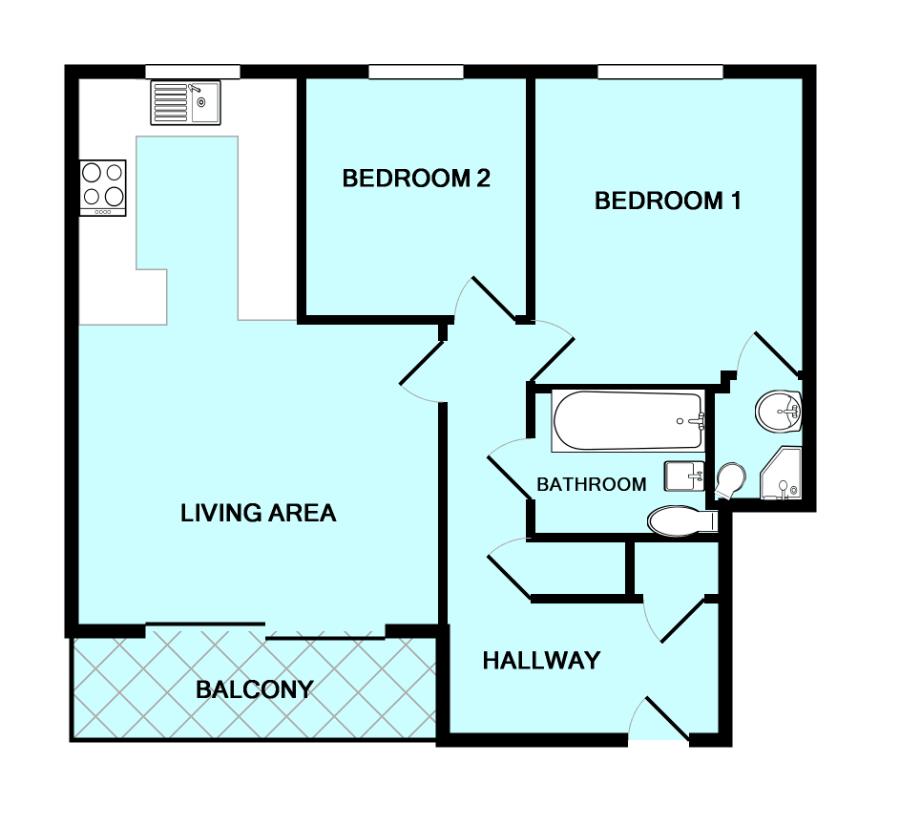- Purpose-built top floor flat
- Open-plan living room & kitchen
- Balcony
- 2 bedrooms
- Master ensuite shower room
- Bathroom
- Garage
- Double-glazing
- Lovely views towards Plymouth Sound
2 Bedroom Flat for sale in Plymouth
Being sold with no onward chain is this purpose-built top floor flat with lovely views towards Plymouth Sound. The accommodation briefly comprises an entrance hall, open-plan living room/kitchen, balcony, 2 bedrooms, ensuite shower room and bathroom. Double-glazing. Garage.
Endeavour Court, Stoke, Plymouth Pl1 5Ax -
Accommodation - Front door opening into the entrance hall.
Entrance Hall - Doors providing access to the accommodation. Recessed storage cupboard. Further recessed storage cupboard housing the consumer unit. Loft access hatch. Inset ceiling spotlights. Double-glazed window with a fitted vertical blind to the side elevation.
Open Plan Living Room/Kitchen - 6.43 x 3.89 (21'1" x 12'9") - A spacious open-plan room providing a seating and dining area. Full-width double-glazed window with fitted vertical blinds and door opening onto the balcony (11' 11" x 4' 2") providing a very pleasant outlook. The kitchen area is fitted with a range of modern base and wall-mounted cabinets with matching fascias, work surfaces and tiled splash-backs. Built-in stainless-steel oven with a 4-burner gas hob and cooker hood above. Stainless-steel single-drainer sink unit. Space and plumbing for washing machine. Built-in dishwasher. Built-in fridge and freezer. Breakfast bar. Spotlighting. Double-glazed window to the rear elevation providing views toward Plymouth Sound.
Bedroom One - 4.62 x 2.92 (15'1" x 9'6") - Double-glazed window to the rear. Doorway opens into the ensuite shower room.
Ensuite Shower Room - 1.78 x 1.55 (5'10" x 5'1") - Enclosed tiled shower cubicle with a fitted shower system, pedestal wash handbasin with a tiled splash-back and wc. Extractor. Shaver point.
Bedroom Two - 2.41 x 2.57 (7'10" x 8'5") - Double-glazed window to the rear with views.
Bathroom - 2.06 x 1.70 (6'9" x 5'6") - White suite comprising bath with a shower above, shower rail and curtain, pedestal wash handbasin with a tiled splash-back and wc. Chrome ladder-style heated towel rail/radiator. Spotlighting. Extractor.
Garage - 6.43 x 2.82 (21'1" x 9'3") - Up-and-over door providing access to the garage. Lighting.
Council Tax - Plymouth City Council
Council tax band B
Agent's Note - The property is leasehold with 107 years remaining of a 125 year lease. The annual ground rent is �225 and the annual service charge is �1411.32.
Property Ref: 11002660_34145809
Similar Properties
1 Bedroom Chalet | £149,950
Superb detached chalet situated in Cedar Park, Bovisand enjoying incredible sea & coastline views over the breakwater to...
2 Bedroom Flat | £135,000
Being sold with no onward chain is this purpose-built first-floor flat. The accommodation briefly comprises a lounge/din...
2 Bedroom Maisonette | £127,500
Available with no onward chain is this purpose-built flat in Manadon which requires complete modernisation throughout. T...
2 Bedroom Terraced House | £155,000
2-bedroom property tucked-away in a private retirement development for over 60 year olds. The property enjoys accommodat...
2 Bedroom Semi-Detached House | £169,950
A conveniently located older-style semi-detached property close to central Plymouth with accommodation briefly comprisin...
2 Bedroom Cottage | £169,950
Fabulous opportunity to purchase a Grade II listed character cottage located in the heart of Elburton village. The cotta...

Julian Marks Estate Agents (Plymstock)
2 The Broadway, Plymstock, Plymstock, Devon, PL9 7AW
How much is your home worth?
Use our short form to request a valuation of your property.
Request a Valuation
