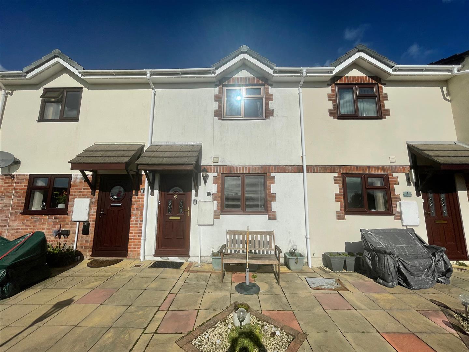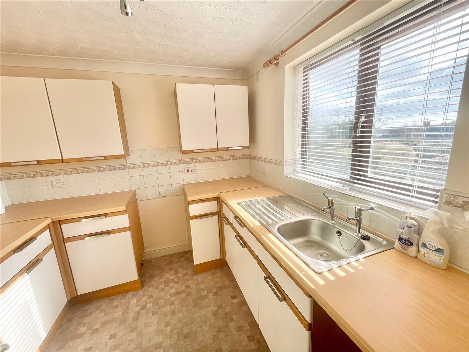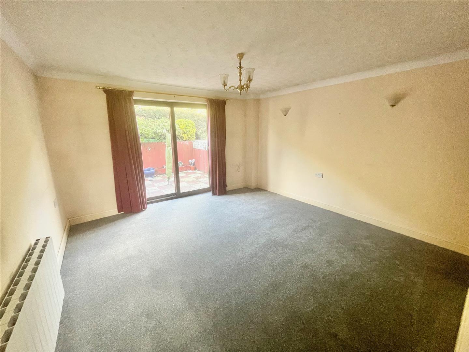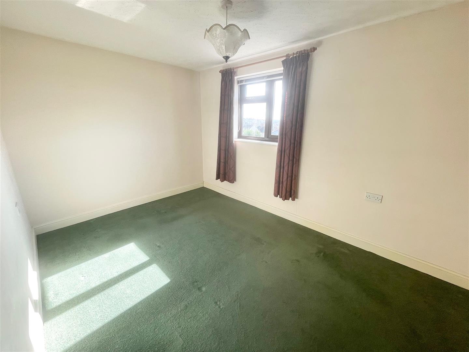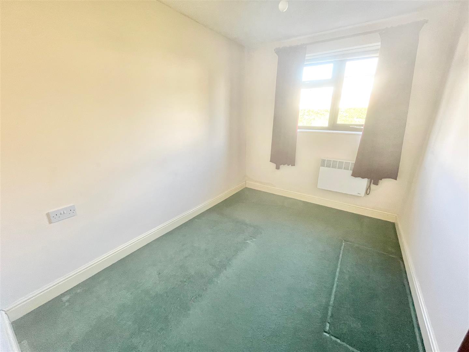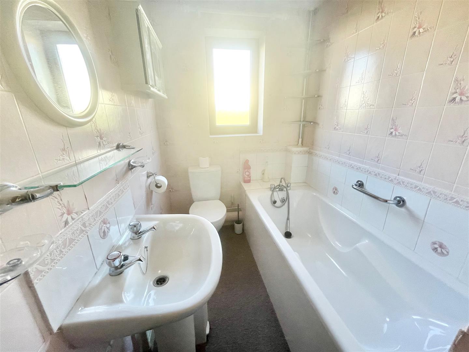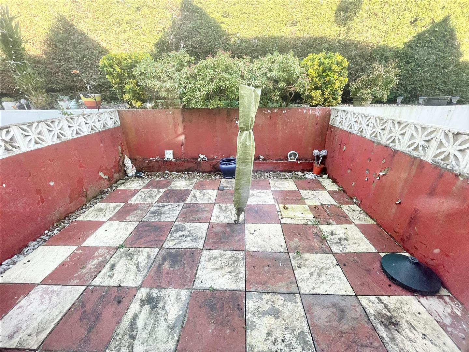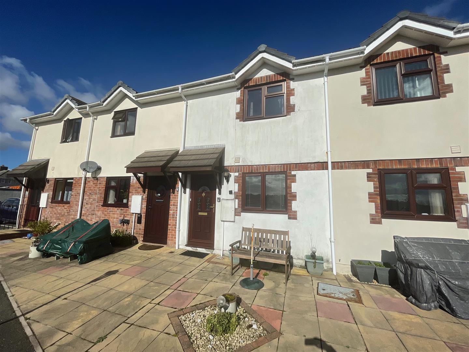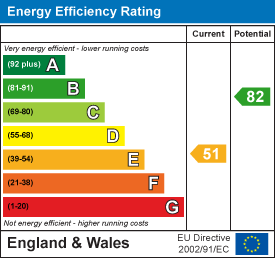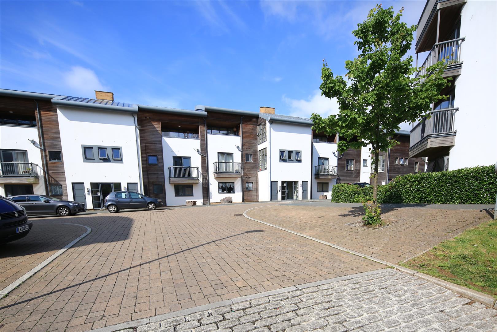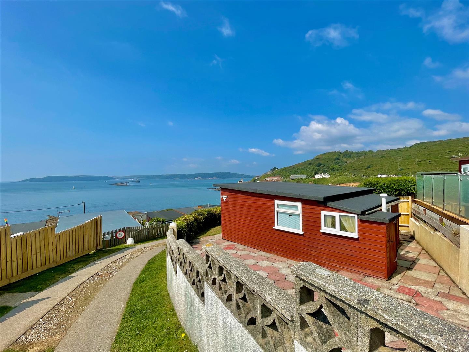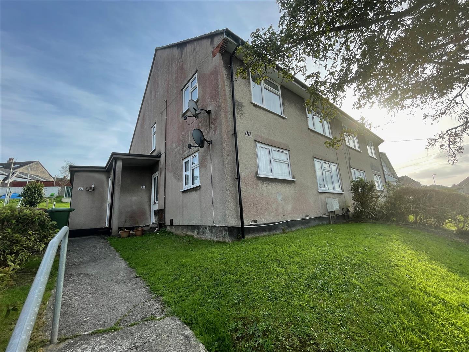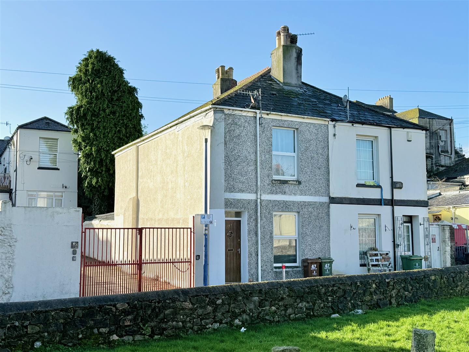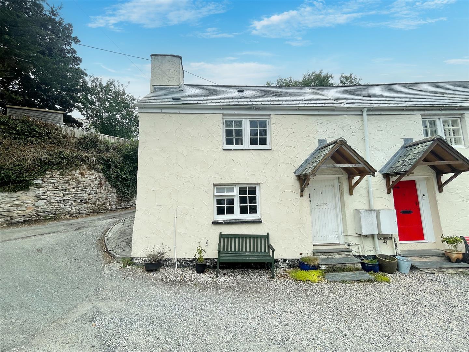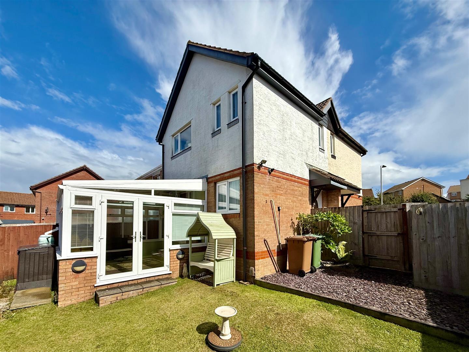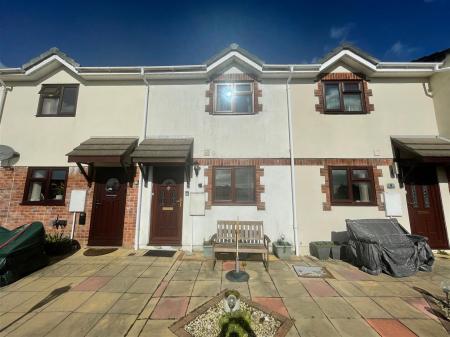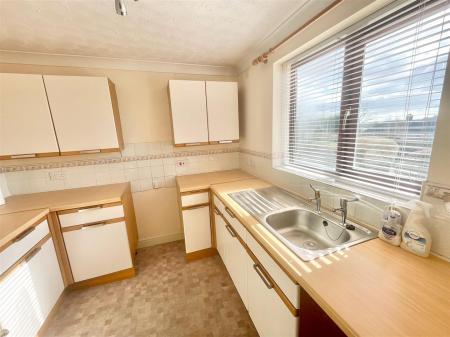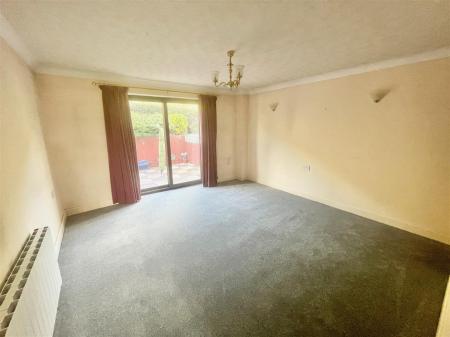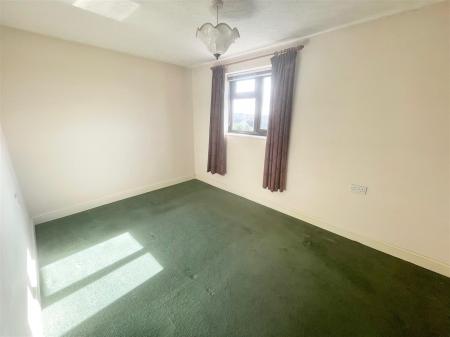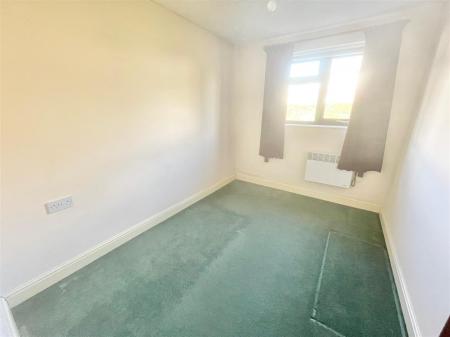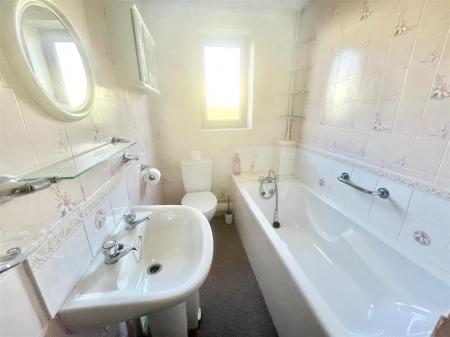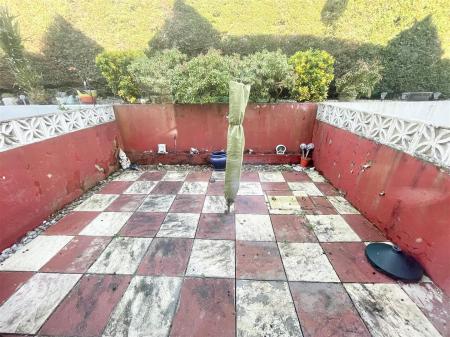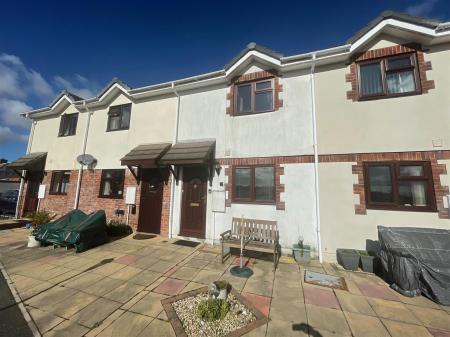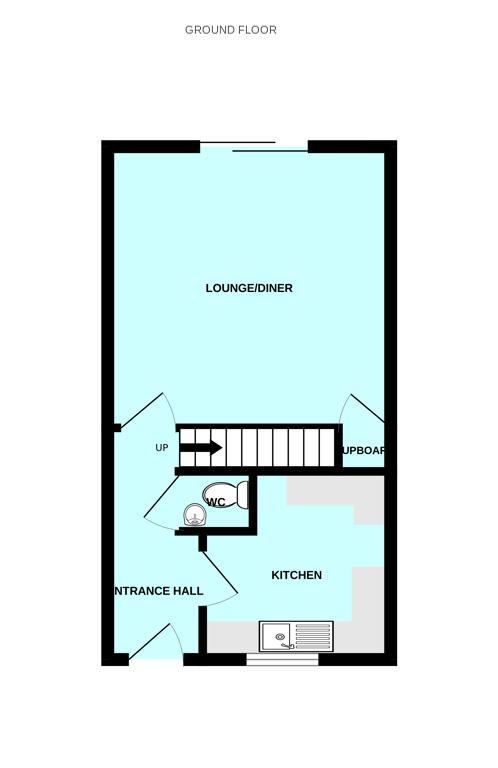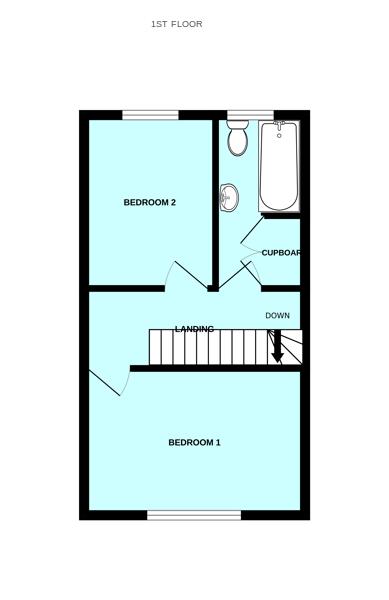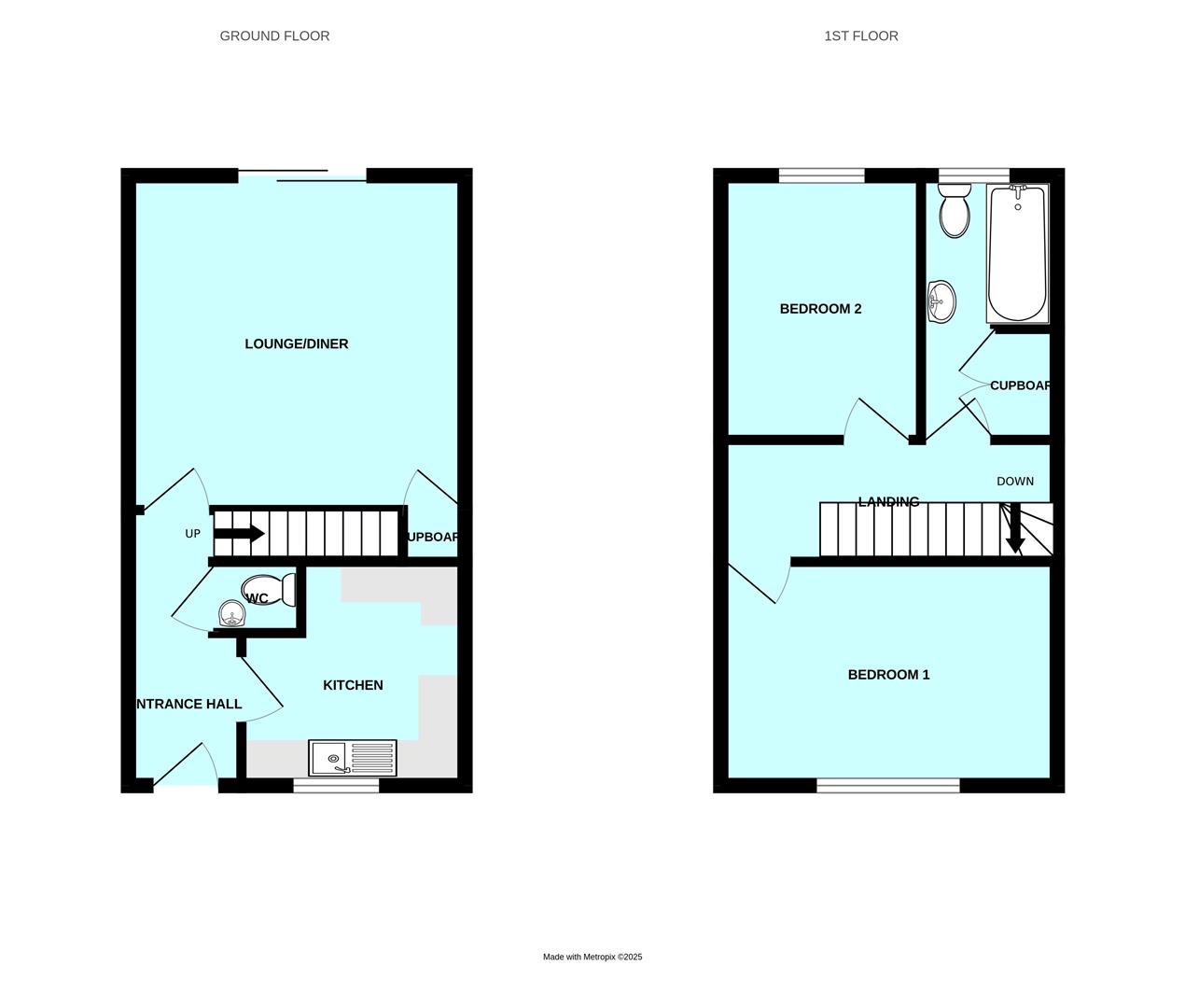- Terraced property
- Over 60's age restriction
- Entrance hall & downstairs cloakroom/wc
- Lounge/dining room
- Fitted kitchen
- 2 bedrooms
- Bathroom
- Enclosed courtyard
- Residents' parking
- Electric heating
2 Bedroom Terraced House for sale in Plymouth
2-bedroom property tucked-away in a private retirement development for over 60 year olds. The property enjoys accommodation comprising lounge/dining room, kitchen & cloakroom/wc downstairs and 2 bedroom & bathroom upstairs. Enclosed courtyard to the rear. Residents' parking. The property is all electric & has electric heating.
Stirling Court, St Budeaux, Pl5 1Sf -
Accommodation - Access to the property is gained via the entrance door leading into the entrance hall.
Entrance Hall - Electric heater. Stairs rising to the first floor. Doors providing access to the ground floor accommodation.
Downstairs Cloakroom/Wc - 0.81 x 1.02 (2'7" x 3'4") - Fitted with a low level toilet and sink unit.
Kitchen - 2.62 x 2.62 (8'7" x 8'7") - Range of matching eye-level and base units. Inset single drainer sink unit. Space for electric cooker. Space for fridge-freezer. Space for a washing machine. Window to the front elevation.
Lounge/Dining Room - 3.91 x 3.93 (12'9" x 12'10") - Under-stairs storage cupboard. Electric heater. Sliding patio doors leading out to the rear courtyard.
First Floor Landing - Loft hatch. Wall-mounted electric heater. Doors providing access to the first floor accommodation.
Bedroom One - 3.91 x 2.68 (12'9" x 8'9") - Window to the front elevation.
Bedroom Two - 3.08 x 2.27 (10'1" x 7'5") - Wall-mounted electric heater. Window to the rear elevation.
Bathroom - 3.11 x 1.56 (10'2" x 5'1") - White suite comprising a bath with mixer tap and spray attachment, pedestal basin and a low level toilet. Built-in cupboard housing the factory-lagged hot water cylinder. Wall-mounted electric heater. Obscured window to the rear elevation.
Outside - Paved area to the front of the property providing a very pleasant sitting area. To the rear there is an enclosed paved courtyard. Residents' parking adjacent to the terrace of the properties.
Council Tax - Plymouth City Council
Council tax band B
Agents Note - The prospective owner must be over 60 years of age at the start of their ownership.
There is an annual service charge of �150 to cover the cost of emptying communal bins
Property Ref: 11002660_33887587
Similar Properties
2 Bedroom Flat | £150,000
Being sold with no onward chain is this purpose-built top floor flat with lovely views towards Plymouth Sound. The accom...
1 Bedroom Chalet | £149,950
Superb detached chalet situated in Cedar Park, Bovisand enjoying incredible sea & coastline views over the breakwater to...
2 Bedroom Flat | £135,000
Being sold with no onward chain is this purpose-built first-floor flat. The accommodation briefly comprises a lounge/din...
2 Bedroom Semi-Detached House | £169,950
A conveniently located older-style semi-detached property close to central Plymouth with accommodation briefly comprisin...
2 Bedroom Cottage | £169,950
Fabulous opportunity to purchase a Grade II listed character cottage located in the heart of Elburton village. The cotta...
2 Bedroom End of Terrace House | £169,950
Superbly-presented corner-style house in a tucked away position with a lovely garden & an allocated parking space. Brief...

Julian Marks Estate Agents (Plymstock)
2 The Broadway, Plymstock, Plymstock, Devon, PL9 7AW
How much is your home worth?
Use our short form to request a valuation of your property.
Request a Valuation
