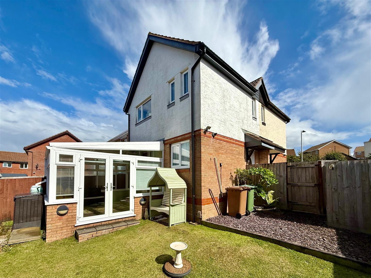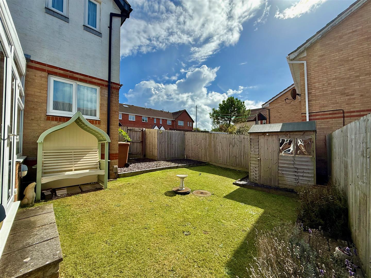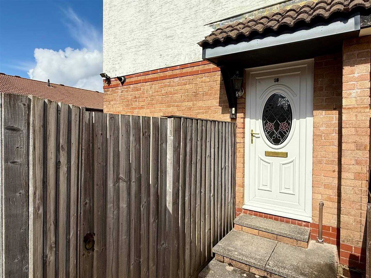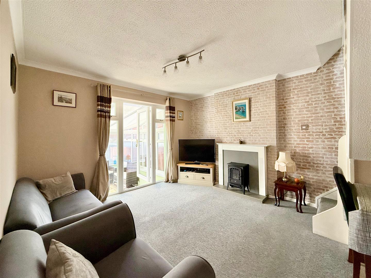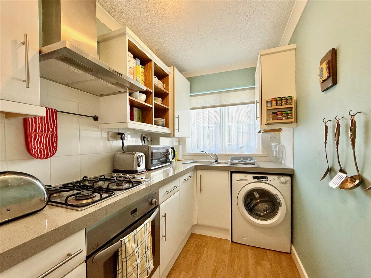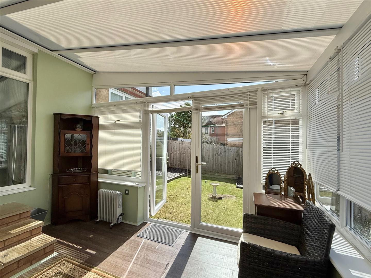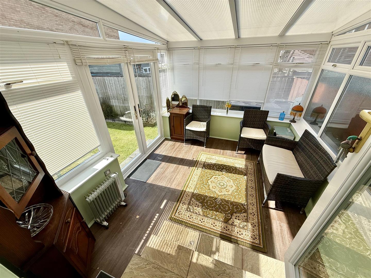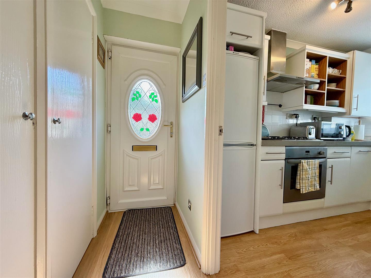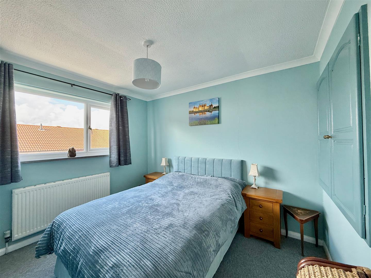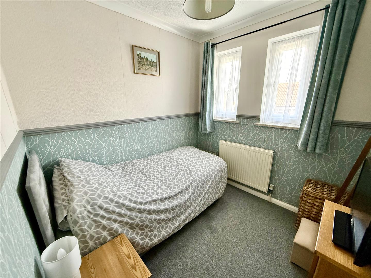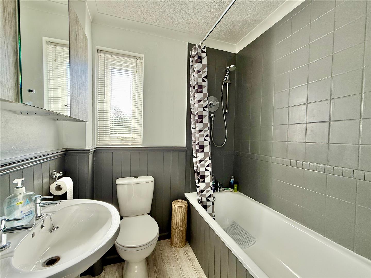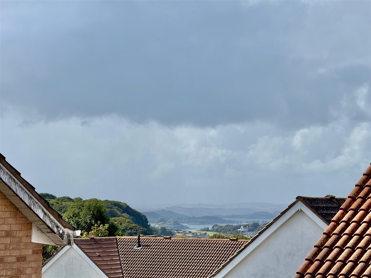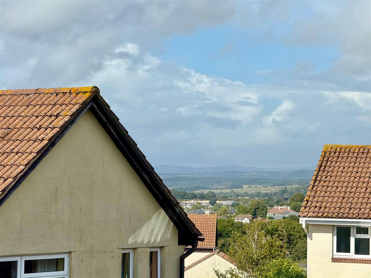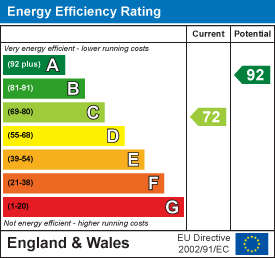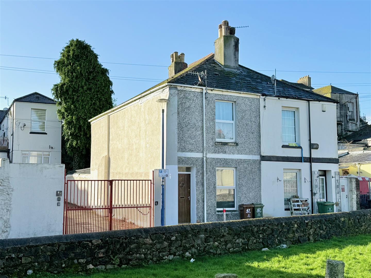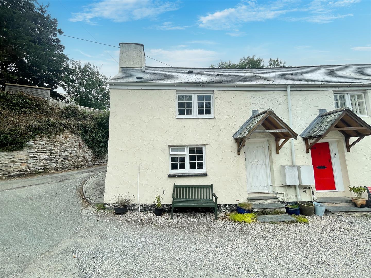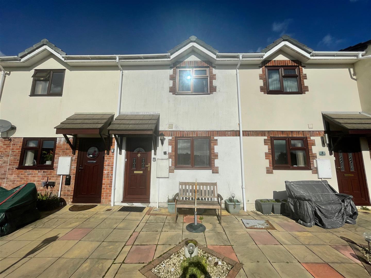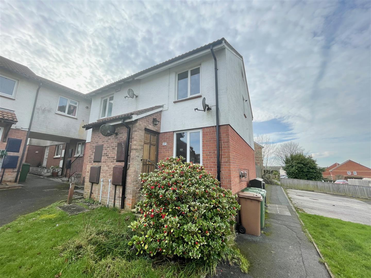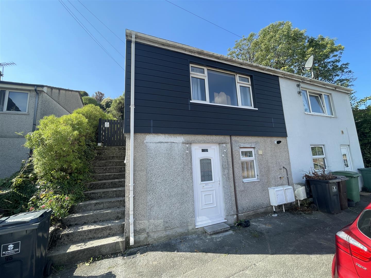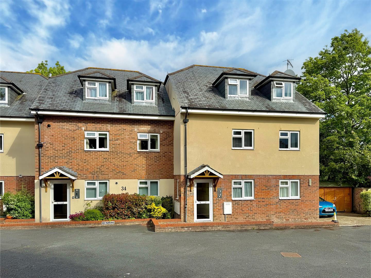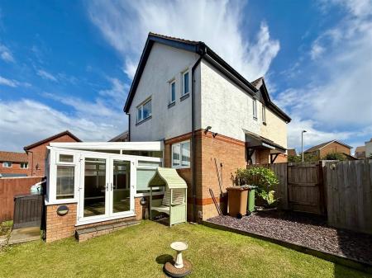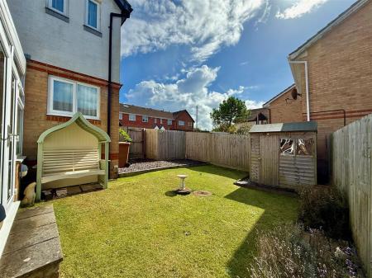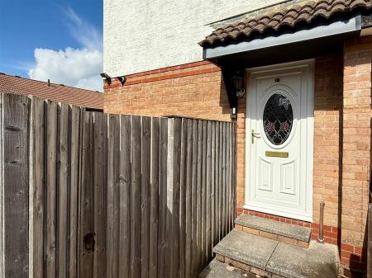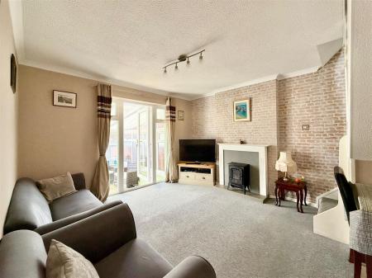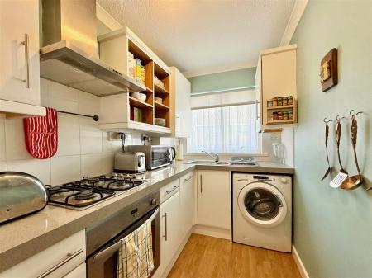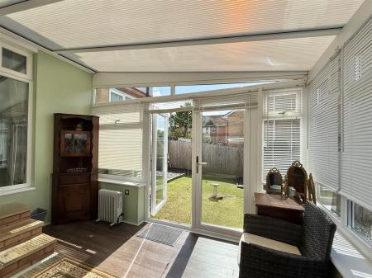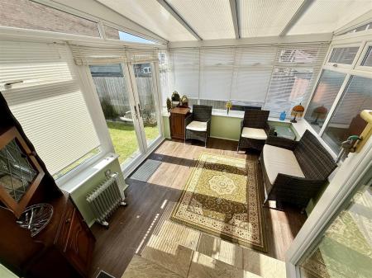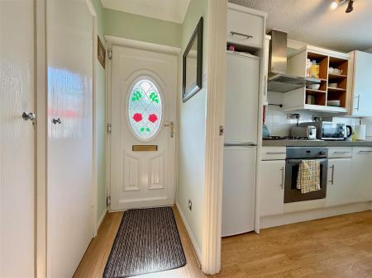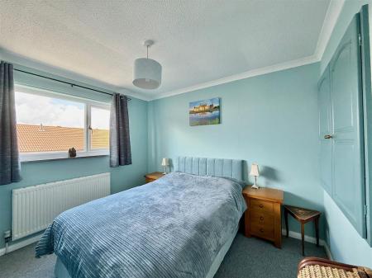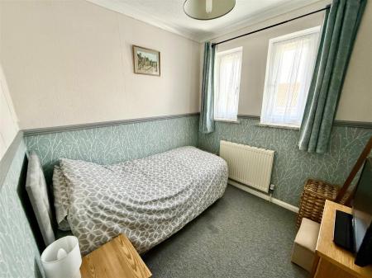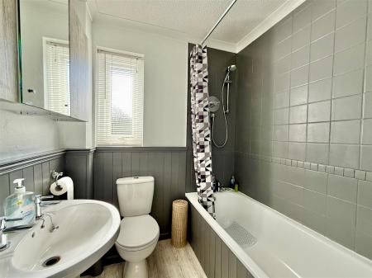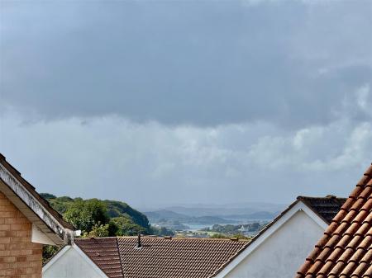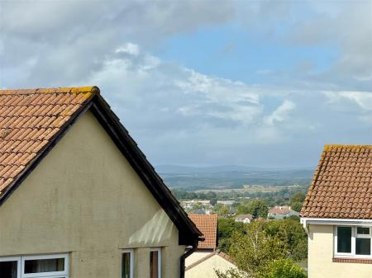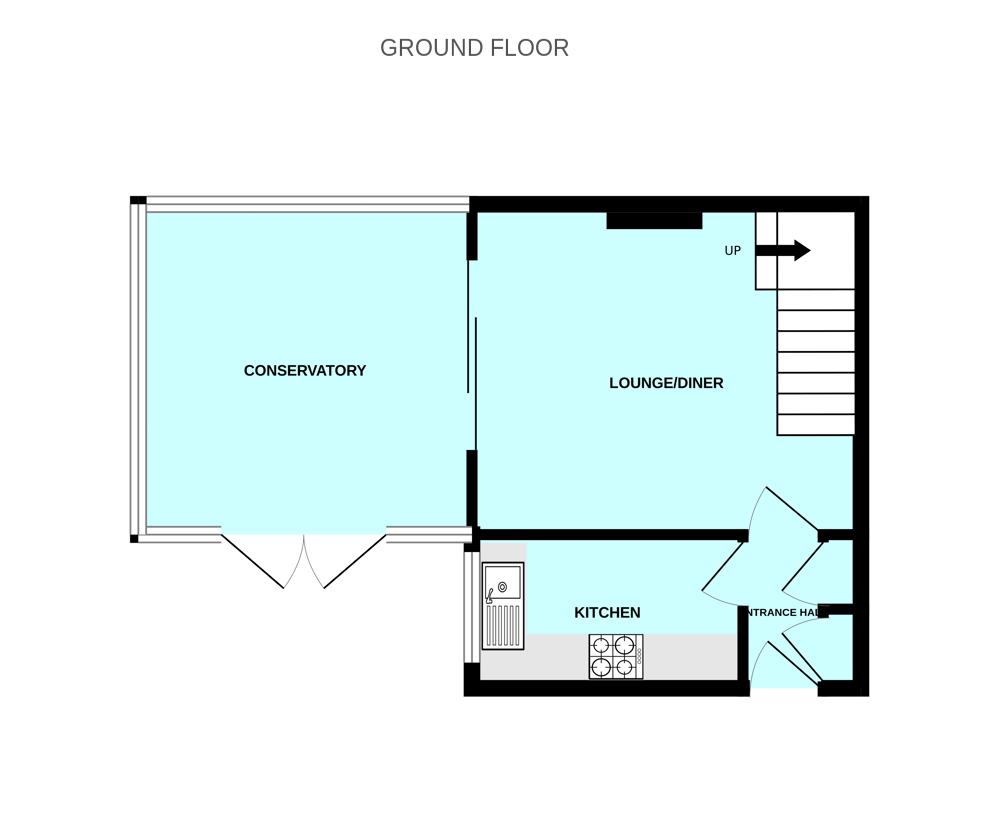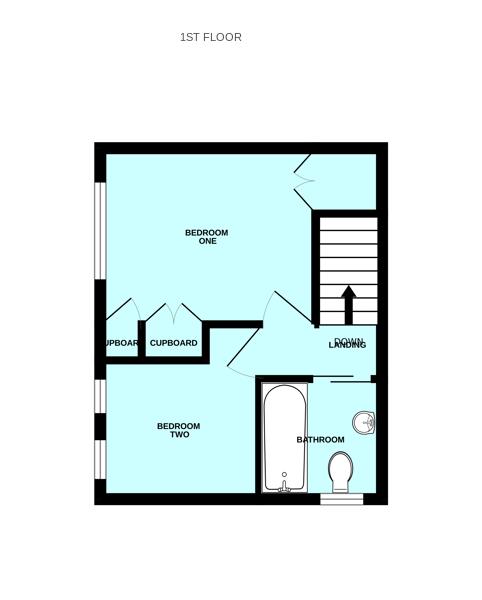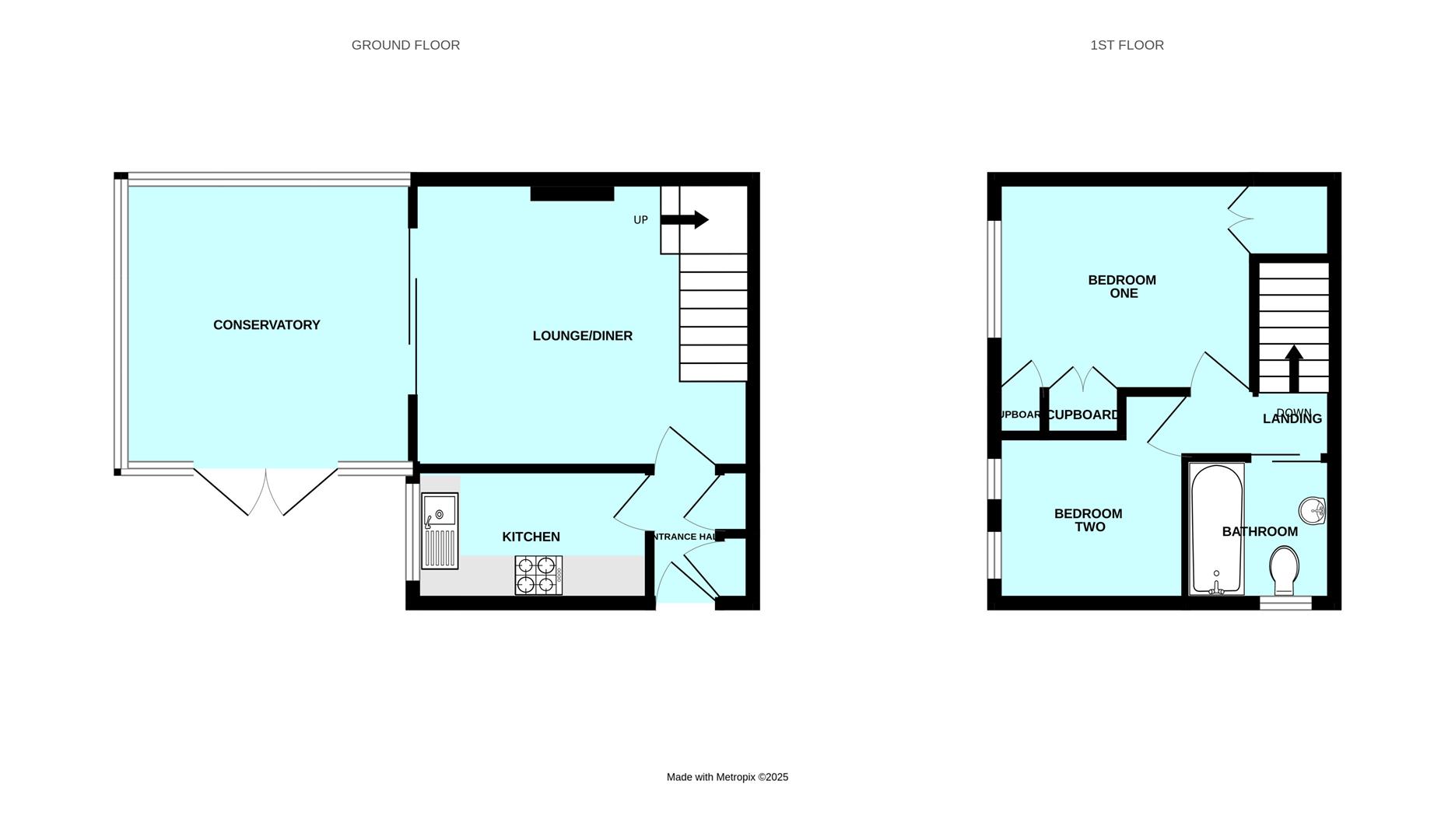- Corner-style house with nice views
- Superbly-presented throughout
- Entrance hall
- Living room
- Kitchen
- Extended conservtory
- 2 bedrooms & bathroom
- Level enclosed garden
- Double-glazing & central heating
- 1 allocated parking space
2 Bedroom End of Terrace House for sale in Plymouth
Superbly-presented corner-style house in a tucked away position with a lovely garden & an allocated parking space. Briefly, the accommodation comprises an entrance hall, living room, kitchen plus an extended double-glazed conservatory which opens onto the garden together with 2 bedrooms & a shower room. Double-glazing & central heating.
Doddridge Close, Staddiscombe, Pl9 9Up -
Accommodation - Front door opening into the entrance hall.
Entrance Hall - 1.83m x 0.86m (6' x 2'10) - Providing access to the ground floor accommodation. Recessed cupboard with shelving. Further recessed cupboard with coat hooks and shelving, also housing the gas meter.
Kitchen - 2.95m x 1.65m (9'8 x 5'5) - Base and wall-mounted cabinets with matching fascias, work surfaces and tiled splash-backs. Inset stainless-steel one-&-a-half bowl single drainer sink unit. Built-in oven. Stainless-steel 4-burner gas hob with a cooker hood above. Space for fridge-freezer. Space and plumbing for washing machine.
Living Room - 4.22m x 3.56m (13'10 x 11'8) - Ample space for seating and dining. Staircase ascending to the first floor. Glazed door with full-height windows either side opening into the conservatory.
Conservatory - 3.53m x 2.72m (11'7 x 8'11) - Constructed in uPVC double-glazing beneath a polycarbonate glazed roof. French doors providing access onto the garden. Fitted blinds.
First Floor Landing - Providing access to the first floor accommodation. Loft hatch.
Bedroom One - 3.18m x 2.62m (10'5 x 8'7) - Window to the rear elevation with views towards the River Tamar and Cornwall and also views towards Dartmoor. Recessed wardrobe and cupboards. Over-stairs storage cupboard.
Bedroom Two - 2.59m max width x 2.26m (8'6 max width x 7'5) - 2 windows to the rear elevation.
Bathroom - 1.80m x 1.70m (5'11 x 5'7) - Comprising a bath with a shower system over, pedestal basin and wc. Wall-mounted cabinet with a mirror. Obscured window with fitted blind.
Outside - Allocated parking space. The garden is level and mainly laid to lawn together with natural slate chippings, a timber shed, shrub bed and an access gate.
Council Tax - Plymouth City Council
Council tax band B
Services - The property is connected to all the mains services: gas, electricity, water and drainage.
Property Ref: 11002660_34148109
Similar Properties
2 Bedroom Semi-Detached House | £169,950
A conveniently located older-style semi-detached property close to central Plymouth with accommodation briefly comprisin...
2 Bedroom Cottage | £169,950
Fabulous opportunity to purchase a Grade II listed character cottage located in the heart of Elburton village. The cotta...
2 Bedroom Terraced House | £155,000
2-bedroom property tucked-away in a private retirement development for over 60 year olds. The property enjoys accommodat...
2 Bedroom End of Terrace House | £175,000
End-terraced house situated on a corner plot with lovely views & an enclosed westerly-facing rear garden. The accommodat...
2 Bedroom Semi-Detached House | £179,950
Located within the Billacombe area of Plymstock is this unusual & attractively presented semi-detached property. The acc...
2 Bedroom Flat | £186,950
Purpose-built 1st floor apartment in a gated development, close to central Plymstock, within easy reach of local ameniti...

Julian Marks Estate Agents (Plymstock)
2 The Broadway, Plymstock, Plymstock, Devon, PL9 7AW
How much is your home worth?
Use our short form to request a valuation of your property.
Request a Valuation
