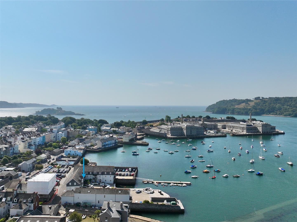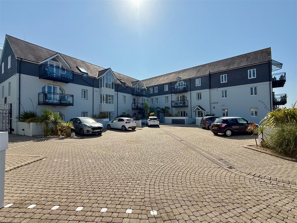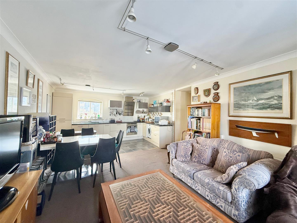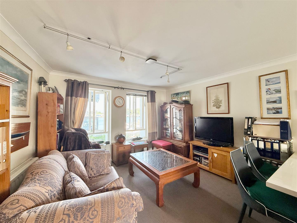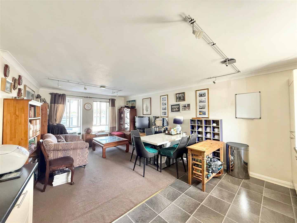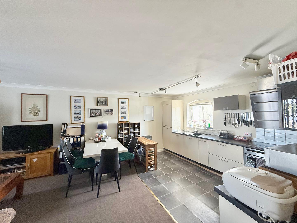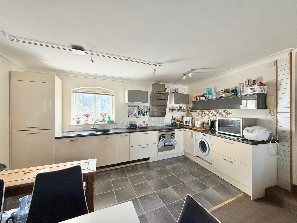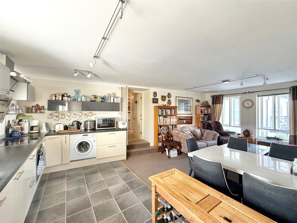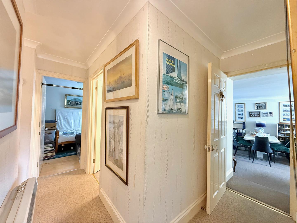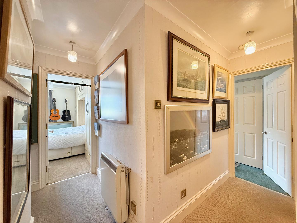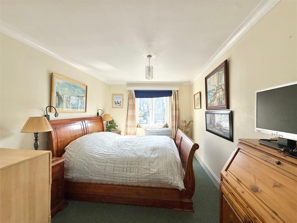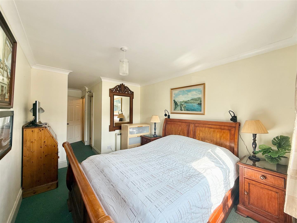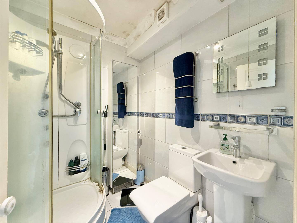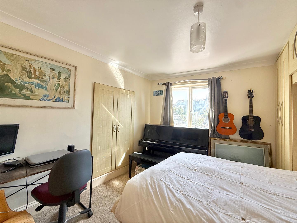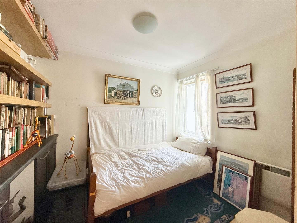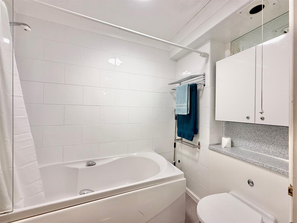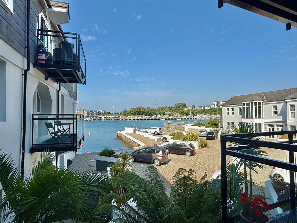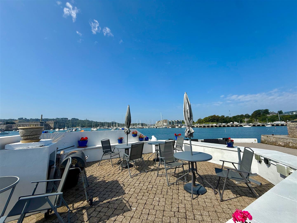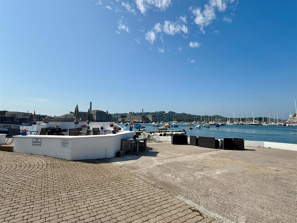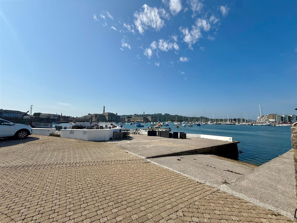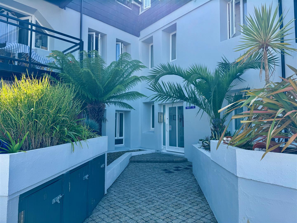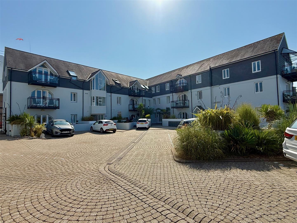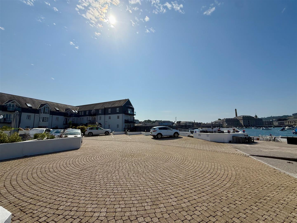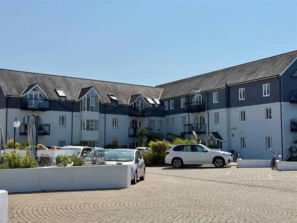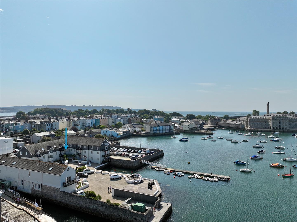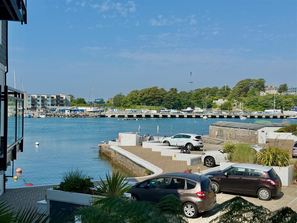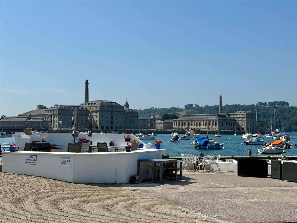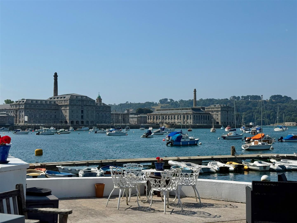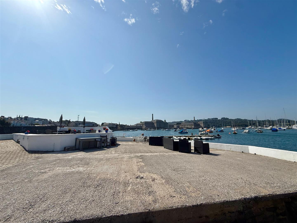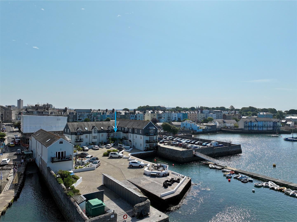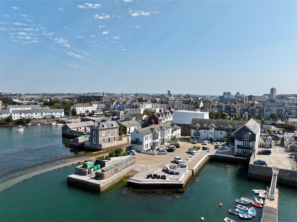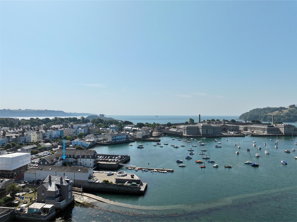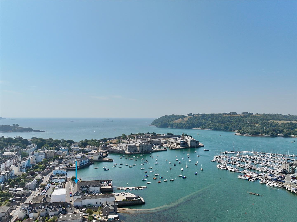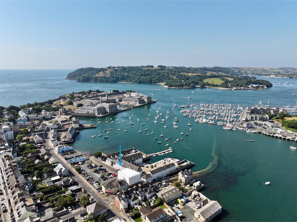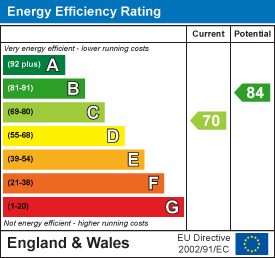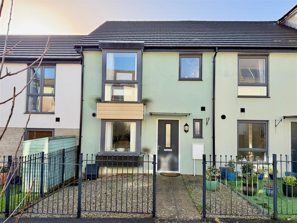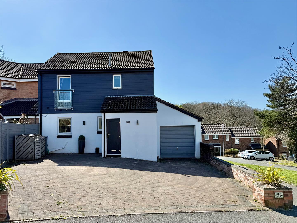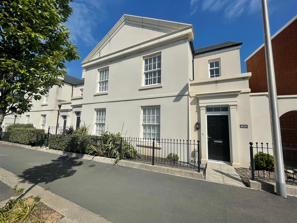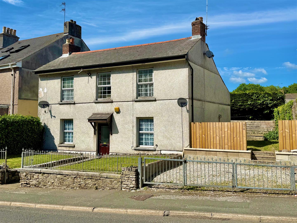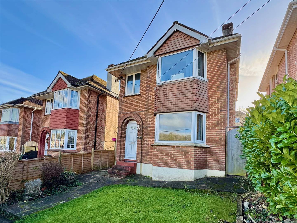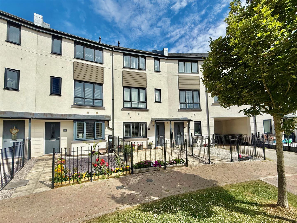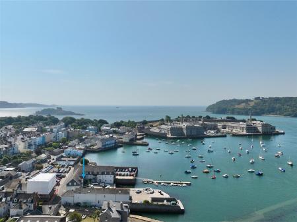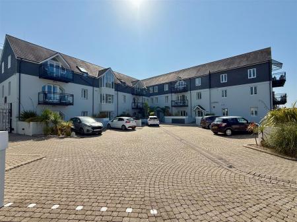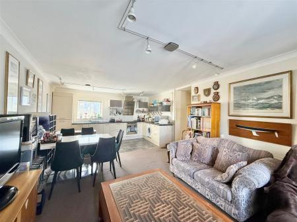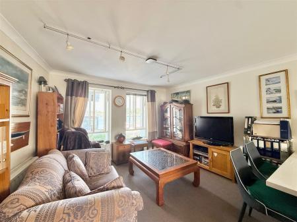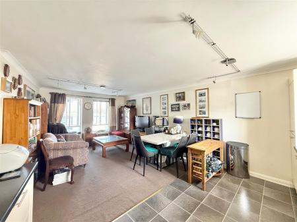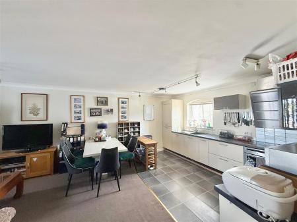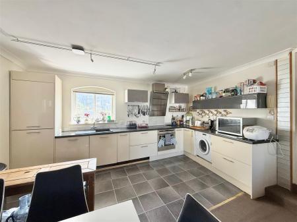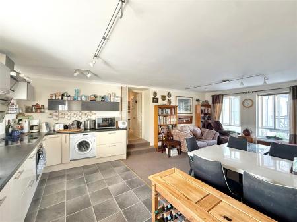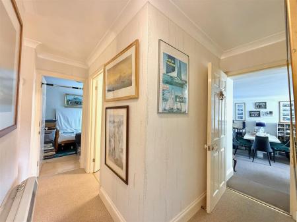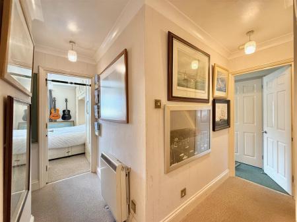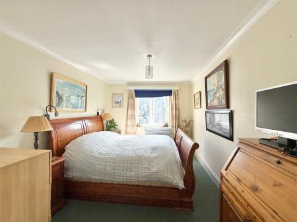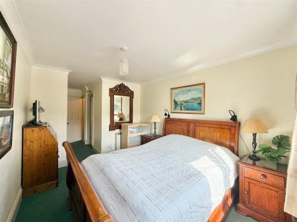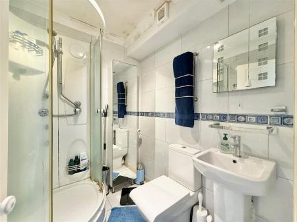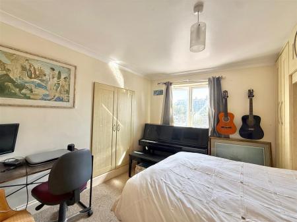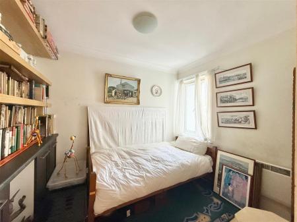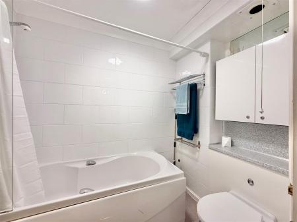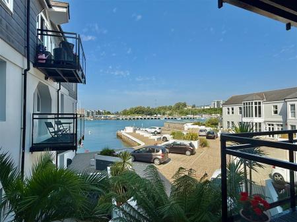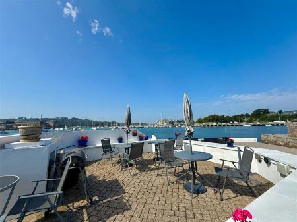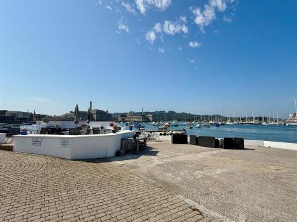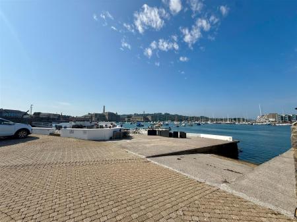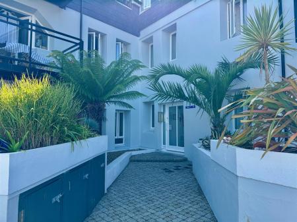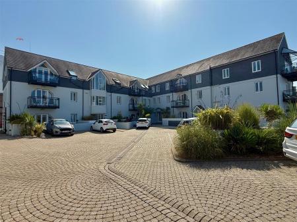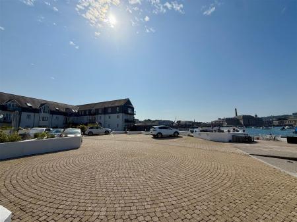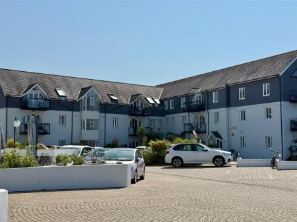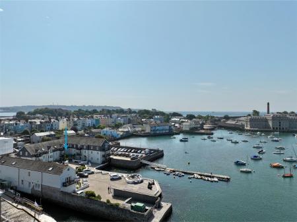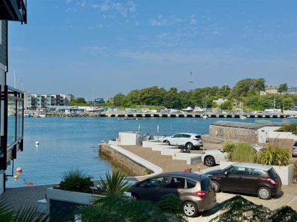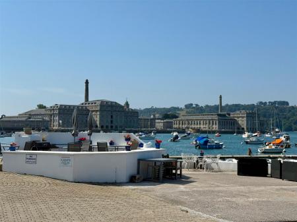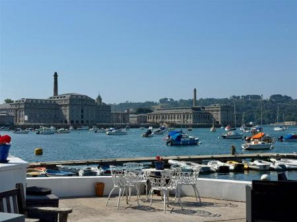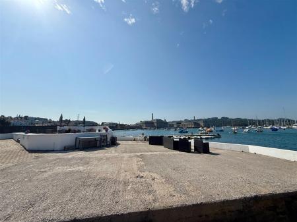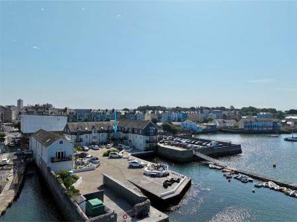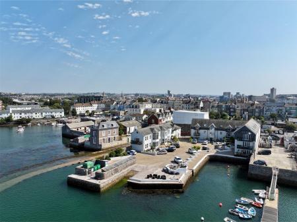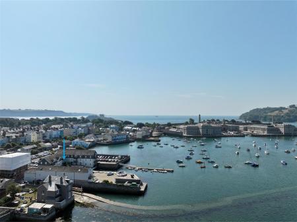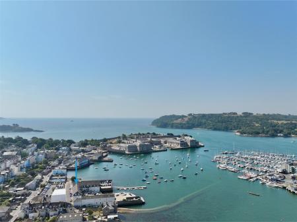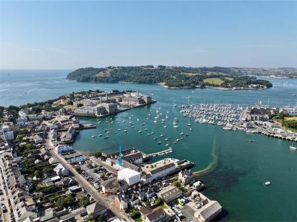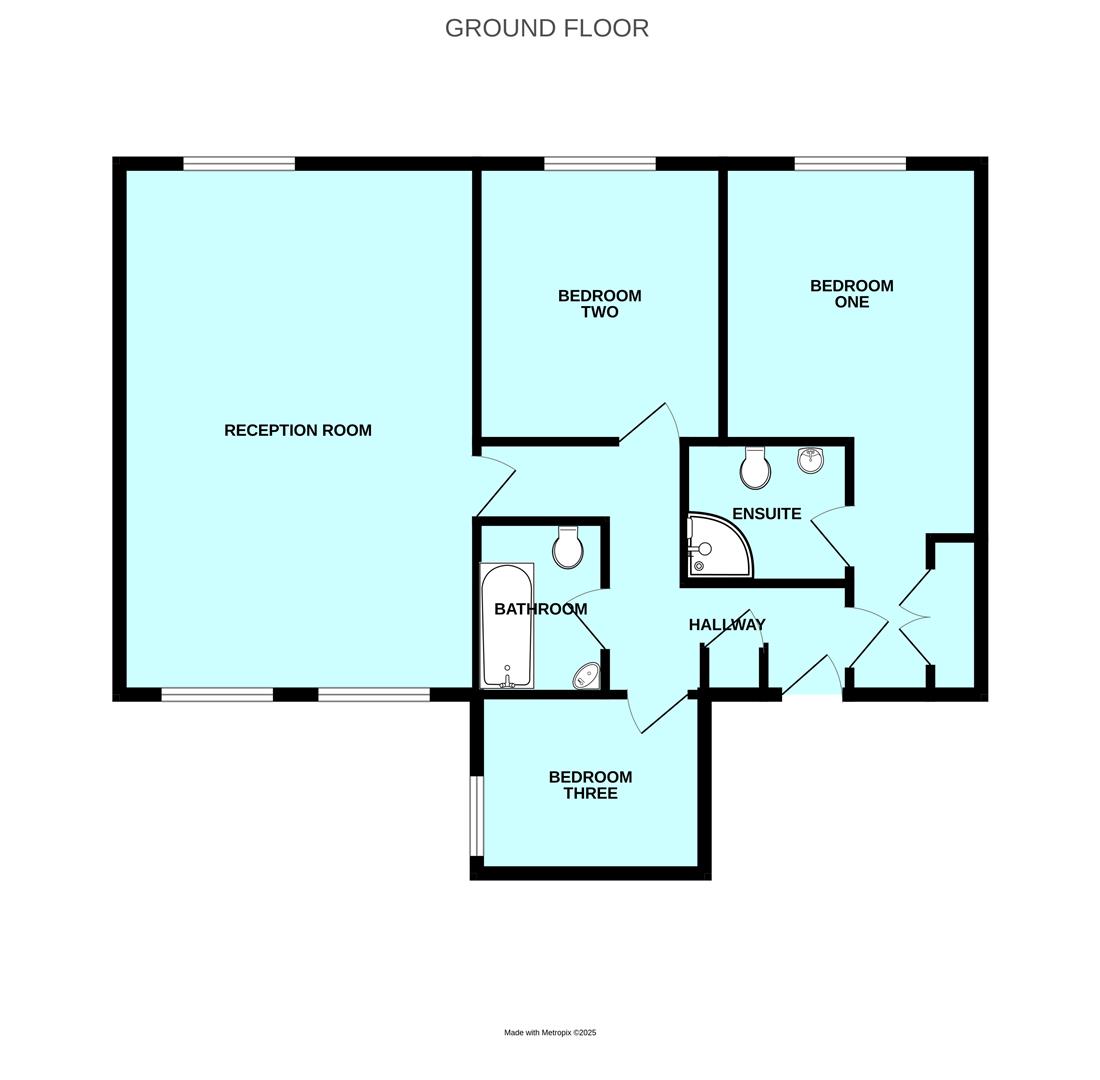- Waterside apartment
- Fantastic marine views
- Gated development with secure parking
- Open-plan living room & kitchen
- 3 bedrooms
- Ensuite shower room
- Family bathroom
- Sealed unit double-glazing
- Electric storage heating
- 1 allocated parking space
3 Bedroom Apartment for sale in Plymouth
Superbly located first floor apartment located within this secure development of apartments with lovely views across Stonehouse Creek, Mayflower Marina & the Tamar River. The accommodation briefly comprises an entrance hall, open-plan living room & kitchen, 3 bedrooms, bathroom & ensuite shower room. Electric storage heating & sealed unit double-glazing. One allocated parking space & visitor parking.
The Quarterdeck, Strand Street, Pl1 3Rl -
Accommodation - Front door opening into the hall.
Entrance Hall - Providing access to the accommodation. Recessed cupboard housing the hot water cylinder. Storage heater.
Open-Plan Living Room & Kitchen - 6.73m x 4.45m at widest point (22'1 x 14'7 at wide - A generous open-plan room providing ample space for seating and dining. The room is dual aspect with windows to the front and rear elevations. The windows from the rear provide lovely water views. The kitchen area is fitted with a range of matching cabinets with work surfaces and tiled splash-backs. Built-in oven and hob with a cooker hood above. Inset sink unit. Washing machine. Dishwasher. Built-in integral fridge-freezer.
Bedroom One - 6.7m x 2.87m max dimensions (21'11" x 9'4" max dim - Window to the rear elevation. Area with built-in wardrobe with hanging rail and shelf. Doorway opening into the ensuite shower room.
Ensuite Shower Room - 1.80m x 1.63m (5'11 x 5'4) - Comprising an enclosed shower with curved glass doors, wc and pedestal basin. Tiled walls. Tiled floor.
Bedroom Two - 3.43m x 3.12m (11'3 x 10'3) - Built-in wardrobes and cupboards. Further recessed cupboard. Window to the rear elevation.
Bedroom Three - 2.77m x 2.18m (9'1 x 7'2) - Wall-mounted shelving. Built-in cupboards. Window to the side elevation.
Bathroom - 2.11m x 1.55m (6'11 x 5'1) - Comprising a bath with a mixer tap shower over, wall-mounted corner basin and wc with a push-button flush. Wall-mounted cabinet. Tiled walls.
Outside - The property has one allocated parking space within the secure gated car park and 2 private storage cupboards.
Council Tax - Plymouth City Council
Council tax band C
Agent's Note - The property is leasehold with 964 years remaining on a 999 year lease. The ground rent is �60 per annum and the service charge is �1920 per annum.
Property Ref: 11002660_34101725
Similar Properties
3 Bedroom Terraced House | £295,000
Superbly-presented modern mid-terraced house situated in this highly desirable waterside location. The accommodation bri...
3 Bedroom End of Terrace House | Offers Over £295,000
Superbly-presented end-terraced house occupying a nice position with a full-width brick-paved driveway & garage. The acc...
3 Bedroom End of Terrace House | £289,950
Spend time in viewing this delightful end-terraced modern property in Sherford being sold with no onward chain. The acco...
4 Bedroom Detached House | £297,500
An older-style detached cottage which is currently arranged as 2 self-contained flats but could be re-instated to one pr...
3 Bedroom Detached House | £299,950
A stunning extended older-style detached family property enjoying a tucked-away peaceful location. The extended accommod...
4 Bedroom Terraced House | £299,950
Nicely-presented mid-terraced house situated in this popular position in Coscombe Circus. The property has gardens to th...

Julian Marks Estate Agents (Plymstock)
2 The Broadway, Plymstock, Plymstock, Devon, PL9 7AW
How much is your home worth?
Use our short form to request a valuation of your property.
Request a Valuation
