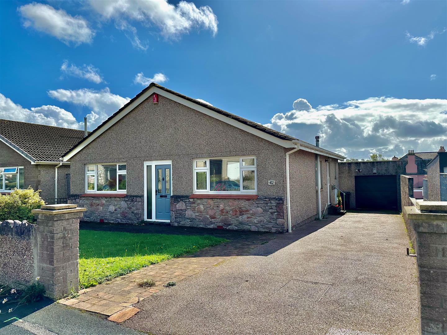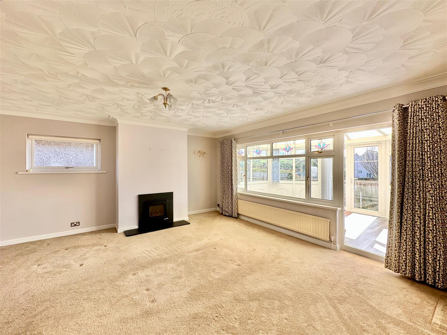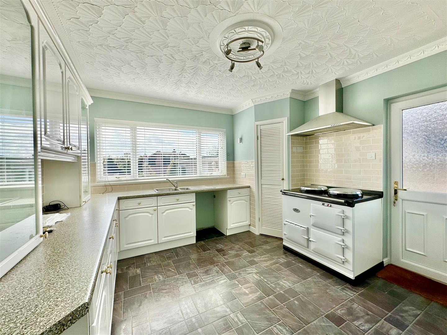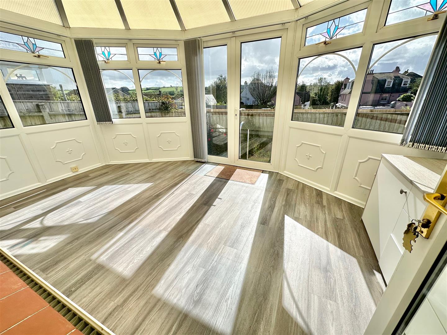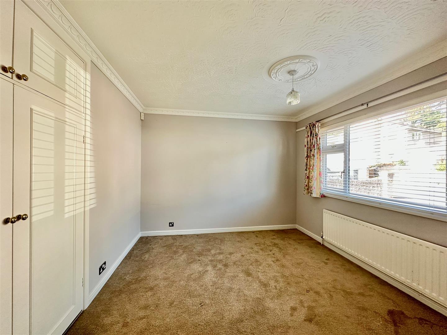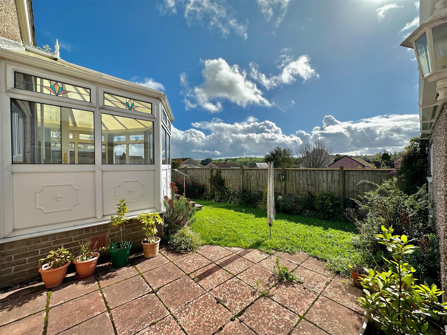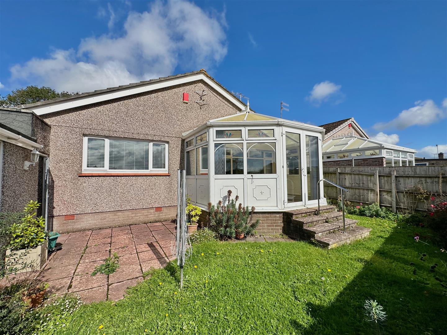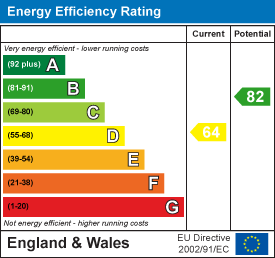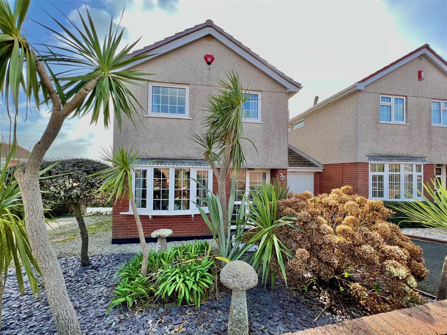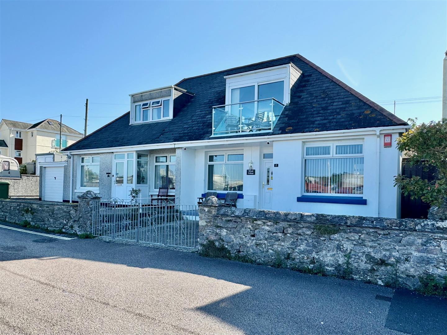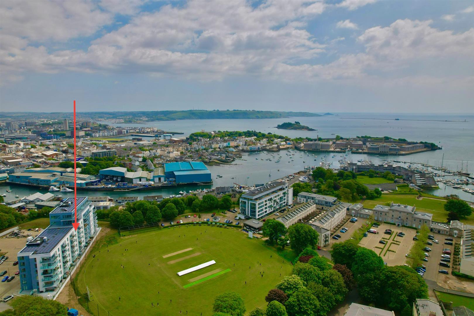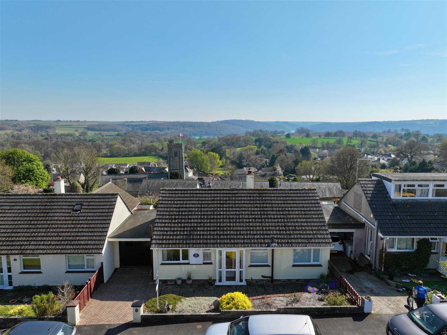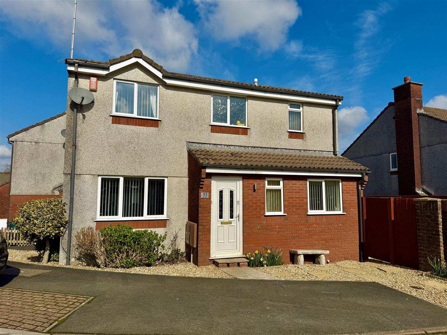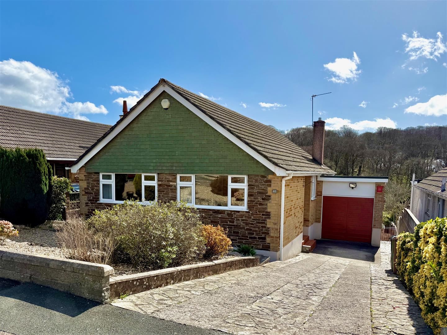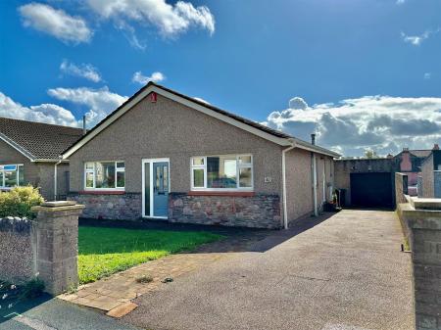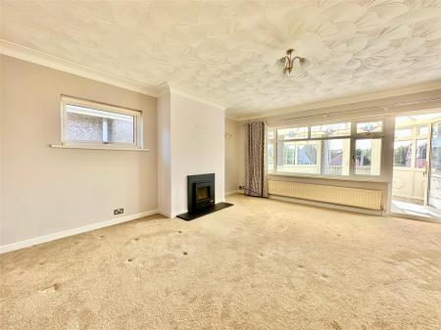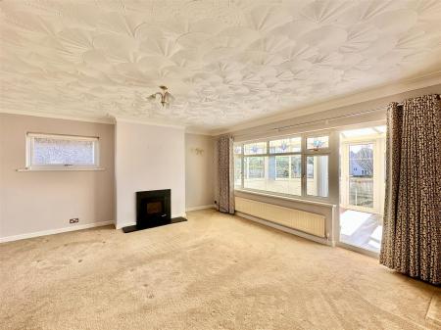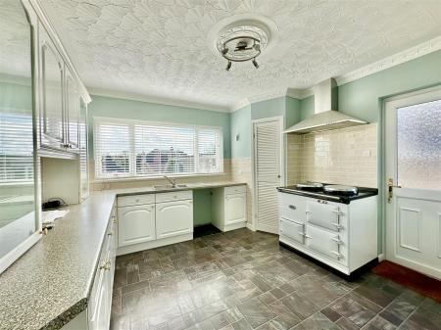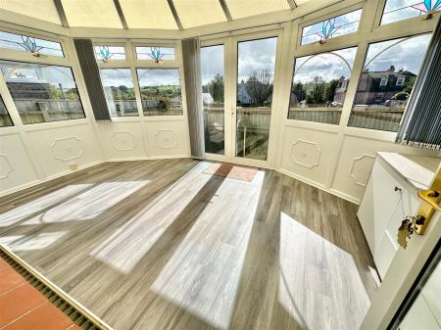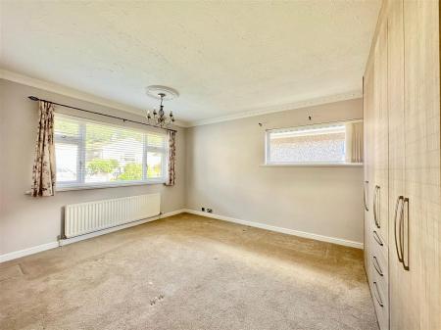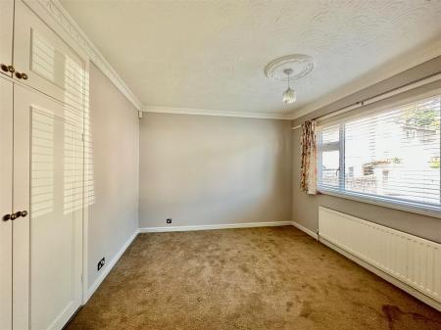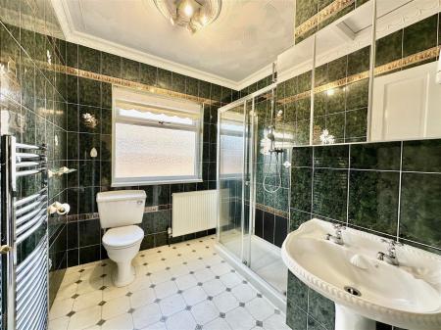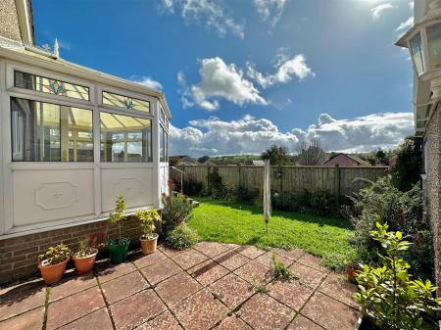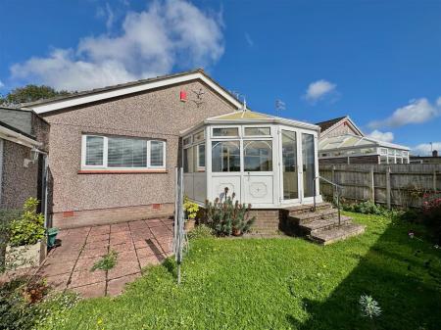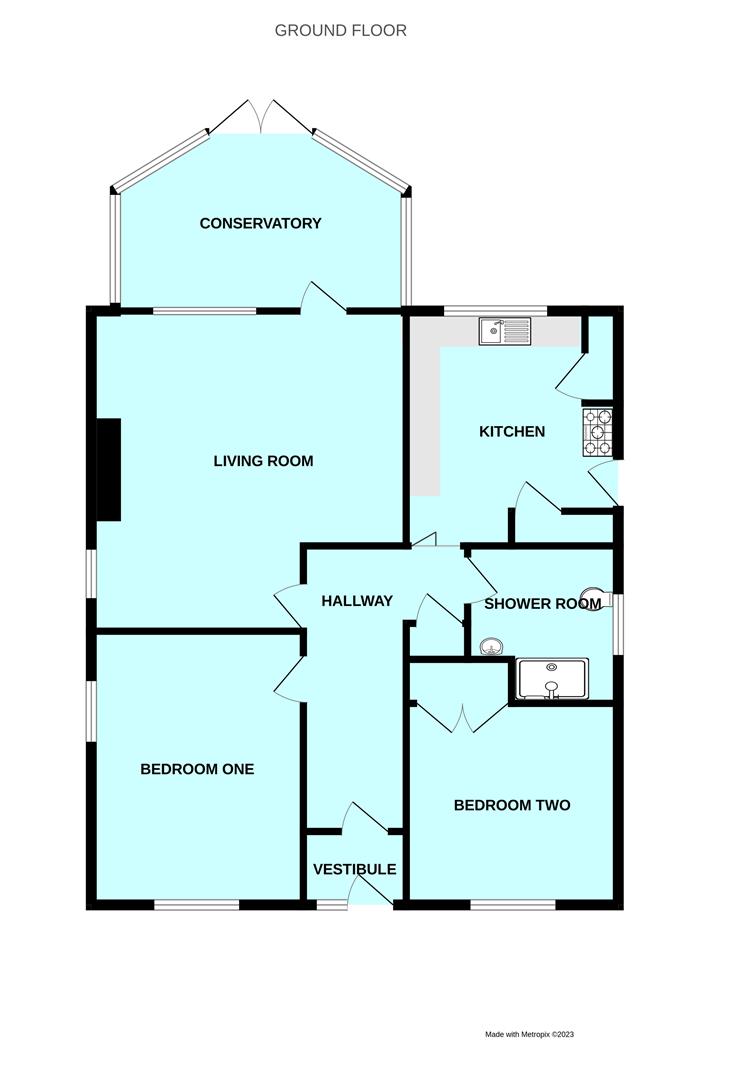- Detached bungalow
- Well-presented accommodation throughout
- Living room & conservatory
- Kitchen with Aga
- 2 double bedrooms
- Shower room
- Driveway & garage with remote door
- Front & rear gardens
- Double-glazing & central heating
- No onward chain
2 Bedroom Detached Bungalow for sale in Plymouth
Detached bungalow occupying a level site with an enclosed manageable south-facing rear garden & within easy access to the village & local pub. The accommodation briefly comprises a hallway, living room, conservatory, kitchen with Aga, 2 double bedrooms & shower room. Driveway & garage with remote door. Double-glazing & central heating. No onward chain.
Elm Tree Park, Yealmpton, Pl8 2Ed -
Accommodation - Front door opening into an entrance vestibule.
Entrance Vestibule - Further doorway with window to the side opening into the hallway.
Hallway - 4.70m x 1.57m (15'5 x 5'2) - Providing access to the accommodation. Recessed cloak cupboard with shelf and hanging rail.
Living Room - 5.23m x 5.16m (17'2 x 16'11) - A generous reception room which is dual aspect with a window to the side elevation and a window and door to the rear elevation leading to the conservatory. Chimney breast with an inset fireplace and a slate surround and hearth.
Conservatory - 4.80m x 2.92m (15'9 x 9'7) - Constructed in uPVC double-glazing with a pitched roof. Doors leading to outside. Fitted blinds. Built-in storage.
Kitchen - 3.91m x 3.48m (12'10 x 11'5) - Fitted with a range of base and wall-mounted cabinets with matching fascias, work surfaces and tiled splash-backs. Stainless-steel one-&-a-half bowl single drainer sink unit. Aga with a tiled splash-back and cooker hood above. Space and plumbing for a washing machine or dishwasher. Boiler cupboard with shelving housing the Worcester gas boiler and plumbed with a small radiator. Larder cupboard with shelving and housing the consumer unit. Also with a window to the side elevation. Window with a fitted blind to the rear elevation overlooking the garden and beyond towards countryside.
Bedroom One - 4.50m x 3.51m (14'9 x 11'6) - Dual aspect with windows with fitted blinds to the front and side elevations. Built-in wardrobes.
Bedroom Two - 3.51m x 3.30m (11'6 x 10'10 ) - Window with fitted blind to the front elevation. Built-in double wardrobes.
Shower Room - 2.49m x 2.24m (8'2 x 7'4) - Fitted with a double-sized shower with a built-in shower system, pedestal basin and wc. Mirrored bathroom cabinet. Chrome towel rail/radiator. Fully-tiled walls. Obscured window to the side elevation.
Garage - 6.73m x 3.45m (22'1 x 11'4) - Hornmann remote door to the front elevation. Side access door and window to the side elevation. Tap. Power and lighting.
Outside - A driveway provides off-road parking and access to the garage and the side entrance. The front garden is laid to lawn bordered by shrubs and flowers. A brick-paved pathway leads to the main front entrance. Access to the rear garden is provided around both side elevations. The rear garden enjoys a southerly aspect and has areas laid to lawn with bordering shrub and flower beds together with a paved patio area. Outside light.
Council Tax - South Hams District Council
Council tax band D
Property Ref: 11002660_32624651
Similar Properties
3 Bedroom Detached House | Guide Price £350,000
Superbly situated detached home in this highly popular position within Elburton. The house occupies a corner plot with g...
2 Bedroom Semi-Detached House | £350,000
Semi-detached dormer-style house in an incredible position with lovely open water views towards Turnchapel & Mount Batte...
2 Bedroom Flat | Offers Over £350,000
A wonderful opportunity to buy a fourth floor apartment within the recently completed Mount Wise development. The apartm...
2 Bedroom Bungalow | £355,000
A most impressive extended link detached bungalow being sold with no onward chain. The accommodation briefly comprises a...
3 Bedroom Detached House | £357,000
Occupying a corner plot is this detached 3-bedroom well-presented property. The accommodation comprises an entrance hall...
3 Bedroom Detached Bungalow | £359,995
Superbly-located detached bungalow, in need of some modernisation, being sold with no onward chain. The bungalow enjoys...

Julian Marks Estate Agents (Plymstock)
2 The Broadway, Plymstock, Plymstock, Devon, PL9 7AW
How much is your home worth?
Use our short form to request a valuation of your property.
Request a Valuation
