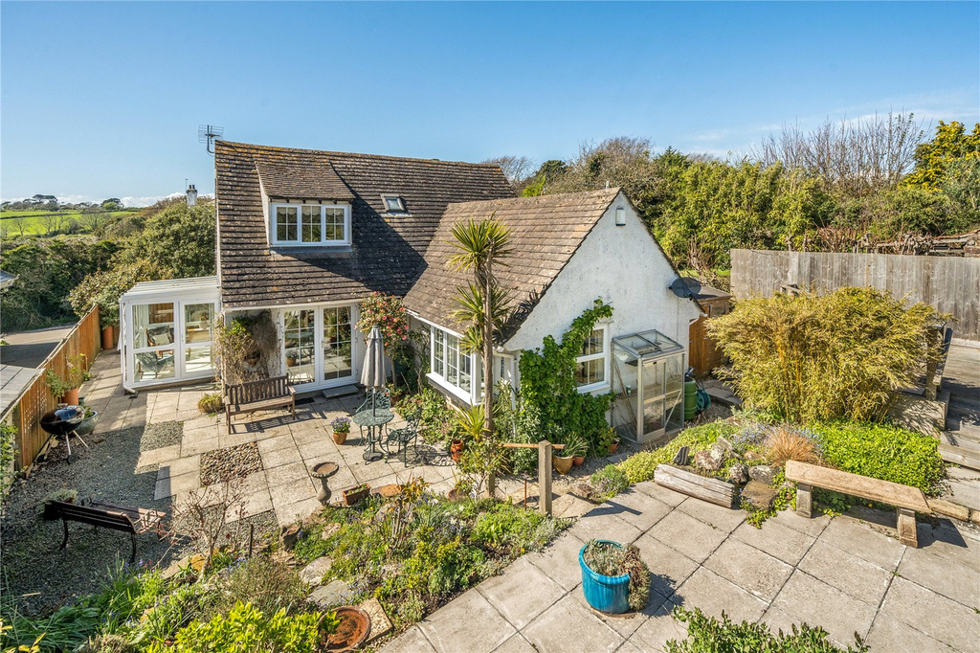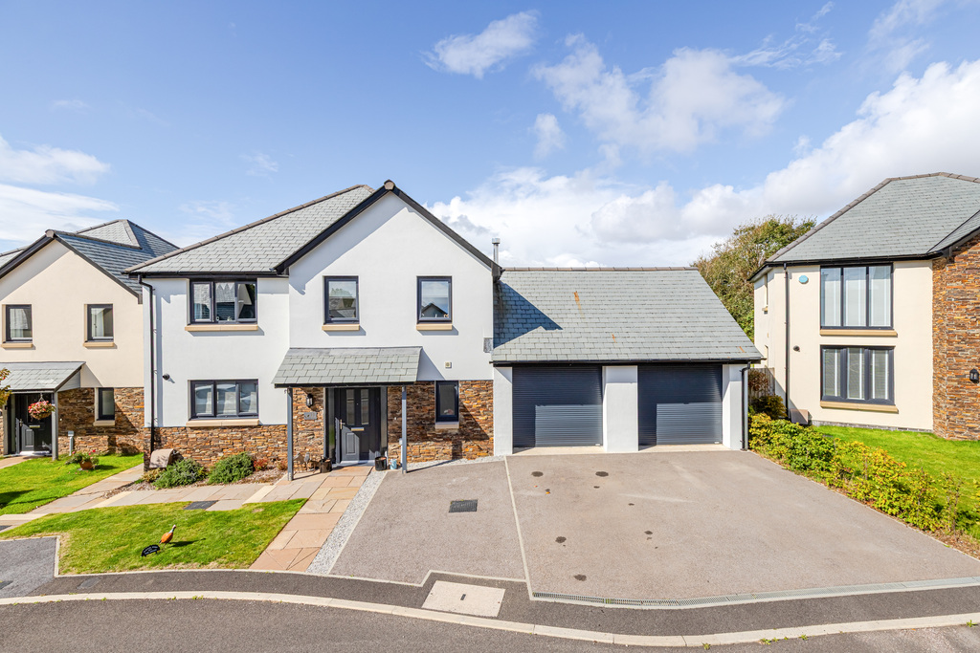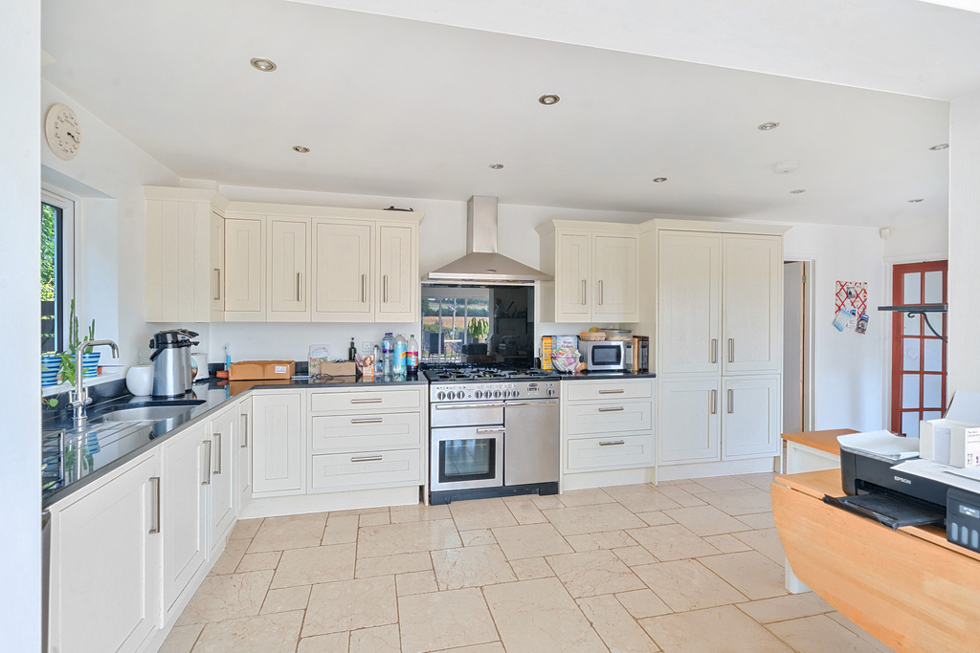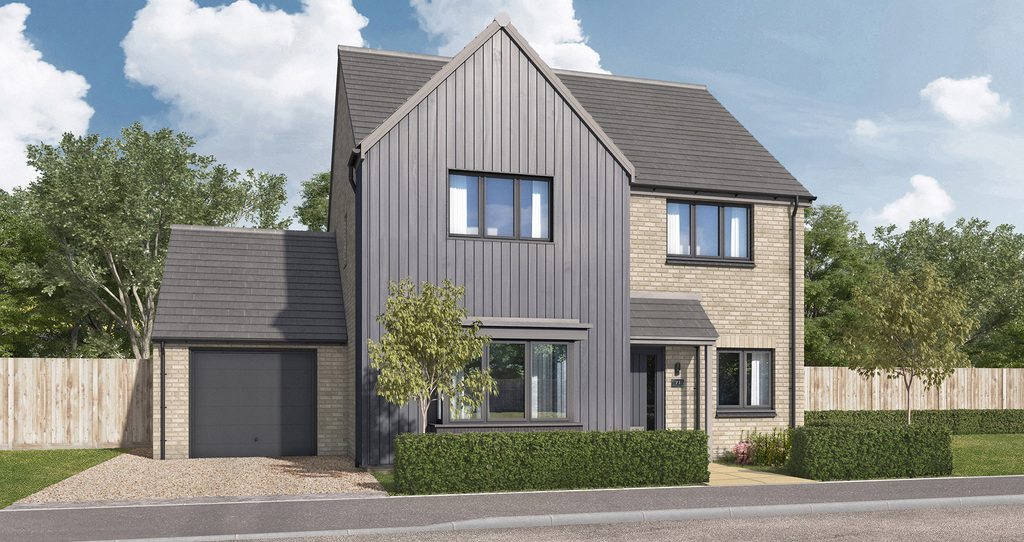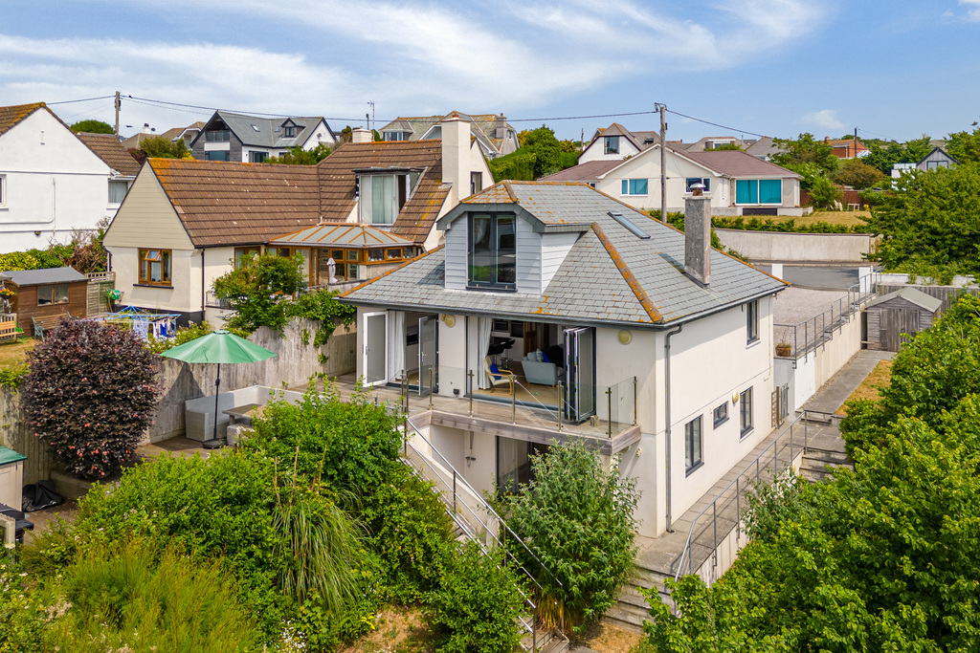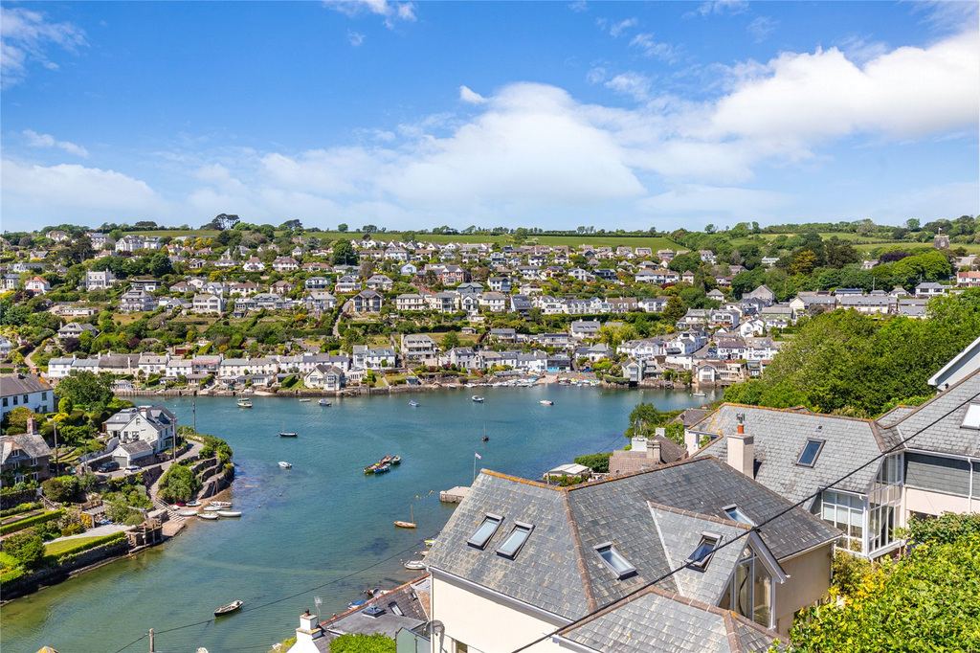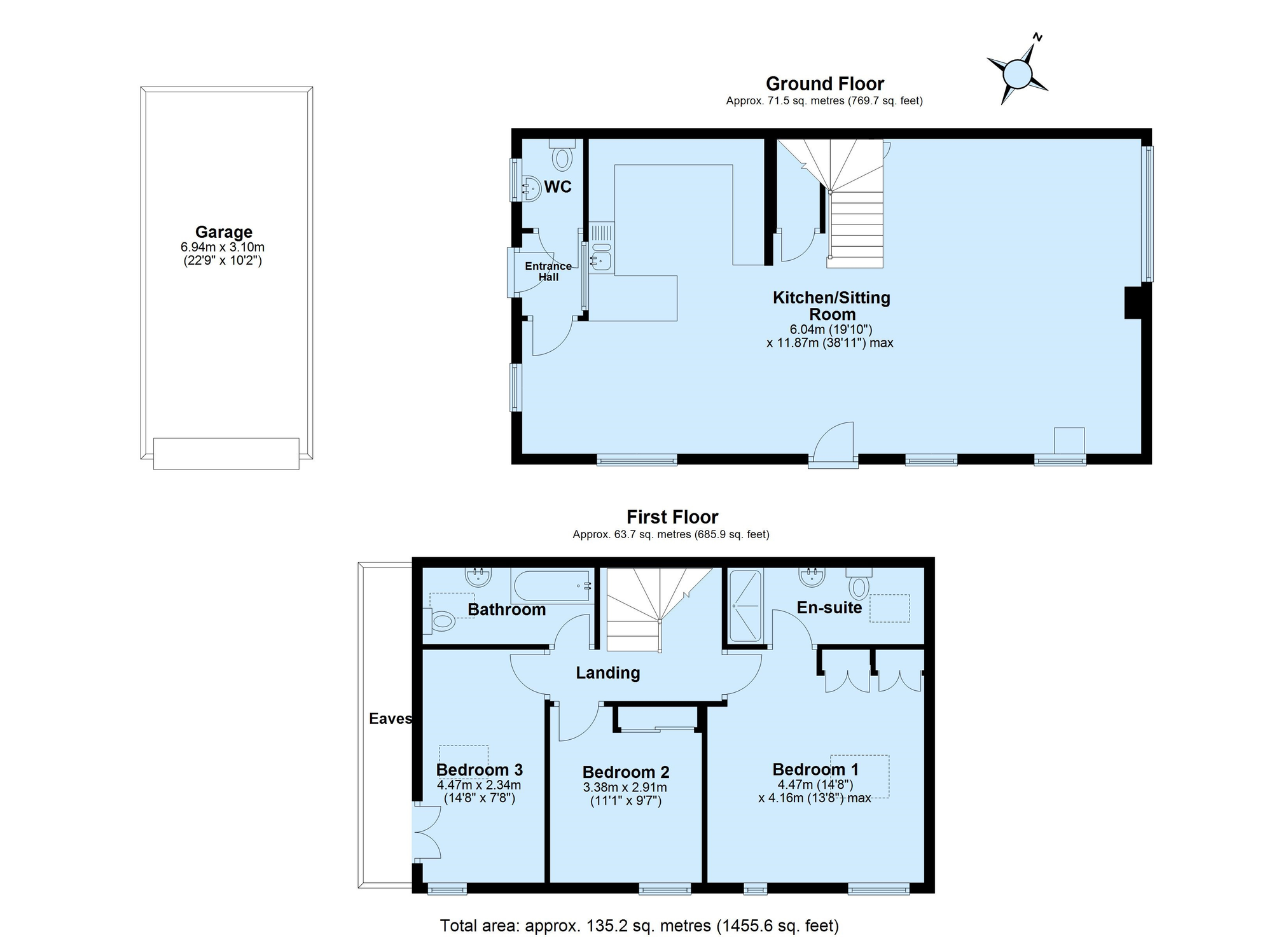- Luxury barn conversion completed in 2019
- Underfloor heating throughout
- Three double bedrooms, including master suite
- Contemporary open-plan living space
- Garage with additional parking
- Private enclosed garden
- Fibre broadband connection
- Access to communal paddock of approx. 3.8 acres
- Quiet yet convenient rural location
- EPC E
3 Bedroom Not Specified for sale in Plymouth
Tucked away at the rear of a historic stone barn development, this elegant home blends contemporary design with the quiet rhythm of rural life. Completed in 2019, the conversion has been finished to an exceptional standard, offering a light-filled interior that is both functional and stylish.
The house enjoys one of the most desirable positions within Hareston Farm Barns, peaceful and private, with a sunny aspect and views across open countryside. It is the kind of setting where you can begin the morning with coffee in the garden, step out for a walk in the communal paddock, and still be on the South Hams coast or in Plymouth city centre within minutes.
The entrance hall with guest cloakroom leads into a generous open-plan living space designed with modern lifestyles in mind. Solid oak flooring runs throughout, creating synergy within the space and excellent flow between cooking, dining and relaxing.
The kitchen is thoughtfully designed, with a Silestone breakfast bar for informal meals and entertaining, and an integrated suite of Neff appliances neatly concealed behind bespoke cabinetry. Clever storage details from soft-close drawers to rotating carousels make everyday use effortless.
Full-height glazed doors open directly onto the private garden, allowing the room to expand outdoors in warmer months. In winter, the electric feature ‘living flame' effect fire with remote control forms a focal point creating a cosy atmosphere, perfect for evenings spent with family or friends.
The oak staircase, framed by glass balustrade, leads to three double bedrooms arranged around a bright landing.
The principal suite offers a calming haven, complete with en suite shower room, vanity unit and heated mirror. Two further bedrooms provide flexible accommodation for children, guests or home working, each benefiting from eaves storage. A family bathroom with rain head shower above the bath, additional hand-held shower and stylish vanity unit completes the layout.
The garden has been designed to be both practical and inviting. Spacious and enclosed, it feels like an extension of the living space, a natural continuation of the home’s modern style.
The garden has been landscaped with low-maintenance living in mind, featuring quality astro turf for a neat, green outlook year-round. Several individual seating areas provide flexibility: whether a morning coffee in the sunshine, family barbecues on summer evenings, or quiet reading in a private corner, the space adapts easily to different moods and moments.
Glazed doors from the main living area connect seamlessly to the garden, encouraging a relaxed flow between indoors and out. Thoughtfully planned planting softens the edges, while the layout ensures there is room to entertain without the need for constant upkeep.
Beyond the garden, the house is offered with a garage, fitted with light and power, along with a private parking space in front of each. Electric Car Charger.
Alongside the properties private garden, residents also share a paddock of around 3.8 acres a communal space that creates a connection with the countryside setting. It’s ideal for walking the dog, a relaxed picnic, or simply unwinding in the fresh air.
Hareston Farm was originally built for the Plymouth Cooperative Society in 1908, part of a wider movement to provide high-quality local food at fairer prices. Constructed from local stone with brick and granite details, the barns reflect the character and industry of their time.
No longer used for agriculture, the site has been reimagined as a collection of 14 luxury homes completed in 2019. The result is a community of houses that celebrate their historic structure while offering all the benefits of modern comfort.
Life at Hareston Farm Barns is balanced between coast, city and countryside.
The villages of Brixton and Yealmpton are only a few minutes away and provide everyday essentials — from farm shops and local pubs to health centres, primary schools and Post Offices. The A38 South Devon Expressway connects easily to Plymouth and beyond.
For weekends, the options are abundant: the sandy beaches of Wembury and Mothecombe are close by, Dartmoor’s wild expanse lies just to the north, and the waters of Plymouth Sound invite sailing, paddleboarding and kayaking. The city of Plymouth adds cultural and practical depth, with theatres, cinemas, restaurants, marinas, a mainline train station and ferry port.
Whether you’re working from home on fibre broadband, heading out for a morning surf, or planning a last-minute trip to London, this location offers the best of both worlds.
Services
Mains water and electricity. LPG boiler providing hot water and underfloor heating, with room by room thermostats. Private drainage (maintained by management company).
EPC Rating
Current: E - 53, Potential: D - 63, Rating: E
Council Tax
Band F
Tenure
Freehold
Authority
South Hams District Council, Follaton House, Plymouth Road, Totnes, Devon, TQ9 5HE, Tel: 01803 861234
Service Charge
Each of the owners of Hareston Farm Barns are shareholders in a management company which owns
and maintains the communal grounds, driveway and private drainage system. The annual management charge is approximately £984.00 and includes drainage costs, along with regular mowing and general maintenance of the communal areas.
Fixtures and Fittings
All items in the written text of these particulars are included in the sale. All other items are expressly excluded regardless of inclusion in any photographs. Purchasers must satisfy themselves that any equipment included in the sale of the property is in satisfactory order.
Viewing
Strictly by appointment with the sole agents, Marchand Petit, Newton Ferrers Office. Tel: 01752 873311.
Important Information
- This is a Freehold property.
- The annual service charges for this property is £984
Property Ref: 2569_QZT842630
Similar Properties
Parsonage Road, Newton Ferrers
3 Bedroom Detached House | Guide Price £600,000
Set in sought-after Newton Ferrers, this characterful detached home blends cottage charm with modern ease. Just a short...
4 Bedroom Detached House | Offers in excess of £600,000
Contemporary detached home in sought-after Brixton, offering 1,863 sq ft, expansive open-plan living, four bedrooms (pri...
3 Bedroom Bungalow | Guide Price £575,000
Spacious four-bedroom detached family home on Bowden Hill, Yealmpton. Light-filled living spaces, open-plan kitchen, liv...
Plot 58 The Hazel, Collaton Park, Newton Ferrers, Devon
4 Bedroom Not Specified | Guide Price £625,000
SHOW HOME LAUNCH EVENT - 1ST & 2ND OF NOVEMBER! The Hazel is an exceptional four DOUBLE bedroom home with an outstanding...
4 Bedroom Detached House | Guide Price £650,000
Guide Price £625,000 - £650,000 Mewstone View is a stylish 4-bed home at the end of a quiet road in Wembury, offering pa...
3 Bedroom Detached House | Guide Price £650,000
NO ONWARD CHAIN. Detached three-bedroom home with stunning estuary views in sought-after South Hams village. Features fu...
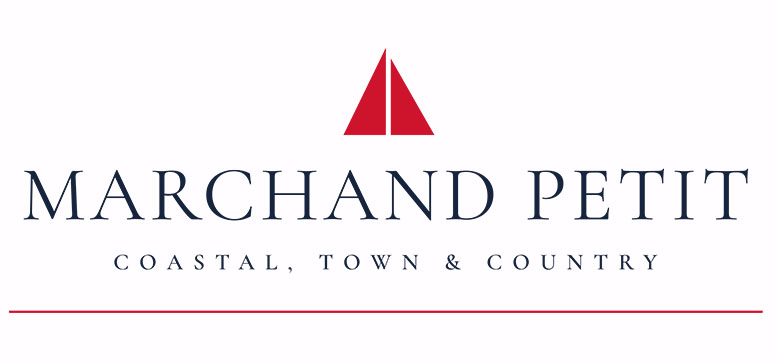
Marchand Petit (Plymouth)
Parsonage Road, Newton Ferrers, Plymouth, Devon, PL8 1AT
How much is your home worth?
Use our short form to request a valuation of your property.
Request a Valuation




















