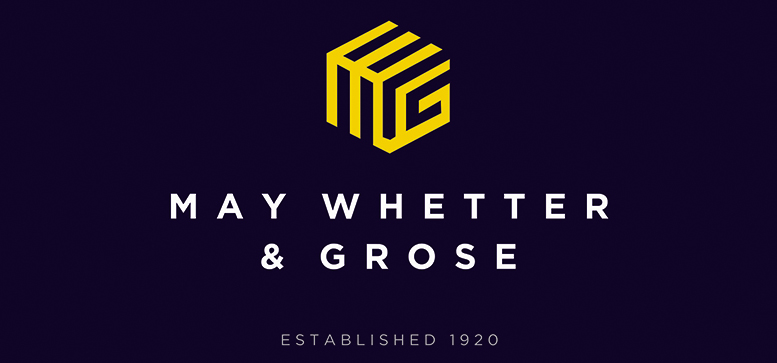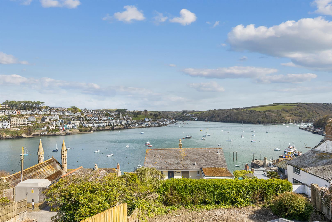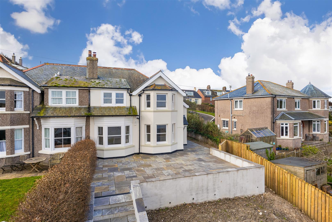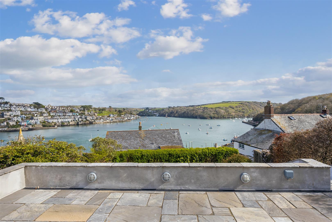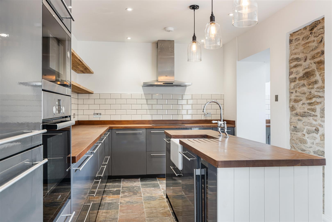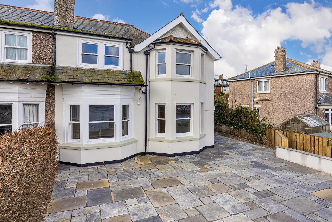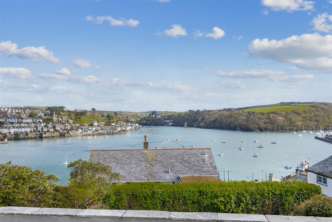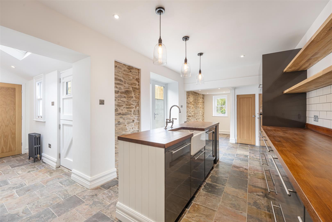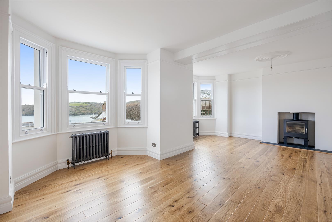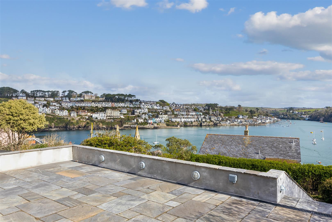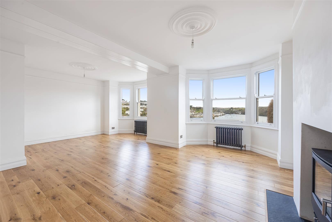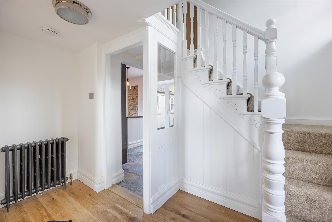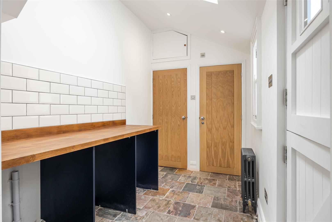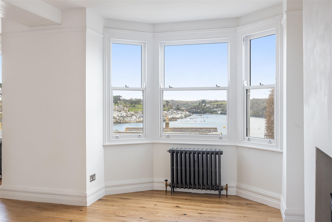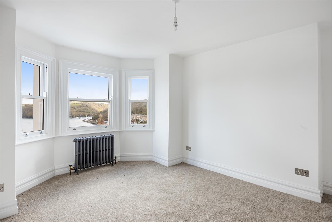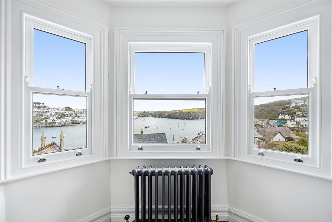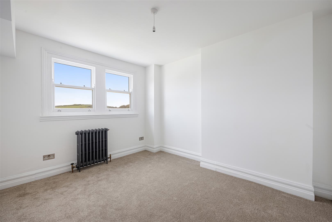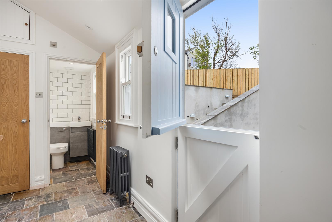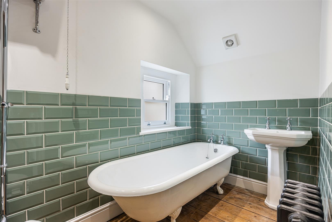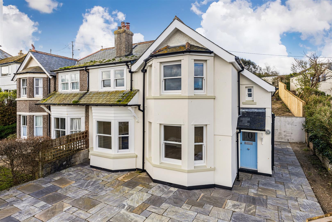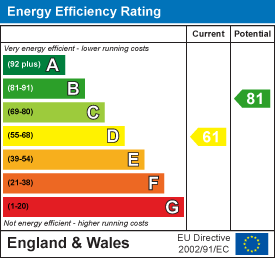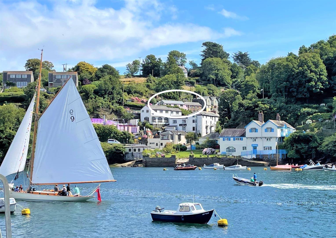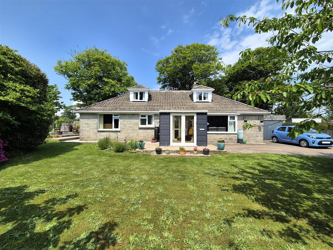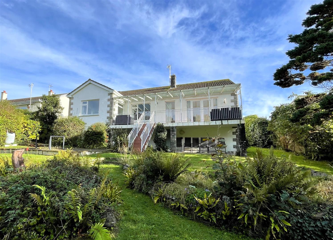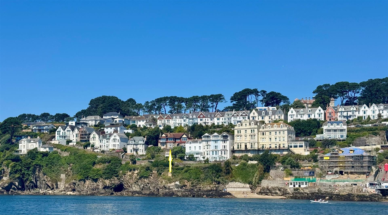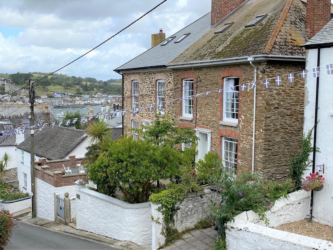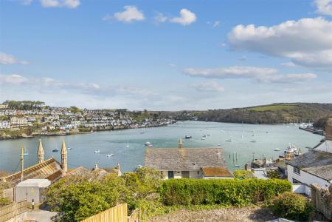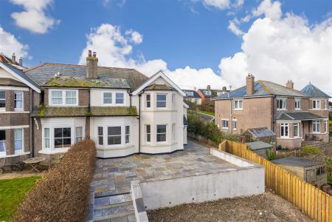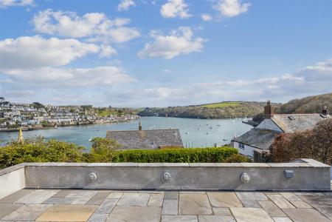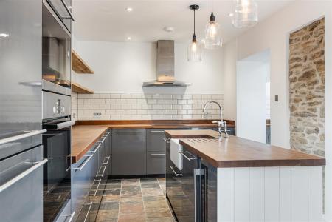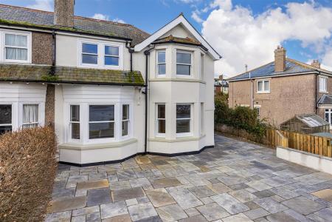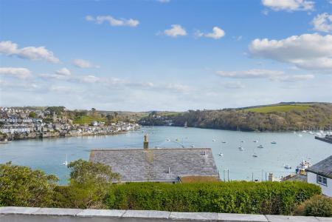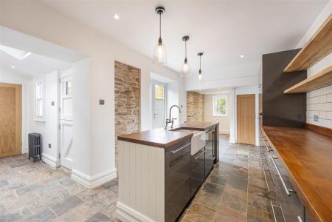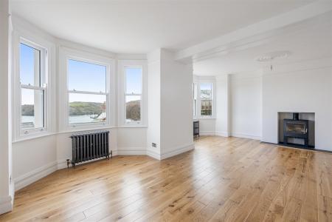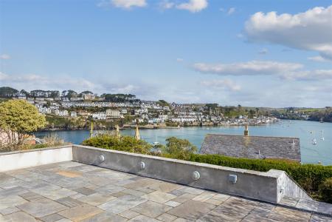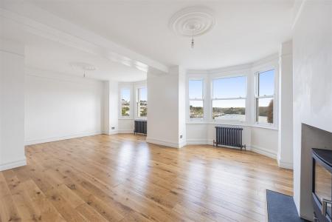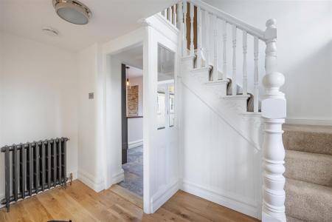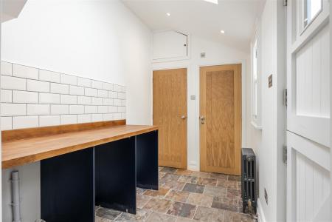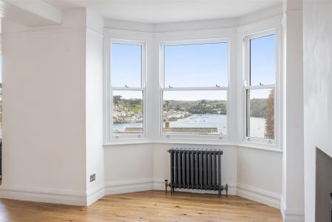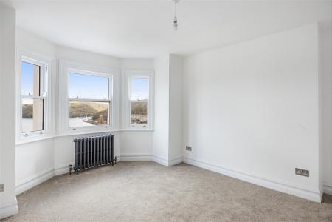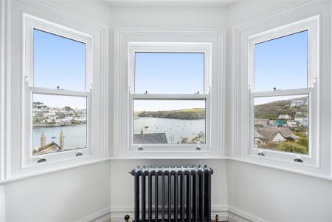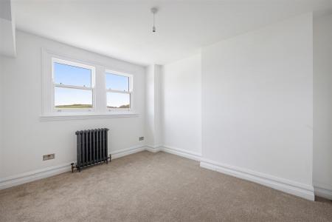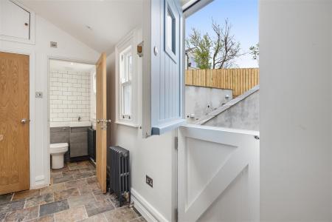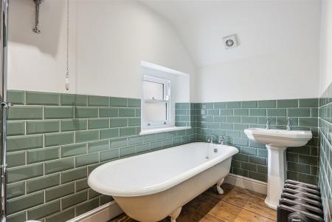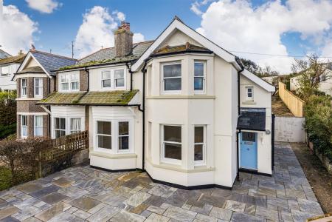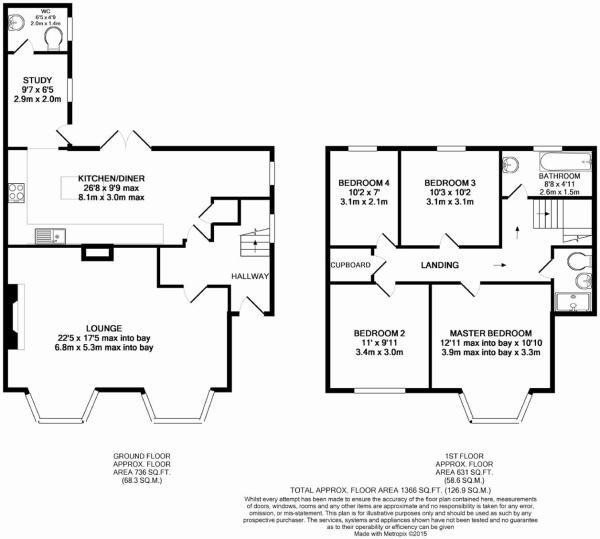- STYLISH 4 BEDROOM SEMI-DETACHED HOME
- RENOVATED TO A HIGH STANDARD
- GLORIOUS VIEWS OVER THE HARBOUR AND FOWEY
- CLASSIC PERIOD FEATURES
- GARDEN AND PATIOS
- OFF ROAD PARKING FOR 2 VEHICLES
- NO ONWARD CHAIN!
- COUNCIL TAX BAND - E
- EPC RATING - D
- TENURE - FREEHOLD
4 Bedroom Semi-Detached House for sale in Polruan
A STYLISH, RECENTLY RENOVATED TO A VERY HIGH STANDARD, 4 BEDROOM HOME WITH STUNNNING HARBOUR VIEWS REACHING ACROSS TO FOWEY. GARDENS AND OFF ROAD PARKING FOR 2 VEHICLES. THE PROPERTY WOULD SUIT AS A SPACIOUS FAMILY HOME OR LUXURY SECOND HOME. **NO ONWARD CHAIN**
Polruan - Polruan lies on the east bank of the river Fowey, just inside the entrance to Fowey harbour. The village has its own general stores, sub post office, tea rooms, two public houses and a long established boat building and repair yard. The village is connected to Fowey, which has a wider range of small shops and businesses catering for most day to day needs, by a regular passenger ferry. The immediate area is surrounded by many miles of wonderful coast and countryside, much of which is in the ownership of the National Trust.
Once away from the immediate local lanes, there are good road connections to the motorway system via the A38/A30. Railway connections (London Paddington) can be made at a number of local stations (Par, Liskeard & Lostwithiel).
The Property - This stylish, beautiful home has been renovated to an incredibly high standard whilst retaining as many original features as possible, and offers spacious and flexible accommodation over two floors. With the majority of the rooms offering stunning harbour views, this property must be seen to appreciate the space and ambience it creates.
With generous gardens extending to the front, include an attractive paved terrace and lawn, and also to the rear - with the added benefit of spacious, paved parking for 2 vehicles, the property really does offer it all.
The accommodation comprises a welcoming entrance hall with stairs leading to the first floor. A door opens to the spacious sitting room with two bay windows overlooking the gardens and to the harbour beyond. A fireplace houses a wood burner, useful for those chillier evenings. There is attractive wooden flooring throughout.
The stylish kitchen has been designed with great attention to detail and includes a number of integrated appliances. An island unit offers further space and houses a Belfast style sink. There are beautiful wooden worktops and a stunning slate floor which reaches into the dining area and also through into the utility room. Double doors from the kitchen open to a paved terrace at the rear.
The utility room offers additional workspace and has plumbing for dishwasher, washing machine and tumble dryer. A door leads to a cloakroom and there is a further storage cupboard. A stable door opens to the rear terrace.
An attractive balustrade staircase leads to the first floor landing.
The principal bedroom is a generous size and has a lovely bay window with extensive views over the harbour to Fowey. A contemporary shower room is located next to the the main bedroom with WC, wash hand basin, heated towel rail and shower.
There is a further double bedroom with lovely views to the harbour and a third double room located to the rear of the property with views out to the rear garden. A fourth single bedroom also has an outlook to the rear garden and could also be used as a useful study if desired.
A family bathroom has a freestanding bath, WC and wash hand basin.
Outside - The rear of the property is approached via St Saviours Hill where there is impressive parking for two cars. Steps lead down to the rear garden with pathway and lawns to either side. An attractive paved terrace and access to the kitchen and utility room. A pathway leads around the side of the house to the front door.
The front terrace is spacious and paved with tumbled sandstone and bordered by a low wall with mood lighting. This is a wonderful space to relax and enjoy the view and has space for large table and chairs, ideal for al fresco dining.
From the terrace, steps lead down to the lower part of the front garden laid mainly to lawn. There is a further set of steps which lead down to Hockens Lane, these are shared with the neighbouring property.
Epc Rating - D -
Council Tax Band - E -
Freehold -
Viewing - Strictly by appointment with the Sole Agents: May Whetter & Grose, Estuary House, Fore Street, Fowey, Cornwall, PL23 1AH.
Tel: 01726 832299 Email: info@maywhetter.co.uk
Property Ref: 25713_34177128
Similar Properties
4 Bedroom House | Guide Price £750,000
LOCATED ONLY 100 YDS FROM THE WATERS EDGE, A CHARMING 4 BEDROOM SOUTH FACING COTTAGE WITH EXTENSIVE WATER VIEWS LARGE TE...
5 Bedroom Detached House | Guide Price £745,000
A BEAUTIFULLY PRESENTED DETACHED 5 BEDROOM PROPERTY PROUDLY LOCATED IN SOUGHT AFTER LANKELLY LANE. LARGE WRAP AROUND GAR...
4 Bedroom House | Guide Price £700,000
AN OPPORTUNITY TO PURCHASE A SPACIOUS 4 BEDROOM DETACHED PROPERTY SITUATED OFF FORE STREET IN A QUIET AND PEACEFUL SETTI...
3 Bedroom Detached Bungalow | Guide Price £775,000
A WELL PRESENTED 3 BEDROOM DETACHED BUNGALOW LOCATED ON A HIGHLY SOUGHT AFTER RESIDENTIAL ROAD. SPACIOUS GARDENS, DRIVEW...
3 Bedroom Apartment | Guide Price £795,000
A SPACIOUS GROUND FLOOR FLAT OFFERING WONDERFUL VIEWS TO THE HARBOUR AND OUT TO SEA. LOCATED IN SOUGHT AFTER DAGLANDS RO...
7 Bedroom House | Guide Price £795,000
A fabulous, period property located in an elevated and central village position that offers an idyllic waterfront lifest...
How much is your home worth?
Use our short form to request a valuation of your property.
Request a Valuation
