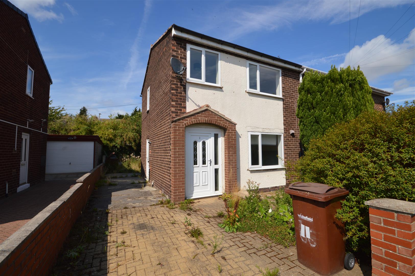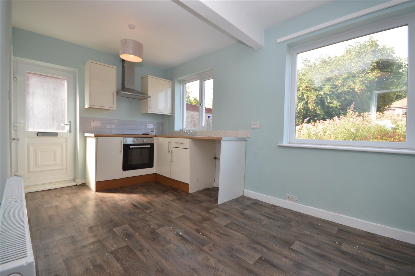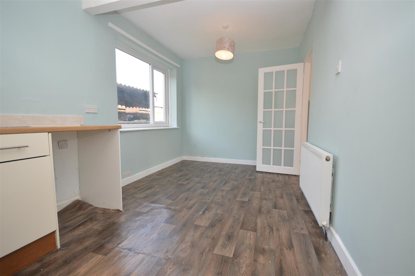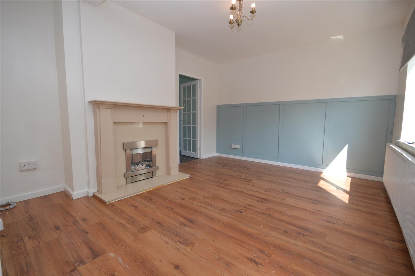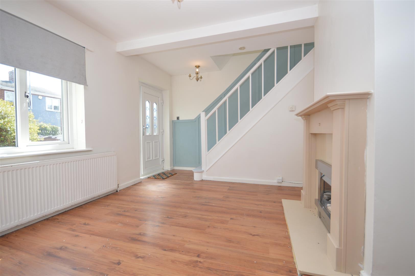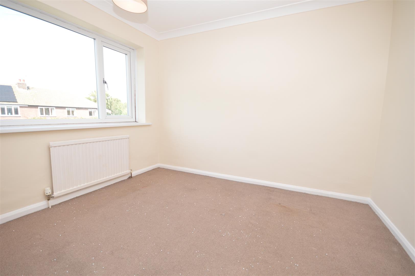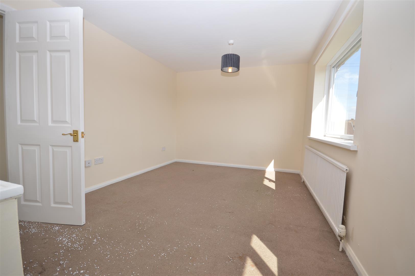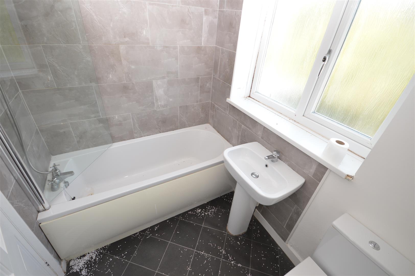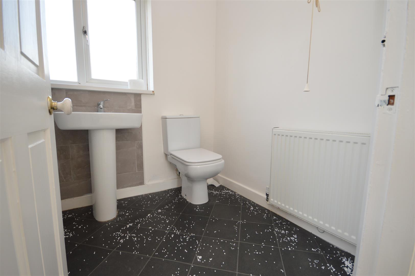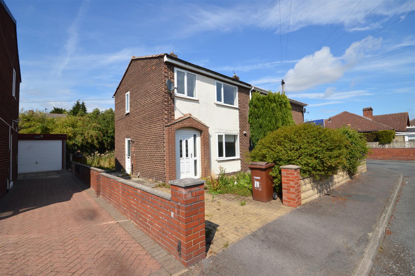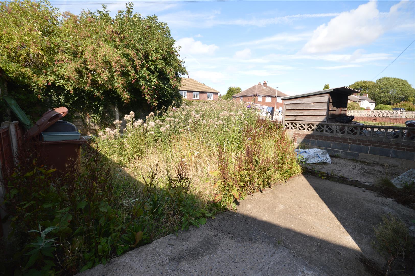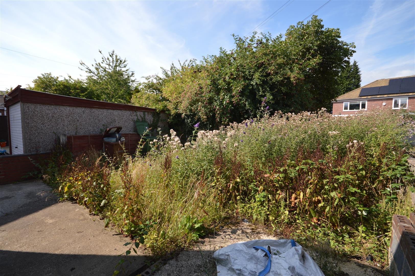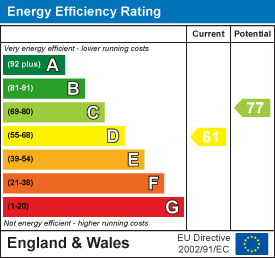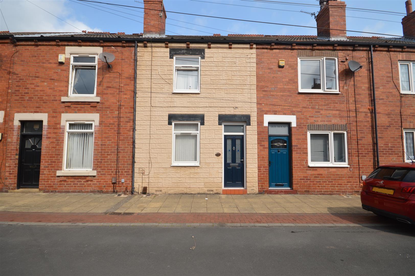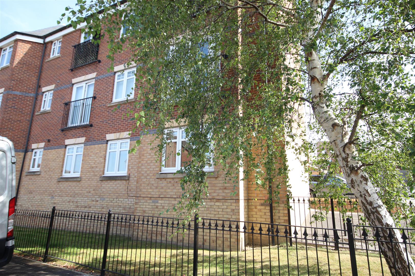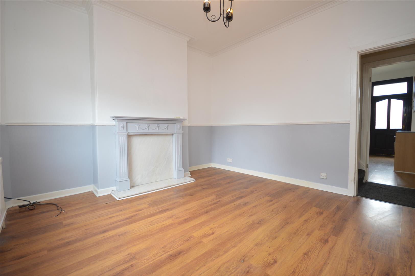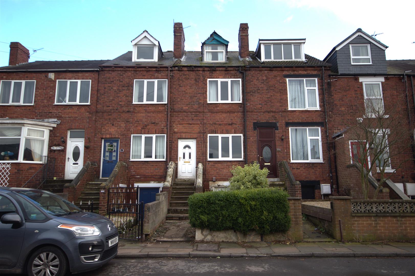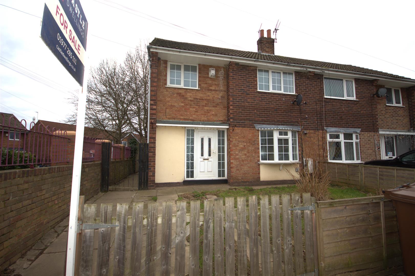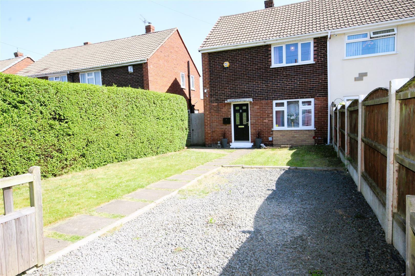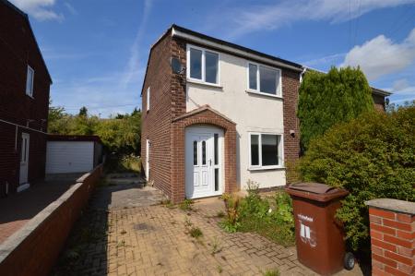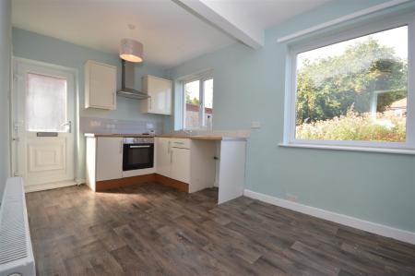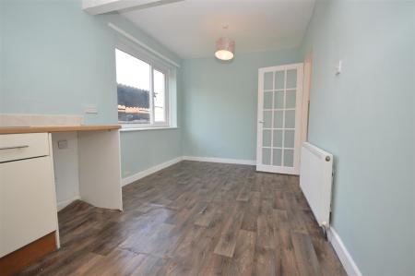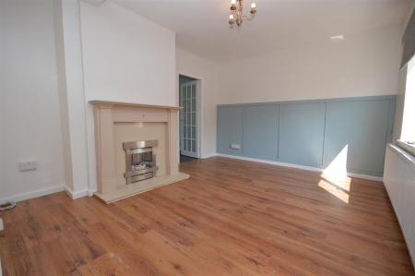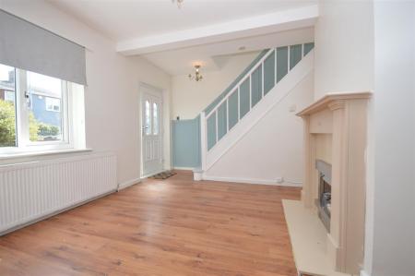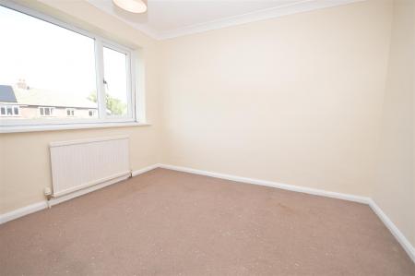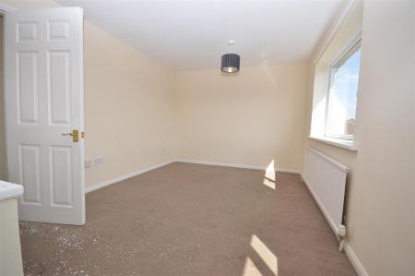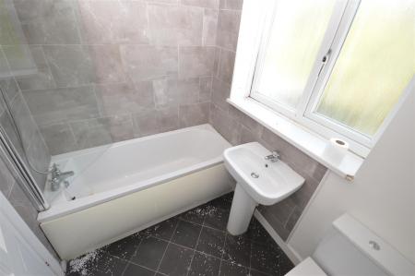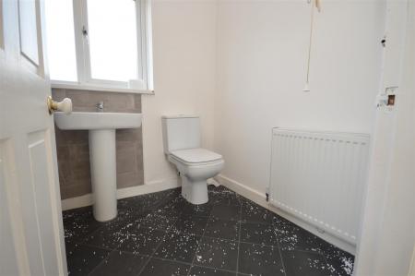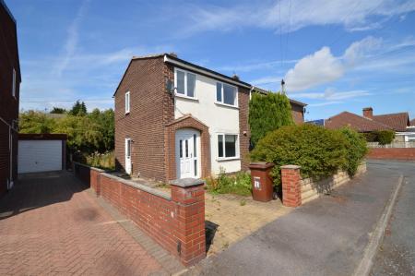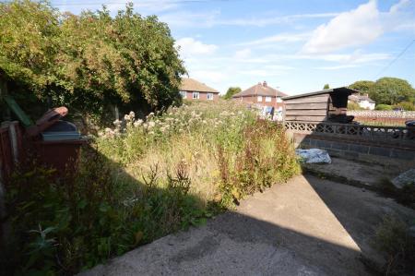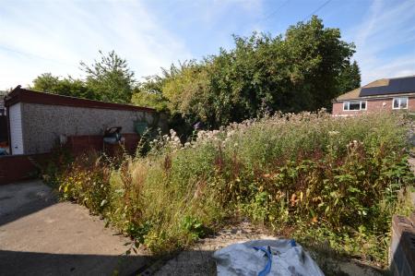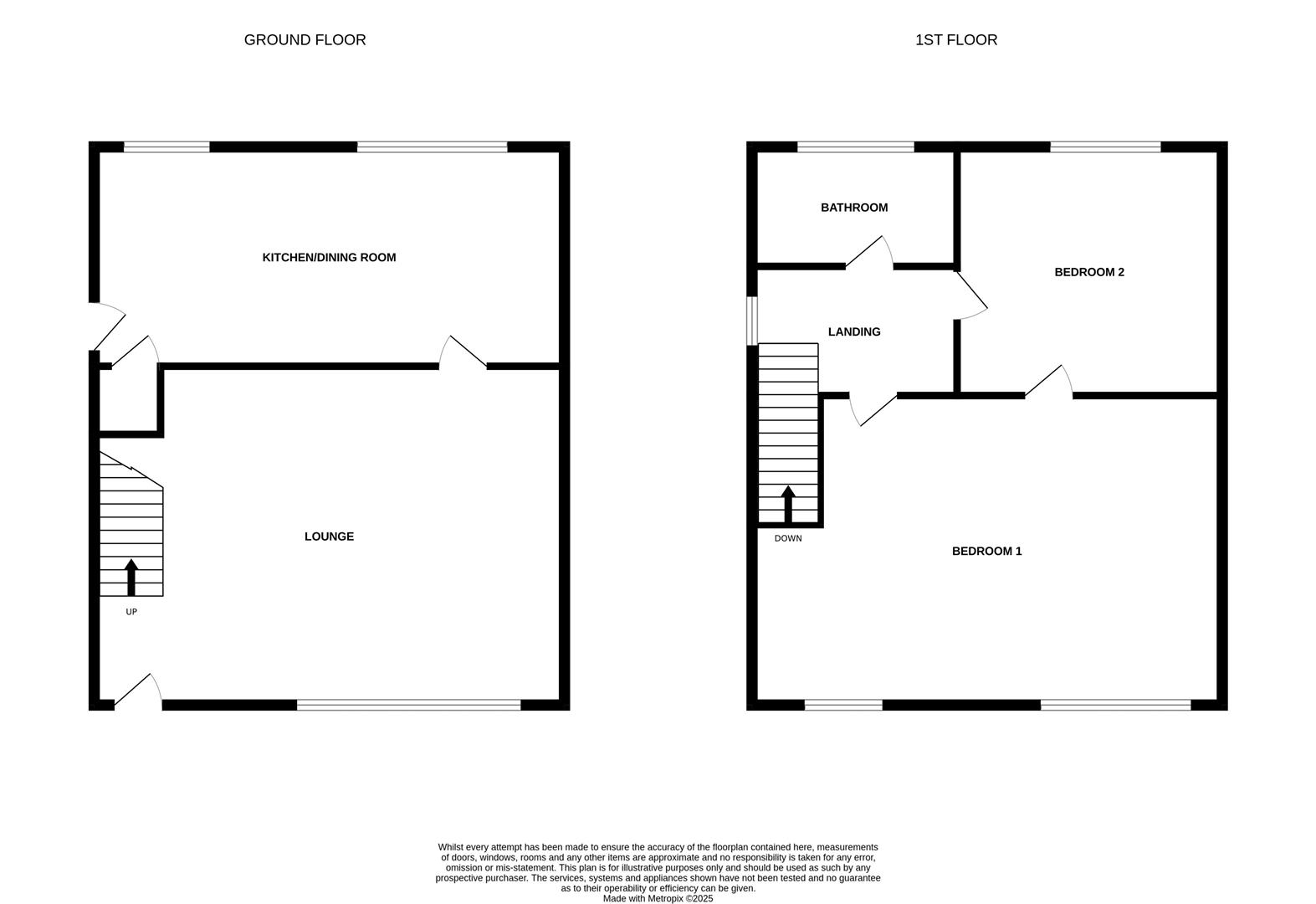- Off Street Parking
- Spacious Living Area
- Kitchen with Dining Space
- Two Good Sized Double Bedrooms
- Fully Fitted Family Bathroom
- Private Rear Garden
- EPC Grade D
- Council Tax Band B
2 Bedroom Semi-Detached House for sale in Pontefract
This delightful property presents an excellent opportunity for first-time buyers and savvy investors alike. With a competitive price that is sure to attract attention, this property is poised to sell quickly. The property is situated in a friendly neighbourhood, offering a sense of community while still being close to local amenities and transport links. This makes it an attractive option for those looking to enjoy the benefits of suburban living without sacrificing convenience. Whether you are stepping onto the property ladder for the first time or looking to expand your investment portfolio, this semi-detached house on Whinney Close is a promising choice. With its appealing features and prime location, it is a property that should not be missed.
Ground Floor -
Lounge - 5.05 x 3.45 (16'6" x 11'3") - Access into the property through a composite door with feature windows. The lounge is welcoming space with laminate flooring, panelled walls, a feature fireplace and stairs to the first floor as well as a double glazed window overlooking the front of the property.
Kitchen/Diner - 5.05 x 2.6 (16'6" x 8'6") - A fully fitted kitchen consisting of both wall mounted and under counter cupboards, sink with mixer tap, a built in oven and electric hob with extractor hood, plumbing for a washing machine. The kitchen space also has laminate flooring throughout and a two windows overlooking the rear of the property as a side entrance.
First Floor -
Landing - With a double glazed window overlooking the side of the property
Bedroom One - 5.05 x 3 (16'6" x 9'10") - A good sized double bedroom with a central heating radiator and a window overlooking the front of the property.
Bedroom Two - 3.07 x 2.64 (10'0" x 8'7") - A second good sized double bedroom with a central heating radiator and a double glazed window overlooking the rear of the property.
Bathroom - 2.26 x 1.68 (7'4" x 5'6") - A fully fitted three piece suite consisting of a bath with shower unit over, a pedestal hand basin and a low flush WC. The bathroom is also fitted with part tiled walls, a central heating radiator and a frosted double glazed window overlooking the rear of the property.
External - The front of the property comprises of a brick boundary wall and a block paved driveway allowing for off street parking. To the rear of the property there is a completely private and secure garden space.
Property Ref: 53422_34075605
Similar Properties
2 Bedroom Terraced House | Offers in excess of £115,000
FIRST TIME BUYERS - This is for you! Take a look at this two bedroom mid terraces property in a popular residential area...
2 Bedroom Apartment | £115,000
This delightful property presents an excellent opportunity for first-time buyers and savvy investors alike. This apartme...
2 Bedroom Terraced House | Offers in excess of £110,000
This terraced house presents an excellent opportunity for both first-time buyers and those seeking a cosy rental. The pr...
3 Bedroom Terraced House | £124,950
116, Churchfield Lane Castleford, WF10 4DBWe are acting in the sale of the above property and have received an offer of...
3 Bedroom Semi-Detached House | £130,000
Situated in the charming town of Castleford, this semi-detached house on Keswick Drive presents an excellent opportunity...
2 Bedroom Not Specified | Offers Over £130,000
This modern property presents an excellent opportunity for first-time buyers, families seeking a starter home, or those...

Castle Dwellings (Castleford)
22 Bank Street, Castleford, West Yorkshire, WF10 1JD
How much is your home worth?
Use our short form to request a valuation of your property.
Request a Valuation
