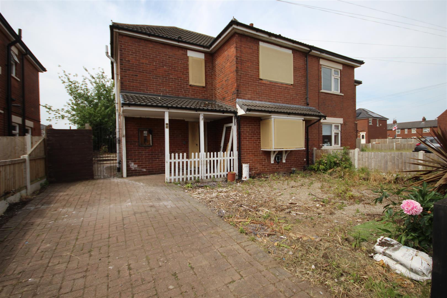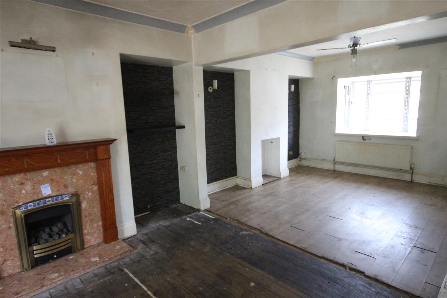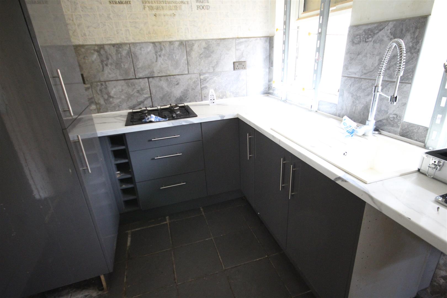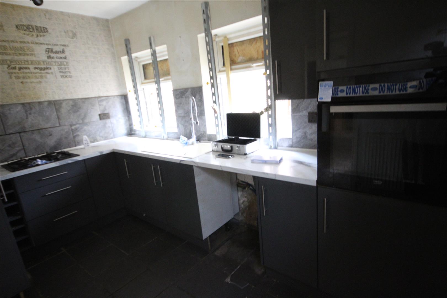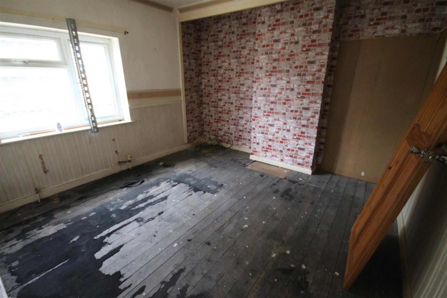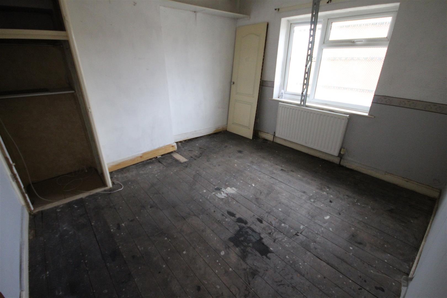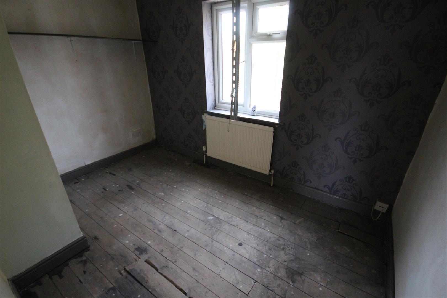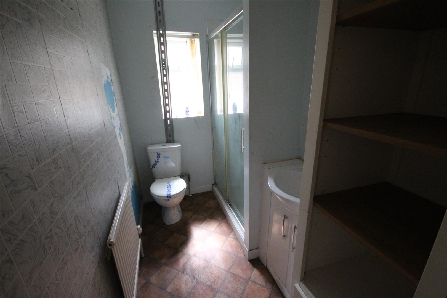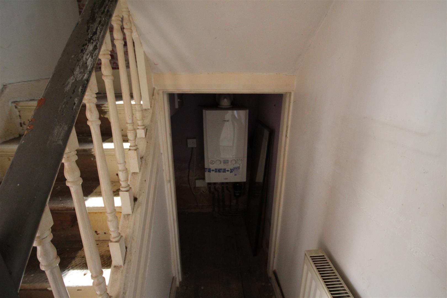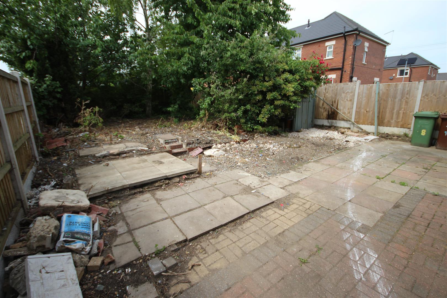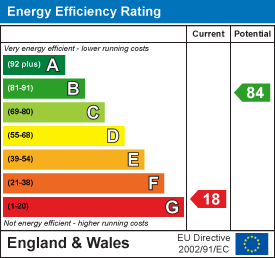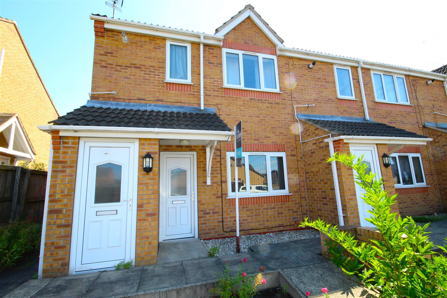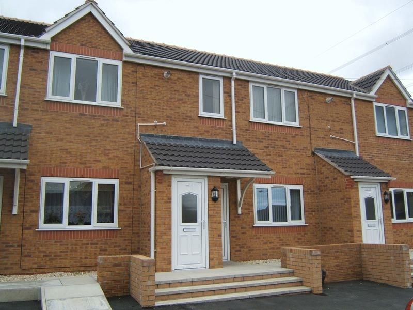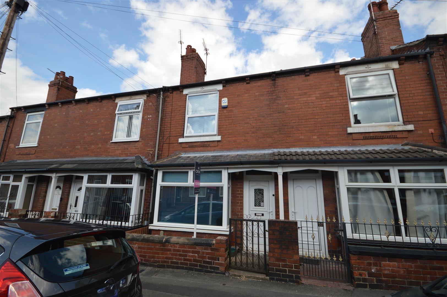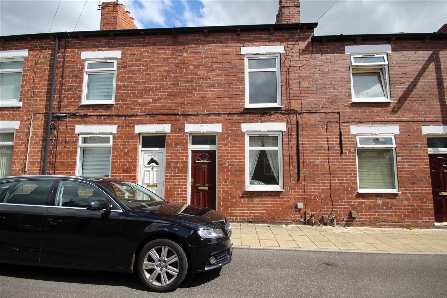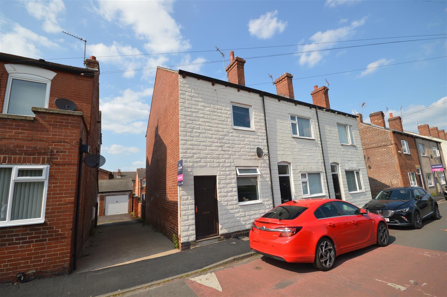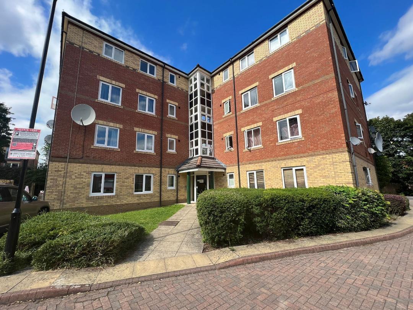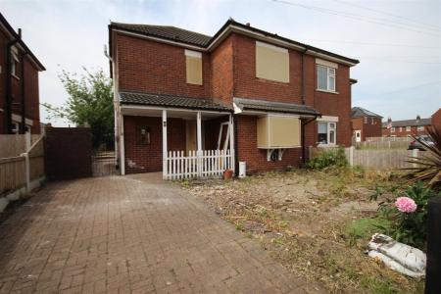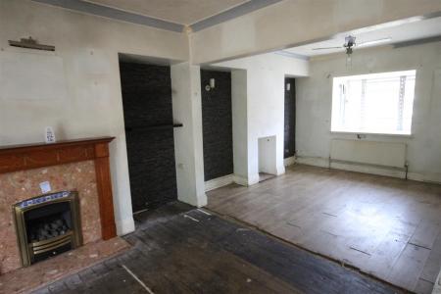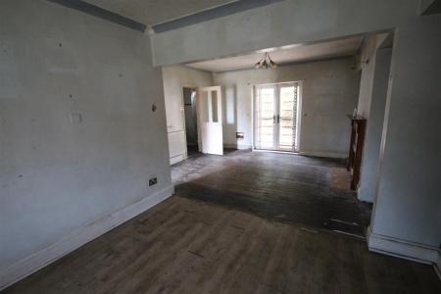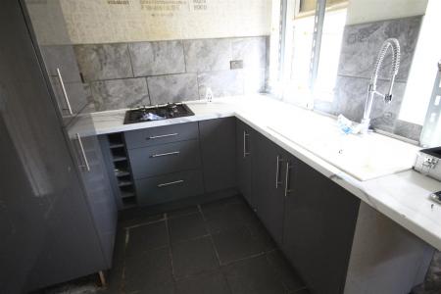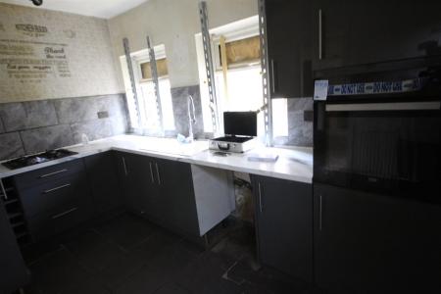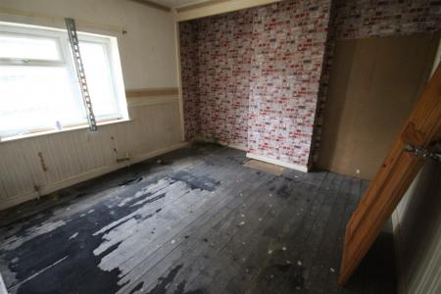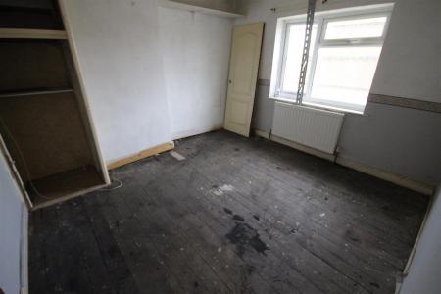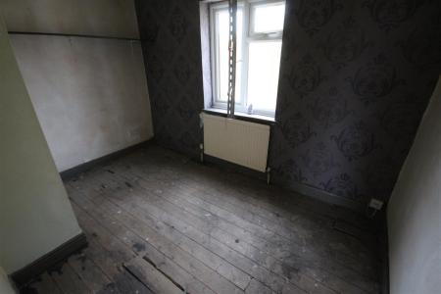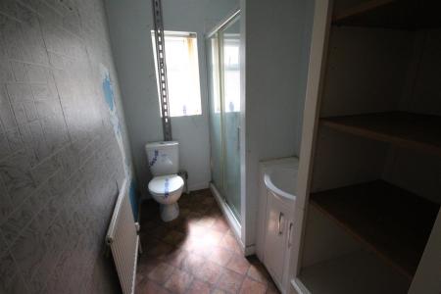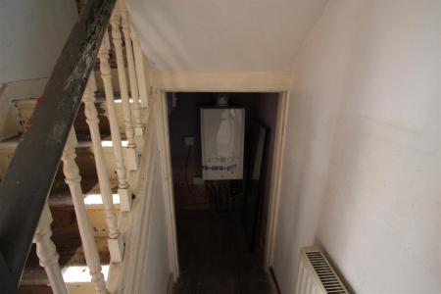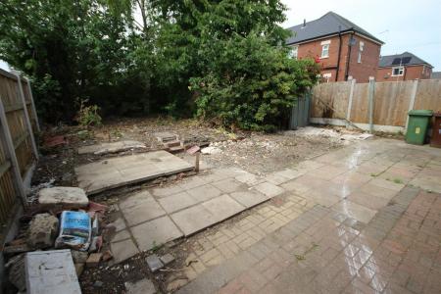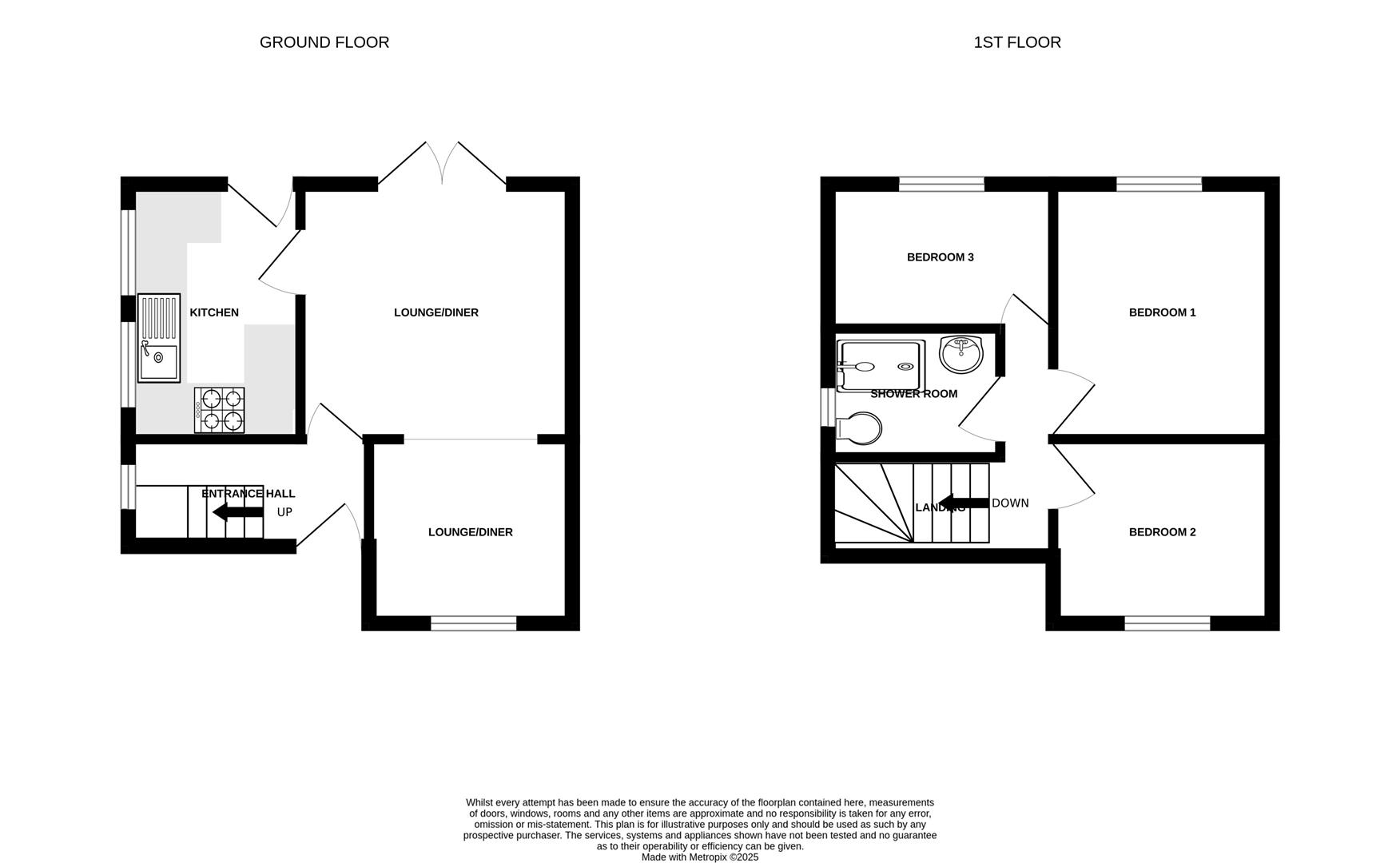- CHAIN FREE
- Off street parking
- Open plan loung/diner
- Fully fitted kitchen
- Three good sized bedrooms
- Family shower room
- Private Rear Garden
- EPC Grade G
- Council Tax Band A
3 Bedroom Semi-Detached House for sale in Pontefract
18 Cromwell Crescent, Pontefract, WF8 2EG
We are acting in the sale of the above property and have received an offer of �125,000 on the above property.
Any interested parties must submit any higher offers in writing to the selling agent before exchange of contracts takes place.
Lounge - 4.31 x 7.26 (14'1" x 23'9") - A good sized space with a gas fire in heath, a bay window to the rear of the property and French doors to the garden and a gas central heating radiator.
Kitchen - 3.48 x 3.50 (11'5" x 11'5") - A fully fitted kitchen consisting of single sink with drainer and mixer tap, undercounter cupboards and wall mounted units, plumbing for a washing machine, fitted gas hob and electric oven. This room also has a door to the garden and a window overlooking the side of the property
Bedroom One - 3.51 x 3.62 (11'6" x 11'10") - A good sized room with a window overlooking the rear of the property and a gas central heating radiator.
Bedroom Two - 3.26 x 3.40 (10'8" x 11'1") - Another good sized double bedroom with a window over looking the front of the property and a gas central heating radiator.
Bedroom Three - 3.20 x 2.13 (10'5" x 6'11") - With a window overlooking the rear of the property and a gas central heating radiator.
Family Bathroom - 1.91 x 2.34 (6'3" x 7'8") - A fully fitted bathroom consisting of low flush WC, a wash hand basin and shower cubical, the bathroom also has a frosted window overlooking the side of the property.
Front Garden - A block paved driveway allowing for off street parking for two cars.
Rear Garden - Consisting mainly of a paved patio area in a fully enclosed private space.
Property Ref: 53422_33972534
Similar Properties
Shakespeare Crescent, Castleford
2 Bedroom Flat | £105,000
We are delighted to present this charming ground floor apartment available for sale. Nestled in a peaceful cul-de-sac on...
Shakespeare Crescent, Castleford
2 Bedroom Flat | £105,000
We are pleased to offer for sale this two bedroom, first floor apartment situated in a quiet cul-de-sac position on the...
2 Bedroom Terraced House | £100,000
Currently, the house is being sold with a tenant in situ, generating a steady rental income of �550 per mont...
2 Bedroom Terraced House | £107,500
This property presents an exciting investment opportunity for those looking to make their mark in the property market. T...
2 Bedroom End of Terrace House | £110,000
This house is a blank canvas, allowing you to unleash your creativity and personal style. Whether you envision a modern,...
1 Bedroom Flat | Offers in region of £115,000
Welcome to Headford Mews, where modern living meets convenience and comfort! We are delighted to offer a charming 1-bedr...

Castle Dwellings (Castleford)
22 Bank Street, Castleford, West Yorkshire, WF10 1JD
How much is your home worth?
Use our short form to request a valuation of your property.
Request a Valuation
